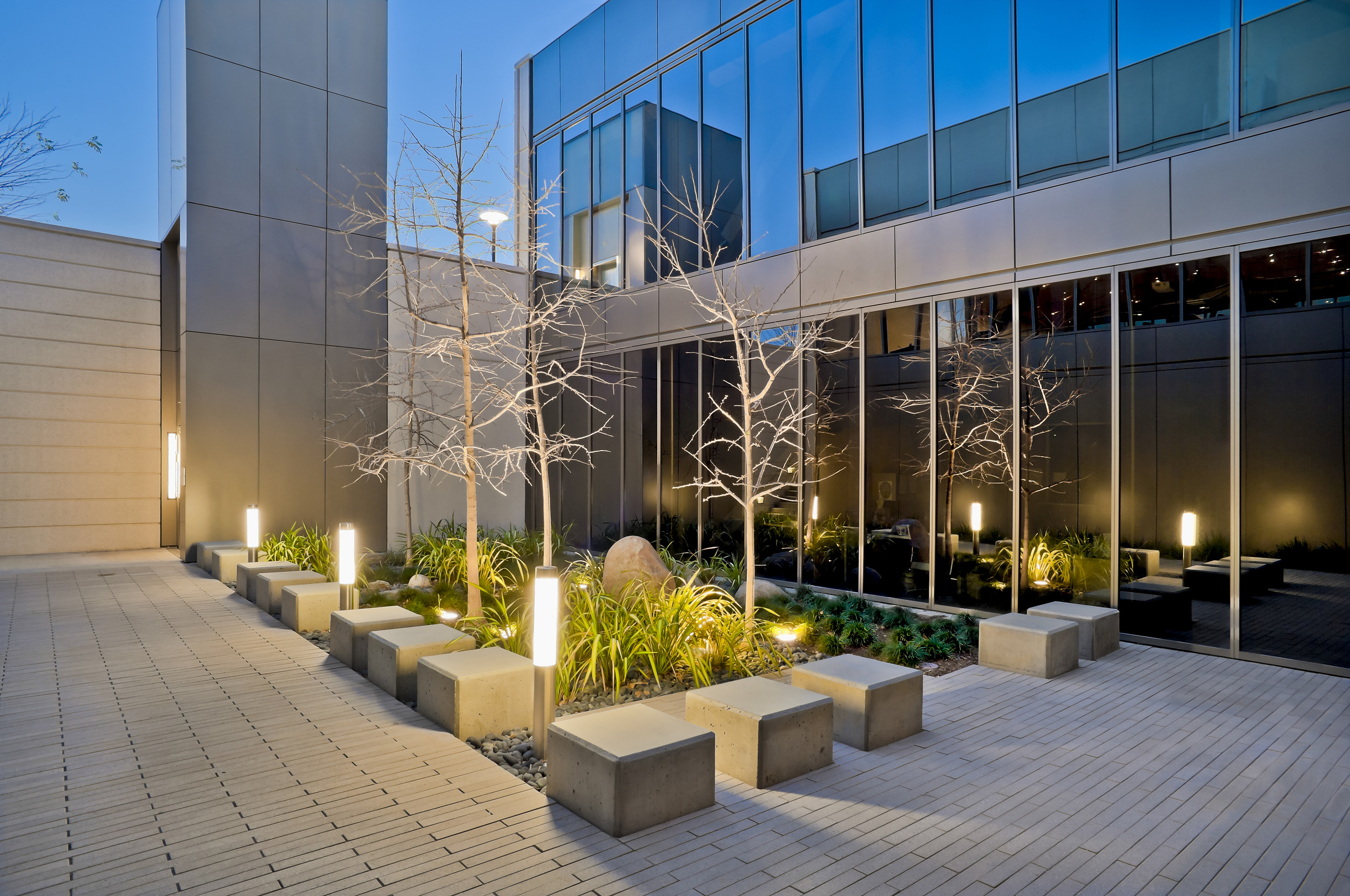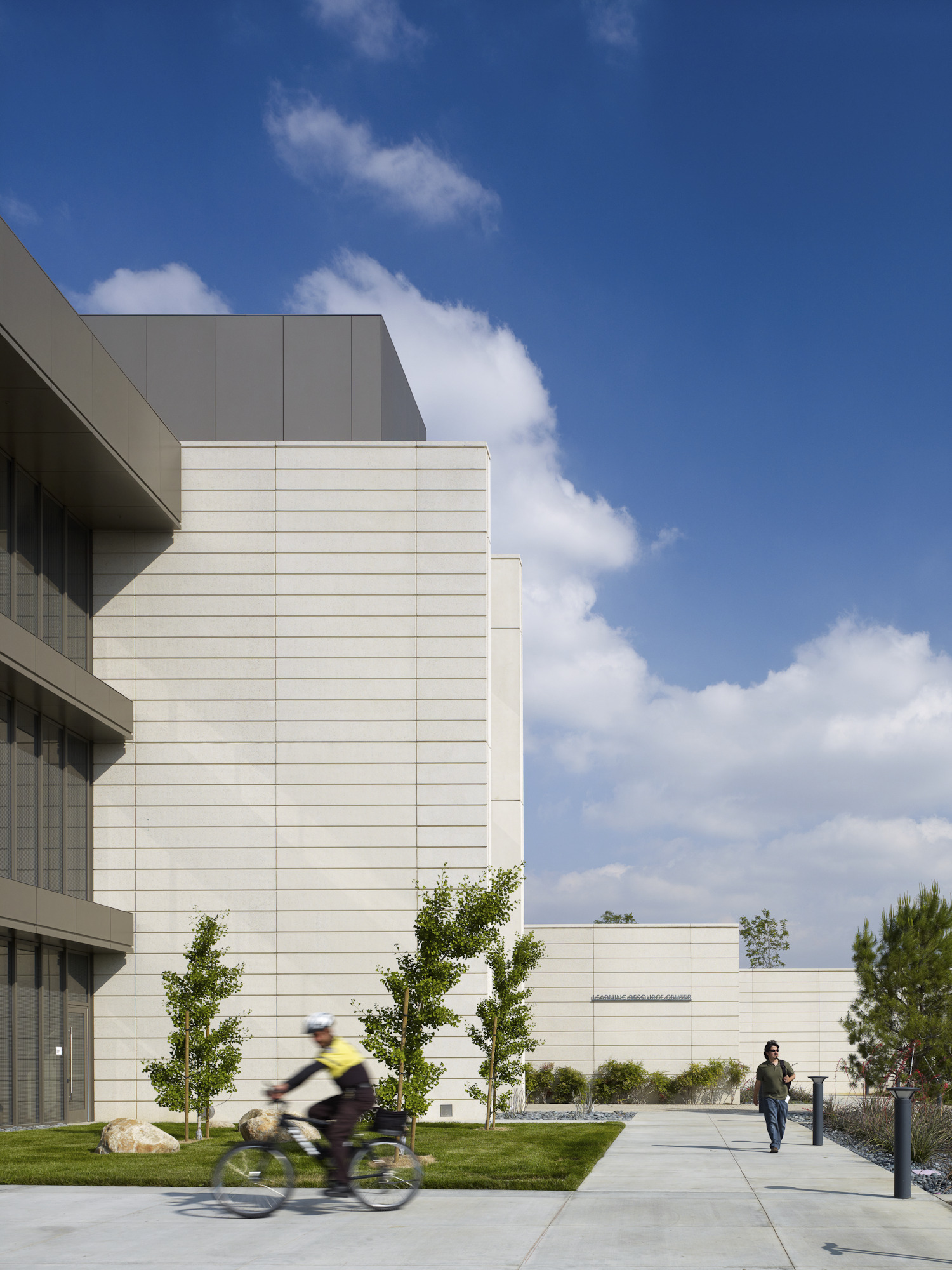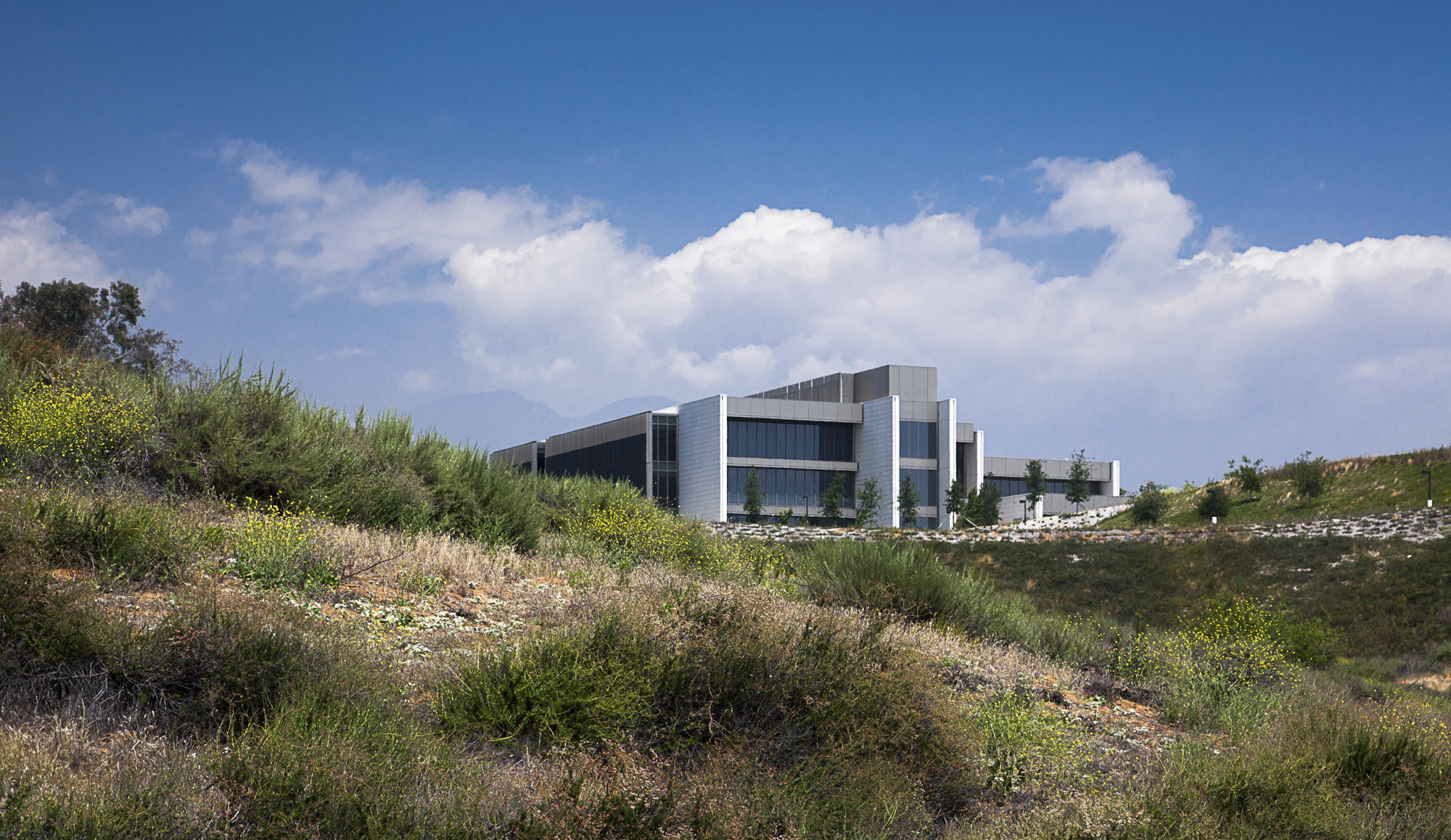
Crafton Hills College, Learning Resource Center Redlands, California
The Learning Resource Center at Crafton Hills College combines current library, learning center, and campus data center components into a single structure.
Location
Redlands, California
Sector
Education
Service
Architecture
Client
San Bernardino Community College District
Status
Completed
Size
58,500 SF
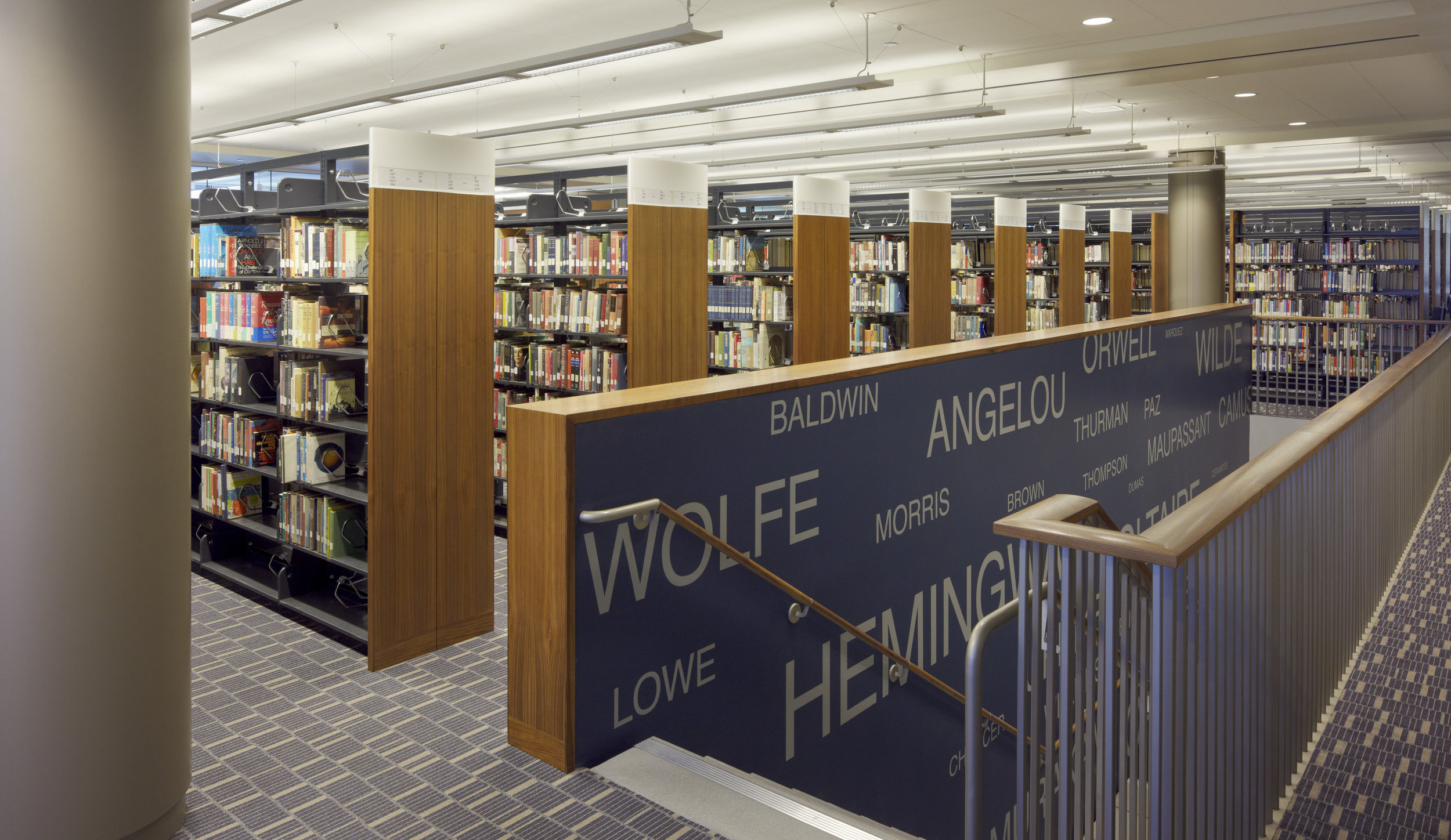
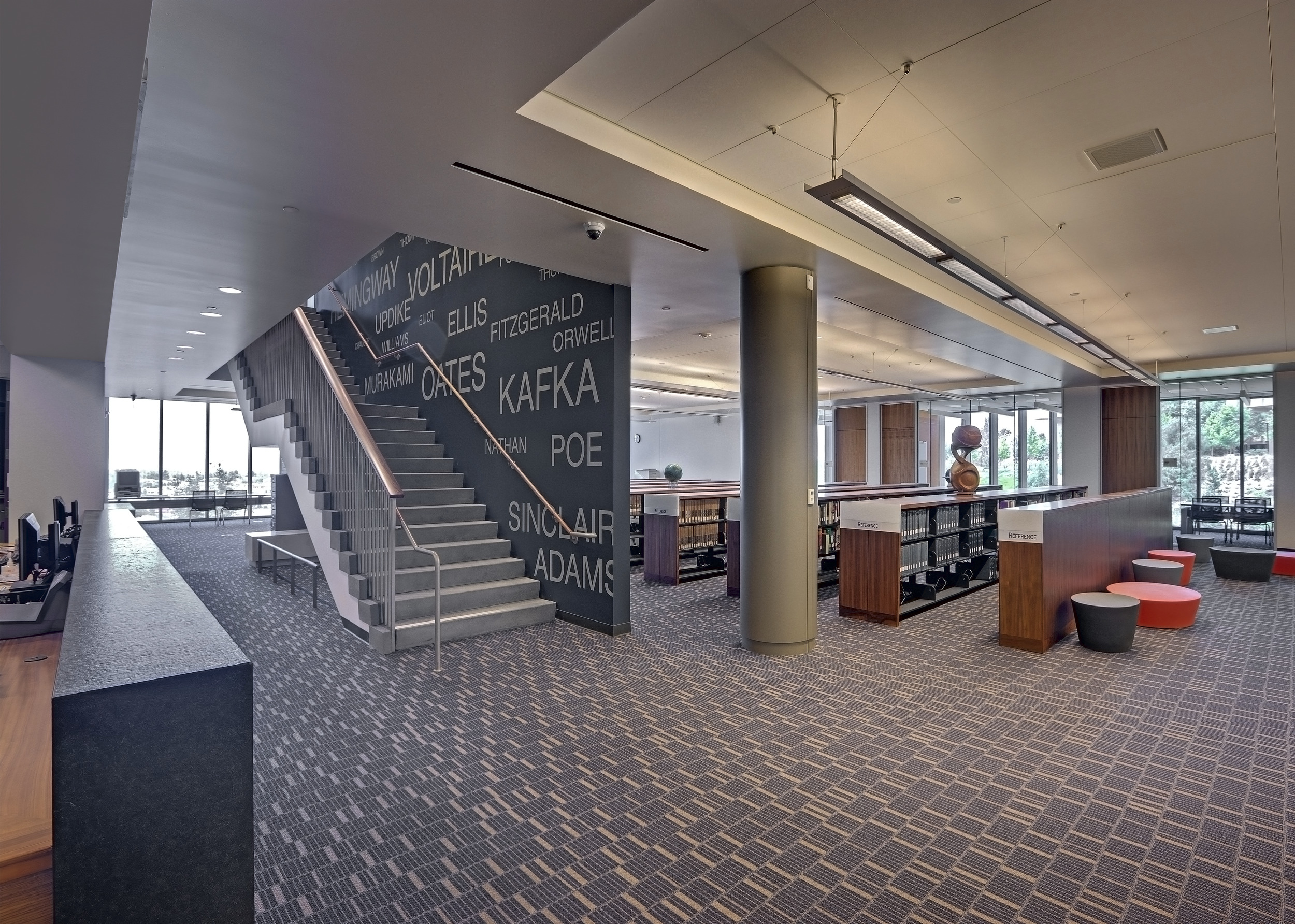
Subsequent to the development of a full campus master plan, programming was provided for a number of buildings, including the Learning Resource Center, on the Crafton Hills College campus. The design team was intentional about integrating the architecture of the new building with the existing campus vocabulary.
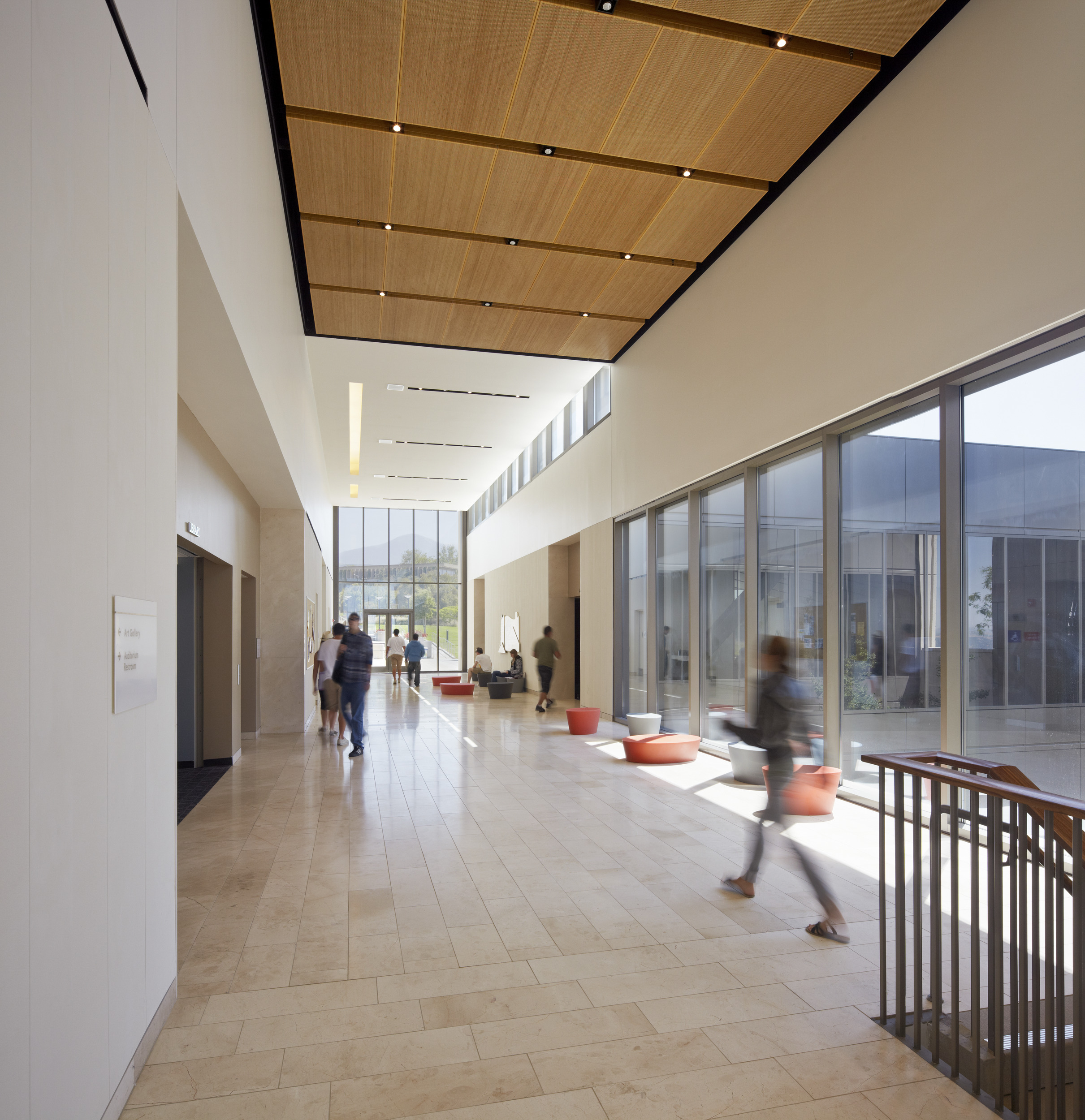
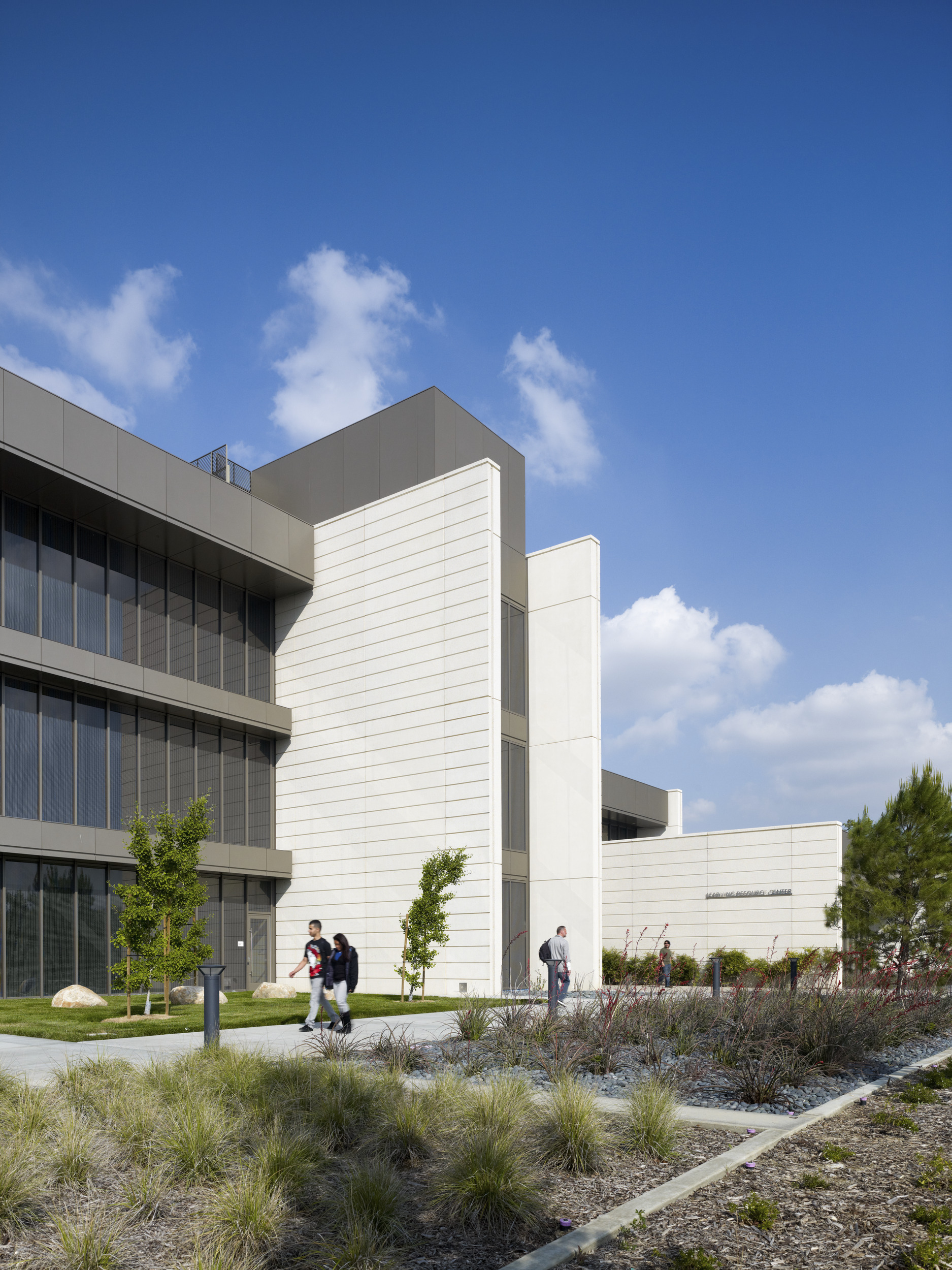
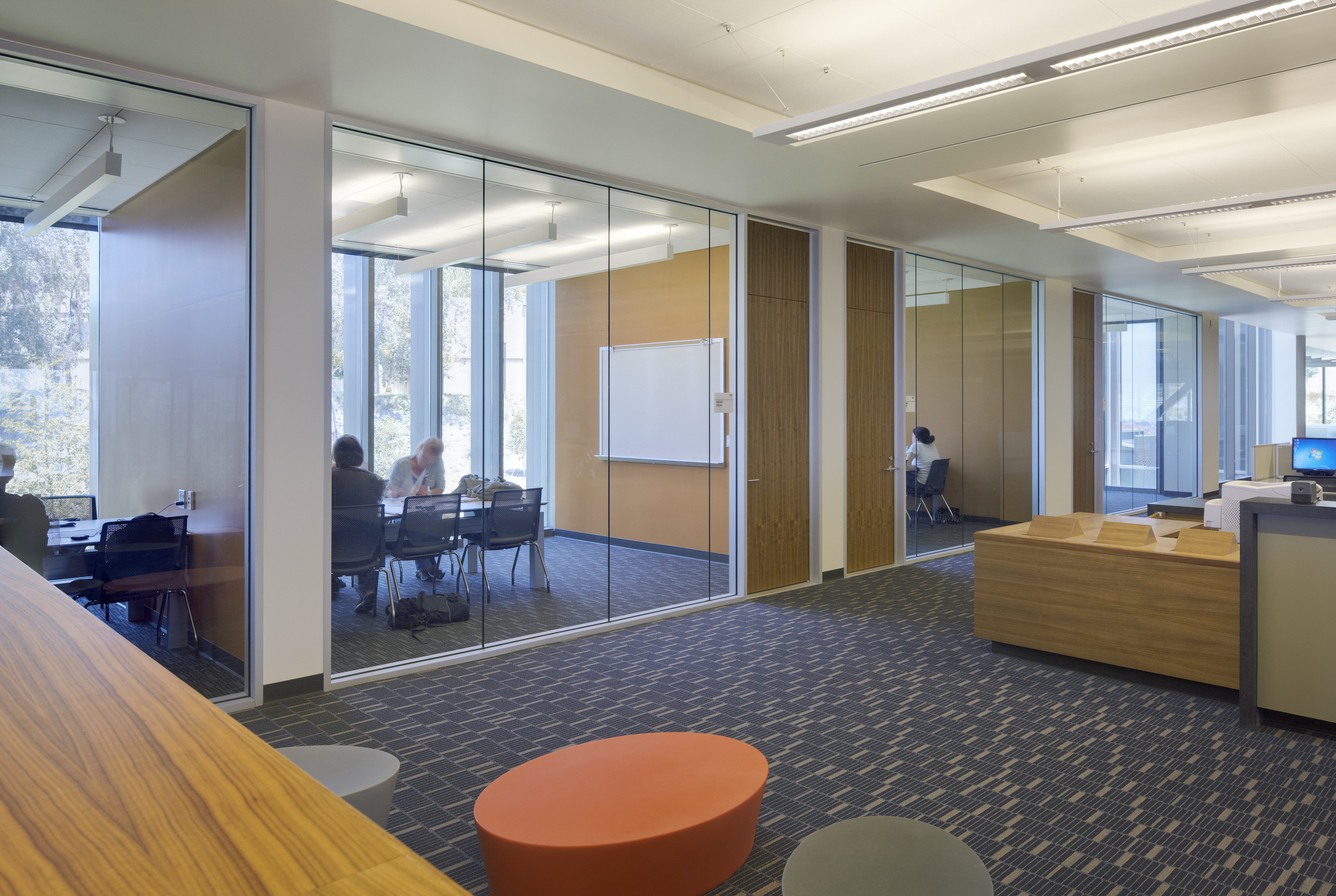
Within the Learning Center, students have access to open labs of wired carrels, computer workstations, and reader tables, as well as breakout spaces for tutoring and group study. A teaching center for faculty and staff allows users to improve lecture techniques and receive training on utilizing smart classroom components and incorporating technology into their curriculum.
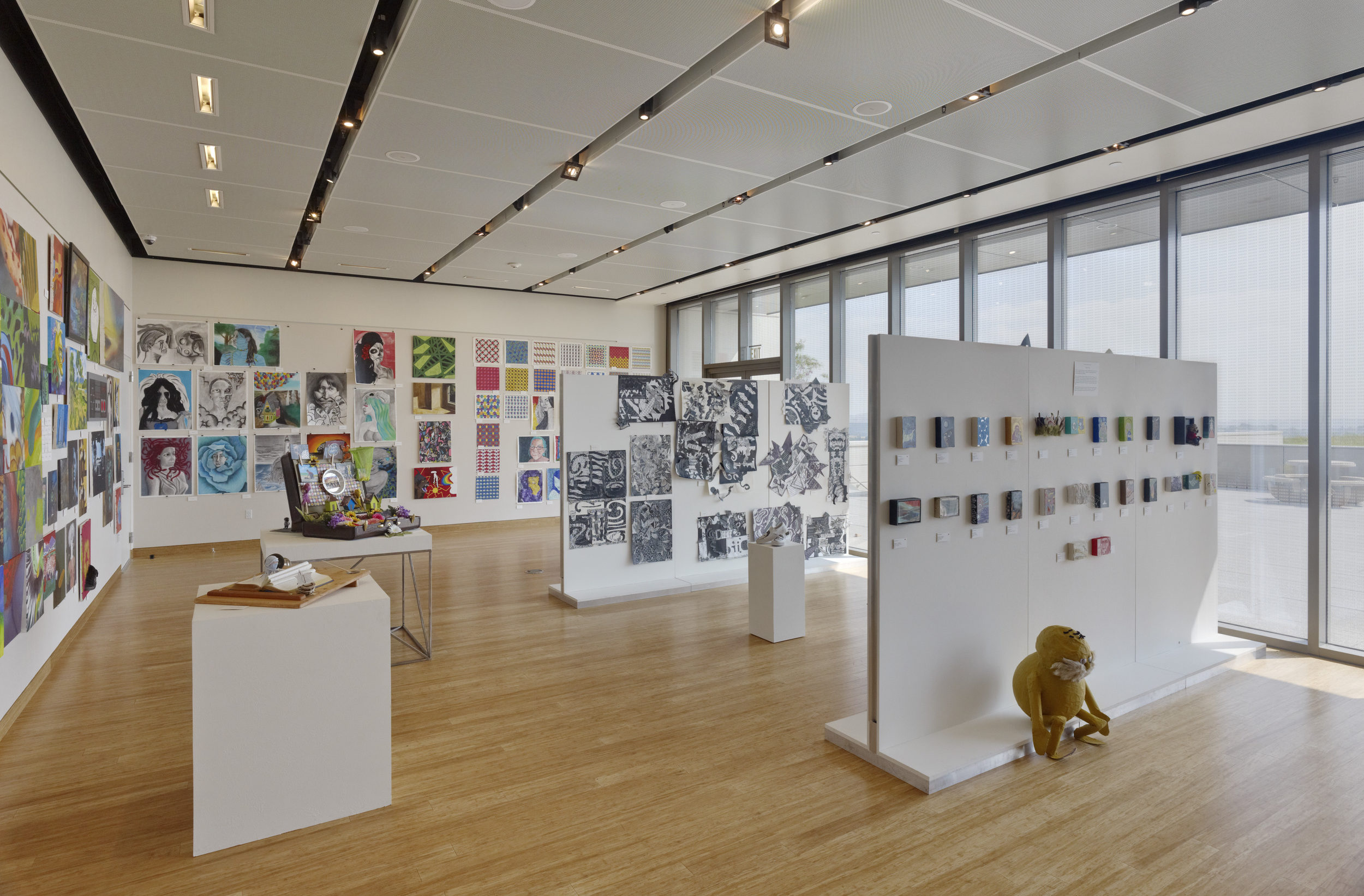
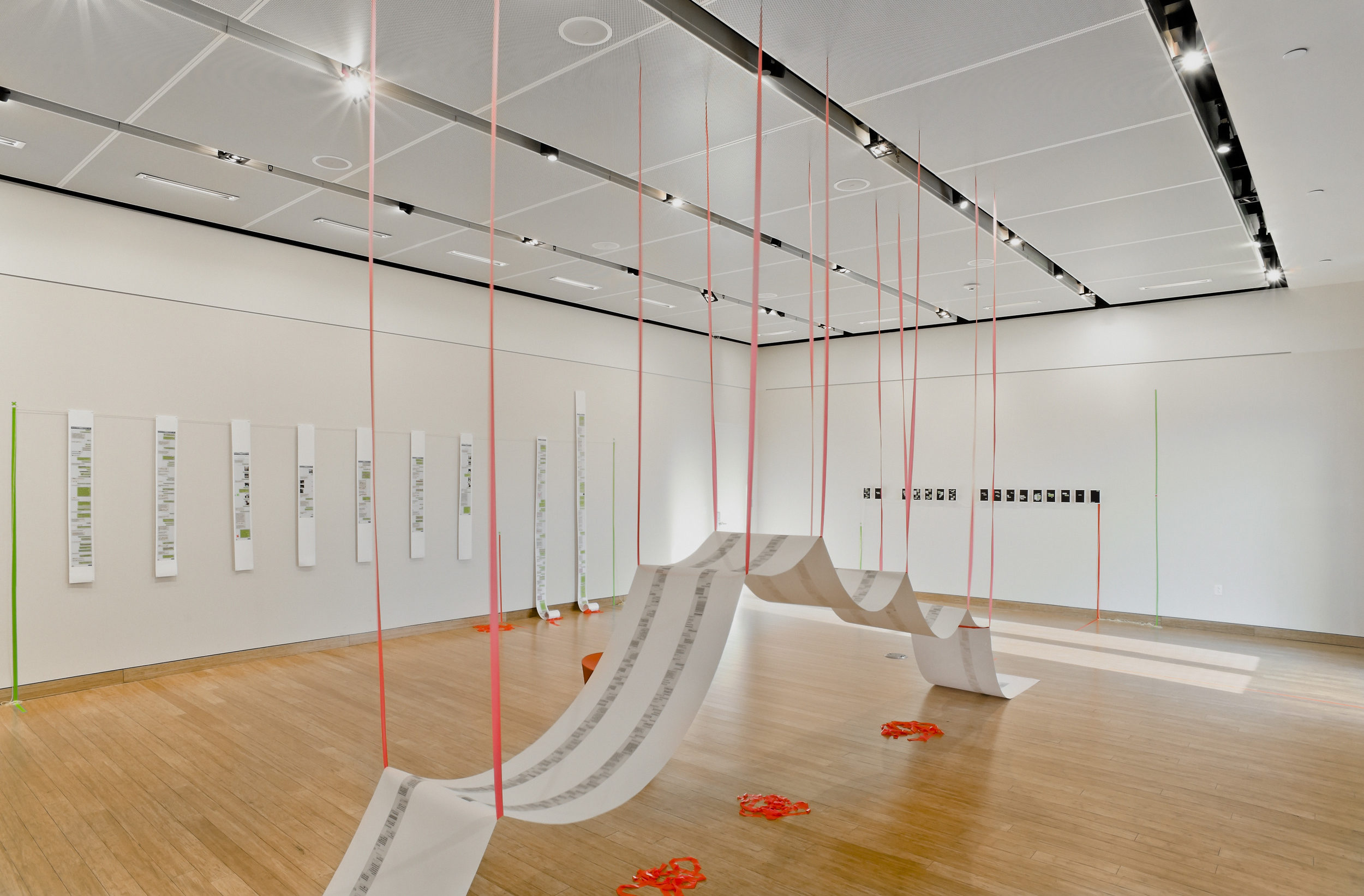
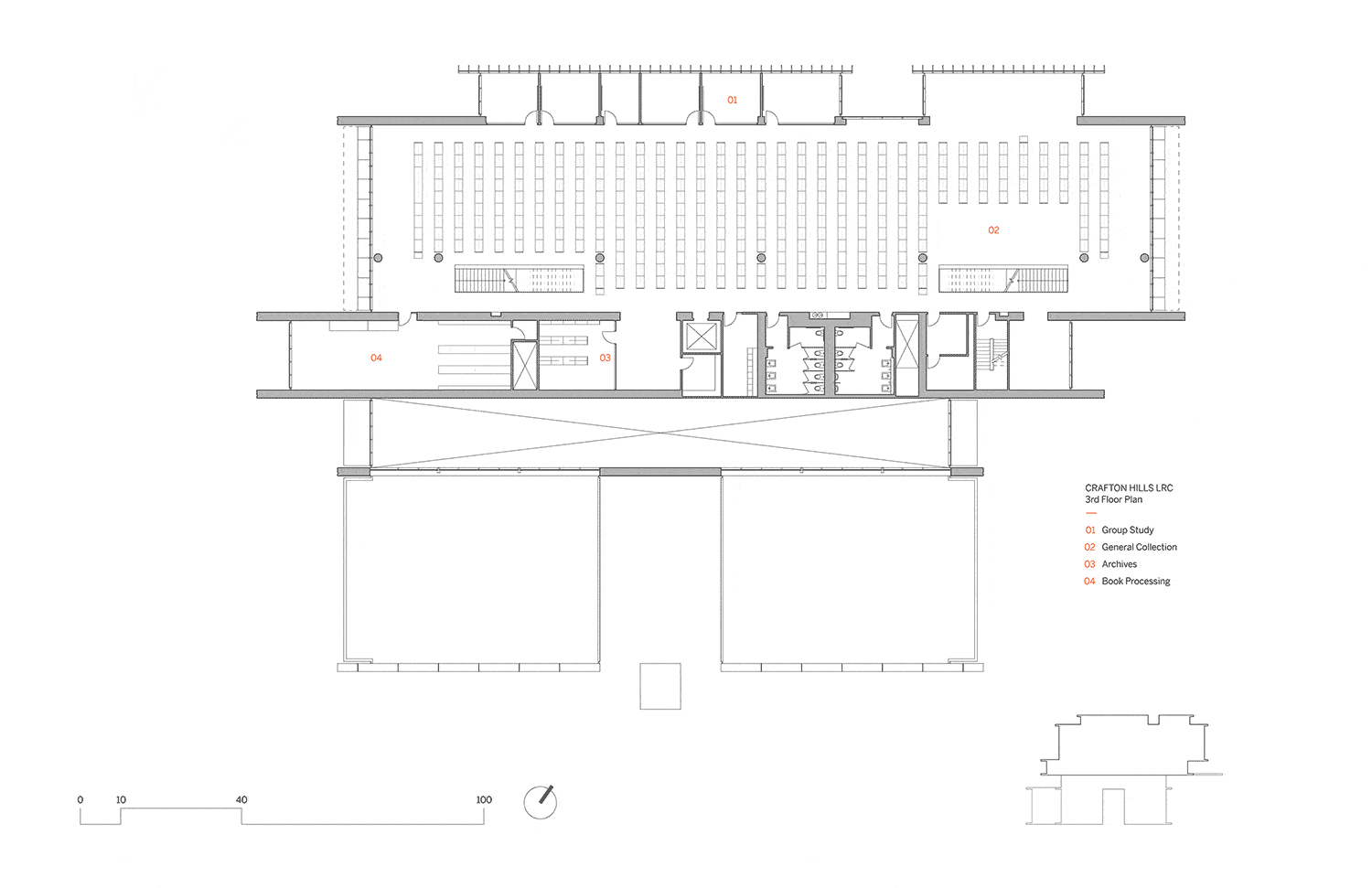
Integration of a gallery and a 100-seat auditorium finalizes the building’s program, furthering the relationship between the college and the growing community of Yucaipa. The building unifies a complex and varied program, using cohesive architectural language that is sympathetic to the strong architecture of the existing campus.
