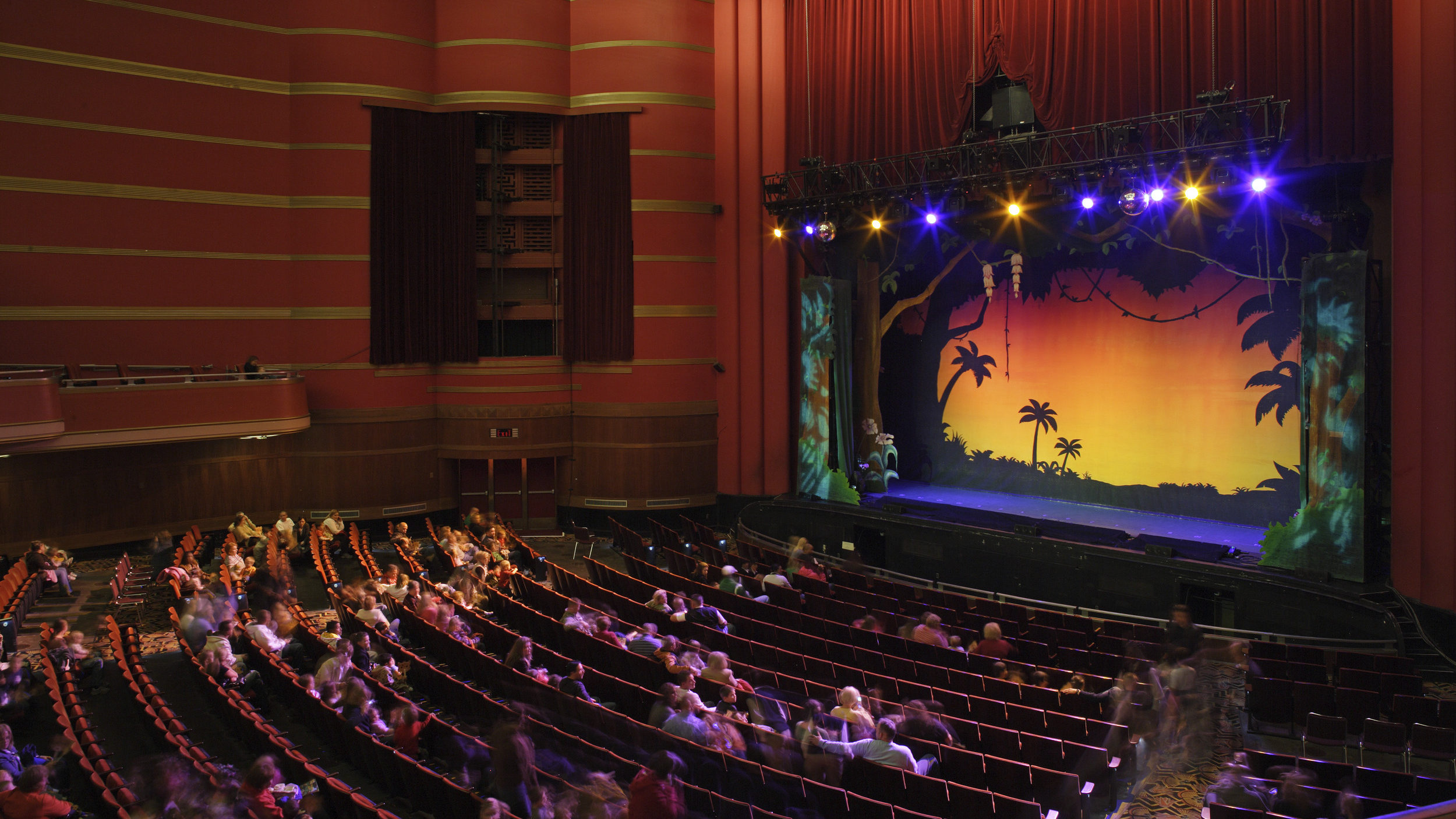
Kansas City Music Hall Kansas City, Missouri
A multi-phase master plan was developed for bringing this beloved 1936 Kansas City landmark up to date. The completed first phase included major technical improvements to the audience areas and a major reworking of the stagehouse.
Location
Kansas City, Missouri
Sector
Arts
Service
Architecture
Client
Kansas City Music Hall
Status
Completed
Size
72,000 SF
2,400 Seats
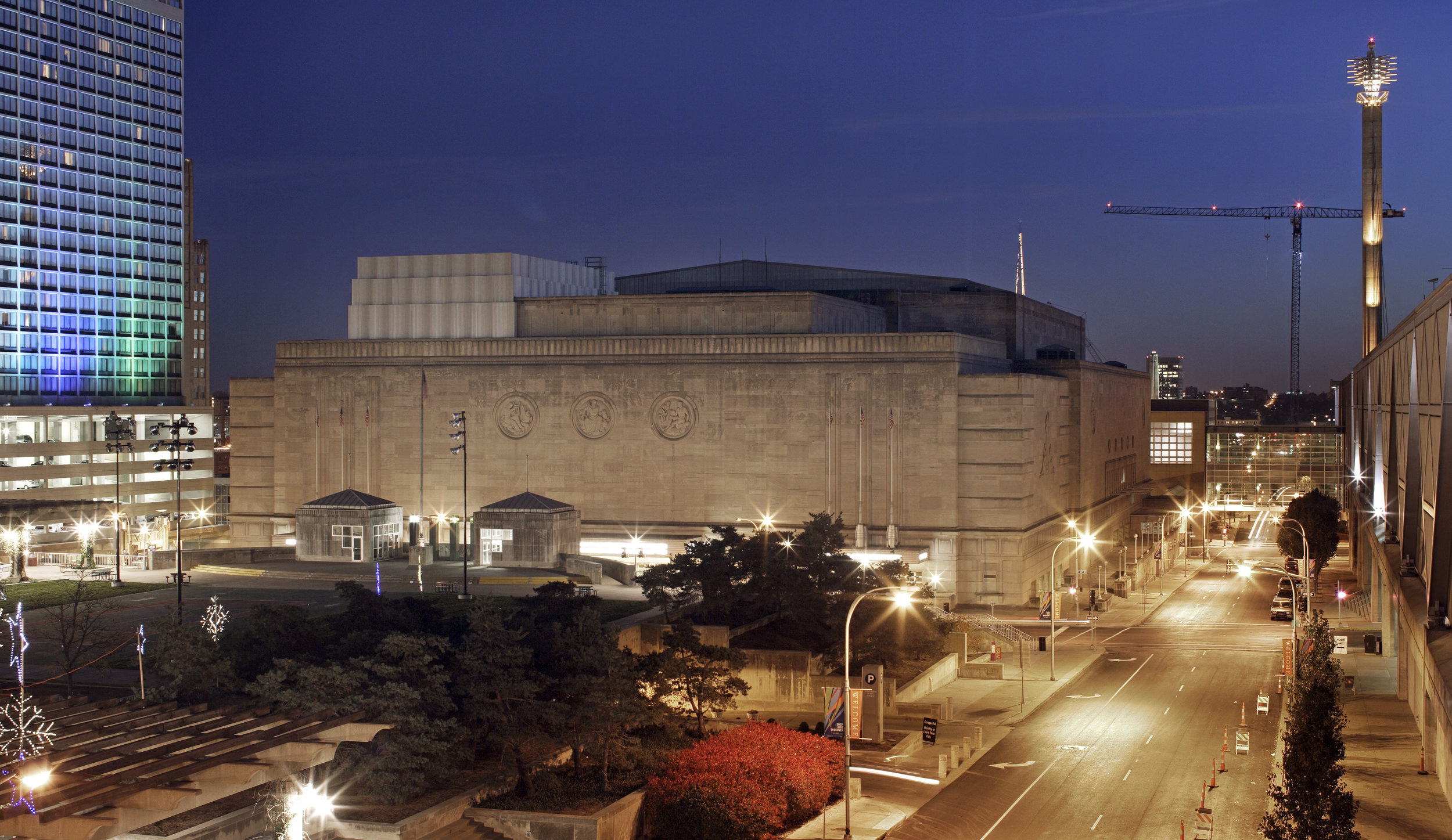
The audience chamber, lobby, and patron amenity areas were made ADA-compliant and renovated in the character of the original Art Deco design. New technology and infrastructure, including multiple cable pass-throughs, were incorporated throughout the audience areas.
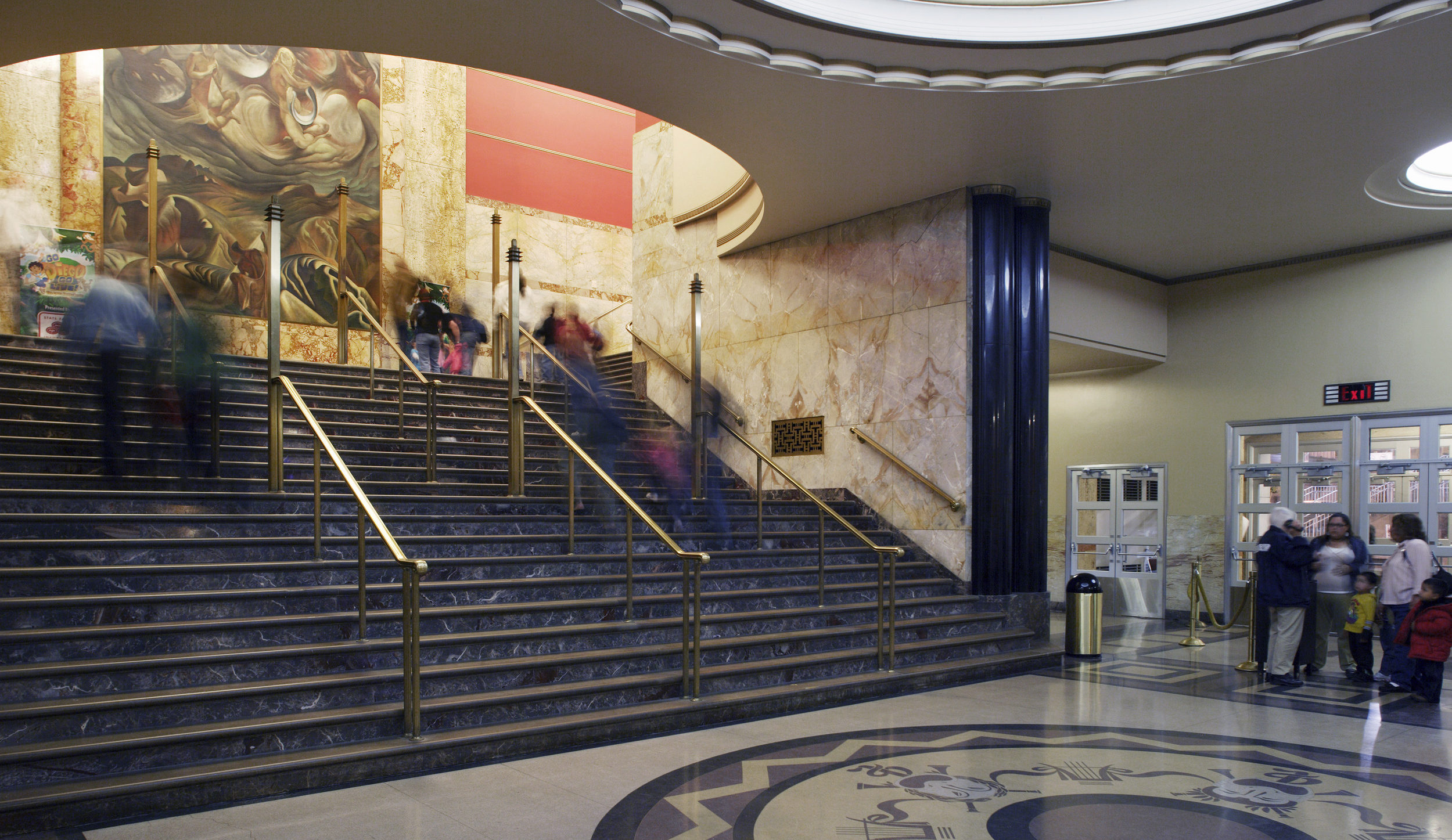
The initial phase significantly improved the functionality of the stage area by extending the depth of the stage by 12 feet and adding a 15 foot rooftop expansion. The increased stage volume is clad in stainless sheathing that reinterprets at a large scale the building’s original art deco motifs.
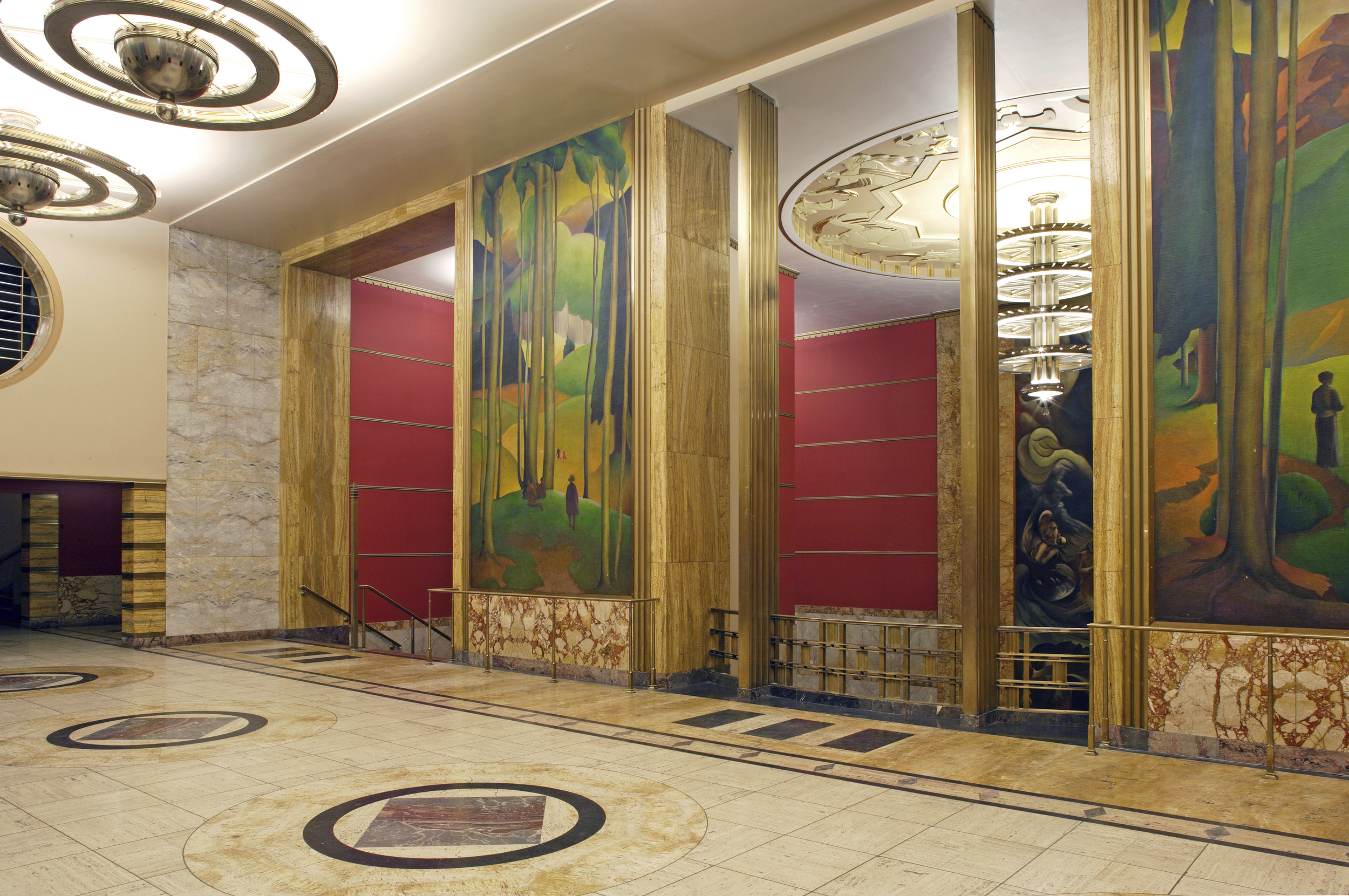
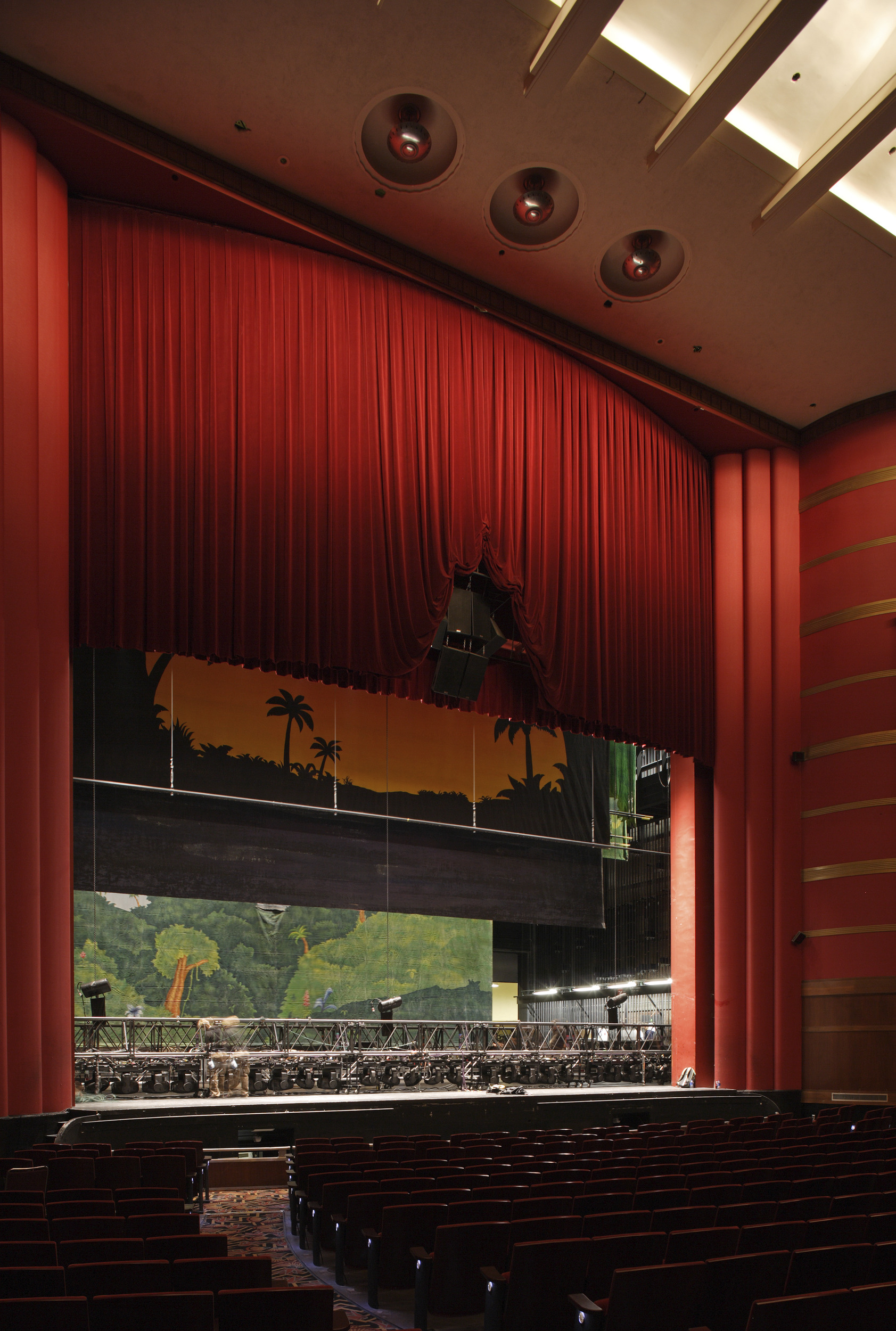
The stagehouse steps back in three tiers to maintain the prominence of the original building façade. The planned second phase of work will include a major transformation of the building’s lobby with the addition of a multi-level crystalline glass front.
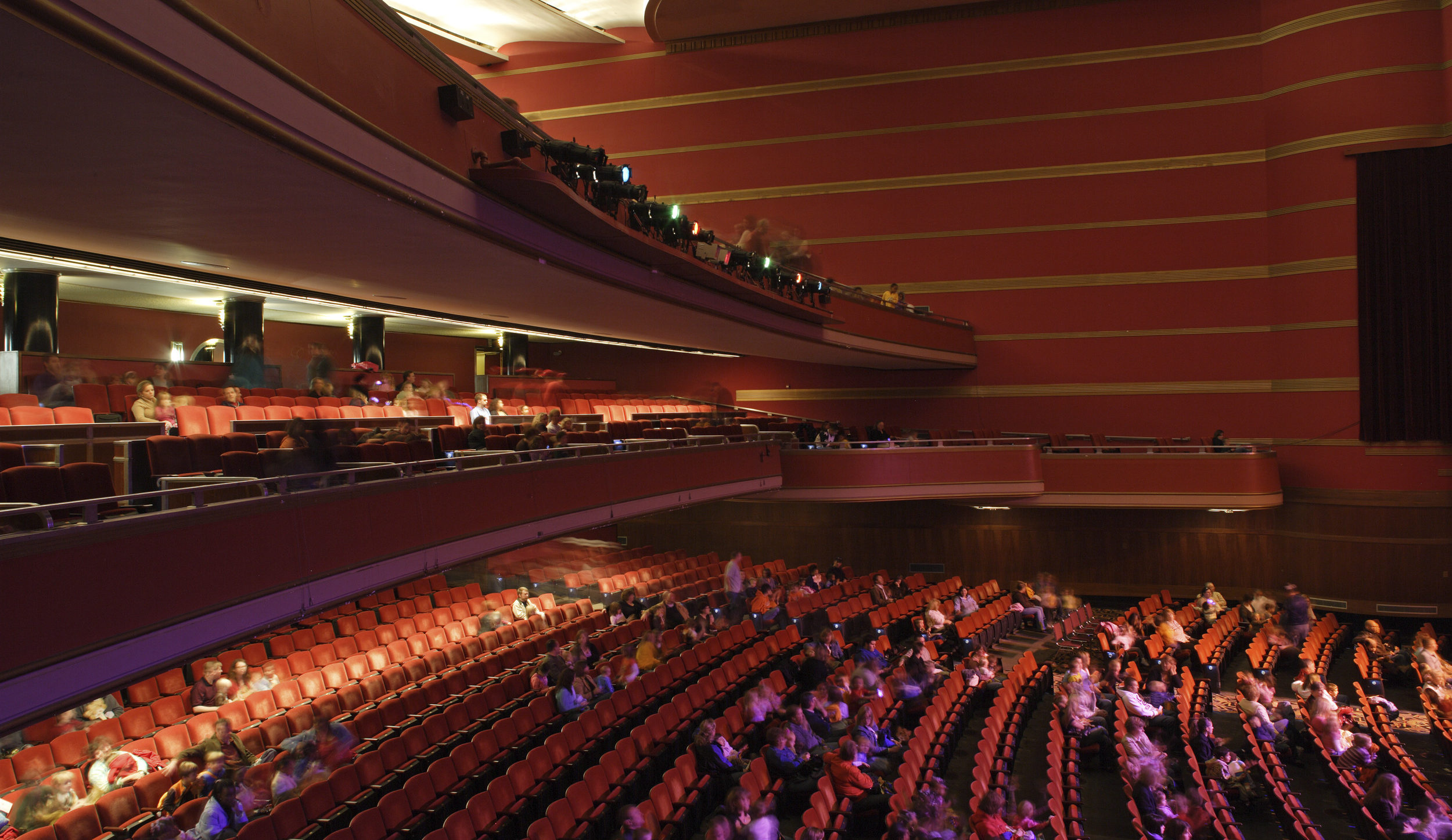
Awards
Renovation & Reconstruction Awards: Special Recognition Winner, 2008
Building Design & Construction, 2008