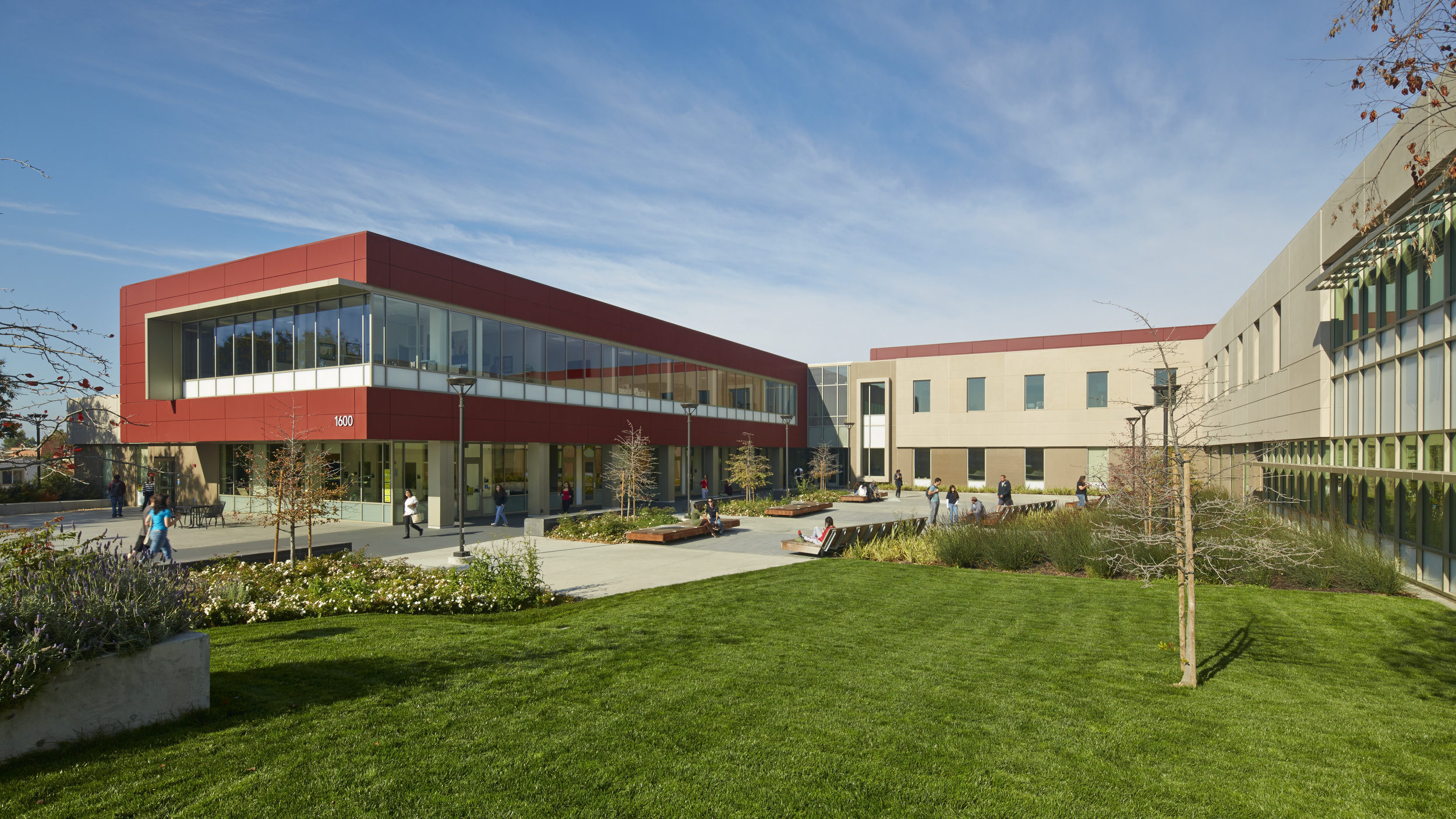
Las Positas College Student Services Center Livermore, California
In response to the increased student enrollment and to address other space needs on campus, a new Student Services and Central Administration Building was built to provide a welcoming and prominent gateway to the campus.
Location
Livermore, California
Sector
Education
Service
Architecture
Client
Chabot-Las Positas Community College District
Status
Completed
Size
4.4 Acres; 43,060 SF
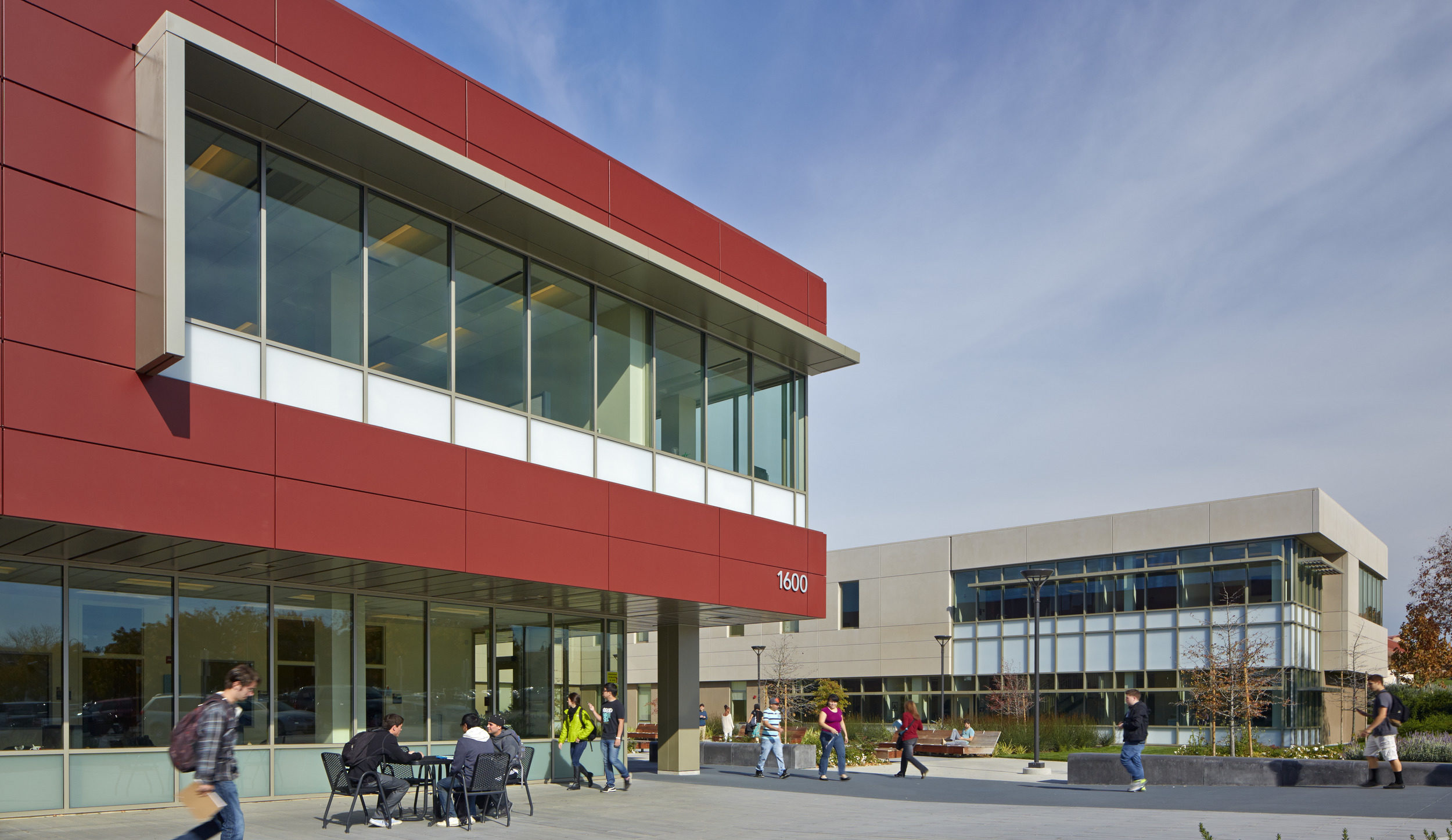
The “one-stop” facility is programmed for the convenience of the diverse and quickly-growing student body, housing many of the student services including admissions, financial aid, registrar, as well as offices of the President and other campus administrators. The campus’ tremendous views of rolling hills and vineyards as well as its challenging topography, strong winds, and often extreme weather were carefully considered in the building’s placement and design. This project achieved LEED Gold certification.
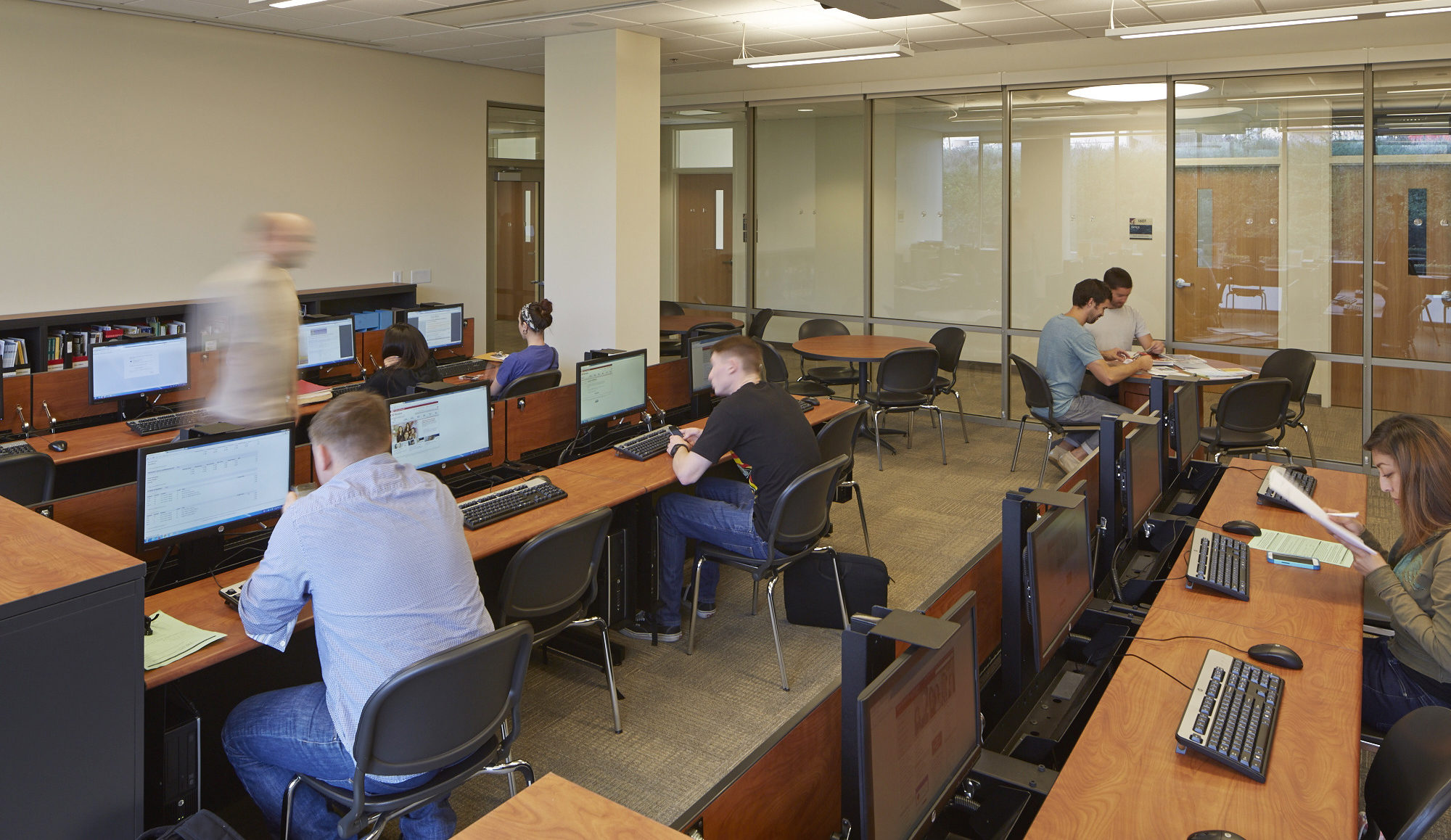
The design team created several inviting courtyards and activity spaces that are protected from the wind and harsh late afternoon sun. In defining a new, prominent indoor campus space that would serve as the conceptual heart of the building, “the gallery” provides a visual connection from the campus quad revealing the critical student service functions behind its double height glass walls. From within the gallery, sweeping views of the hills, vineyards, and campus center create a strong connection to the campus setting for students. The building design incorporates durable materials including pre-cast concrete and metal panels, high performance glazing, and drought tolerant landscaping.
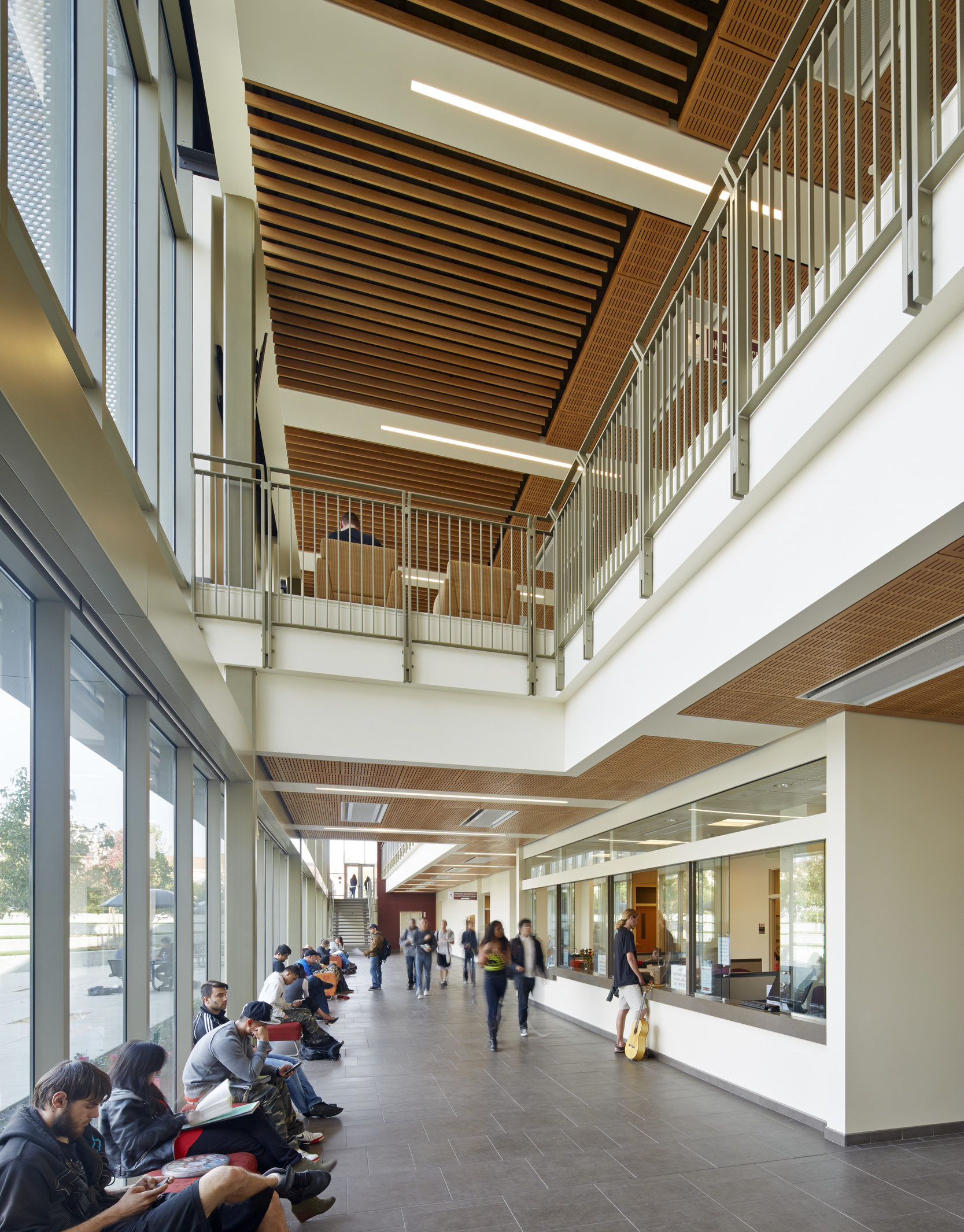
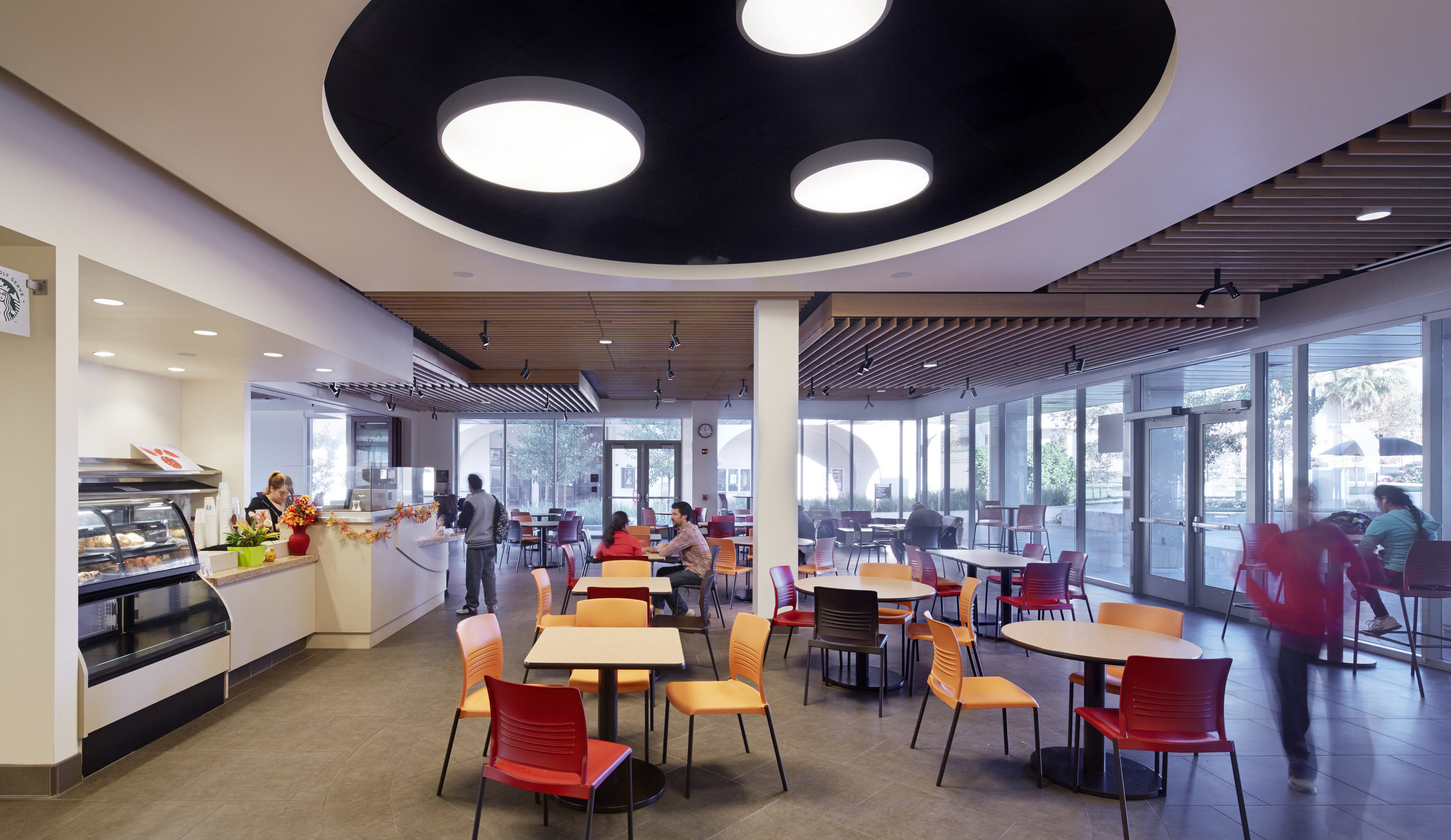
Affiliates: WSP USA, Zovich Construction.
Awards: 2010 Award of Honor, Campus Completion Category | Community College Facility Coalition