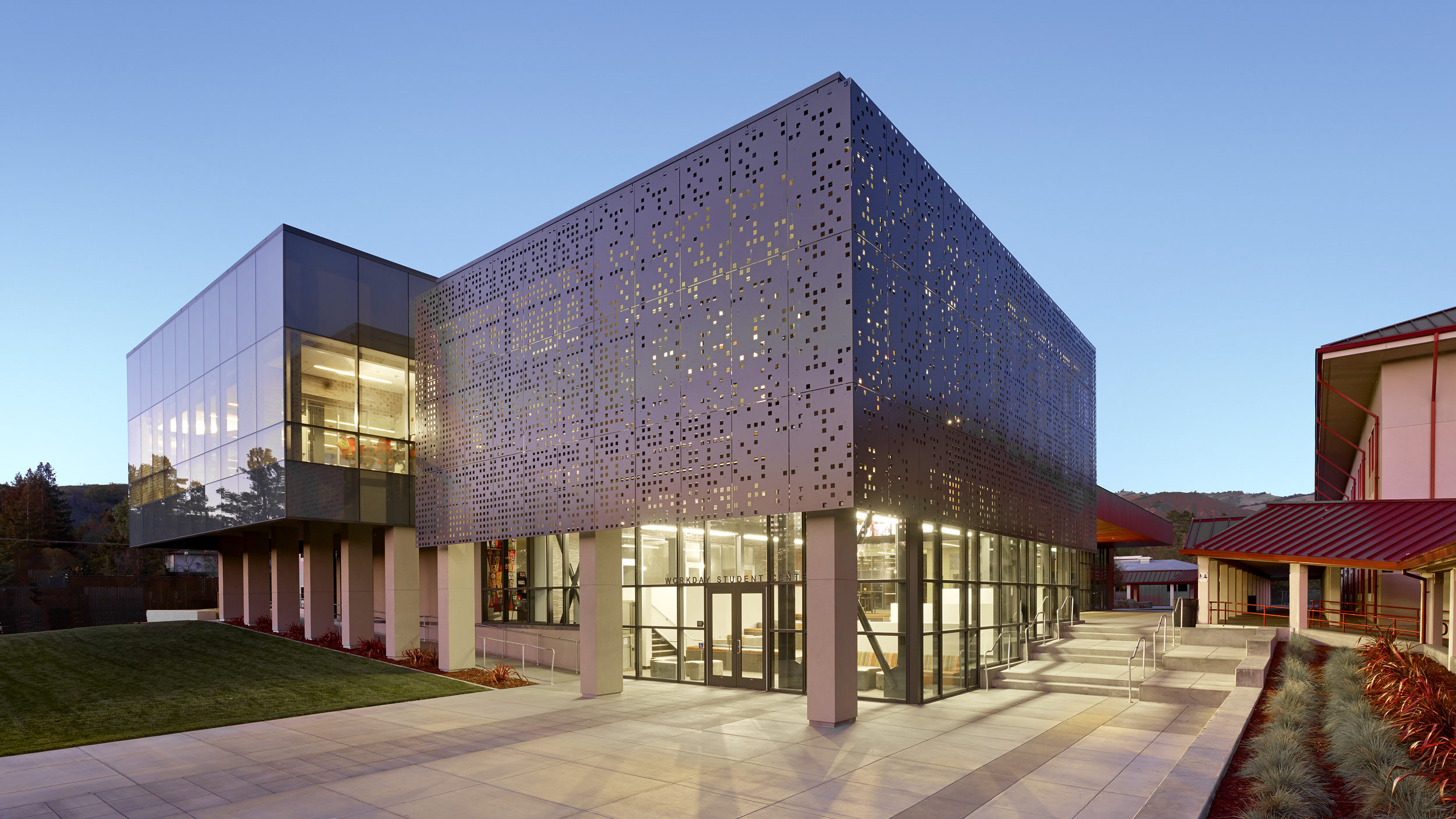
Monte Vista High School, Workday Student Center Danville, California
The design of the Workday Student Center is the result of a collaboration that accommodated the many stakeholders involved, including a sizable group of students interested in shaping a facility for 21st-century learning.
Location
Danville, California
Sector
Education
Service
Architecture
Client
San Ramon Valley School District
Status
Completed
Size
18,000 SF
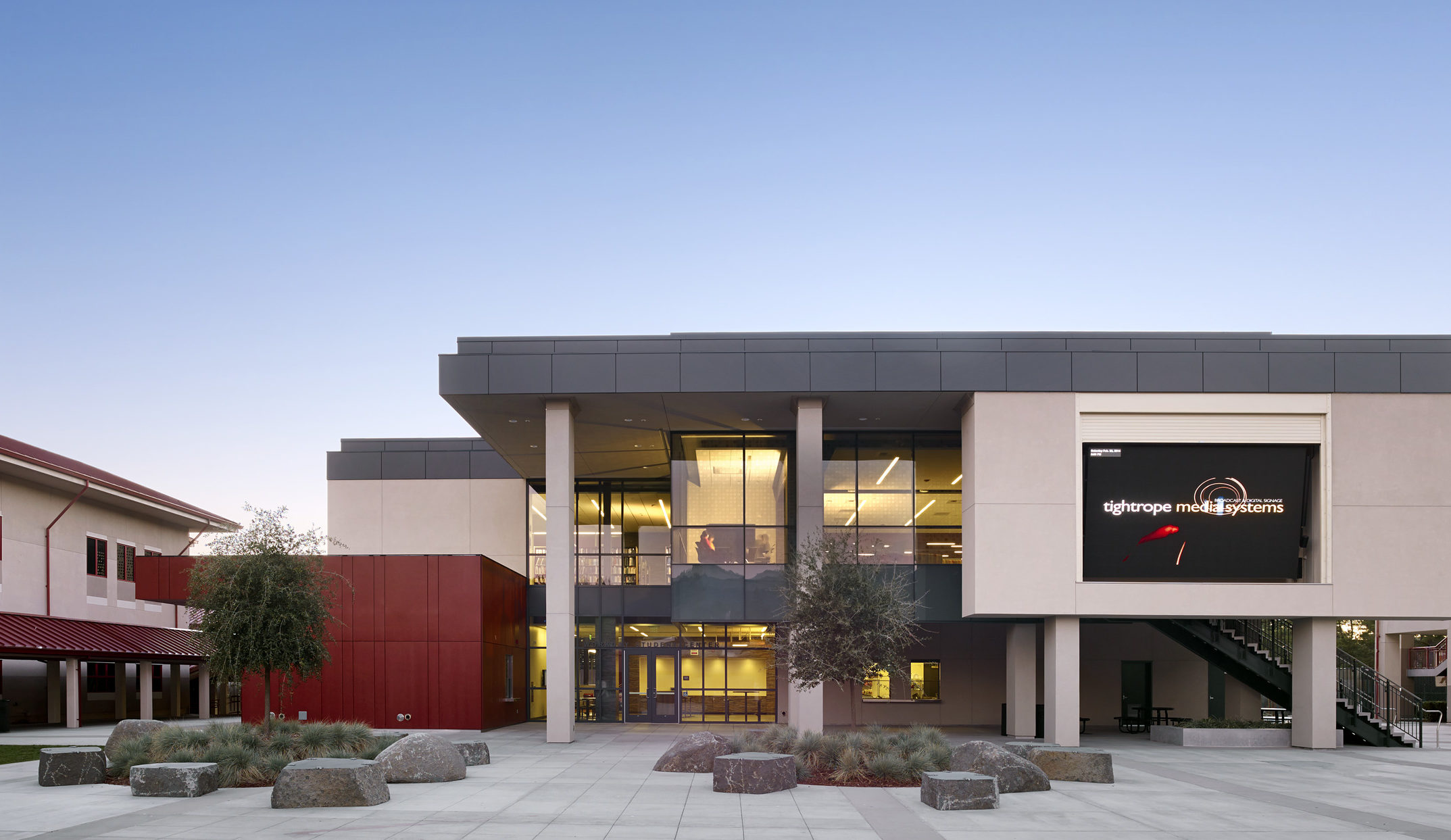
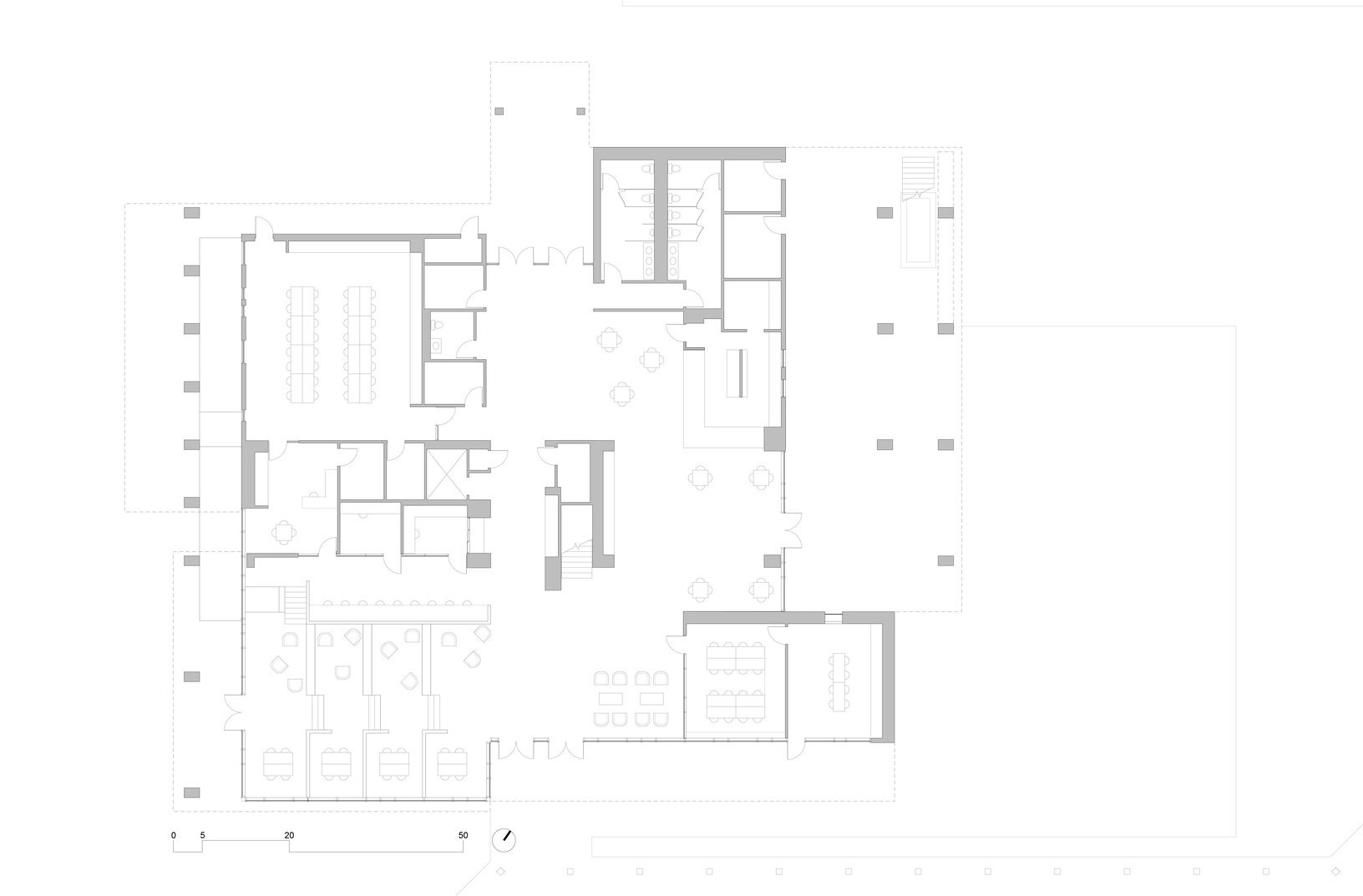
Monte Vista High School is one of three in the San Ramon Valley School District. Following a generous donation, the school set out to build a new learning center to replace its library. The donor’s vision was to combine library functions into a student-centered commons where collaborative learning and interaction become the focus.
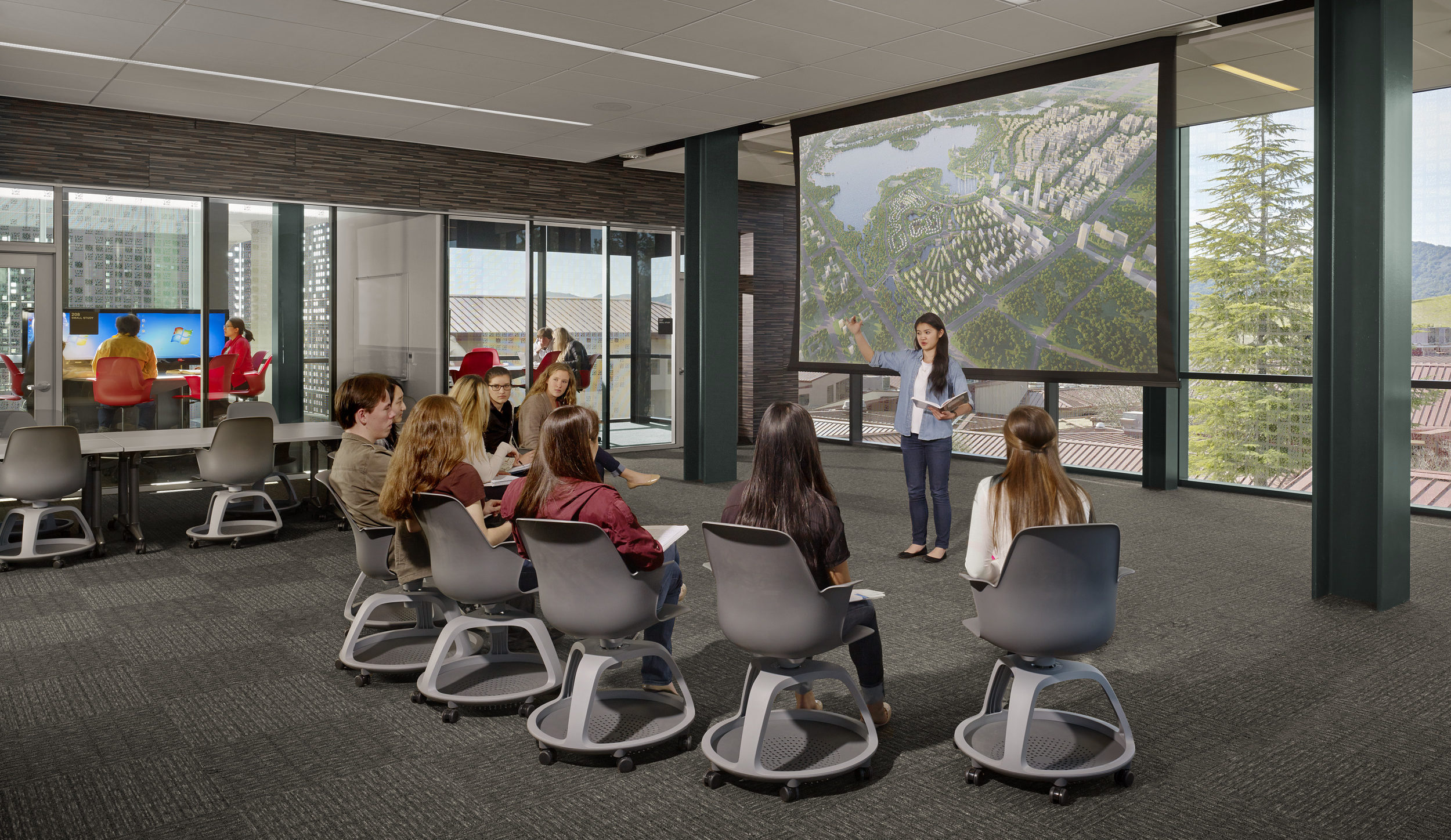
The design incorporates a “crossroads” theme, reflective of the junction where today’s libraries stand. Analog versus digital, books versus computers—find expression in building massing, functional organization, and material palettes. Pixilations of fritted QR codes in glass and sun screens highlight transparency and complexity; linear paneling and solidity recall traditional materials. Inside, the crossing paths are clad in wood versus red paint, juxtaposing quiet with vibrancy. The design is the result of a collaboration that accommodated the many stakeholders involved, including a sizable group of students interested in shaping a facility for 21st-century learning.
The newly built Workday Student Center is located in the heart of the campus, surrounded by classroom buildings and two open quads. As a result, it symbolizes the cooperative learning process by providing a mix of active, busy spaces for social interaction and quiet, contemplative spaces for group or individual study. The building is organized around two crossing paths: one that connects the two quads, and a second that connects the classroom buildings, with main entrances on all four sides.
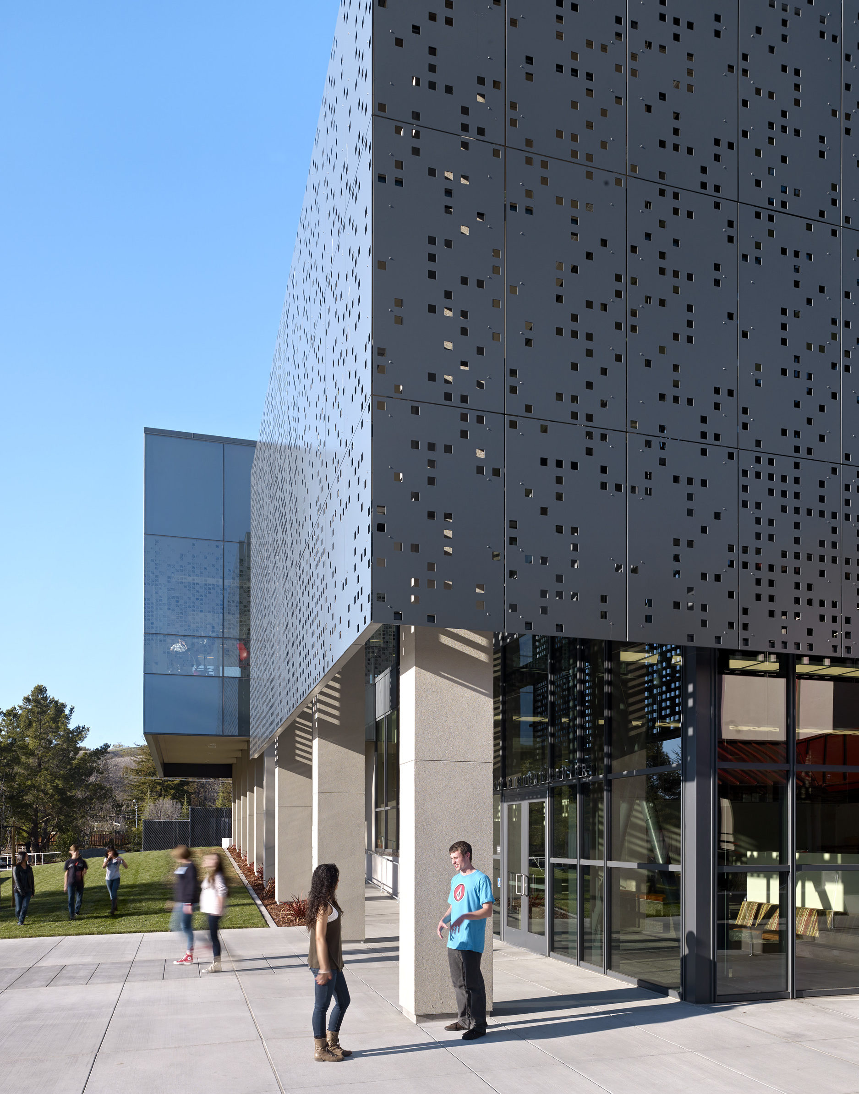
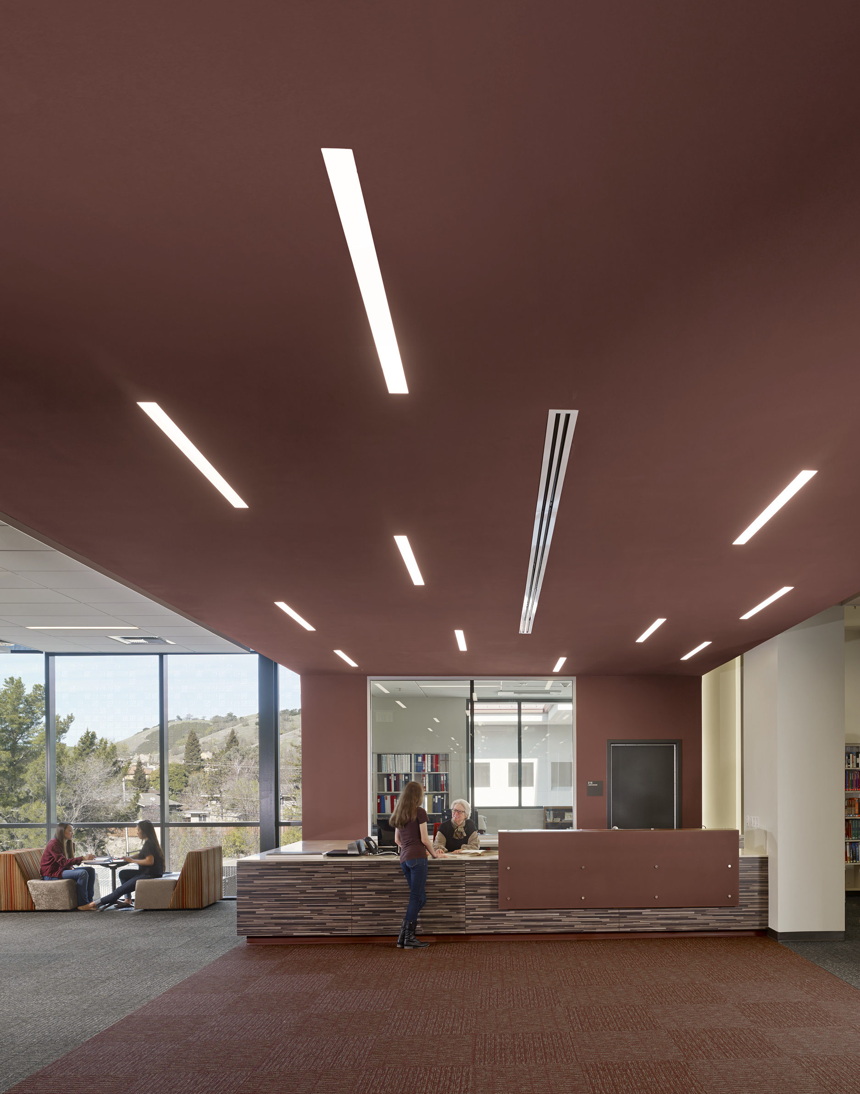
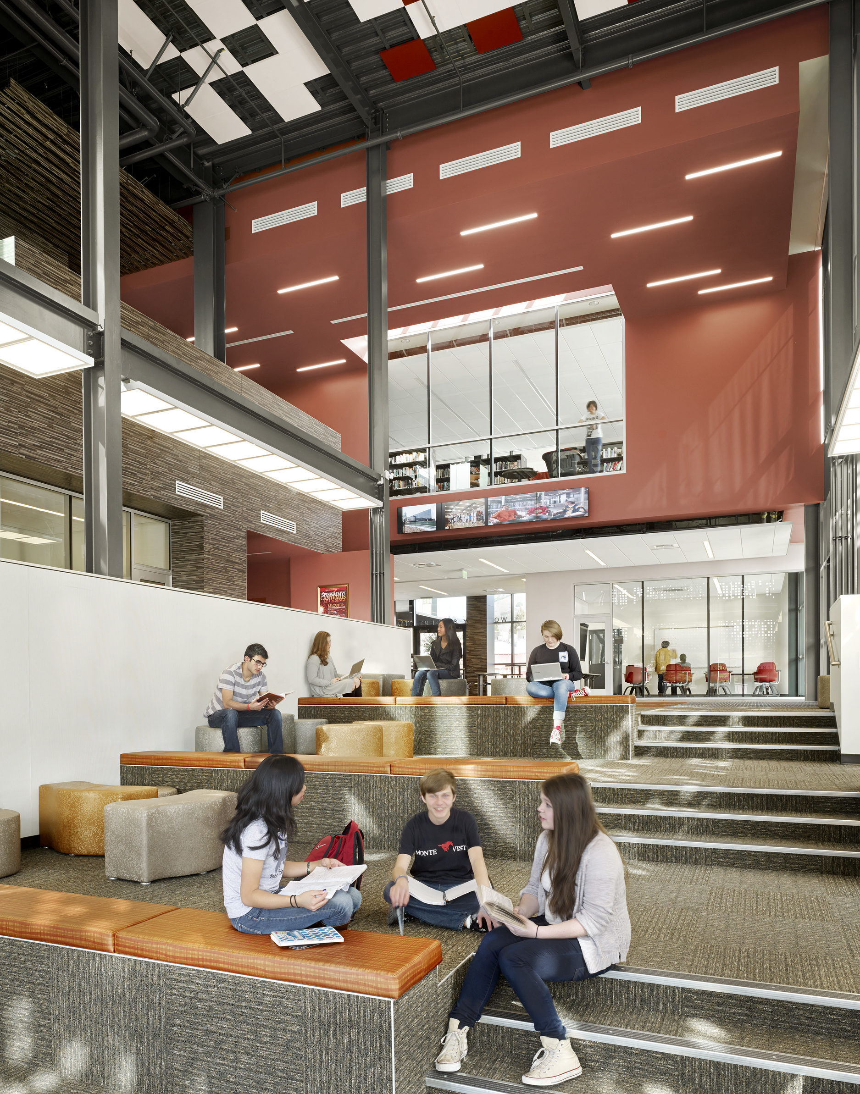
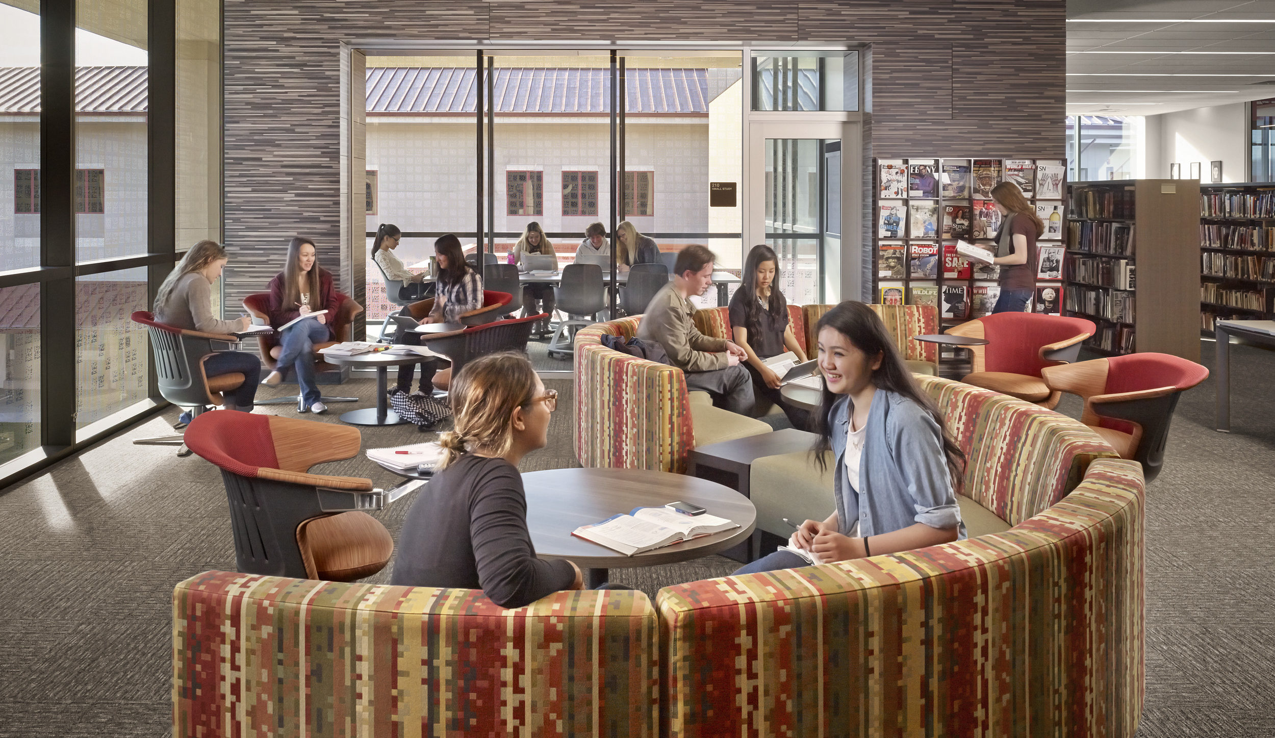
The Center provides a mix of active, busy spaces for social interaction and quiet, contemplative spaces for group or individual study. There is a generous café and lobby on the first floor, with small study alcoves for open collaboration. Two large project rooms off the main lobby support larger cooperative student projects, or serve as a venue for testing or college counseling presentations. Social spaces on the first floor spill into the adjacent exterior academic and senior courtyards. On the second floor, the typically quieter library functions, including stack areas, house a reading room with a variety of seating options, a large group-study area, and smaller individual-study rooms and computer areas. The circulation desk provides supervision for the second floor, and the college counseling office and two additional staff members oversee the first floor. The massing of the building picks up on a similar idea of contrasting analog with digital. Two distinct building volumes face the campus entrance and harmonize in scale with the surrounding classroom buildings. On the opposite side, facing the upper quad, the two volumes morph into a single, broad elevation similar to the classroom buildings flanking it. Glass on the west and more solid materials on the east speak about solidity versus transparency, traditional versus the future.
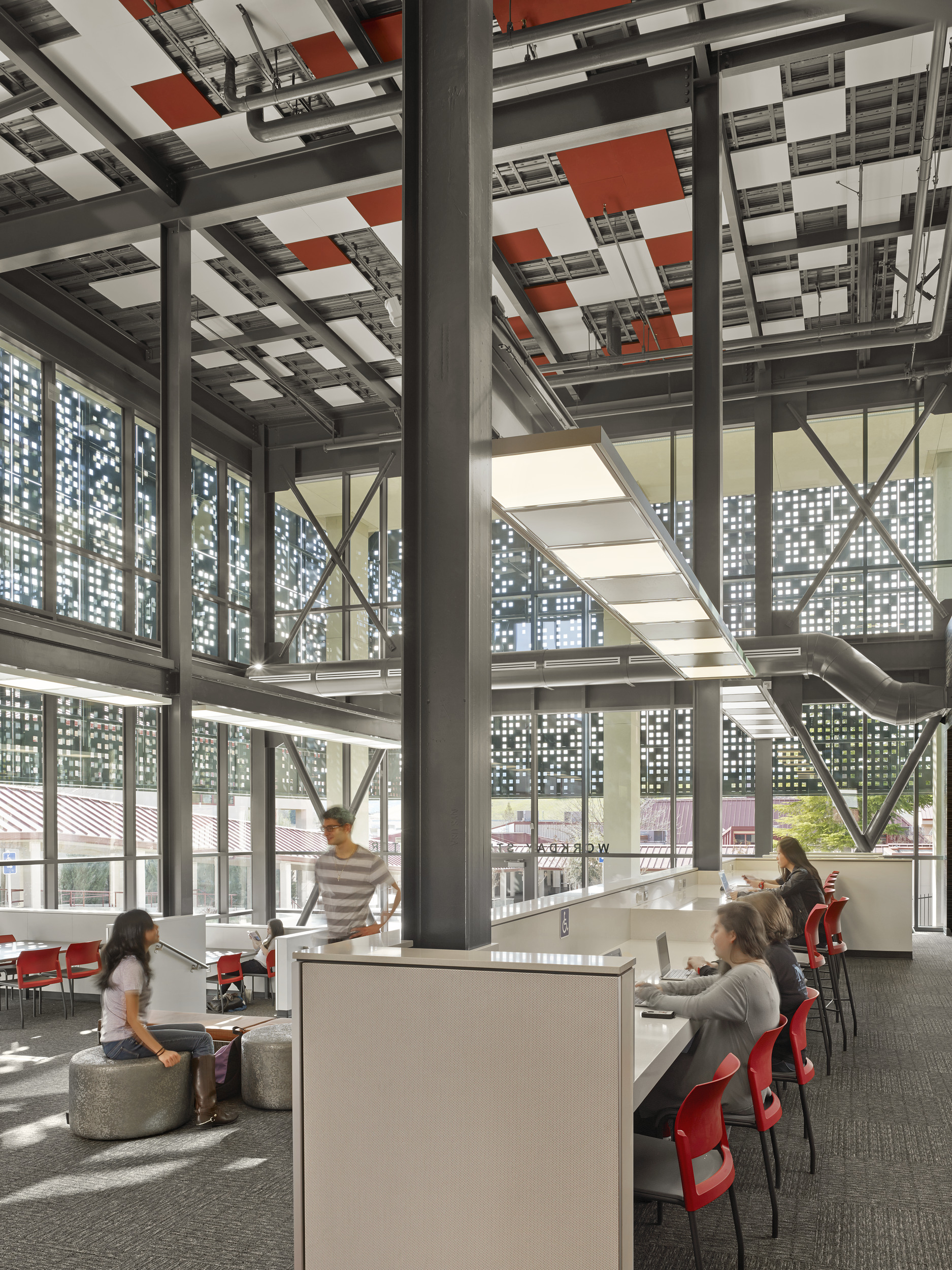
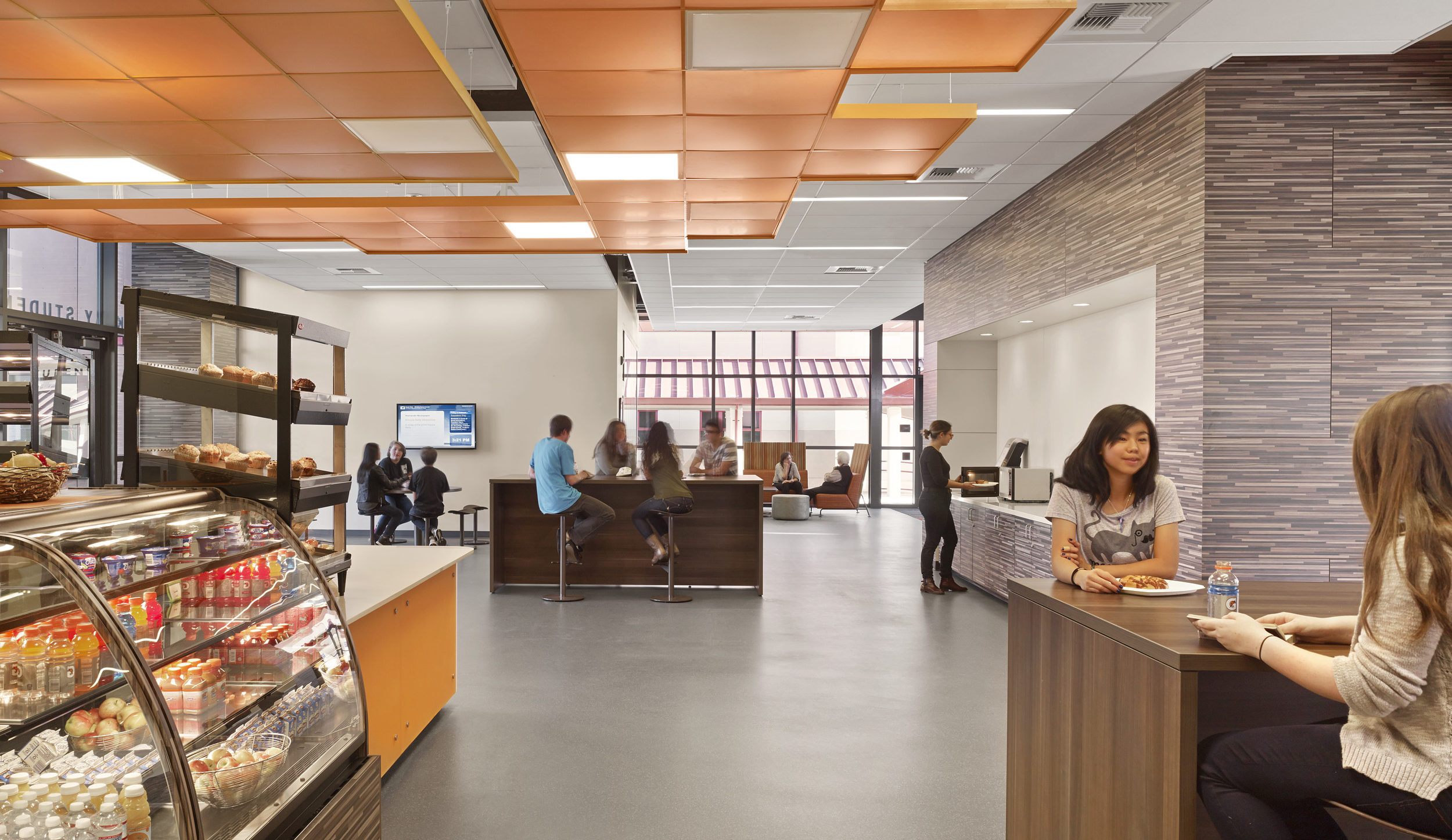
Awards: 2014 AIA Santa Clara Valley Honor Award, 2014.