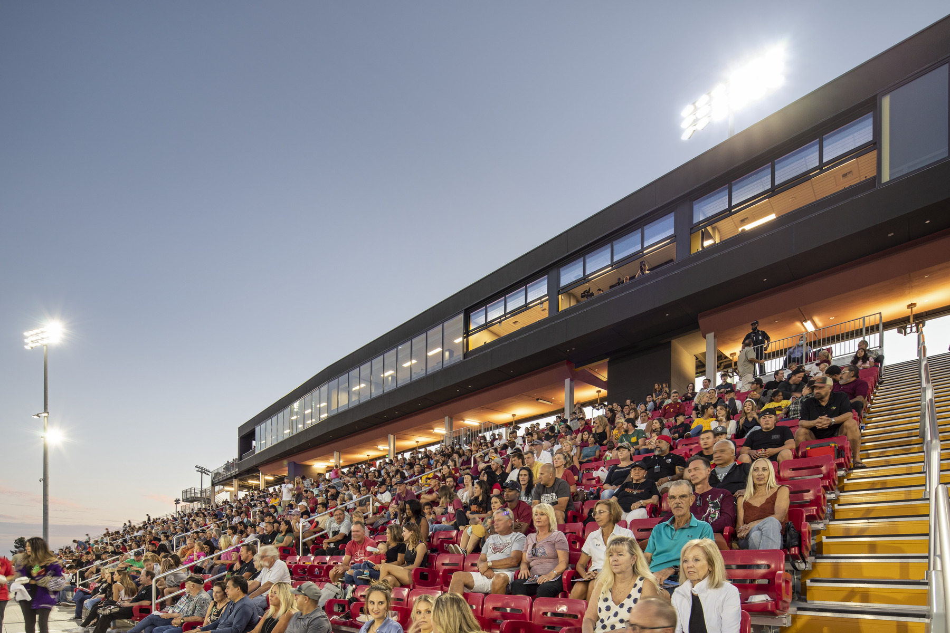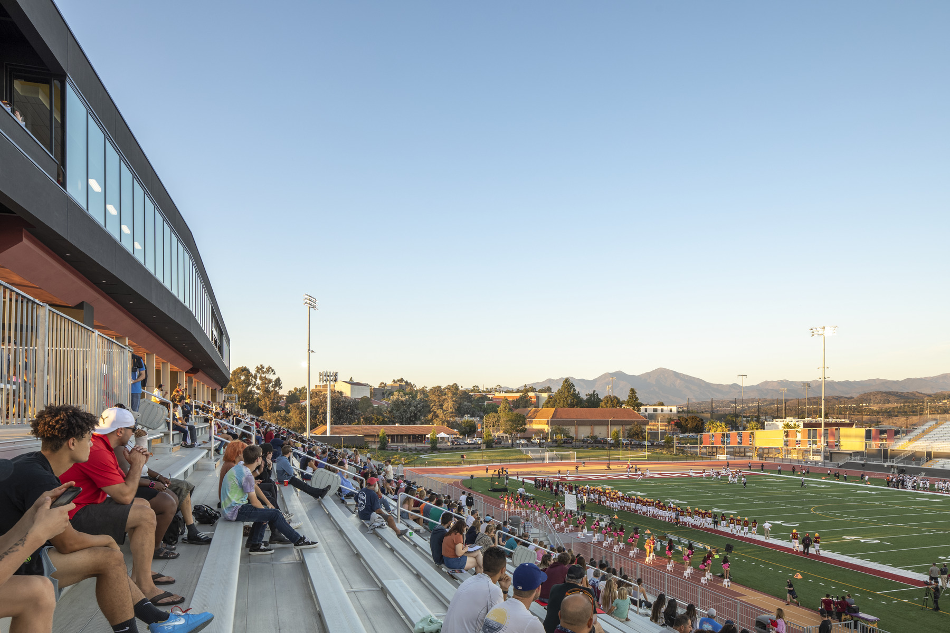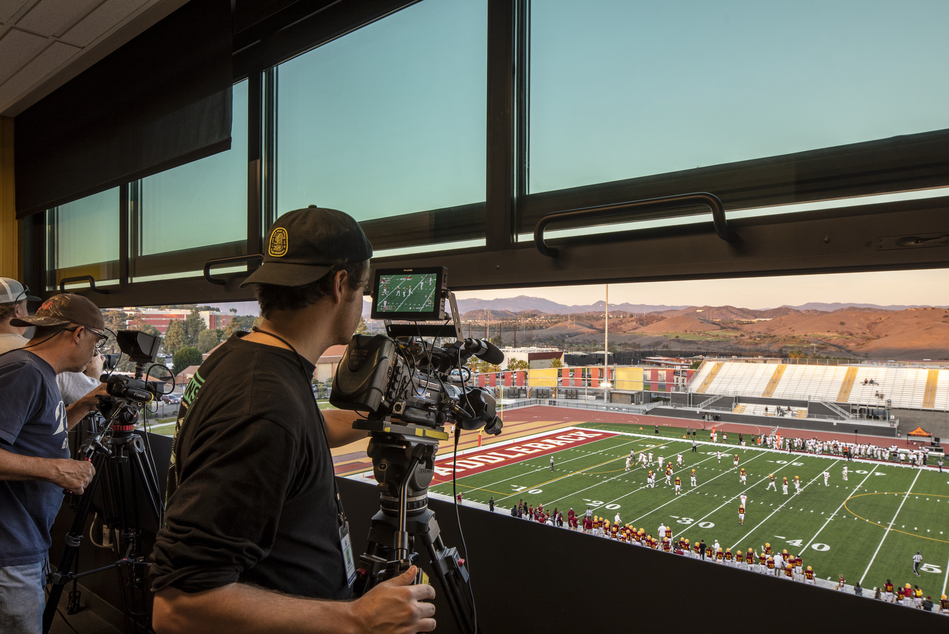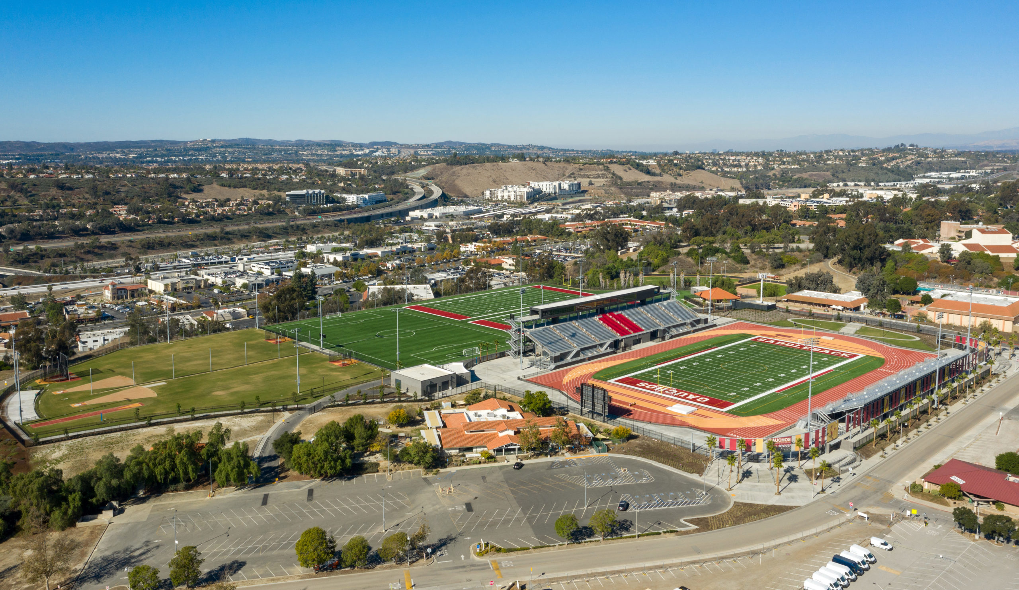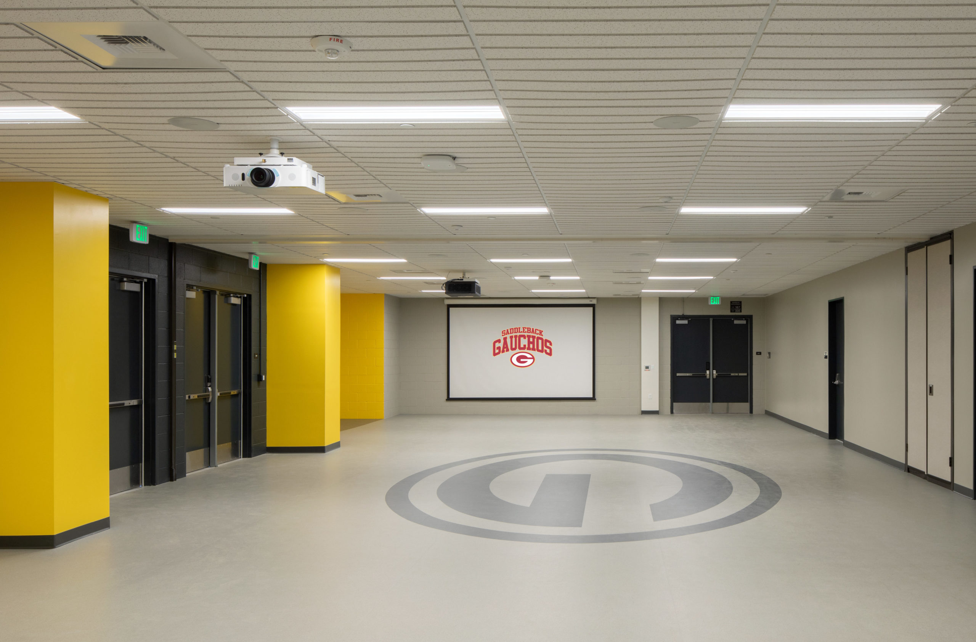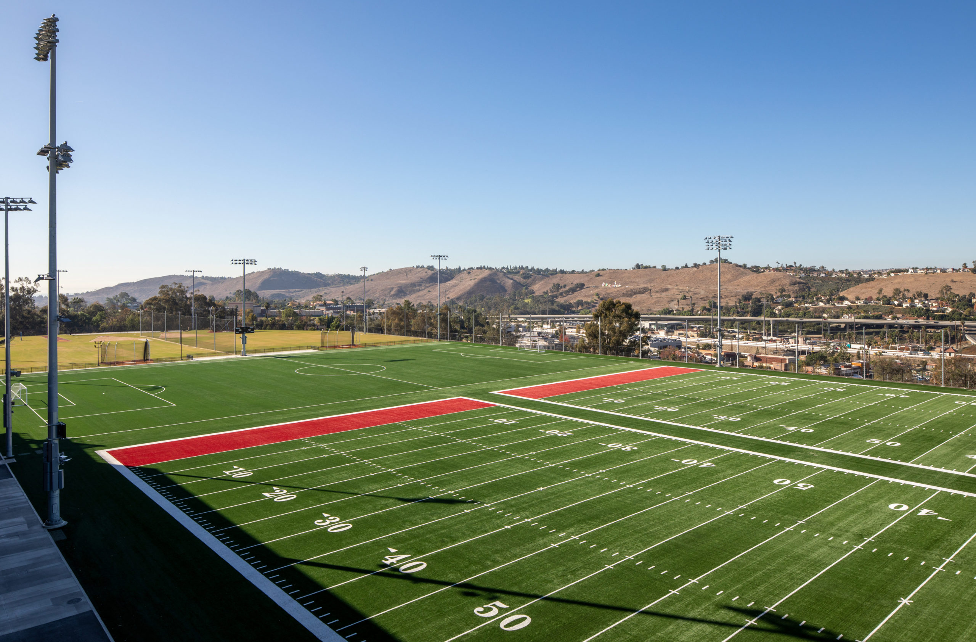
Saddleback College, Stadium & Athletics Complex Mission Viejo, California
The 8,000 seat Saddleback College stadium houses NCAA football, soccer, track and field. Adjacent to the stadium are regulation sized practice fields for soccer and football.
Location
Mission Viejo, California
Sector
Education
Service
Architecture
Client
Saddleback College
Status
Completed
Size
23,000 SF; 8,000 Seats
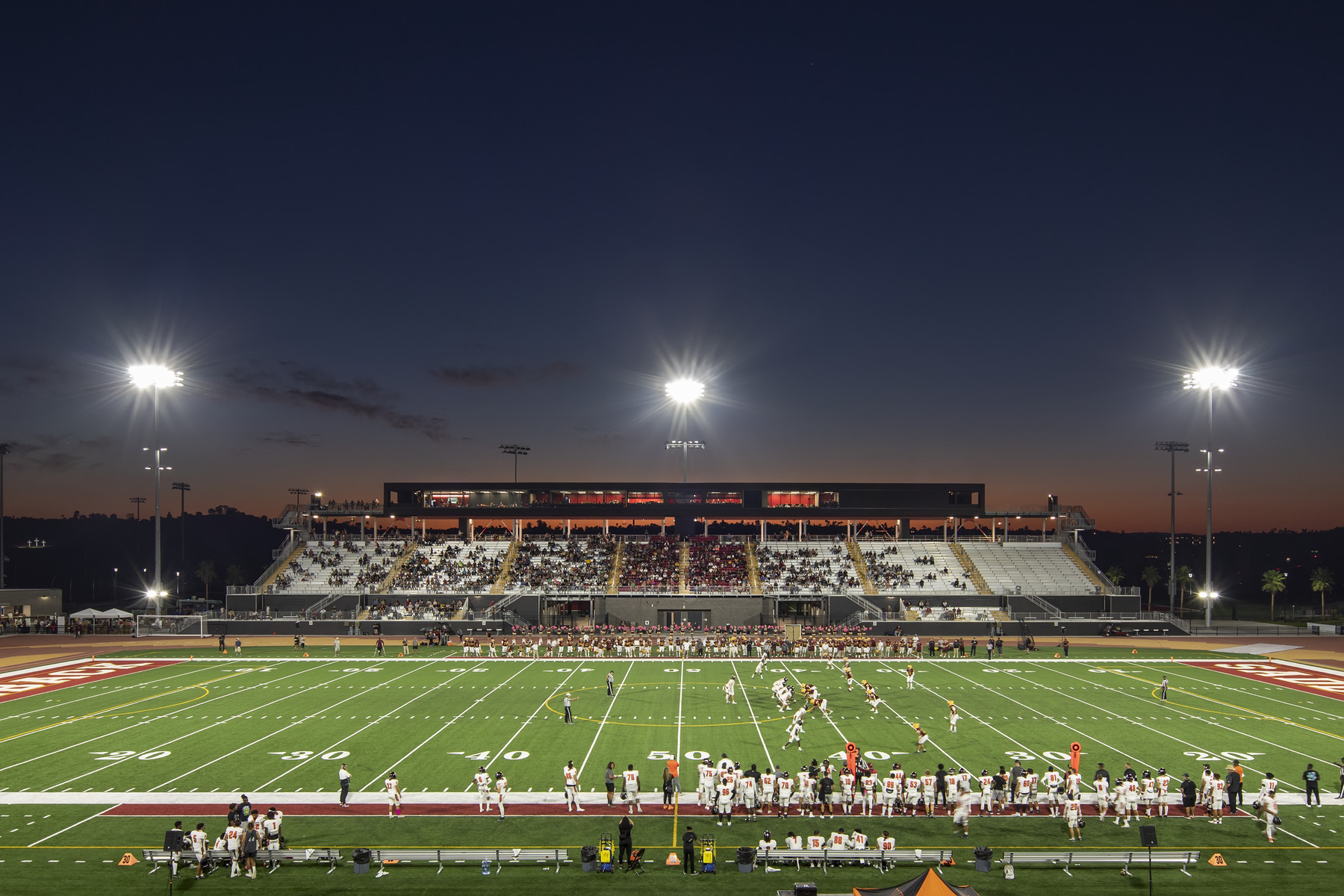
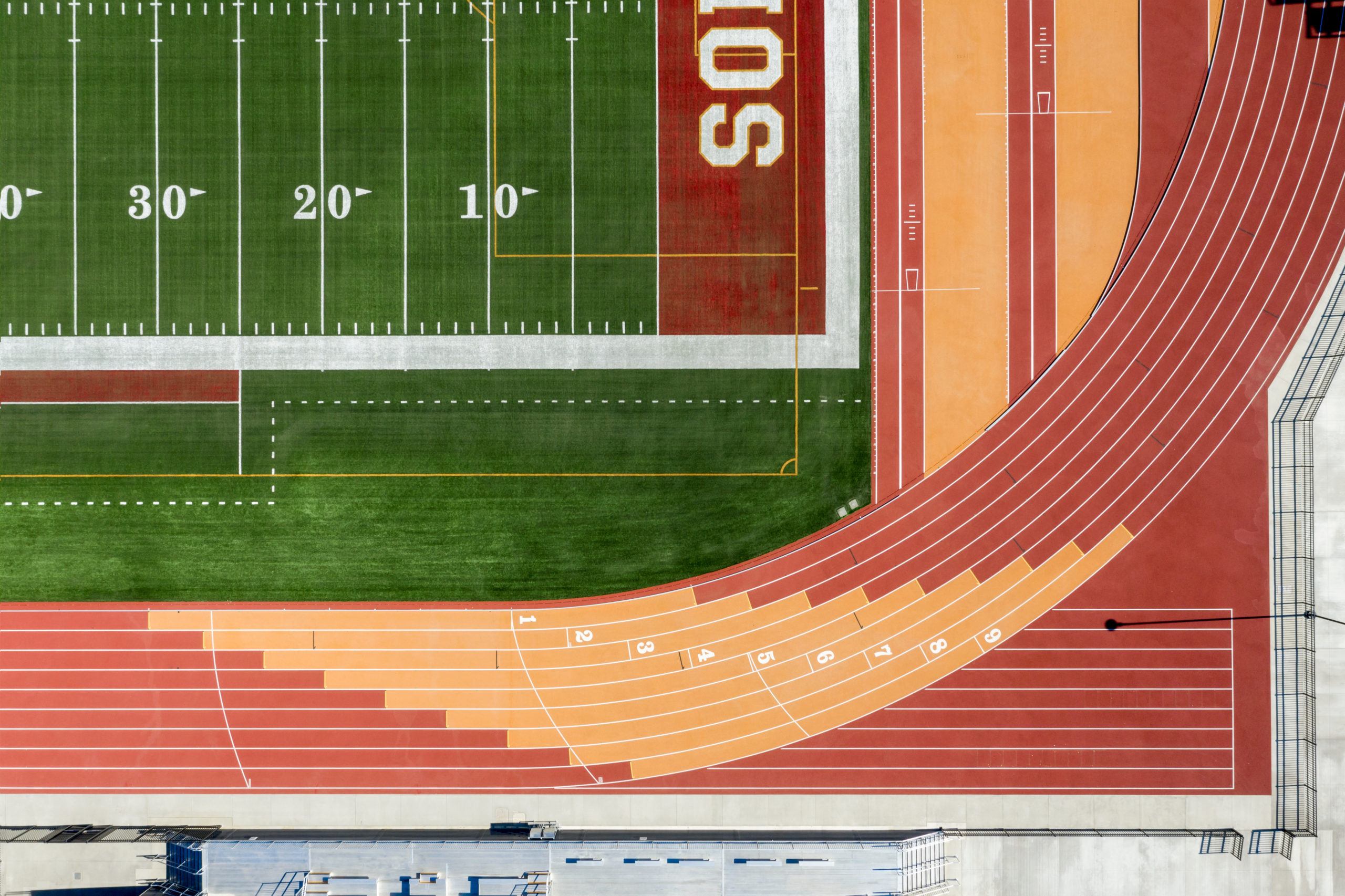
This former multi-tiered site has been carefully redesigned to allow all fields to be at the same elevation, to allow for direct access between the practice fields and the main stadium through a pair of breezeways. These breezeways provide access to athletic support programs below the stadium seating including team rooms, training & equipment rooms, spectator restrooms as well as event support and storage. The complex includes a throwers park, adjacent to the stadium, which provides facilities for shotput, discuss, javelin, and hammer throw practice and competition.
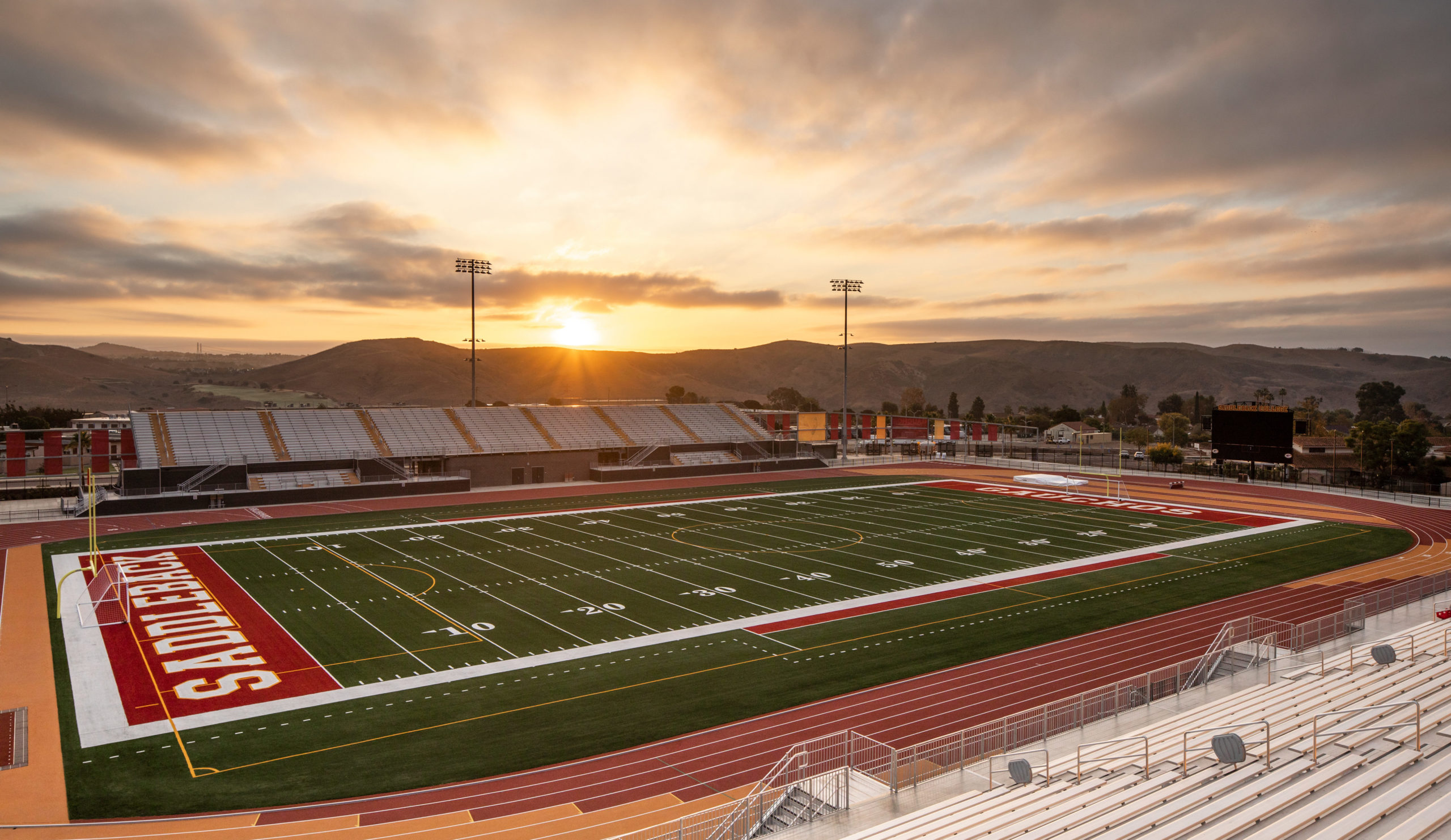
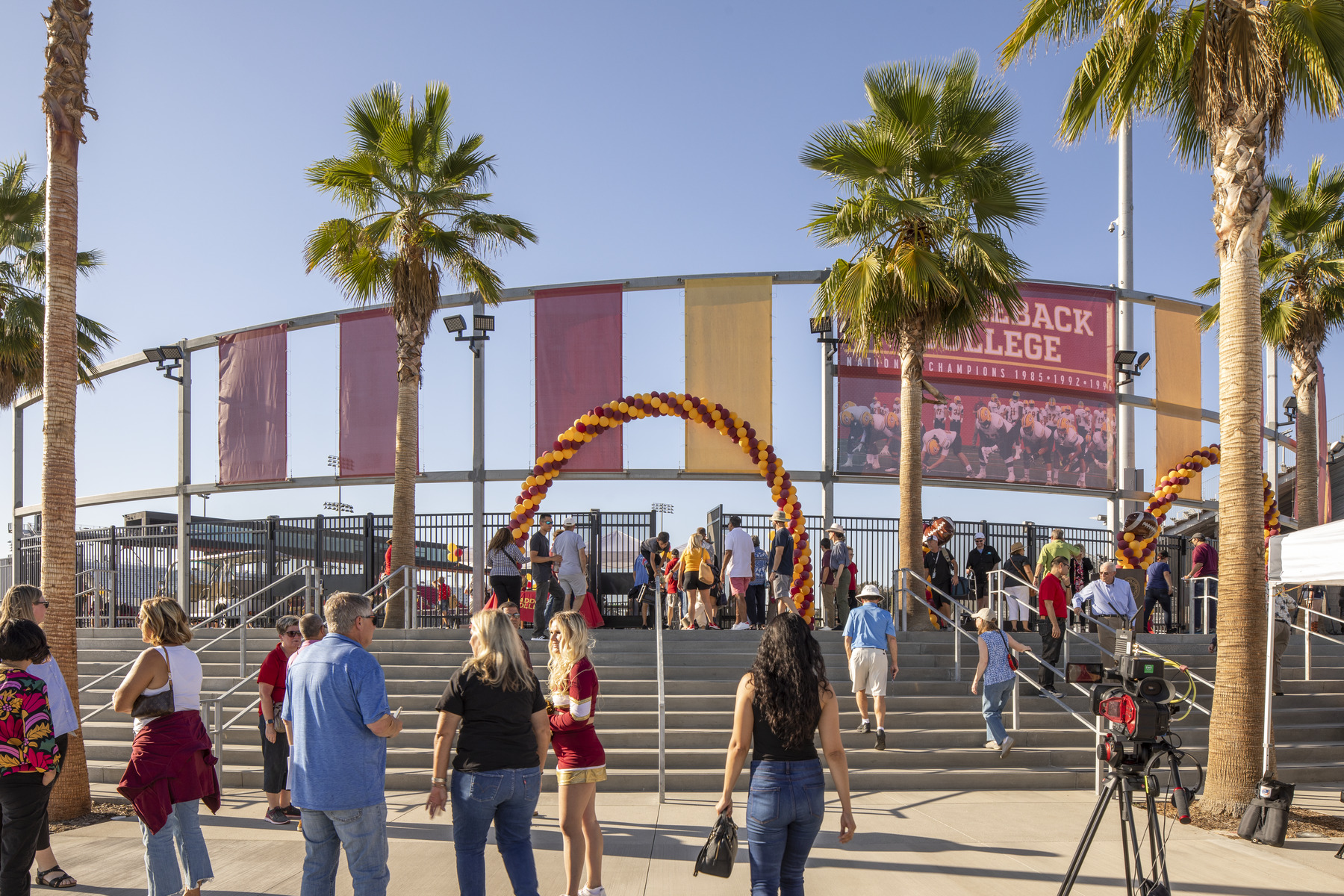
The primary architectural feature of the project is the press box which appears to hover above the stadium. It houses facilities to support both TV & radio broadcasts, separate coaches’ rooms, and two individual multi-purpose event spaces to support private game day activities. By elevating it above the back row of seating, Steinberg Hart created a multi-function concourse that allows for spectator viewing of the main stadium and practice fields during events.
