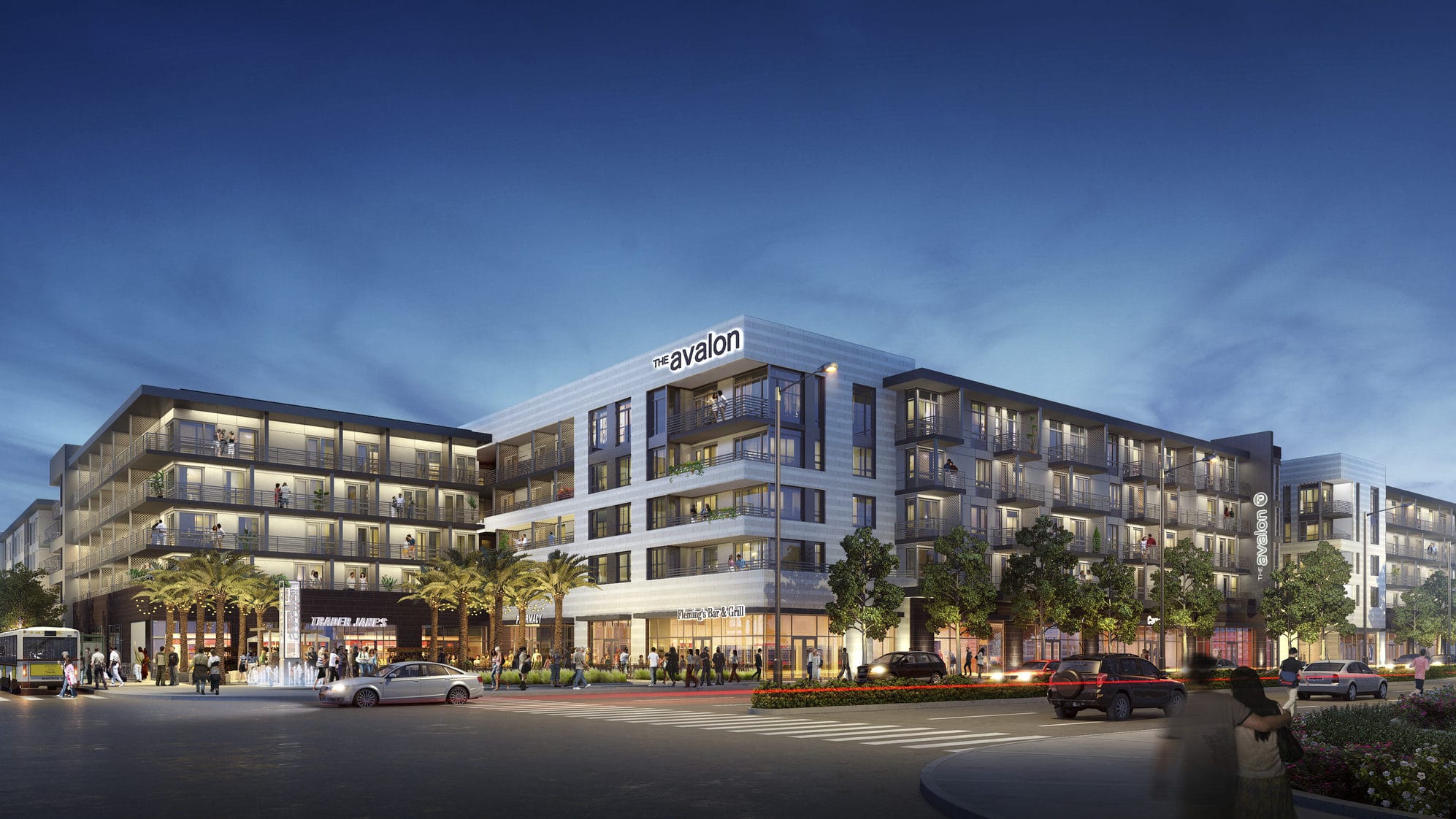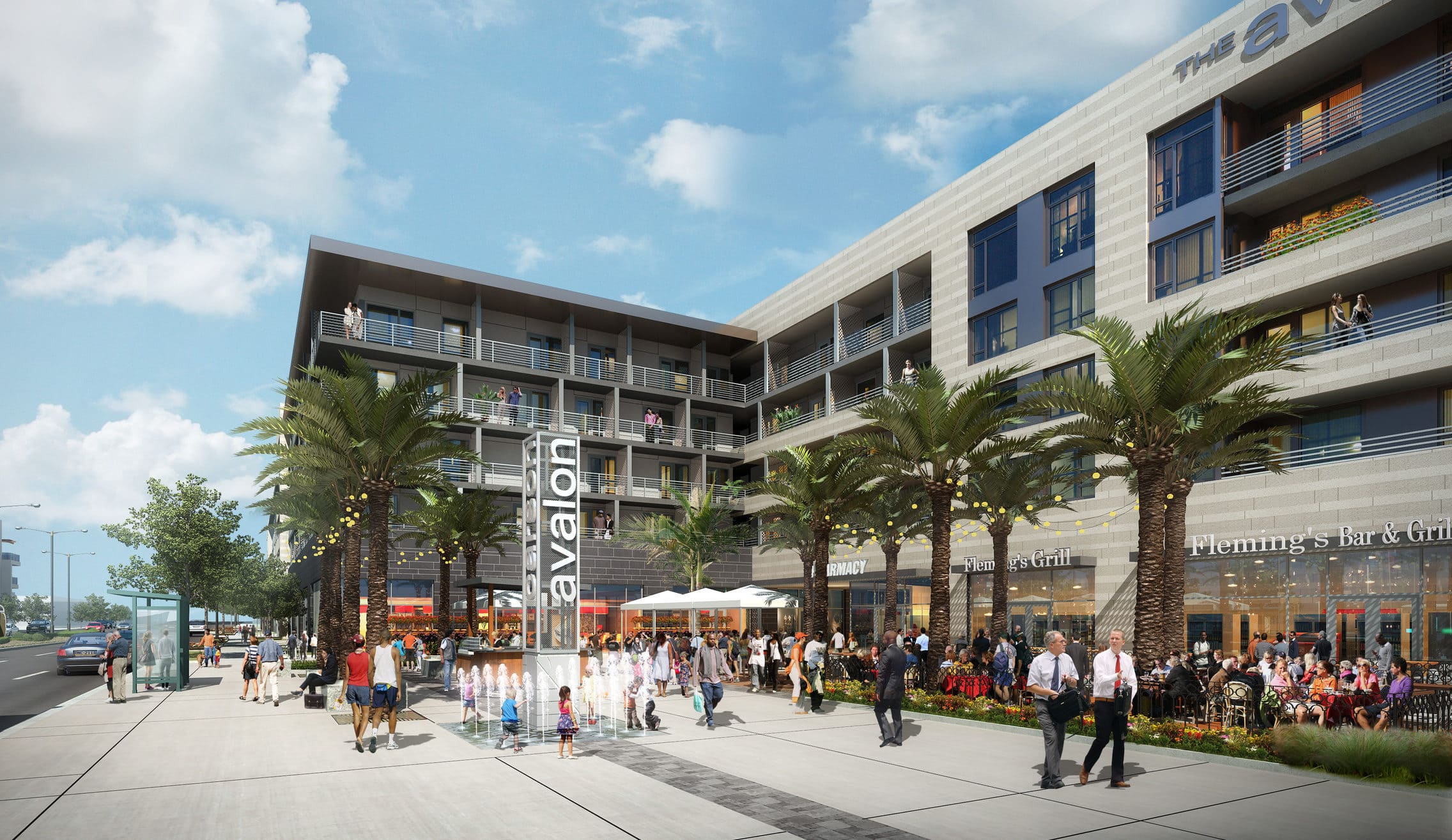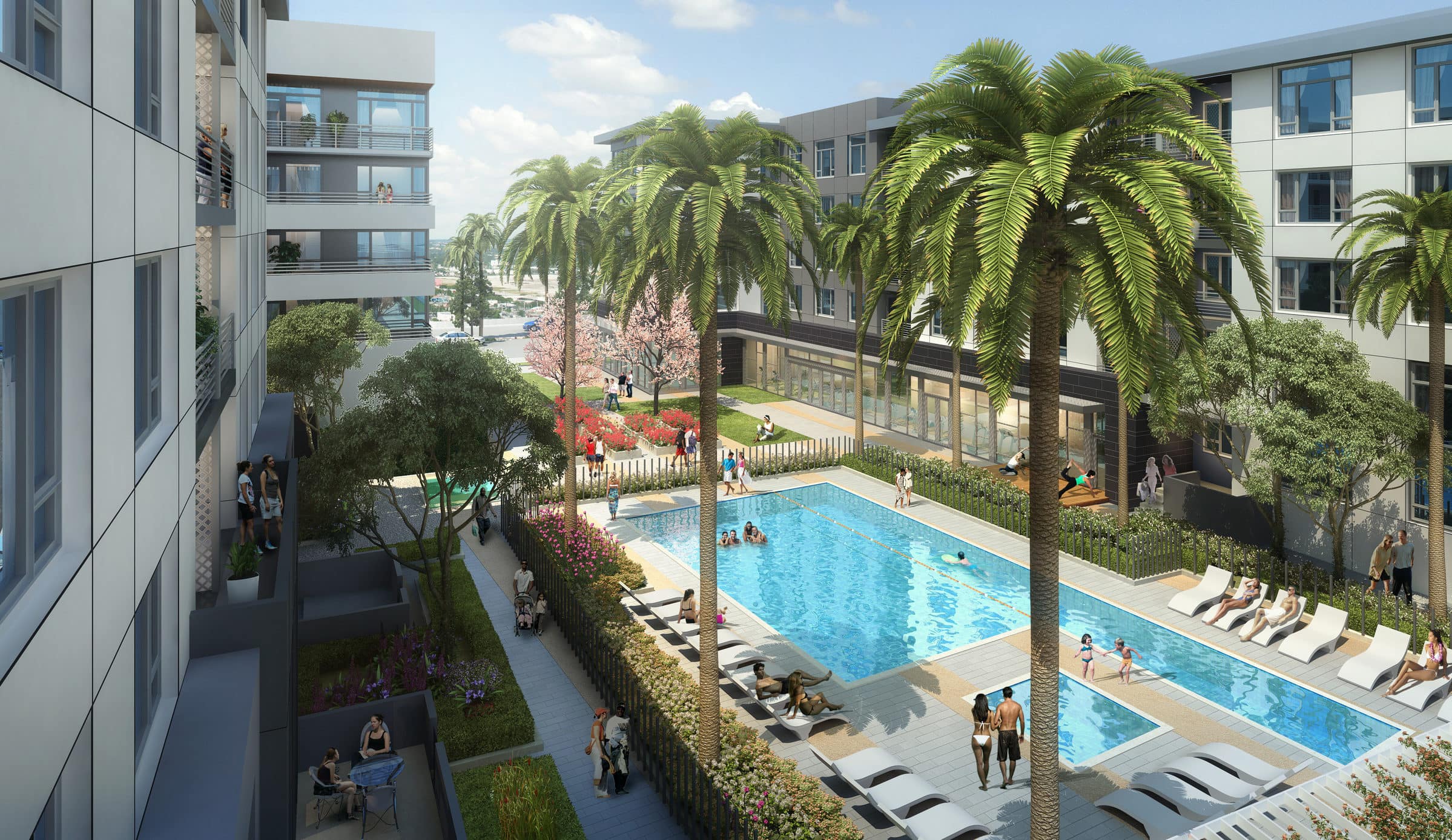
Avalon at Carson Los Angeles, California
Located on a 5.5 acre site across the street from Carson City Hall, at the intersection of Avalon Boulevard and Carson Street, the project consists of two mid-rise structures with 357 apartment units and 30,700 SF of ground floor retail space and a 10,000 SF Public Plaza.
Location
Los Angeles, California
Sector
Residential
Service
Architecture
Client
Faring Capital
Status
In Design
Size
686,000 SF; 357 units

The building form and layout shapes a variety of public and semi-public open spaces and paseos, creating an active and socially engaging environment that enhances the concept of community. The Avalon project is accompanied by The Avalon Specific Plan that was custom tailored to fit the vision of the project into the site.
