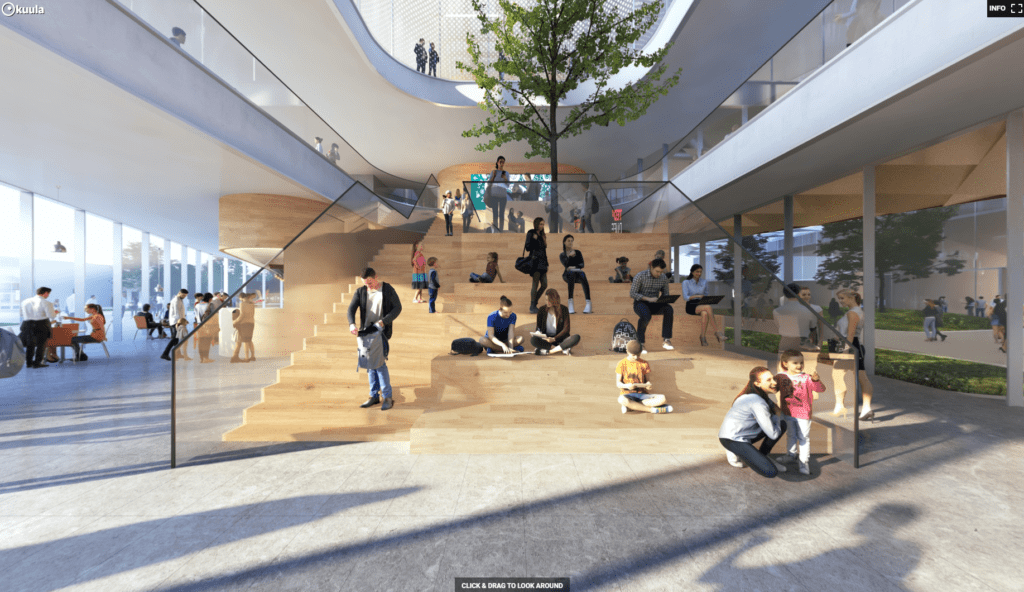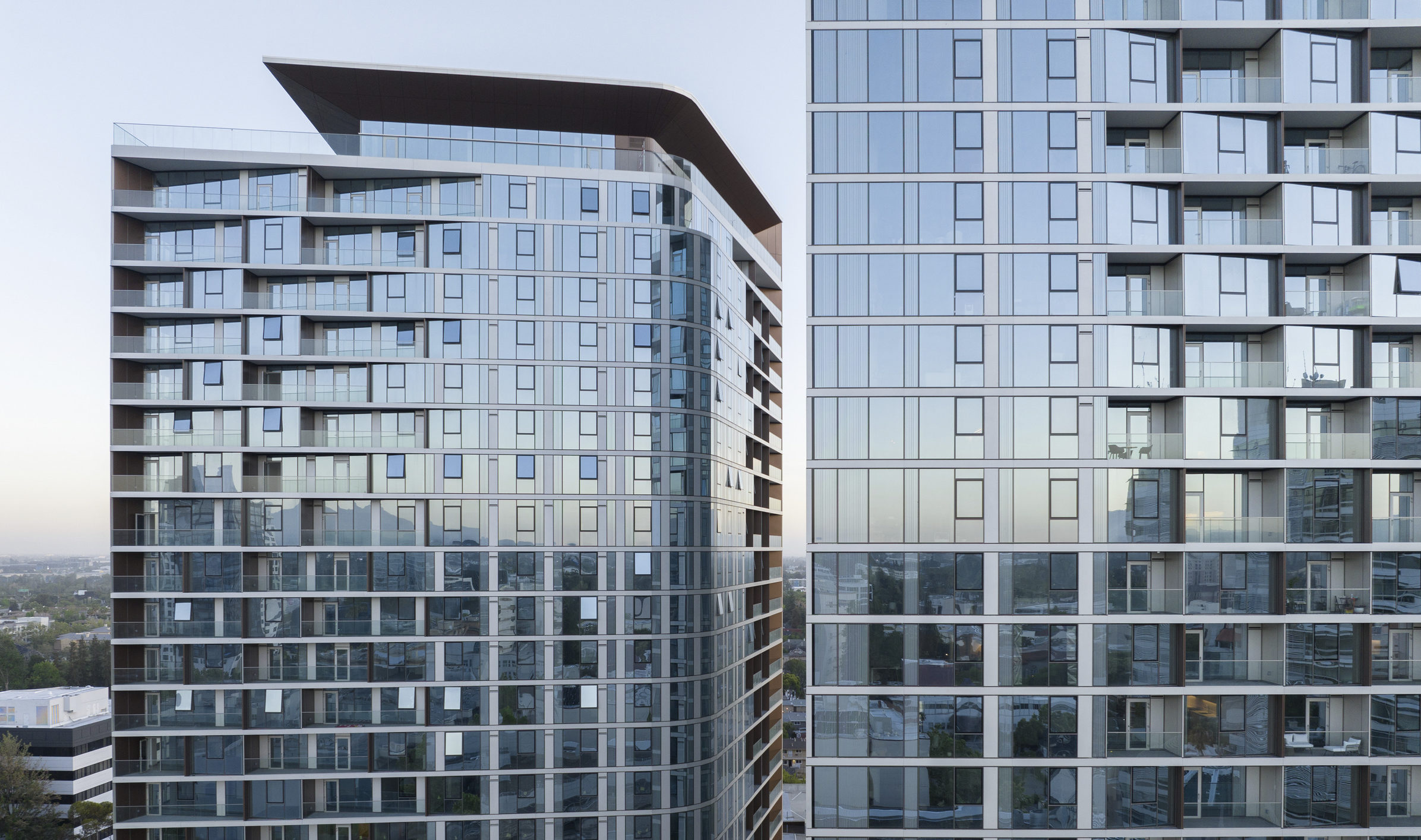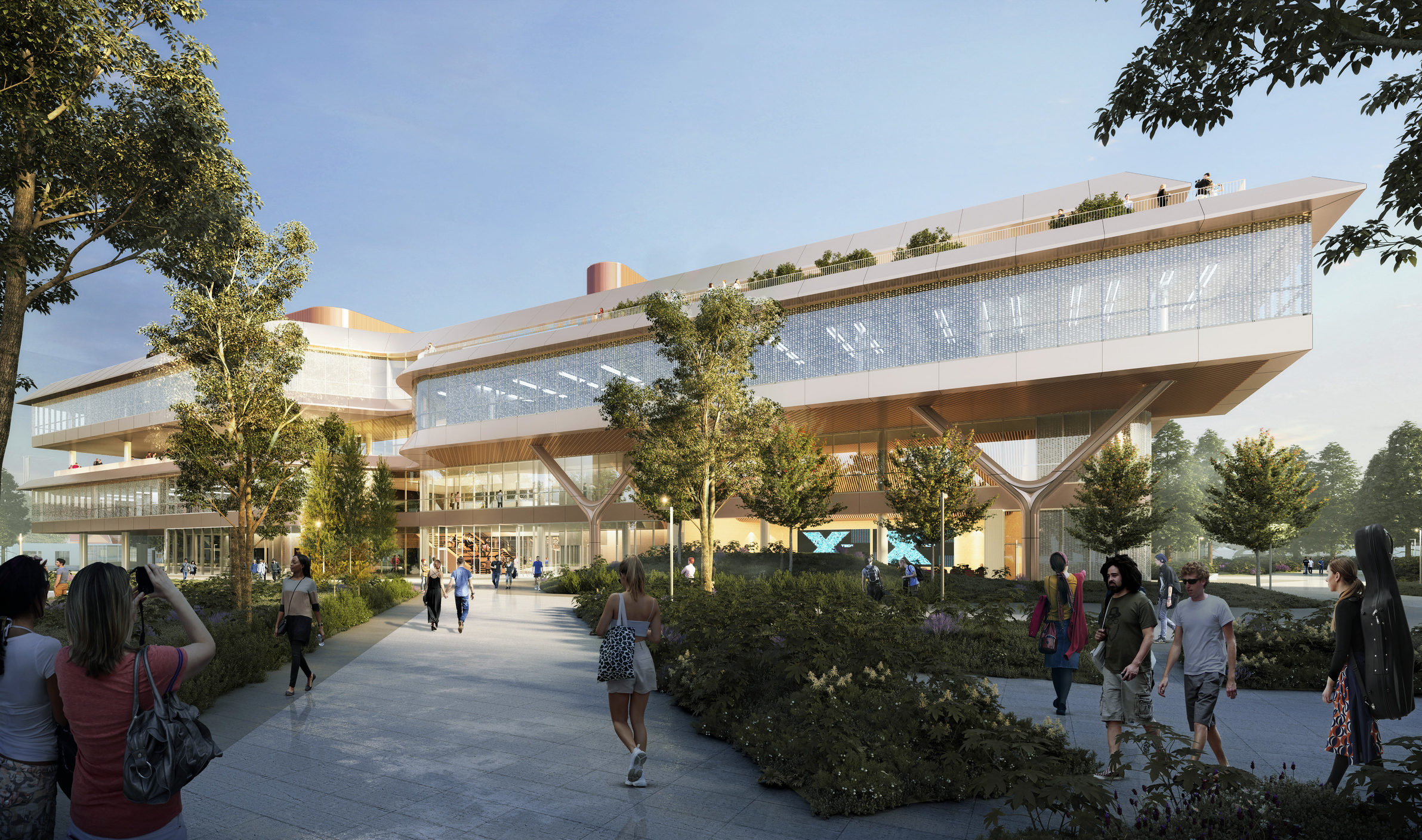Design Technology
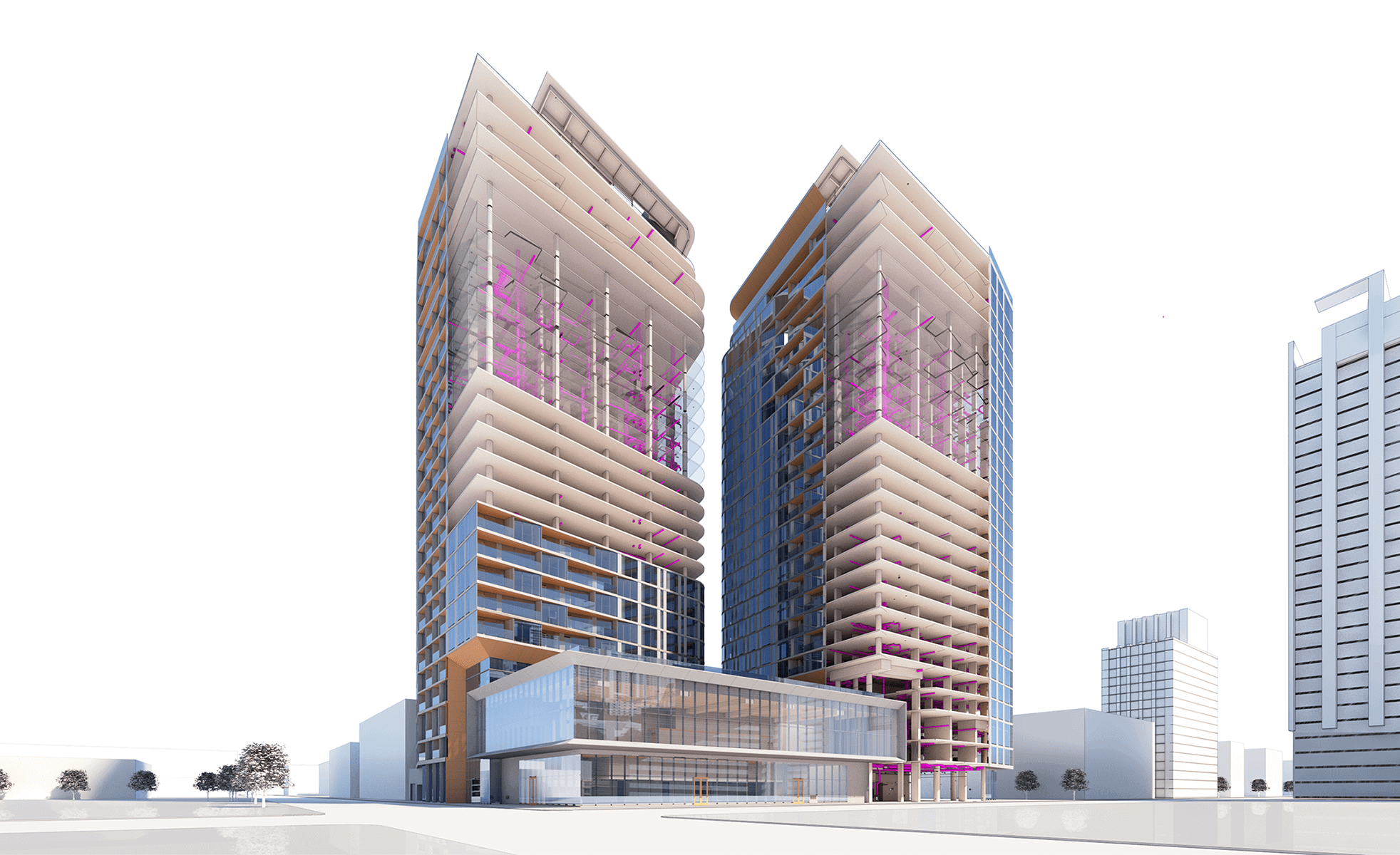
Design intent is conceptualized and realized not only through the traditional process of iterative schemes on paper but also through the utilization of the state-of-the-art technology. Digital Optioneering, Virtual / Augmented Reality, Building Information Modeling (BIM) as well as Virtual Design Construction practices form the very backbone of such progression.
![]()
At Steinberg Hart, we use technology as a medium to free up creativity
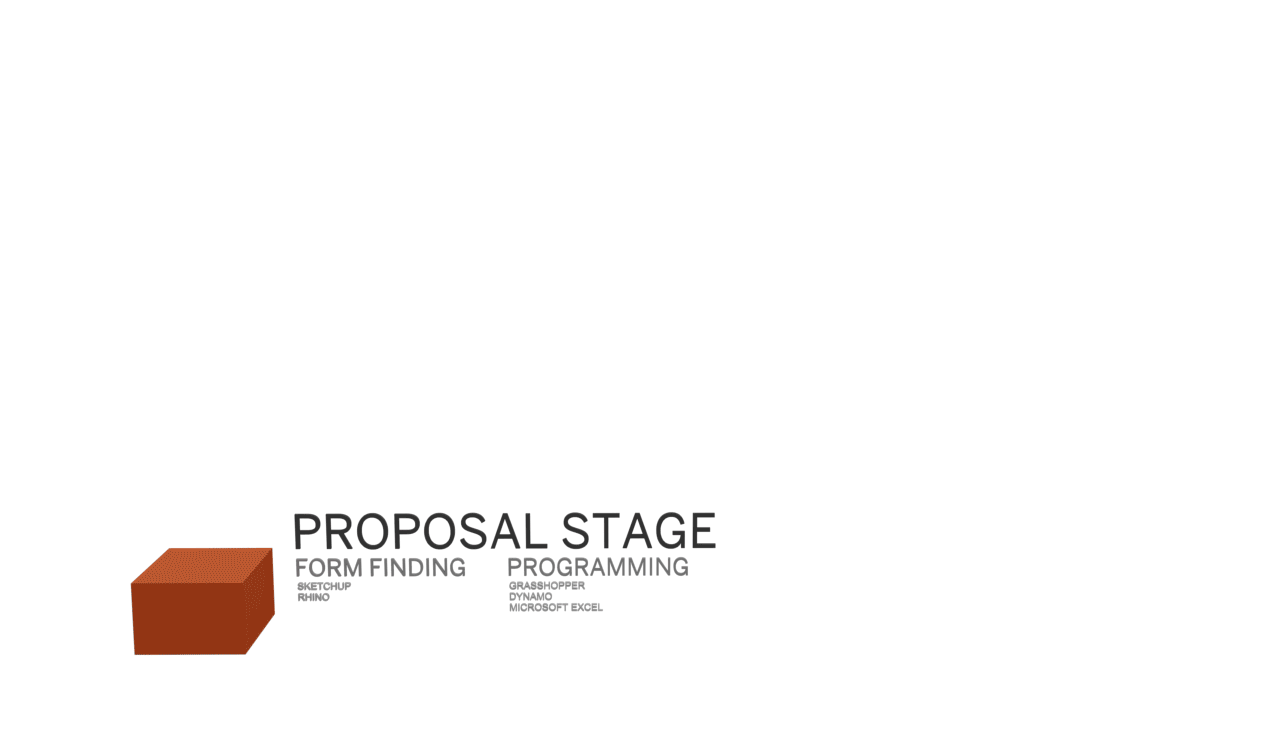
When a design idea is conceived, our designers use multiple platforms such as Rhino and Autodesk Revit to not only foster schemes but also to understand the impact of said schemes in a built environment. This allows the team to understand not only the intent, but also predict any coordination issues that may impair the construction process. Such a system of checks and balances is administered by the use of Federated models.
Virtual Design and Construction
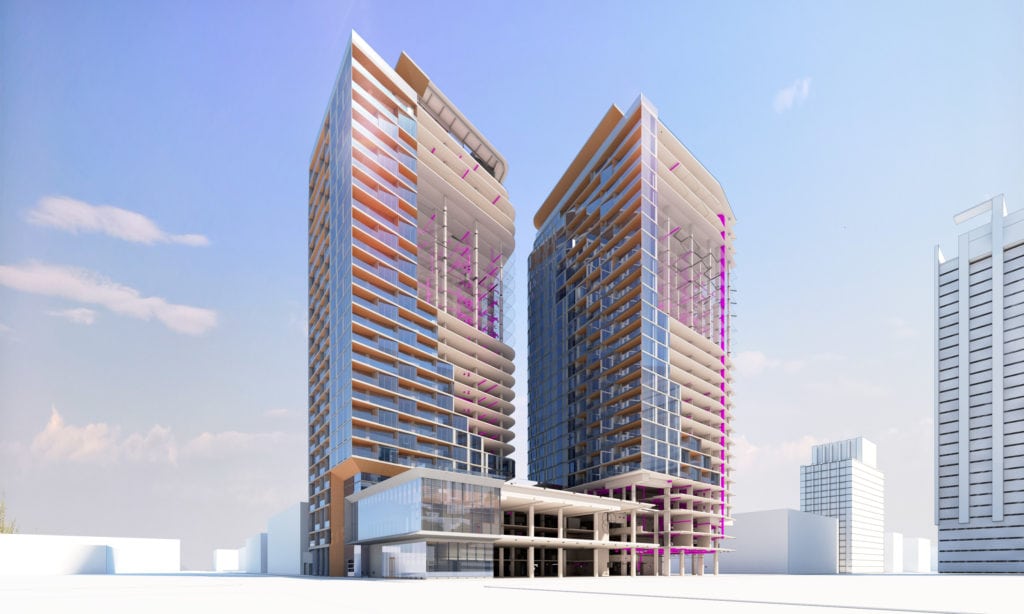
MIRO Towers is an example of how a joint exercise between Steinberg Hart & the General contractor can provide a successful pathway to creating model data that goes beyond its traditional usage.
The Steinberg Hart team participates in VDC coordination meetings using Navisworks. These meetings are typically hosted by the General Contractor or Design Builder to resolve clashes and assimilate related changes into any, and all design models as needed. Steinberg Hart also utilizes clash detection software internally to resolve any design related inconsistencies when various disciplines are working together.
The Integrated Approach
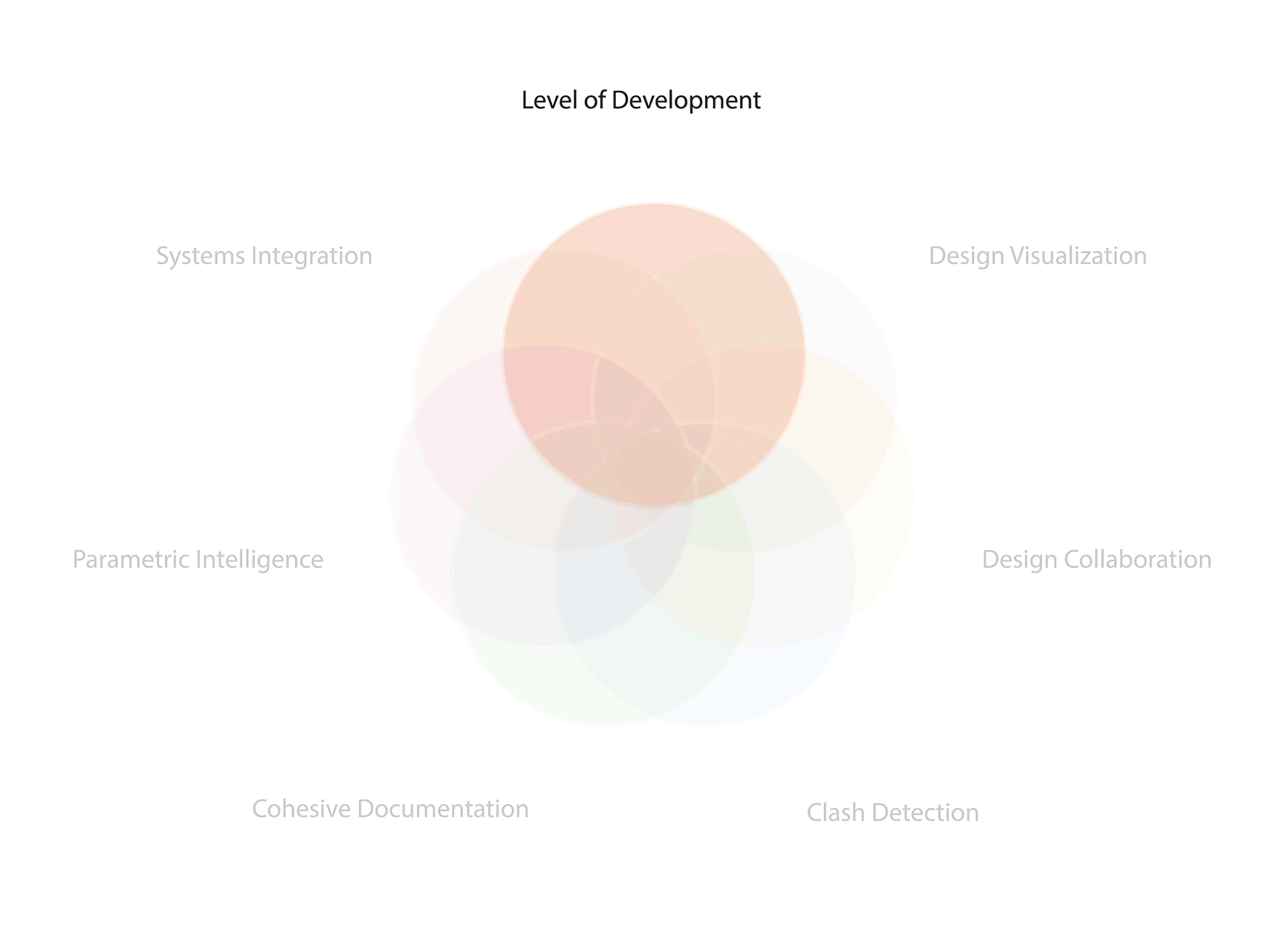
In order to create a well calibrated approach to design coordination and integration, the team collectively authors a Joint Building Information Modeling Execution Plan (JBEP). The purpose of a JBEP is to provide a clear roadmap to the design (architecture as well as systems and other disciplines) when it comes to assembling the information models together.
The JBEP is a very important document that covers critical topics such as project information, schedule, file naming and sharing protocols, exclusions, the use of Level of Development on the project and other cross disciplinary items needed to get a surgical head start.
Immersive Reality
The San Jose City College pursuit deliverables contained a volley of not just static renderings and project data but also an elaborate animated walkthrough juxtaposed with static renderings. The team’s initiative was to not just provide the basic requirements as prescribed by the criteria, but to go above and beyond this in helping the client understand the level of involvement as well as design language.
Click here to enter the Lobby of San Jose City College
All modeling efforts for design studies were created using Rhino and Enscape was used for visualization and key framing for the animated walk through. The team also used Adobe Premier to develop the flow of the video medium and completed post production using Adobe After Effects.
