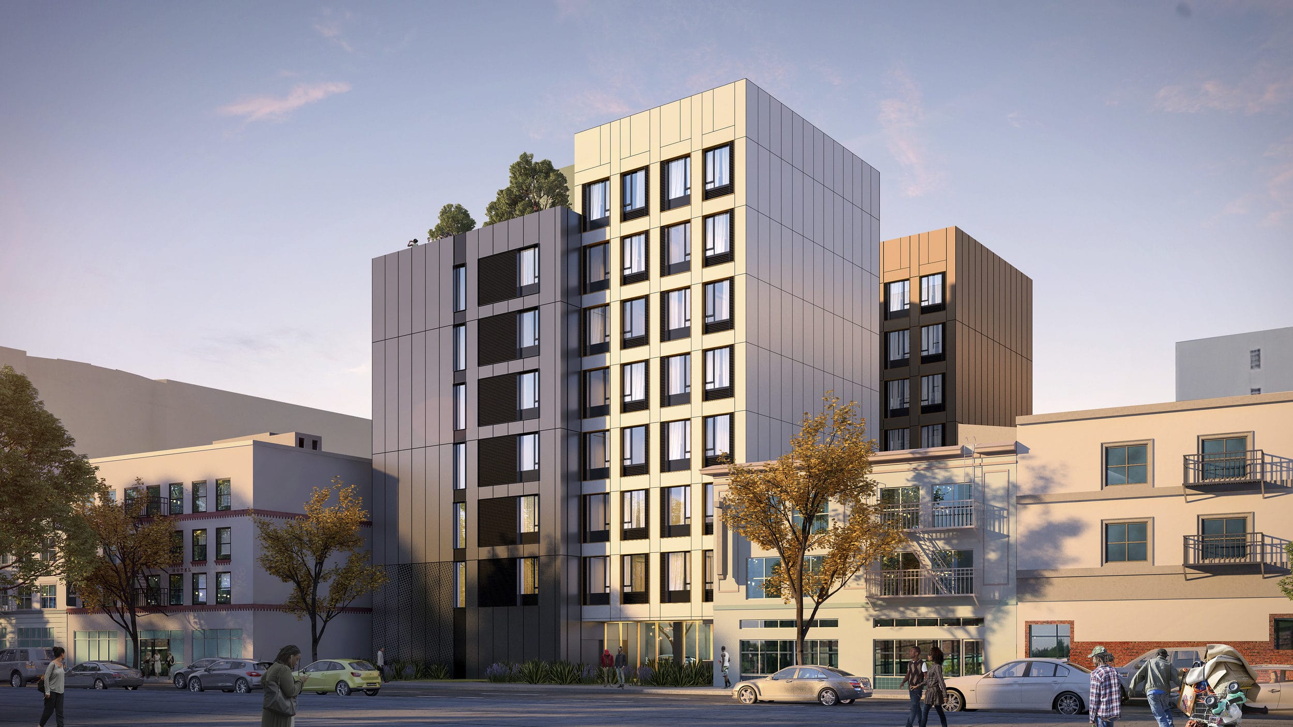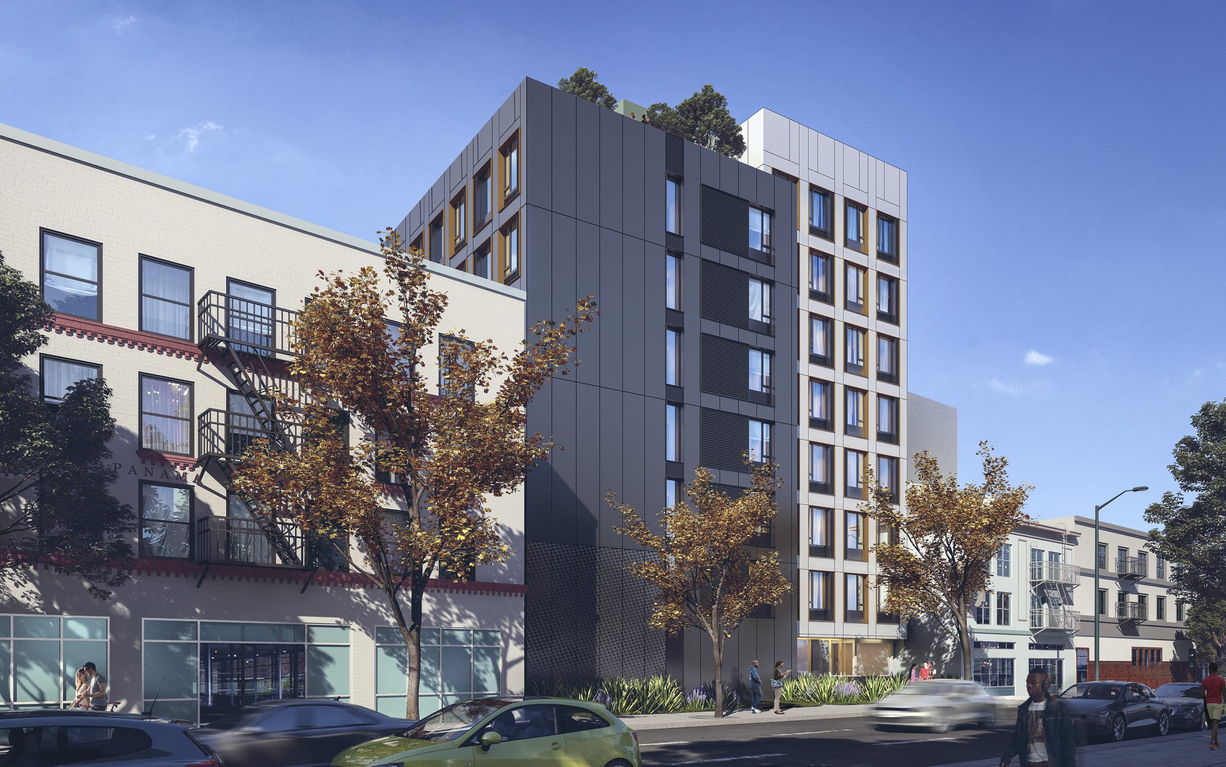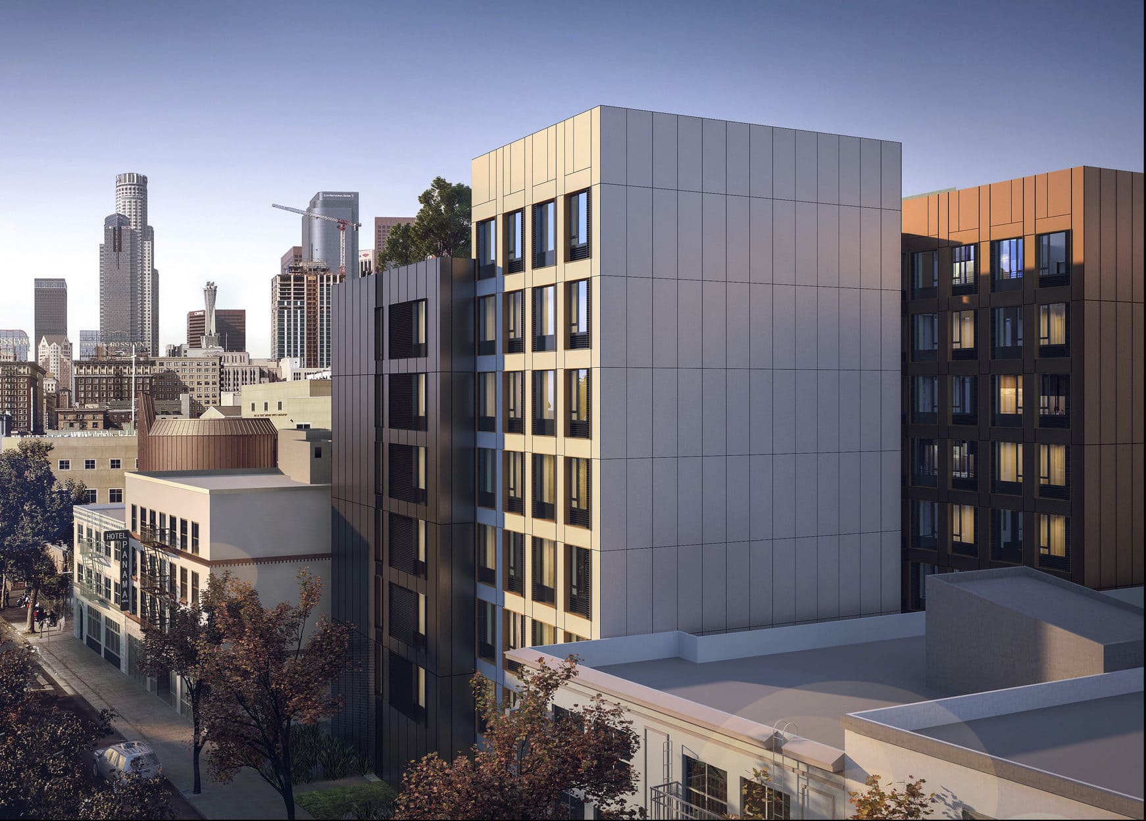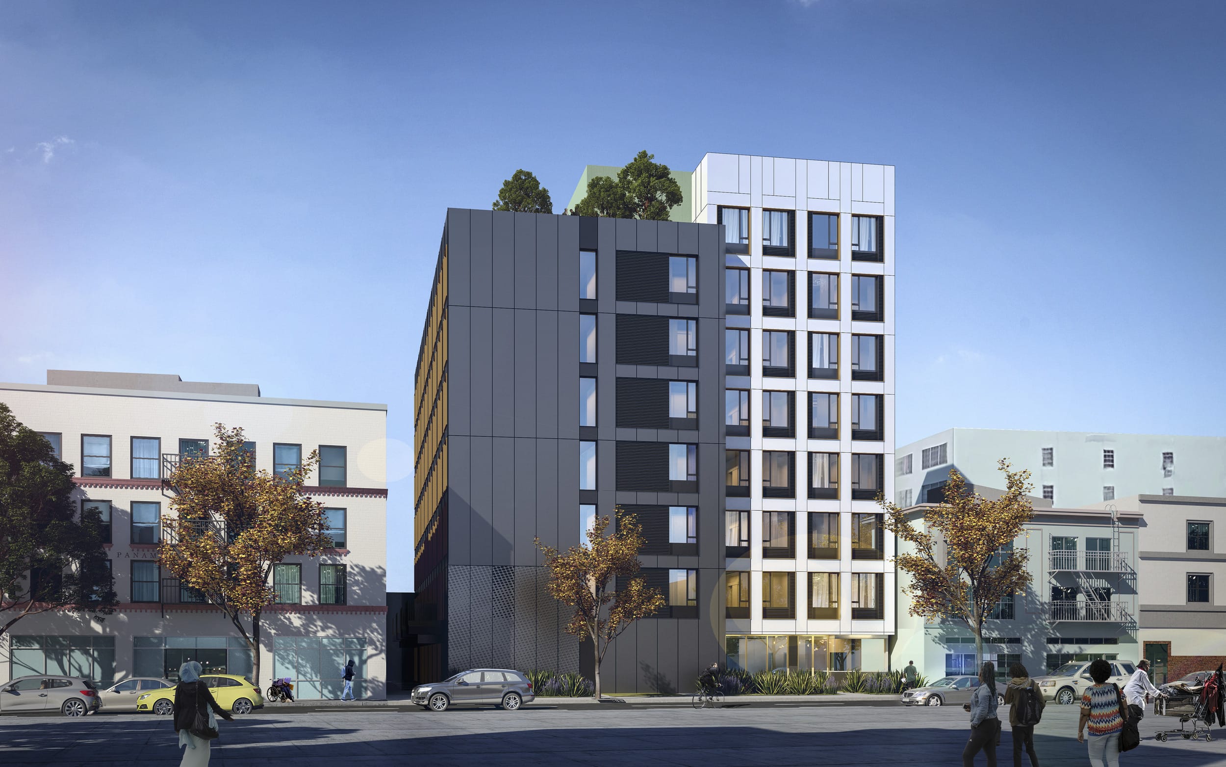
5th Street Modular Housing Los Angeles, California
Steinberg Hart is harnessing steel modular construction to deliver this 8-story permanent supportive housing project in the center of downtown Los Angeles’ Skid Row. For many of the chronically unhoused, the underlying causes are similar — physical and/or mental illness coupled with or exacerbated by substance abuse, PTSD, and long-term trauma.
Location
Los Angeles, California
Sector
Residential
Service
Architecture
Client
Relevant Group
Status
In Design
Size
50,000 SF
50 Units
In order to successfully treat those conditions, getting individuals into stable housing is the critical first step. At completion, E. 5th Street will have 150 units of critically needed housing, as well as substantial on-site social service, treatment spaces, and common gathering spaces in the basement. Because this project is located near the epicenter of Los Angeles’ homeless population, a key goal of the entire project is to create an inviting, safe, and secure space that allows for the treatment of unhoused individuals within their own neighborhood. This allows residents to maintain their existing social networks since most of the individuals who will reside in this project are already in the community.



The lobby and lounges are located at the front of the building with a connecting stair between the two levels that allows light and views down into the lower level. This programmatic connection between the street and the social-service spaces also serves to make the possibility of treatment and housing visible to those who might be resistant to outreach. This may persuade them to seek needed help. Above the podium levels, the building has 7 levels of stacked steel modules. The steel modular system makes the entire building more inherently fire-proof and provides better acoustic separation. It also allows us to build significantly more units, maximizing the incentives available under the various local and state affordable housing incentive programs.