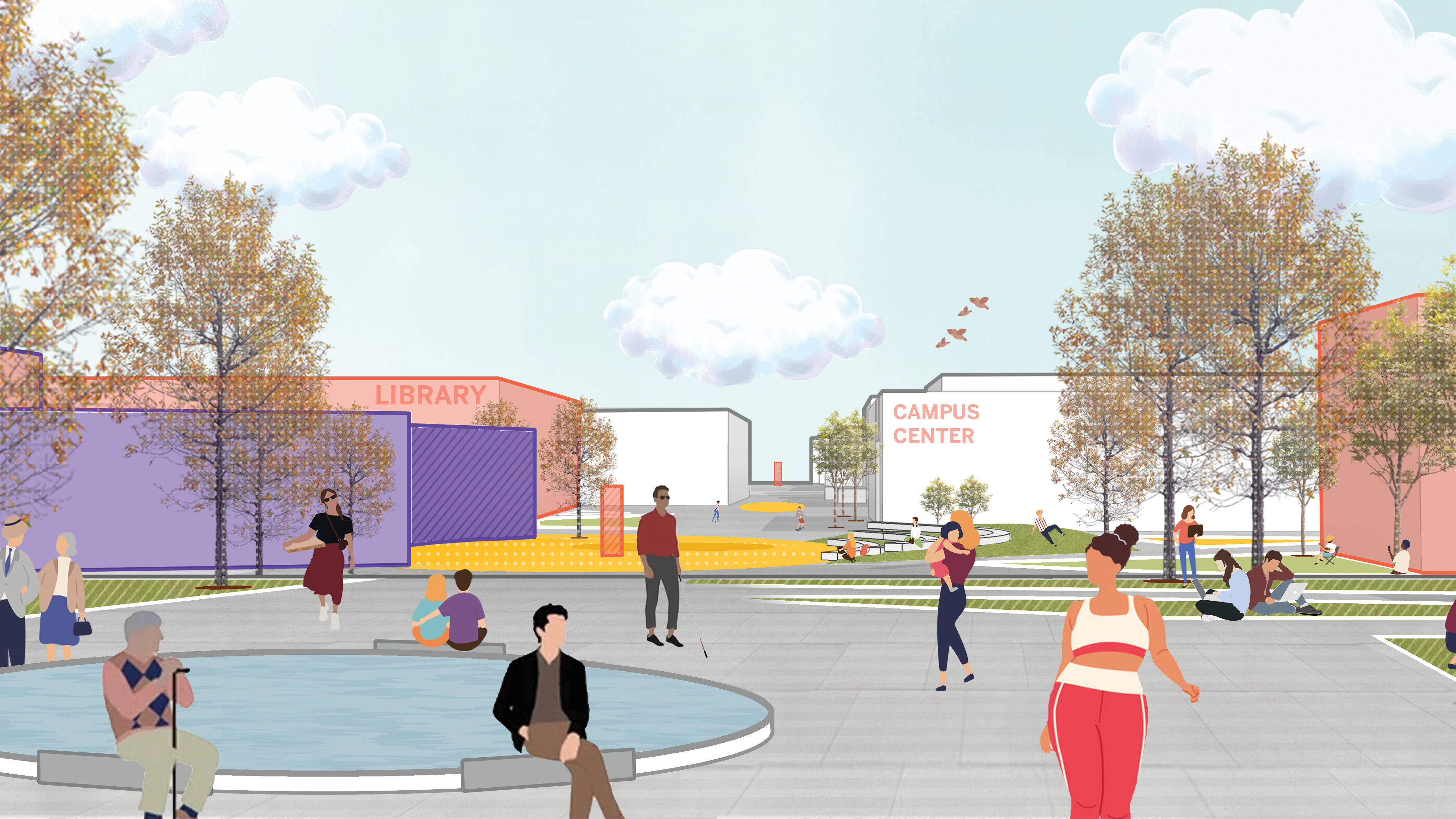
Skyline College Facility Plan San Bruno, California
The mission of Skyline College’s Facility Master Plan (FMP) is to reinforce the College’s identity as a 21st-century educational destination by grounding the plan in the values of belonging, equity, and anti-racism. In addition to developing a long-term vision for potential future projects to support student housing demand and the needs of academic programs, the FMP also identifies several short-term opportunities to enhance the campus experience for students of all backgrounds, from an intercultural public art program to an improved pedestrian realm.
Location
San Bruno, California
Sector
Education
Service
Planning
Client
San Mateo County Community College District
Status
Completed
Size
124 Acres
Skyline College is a public, two-year community college located in San Bruno, California. Established in 1969, The College is located within the City of San Bruno near the border with Pacifica. The campus is situated among single- and multi-family residential uses, commercial parcels, and ample open space.
The College operates within Silicon Valley, which poses several challenges for Skyline students and staff. The region’s high costs of living, lack of affordable housing, and limited public transportation are important issues to understand from a facilities planning perspective. The FMP seeks to integrate this context into analysis, recommendations, and implementation strategies.
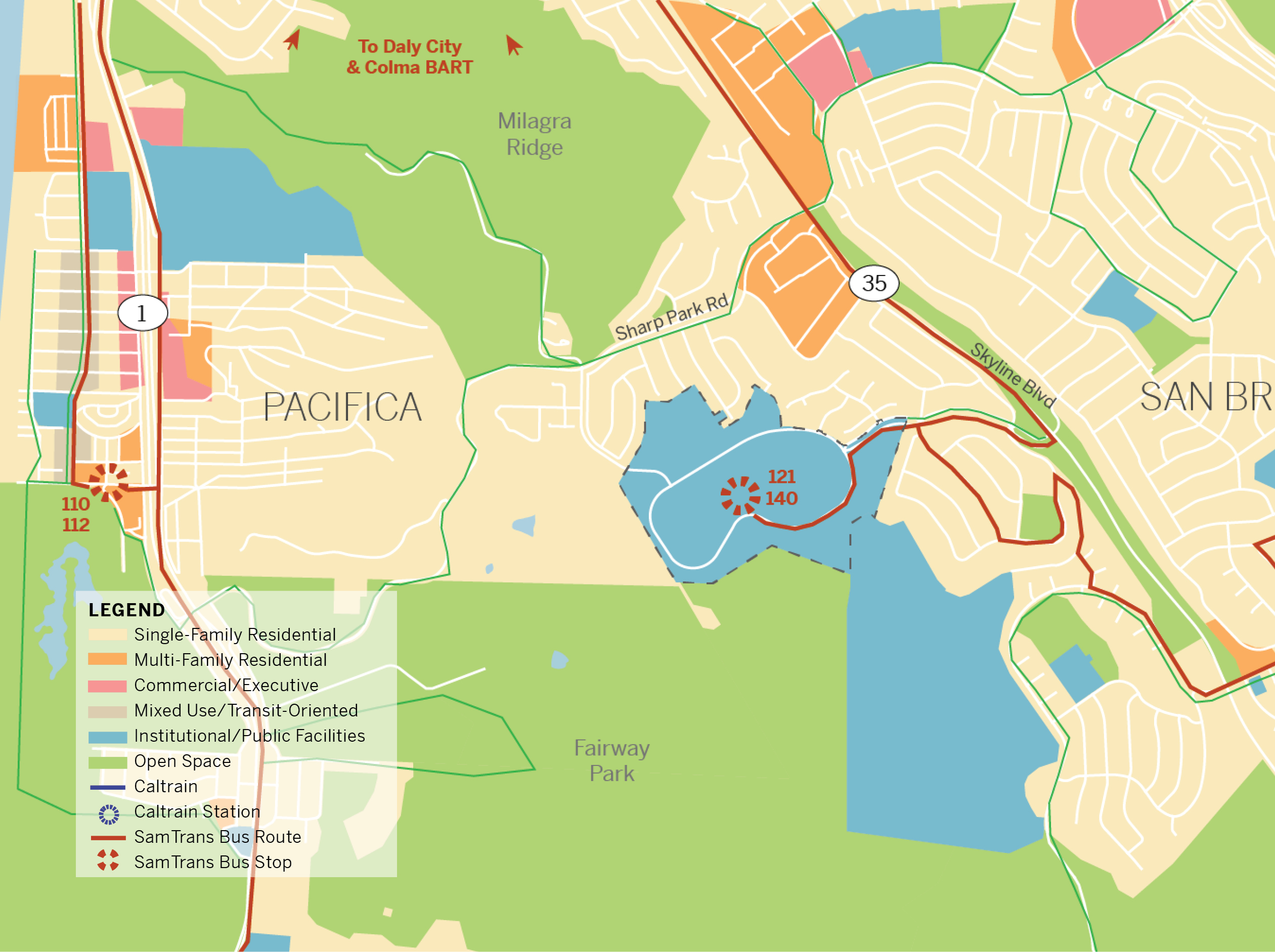

The space utilization assessment provides an overview of classroom and lab space use metrics to help inform future planning decisions. This data was used to evaluate the current and future needs of learning spaces of the Skyline campus. This finding suggests that if there are not significantly increases in enrollment over the next several years, the College could afford to reduce the number of classrooms on campus and utilize the space for other purposes.
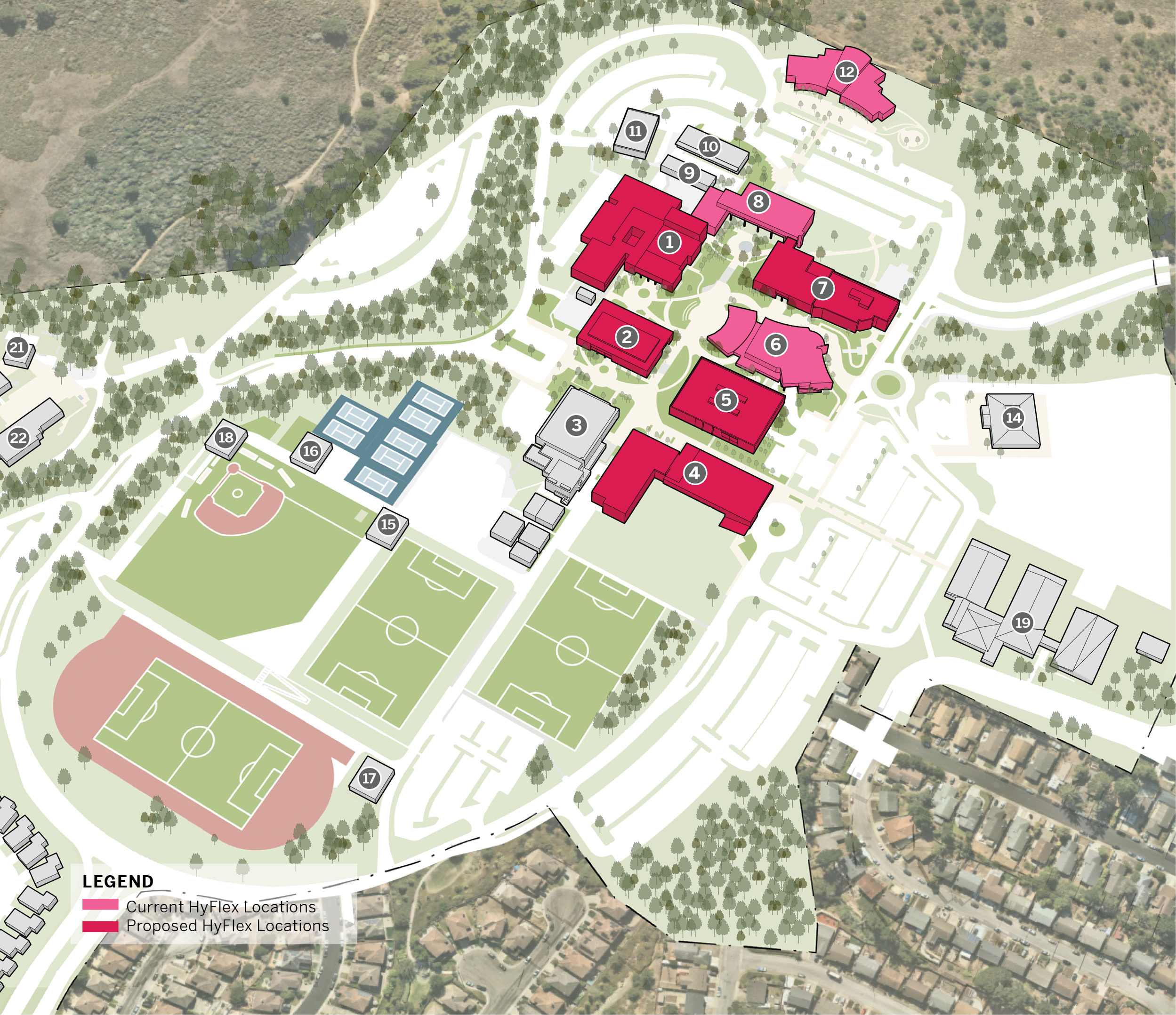
Education
Options for remote instruction of courses were popularizing before 2020, but now, these offerings are even more critical for students and faculty alike. Classrooms and labs must be equipped with the resources necessary to support hybrid delivery of education. The plan recommends expanding the number of classrooms and labs that accommodate multiple modalities.
Based on the analysis of existing conditions, previous planning efforts, research and assessments, and multiple meetings with College stakeholders, the FMP proposes three modernization projects. These critical projects are informed by District-wide Planning Principles and are recommended to support several of the College’s FMP Goals, including renovating facilities to anticipate evolving program needs, adapting existing facilities to flexible uses, and developing spaces to foster a sense of belonging among the Skyline community.
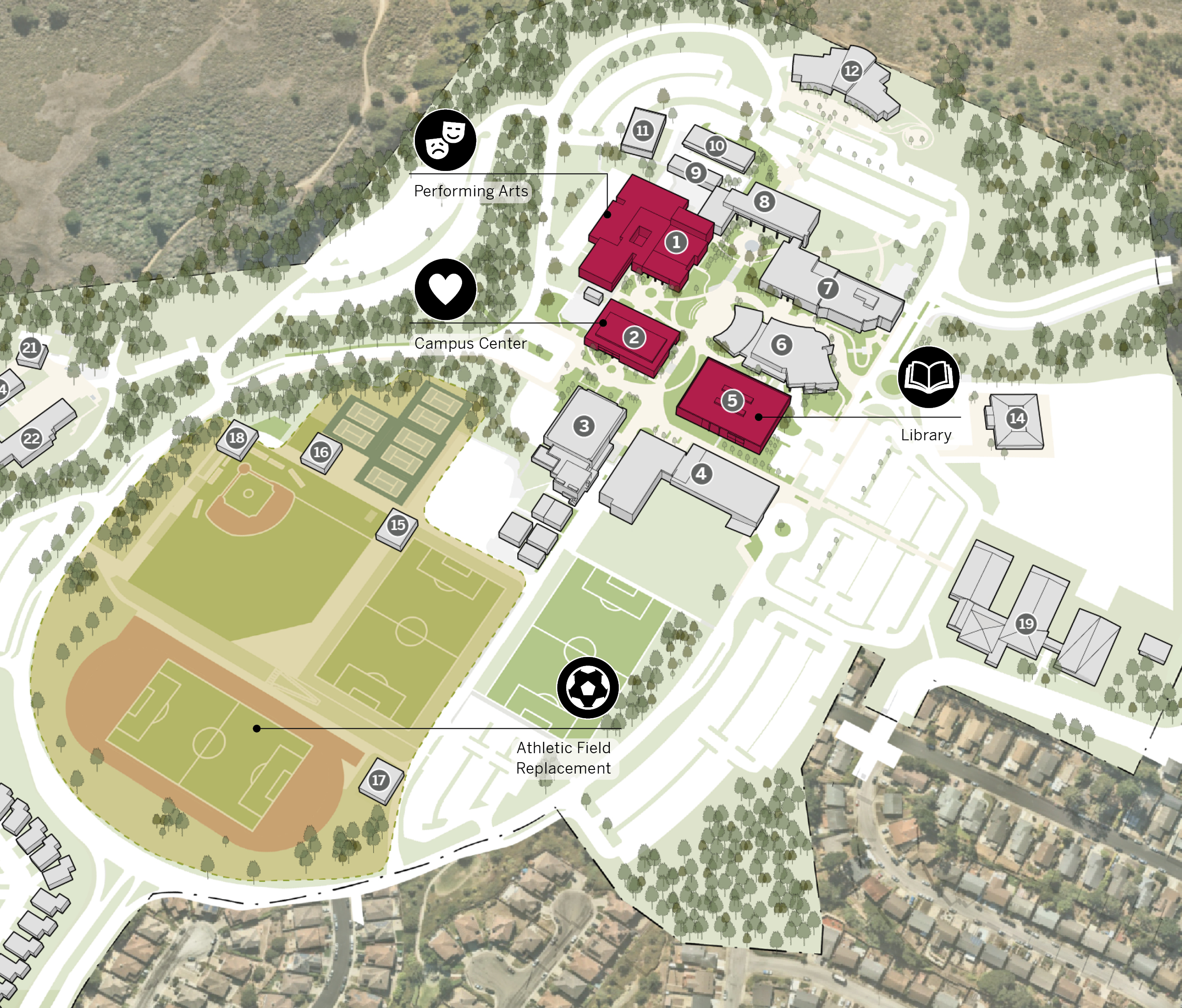
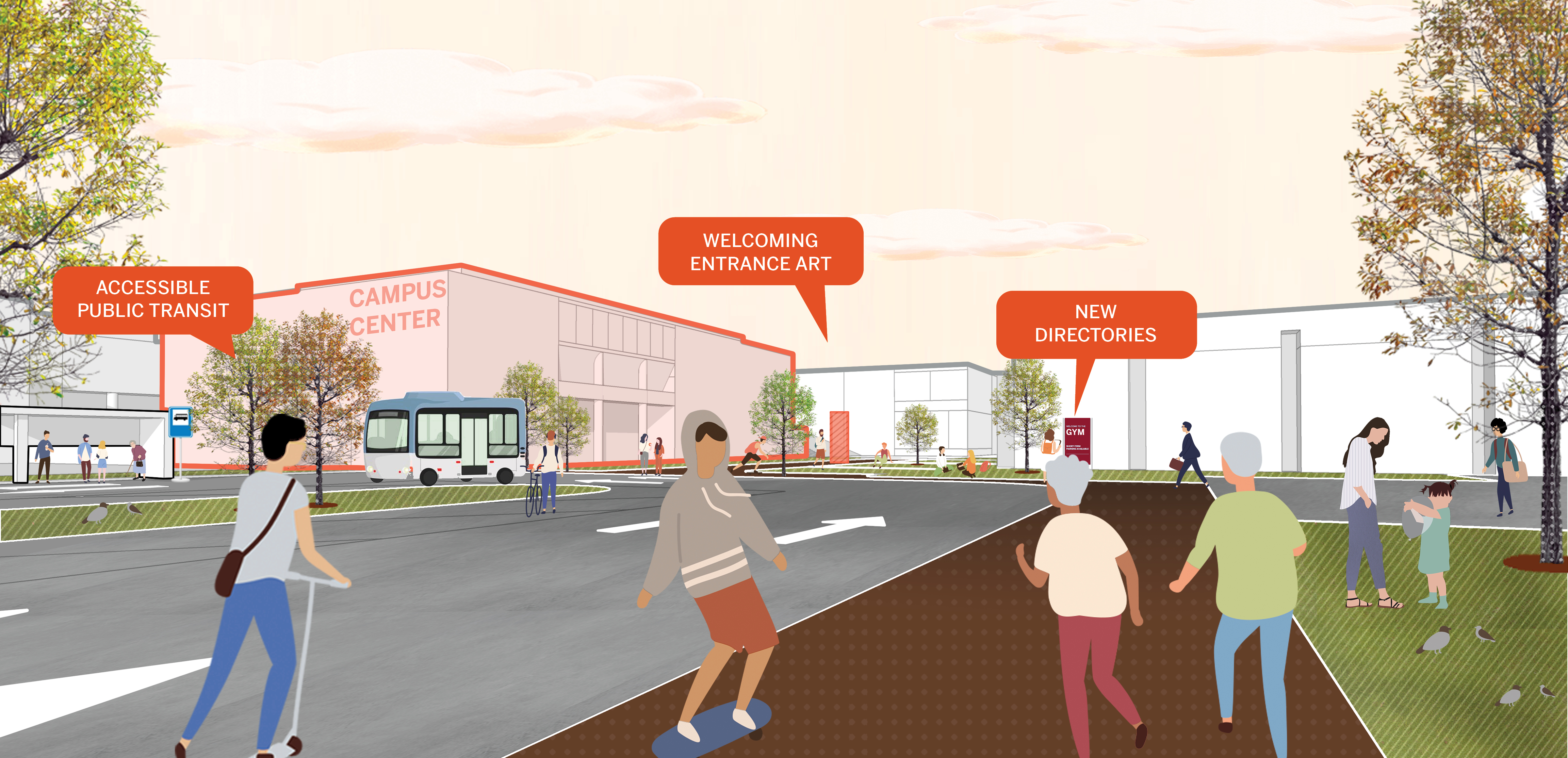
Improvements to wayfinding, accessibility, and learning technology will also enhance the campus experience for students, employees, and community members. This visioning ensures that future development results in a holistic, accessible, and cohesive campus.