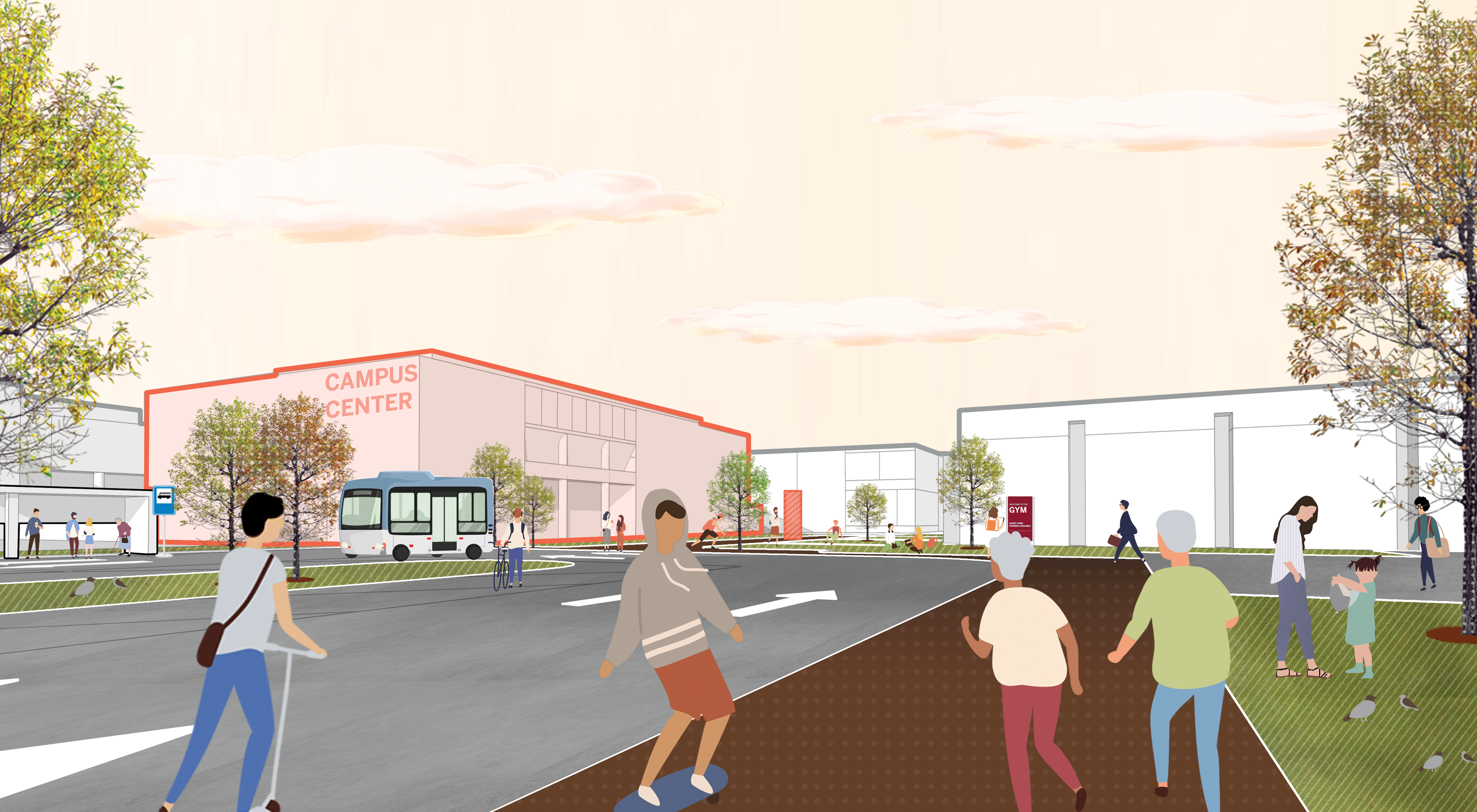
San Mateo County Community College District Plan San Mateo, California
The SMCCCD Facilities Master Plan was developed in order to guide short- and long-term planning projects that shall enhance the experience and success of the future students, faculty, staff, and the San Mateo community as a whole for the next 10 years. Building on the wealth of existing studies and planning efforts initiated by the District and Colleges, the facilities master plan update is intended as a working document for continual use by the District and each College to guide the implementation of the plan, to promote the projects, and for fundraising.
Location
San Mateo, California
Sector
Education
Service
Planning
Client
San Mateo County Community College District
Status
Completed
Size
153 Acres
124 Acres
102 Acres
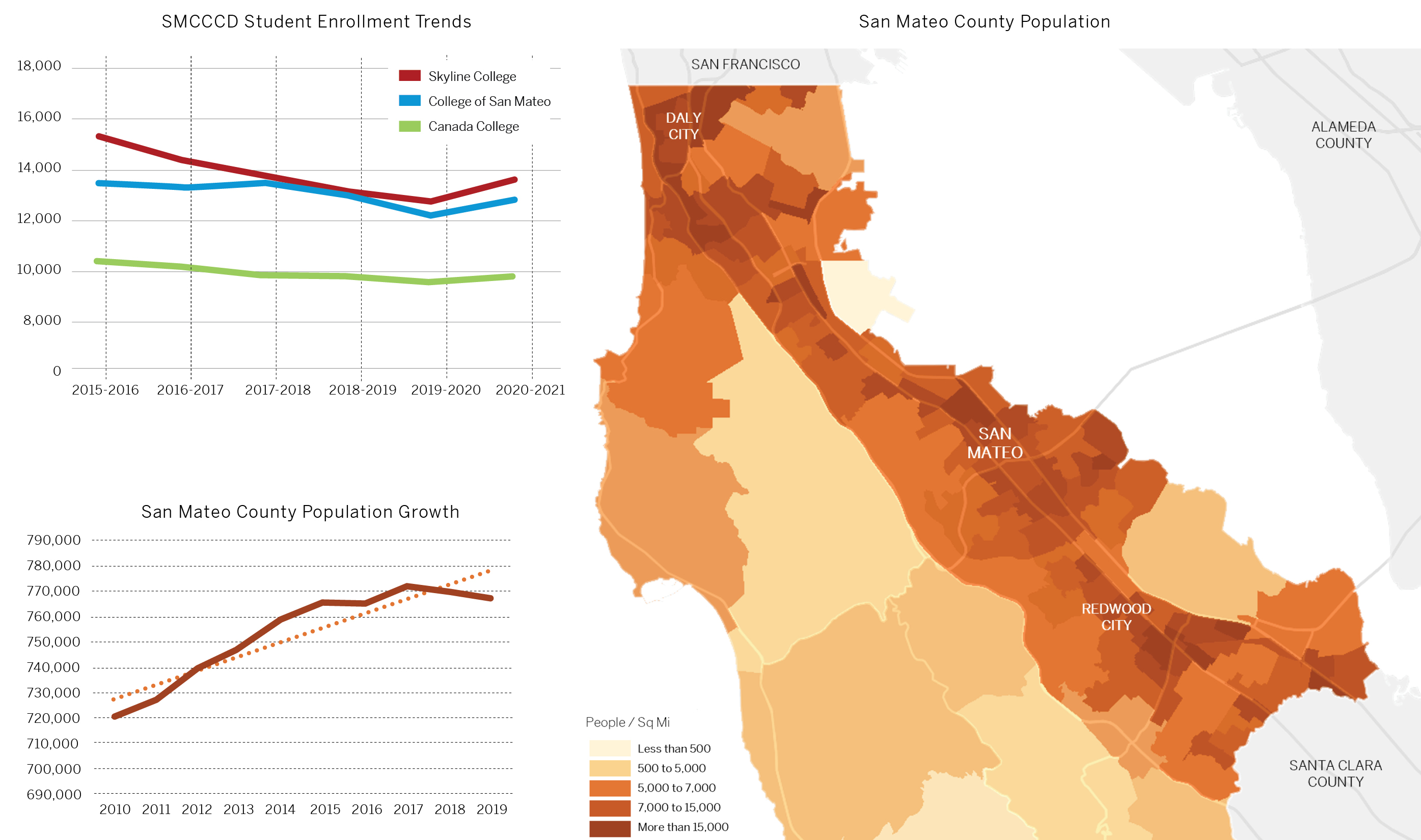
The District serves about 30,000 students each year with a wide range of degree and transfer programs. Although all the individual colleges witnessed a modest decline in the number of students served between 2015 and 2019, student enrollment increased during the pandemic. This may have resulted from distance learning that allows more students to enroll at
multiple colleges.
The growth in student population and changes in educational delivery methods since the pandemic prompted the need to address the campus facilities, classrooms, and open spaces. The plan aims to support these changes by providing new space for students, supporting multi-modal learning, and fostering a sense of belonging for all.
A series of planning principles were determined through iterative engagement with District and College stakeholders. The five principles provide a foundation on which to root the plan’s goals, objectives, and strategies. They guide recommendations and ensure that all elements of the plan cohesively support District priorities.
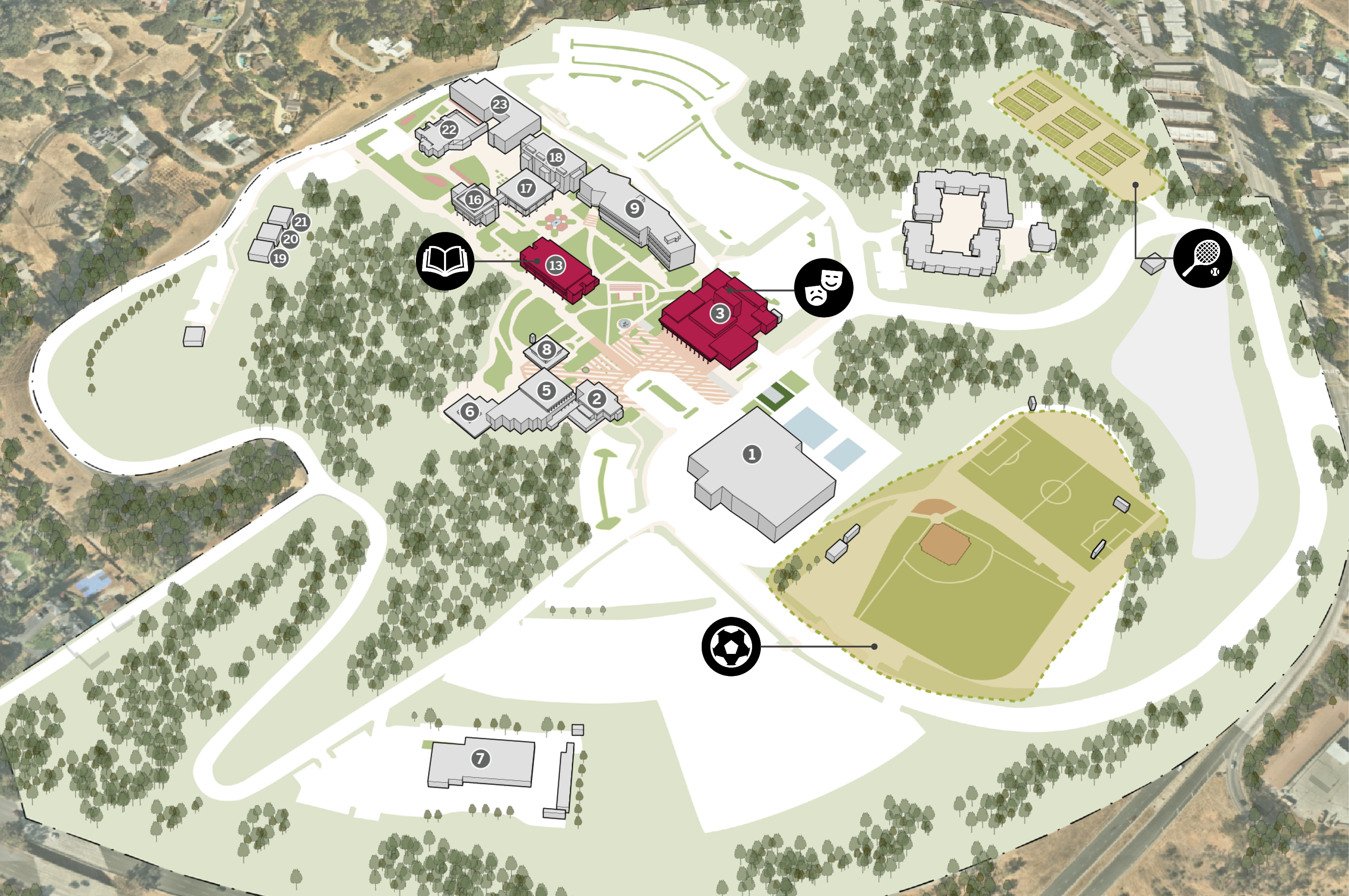
CAÑADA COLLEGE
The Facilities Master Plan for Cañada College looks forward 10 years to anticipate the ever-evolving needs of students, faculty, staff, and the community. To further the College’s goal of fostering a sense of belonging across campus, the plan identifies opportunities to strengthen the connection to the campus core, construct future phases of housing, reimagine spaces to connect students with resources and develop welcoming and accessible affinity spaces that support campus life.
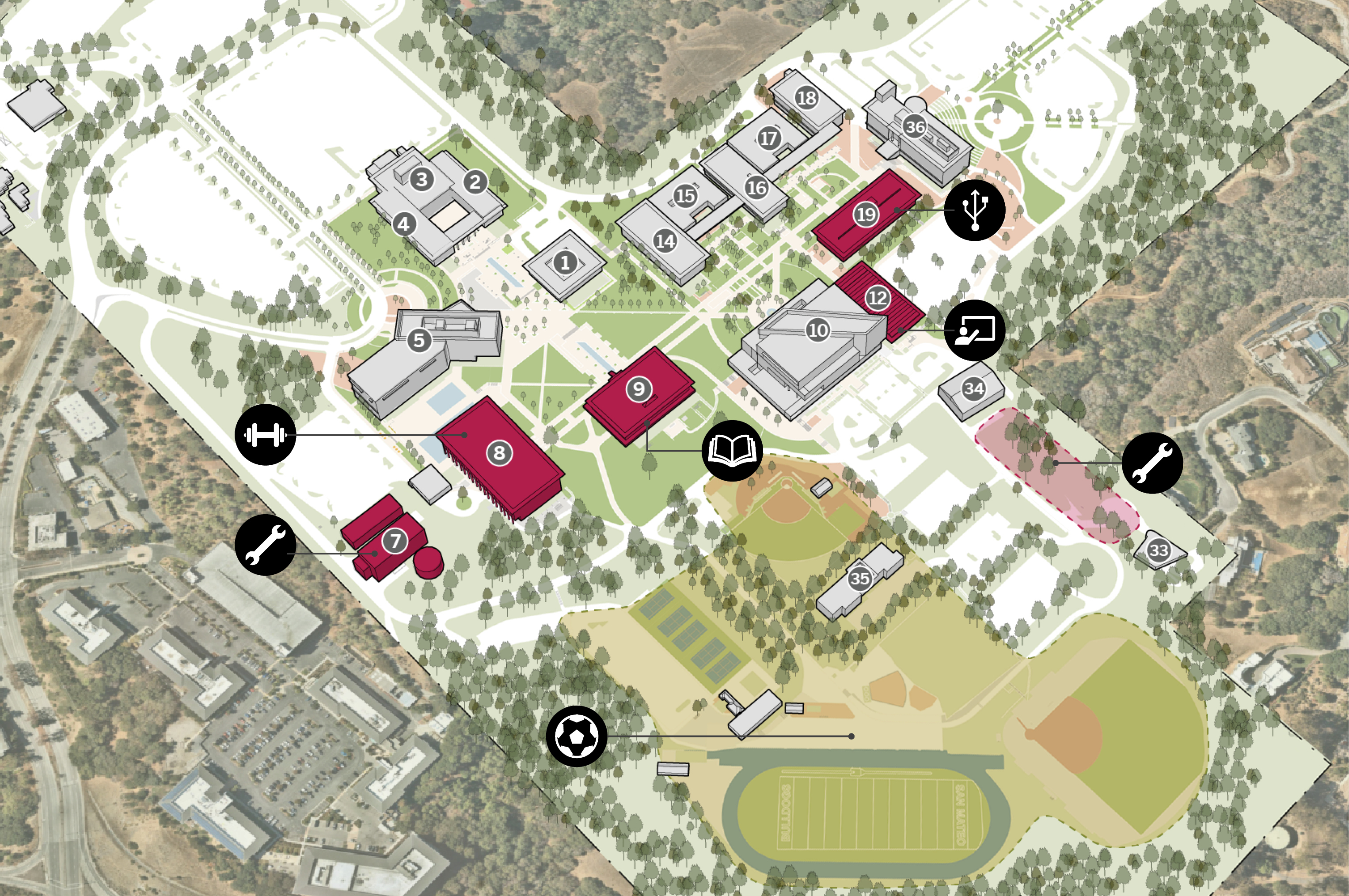
COLLEGE OF SAN MATEO
The College of San Mateo (CSM) Facilities Master Plan aims to support the College’s mission to serve as the community’s center for enrichment, civic engagement, and cultural well-being. Developed through iterative stakeholder feedback, its goals include developing spaces to promote collaboration, providing state-of-the-art student resources, and being a leader in renewable energy technologies. Key projects include new student housing, mobility upgrades, and improved utilization of learning spaces.
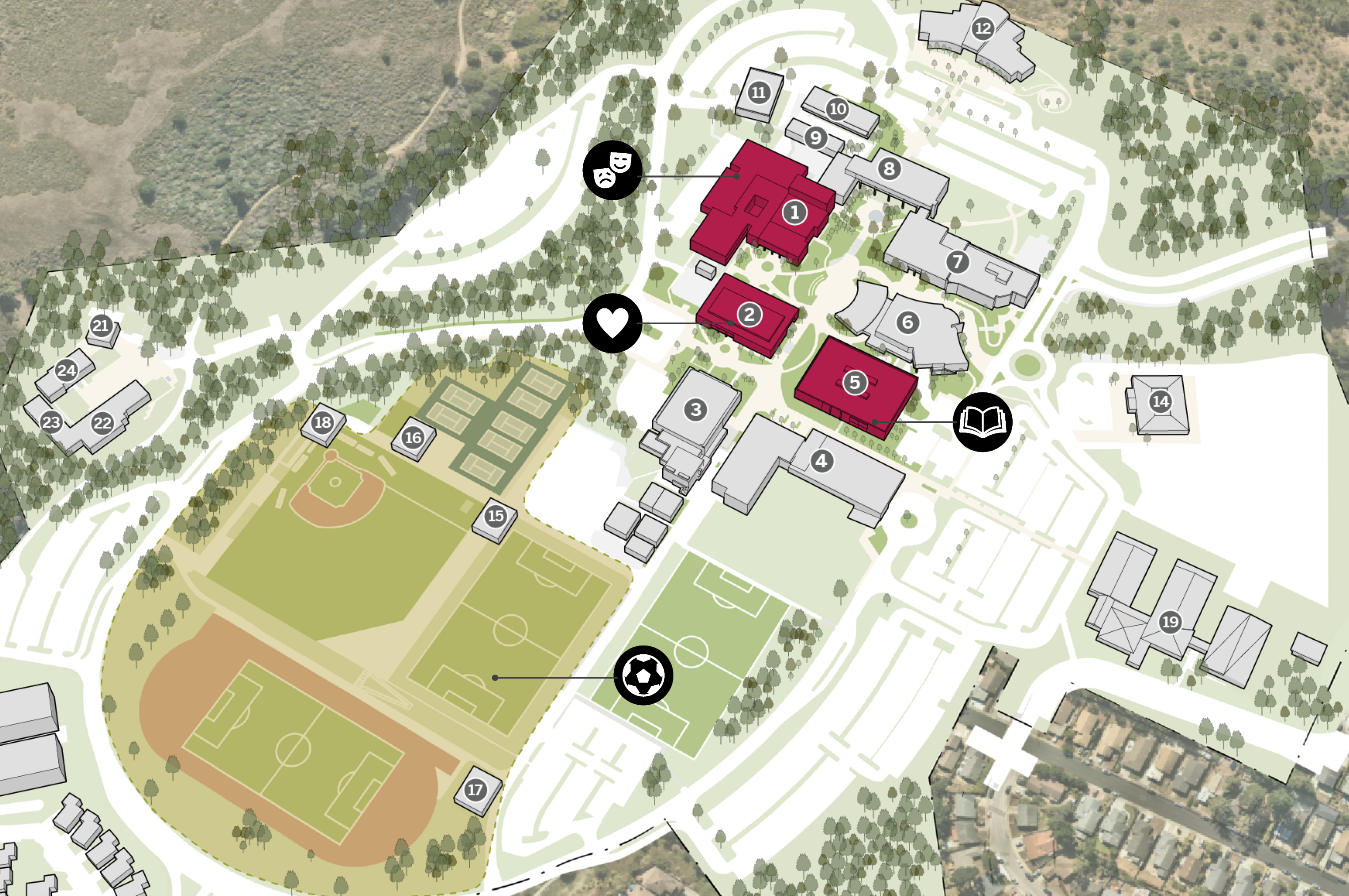
SKYLINE COLLEGE
The mission of Skyline College’s FMP is to reinforce the College’s identity as a 21st-century educational destination by grounding the plan in the values of belonging, equity, and anti-racism. In addition to developing a long-term vision for potential future projects to support student housing demand and the needs of academic programs, the plan also identifies several short-term opportunities to enhance the campus experience for students of all backgrounds, from an intercultural public art program to an improved pedestrian realm.
