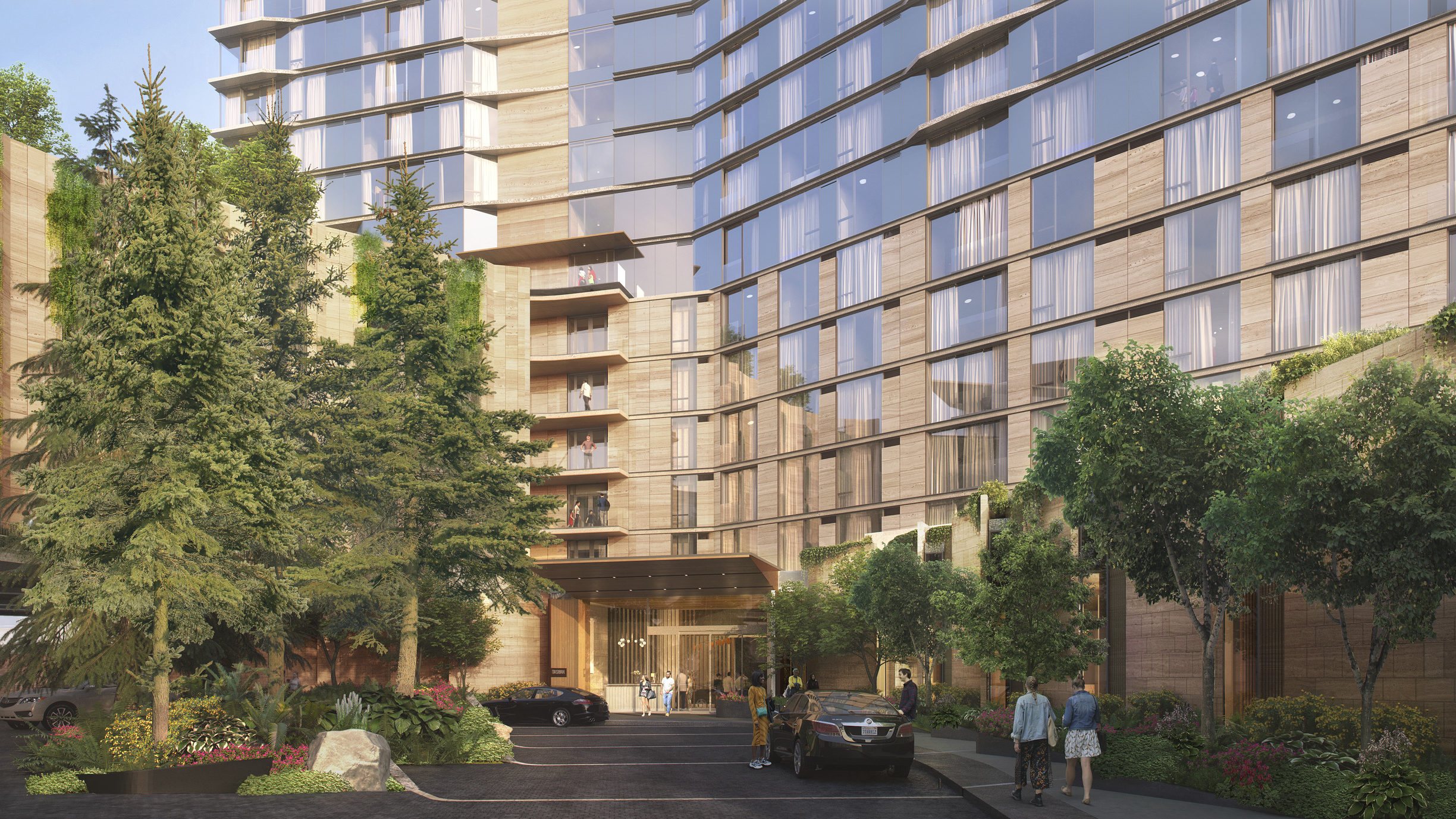
Tasman East Residential Santa Clara, California
Complementing the neighboring senior housing development with shared outdoor amenities, Tasman East Residential will act as a catalyst for the neighborhood and its extended community to grow and flourish.
Location
Santa Clara, California
Sector
Residential
Service
Architecture
Client
Related California
Status
Under Construction
Size
848,000 SF; 508 Market-Rate Units
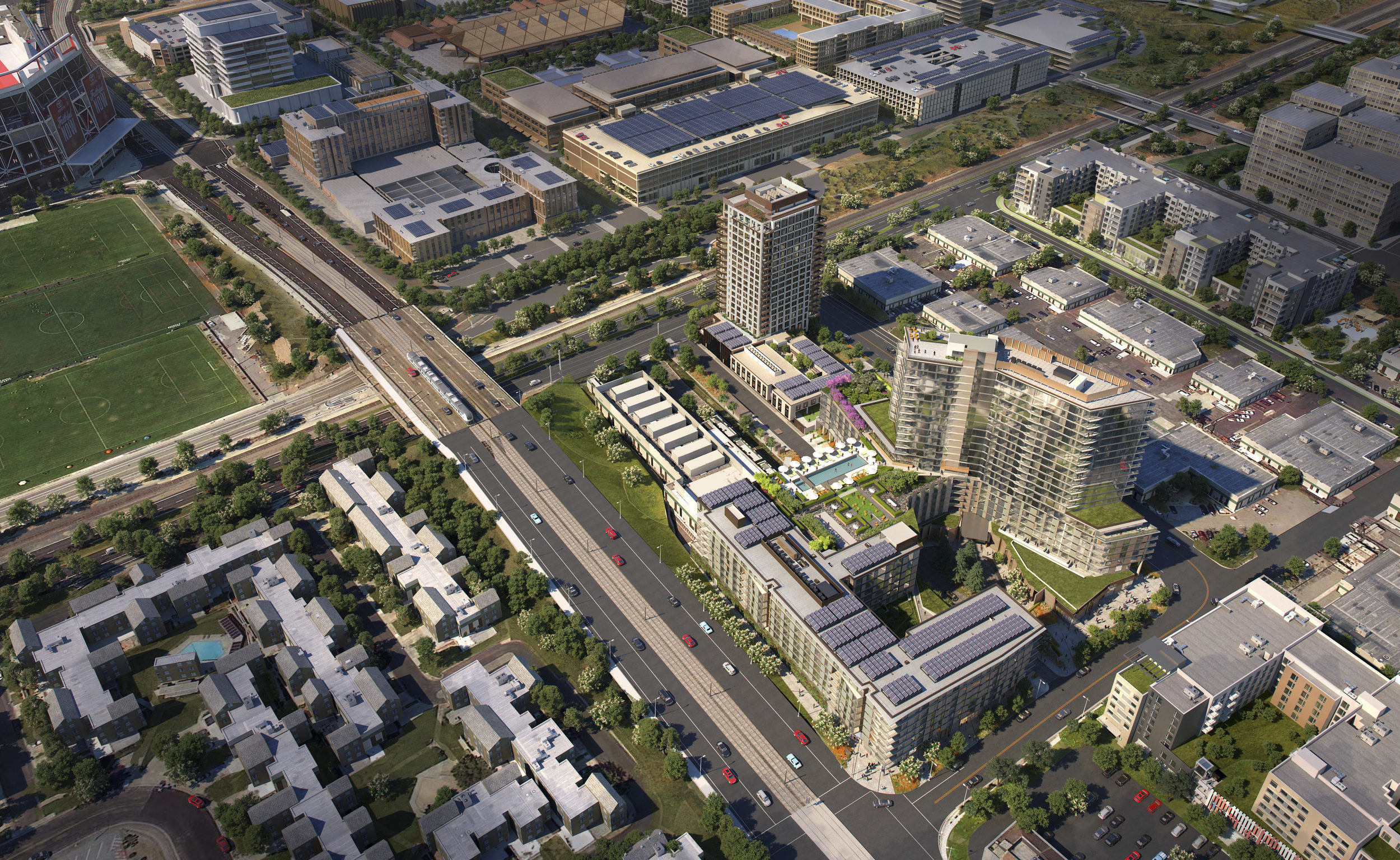
Steinberg Hart was asked to masterplan a city block in an industrial neighborhood in Santa Clara, with two tower projects on either side of a 0.5 acre public park. Tasman East will offer a mixed-use development consisting of 508 Market-Rate Apartment units and ground-floor retail. Apartment residents and guests enjoy diverse outdoor and indoor amenities that include a variety of recreational, play-based, fitness, wellness, communal, and co-working activities.
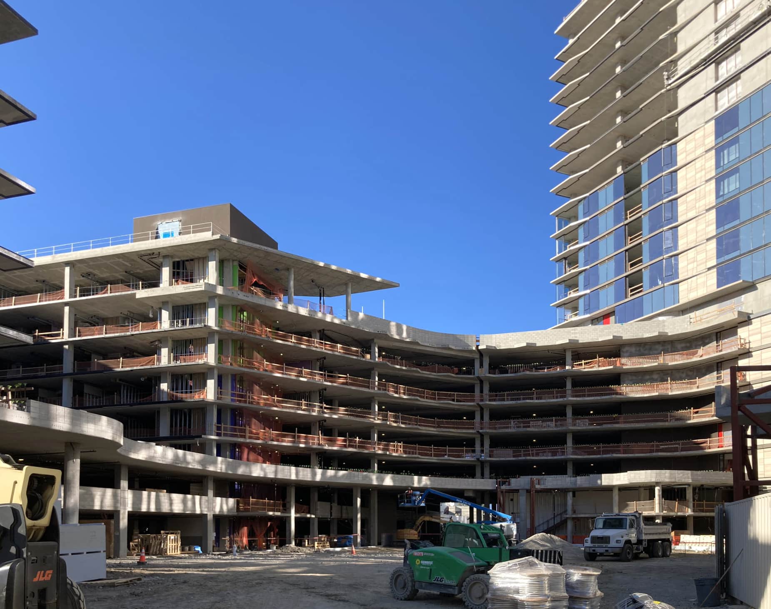
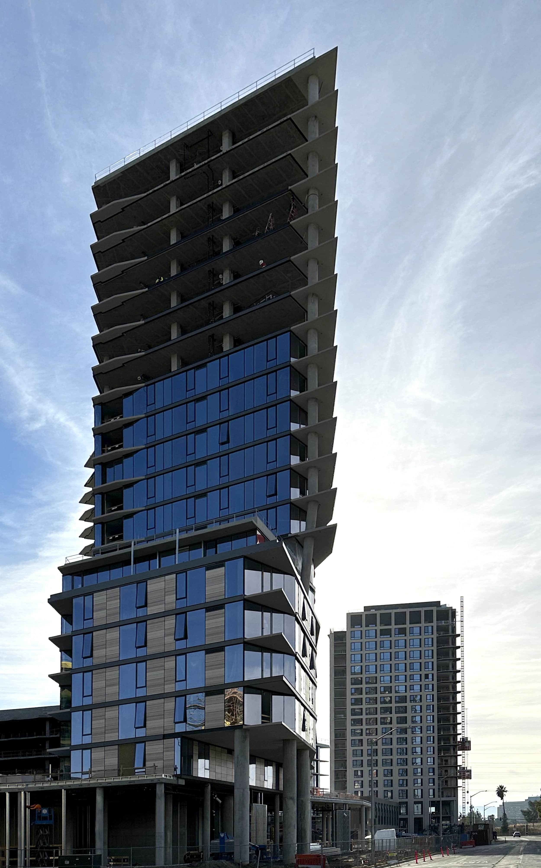
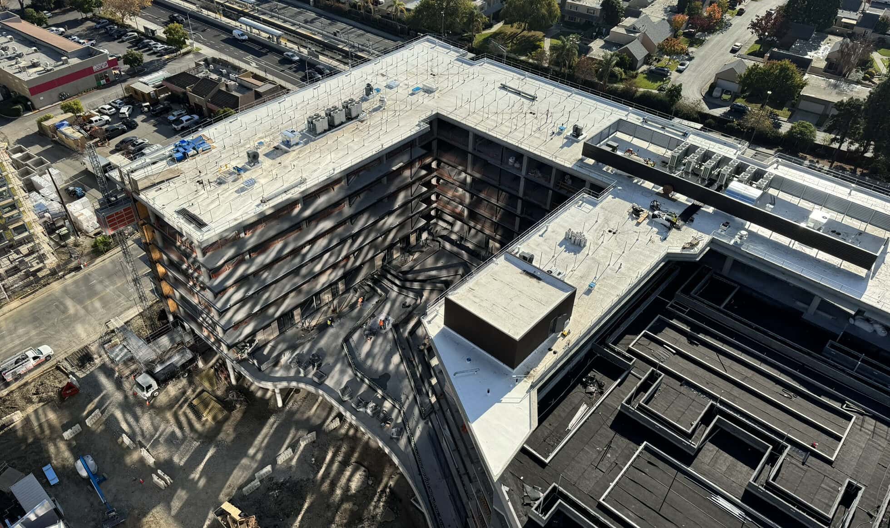
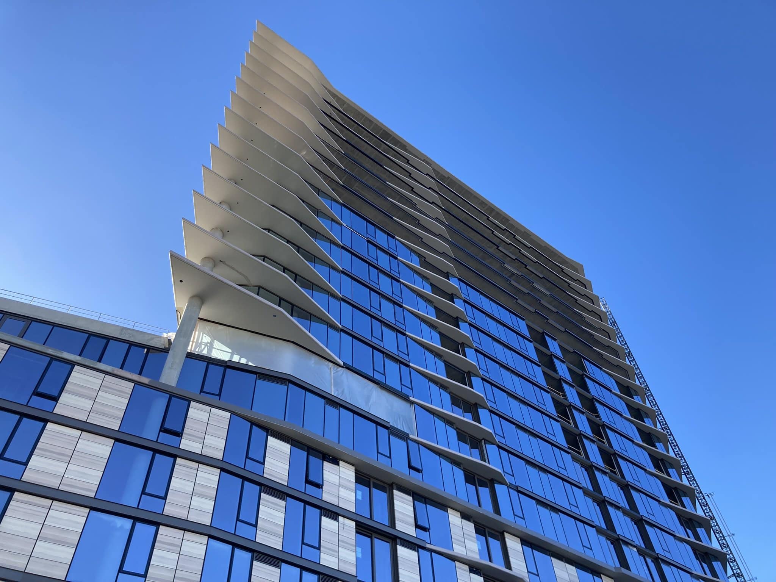
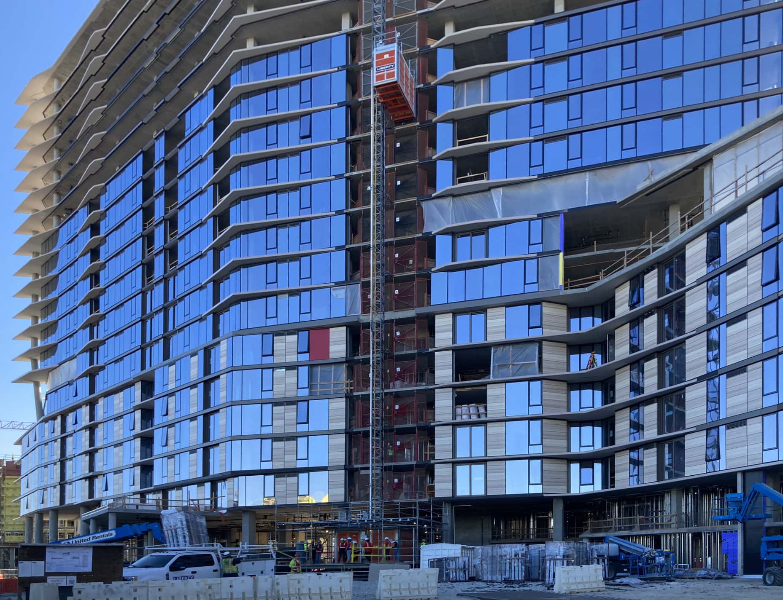
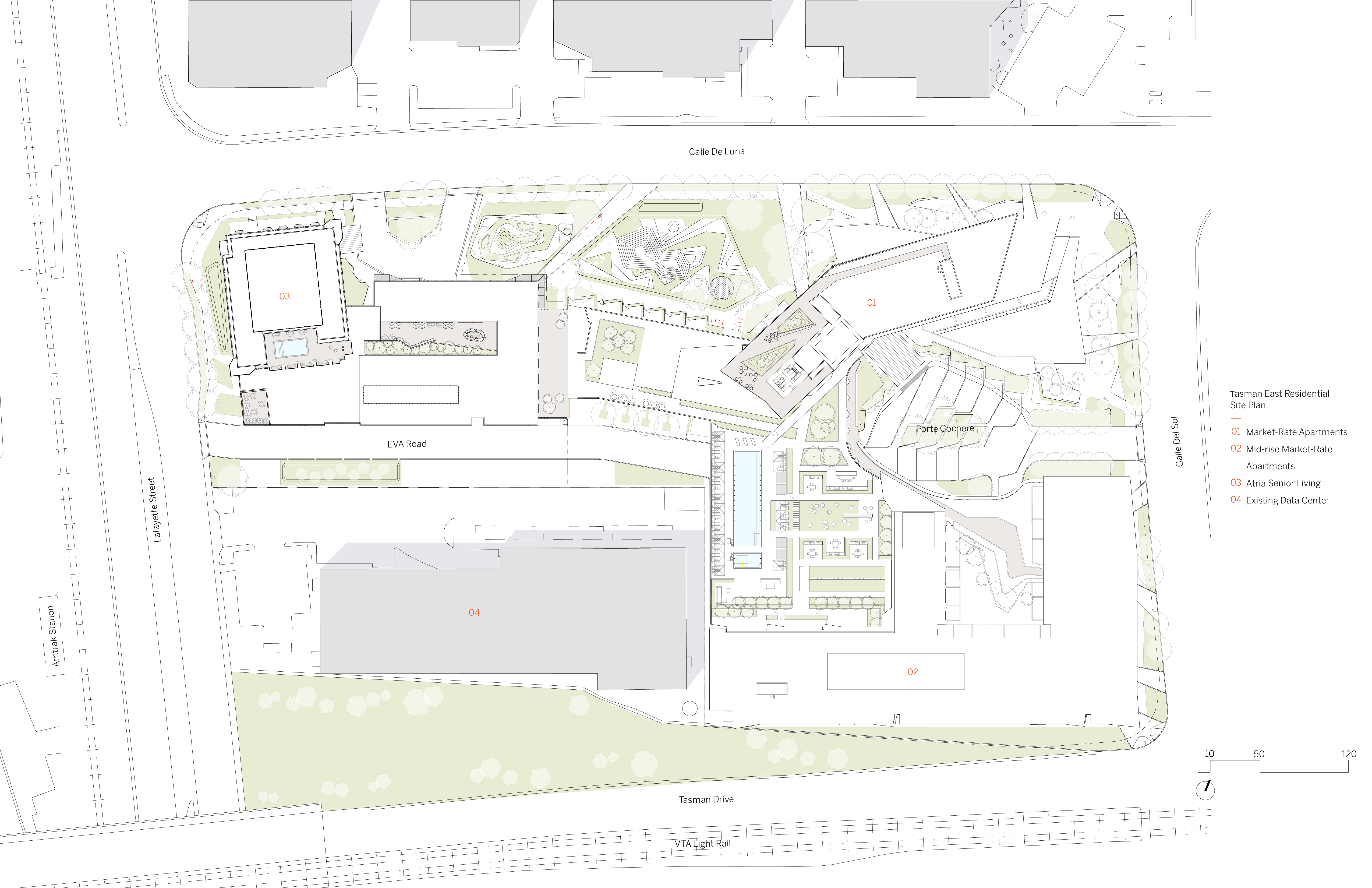
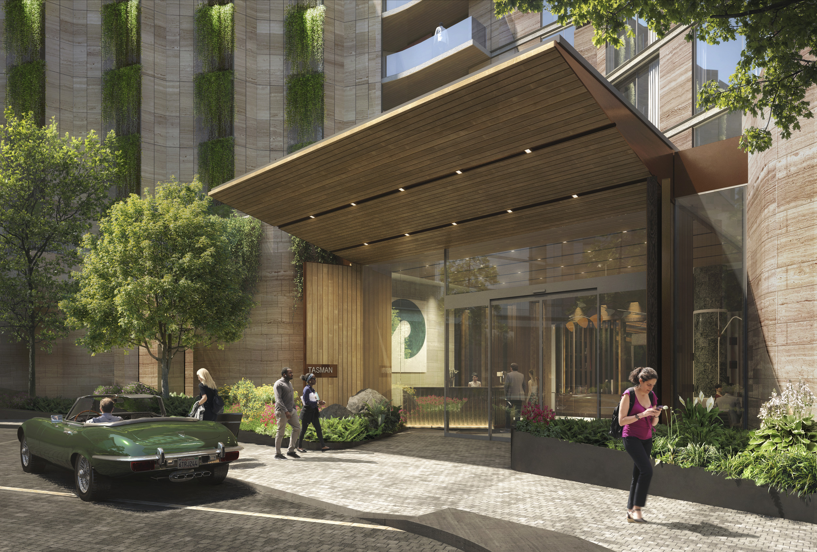
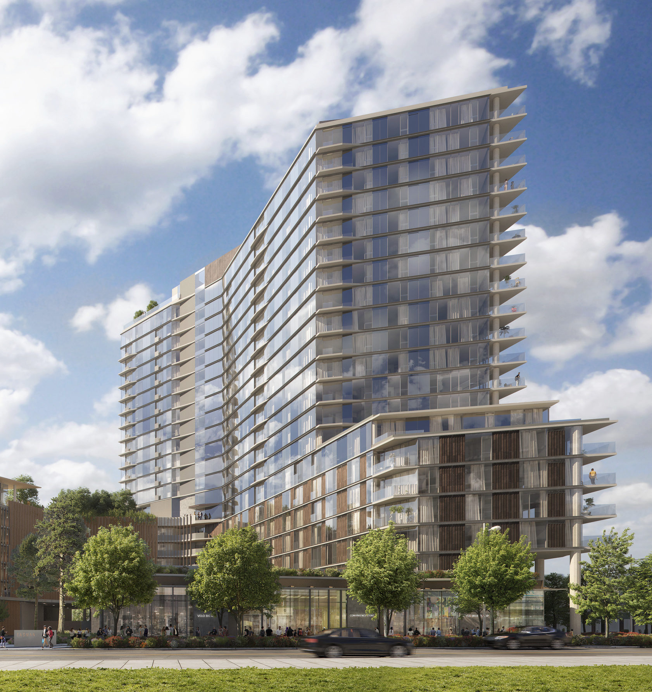
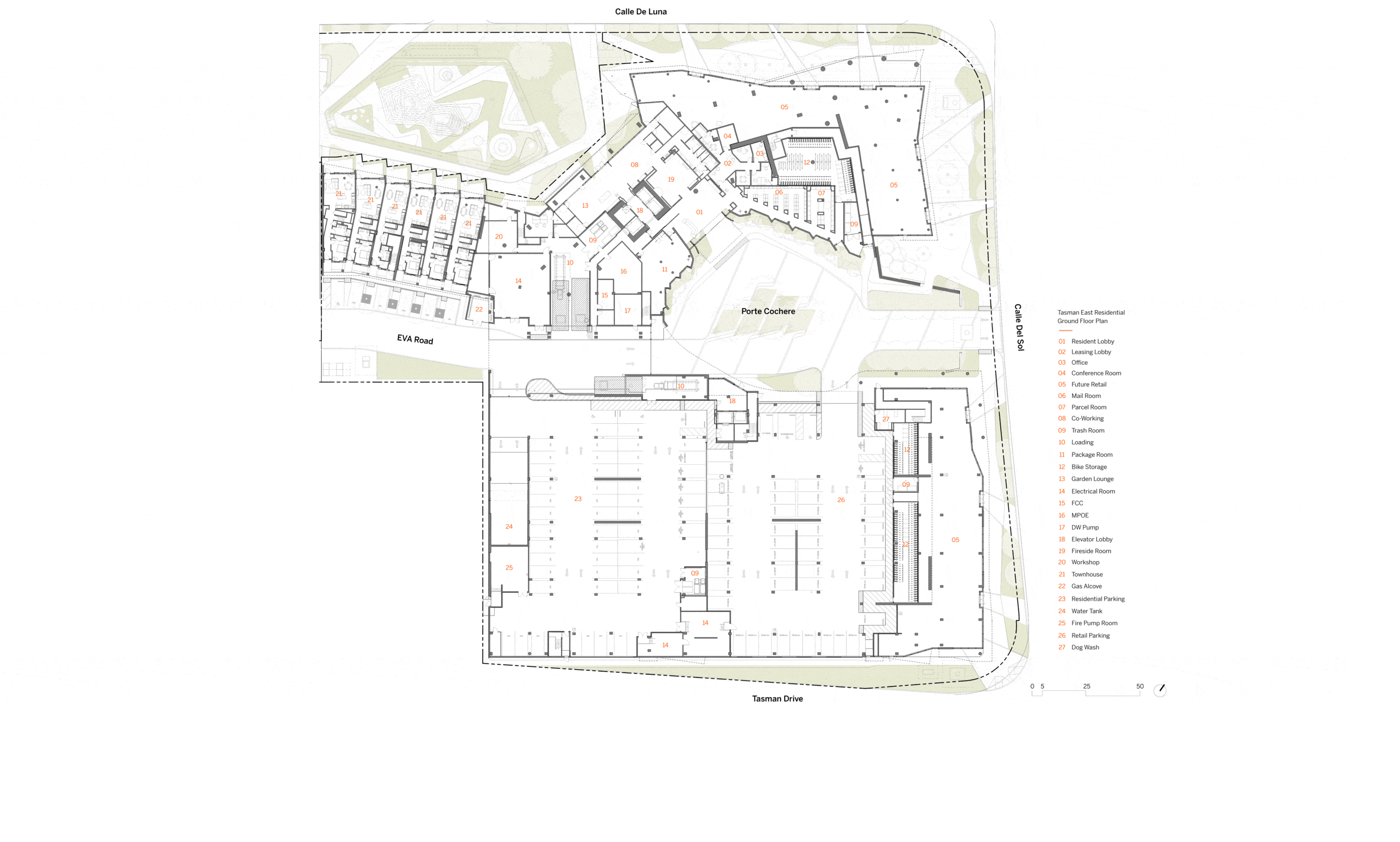
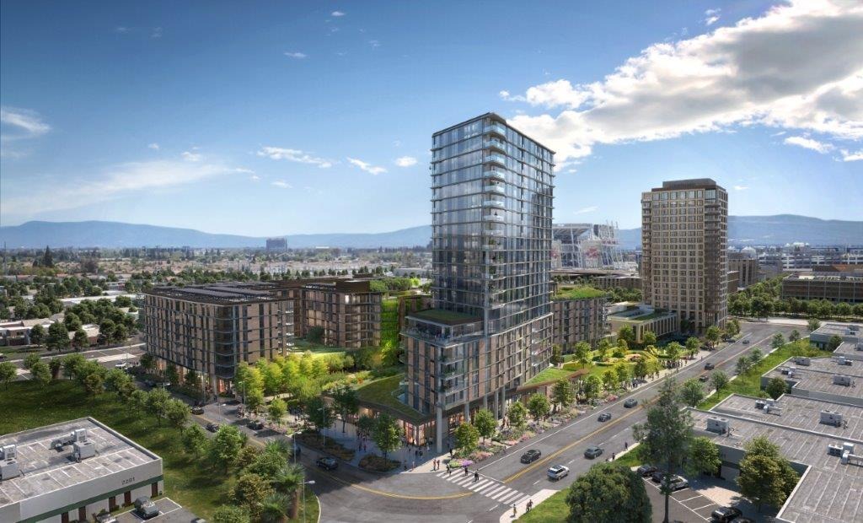
Amenities are located on both the mid-rise and high rise top-levels in order to maximize 360 degree vistas toward the Silicon Valley foothills and Guadalupe River Parkway. At the ground floor, the retail supports the industrial neighborhood and the street frontage is designed as a necklace of exterior spaces that helps reinforce the park’s connection to the Apartments, Senior Assisted Living, and Tasman East community, including Ellore Senior Living, designed by Steinberg Hart.
Collaborators
Design Architect: Bohlin Cywinski Jackson
Interior Design: AVROKO