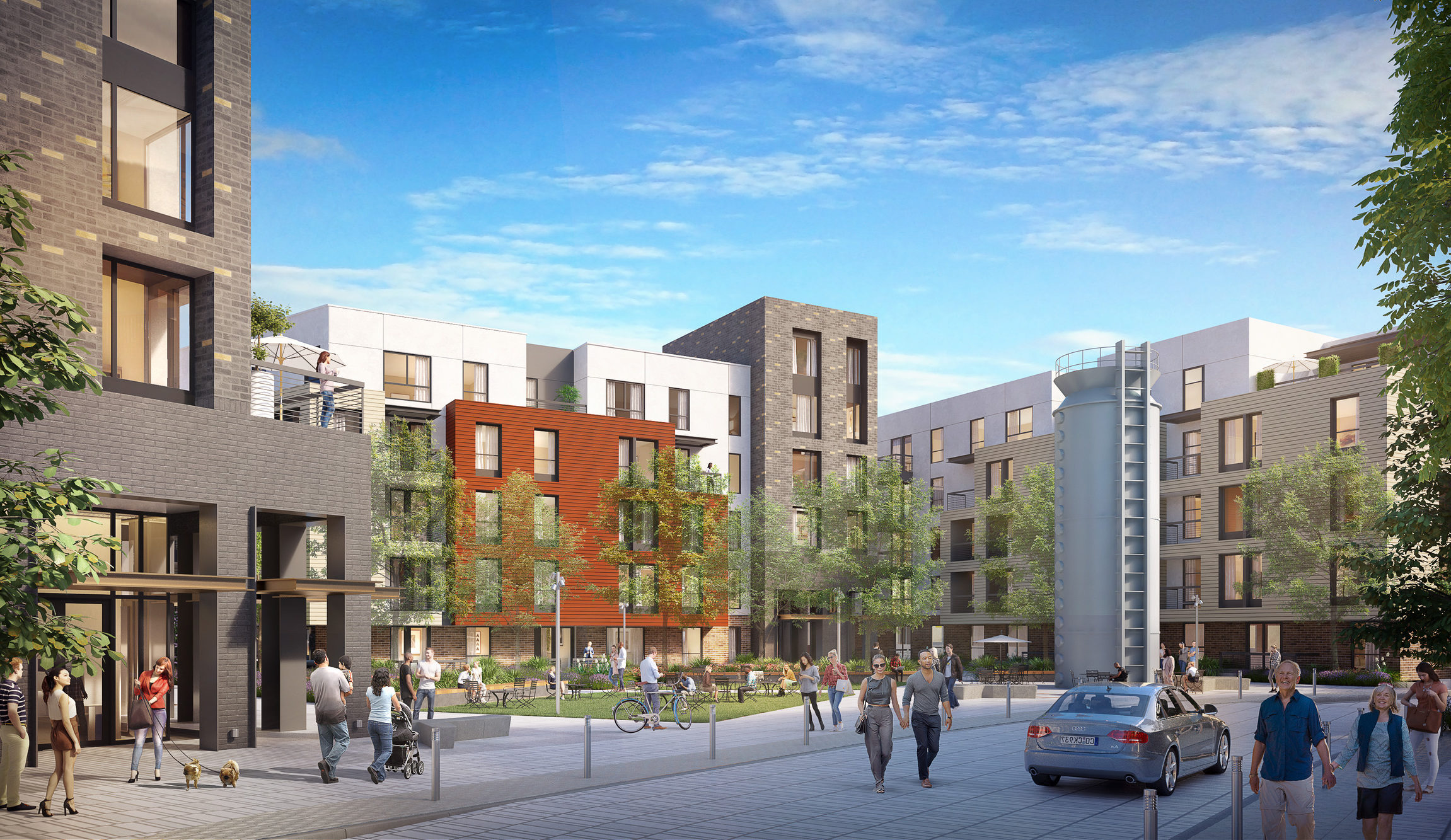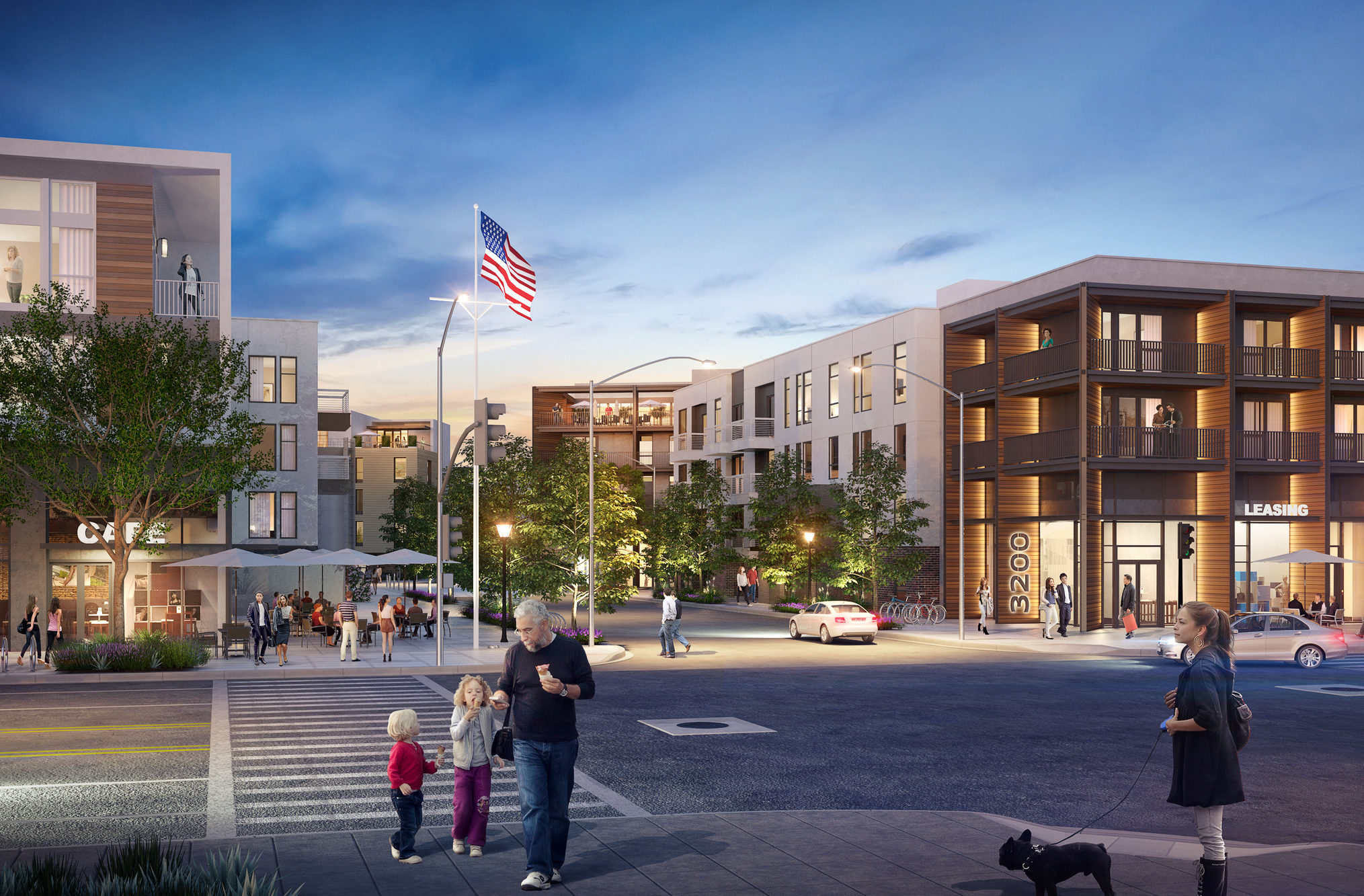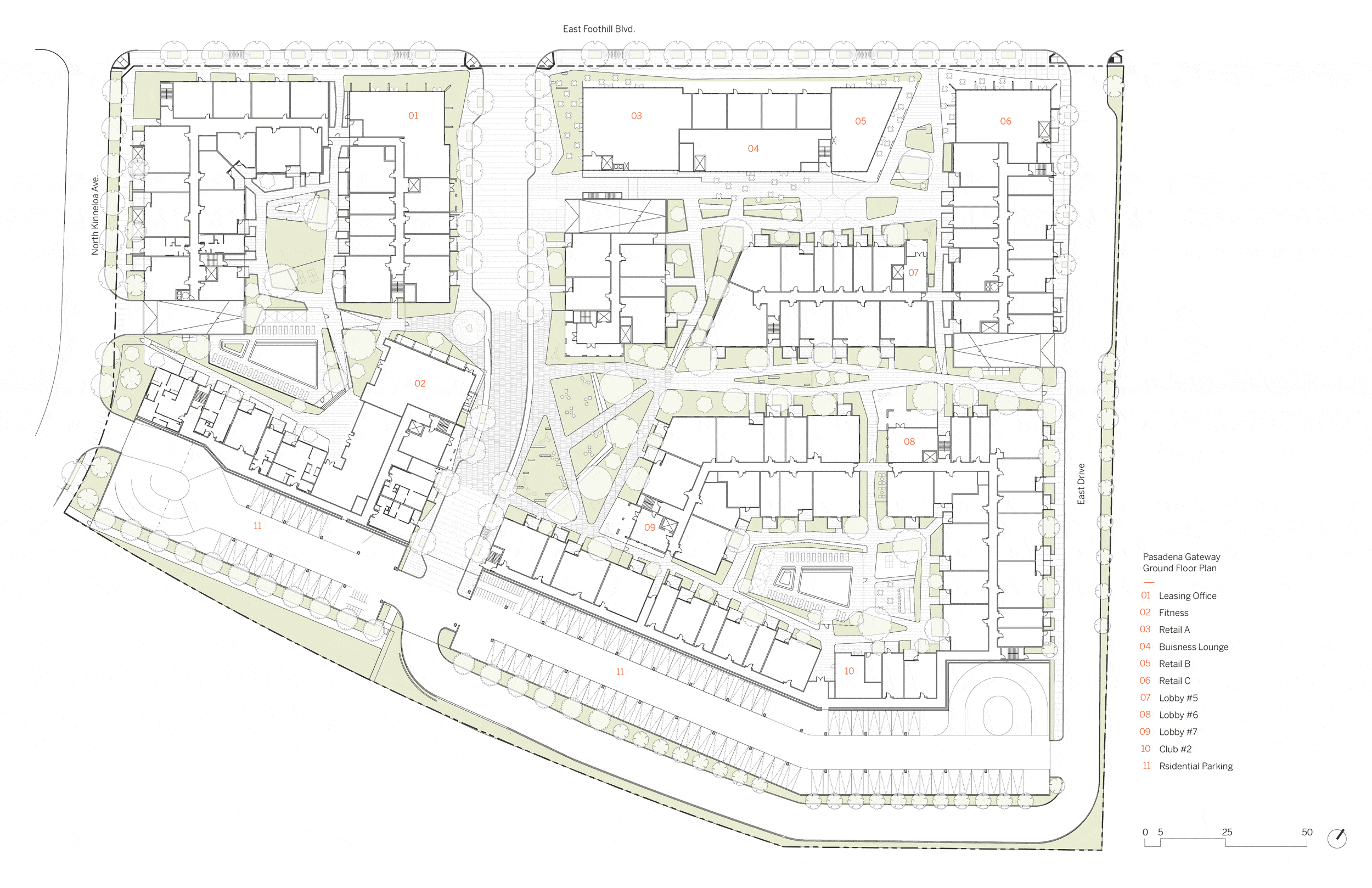
3200 East Foothill Pasadena, California
Located in the heart of east Pasadena, 3200 East Foothill is set to revitalize an isolated city block into an active, engaged community nexus. Originally the site of a naval testing facility, the property was walled off from nearby residents. Repurposed as public storage, the site has maintained this restricted access.
Location
Pasadena, California
Sector
Residential
Service
Architecture
Client
High Street Residential, a subsidiary of Trammell Crow Company
Status
In Design
Size
550,000 SF
550 Units


The reimagined site is envisioned as a pedestrian-friendly diverse mix of residential, retail, dining, and a publicly accessible park. Located within a densely developed urban region of Pasadena, this recreational amenity will connect to and become a vital component of the surrounding community.
Composed of 481 market rate apartments, 23 moderate-income apartments and 46 low-income apartments, the development will offer a mix of much needed housing to the area. The project includes 9,800 SF of retail/ dining space, a 379-space subterranean parking structure, a 403-space above grade parking structure, and two acres of combined multi-functional, open space. Significant historical NOTS elements from the original naval facility including a missile silo, torpedo, flagpole and Navy anchor seal commemorate the site’s original use. Providing connection with the existing retail and single-family residences north of the site, the design incorporates the continuation of Santa Paula Avenue into the property. This porous pedestrian-scaled retail edge invites residents and neighbors to filter through the property edges along Foothill Boulevard into the centrally located public space.
In close proximity to the Metro Gold Line Sierra Madre Villa Station, 3200 East Foothill provides a walkable, active destination for the neighborhood which allows residents to live close to jobs and transit.
