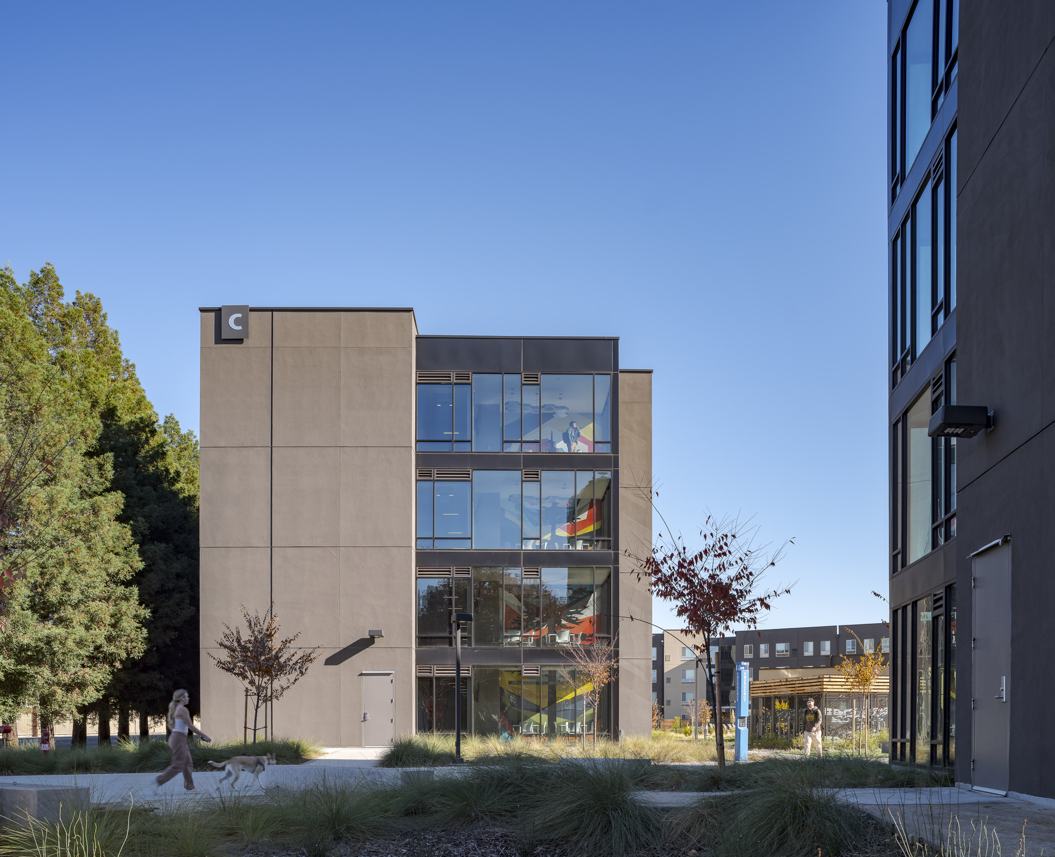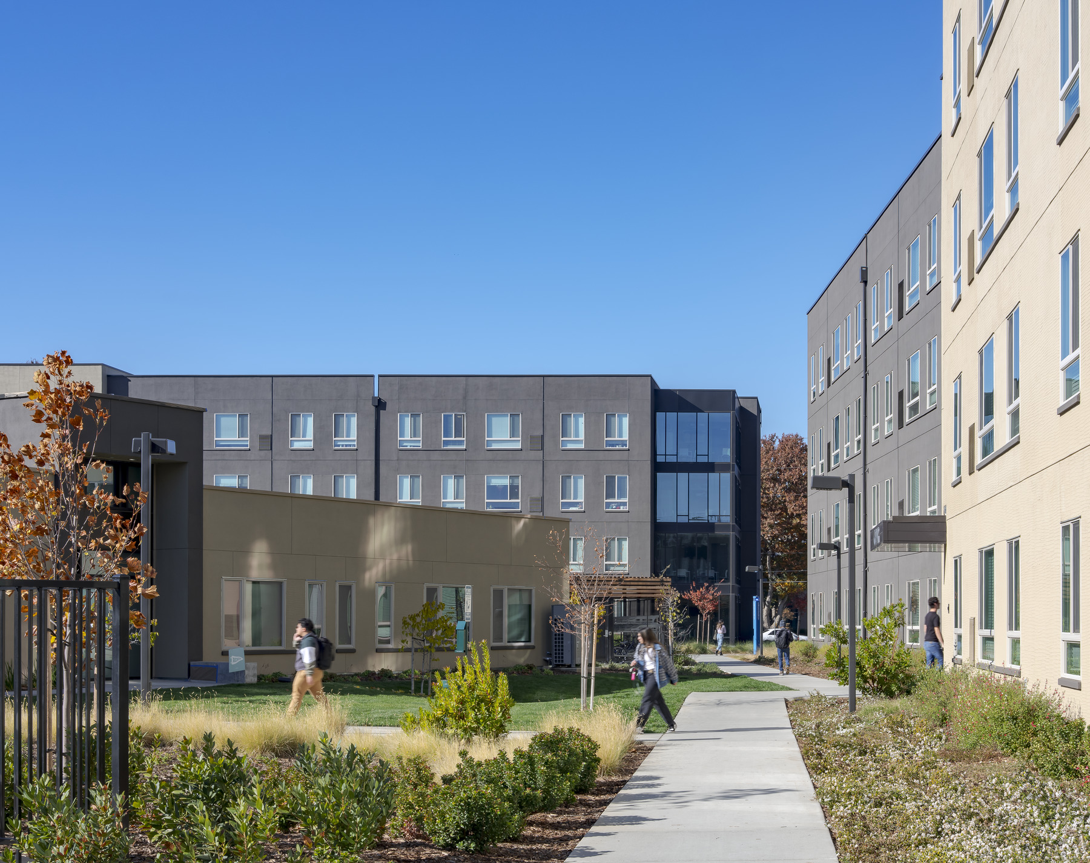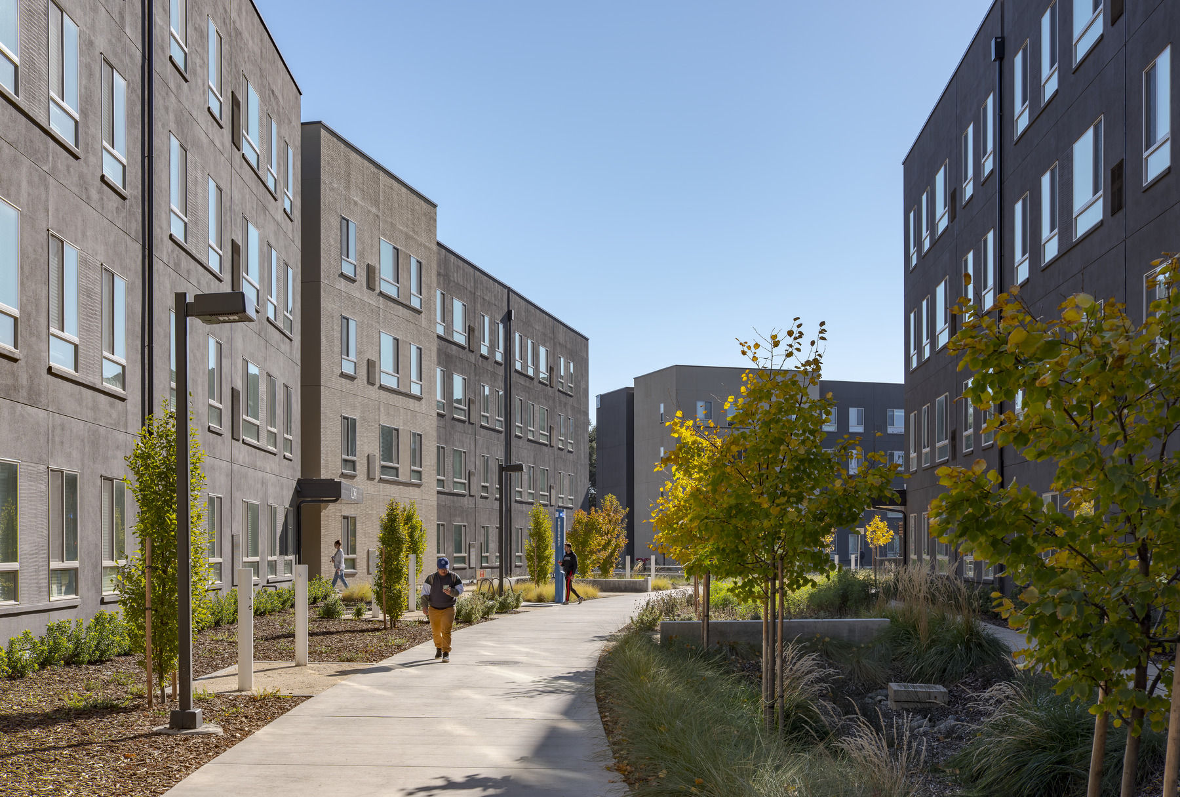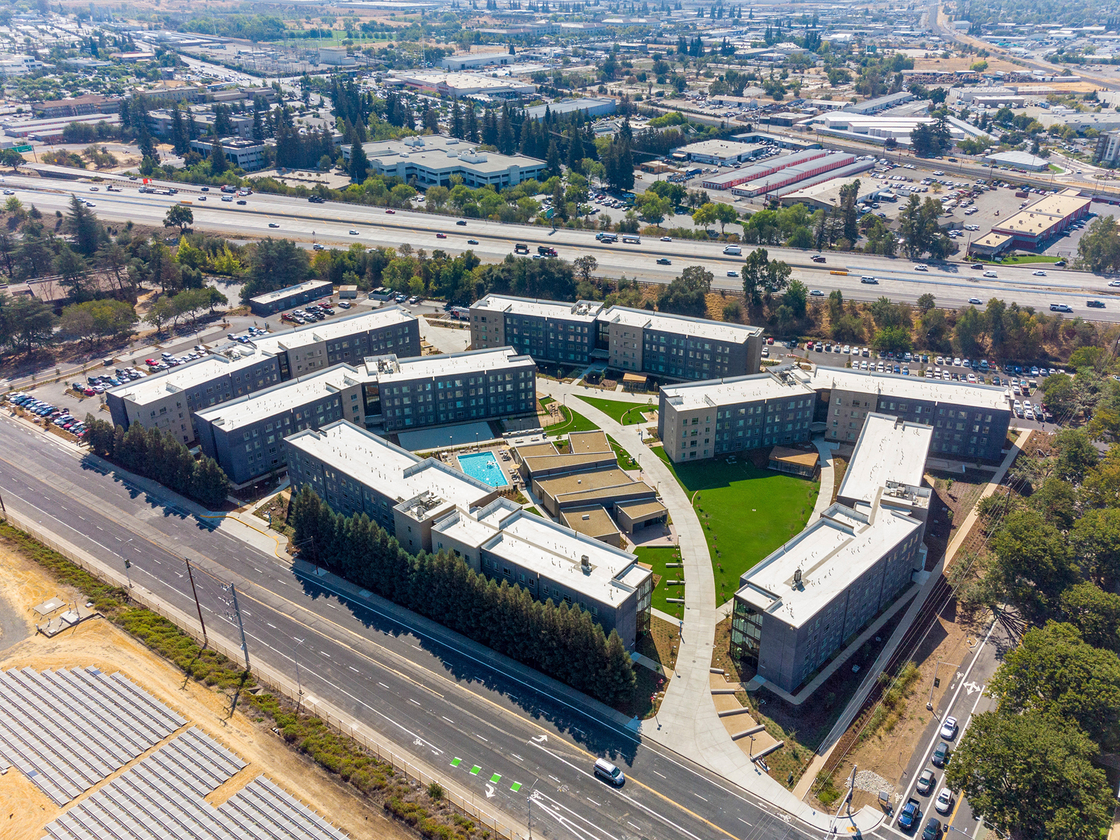
Sacramento State University, Hornet Commons Sacramento, California
Situated on a key parcel at the south end of campus, the Hornet Commons development at Sacramento State brings a new typology to the university’s housing offerings while defining an important campus gateway.
Location
Sacramento, California
Sector
Education
Service
Architecture
Client
California State University, Sacramento; Greystar Real Estate Partners
Status
Completed
Size
370,000 SF; 1,100 beds


The project seeks to reconcile the various issues present on site and across the campus. At its core, the project creates an accessible and connected community that frames and defines various outdoor spaces to engage, gather, study, and play. Through simple and smart architectural strategies, space is discovered and defined to support the student spirit and to collaborate in their success. At the campus scale, the project reinforces and amplifies existing connections and creates a new hub of activity by integrating itself into the surrounding neighborhoods. This link, a “village in the green,” provides a strong precedent for future campus housing.


Throughout the project’s development, the mission and goals of the university and allied stakeholders remained at the forefront of the Steinberg Hart design team’s thinking. At the scales of community, campus, site, and building, the design emphasizes an environment of accessible community and unified identity while providing for a diverse and dynamic range of environments and experiences. The Hornet Commons project is a Public-Private Partnership between the university’s nonprofit affiliate, University Enterprises, Inc., and Greystar.