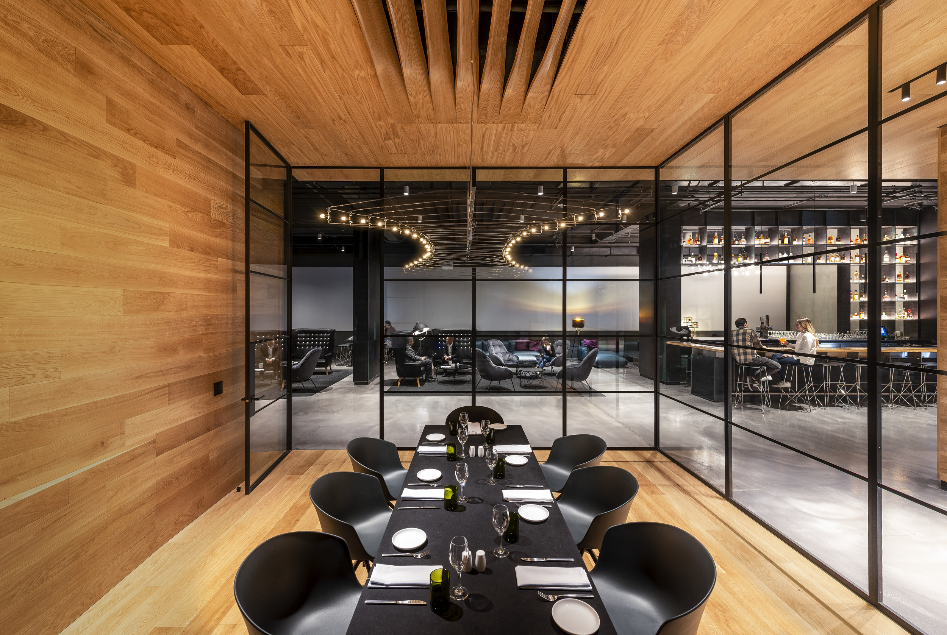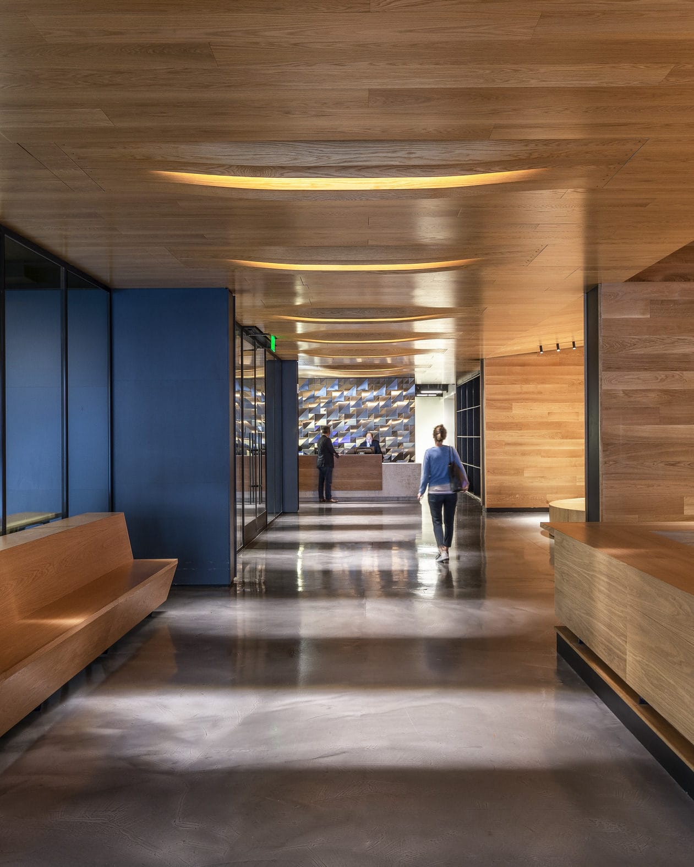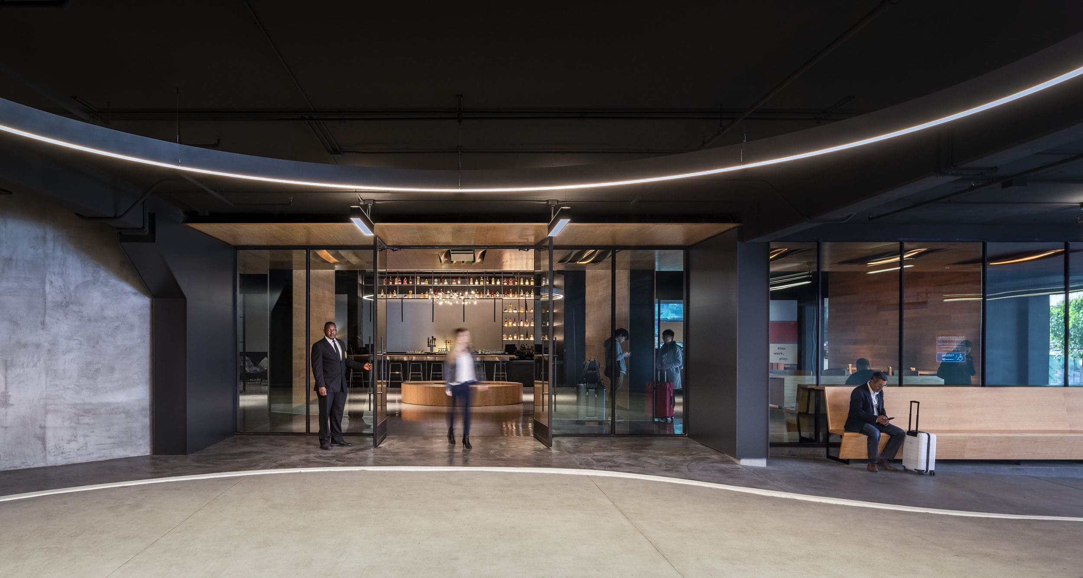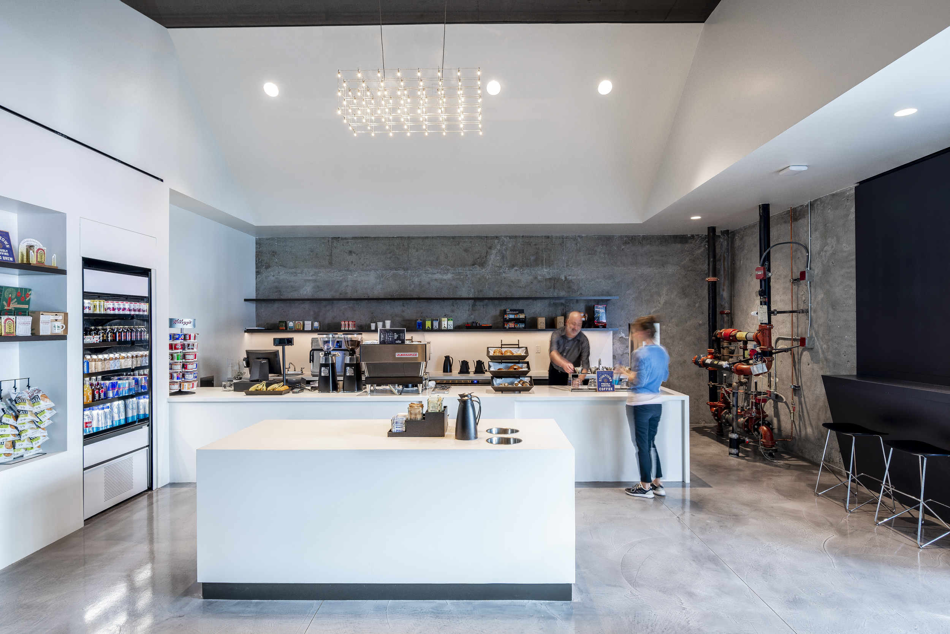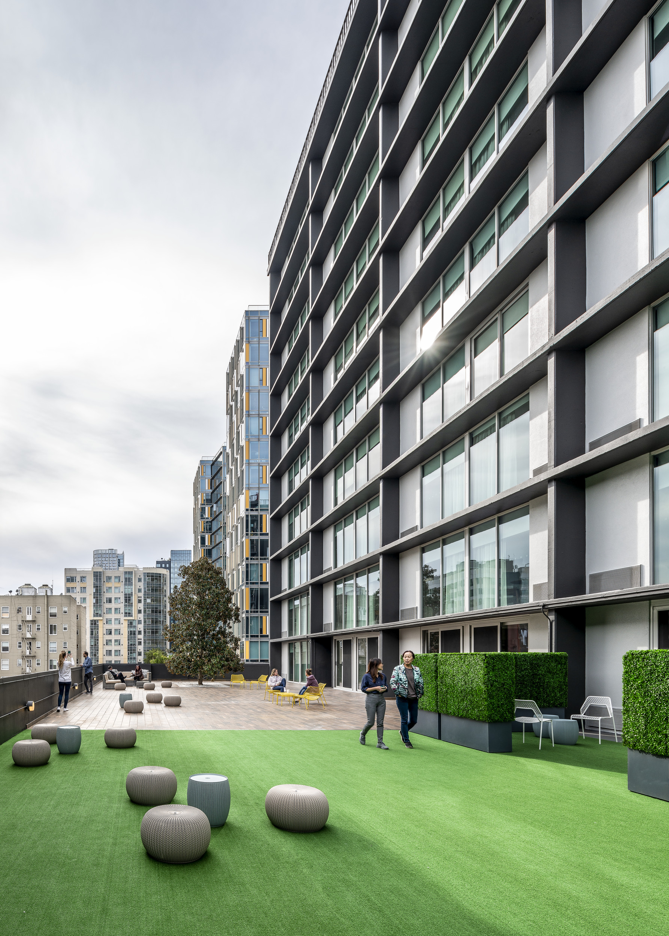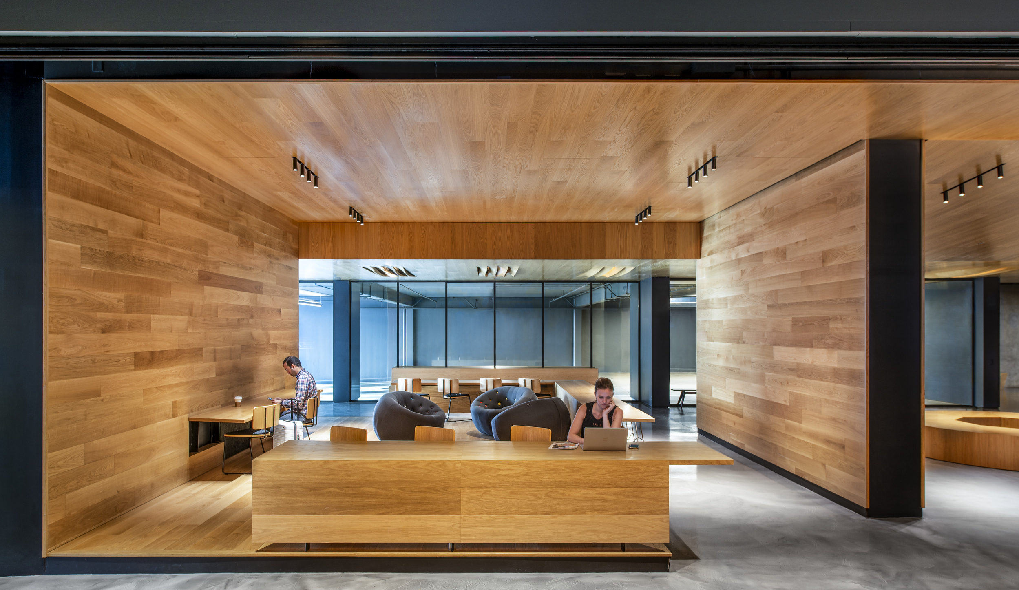
BEI San Francisco Hotel San Francisco, California
Located in the hub of San Francisco’s Civic Center, this renovation transforms a dated Holiday Inn into the BEI Hotel San Francisco, a boutique hotel that facilitates global living and working for the traveling professional.
Location
San Francisco, California
Sector
Hospitality
Service
Architecture
Client
COM Howard, LLC
Status
Completed
Size
200,000 SF; 400Keys
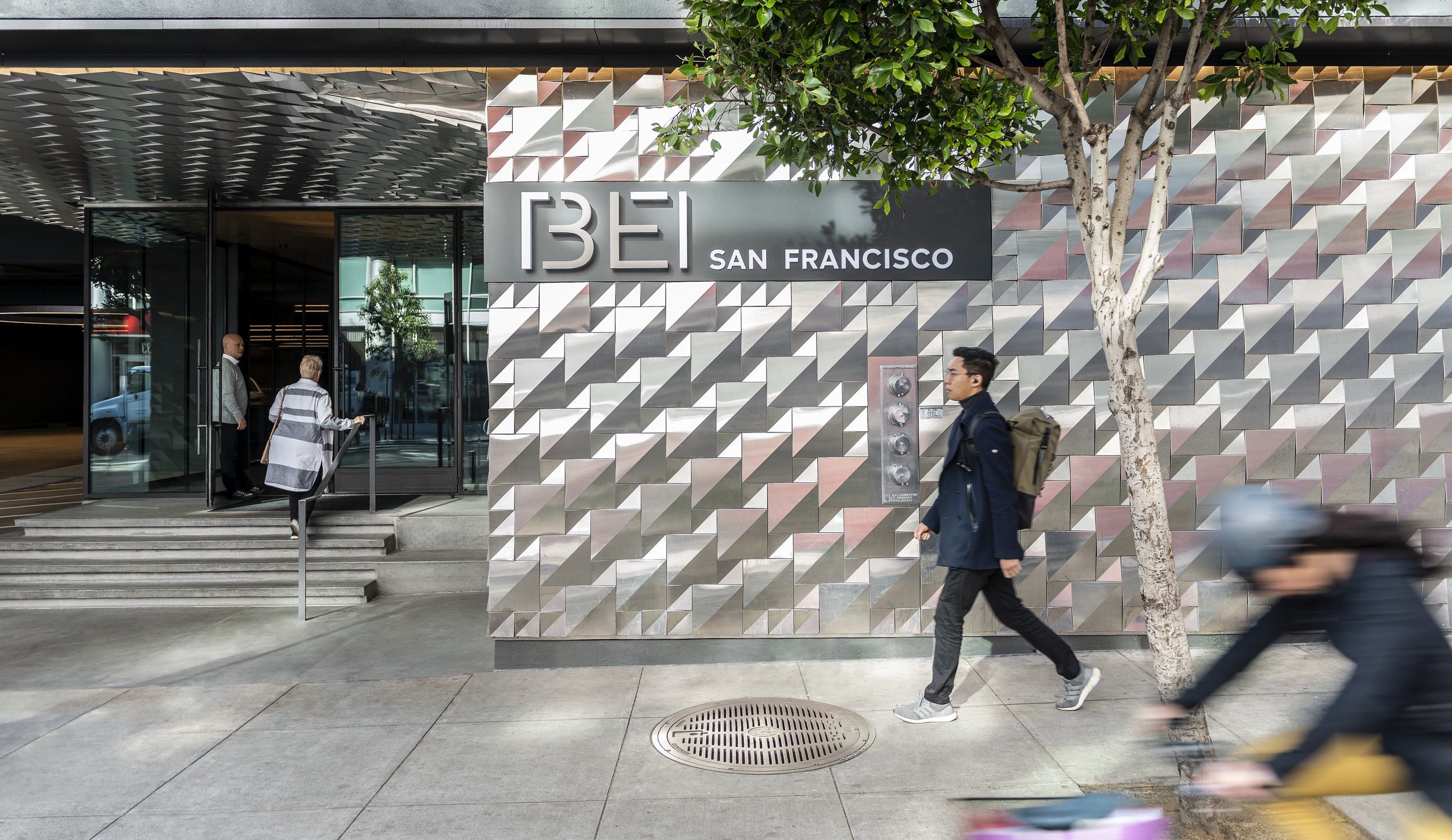
The redesign was inspired by the new owner’s Chinese heritage, in which the blossom tree is a symbol of rebirth, while the design’s functions are firmly grounded in the lively local culture of the quickly growing Mid-Market neighborhood of San Francisco. The structure is rendered with a quiet graphite tone, like the trunk of the tree lifting to the sky, while the ground floor shimmers with custom stainless-steel tiles that capture the vibrancy of the city.
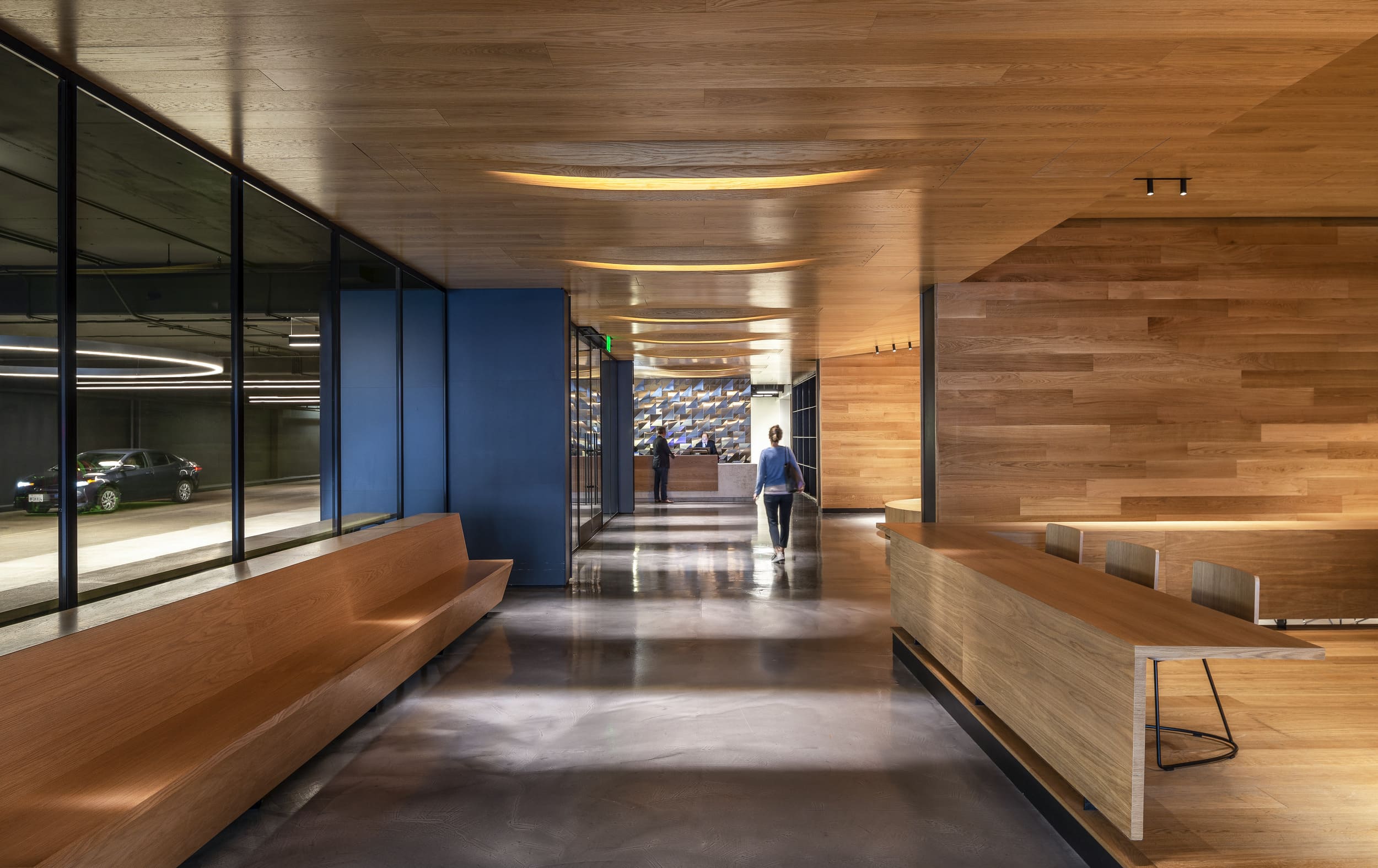
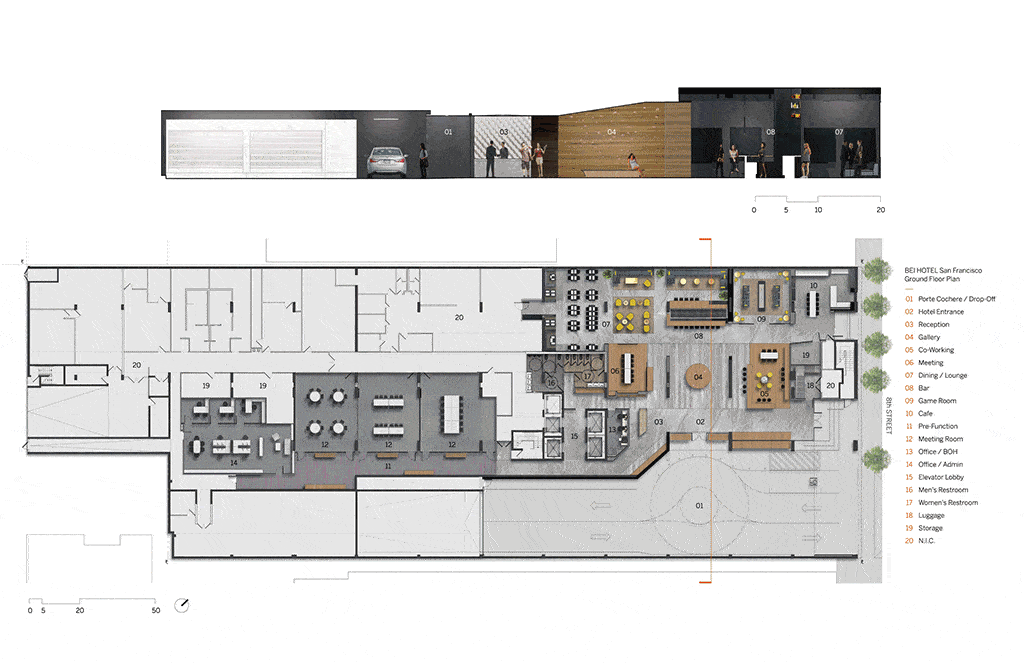
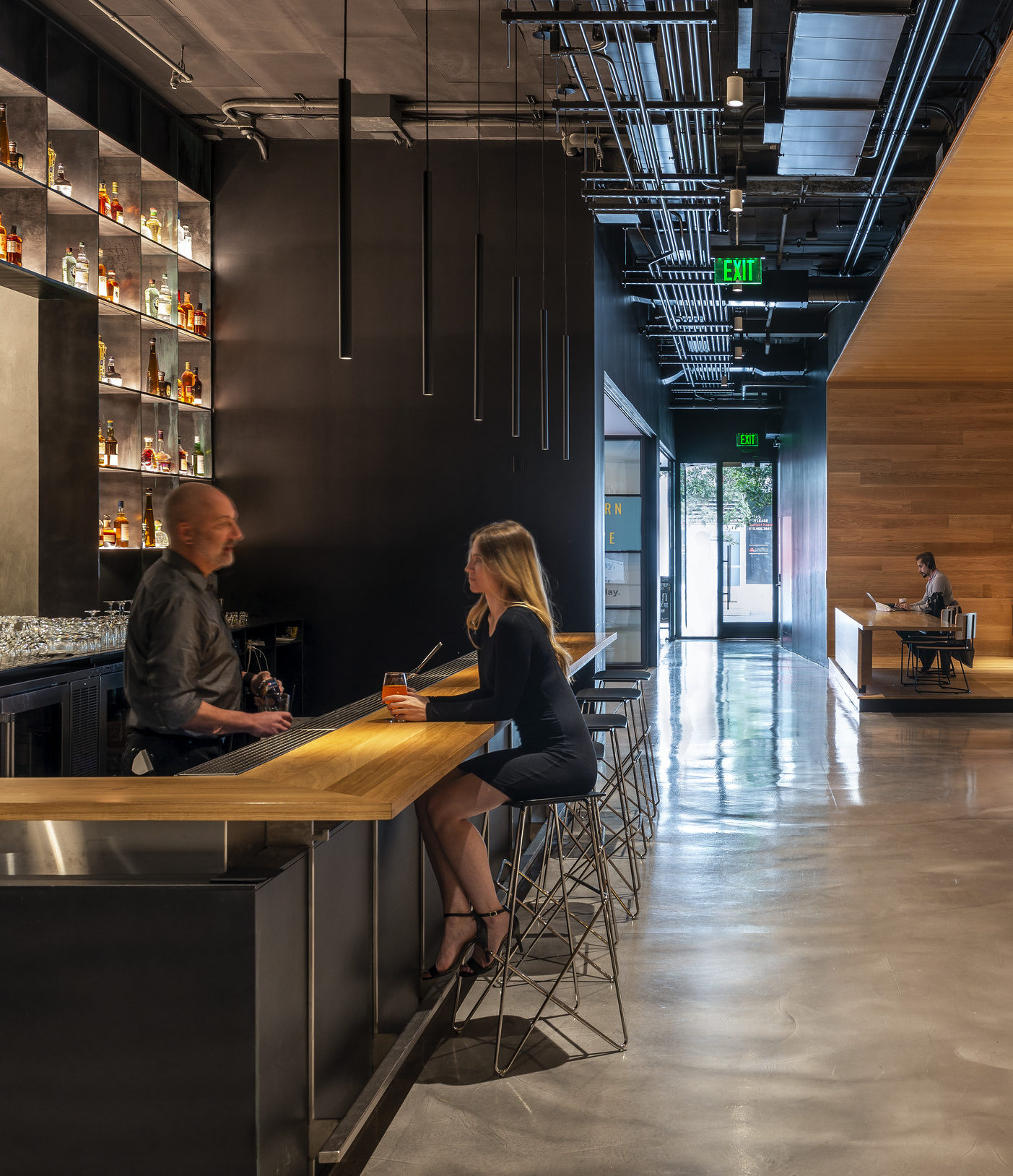
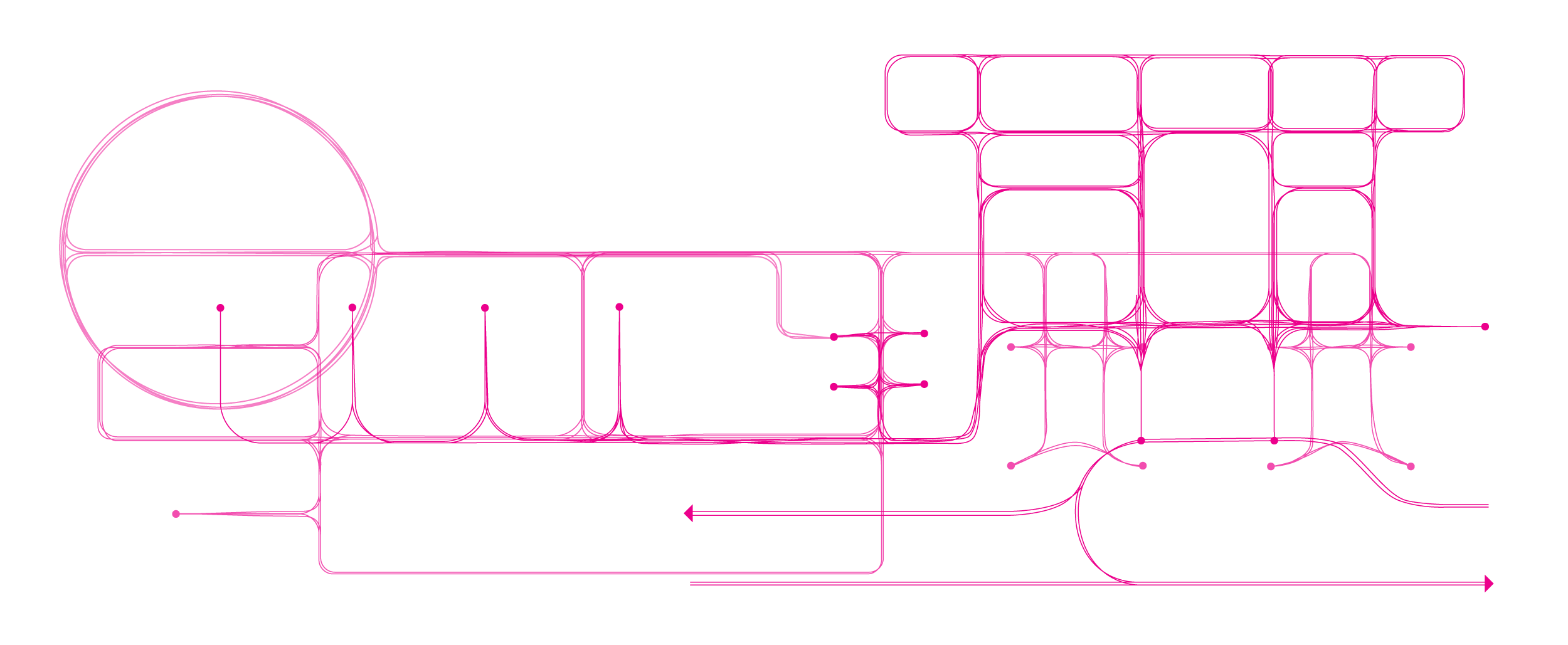
The remodeled interior continues this organic theme – the ground floor entry and common spaces are enveloped in natural materials: soft white oak wood is used for central wall, ceiling, and furniture elements, while graphite stone tones are applied on the floor and perimeter walls, creating a warm community-based place for visitors and locals alike. The lobby serves today’s urban travelers and locals who work on-the-go with collective co-working spaces nestled within the active public spaces. A new hotel restaurant, bar and lounge, private dining room, and a light, bright café are also open to the public. A central gallery space at the lobby entrance is blanketed in the same white oak, housing a custom circular wood bench and open walls destined for exhibits that will feature local artists and craftspeople to engage the community.
