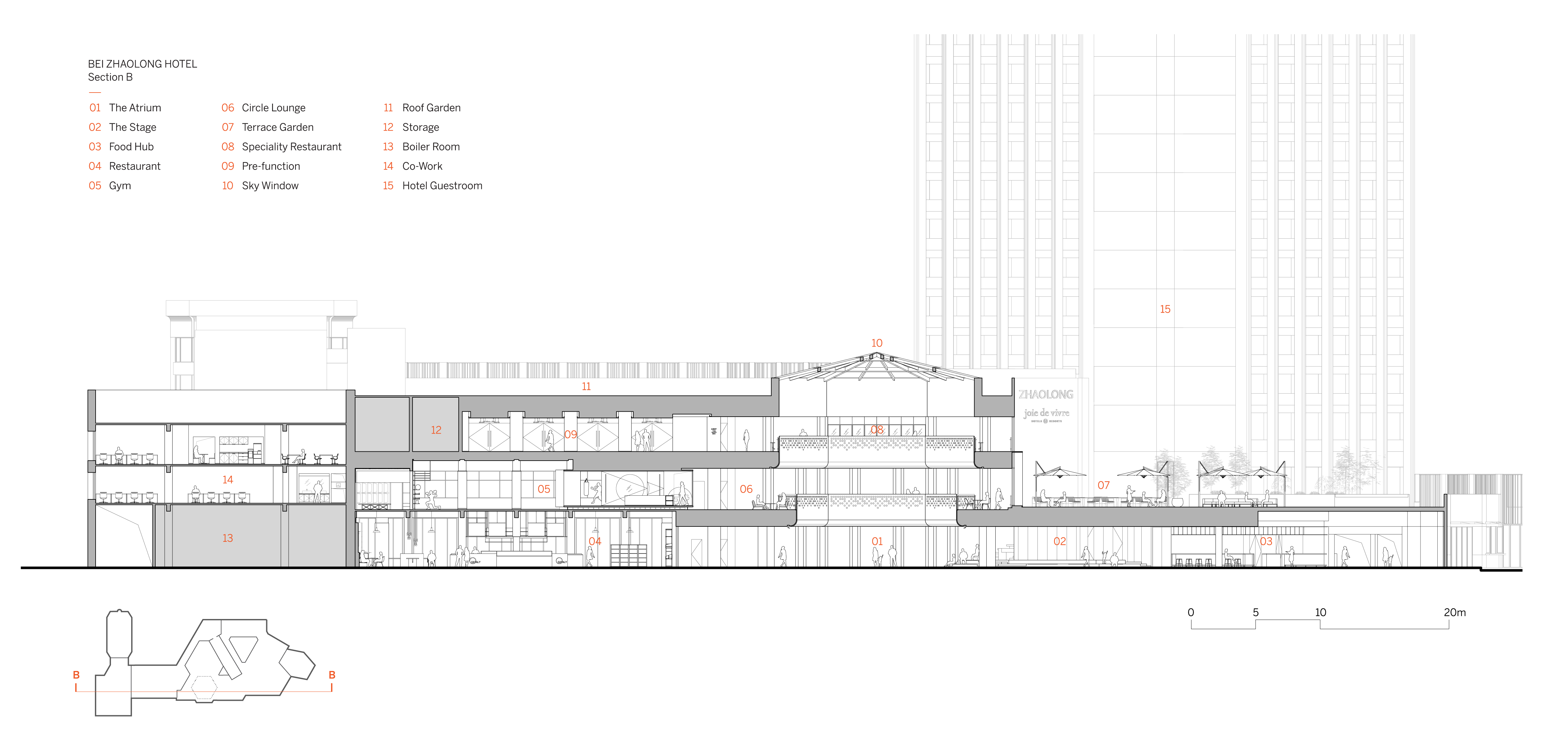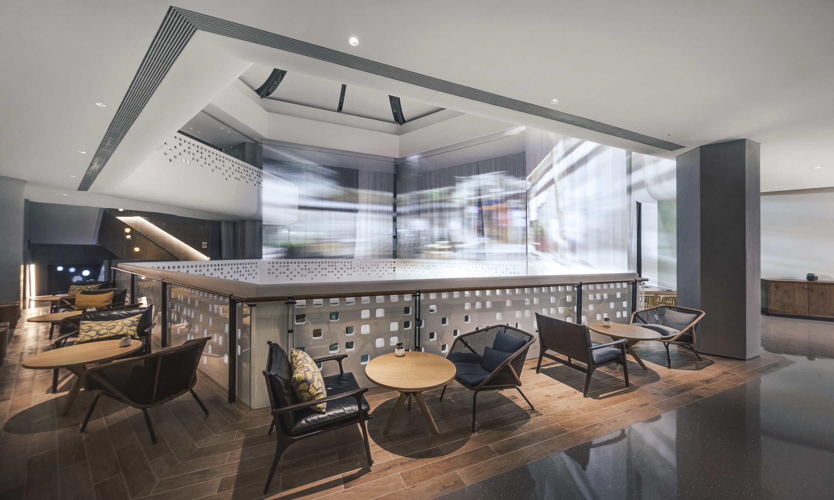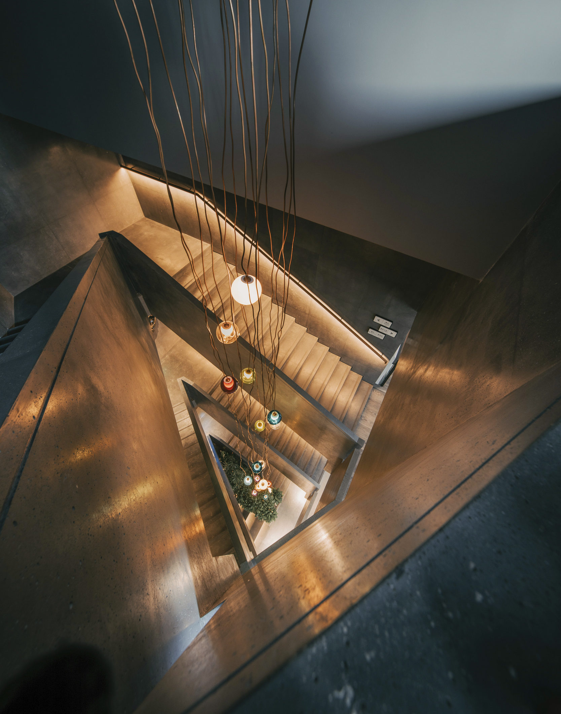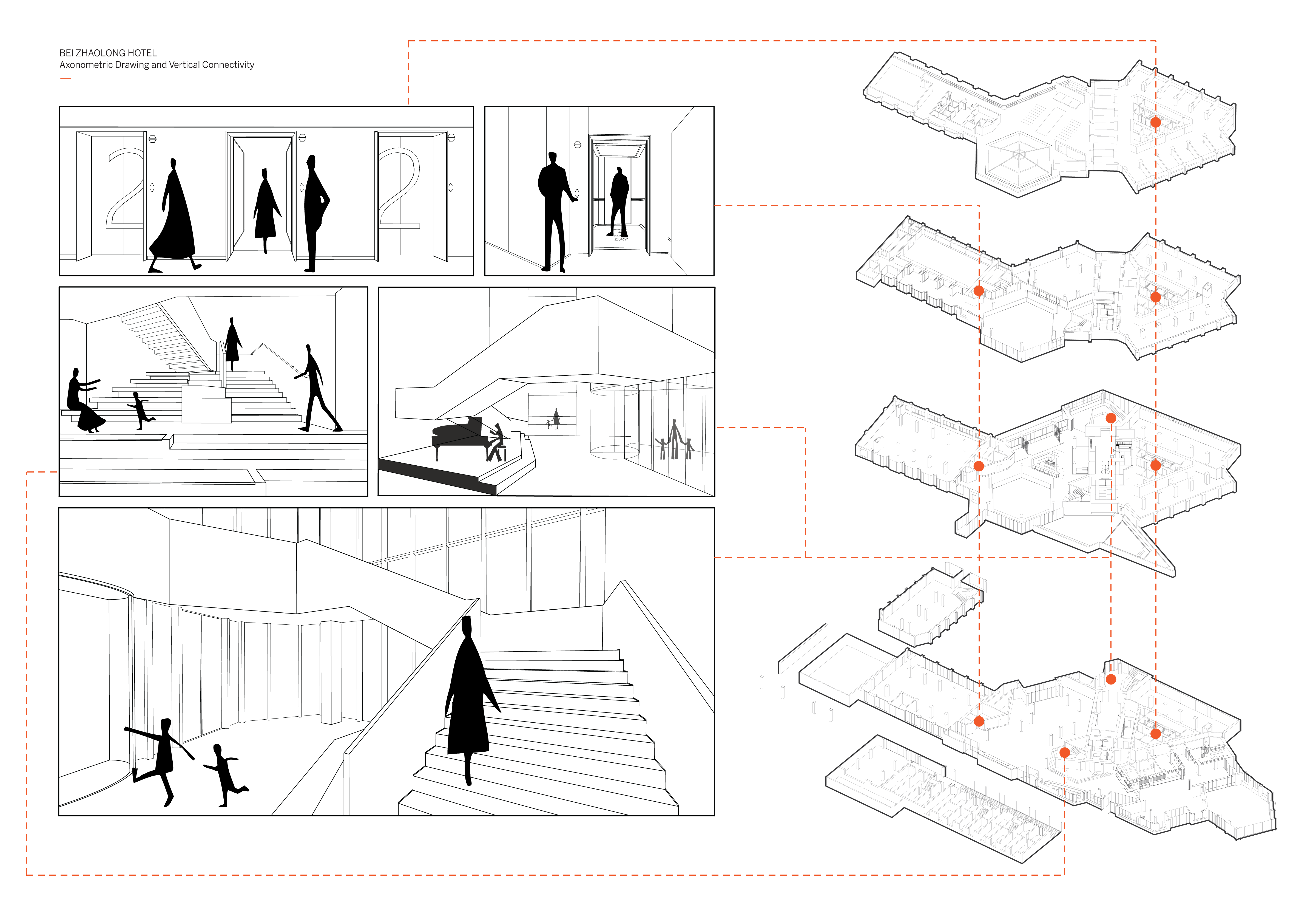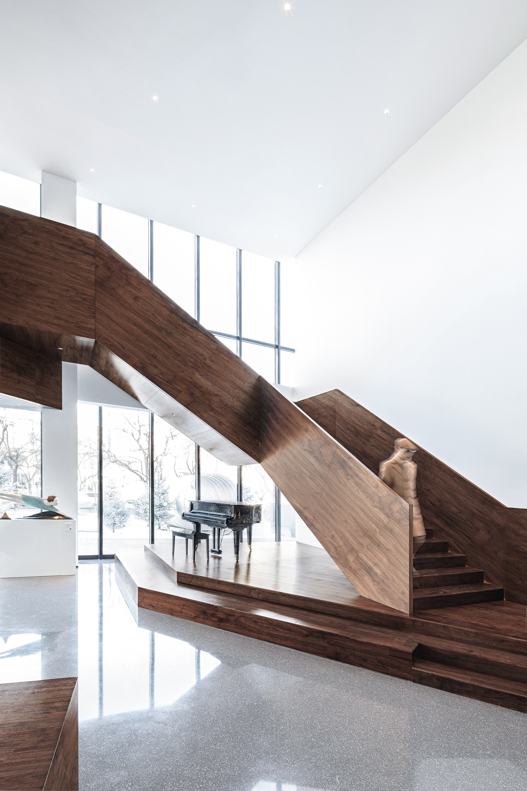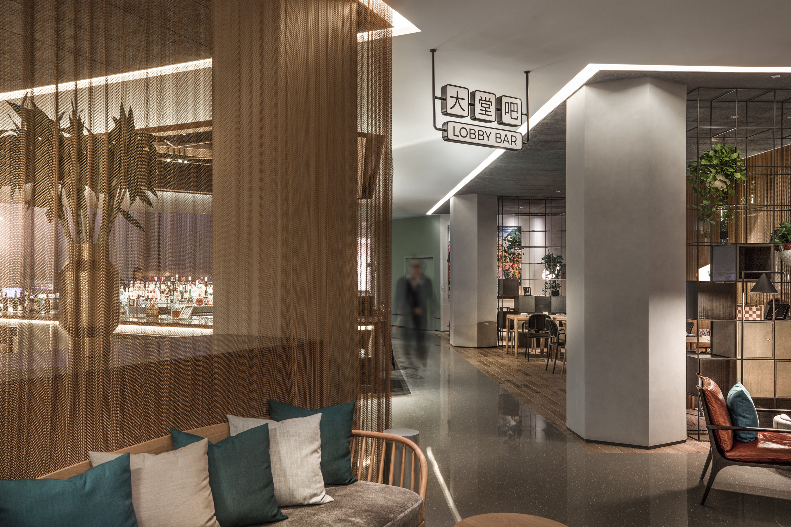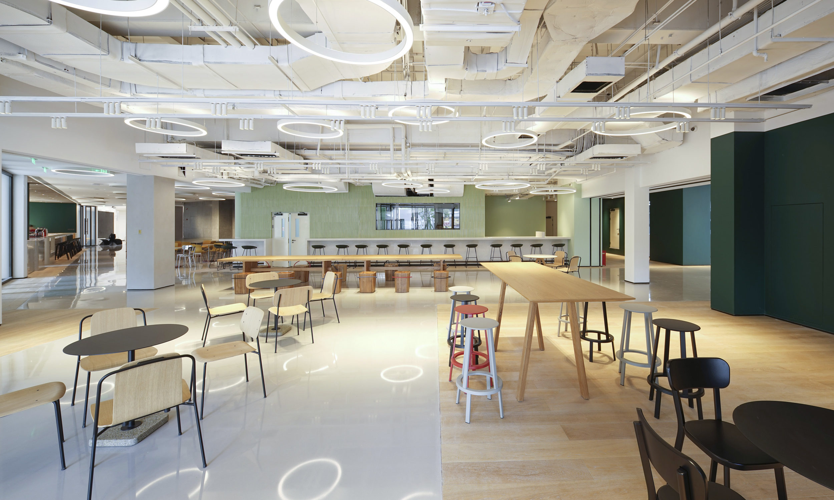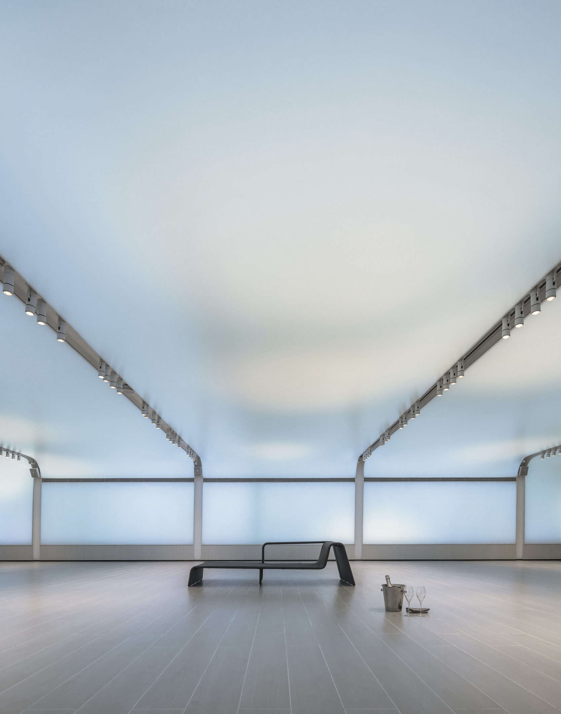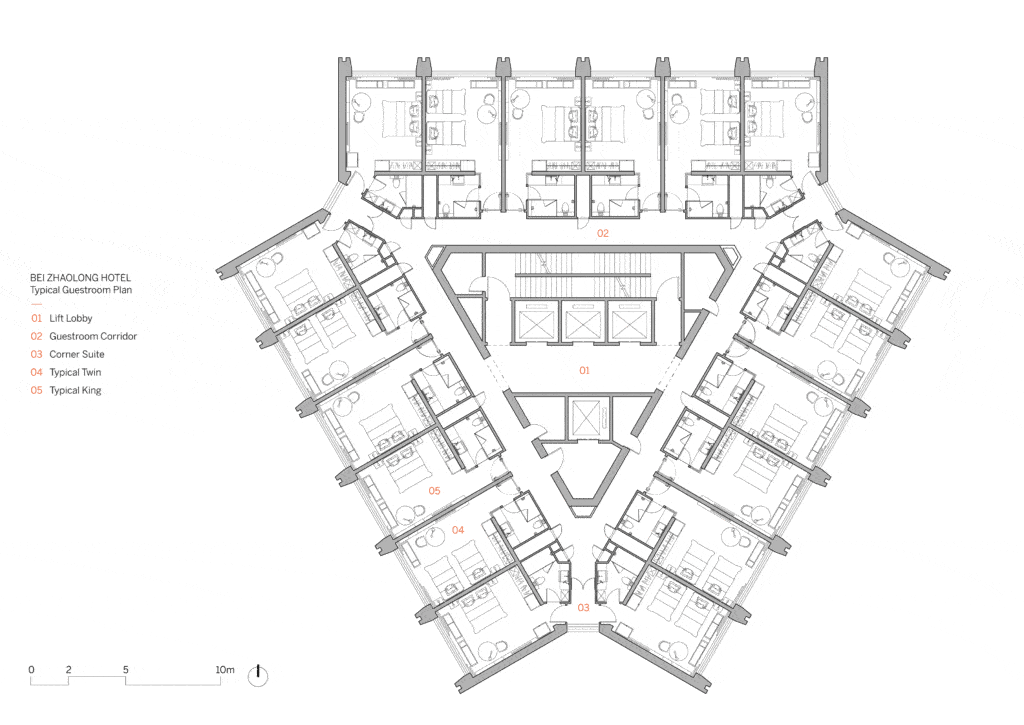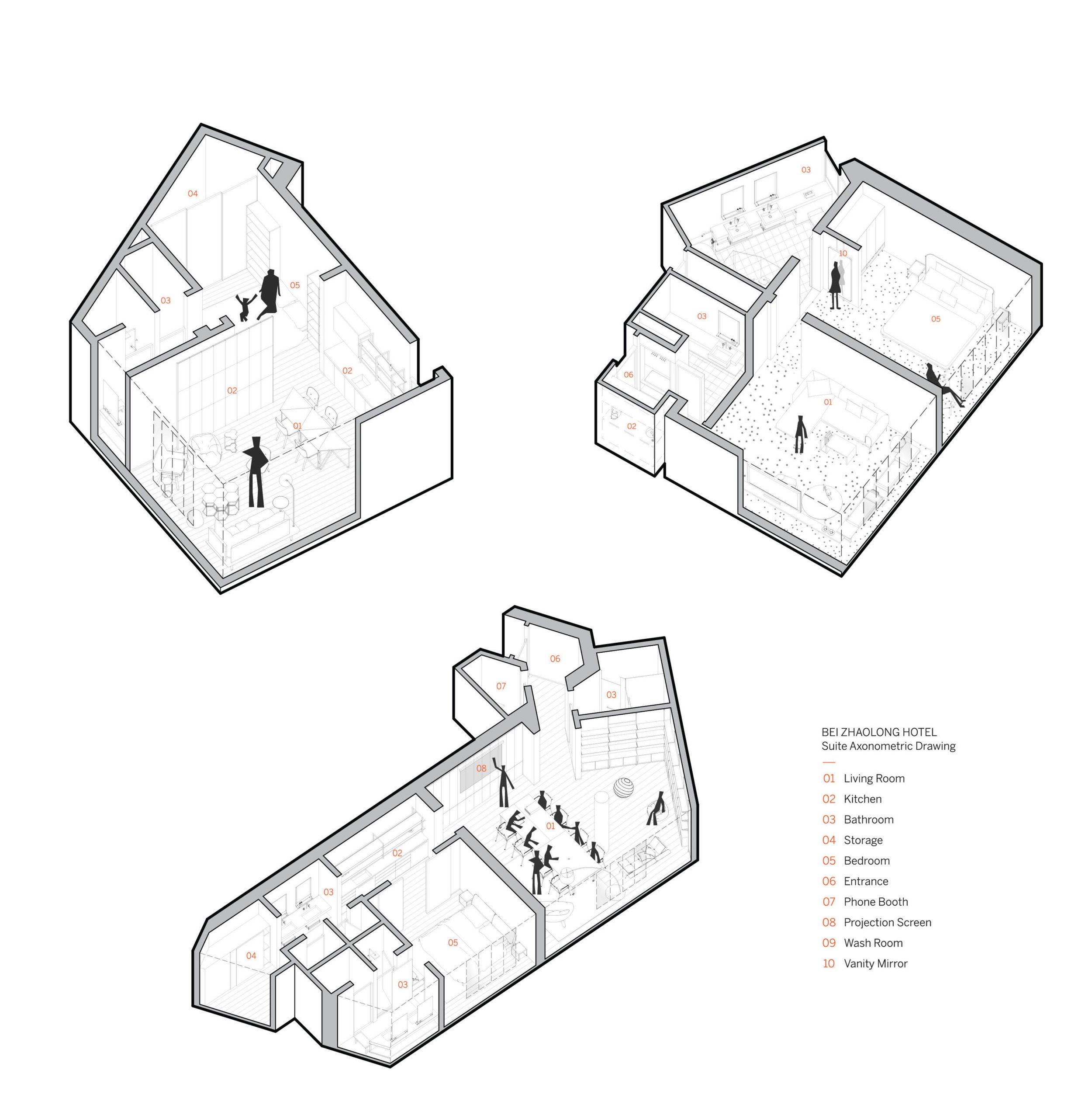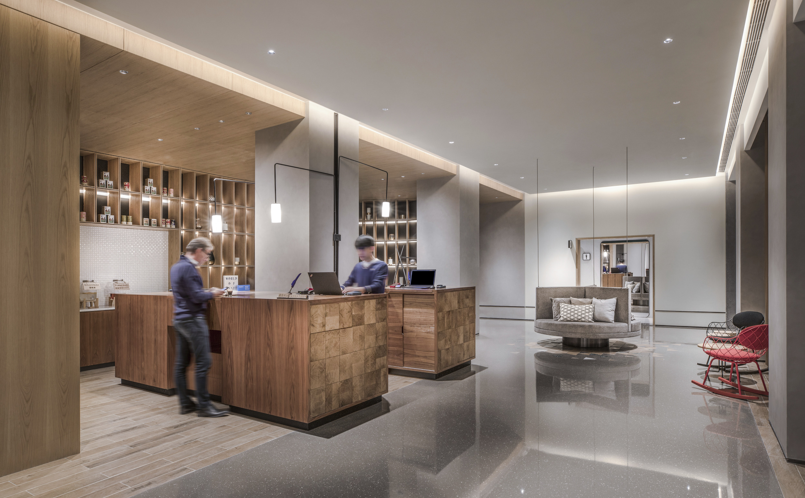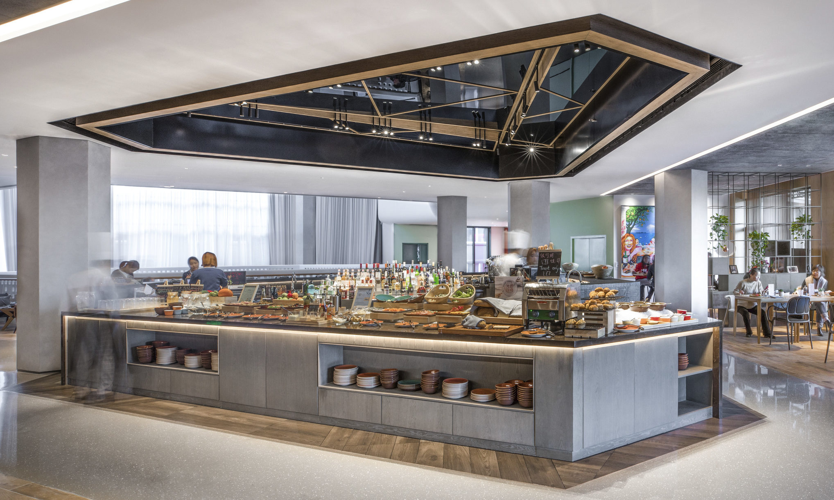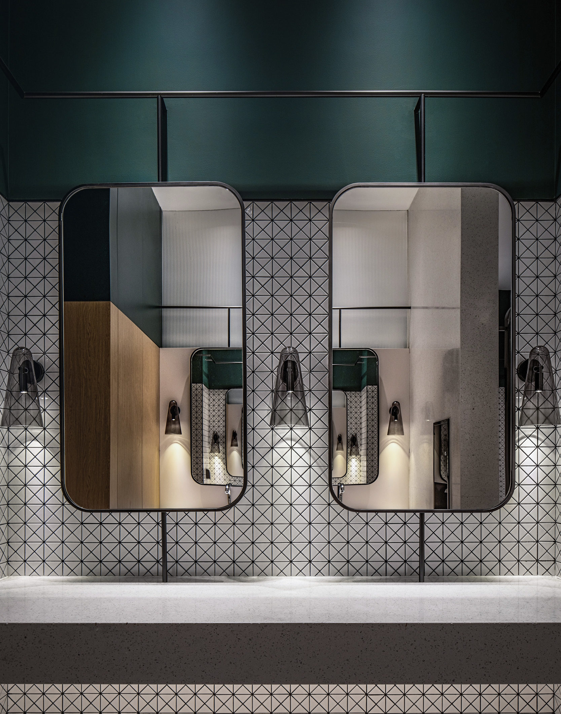
BEI Zhaolong Hotel Beijing, China
BEI Zhaolong has been dramatically transformed into a gathering place for a community which is creative and collaborative at heart.
Location
, Beijing Shi
Sector
Hospitality
Service
Interiors
Client
Bei Capital
Status
Completed
Size
865,000 SF; 272 Keys
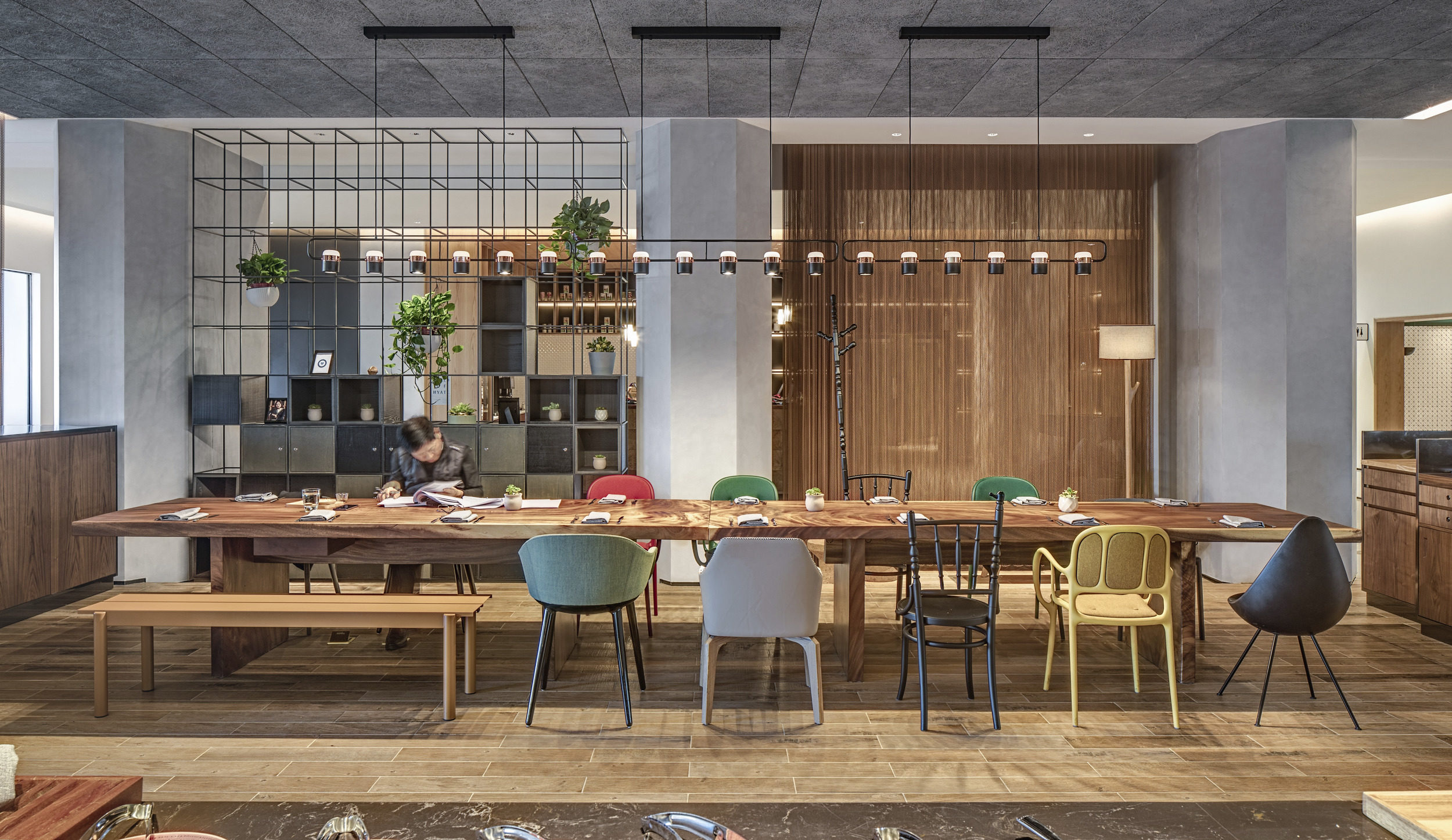
As with most hotels, Zhaolong previously dedicated much of the ground floor to check-in, reception and exclusive amenities for guest use. Hotel check-in was moved to the second level in an integrated lobby-lounge-dining setting that welcomes residents and workers from the community to mix with hotel guests. Now, the ground floor is completely permeable, welcoming people from all directions, and encouraging diagonal cross flow. In addition to two flagship retail spaces, a ‘gastro-hub’ interior food street will offer guests, residents, and commuters headed to the neighboring subway station a place to meet for a drink or a snack, and the former lobby will host an ever changing collection of pop-up retail and/or brand-experience exhibitions.
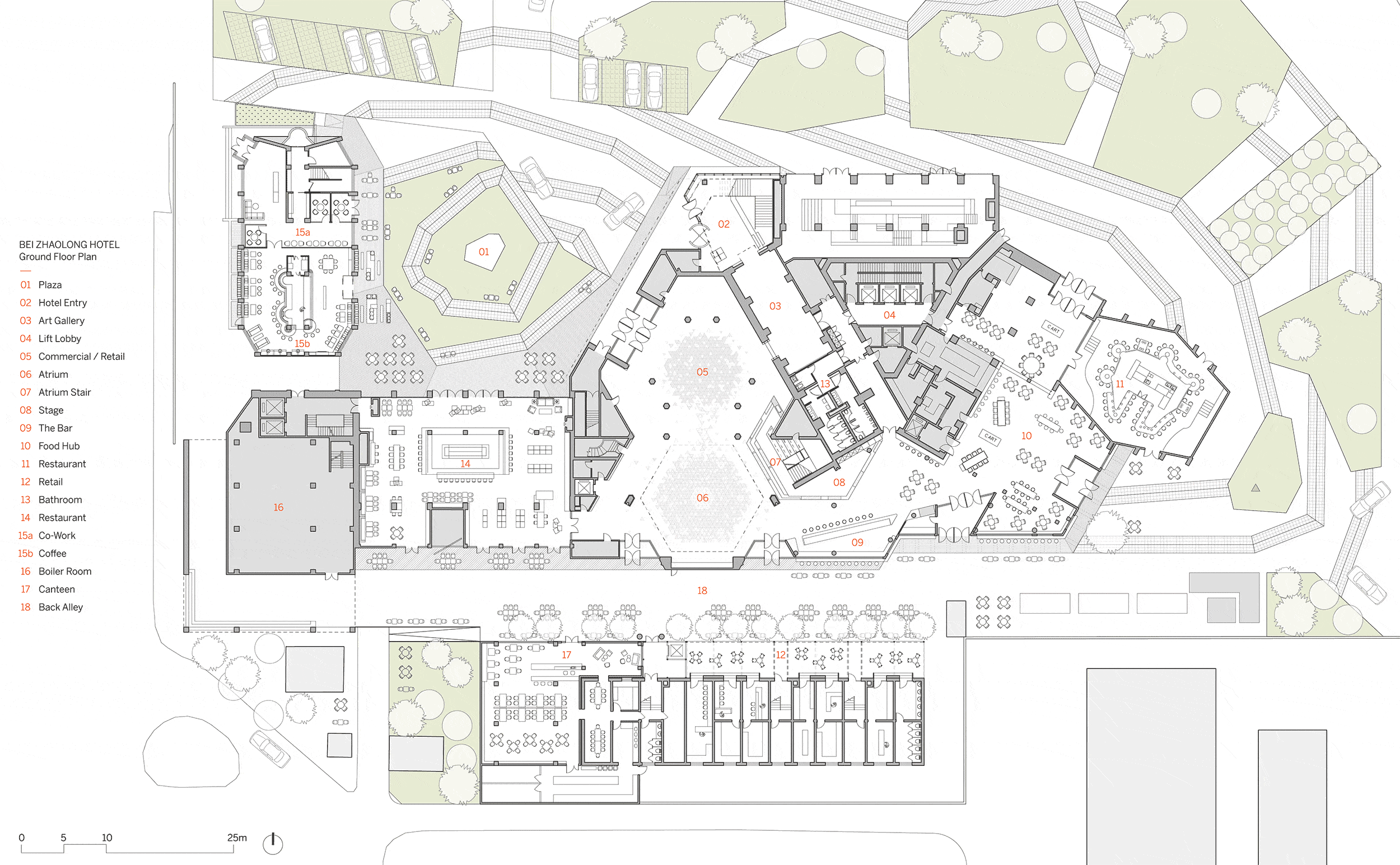
The site, previously occupied by parking ramps and an overpowering canopy, now features a multi-functional outdoor event plaza lined with storefronts for lifestyle focused brands. The ‘front yard,’ including the plaza, walkways and lawns, will host frequent community events such as farmers markets and festivals to encourage social and intellectual interaction among neighboring residents, workers, and travelers.
The highlight of Zhaolong’s community amenities is the 3-story atrium which is now the circulation hub that serves as a public square to host all forms of programmed performances, and events. Fitted with a robust multi-media and technology backbone, the atrium’s space provides a powerful, exciting, and inspiring experience to all.
