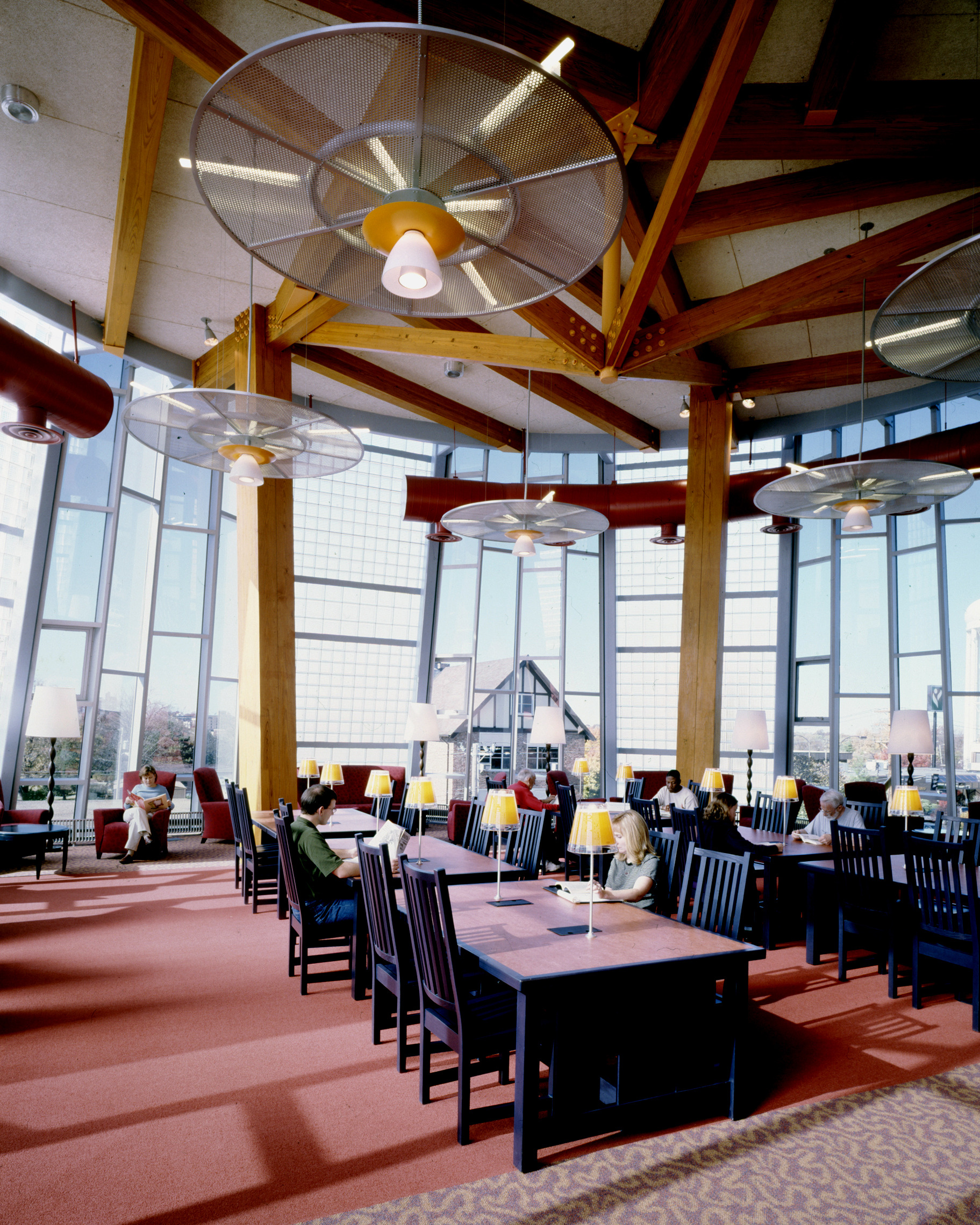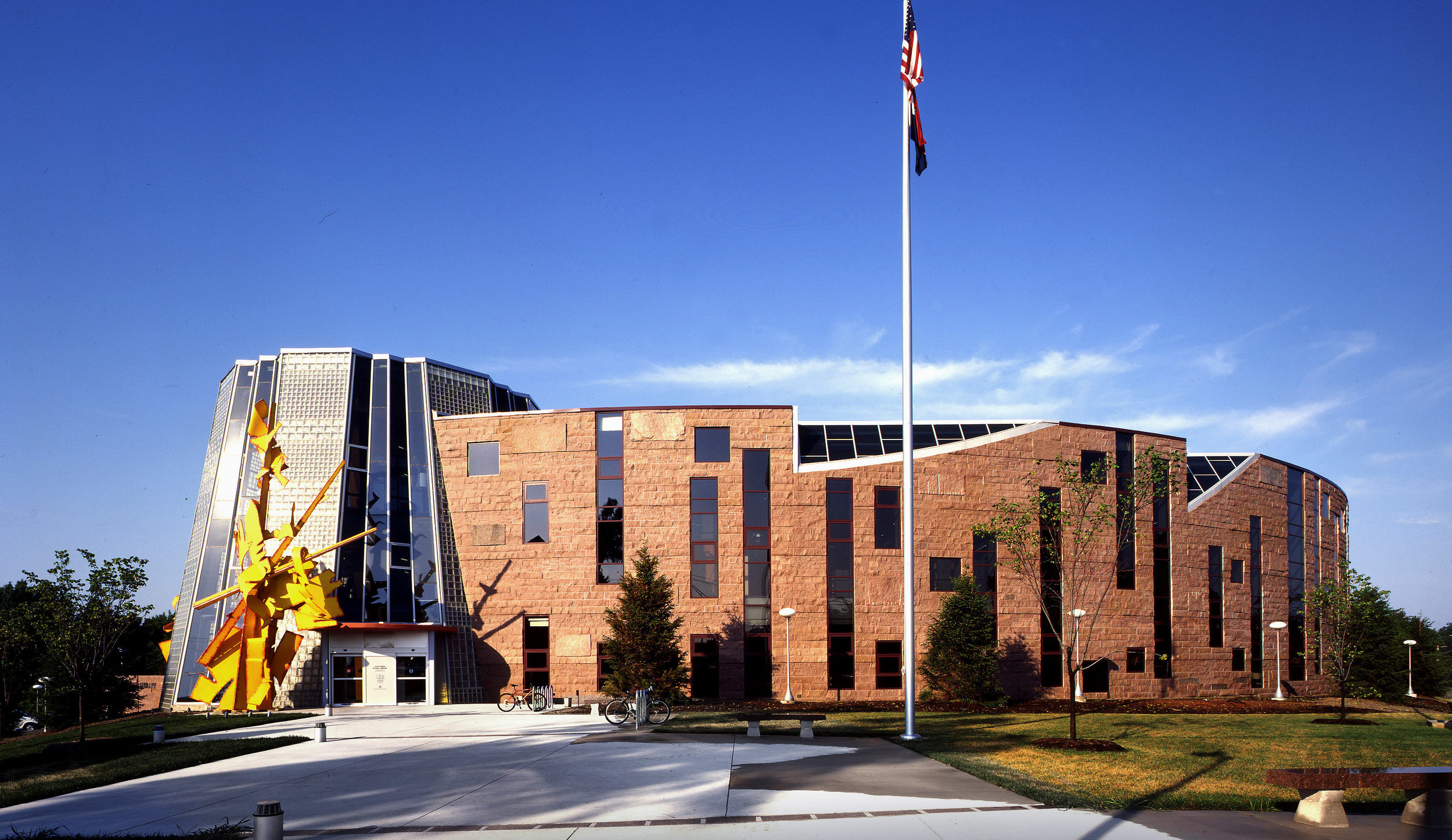
Columbia Public Library Columbia, Missouri
Built in 1970, the Columbia Public Library, the headquarters of the Daniel Boone Regional Library System, was in need of expansion and renovation. Planning for the library focused on fact finding, gathering public opinion and developing consensus regarding the future of the facility.
Location
Columbia, Missouri
Sector
Community
Service
Architecture
Client
Daniel Boone Regional Library System, City of Columbia
Status
Completed
Size
110,000 SF
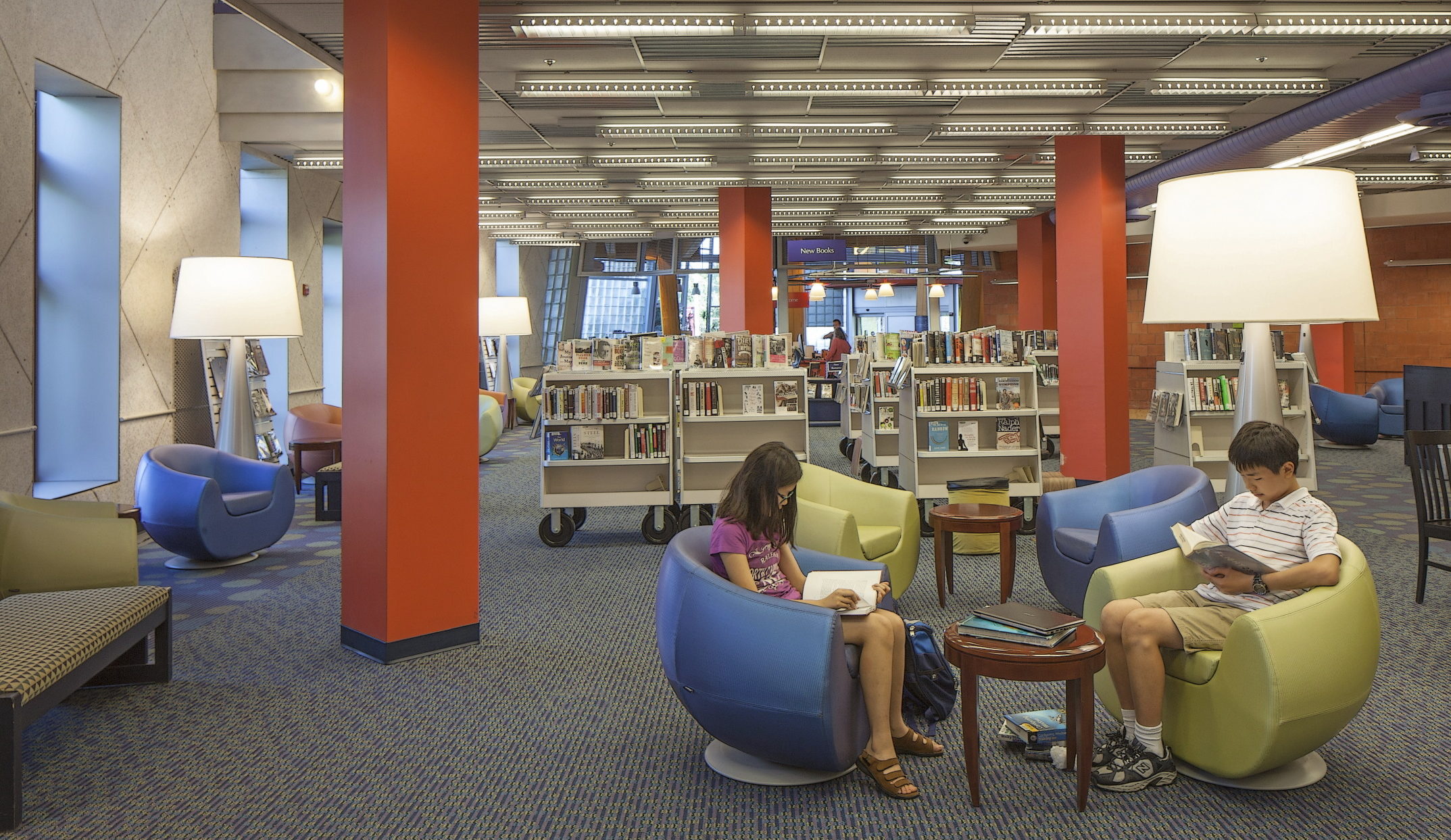
It illustrates, in built form, the excitement and diversity that comes from exploration. A colorful take of interaction with varied shapes, materials, colors, textures, and light, a journey through the library is marked by sequences of surprise and discovery.
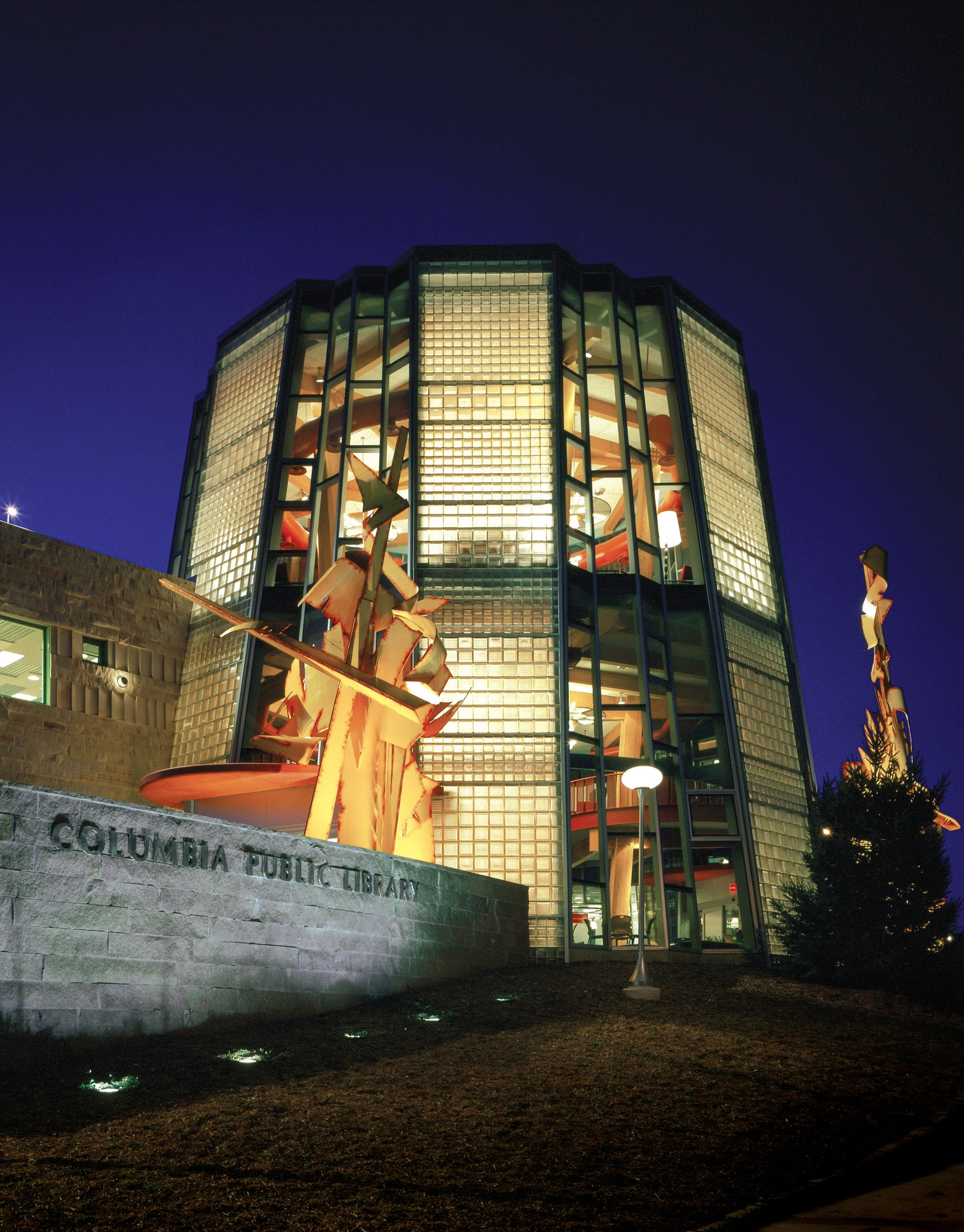
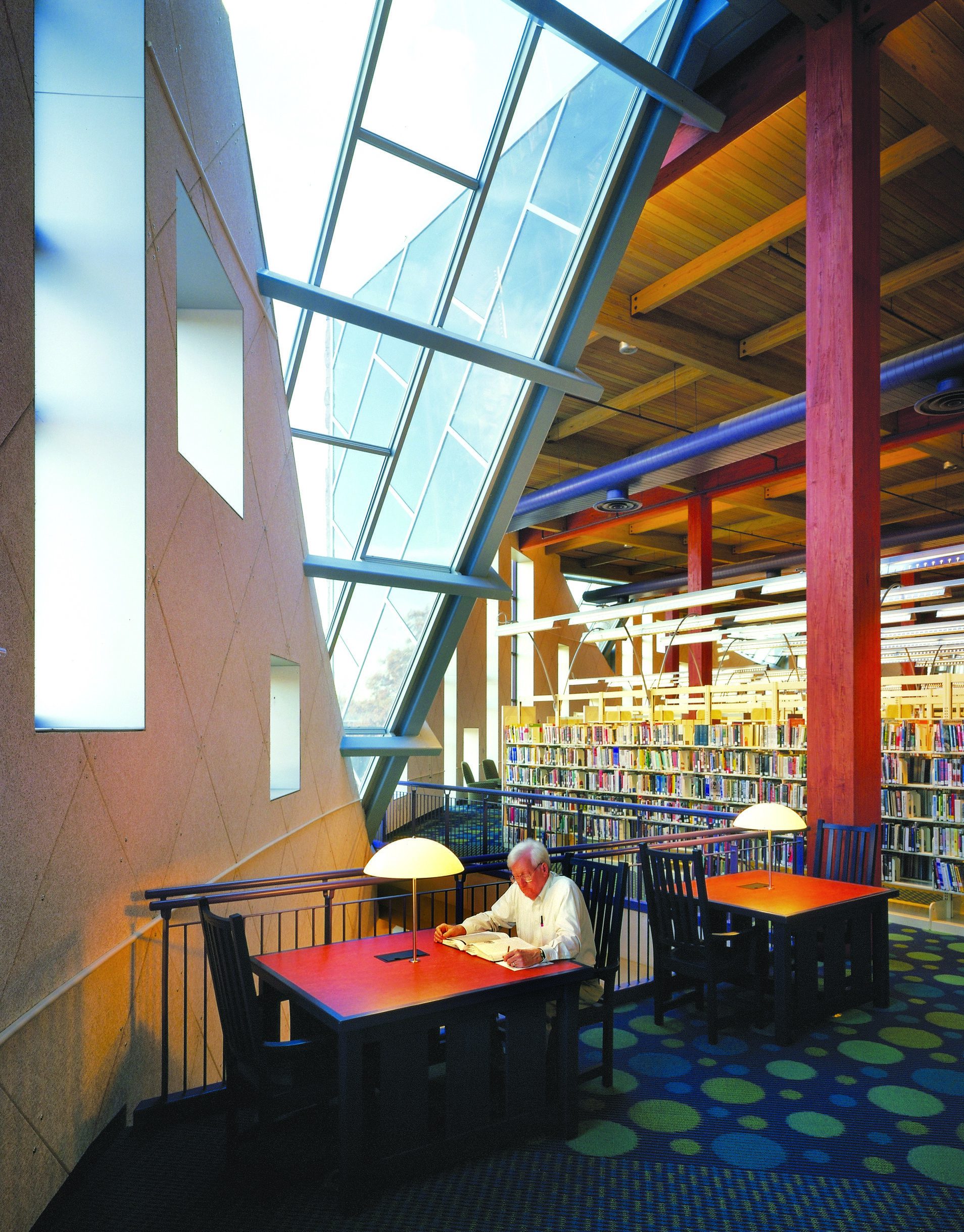
A conical entrance tower, visible from downtown, beckons the passerby to come in and enjoy what the library holds inside. Expanding upon the existing structure, the new Columbia Public Library is defined by a series of geometrically distinct forms, each clad in a unique material, housing specific library functions.
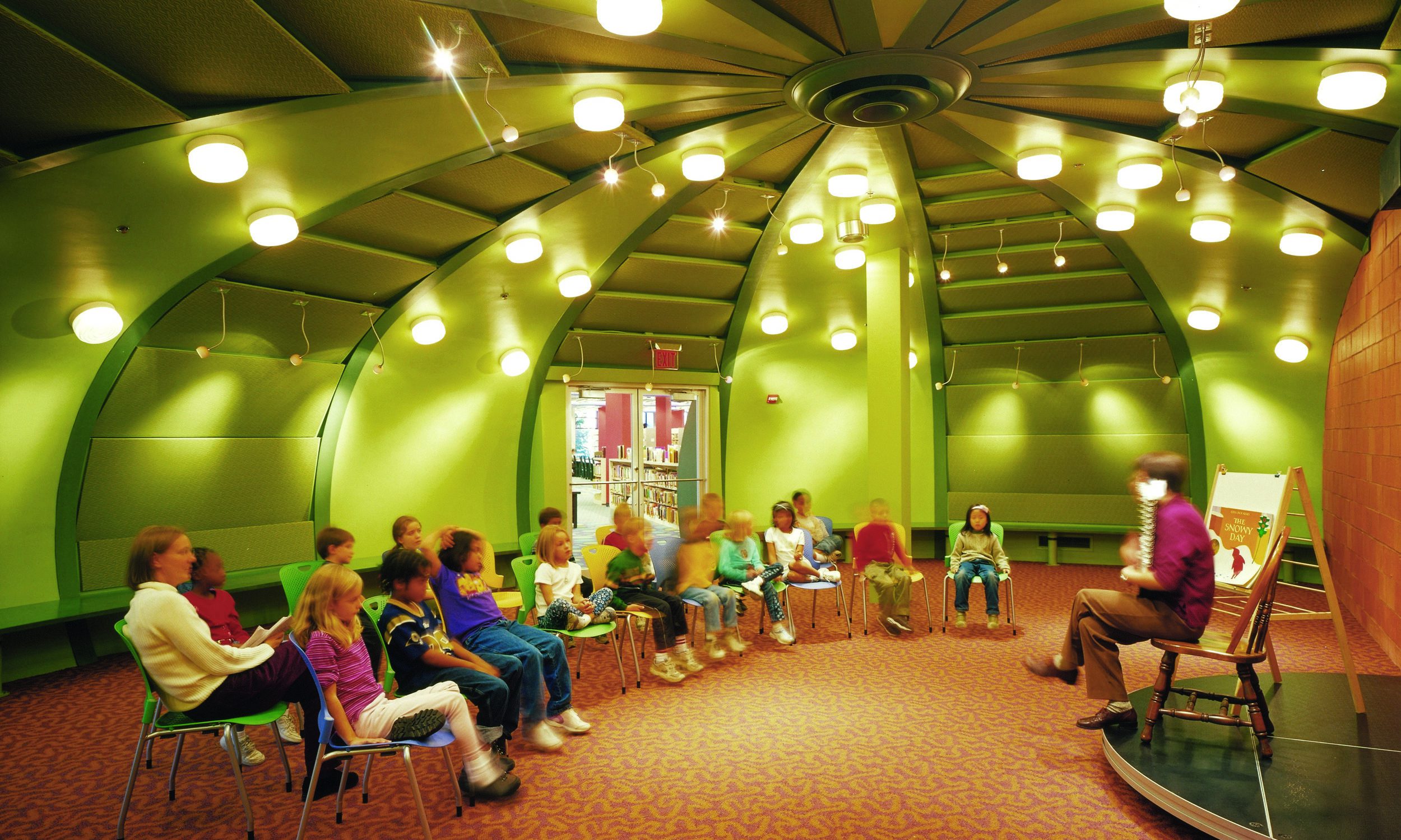
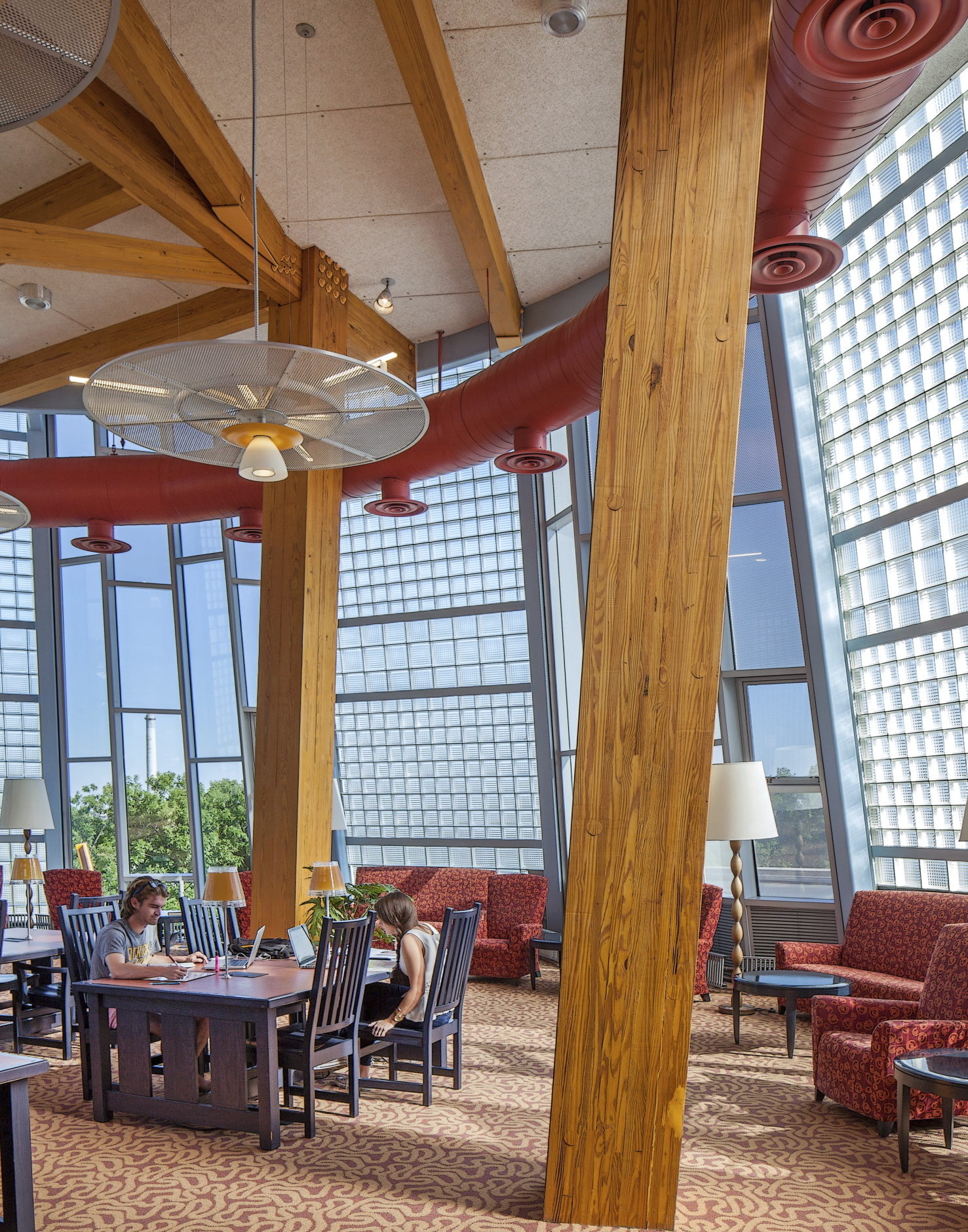
The conical entrance pavilion, the oblong utility spine, the cylindrical collections area, and the administration rectangle prove integral to the way visitors understand and navigate the library. The integration of public art by Albert Paley and Joseph Falsetti adds to the dramatic impression on both the passerby and the user.
