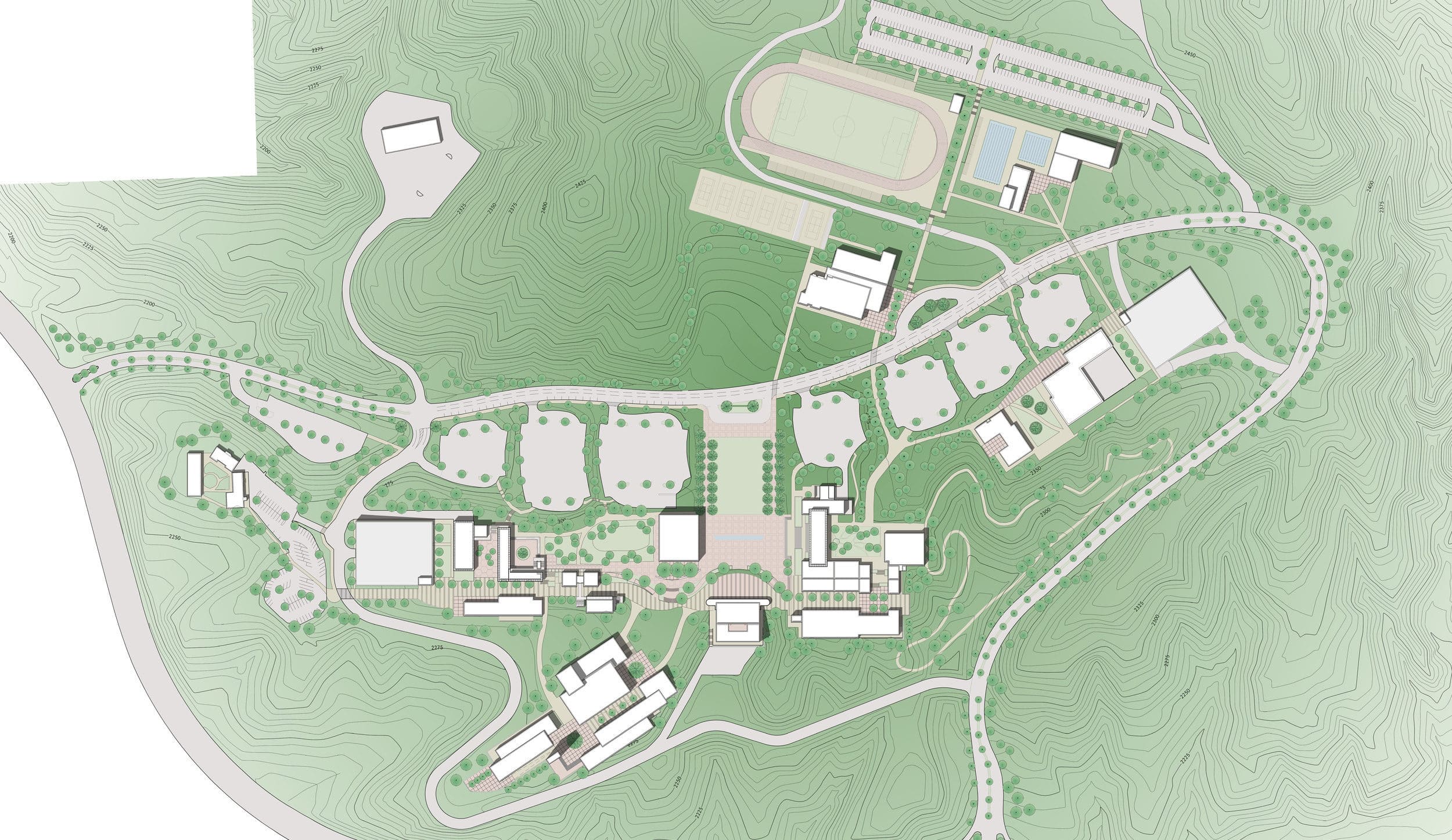
Crafton Hills College, Campus Plan Yucaipa, California
In response to this projected growth, the College selected Steinberg Architects to develop and implement a campus master plan that is sensitive to the natural environment
Location
Yucaipa, California
Sector
Education
Service
Planning
Client
San Bernardino Community College District
Status
Completed
Size
167 Acres
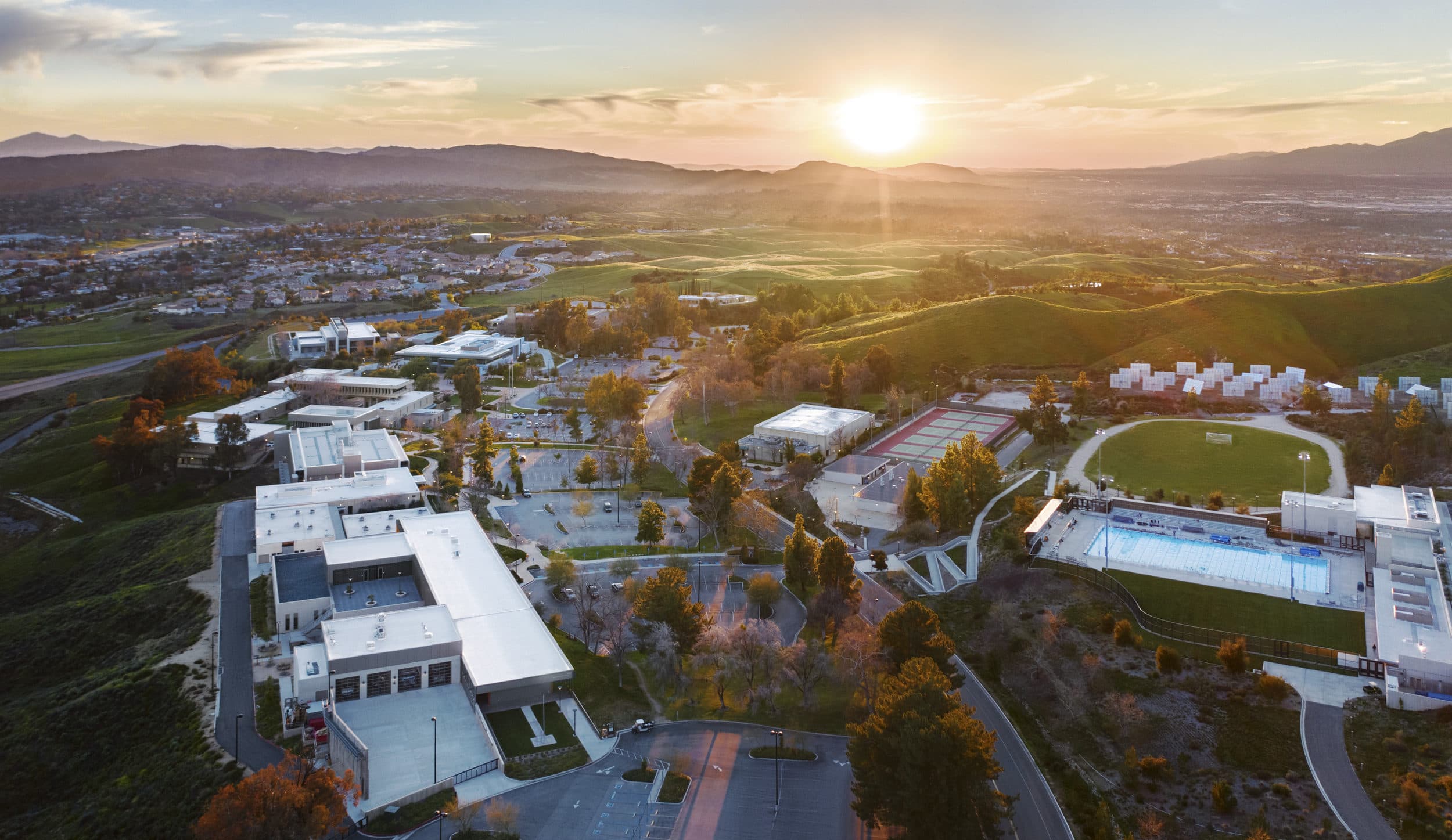
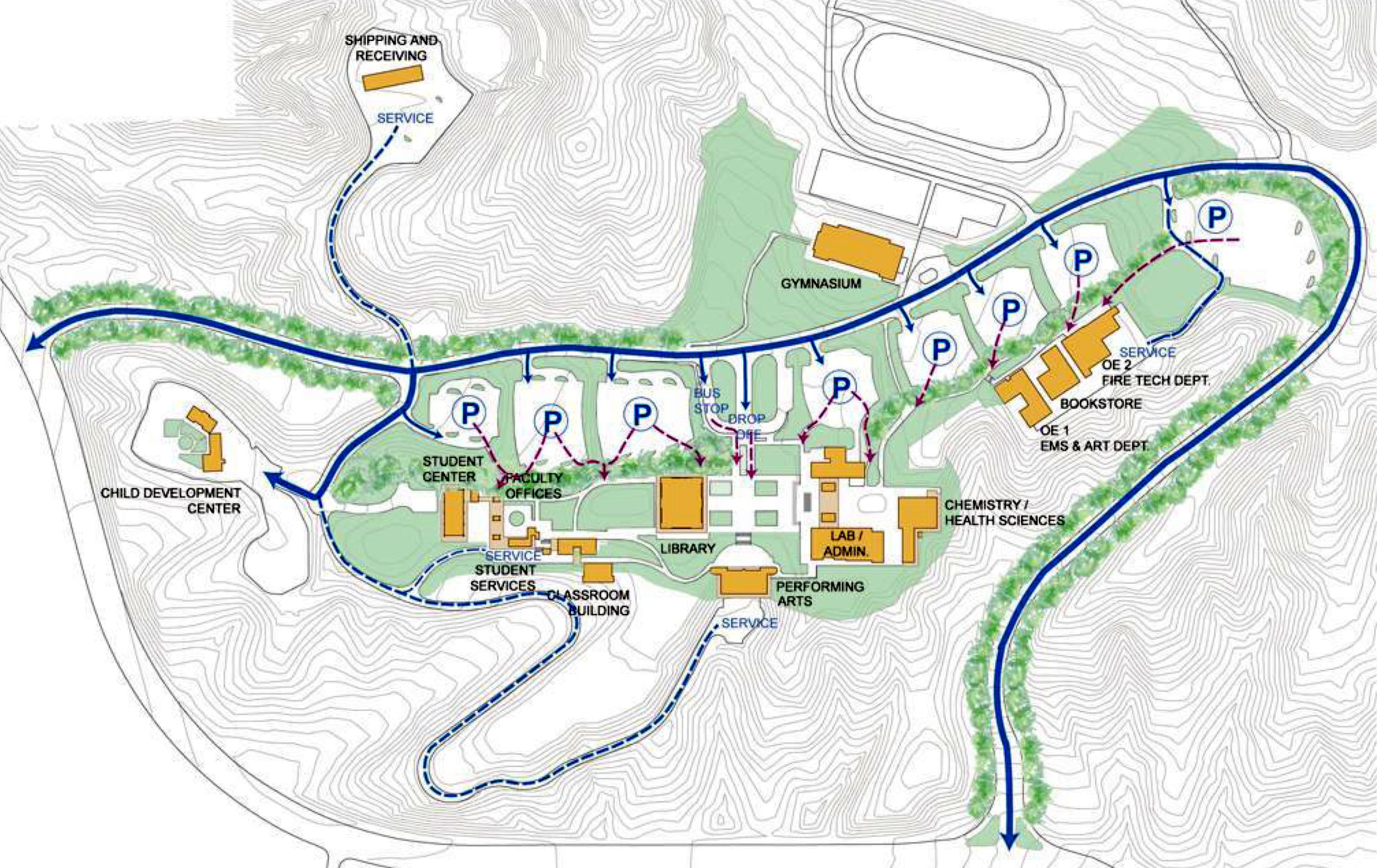
The Crafton Hills College Master Plan is designed around the student experience. It not only outlines a framework for growth, but also uses the organizational structure of clusters and transitions to provide a variety of learning environments and establish a recognizable identity for the campus. Academic, administrative, recreational, and social clusters create linkages from old to new buildings. Each of these clusters will have its own identity that reflects the unique culture of each discipline, program, and department. In addition, these clusters are designed to integrate with the naturally buildable site areas and work harmoniously with native vegetation. The Master Plan also establishes the utilities and infrastructure backbone to seamlessly support the campus for the next 20 years.
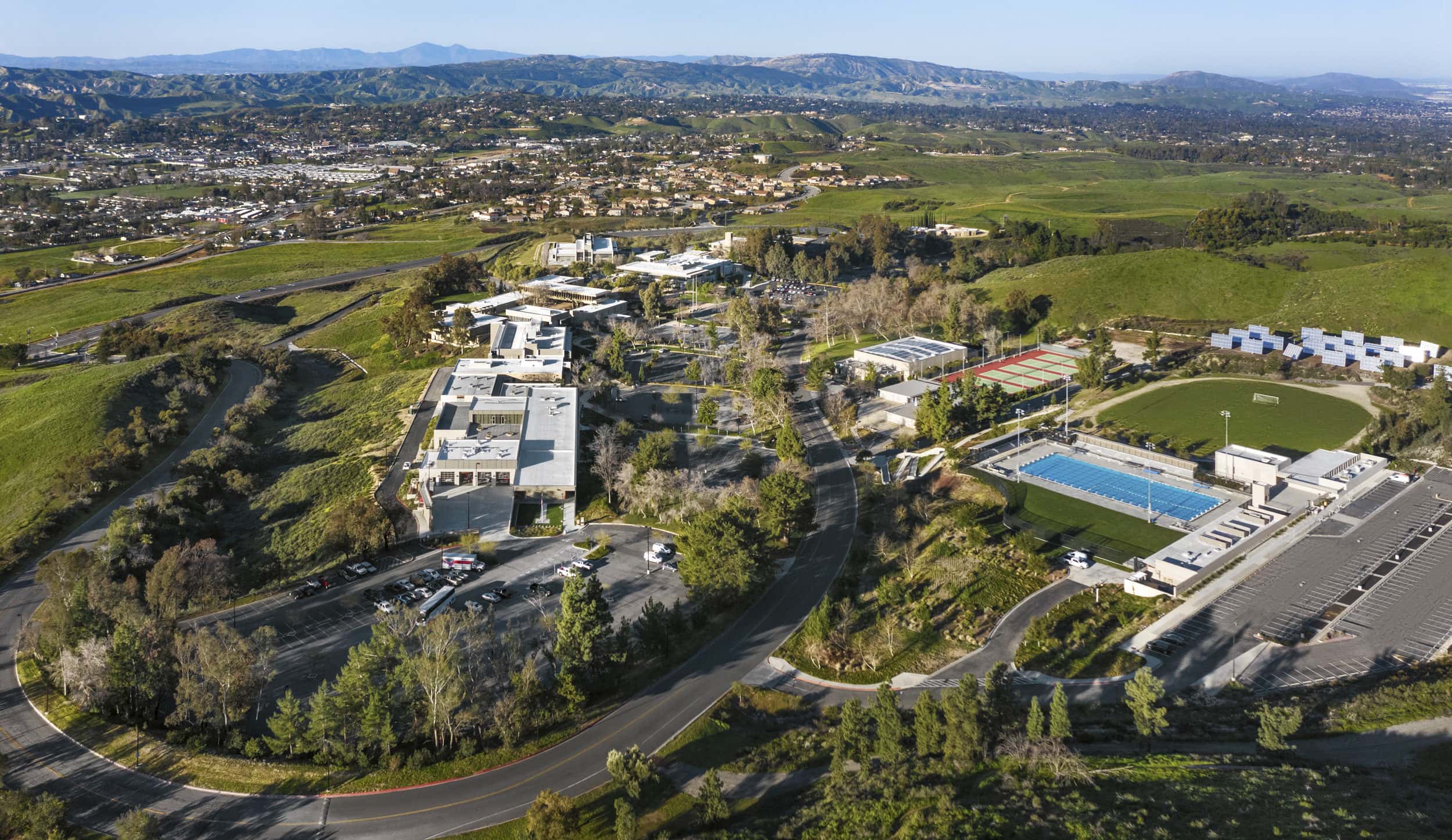
Highlights of the sustainable strategy include establishing a drought-tolerant, native palette for the campus; increasing the biodiversity of the campus trees; and incorporating mulching, pruning, and soil management into the maintenance of the facility. Sustainable hardscape elements such as permeable pavement, utilizing storm water as a design element, and reclaiming water into the operational systems of the campus are key elements of this strategy. The campus’ hillside setting provides a unique venue to restore lost plant habitats, enhance the visual impact of the campus experience, and create a holistic environment with views, vegetation, and wildlife.
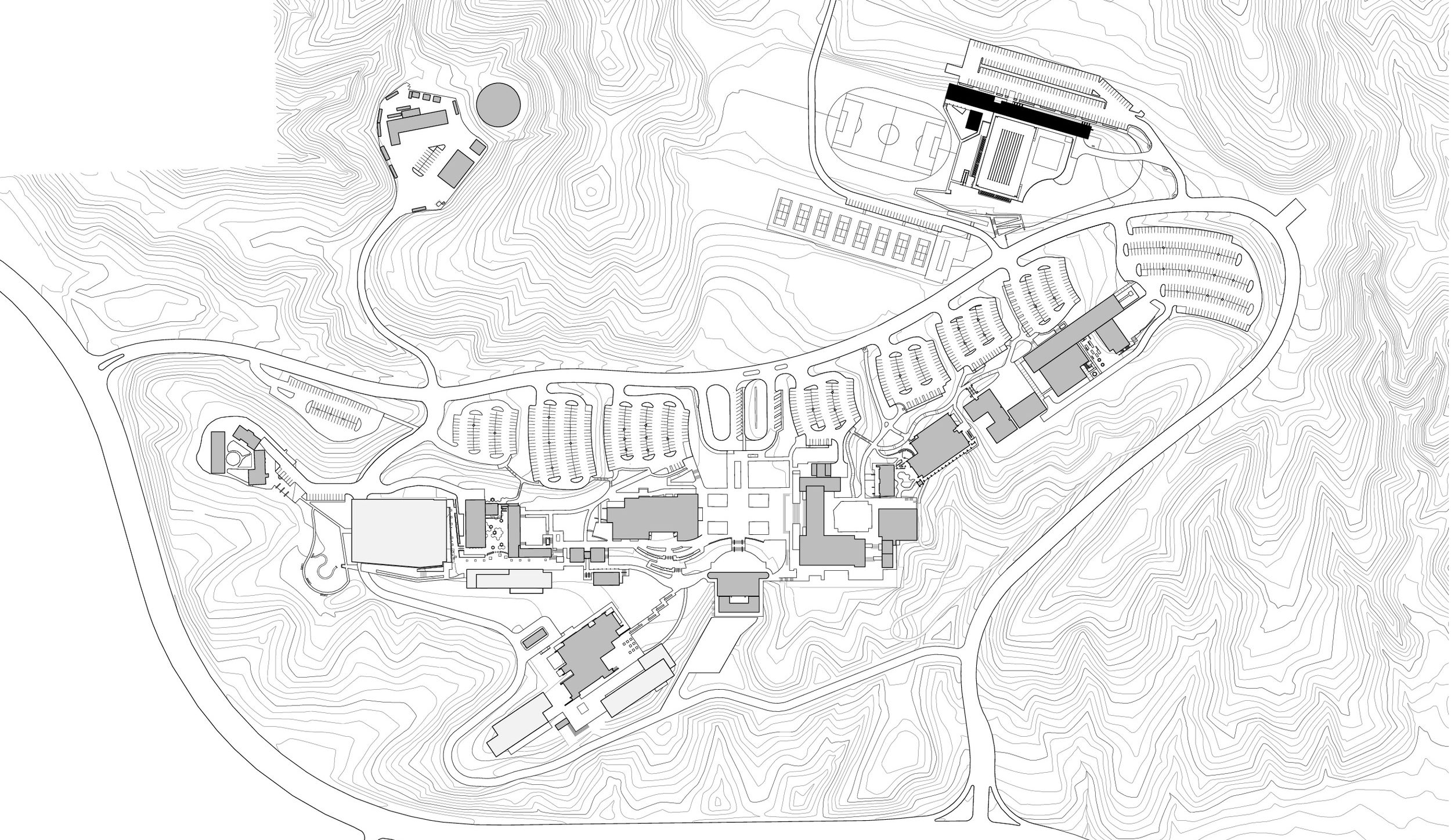
The main entrance drop-off and Central Quadrangle are reconfigured to become the “heart” of the campus and create a clear visual center to orient first time visitors. Surrounded by building clusters, the Central Quadrangle fosters social gatherings and interaction, and provides a space for graduation. Special attractions, such as art and water features, create a variety of different visual and aesthetic experiences and create a sense of place. The existing concrete structures are celebrated by adding floating glass forms at the base and top to maximize views of the surrounding mountain landscape and provide a more aesthetically pleasing sense of transparency. This new Plan describes the first major additions and improvements to the campus since the College opened its doors in 1972.
