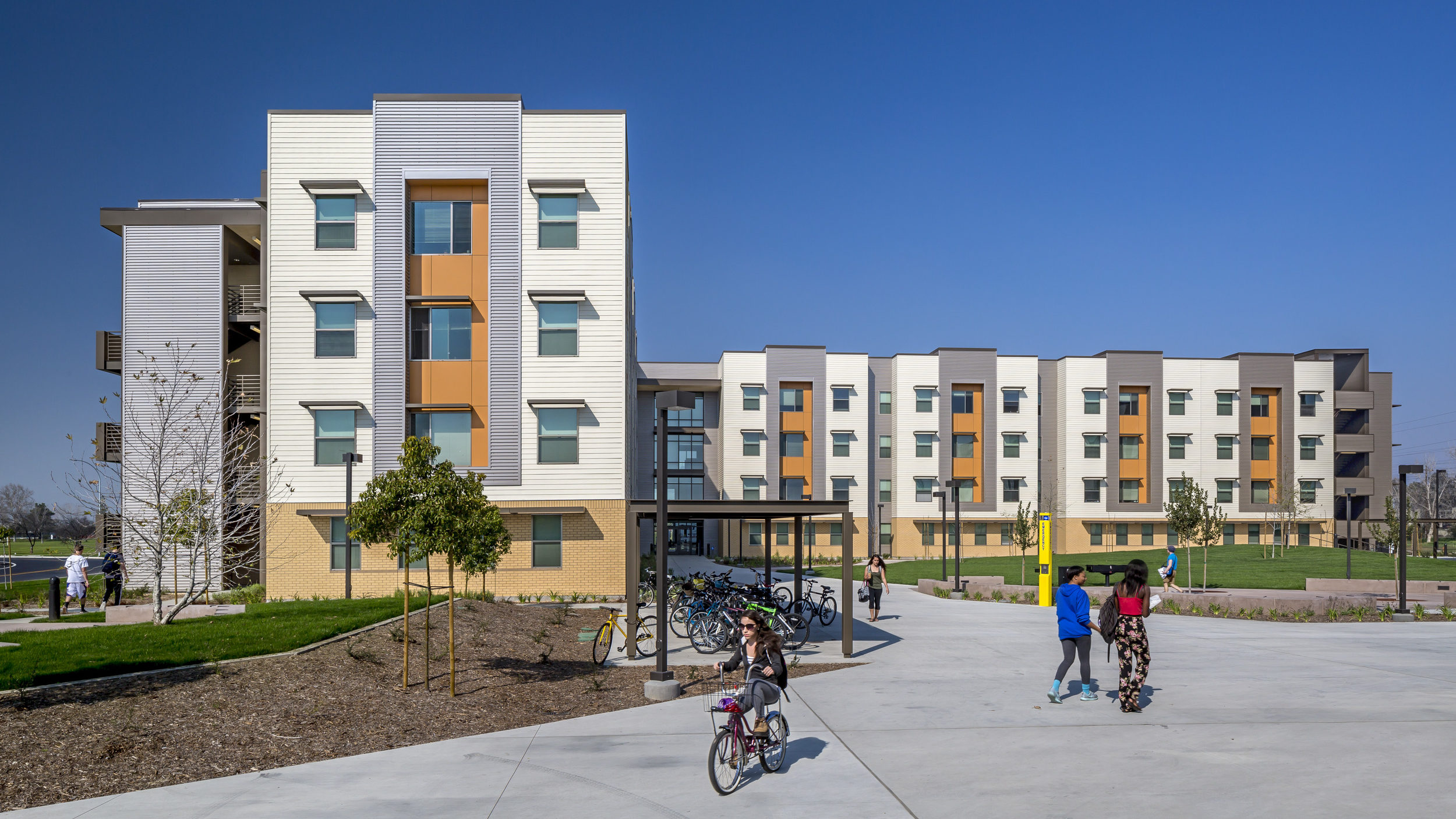
CSU Bakersfield, Student Housing Bakersfield, California
This 150,000 SF complex was the first new student housing facility built at CSU Bakersfield since the 1970s. Prior to its construction, CSUB had the smallest housing/population ratio of any of the CSU campuses.
Location
Bakersfield, California
Sector
Education
Service
Architecture
Client
California State University
Status
Completed
Size
150,000 SF; 512 Beds
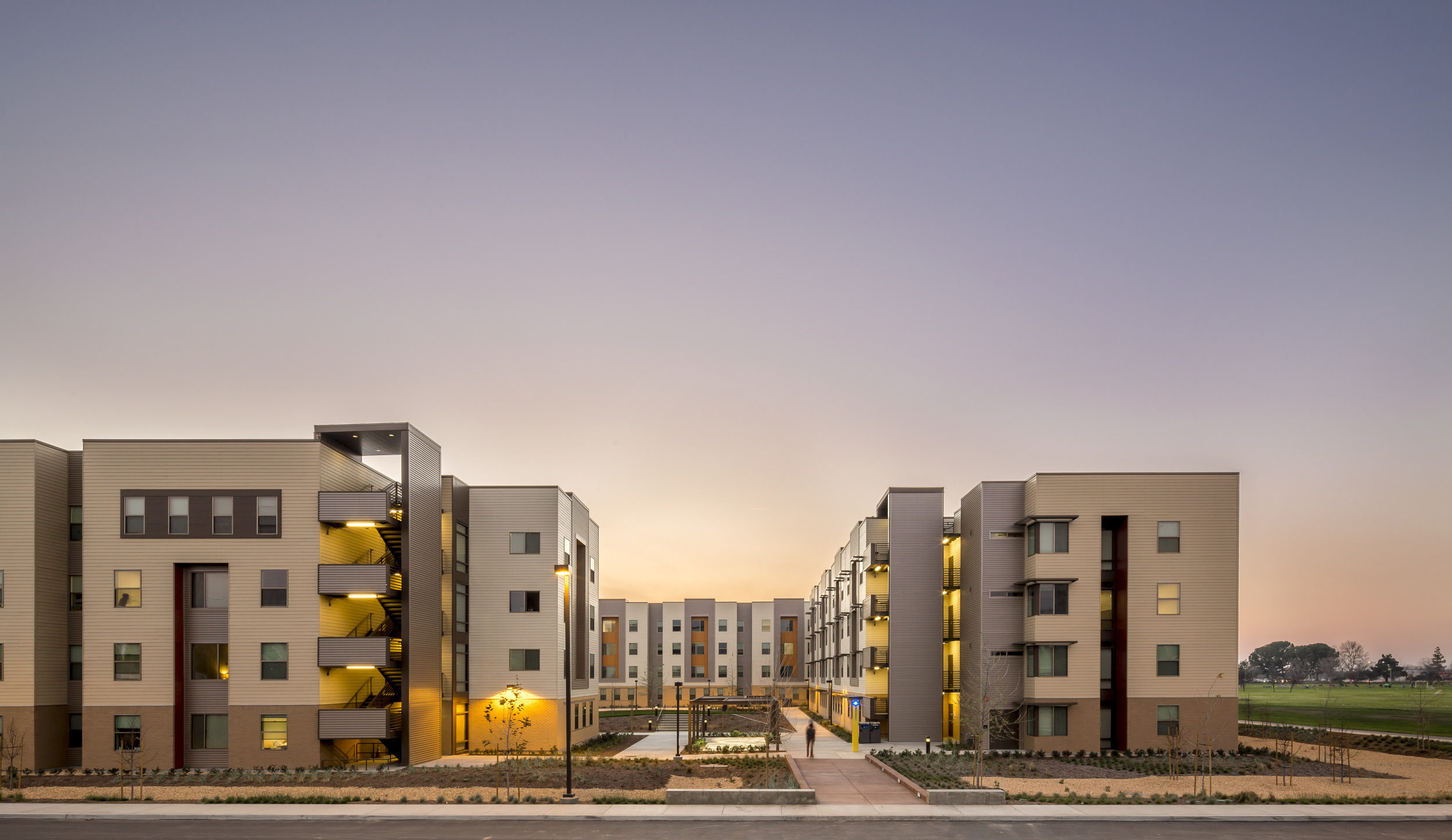
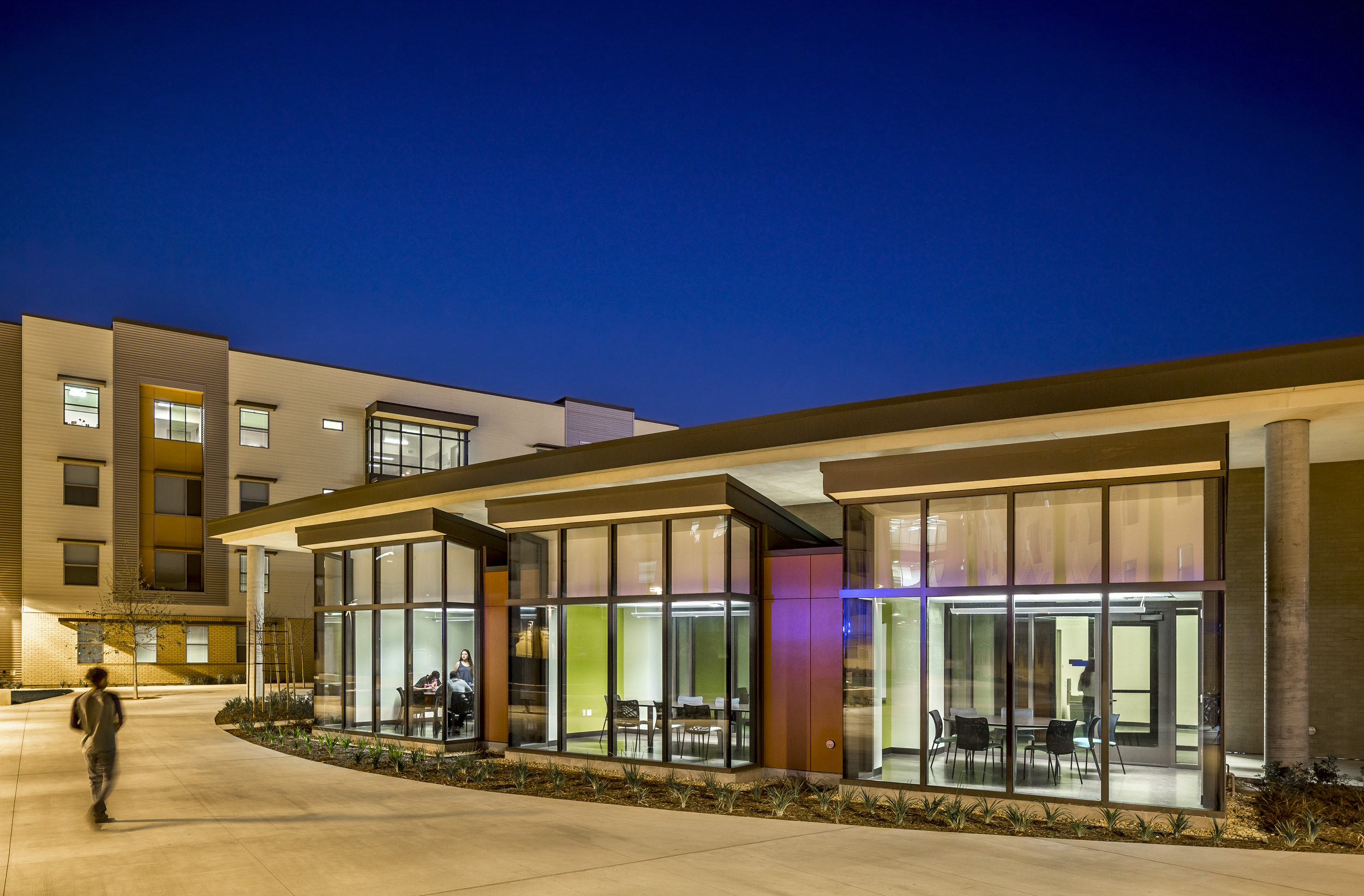
During the anonymous conceptual Design Build competition, Steinberg Hart responded to the University’s goals to provide its students with a modern housing complex that would be conducive to social interaction and make the campus more attractive for prospective students. The LEED Gold-equivalent three 4-story residential halls house 512 beds in semi suite units, 12 Resident Assistant rooms, and one Resident Director’s apartment. A separate, uniquely configured Commons Building opens on to the courtyard, providing students with an inviting campus gateway.
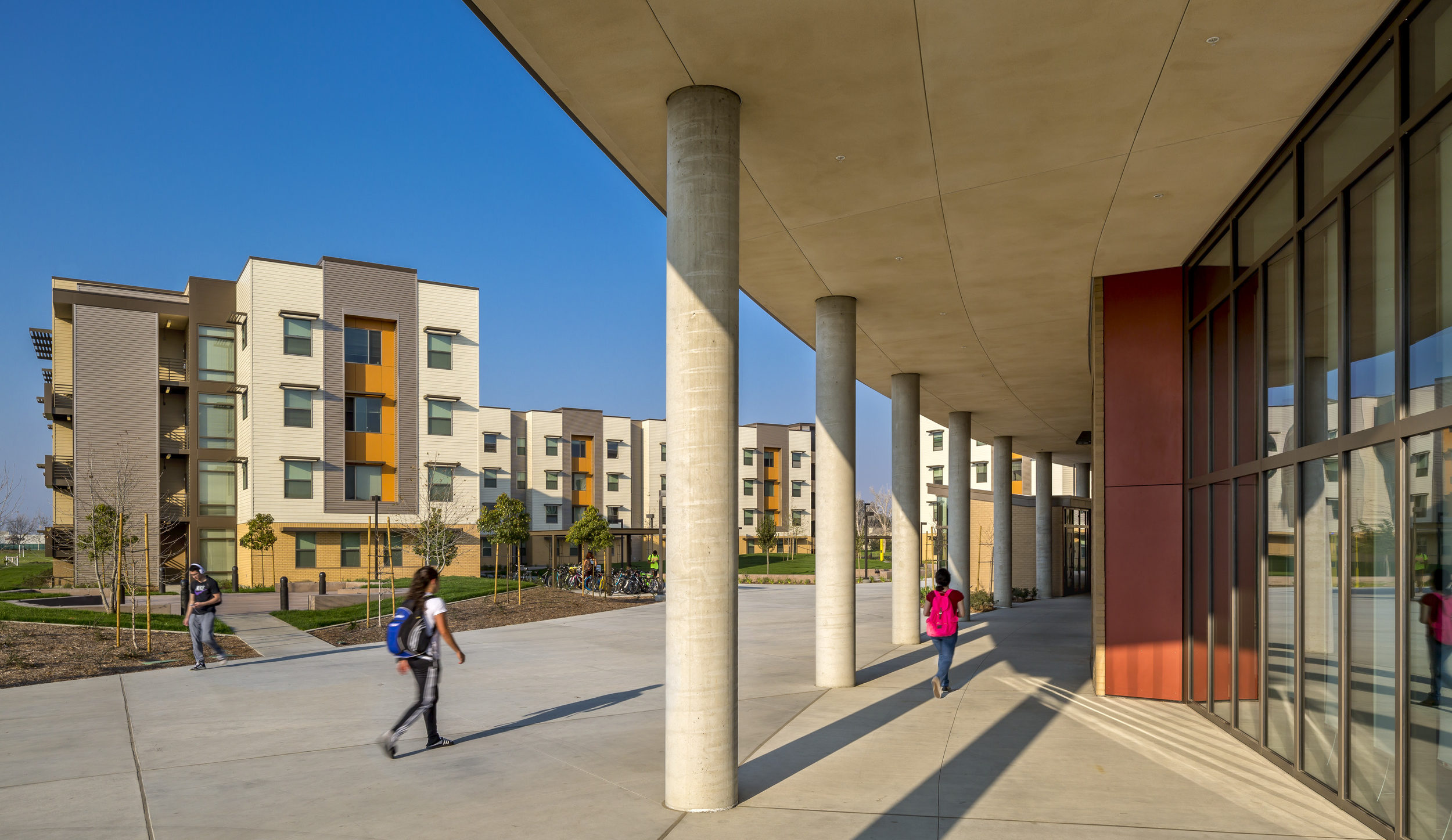
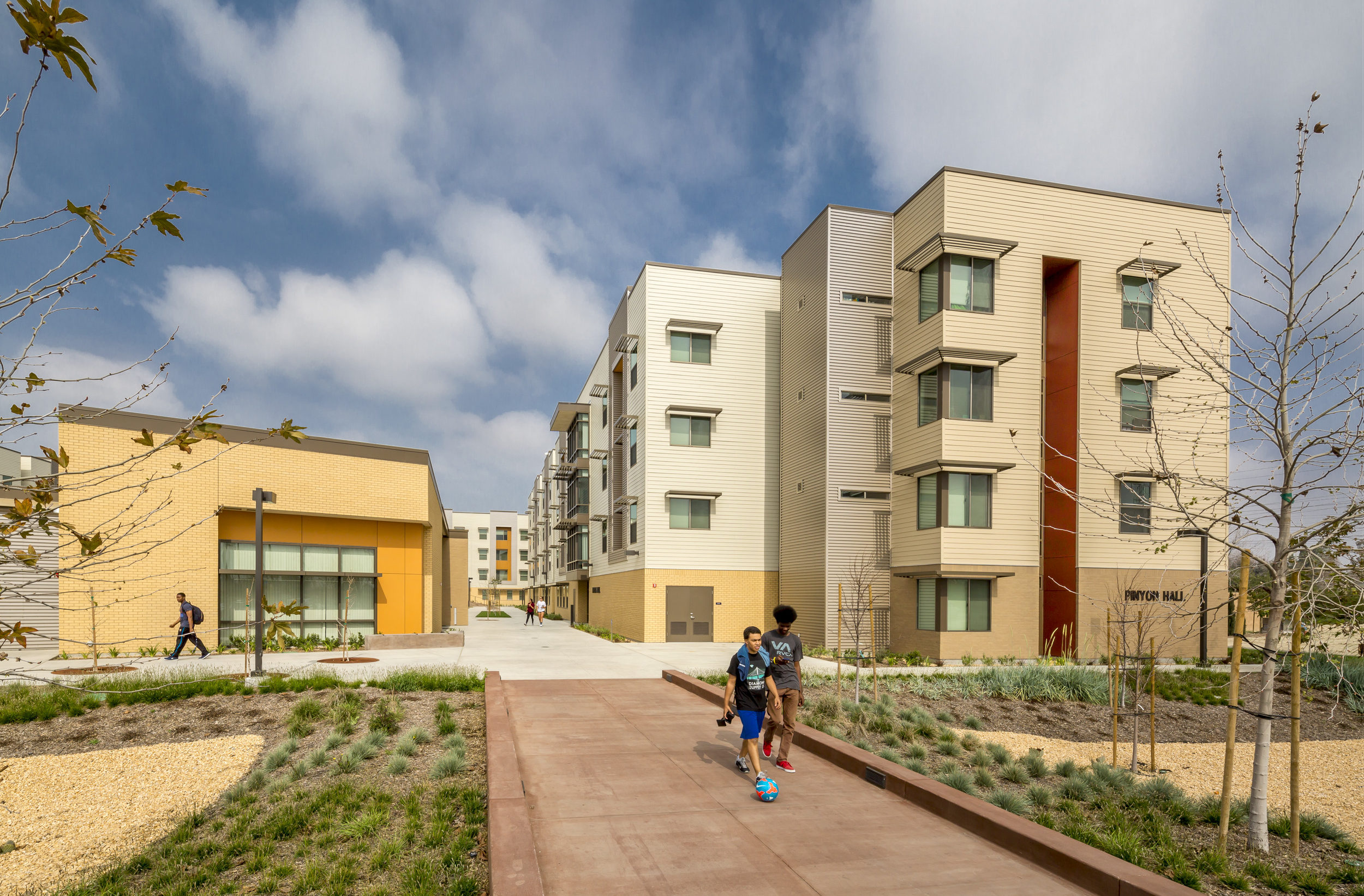
Inside each building’s vibrant, double-height social spaces, lobbies are connected to “neighborhood” lounges above, which enhance student interaction, directly visible from the RA suites through the hallways. Large glass openings in all gathering spaces provide transparency in the lobbies, multi-floor lounge areas, group study rooms, laundry room, game room and multipurpose room, and visually connect these areas to the Central Courtyard. The Commons Building merges the student amenities, study and classroom spaces, and the Housing Service Office into a single, vibrant destination, creating a “hot spot” for student socialization.
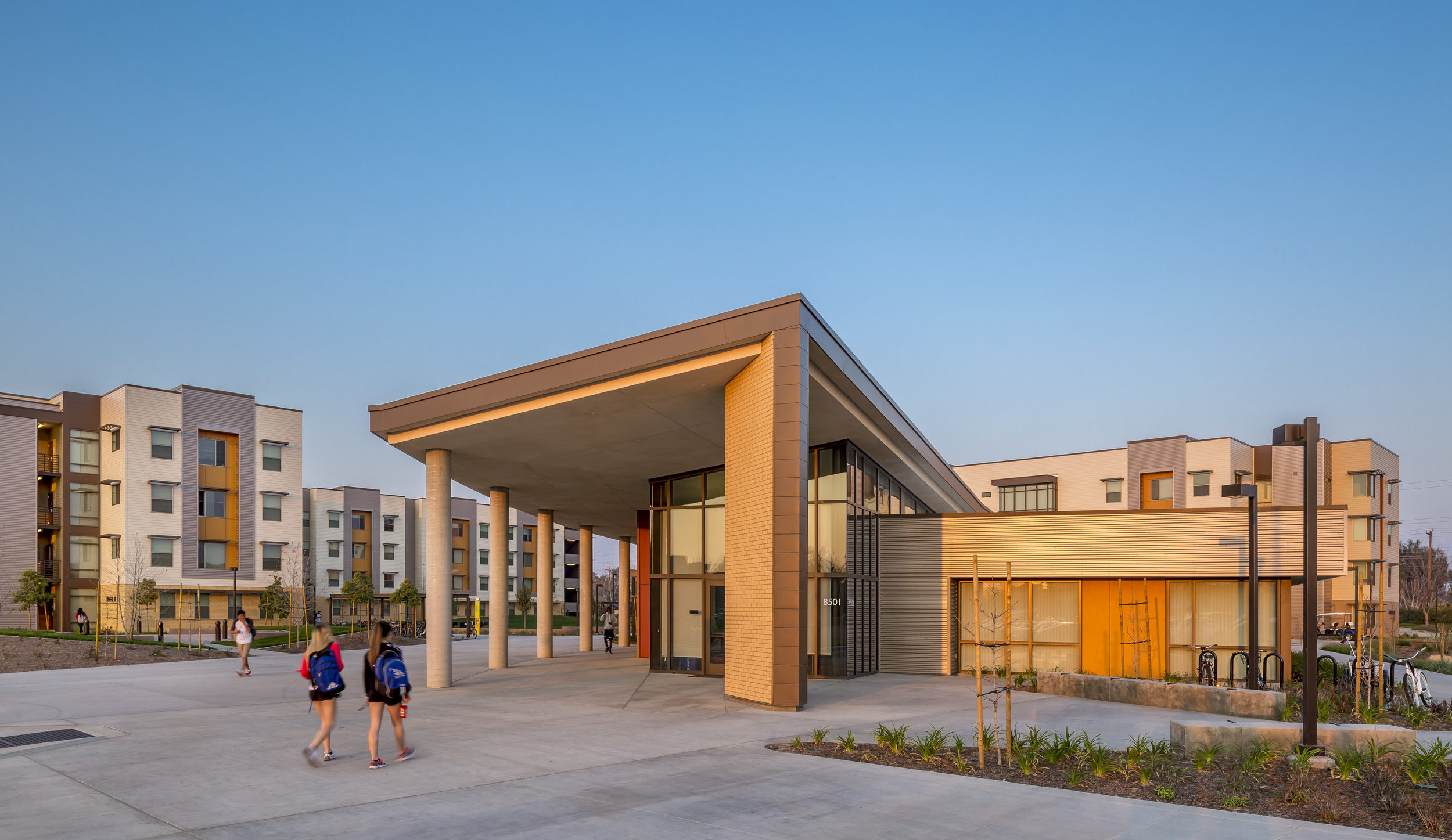
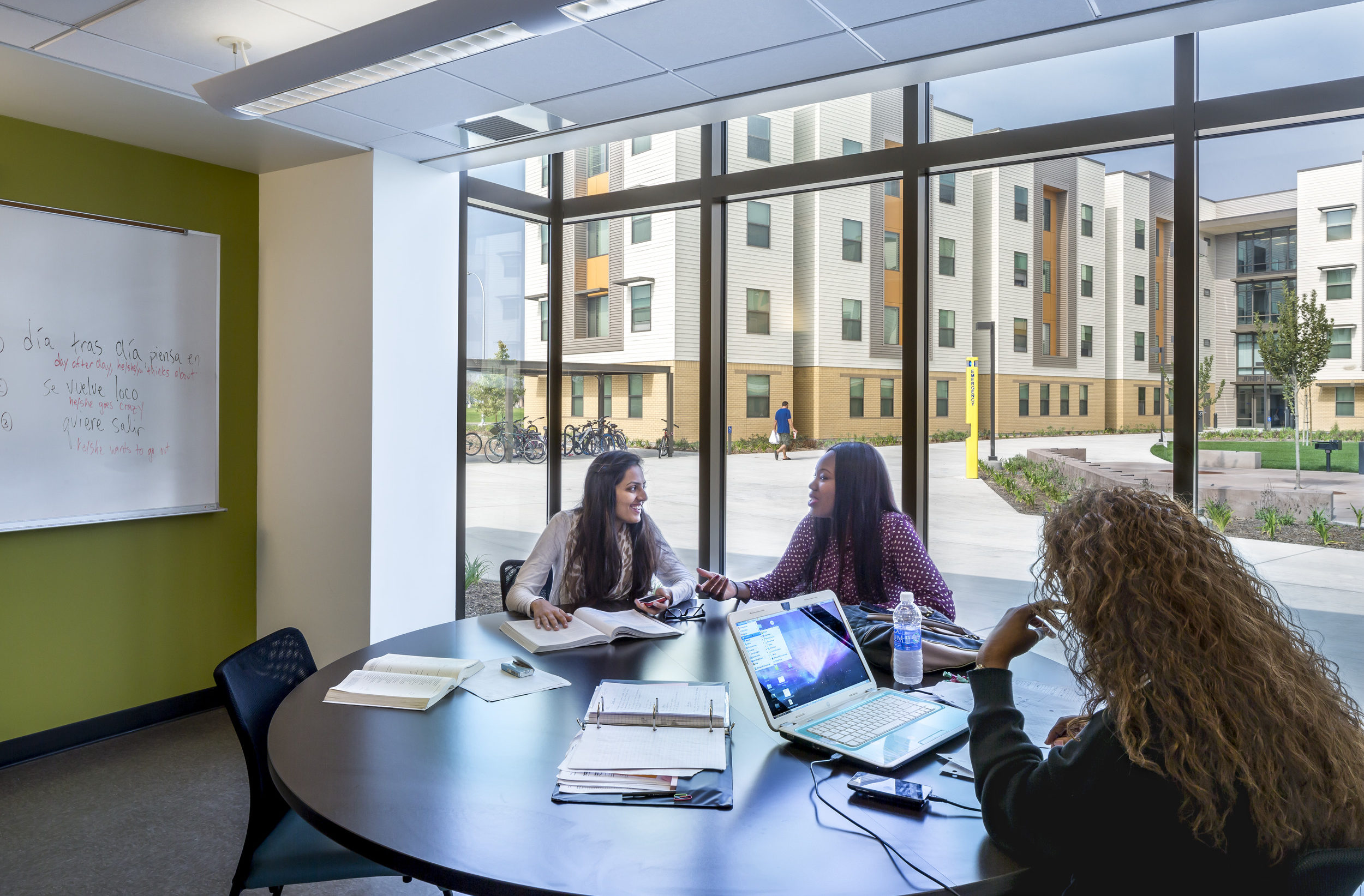
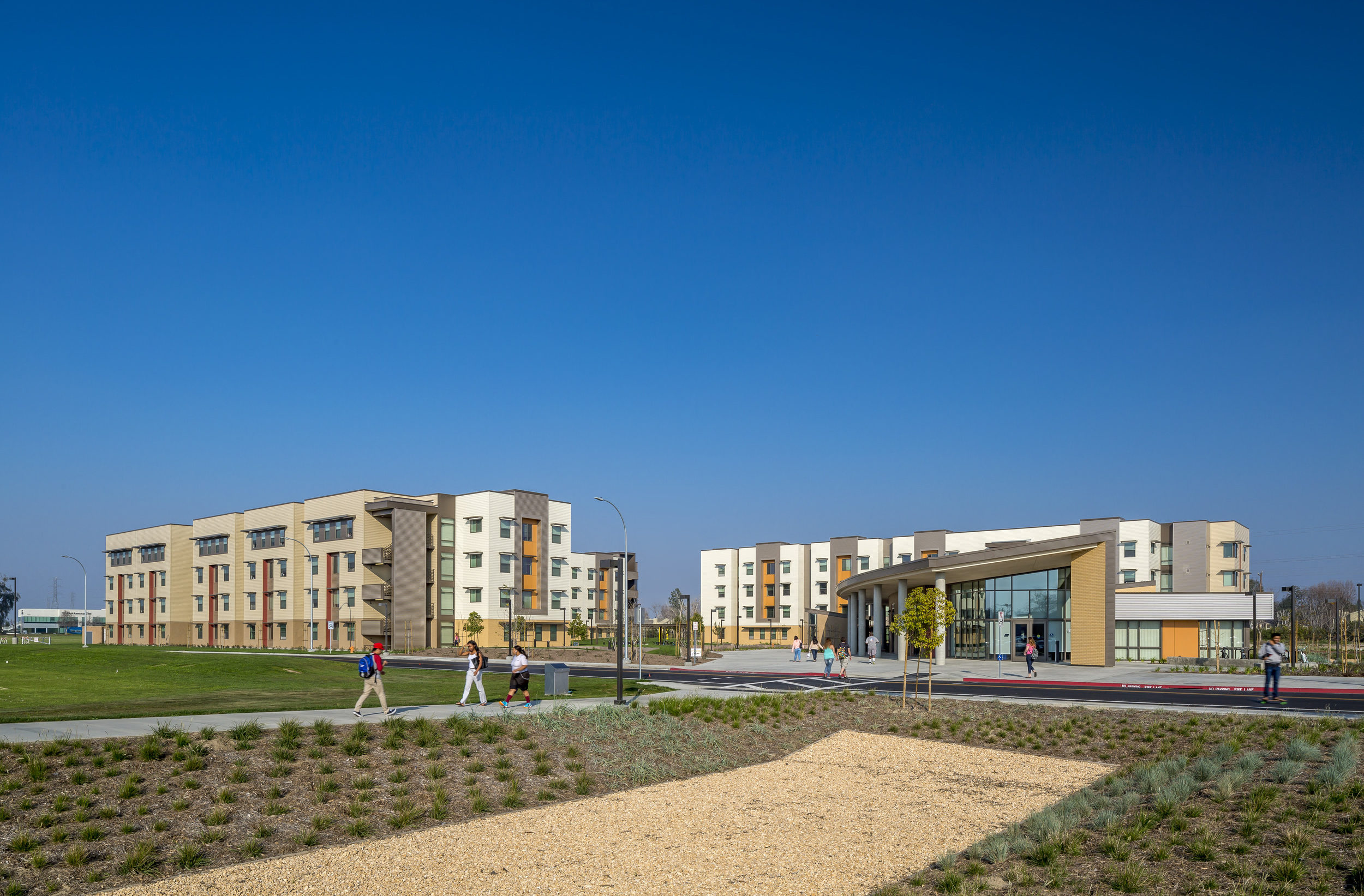
Awards: 2015 Design Build Institute of America, Western Pacific Regional Awards.