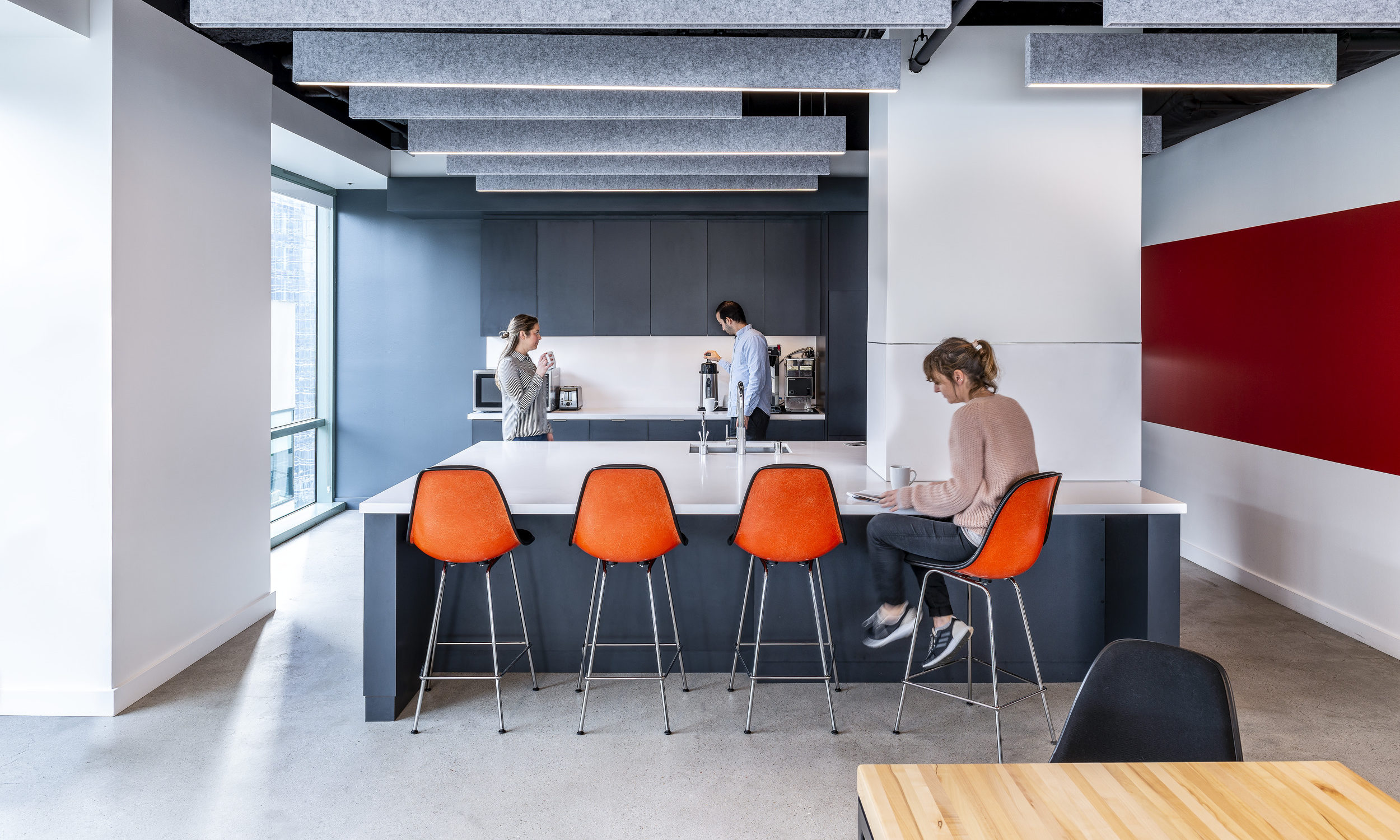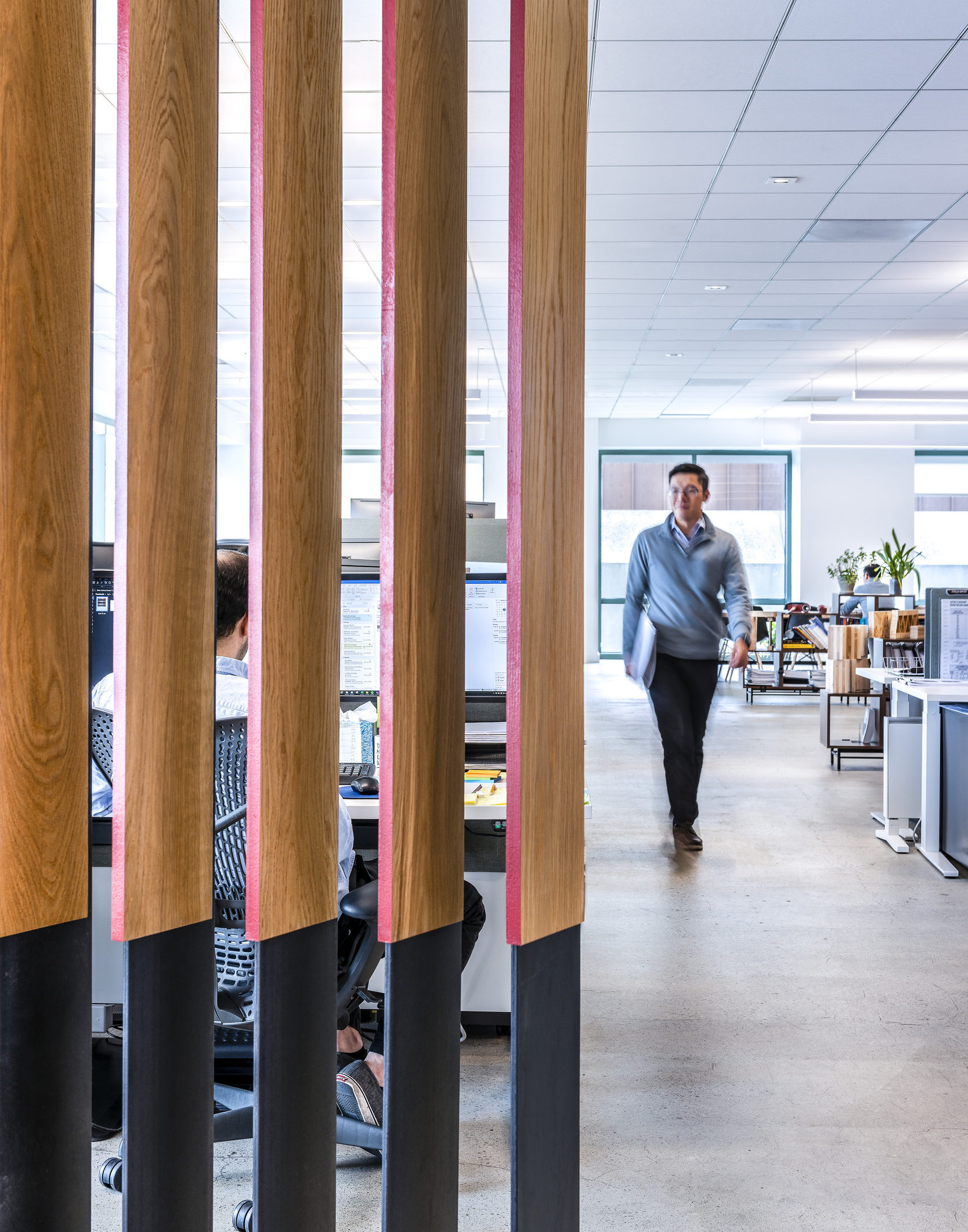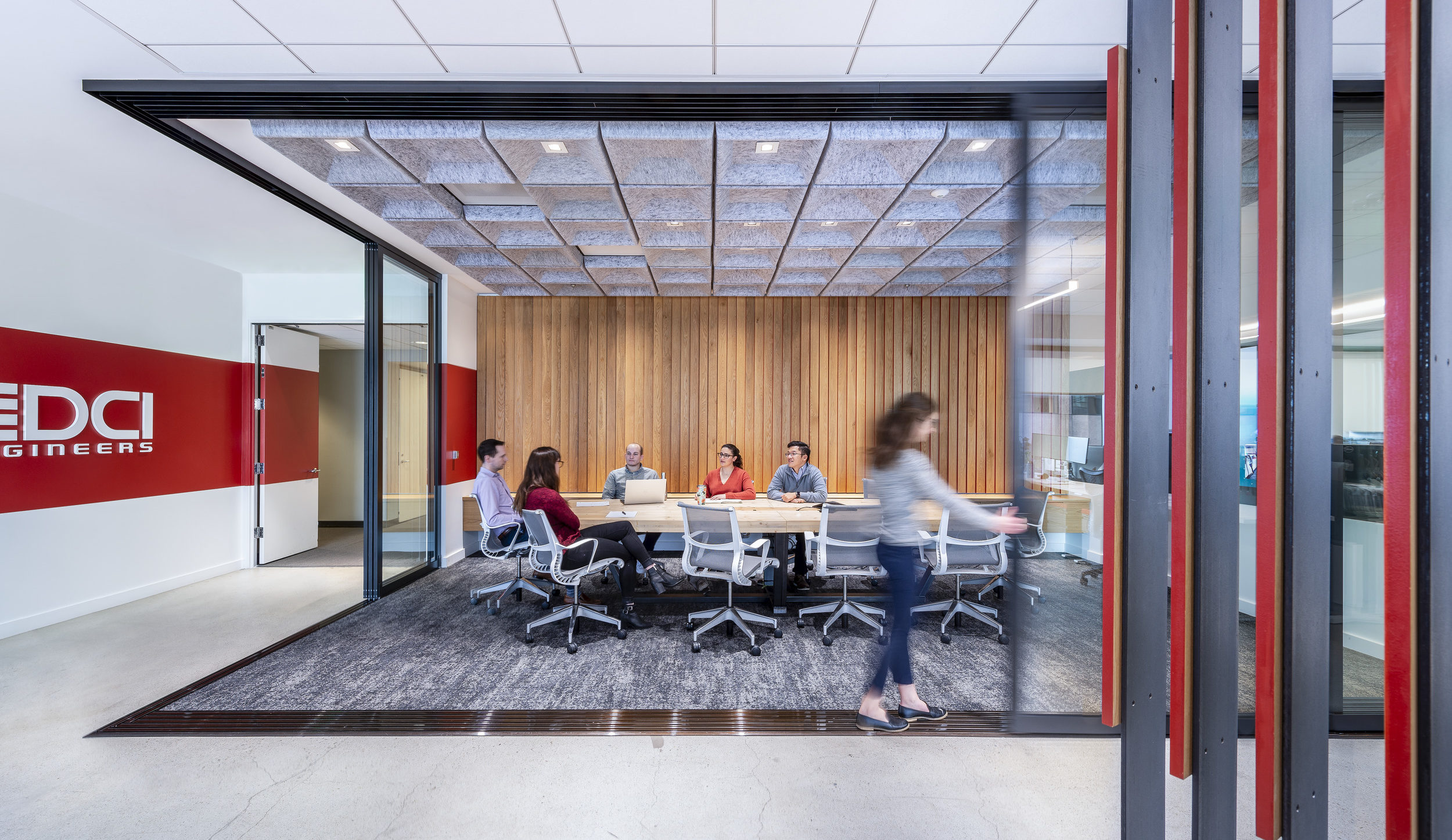
DCI Engineers San Francisco Office San Francisco, California
Structural engineering firm DCI Engineers approached Steinberg Hart to redesign their new San Francisco office space, creating a memorable experiences for visitors and employees alike.
Location
San Francisco, California
Sector
Commercial
Service
Interiors
Client
DCI Engineers
Size
7,000 SF
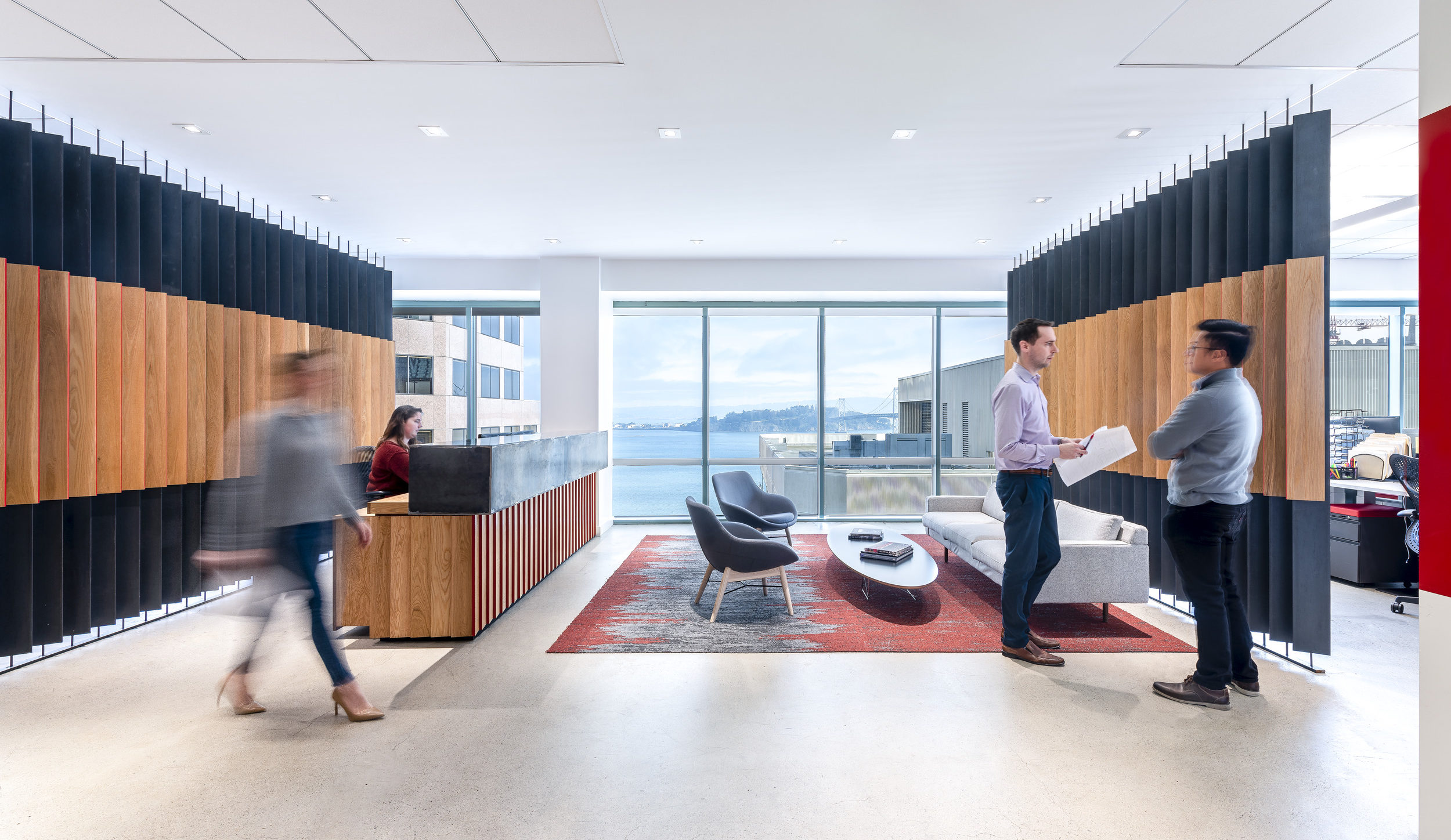
The office is organized around a clear circulation spine. The reception desk and main conference room are centrally located with dramatic views of the San Francisco Bay, and each wing holds a key communal space: one end has a secondary conference room, large format printing, and a ping pong table, while the other end has the kitchen and additional internal meeting spaces. This encourages employees to traverse the office, crossing paths with their coworkers regularly.
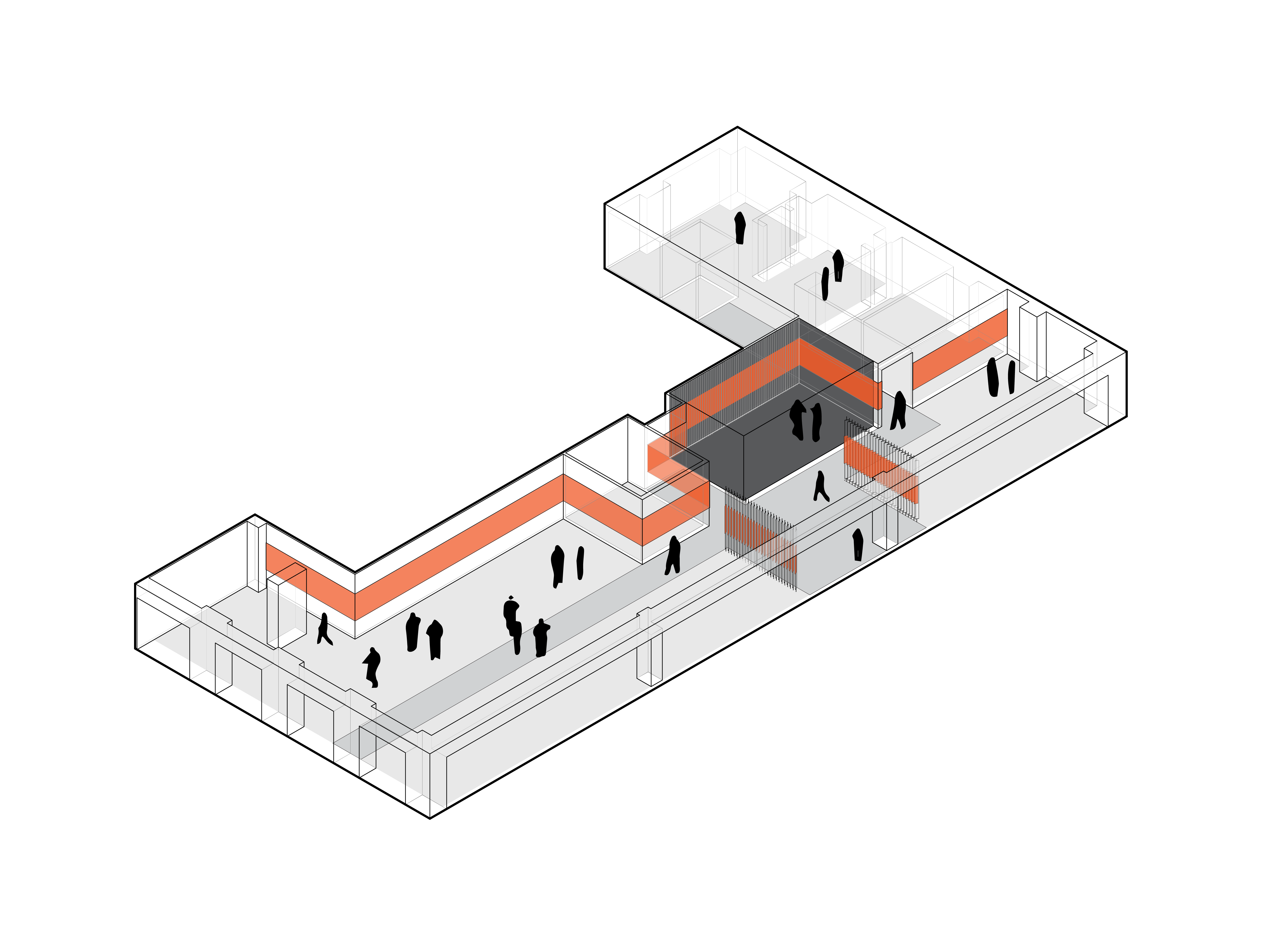
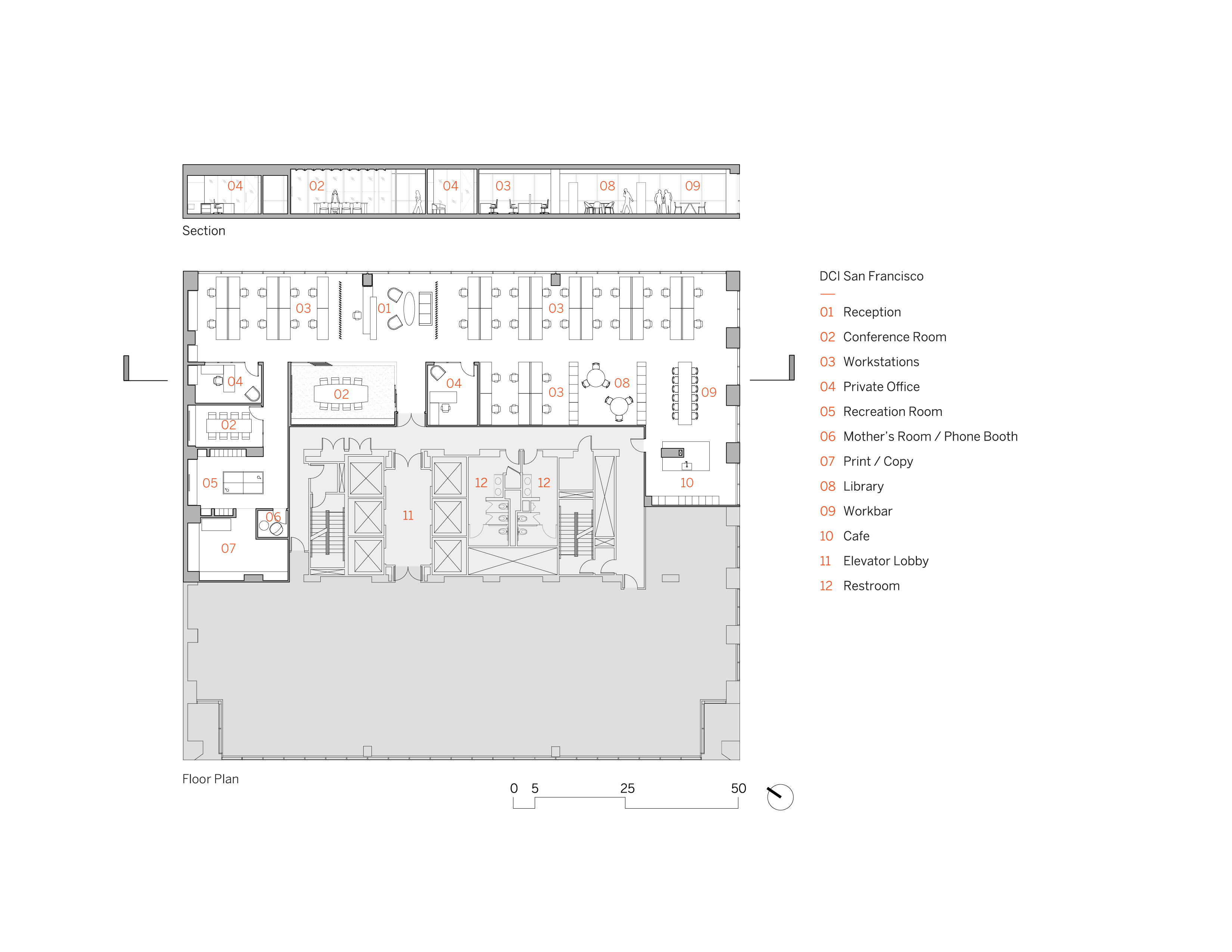
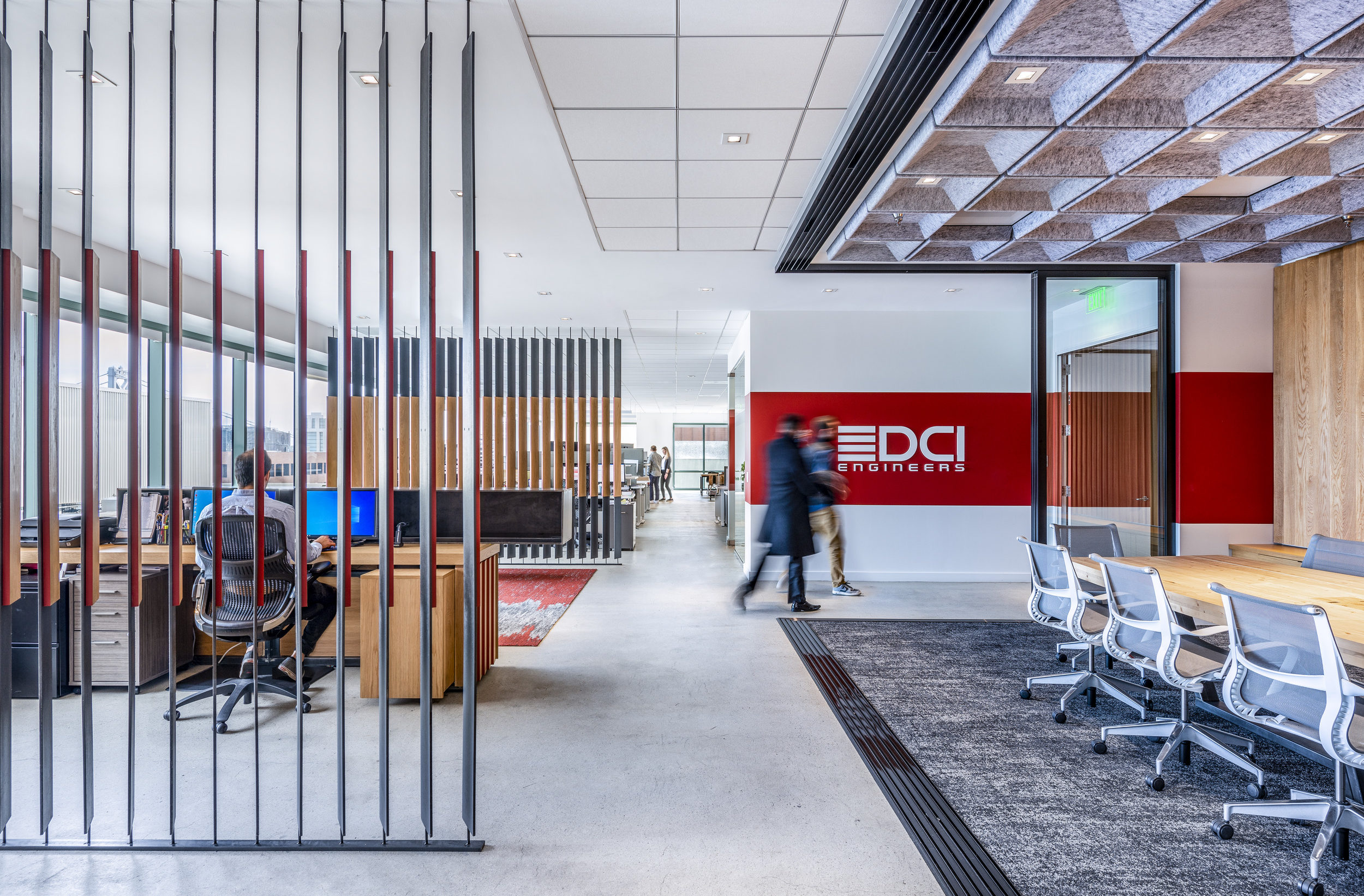
As a nod to DCI’s work product, the office’s material palette intentionally places structural materials front and center, revealing the conceptual framework of the design. Steinberg Hart worked with the engineering client to expose the office’s concrete structural slab as the flooring material, polishing it to achieve a refined sheen. The central reception desk, made of carbon steel, cantilevers out to welcome visitors, creating a central visual element as an anchor at the heart of the office. In addition to providing a backdrop to the desk and orienting the visitors’ view out to the bay, the desk’s rotating screen combines the carbon steel material palette with a wood composite for warmth. In the central conference room, lapped wood walls connect with the reception desk materials and provide acoustical insulation on one side, while the opposite wall’s sliding glass opens up the room.
DCI’s office is a visual representation of their broad expertise in engineering structures of all types, and its organization supports their collaborative way of working.
