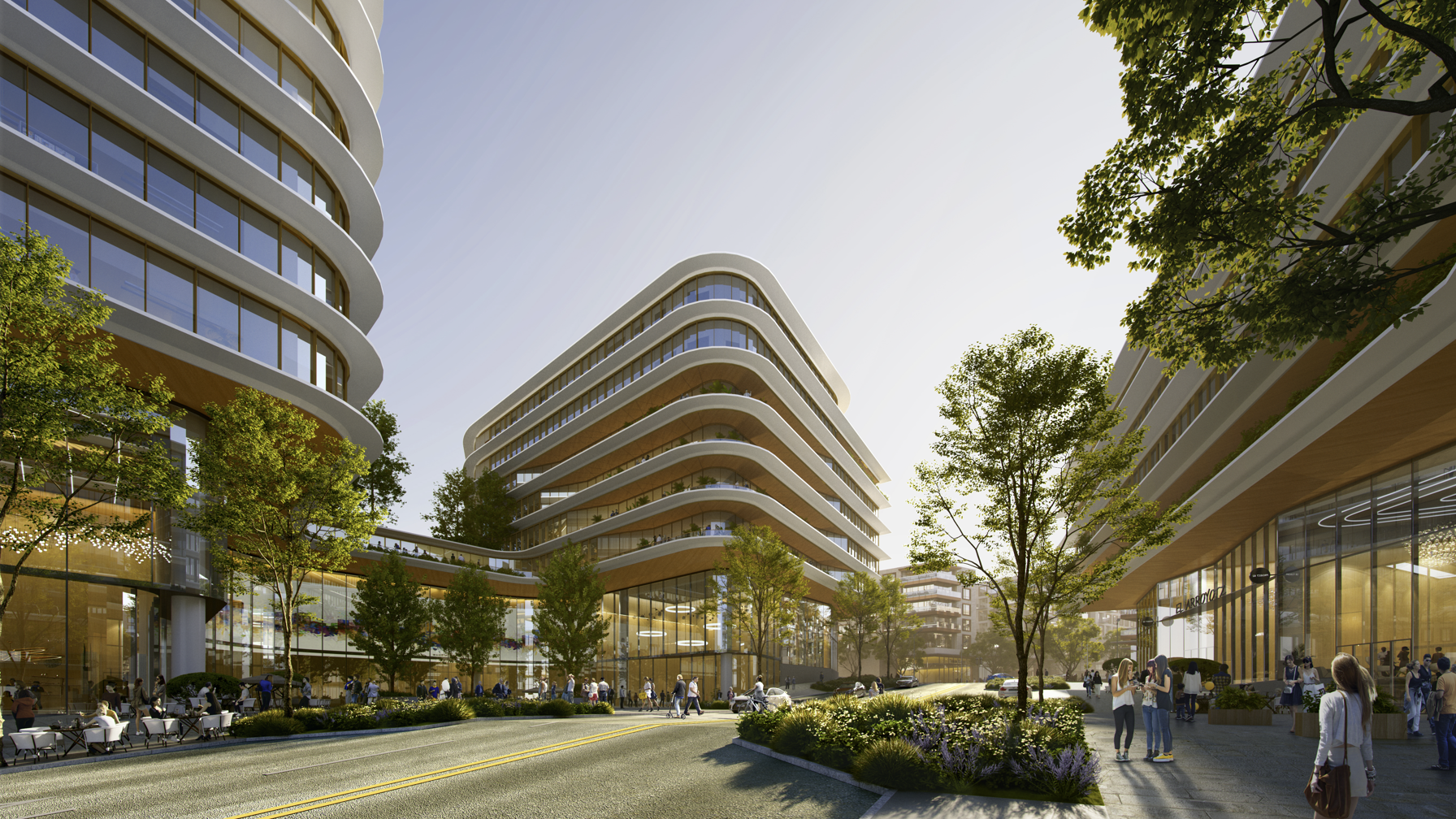
East Riverside Gateway Austin, Texas
Beginning with an expansive master plan for a sprawling urban mixed-use development that serves as a gateway into Austin for tech workers, this seven-building complex creates an entirely new neighborhood for Austin.
Location
Austin, Texas
Sector
Commercial
Service
Architecture
Client
PlaceMKR
Status
In Design
Size
22.5 Acres
4.2M SF; 1,100 Units
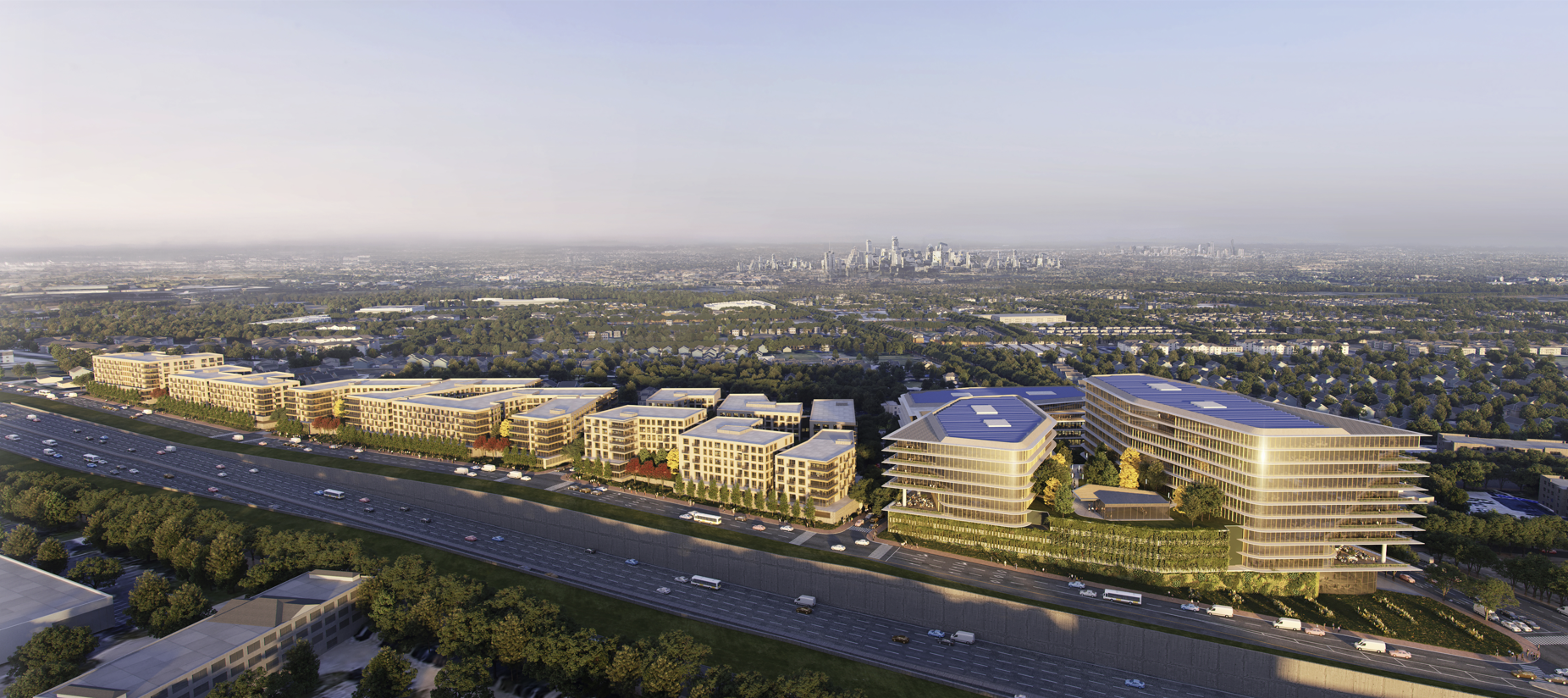
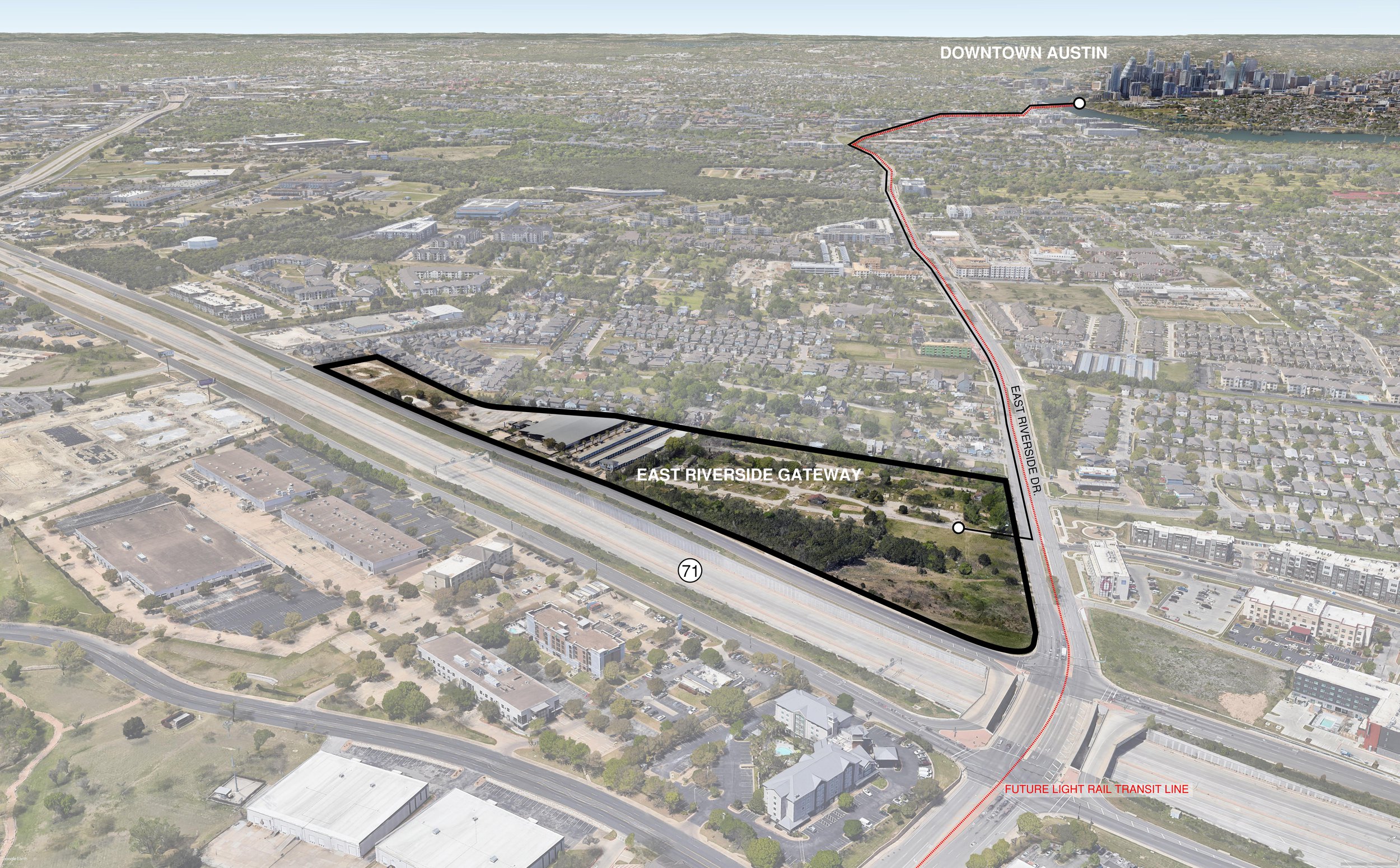
East Riverside Gateway is located at the intersection of two major road networks: one a major highway artery and the other a major mass-transit multi-modal and pedestrian street under development. The site is directly adjacent to a future rail line that will lead from Austin’s International Airport directly to Downtown Austin, making it an ideal location for young professionals and families alike. Over 2 million square-feet of office space, retail, and food & beverage are organized throughout three buildings connected by a plaza, while over 1,100 residential units of varying sizes and price points are located in four residential buildings with additional ground-floor retail. Each of the four residential buildings offers a unique unit and amenity mix across nearly 2 million square feet: from high end condominiums to larger, family-oriented units, as well as efficient, attainable units and affordable housing.
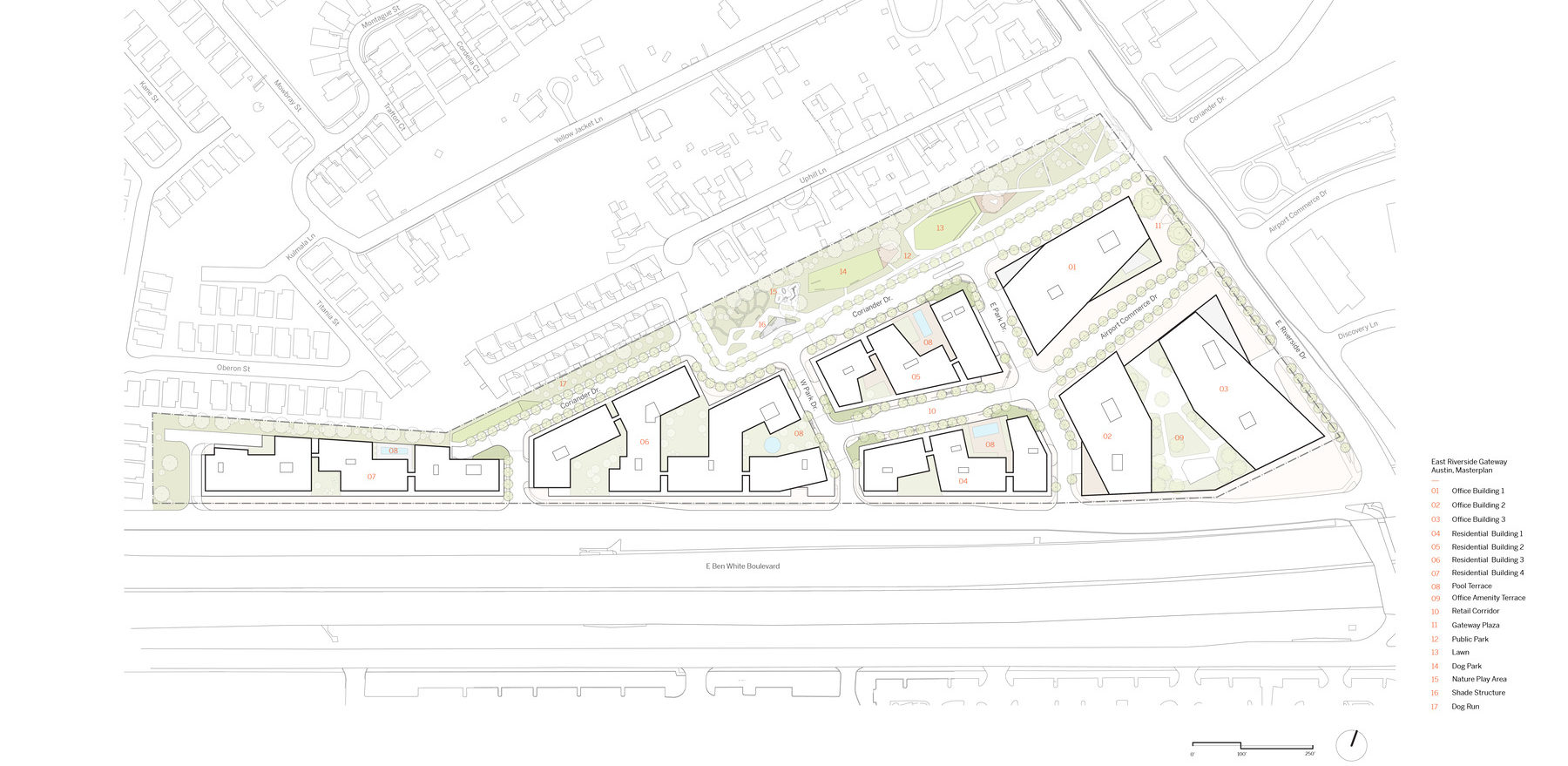
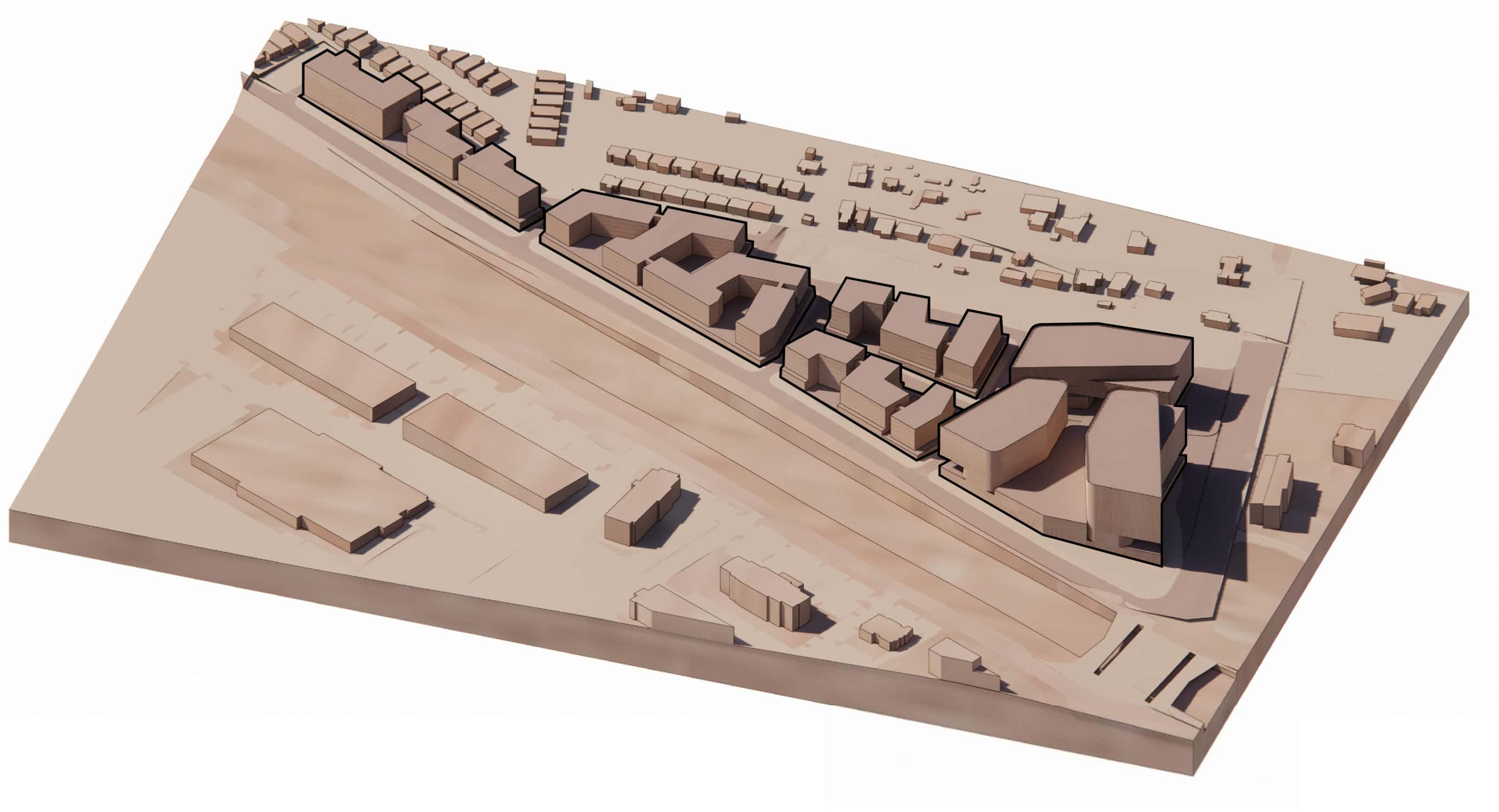
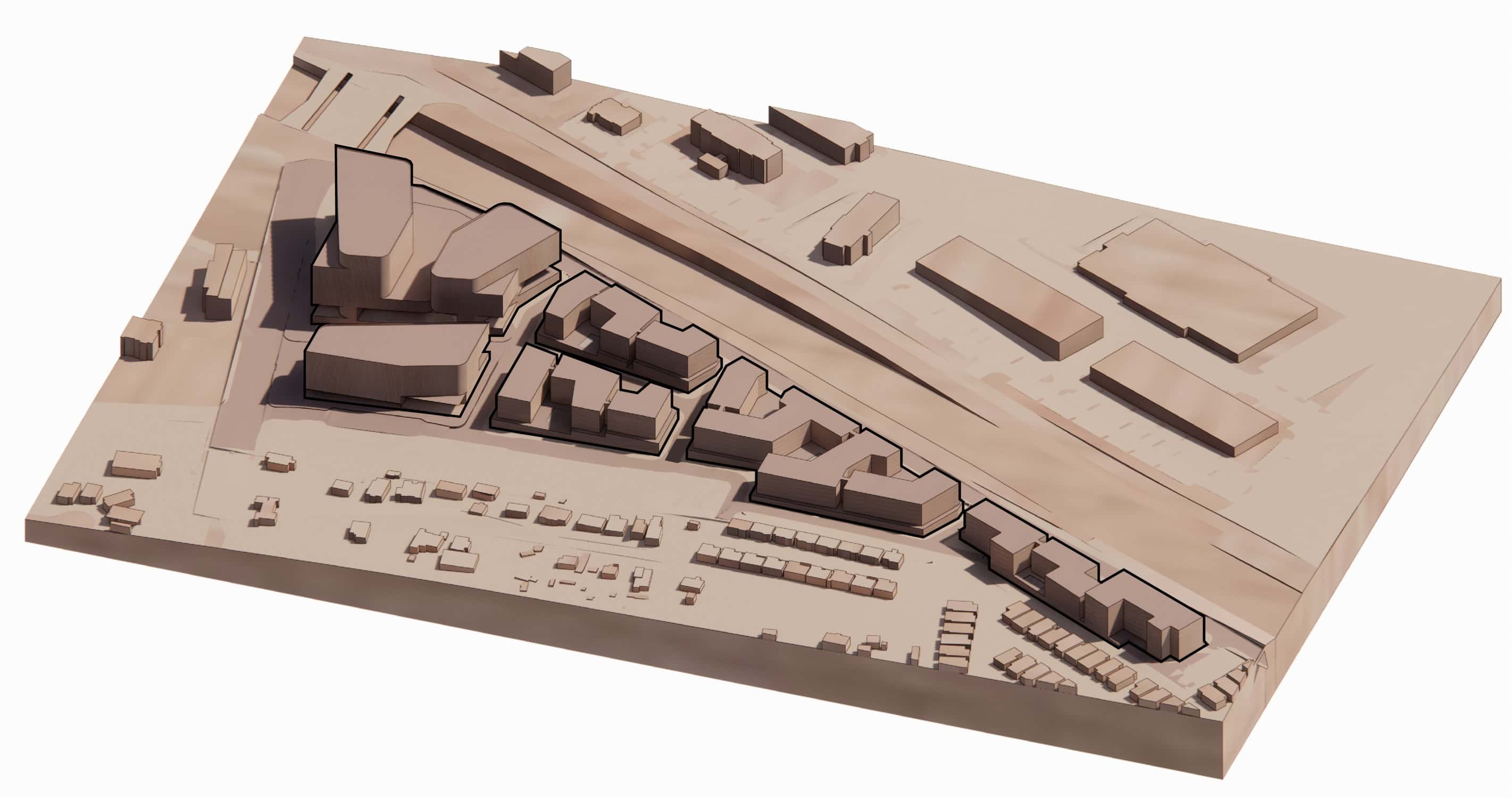
Over 1,100 residential units of varying sizes and price points are located in four residential buildings with additional ground-floor retail. Located just down the street from some of the world’s largest tech headquarters, East Riverside Gateway provides the amenities that are expected of many tech companies and knowledge workers that are rapidly moving to central Texas. While each building offers differing functions, the cohesive design reflects the character and climate of Austin, with solar shading to minimize heat gain, double height porches, and numerous balconies. Lush landscaping at the podium level and woven throughout the neighborhood’s blocks create a cooling reprieve from the Texas heat.
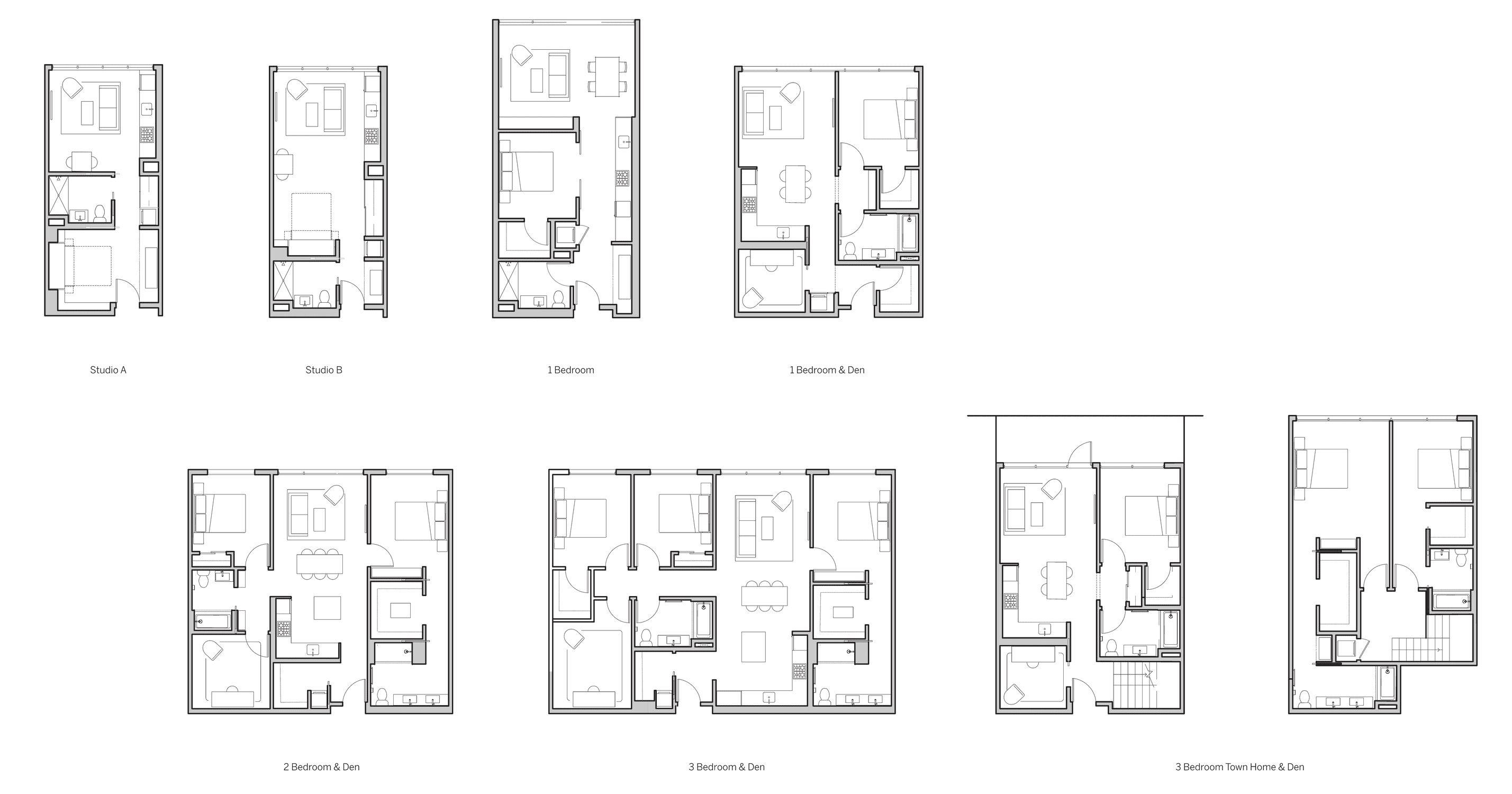
Each of the four residential buildings offers a unique unit and amenity mix across nearly 2 million square feet: from high end condominiums to larger, family-oriented units, as well as efficient, attainable units and affordable housing.
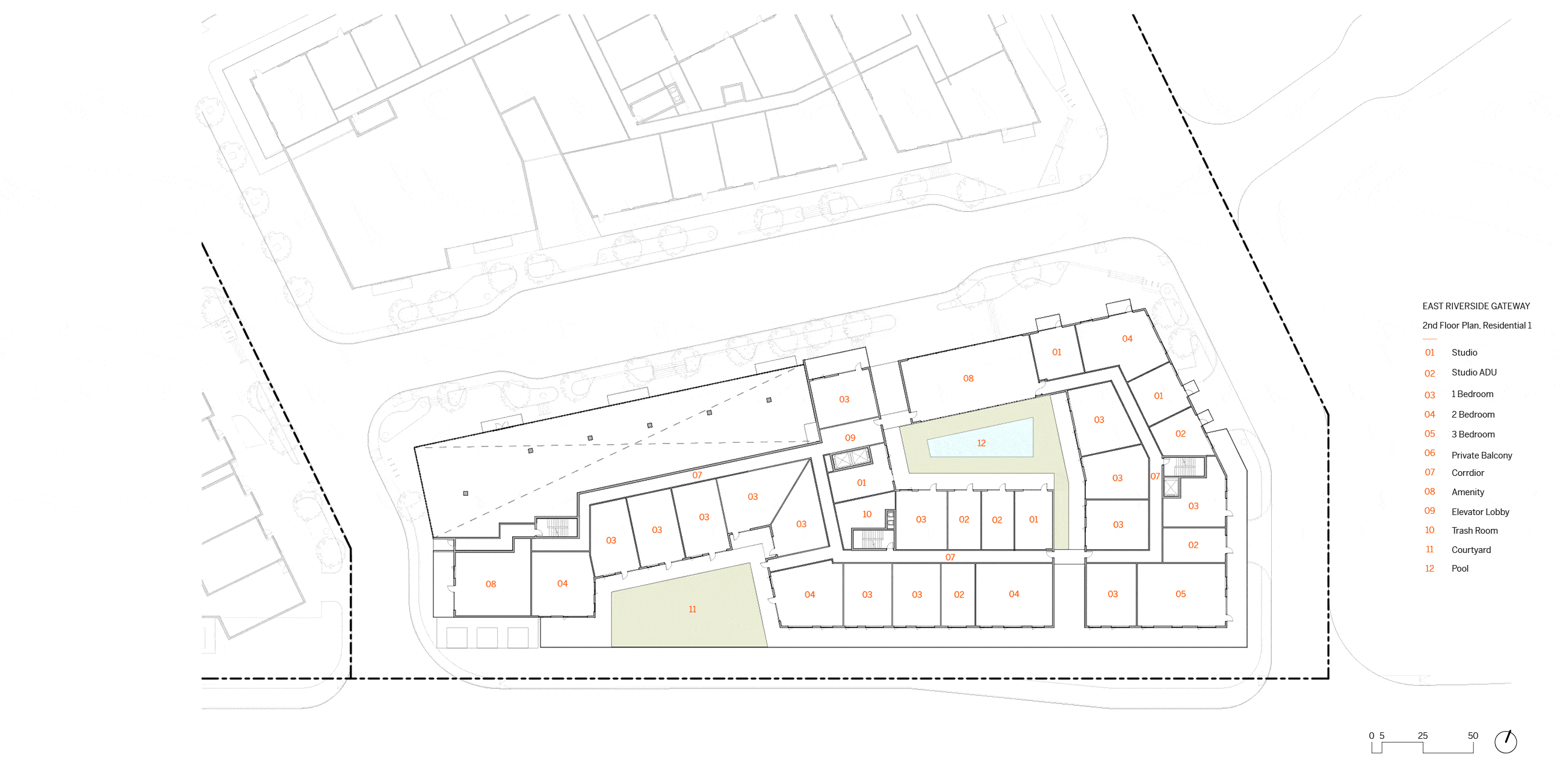
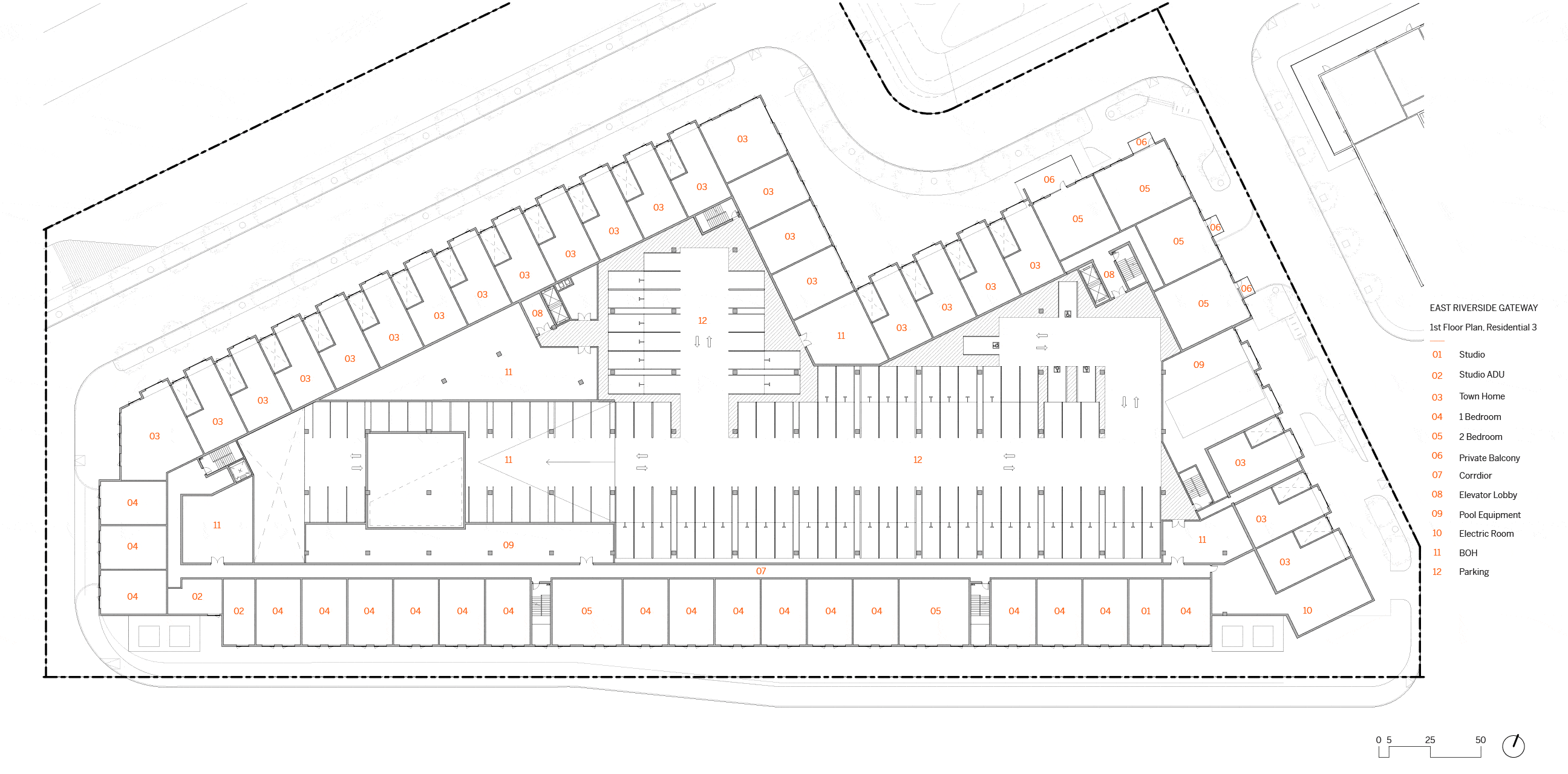
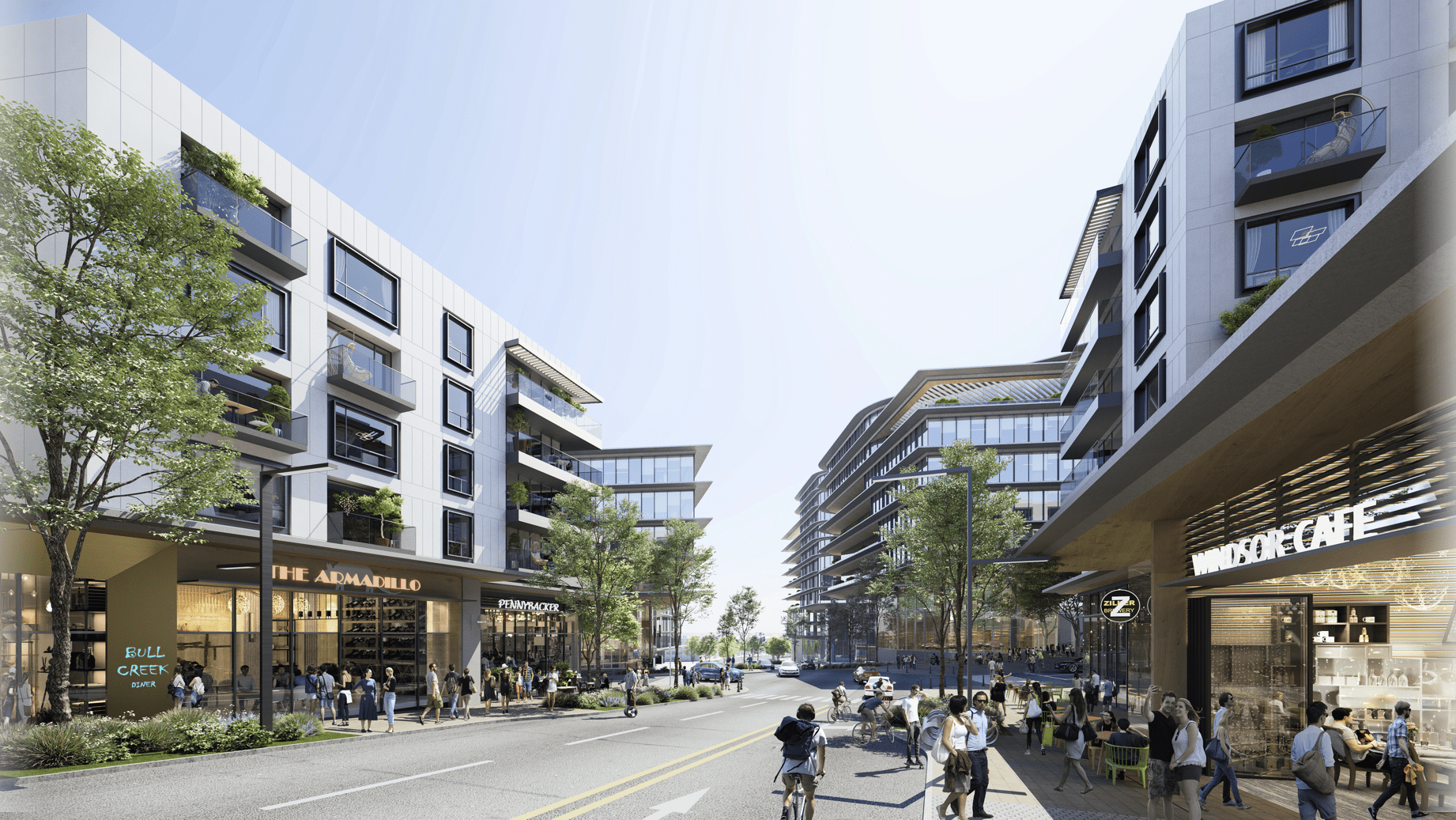
Over 2 million square-feet of office space, retail, and food & beverage are organized throughout three buildings connected by a central plaza, creating a pedestrian connection to the planned mass transit, multi-modal Riverside corridor.
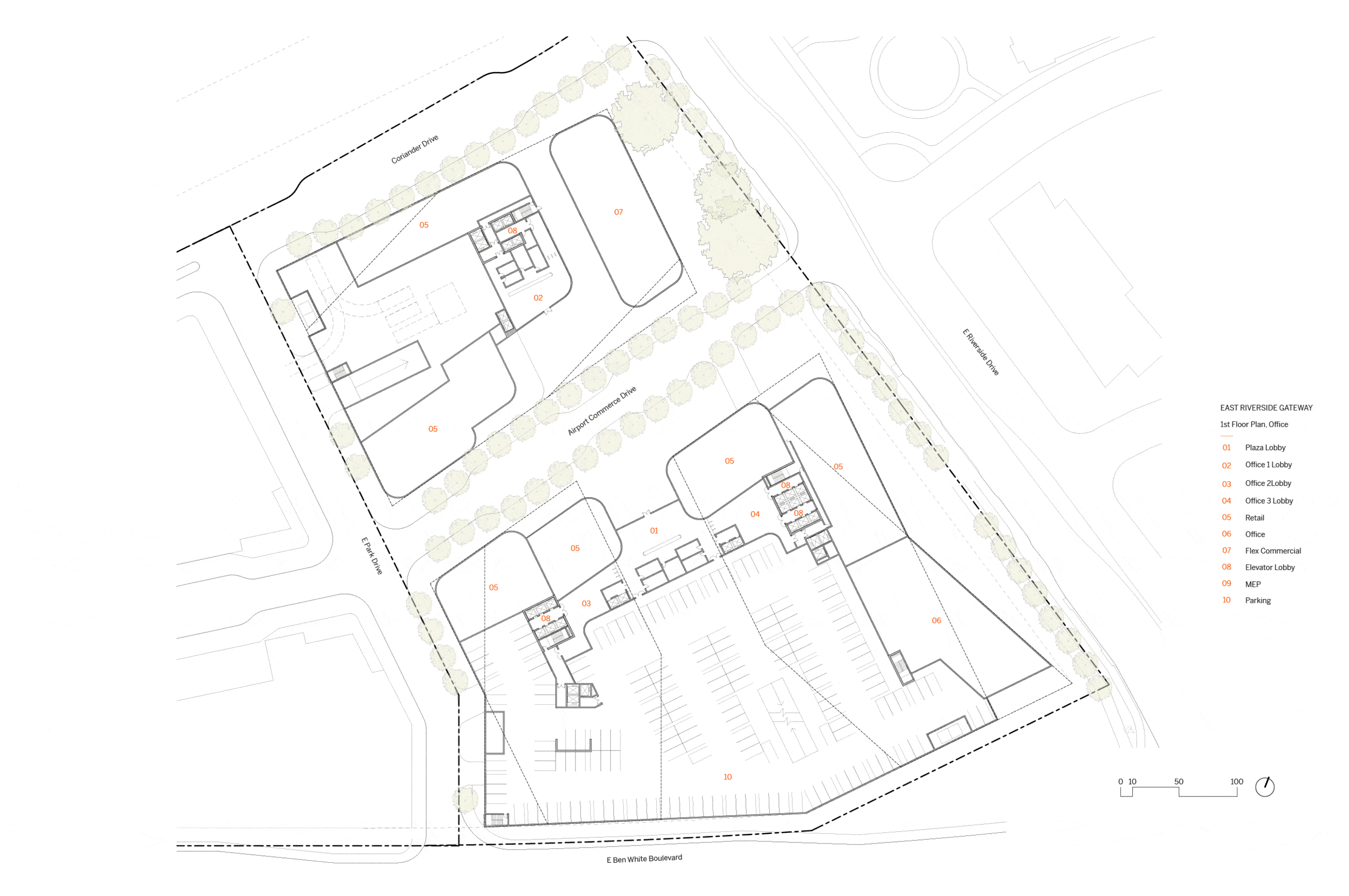
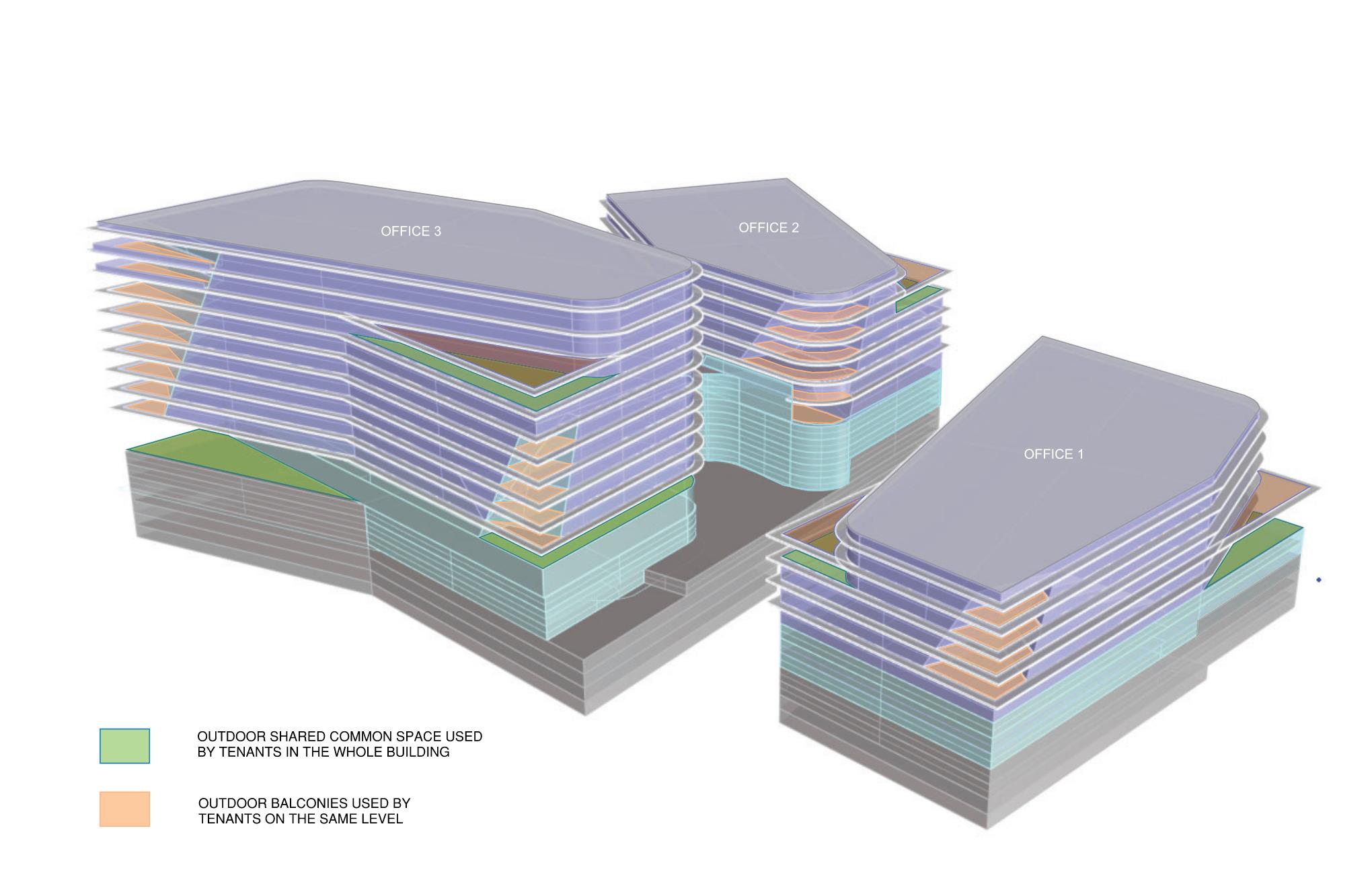
Expanding the indoor experience into multiple scales of open-air environments not only serves as an amenity for the occupants, but is seen as a necessity in a post-pandemic world to balance both their physiological and psychological well- being as we return to shared space collaboration.
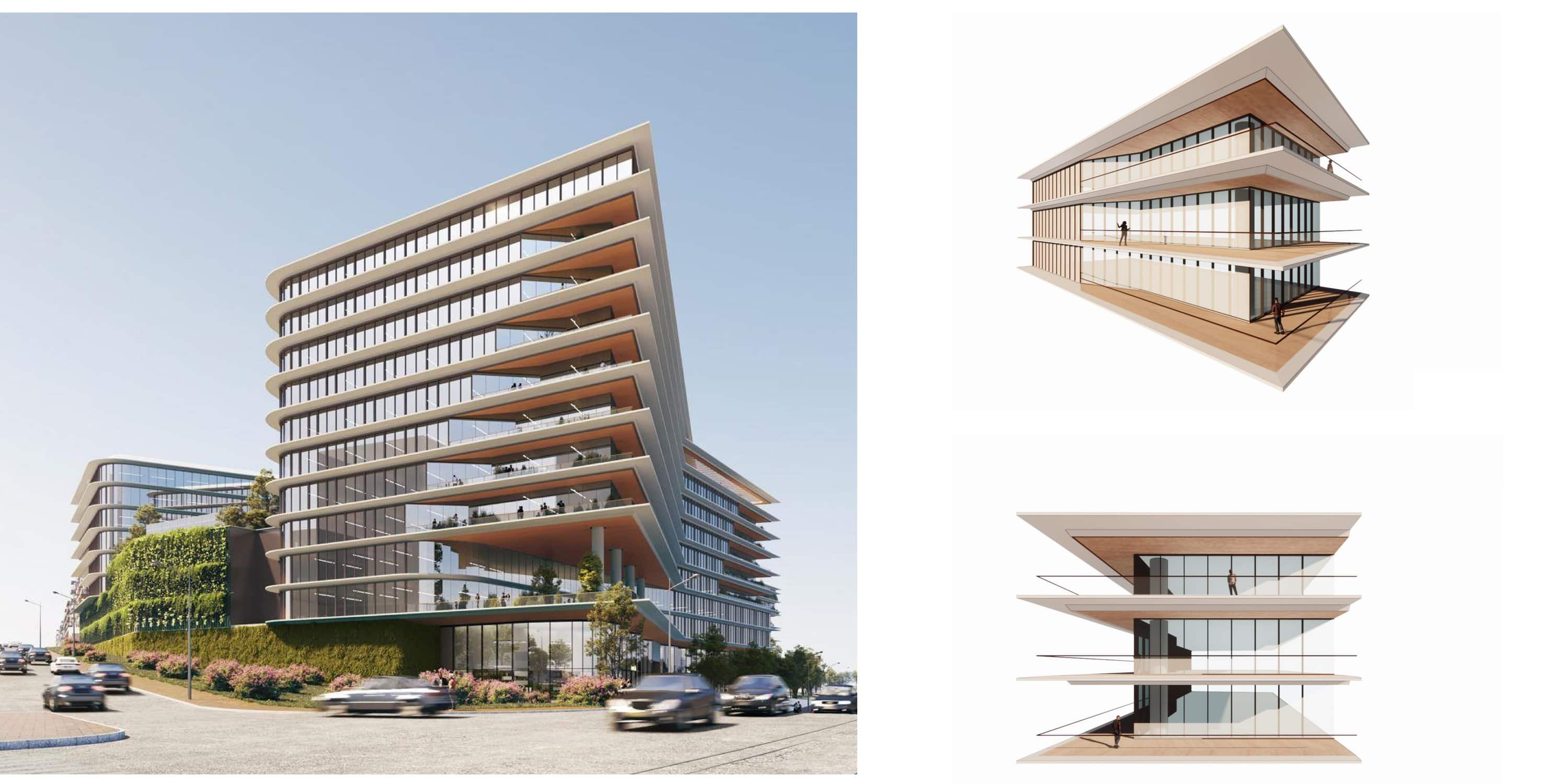

The project’s master plan places the intensity of uses near the major intersections, tapering off to residential uses as it steps back into the existing neighborhood. The connection between the Office Development and Residential Buildings is a seamless retail corridor along Airport Commerce Drive that activates and invigorates the entire development. Bringing the residents and workers together along the central artery that navigates the entire development is the connective tissue that unites this development and the greater Austin community through shared experience.
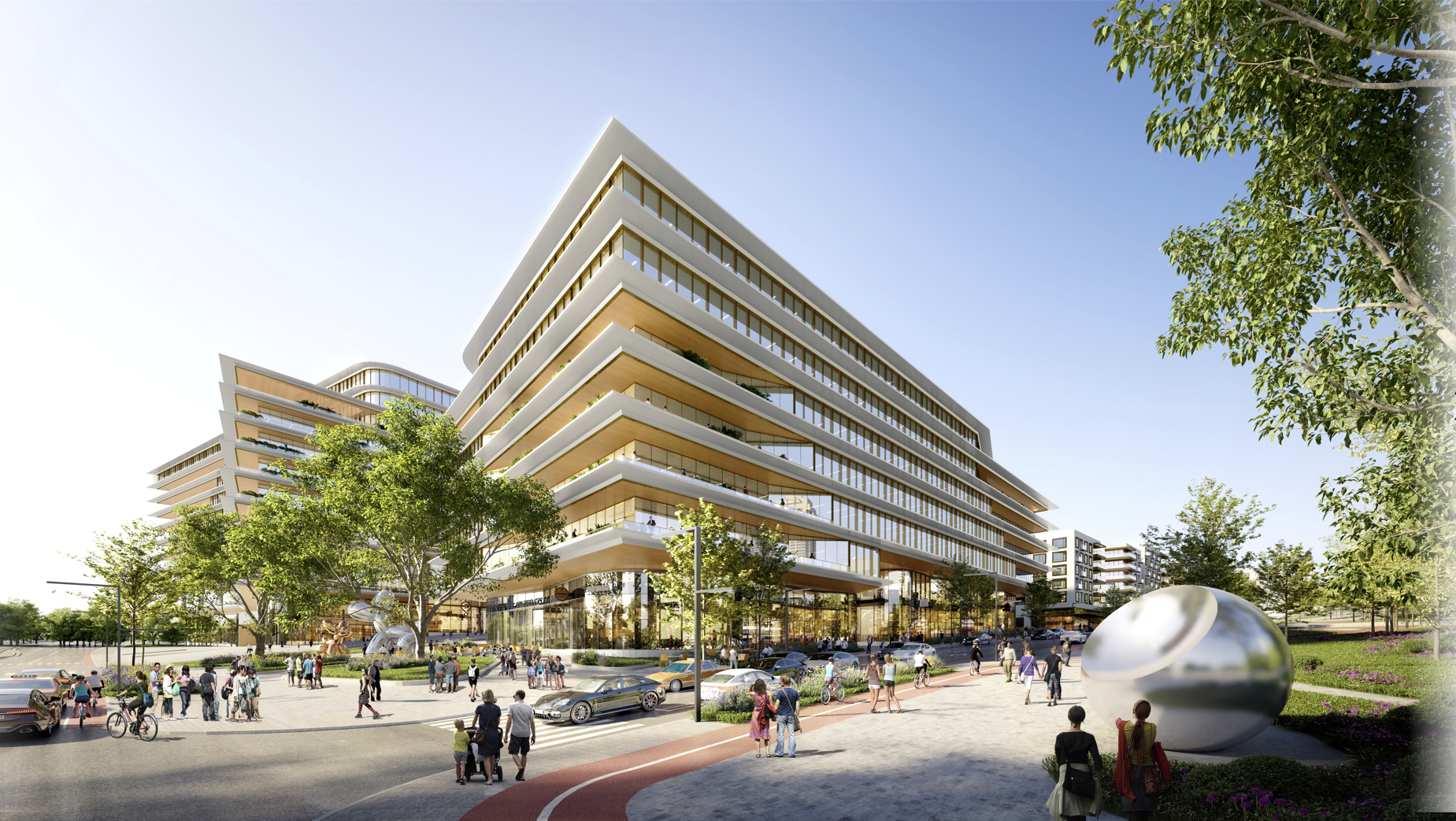
The project plan creates a 3.5 acre urban park, which includes an area dedicated to the restoration of the Blackland prairie habitat, and intentionally helps to retain the heritage trees on the site. It is linear, drawing pedestrians in and inspiring outdoor activities with a bike path, playground, dog runs, and an outdoor pavilion area. The park straddles the new development and its existing neighborhood, connecting the new development to its context and bringing much-needed amenities to the region. The master plan’s organization promotes the pedestrian experience, creating a vibrant and walkable neighborhood that celebrates its connection to nature.
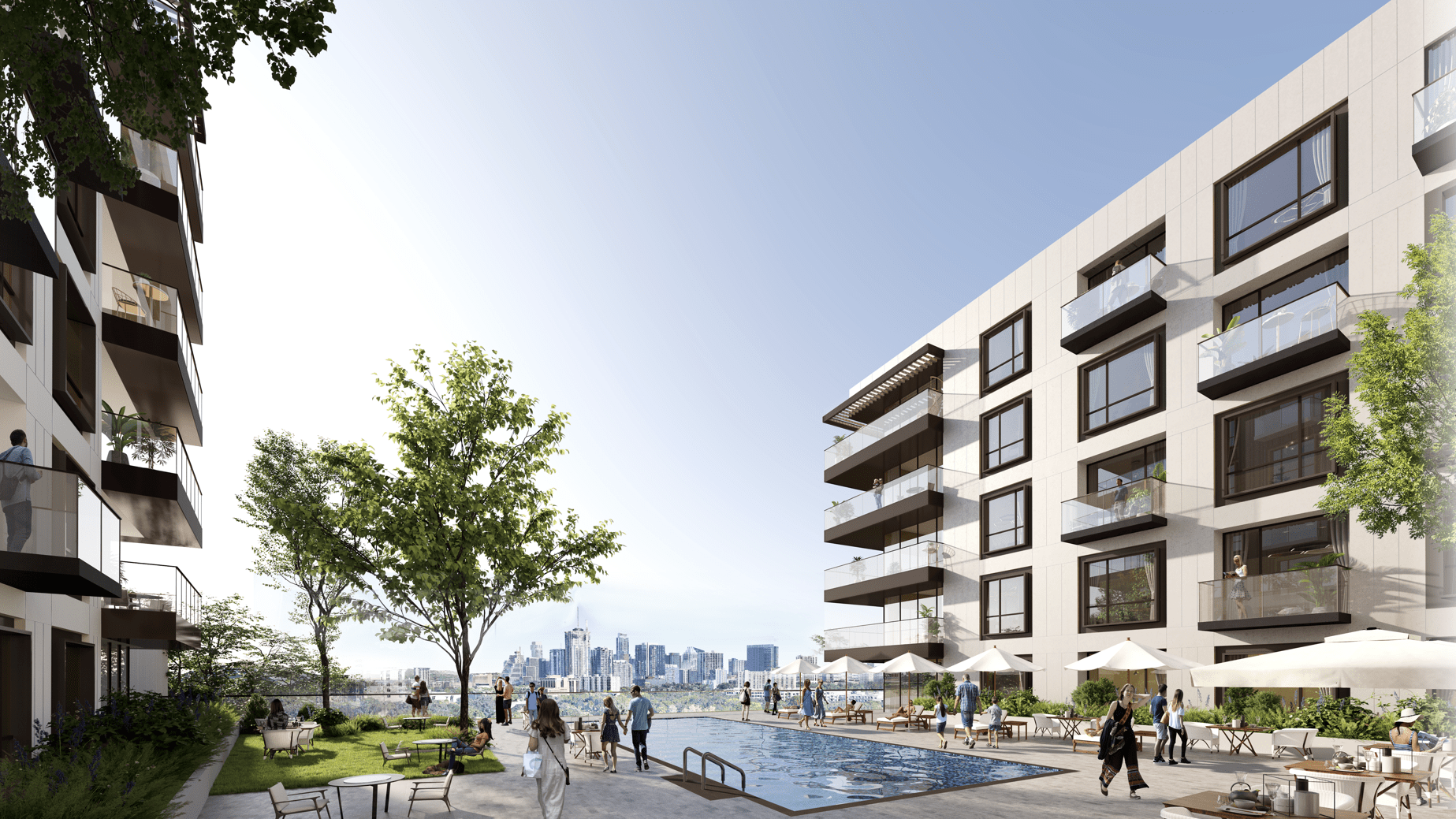
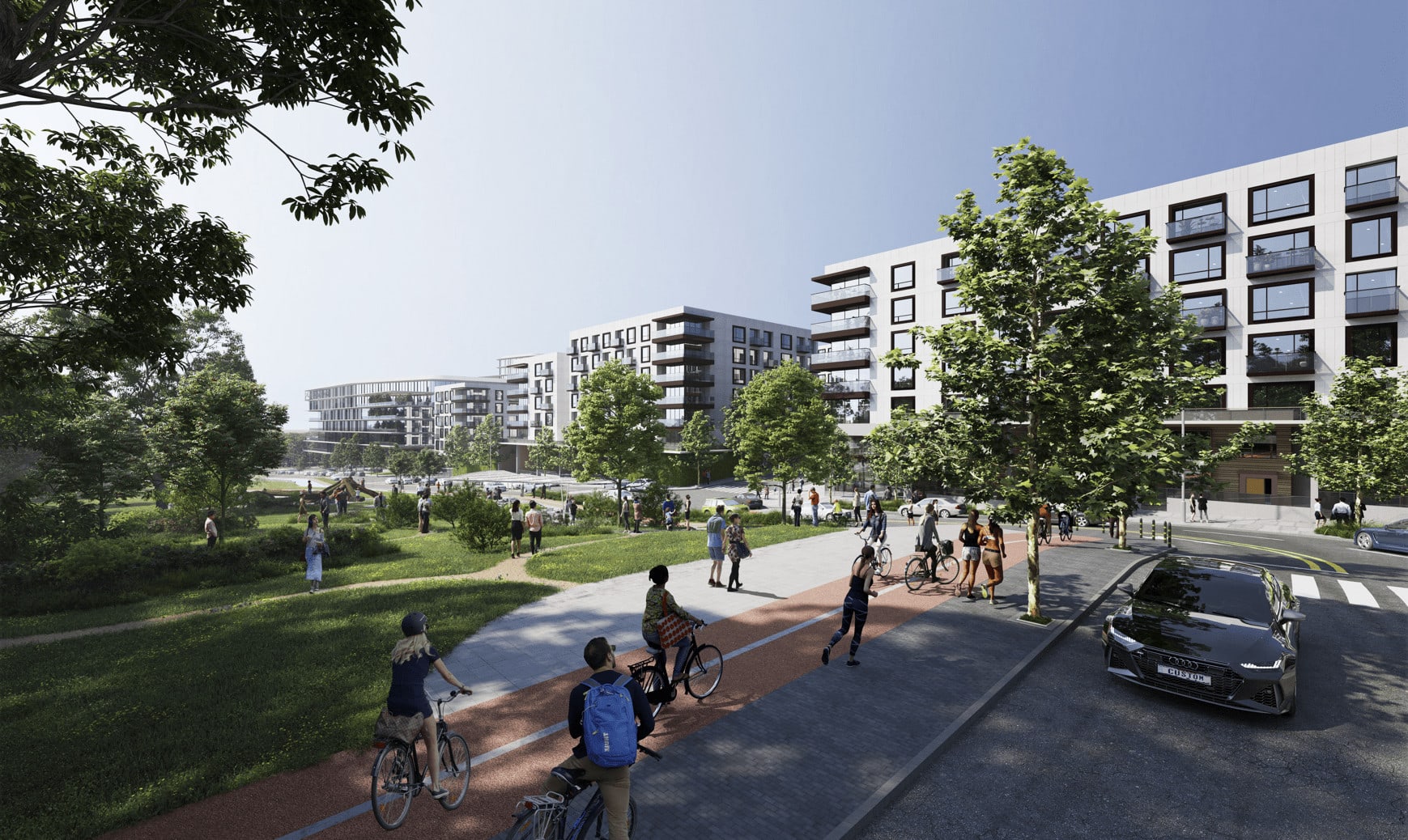
East Riverside Gateway is a transformative vision of the future of Austin that respectfully connects to its existing surroundings. This new neighborhood is poised to become a central focal point of the ever-expanding office and residential market. The project is currently in the entitlements phase.