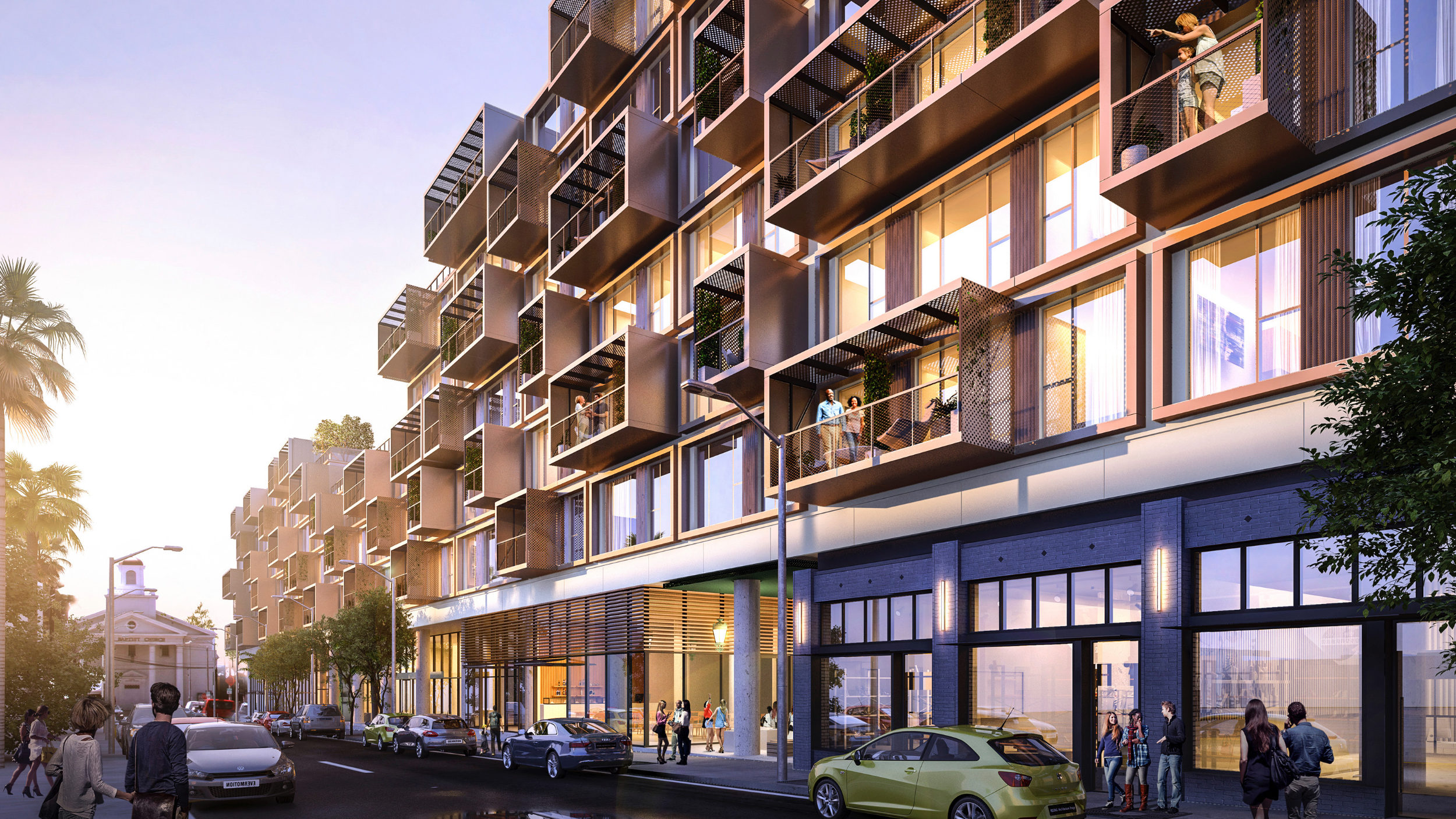
Las Palmas Modular Los Angeles, California
This 200-unit, 117,250 SF project in the heart of Hollywood features 15,000 SF of retail and restaurant space and large rooftop terraces that provide ample views.
Location
Los Angeles, California
Sector
Residential
Service
Architecture
Client
Relevant Group
Status
In Design
Size
117,250 SF; 200 Units
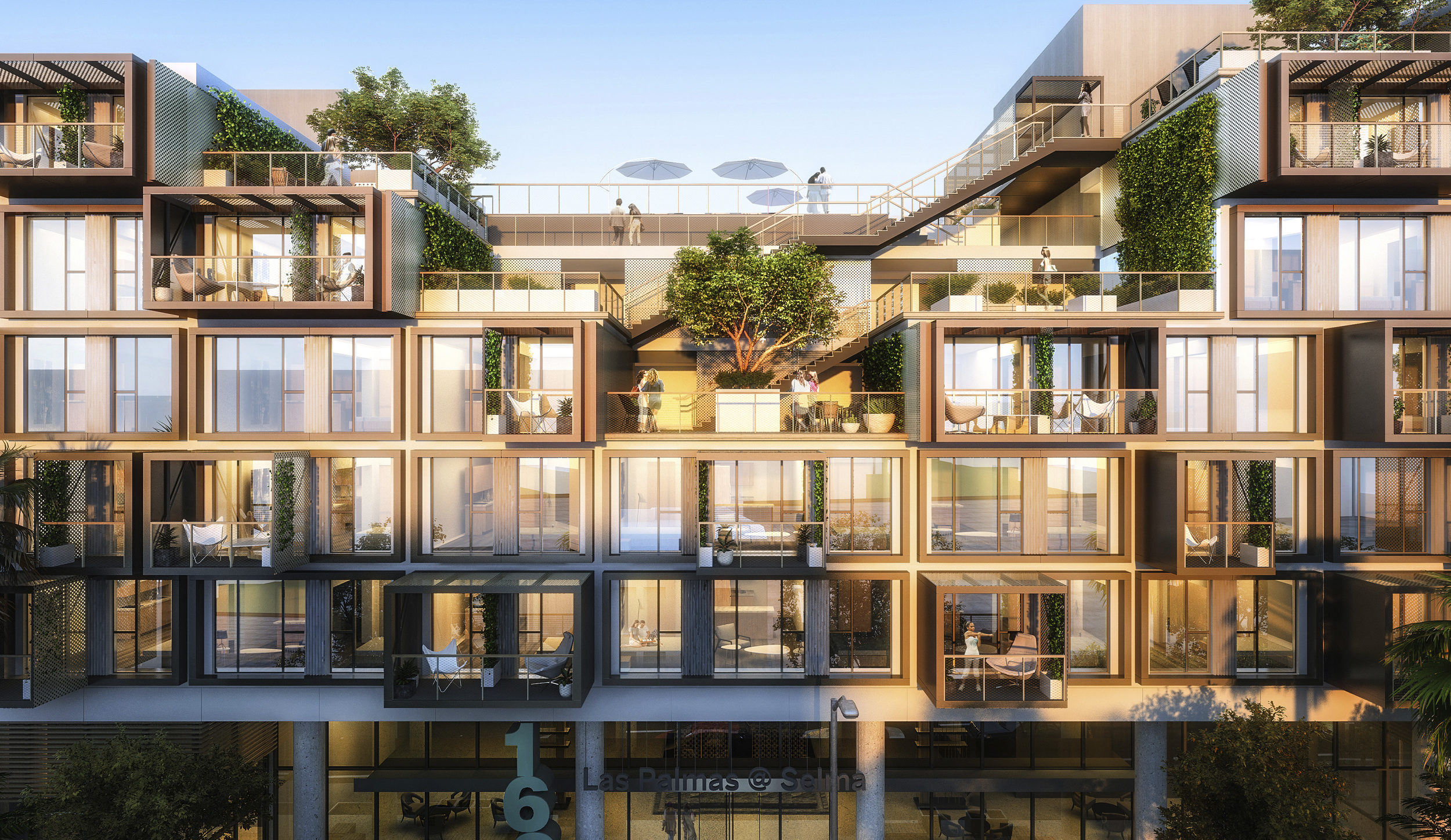
The building is sculpted by the insertion of linked open spaces with different programs and plant-palettes to create adjacencies between landscape and individuals’ units. By mimicking the lush topography of the Hollywood Hills and bringing a traditionally single-family neighborhood experience to an urban multi-family project, Steinberg Hart was able to look beyond how residents would occupy their units to design a holistic living experience with outdoor spaces that become communal living rooms, with the city as residents’ backyard. Sixty-nine of the two hundred units are designated as affordable, bringing the best of urban Los Angeles living within reach of more Angelenos.
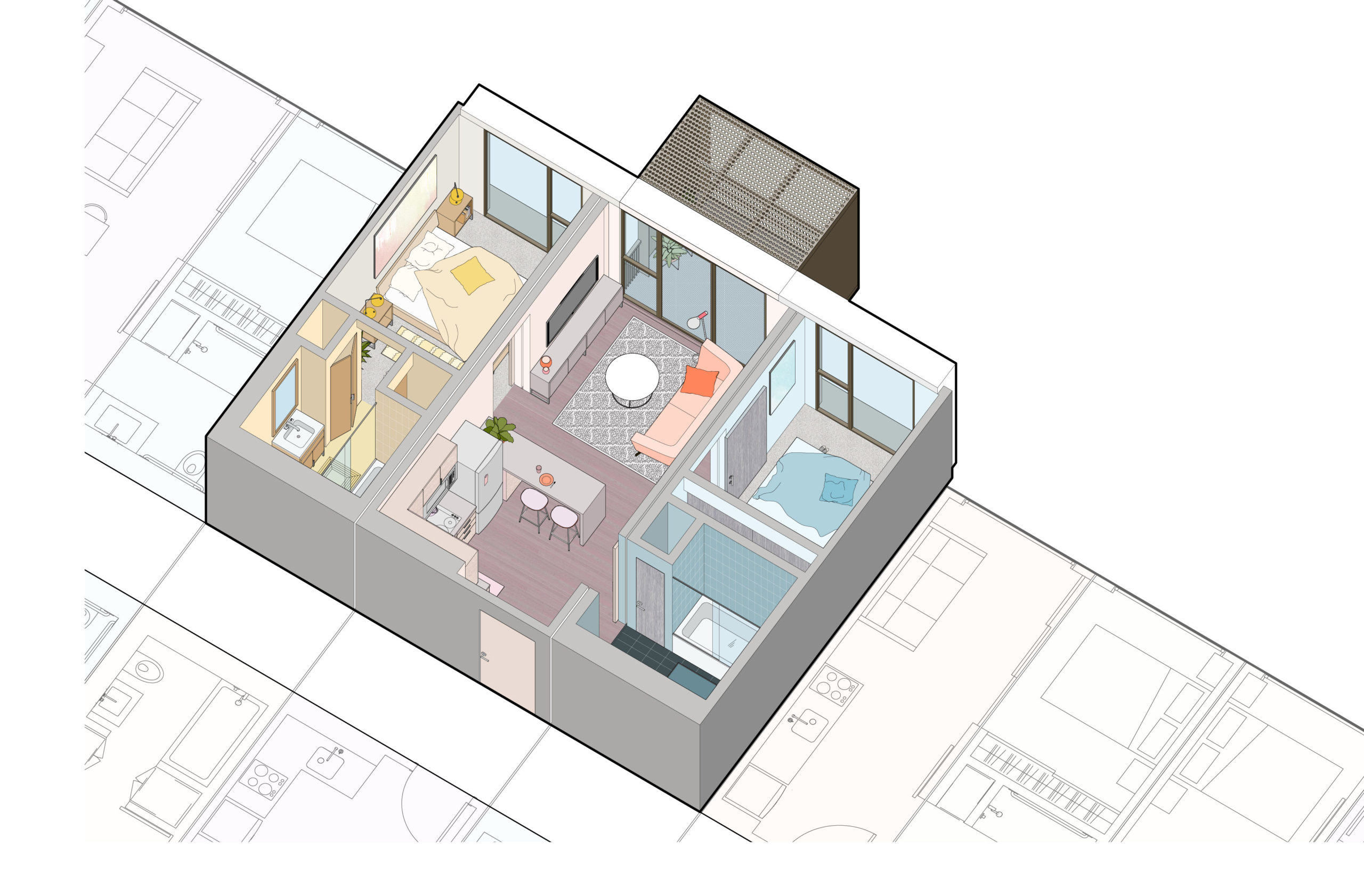
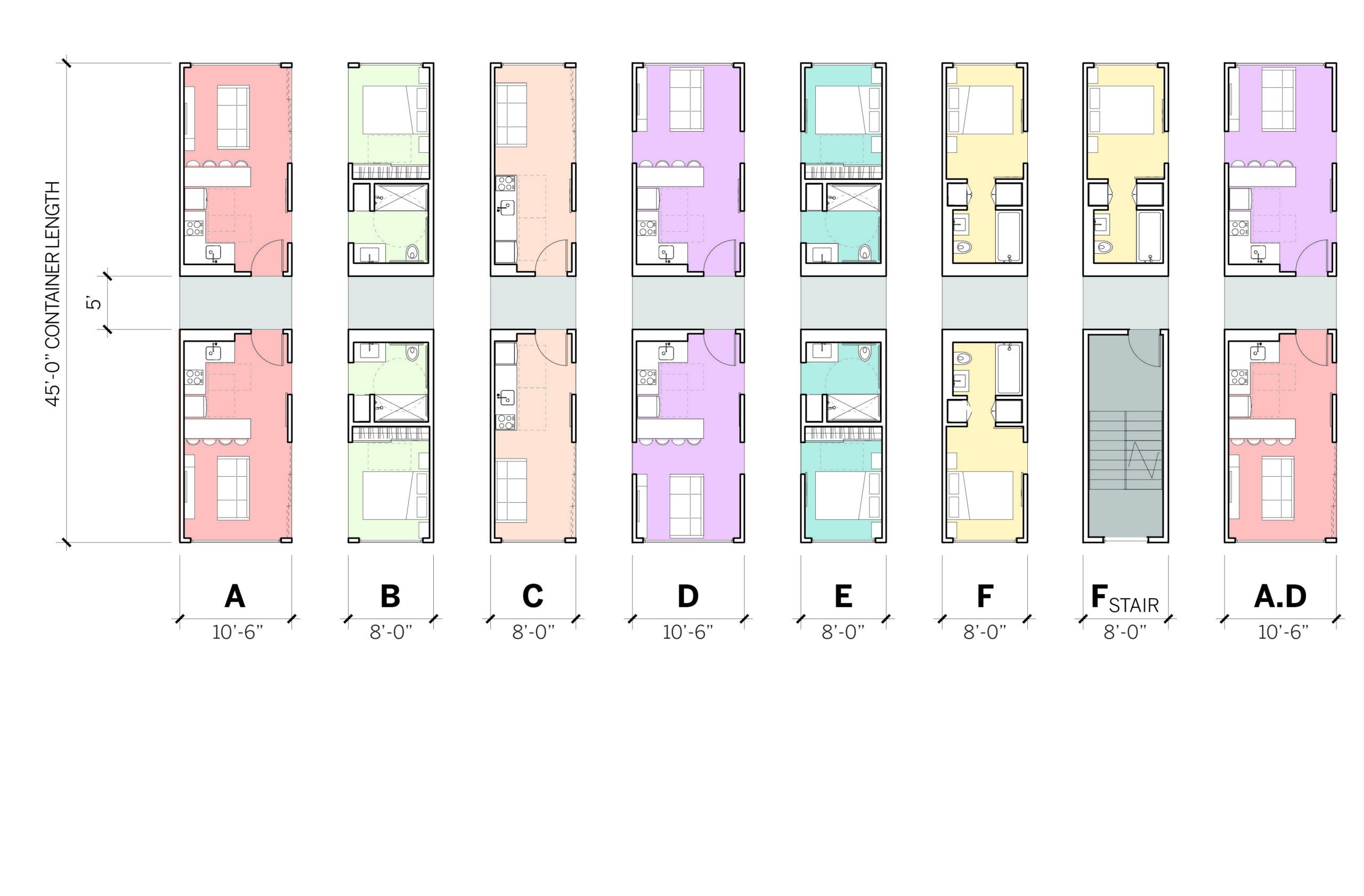
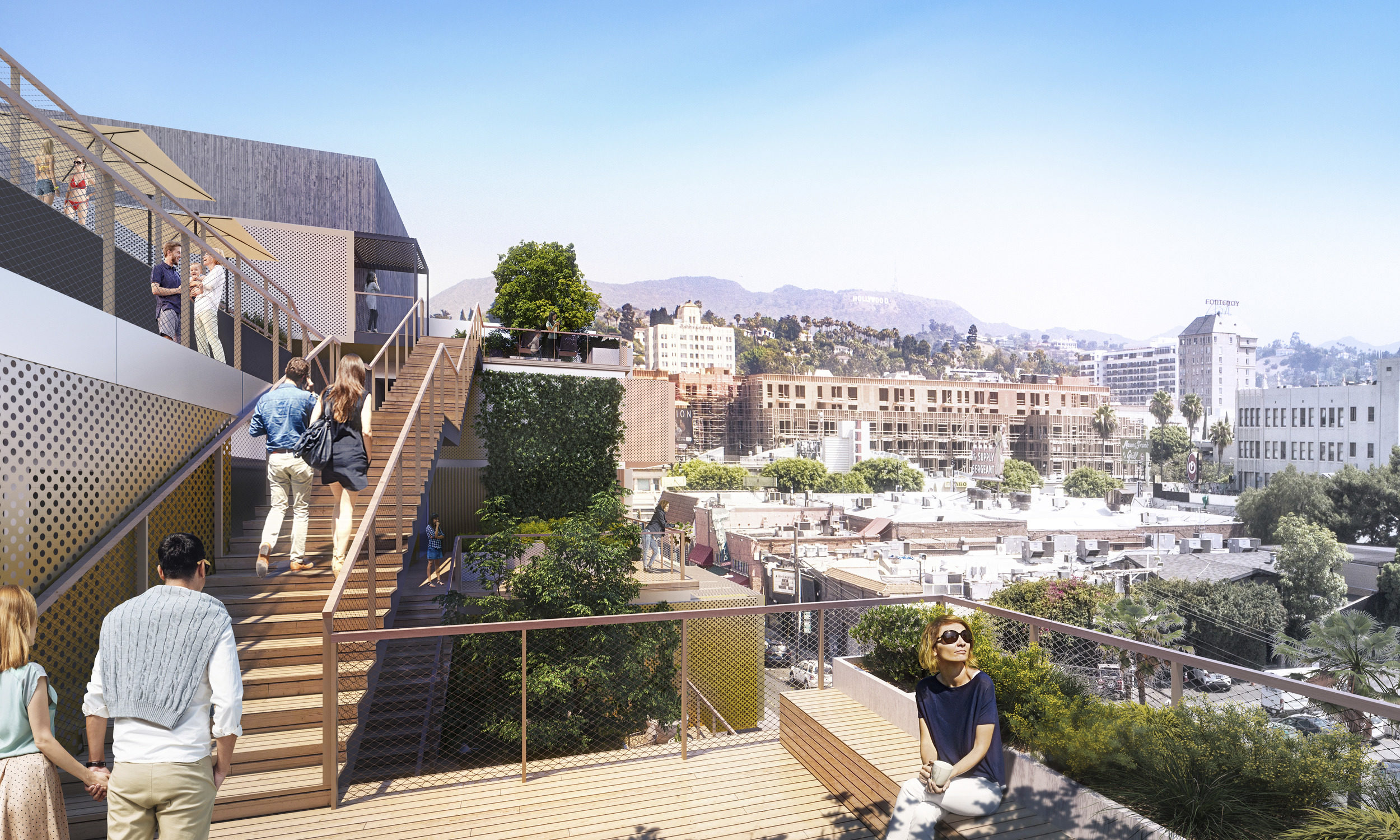
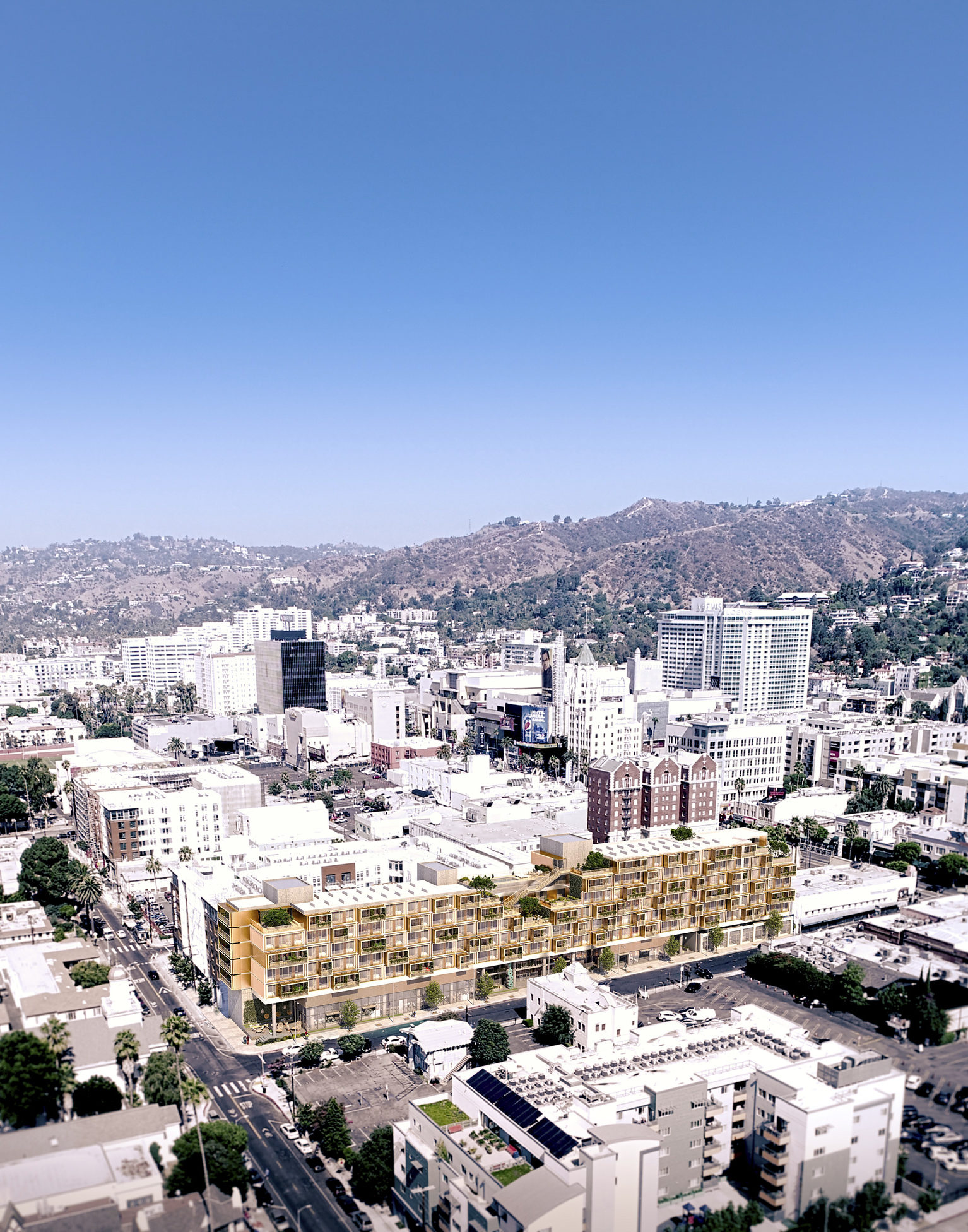
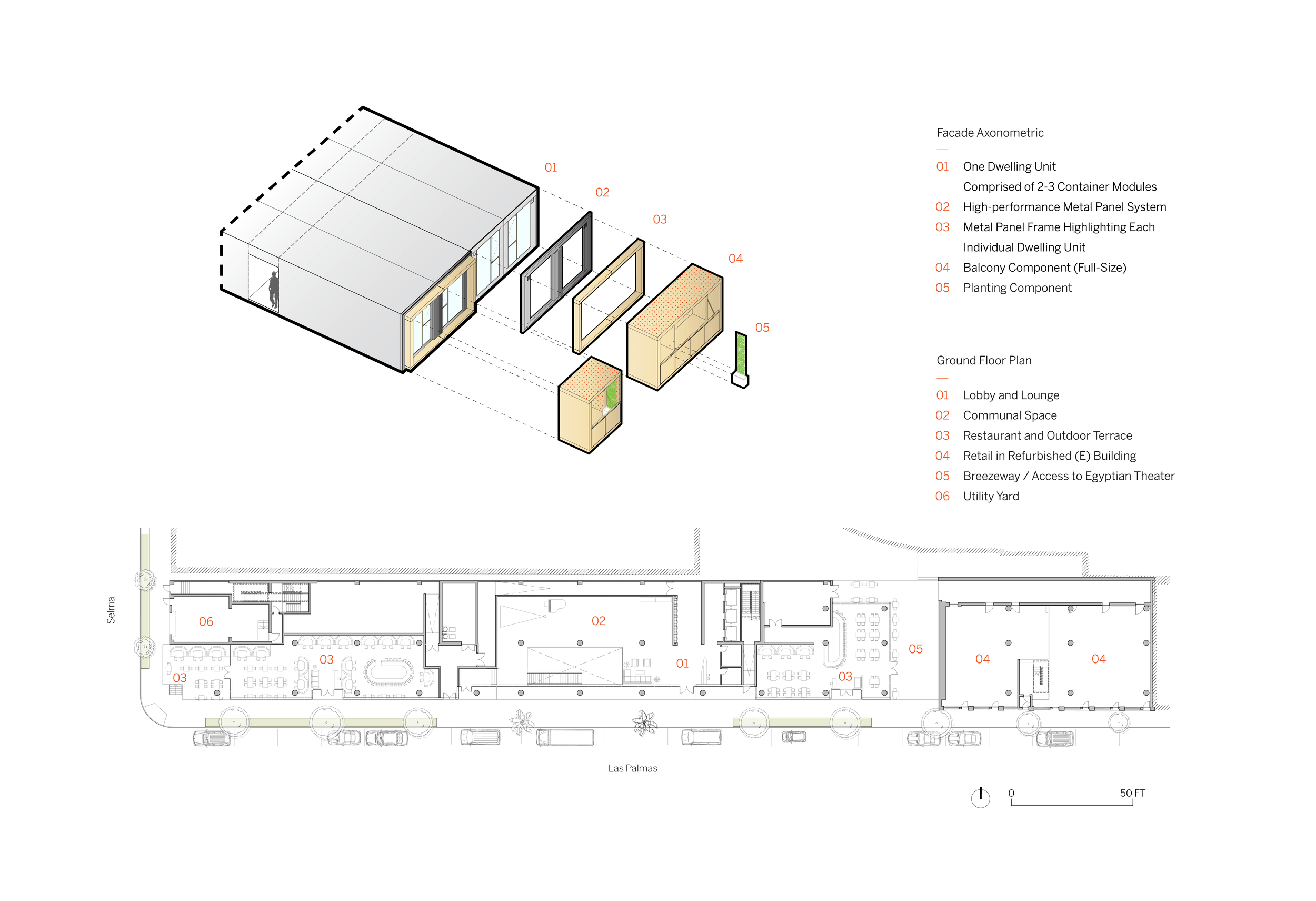
The project utilizes SB35 incentives to eliminate the required parking and is designed around a modular building-system to speed up construction and occupancy. The fully-finished modules are supported by a concrete podium deck, allowing this project to adaptively reuse the existing historic brick retail building as part of the new complex. This ‘kit-of-parts’ system allows for the project to be used on sites, such as this 480’ x 55’ lot, which, otherwise, are unfeasibly narrow or constricted for traditional building systems and normal structured parking. Taking the ubiquitous Los Angeles rooftop one step further, the design creates terraces in the sky, embedding outdoor landscape components into the units themselves.
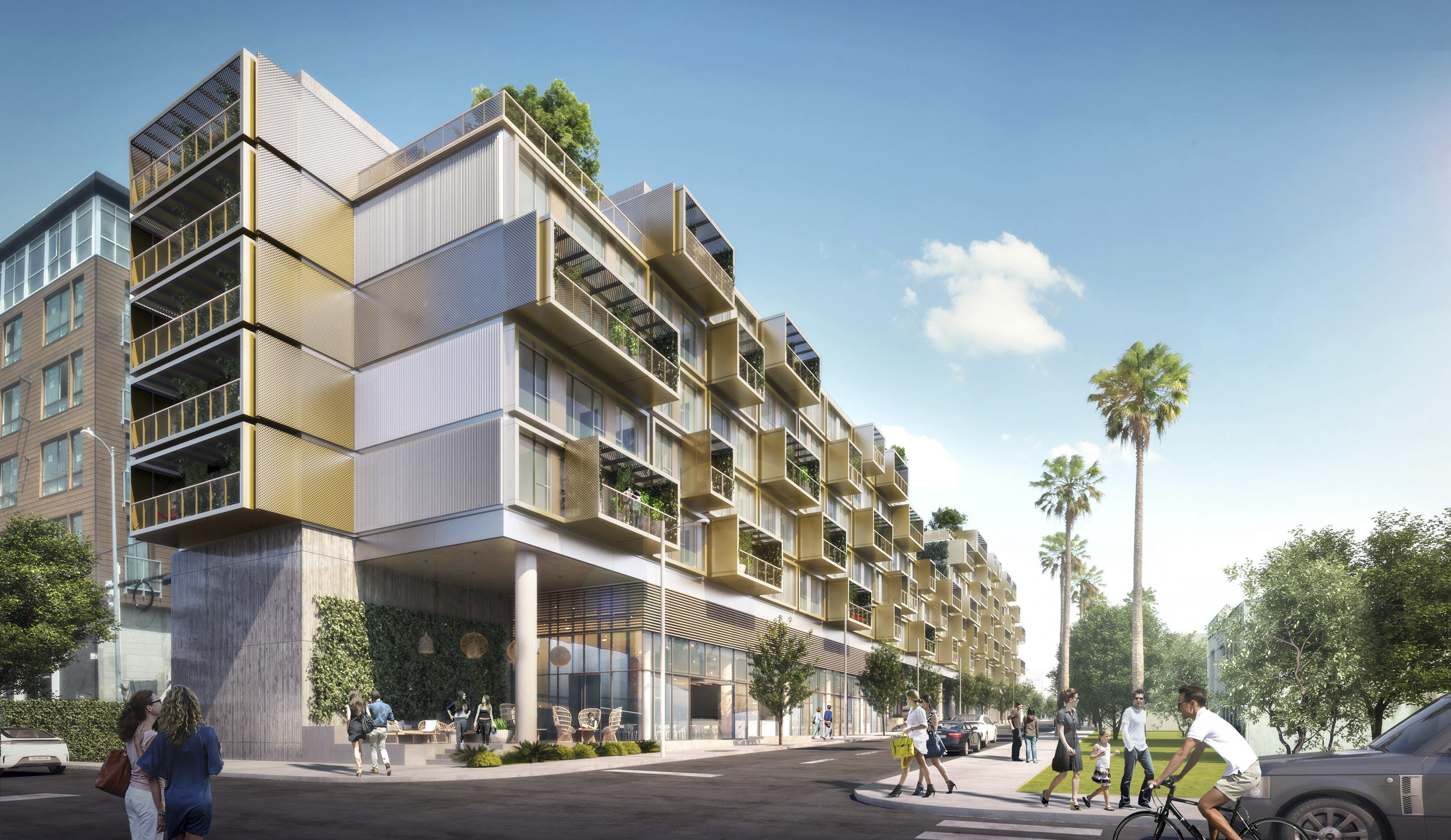
Awards
2021 PCBC Gold Nugget Grand Award, Innovative Housing Concept
2021 PCBC Gold Nugget Award of Merit, Innovative Housing Concept
2020 AIA Silicon Valley Award of Excellence, Unbuilt
2019 Award of Design