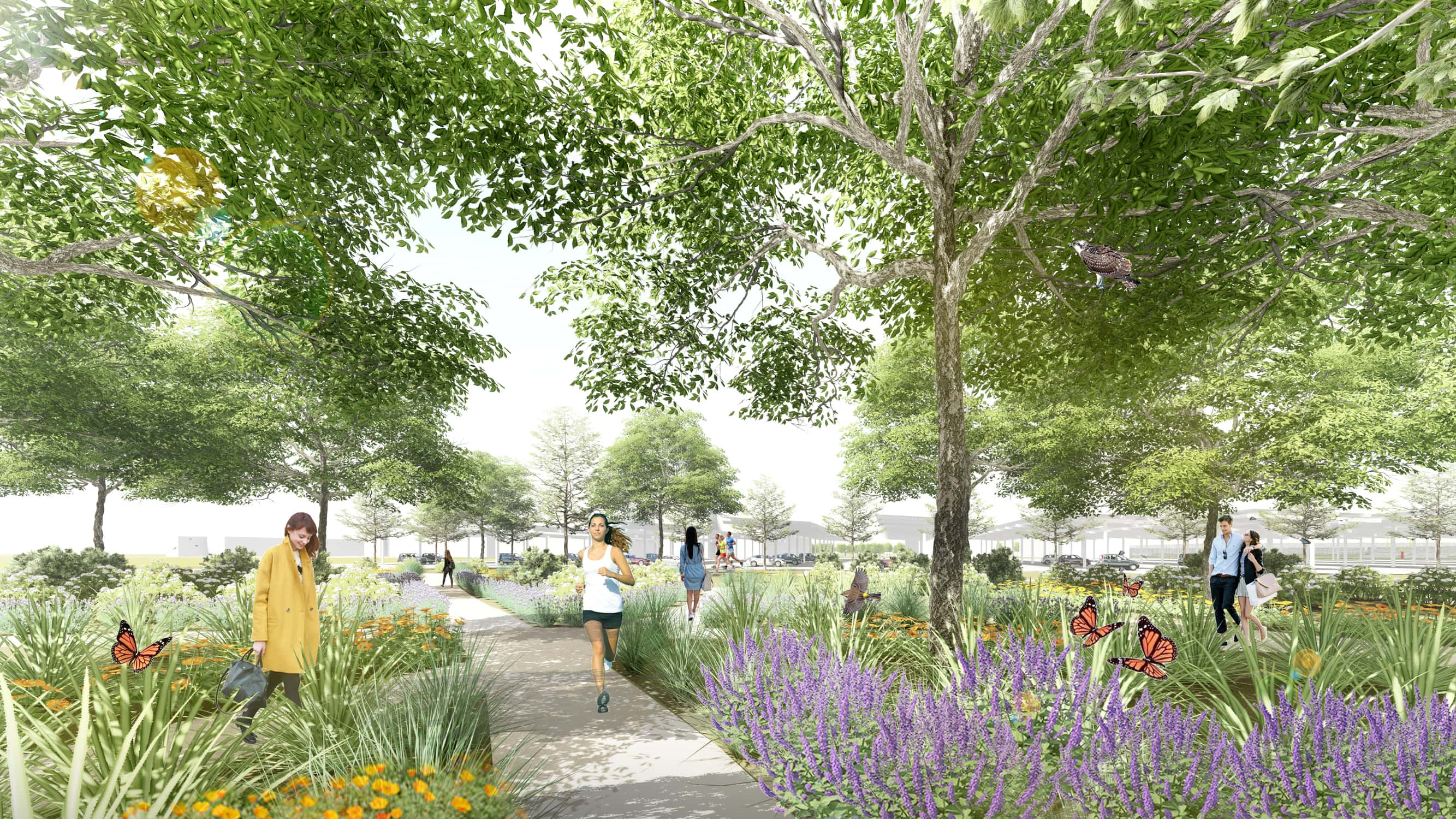
Los Angeles Harbor College, Vision 2020 Los Angeles, California
Steinberg Hart completed building design pre-programming for Los Angeles Harbor College (LAHC) to implement the campus Master Plan developed in response to voter-approved Measure CC. LAHC is located in the most southern area of the district surrounded by industrial zones, the harbor, and port communities of Wilmington, San Pedro, and Long Beach.
Location
Los Angeles, California
Sector
Education
Service
Planning
Client
Los Angeles Community College District
Status
Completed
Size
65 Acres
44 Buildings
In response to voter-approved Measure CC, the Los Angeles Community College District began a process to update Campus Plans for its nine colleges. Harnessing the opportunity to engage with diverse communities across the nation’s largest community college district, these Campus Plans were envisioned as a way to leverage public investments and modernize each campus by also building upon local synergies to improve adjacent communities, advancing local and regional goals of sustainability and environmental justice.
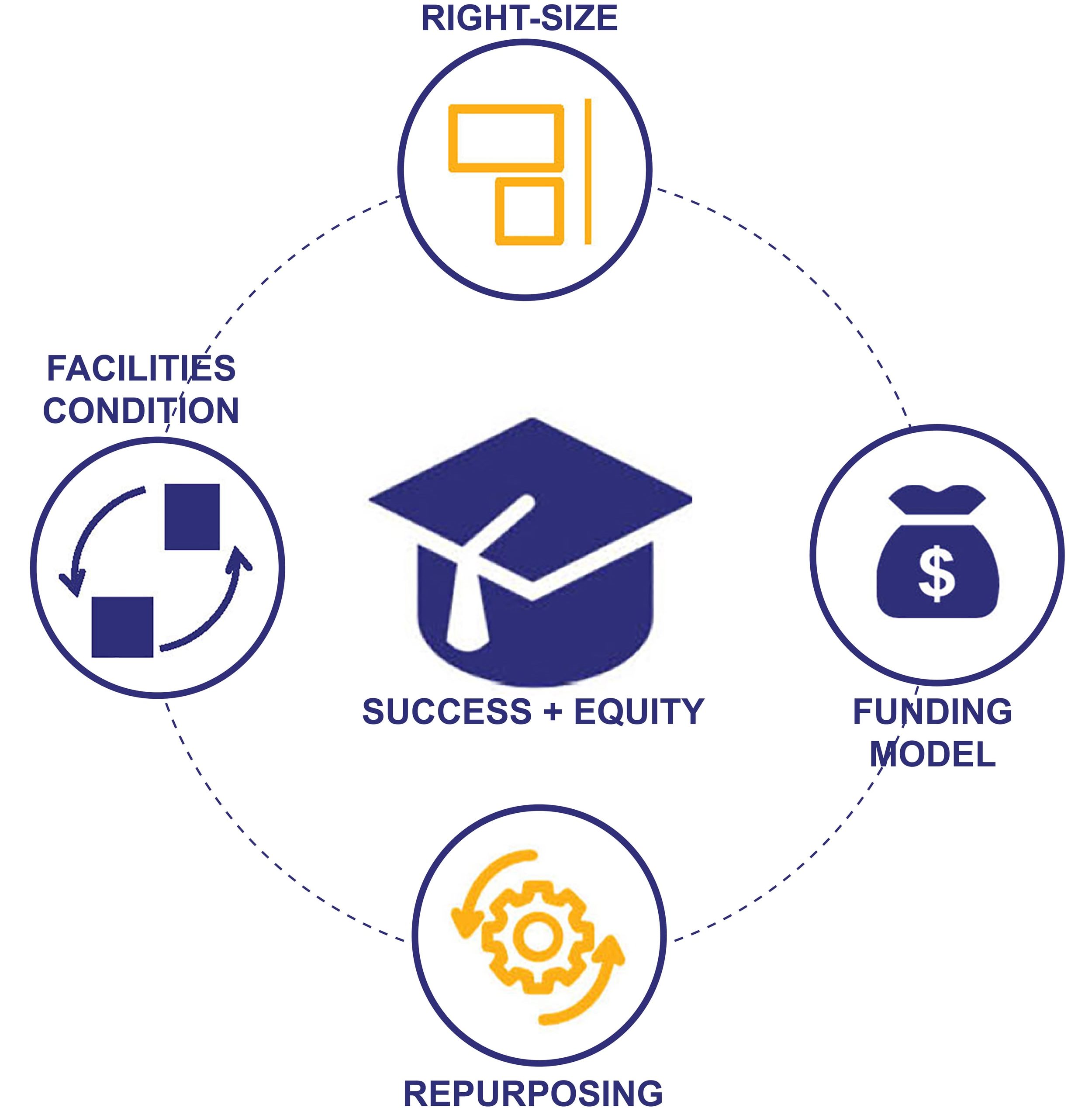
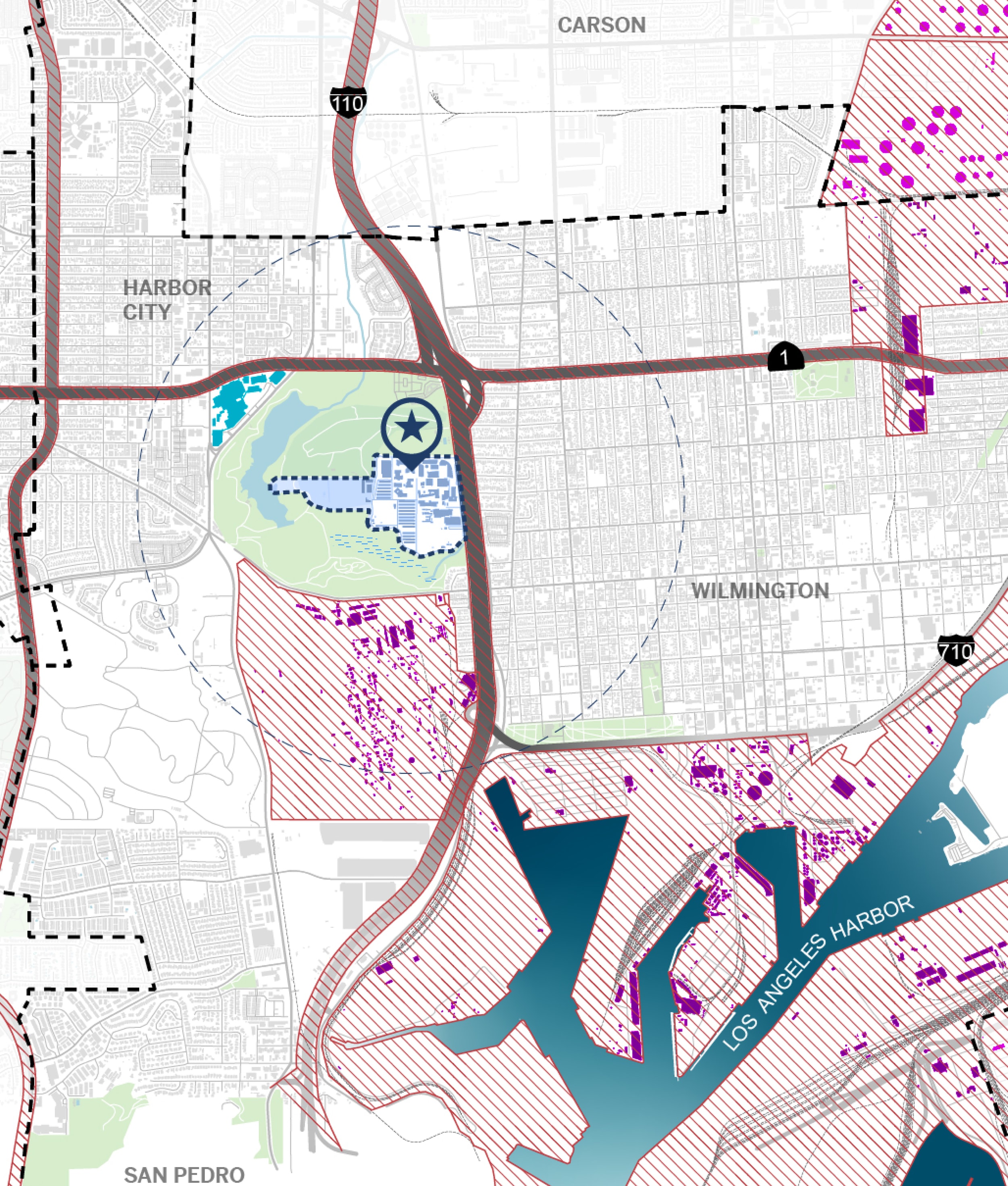
The process began by linking the educational goals, objectives, and strategies to space quantification, balancing the current and future curriculum, instructional delivery methods, learning environment, and necessary support structures.
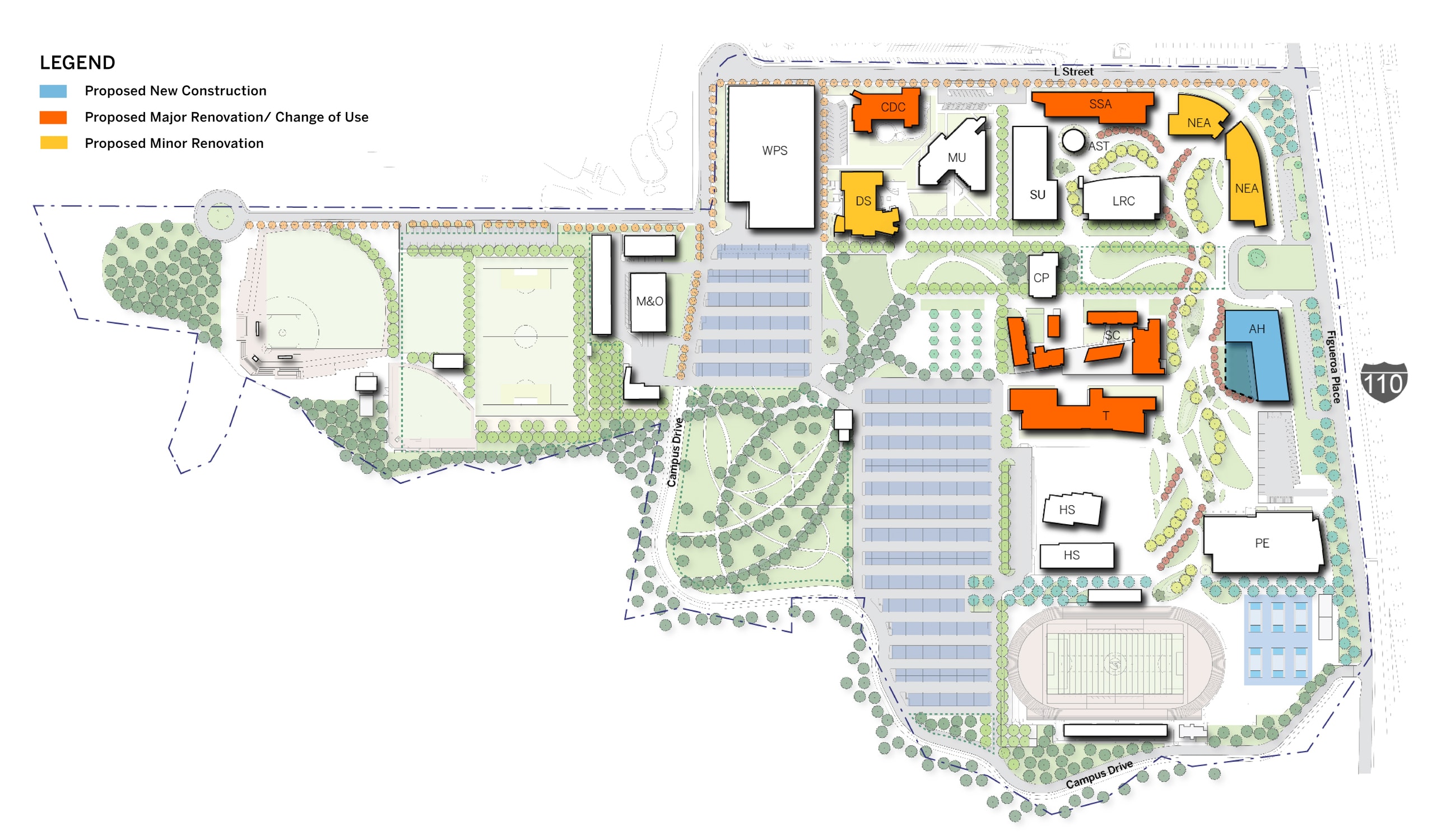
To guide implementation at Los Angeles Harbor College (LAHC) – balancing the college’s internal aspirations with District standards and its relationship with the community – the team completed a multi-phased process from campus planning to building programming to integrate long-standing campus issues in a single plan to address an overbuilt campus and mitigate negative impacts from the 110 freeway and nearby industrial facilities.
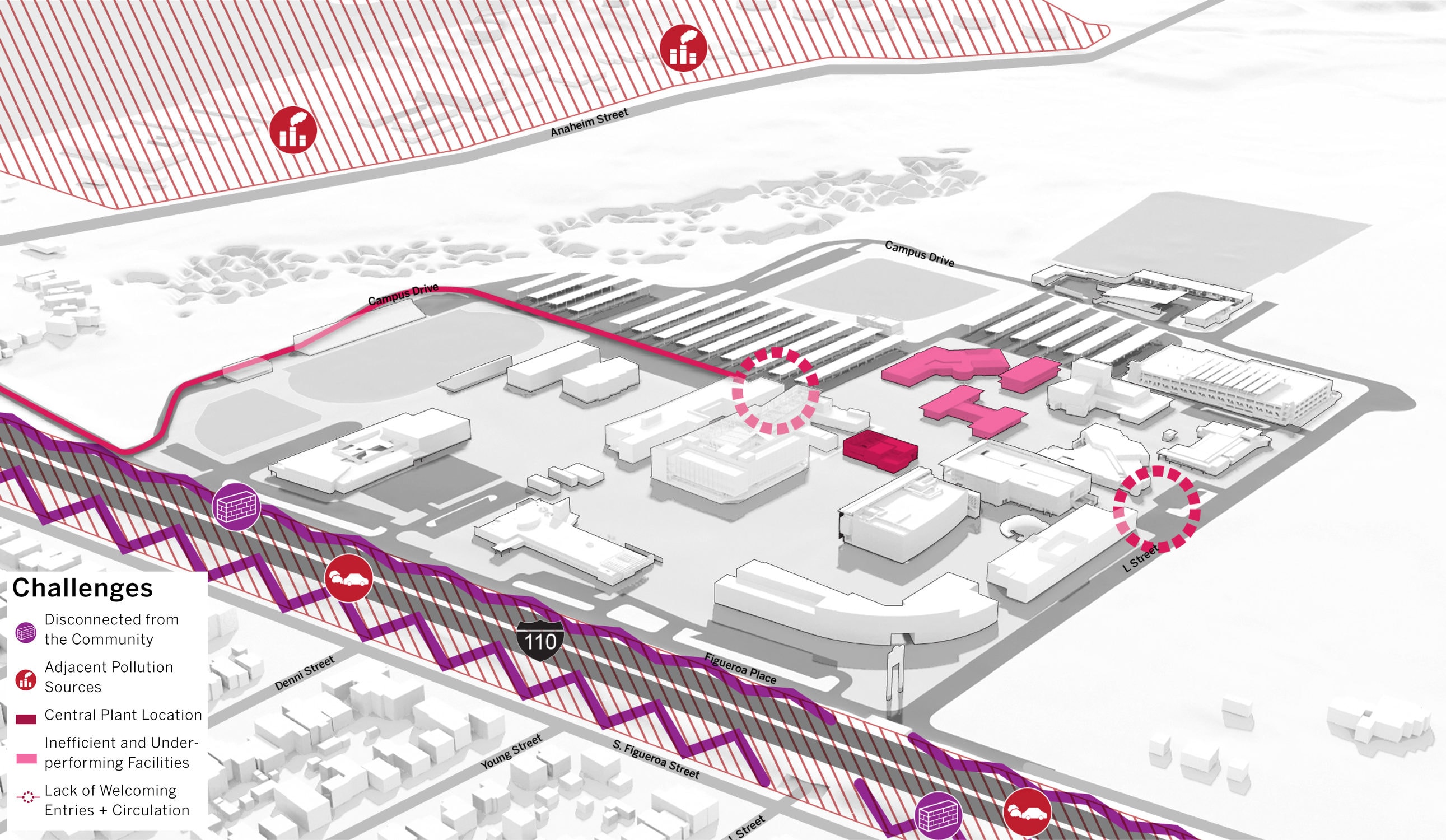
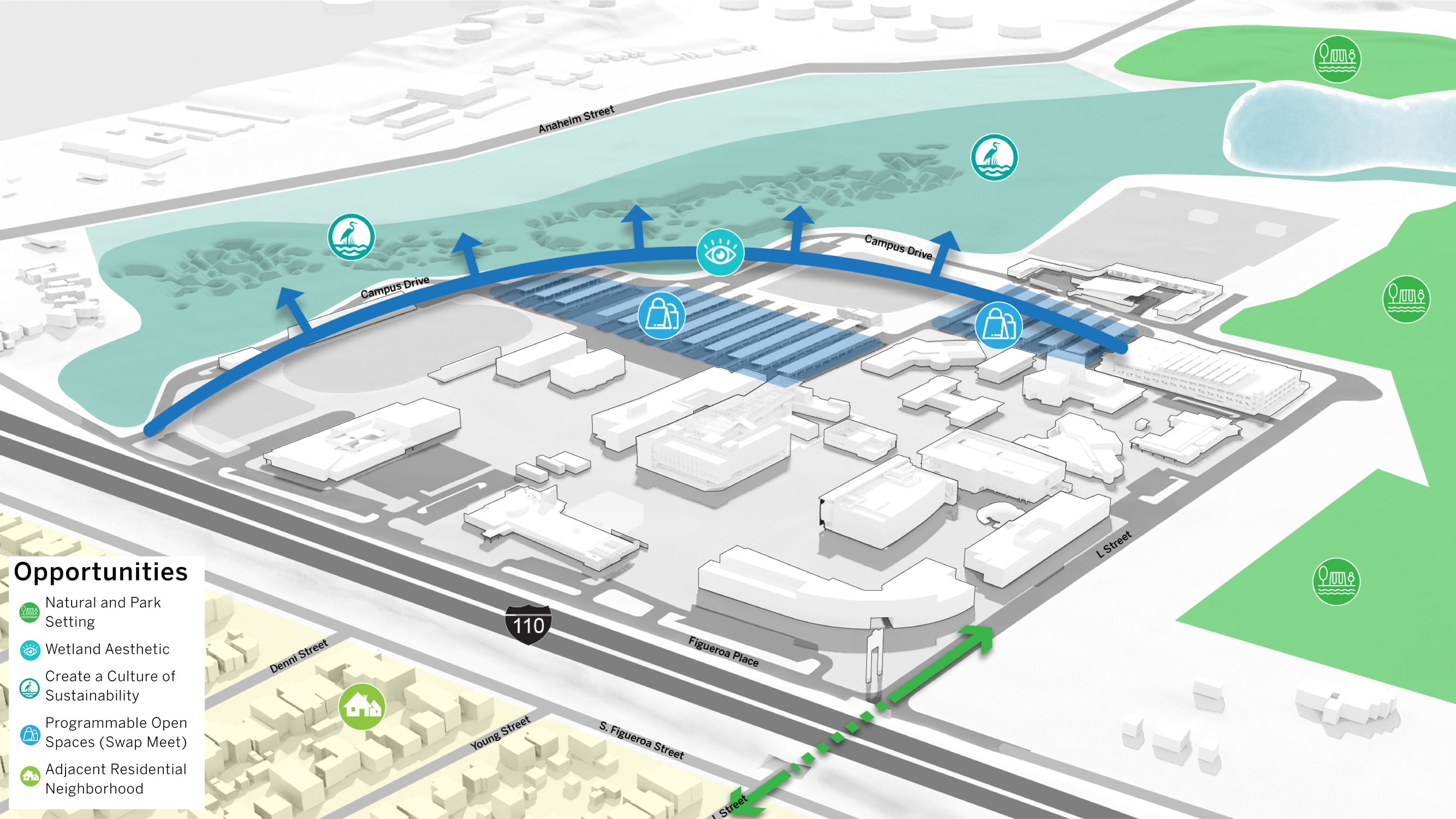
This process began with graphic analyses documenting baseline campus space utilization performance by linking LAHC’s scheduling to building floor plans, which formed the basis for communicating to shared-governance groups how facilities could be used more efficiently. Within established space needs, the Master Plan developed a strategy for demolition, renovation, and construction of buildings, water management, and other infrastructure to be completed in short-term planning horizons. These immediate steps to address campus issues were envisioned within a long-term public realm framework prioritizing multi-modal connections to the surrounding community. Traditional malls and quads within the campus interior are complemented by restorative landscape areas established from reclaimed surface parking lots and relocated athletic facilities along the perimeter, creating a park-like campus set within the surrounding wetlands.
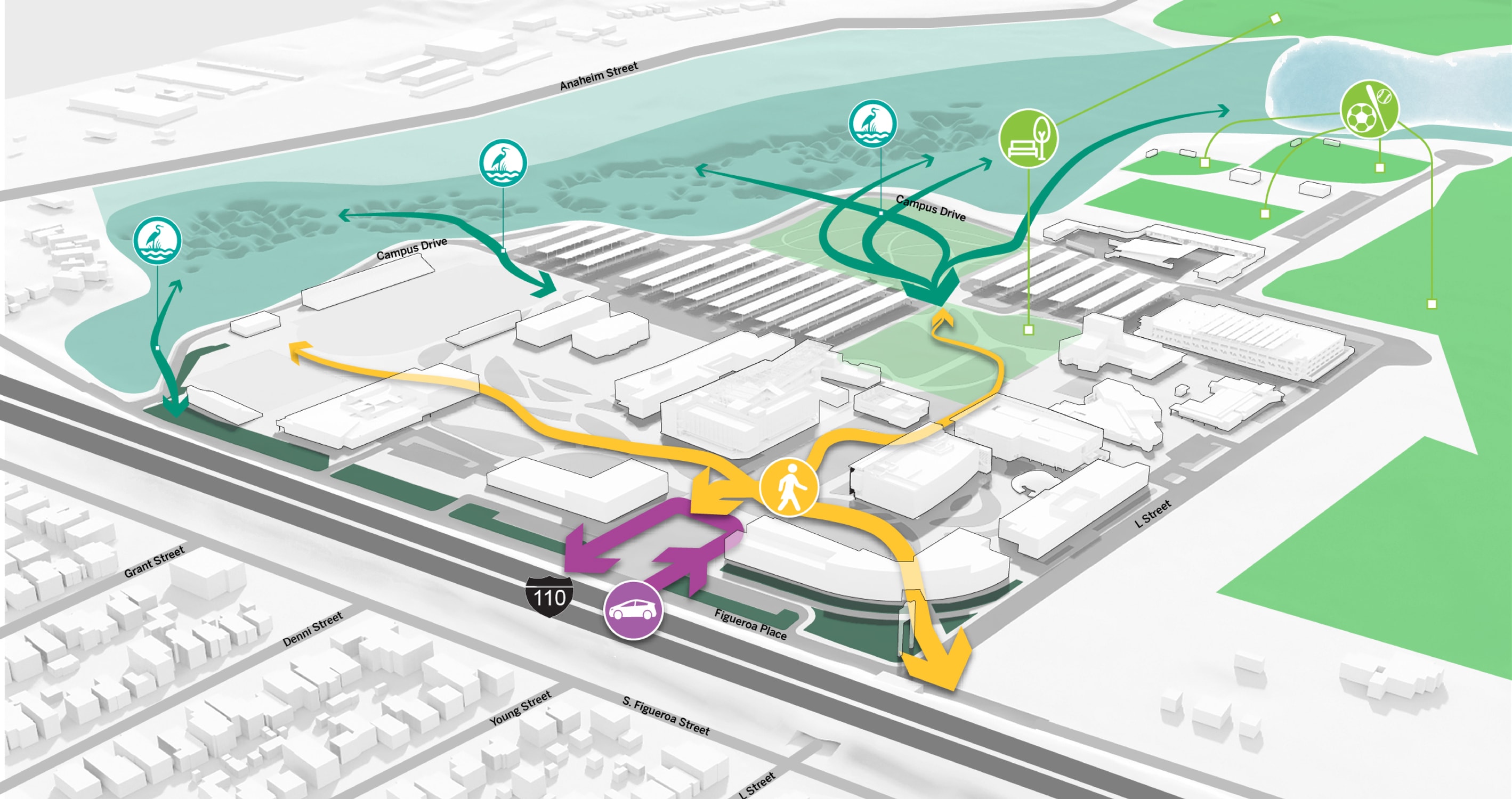
The proposed plan recommends improving clarity of pedestrian paths and creating better connections to the surrounding neighborhood. One specific strategy – exemplifying the link between regional sustainability goals, local context, and a Master Plan element – proposed a wellness loop comprised of pathways, sustainable landscapes, and exercise stations connecting open spaces and buildings. Creating multiple layers of benefits, the loop clarifies internal circulation for students, informs location and orientation of new buildings that align with the surrounding context, and prioritizes pedestrian connections into the surrounding neighborhood and to transit.
