
Market Street Square Towers San Diego, California
This collaboration reflects a bold reimagination of San Diego's downtown skyline and redefines luxury living in the city's heart. It unveils two towers of 23 and 41 stories of vertical living and provides 650 units in which each floor is thoughtfully crafted to resonate with the spirit of the surrounding context and views.
Location
San Diego, California
Sector
Commercial
Service
Architecture
Client
Confidential
Size
South Tower 921,465 SF
North Tower 212,450 SF
Retail 4,450 SF
650 Units
815 Parking Stalls
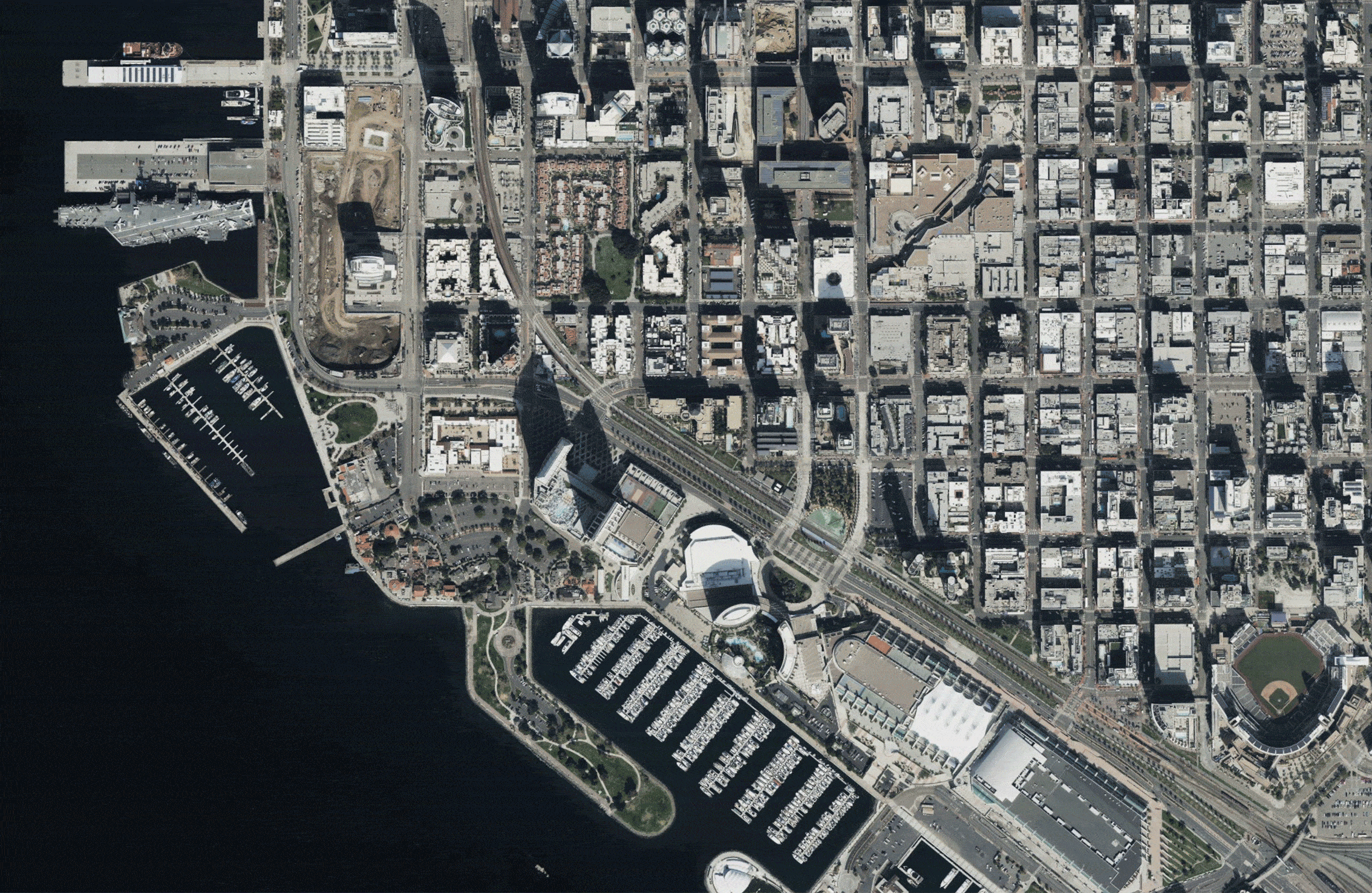
The site is ideally situated in one of the most favorable walkable locations for neighborhood-centric retail. The street level is designed as an urban canvas, where the resident’s journey starts upon arrival. The towers’ podium is carved carefully as to meet the urban fine-grain with a glass-fronted lobby. The Southwest tower’s skin folds into an elegant arrival canopy on Main Southern Street, creating a shimmering threshold for residents’ drop-off zone and the glass retail anchors both corner with a Bike shop to a Café at the opposite end which reflects the vibrant life of the Gaslamp Quarter, where the energy of the city spills onto the sidewalk. Townhomes along Eastern Street create a rhythm that offers human-scale underneath the haven above.
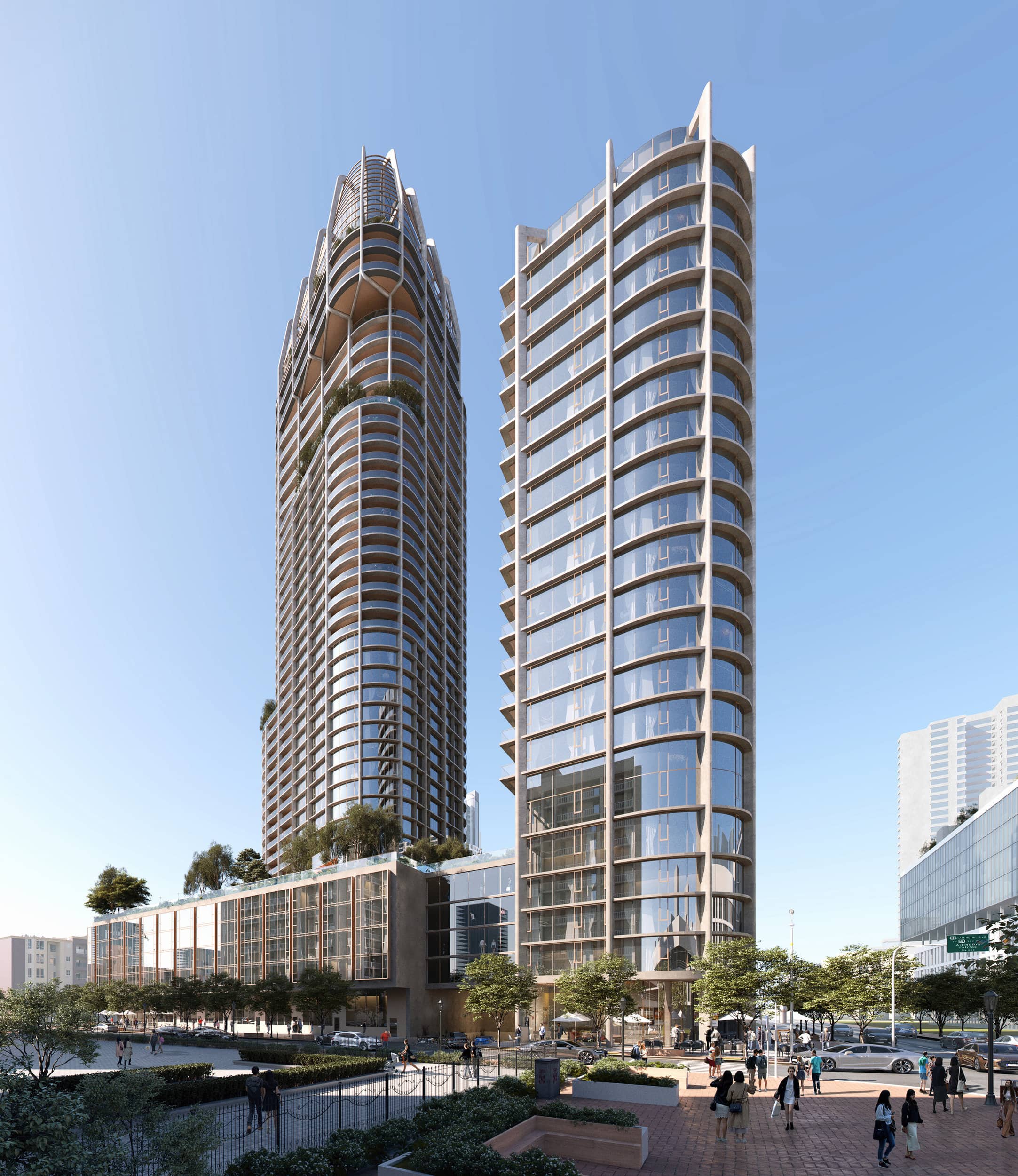
An inviting pool deck tops the podium, along with the spa, fitness center, amphitheater, yoga lawn, dog park, and winding paths with lush landscaping that form an urban retreat for relaxation and social connection. This space is designed as a green oasis amidst the cityscape, creating a rooftop park that merges nature with the urban environment.
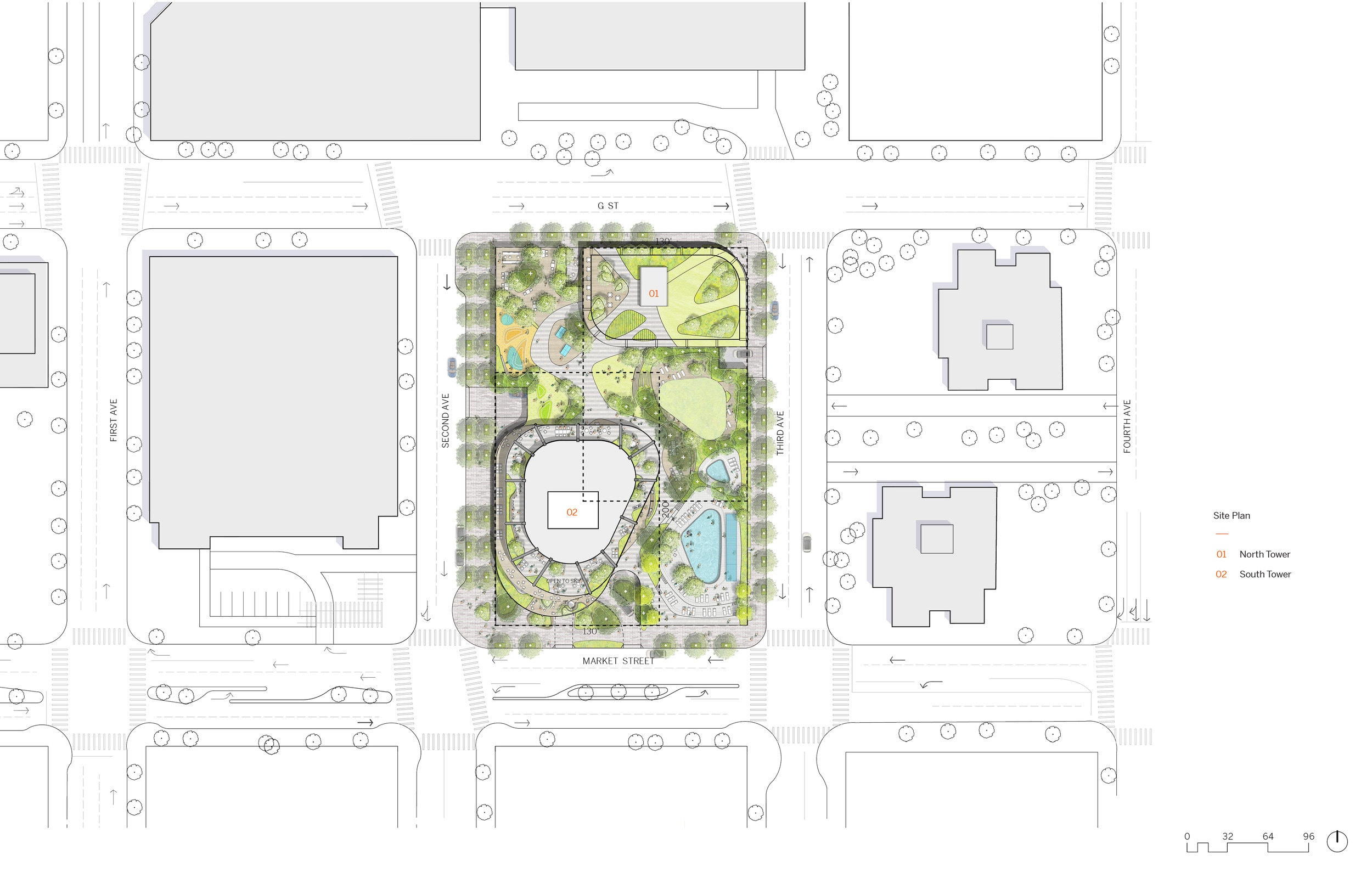
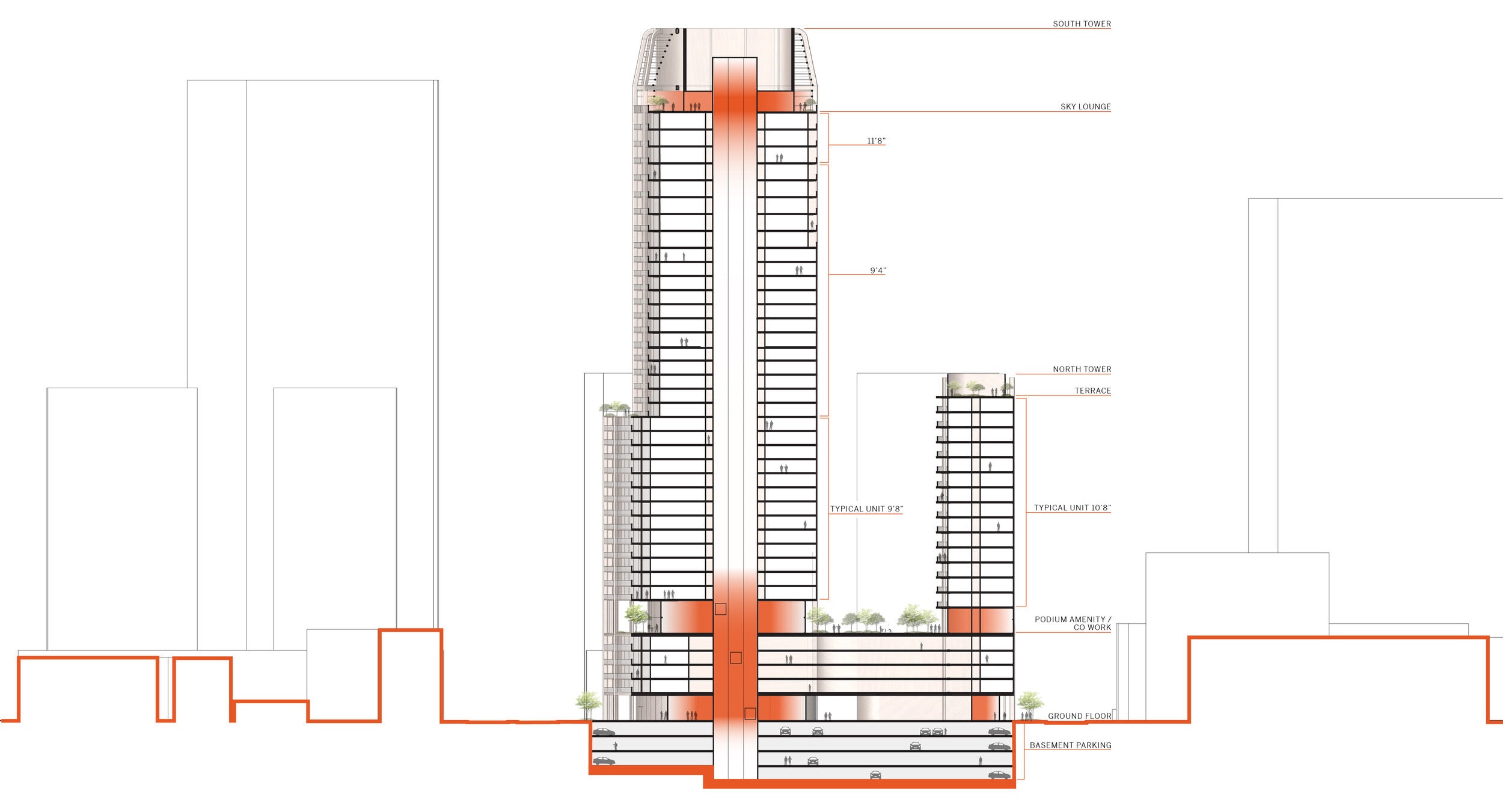
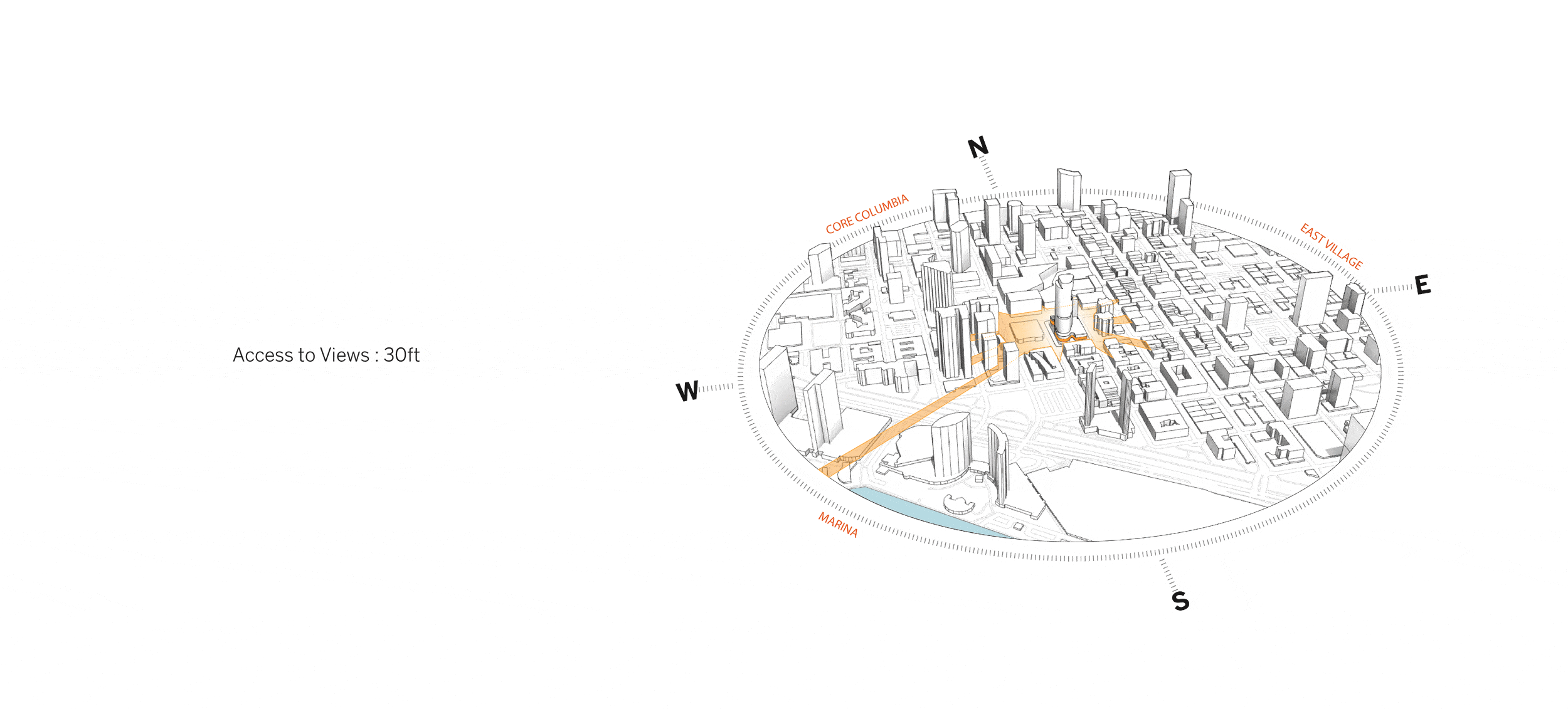
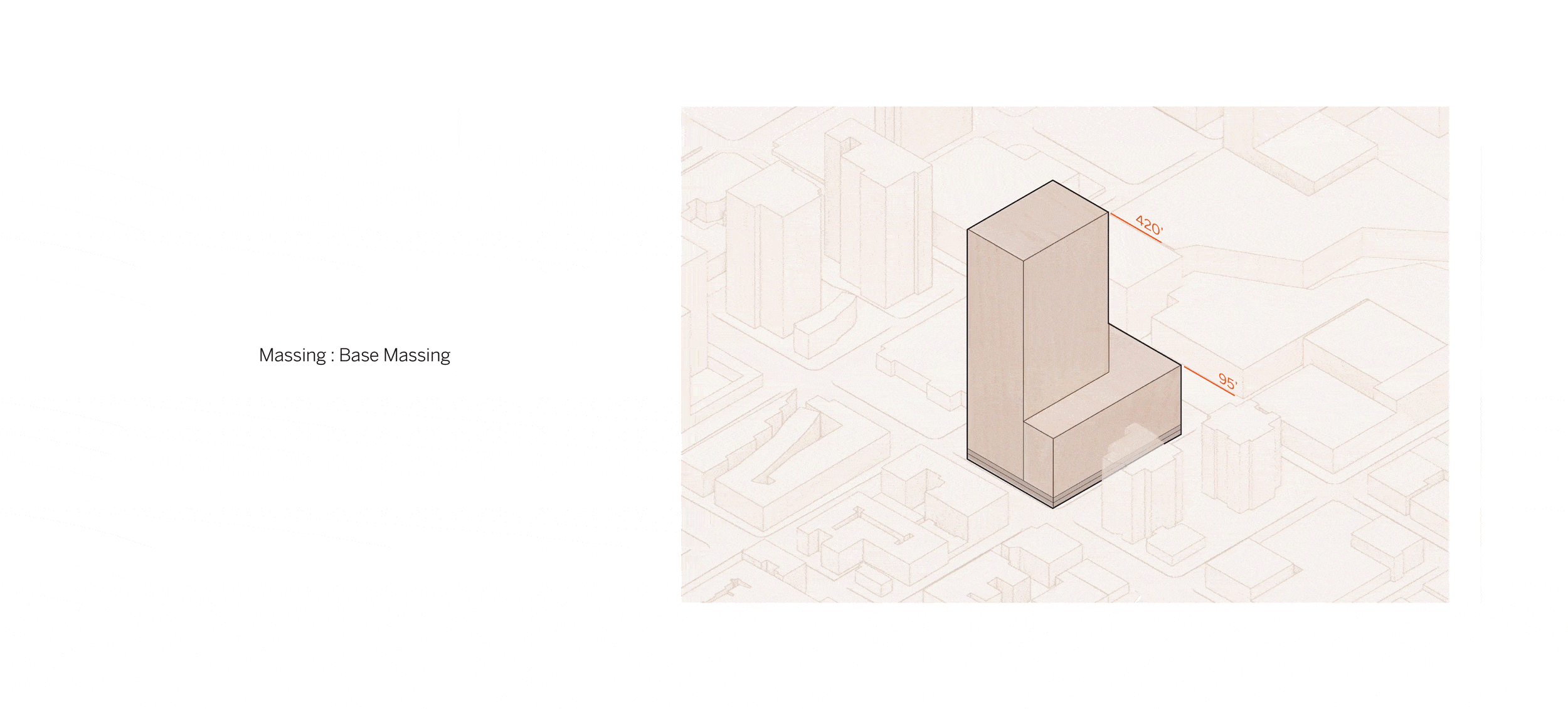
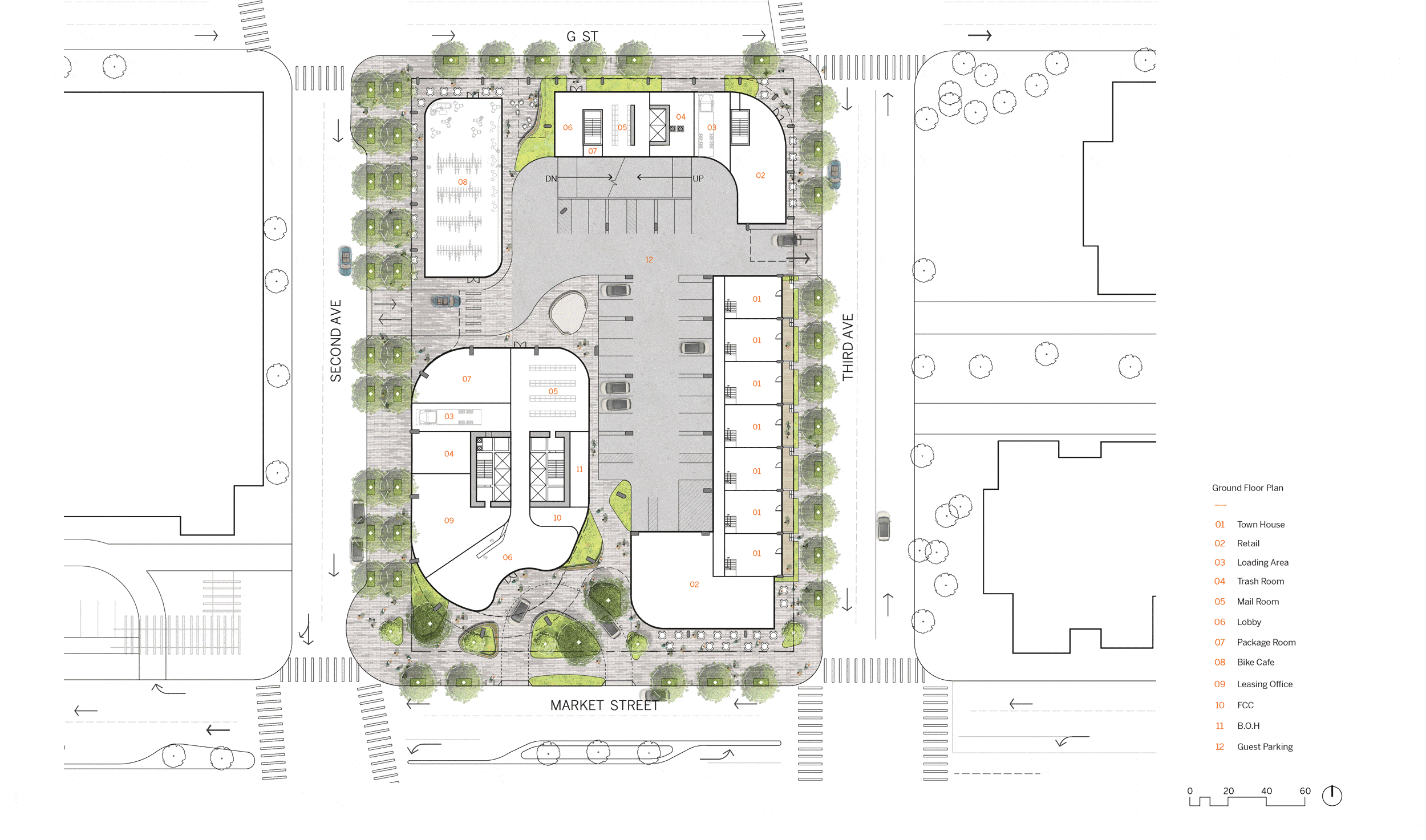
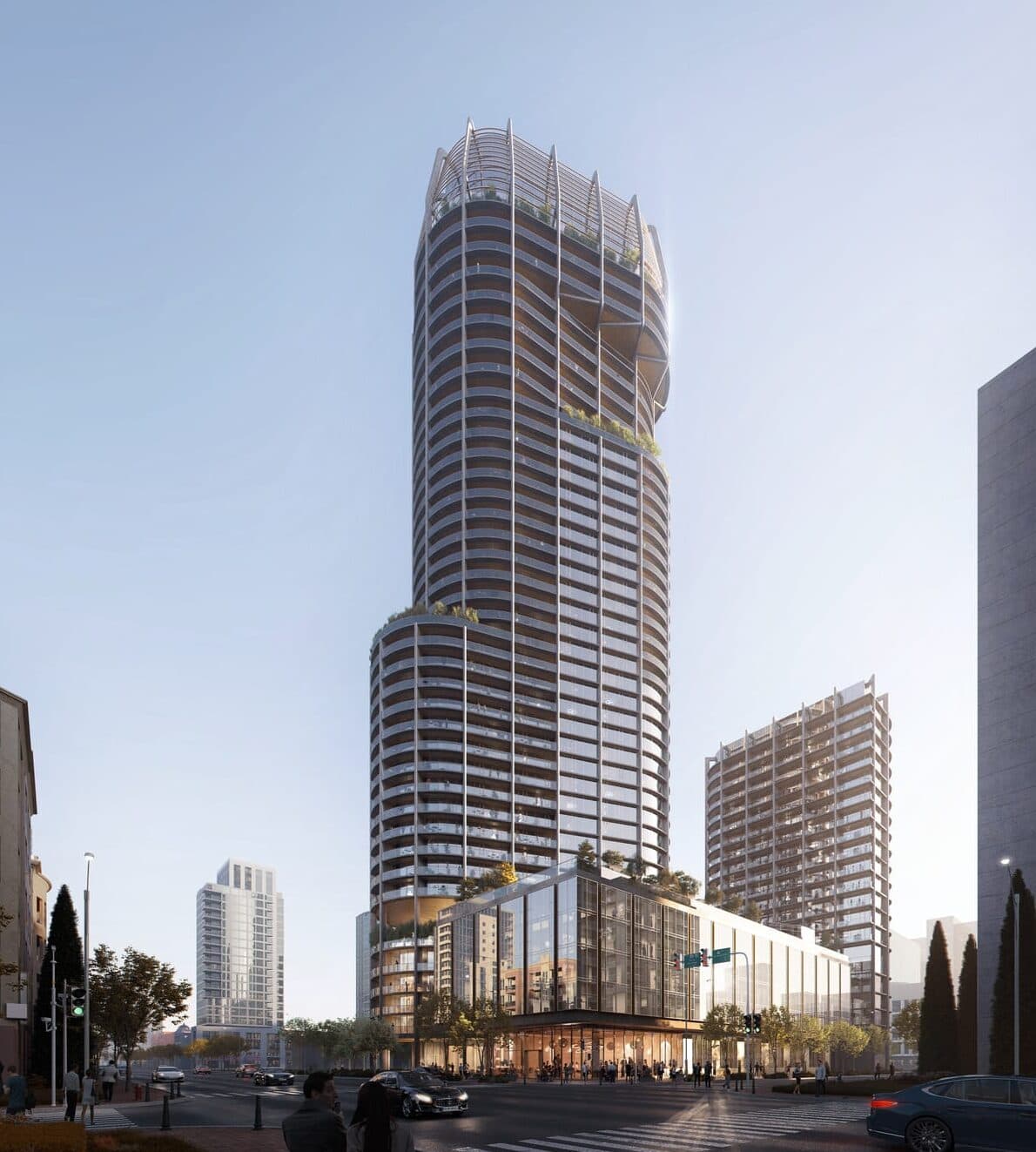
Ascending the towers, floors start tapering and rotating, with glass peeling back to reveal terraces that offer residents expansive views of San Diego Bay and the downtown iconic landmarks as view corridors allow. The façade, an interplay of floor-to-floor glass and exposed framework columns celebrates transparency and structural expressionism. They create the serene beauty of light and shadow in this sculptural form.
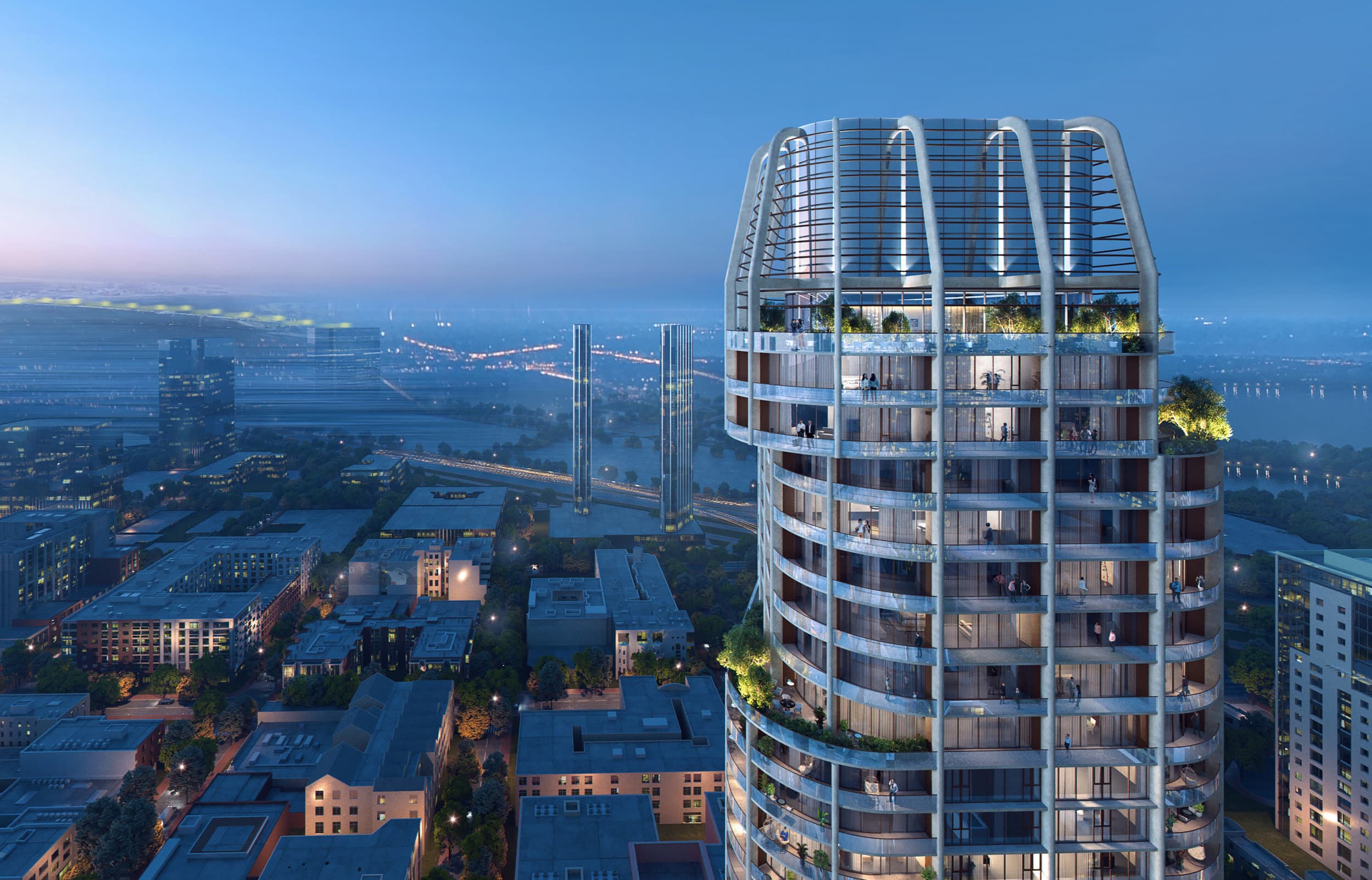
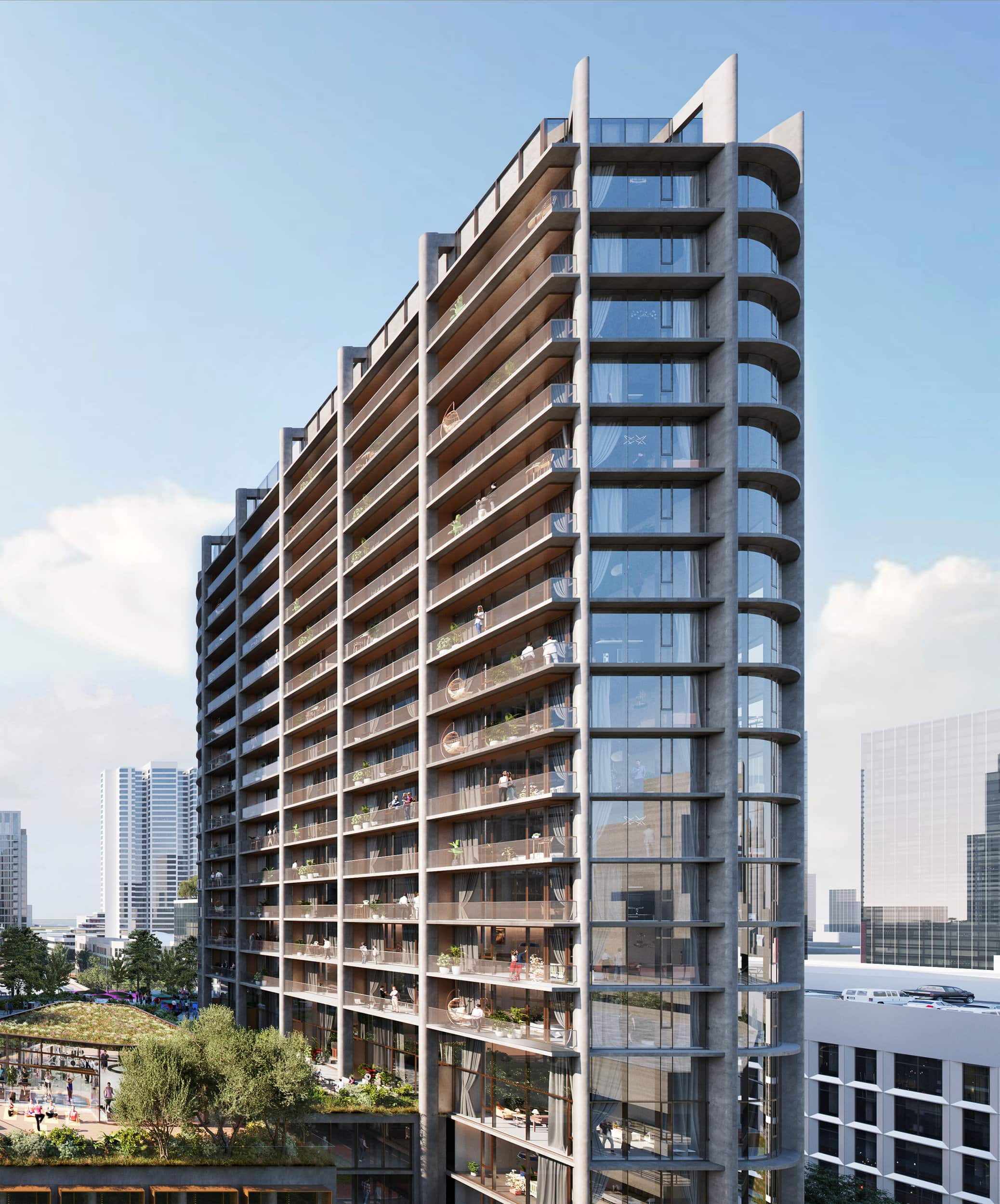
At night, the city lights serve as a backdrop to the Amenity Roof Club; the space is designed for contemplation and community gathering and has panoramic views of the Coronado Bridge and Mission Bay. The mechanical screen floating atop is a crowning jewel and an urban lantern.
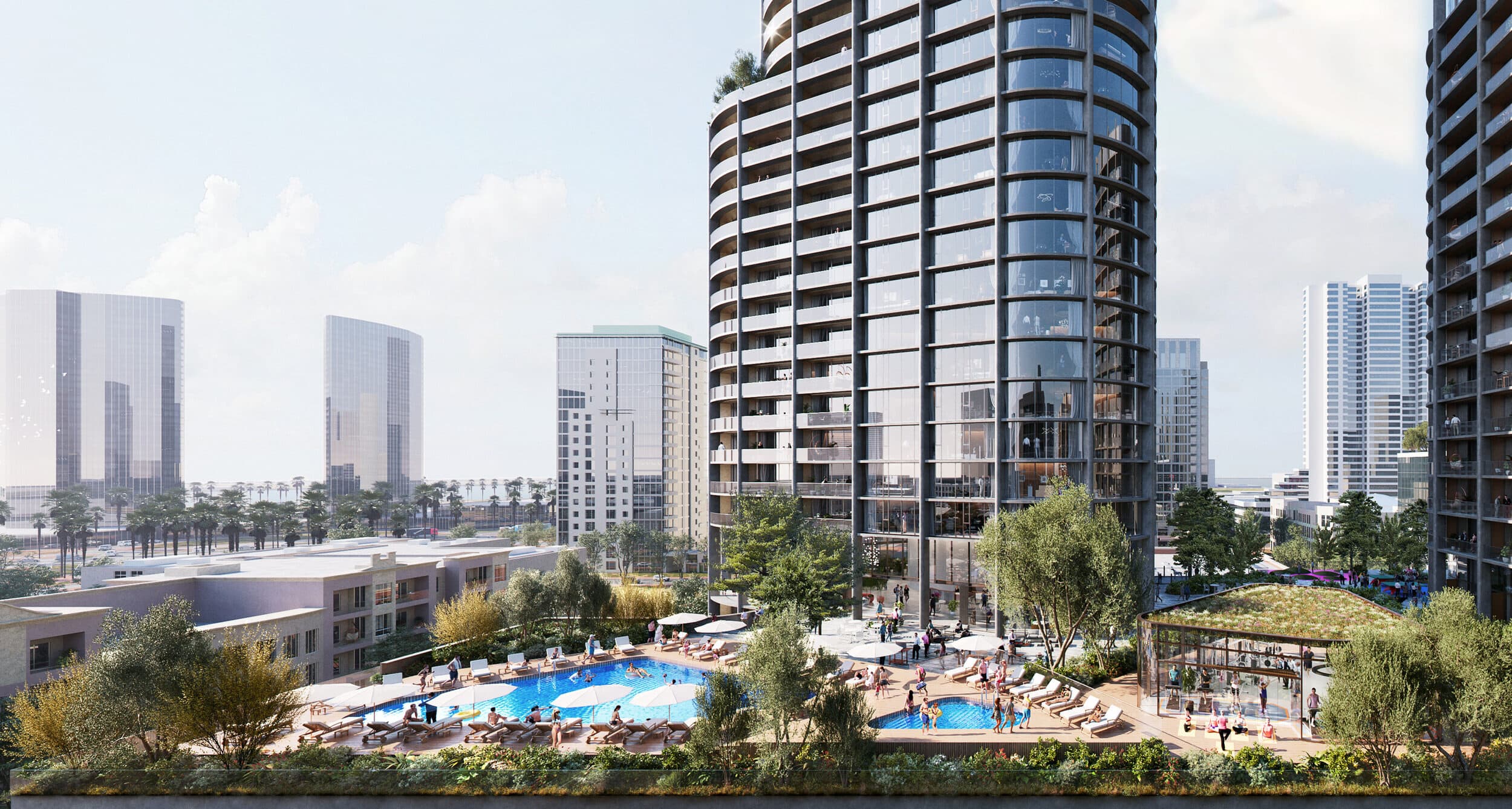
Collaborators
Landscape Design: RELM