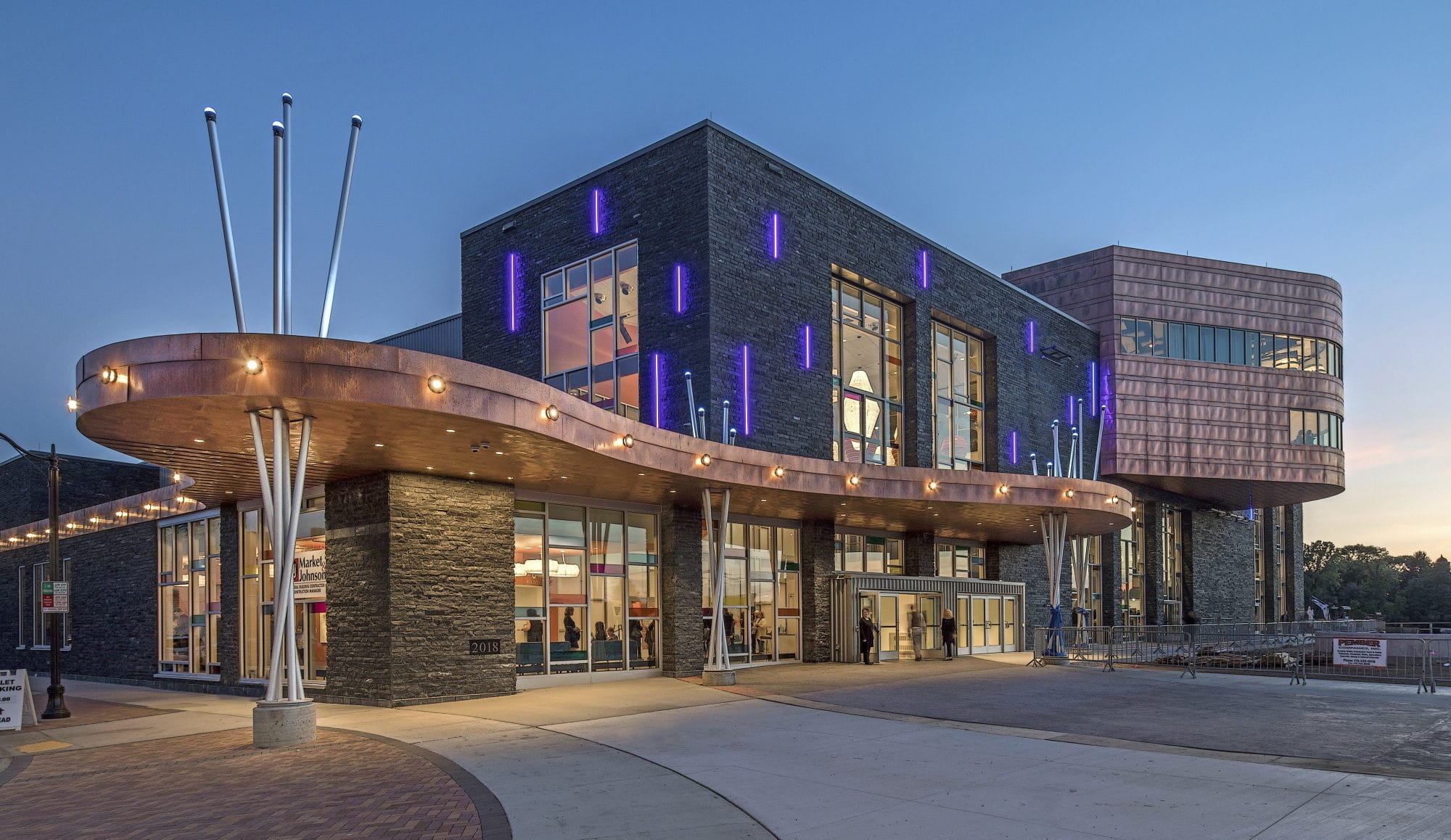
Pablo Center at the Confluence Eau Claire, Wisconsin
Two performance halls, gallery space, and four rehearsal rooms mark the building as an active center for cultural enrichment, education and entertainment for the City of Eau Claire.
Location
Eau Claire, Wisconsin
Sector
Arts
Service
Architecture
Client
The Pablo Center at the Confluence
Status
Completed
Size
145,000 SF
1,200-Seat Large Theater
400-Seat Flexible Theater
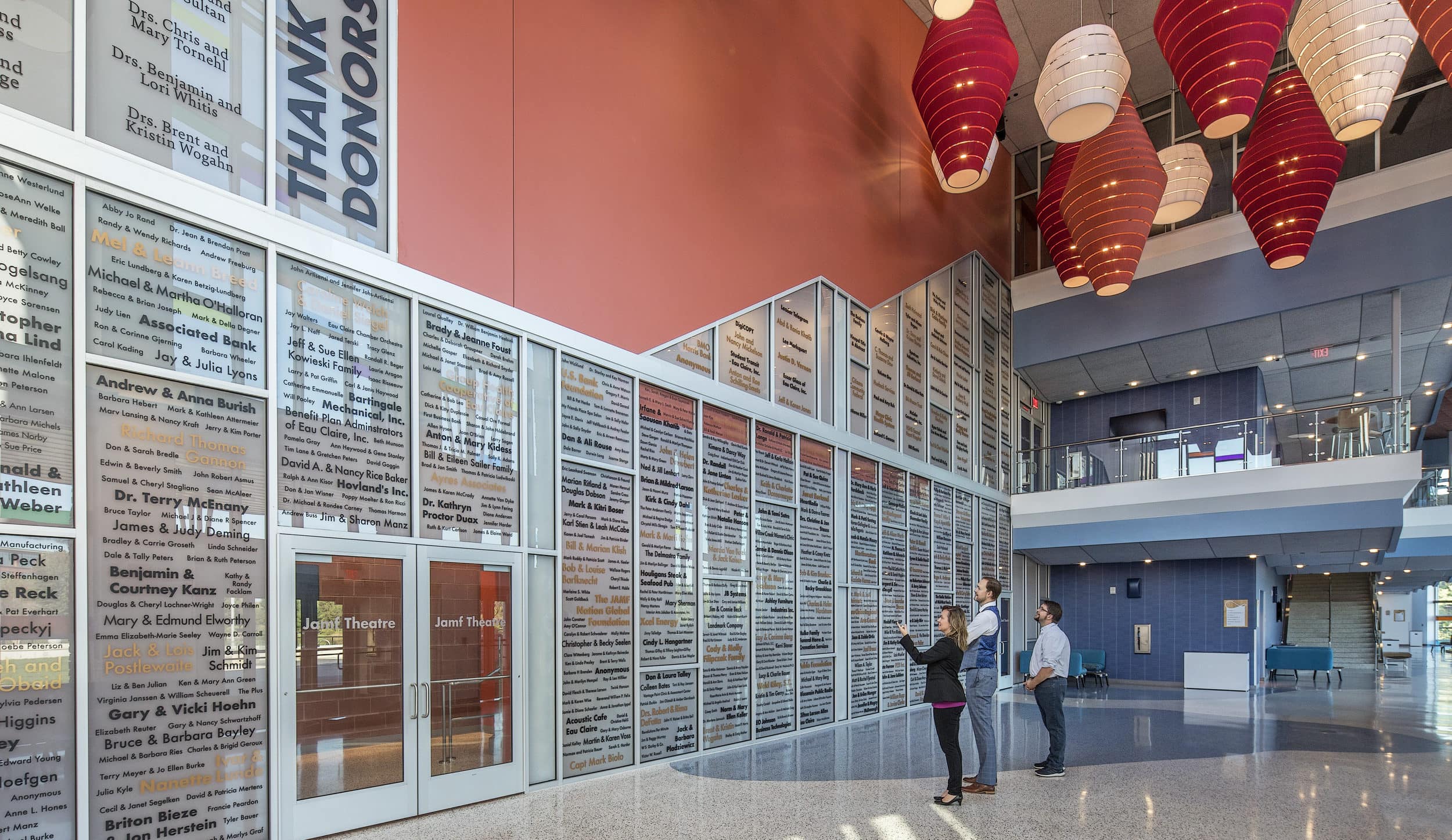
The larger Royal Credit Union Hall is home to a variety of presentations, from regional music, touring events, and children’s theatre productions, to special University of Wisconsin-Eau Claire performances. The mid-sized Jamf Hall can be reconfigured around the performance stage in a variety of formats.
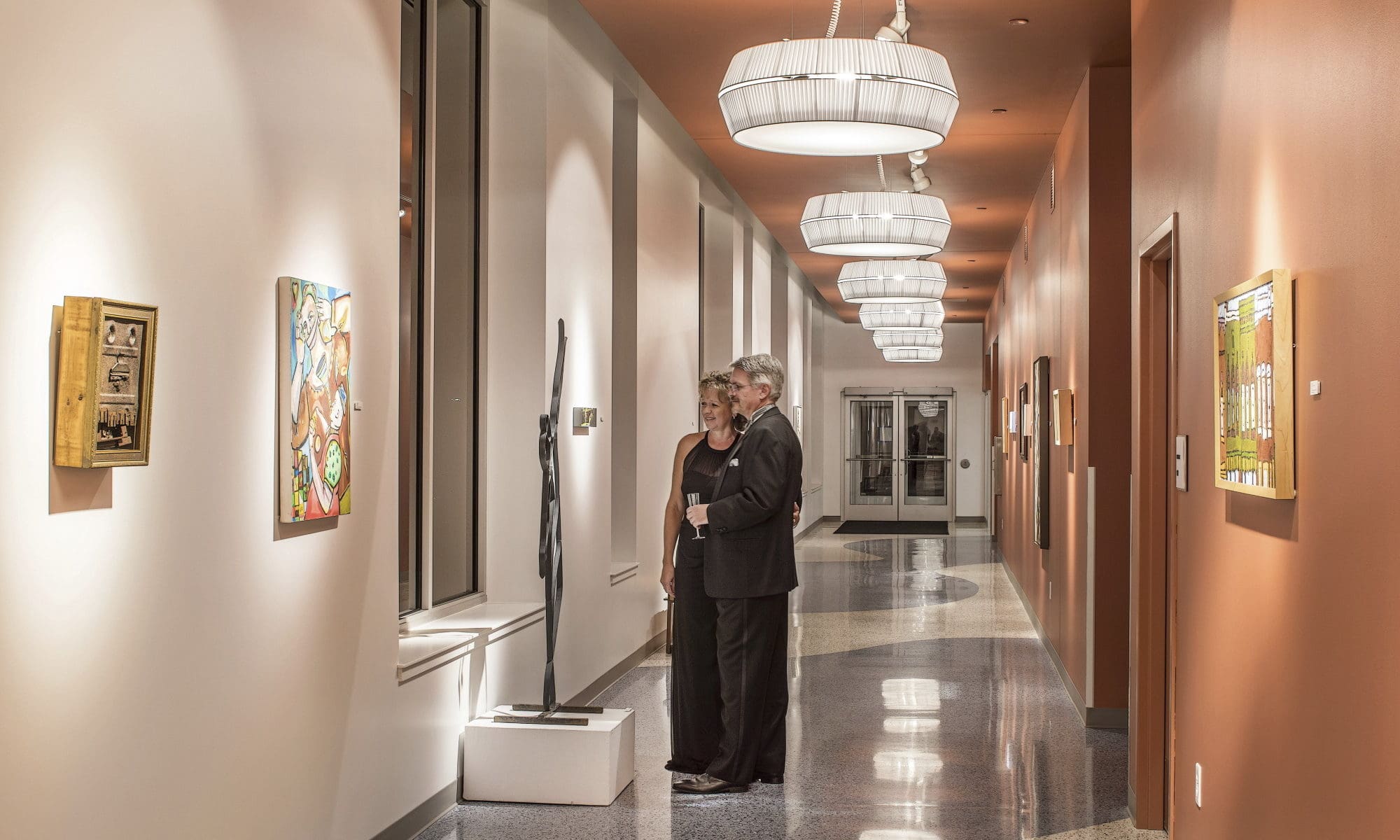
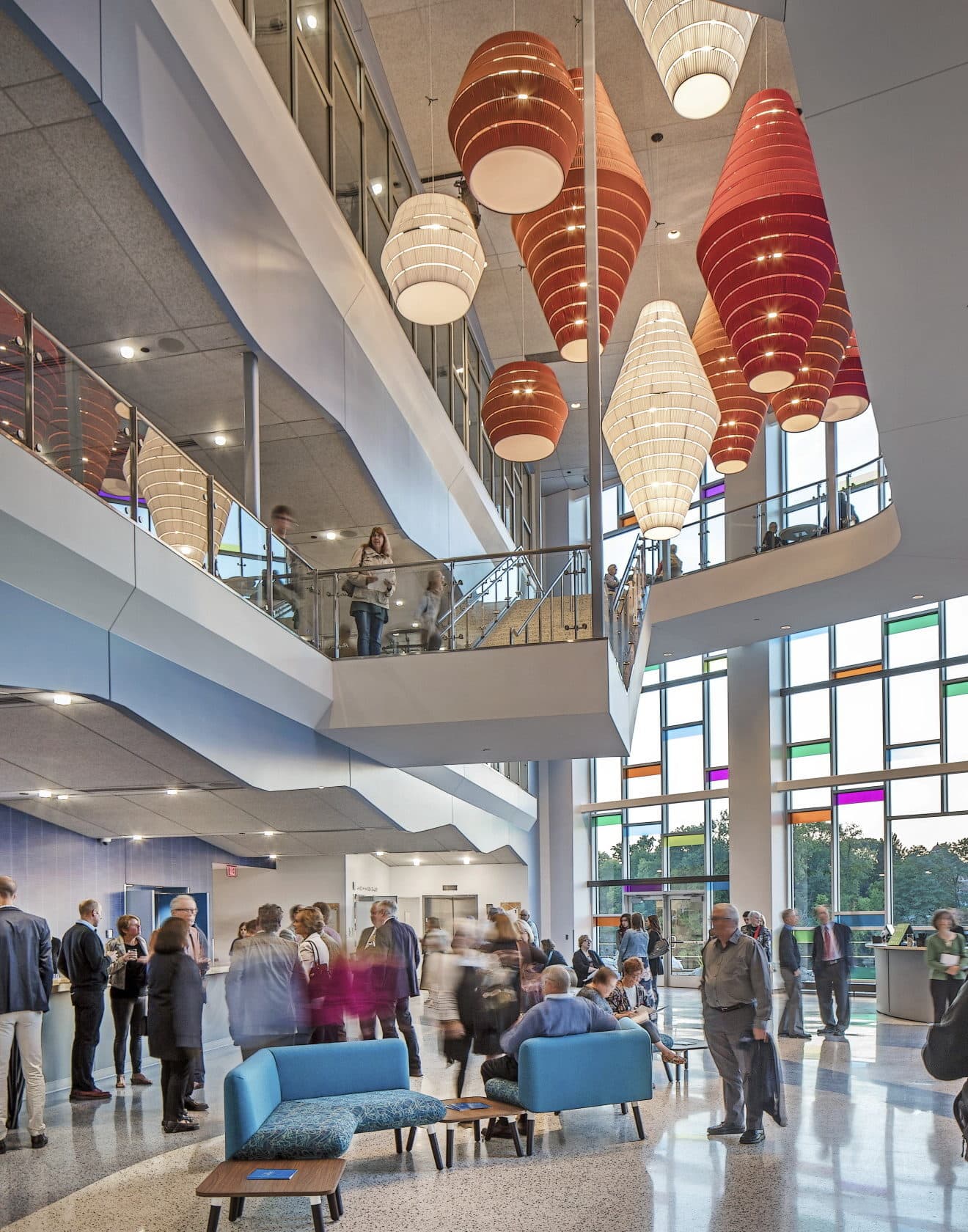
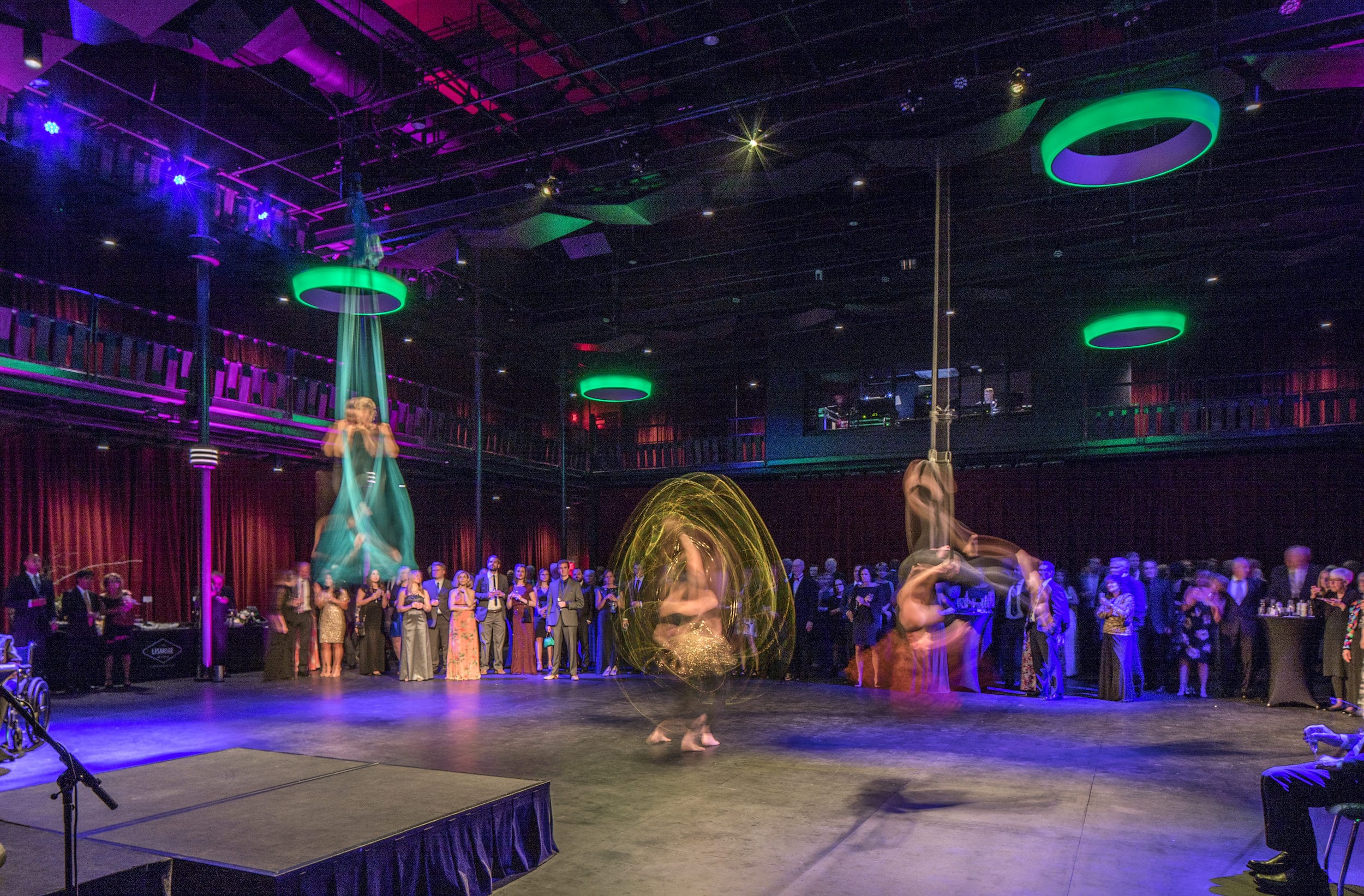
It serves as the main presentation place for the University Theatre Arts Department and as a community function space. All seats are movable and none are more than thirty feet from the presentation creating a highly intimate venue.
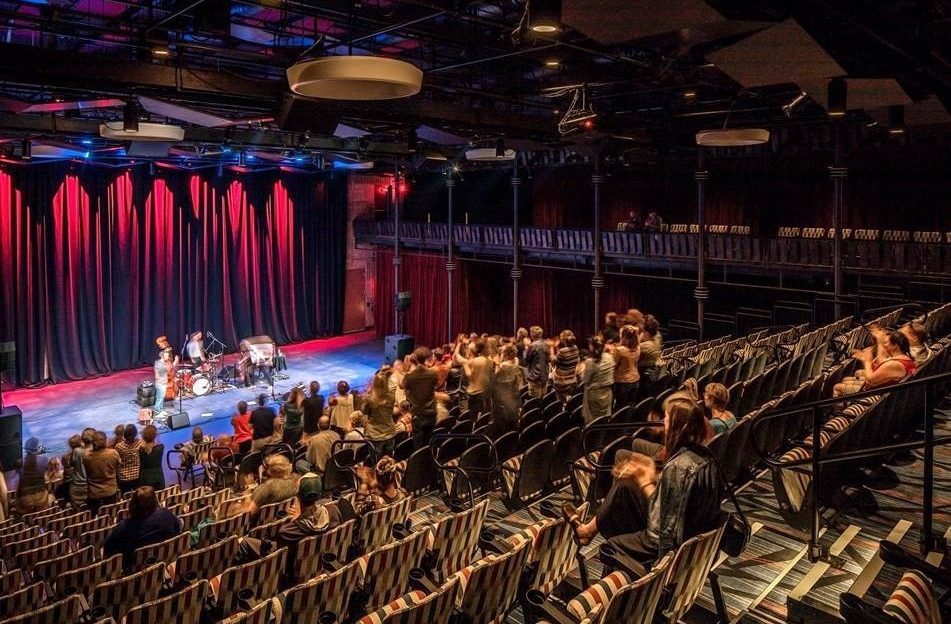
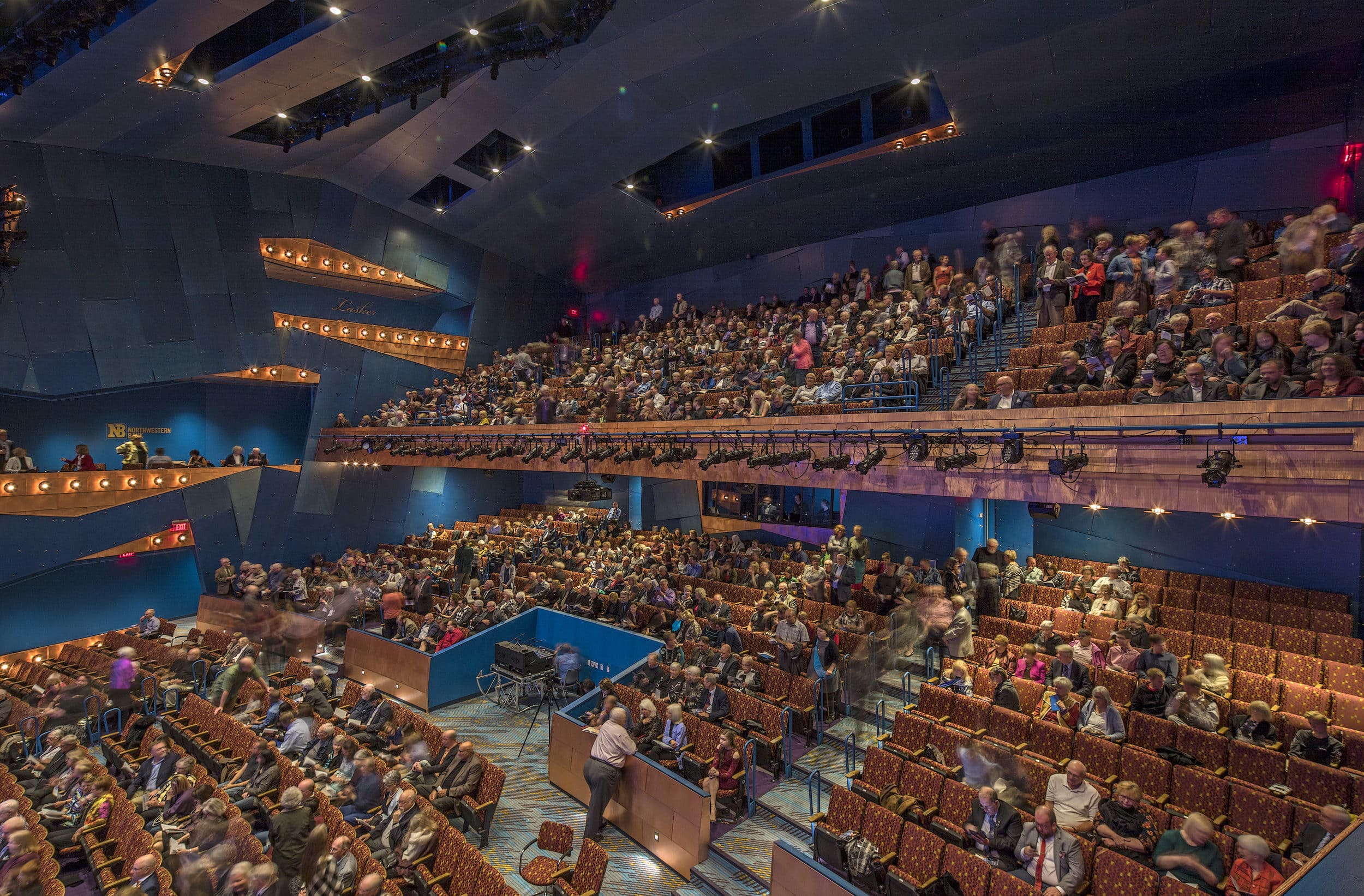
Pablo is the centerpiece of a collaborative plan by the University of Wisconsin-Eau Claire Foundation, Commonweal Development, and the City of Eau Claire to redevelop an under-utilized area in the downtown district at the confluence of the Eau Claire and Chippewa Rivers.
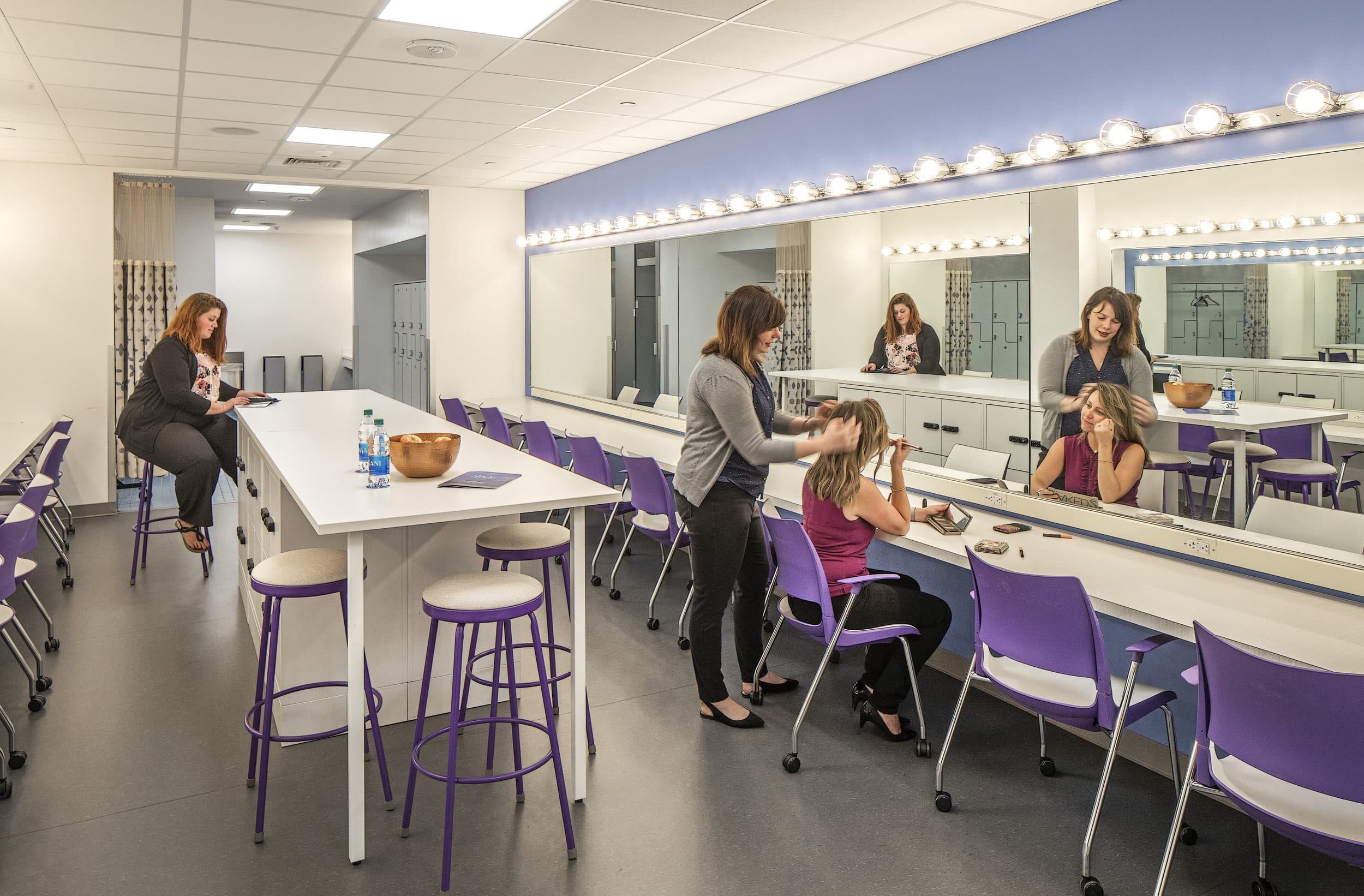
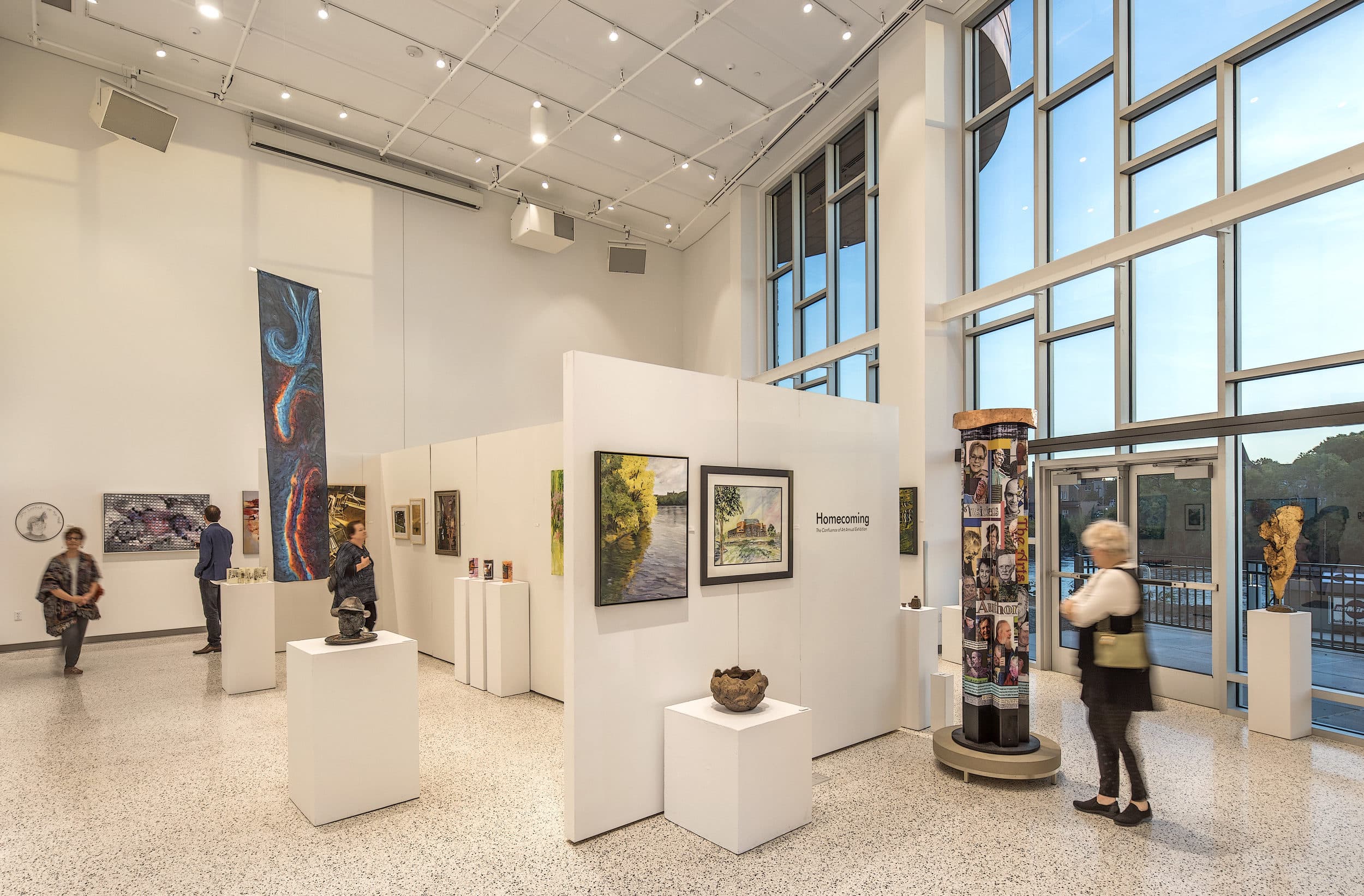
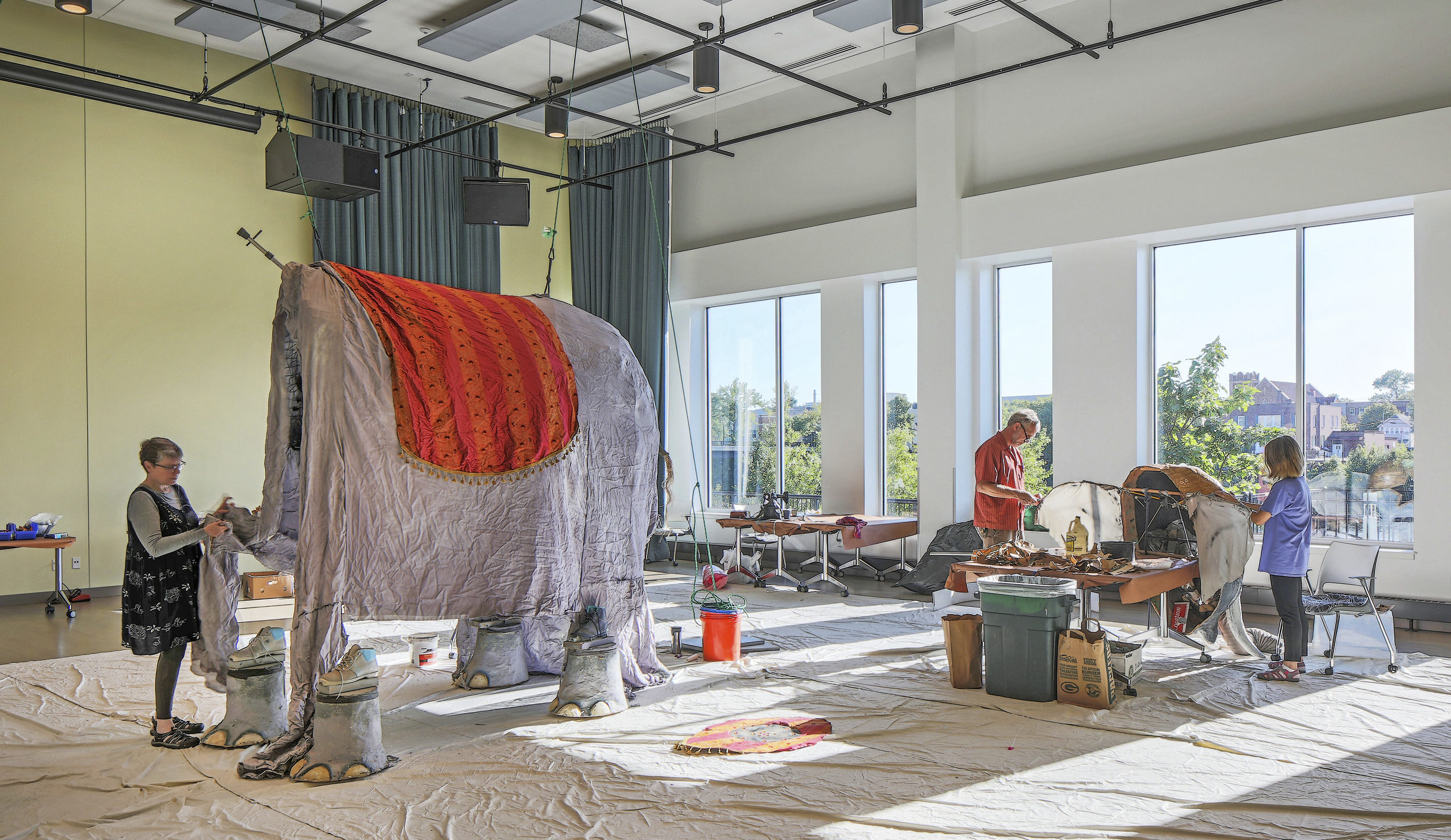
The Confluence Project includes Haymarket Landing, consisting of 375 residential units above commercial space, a public plaza, pedestrian-bicycle riverfront pathway and the Pablo Center.
