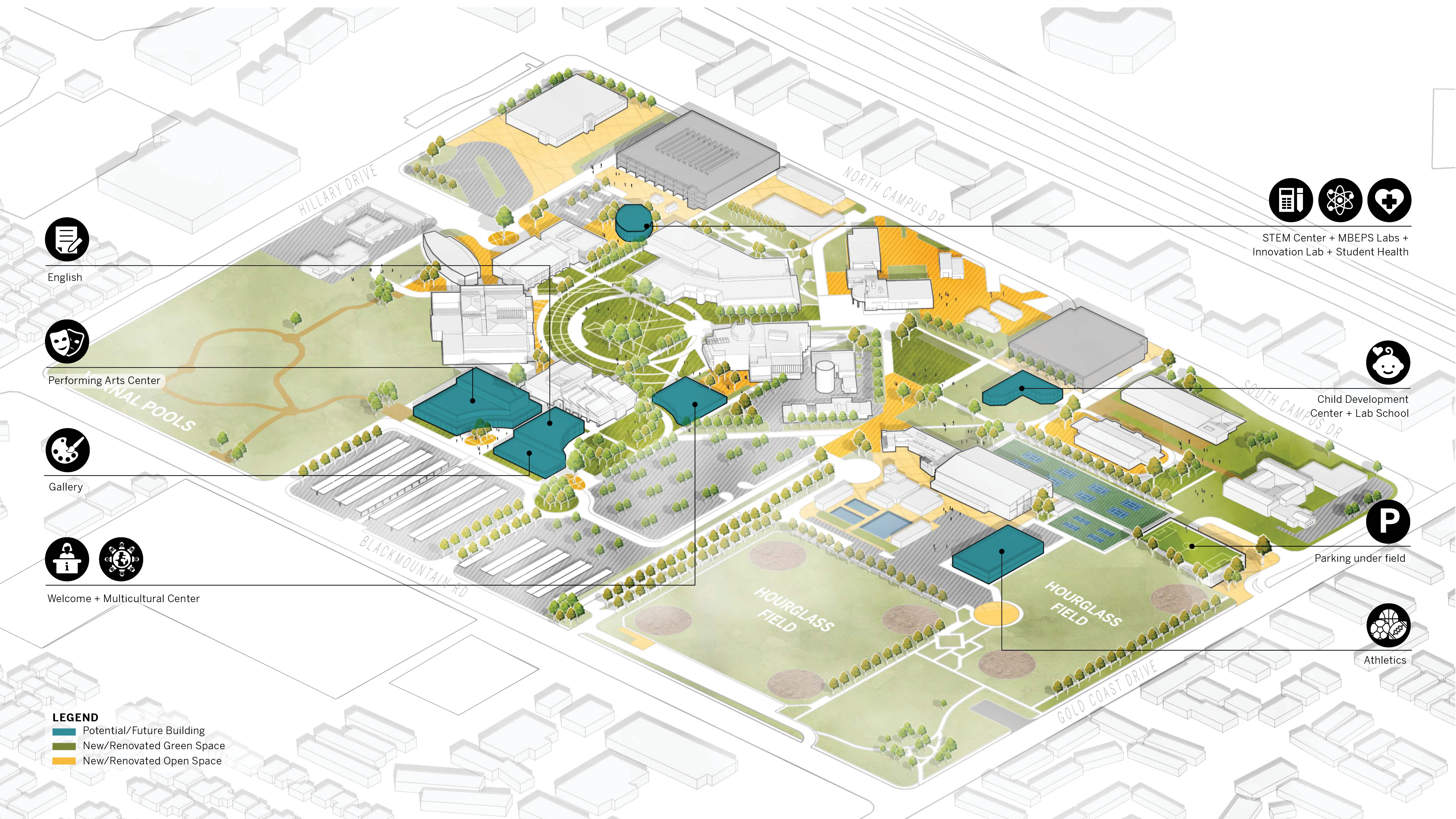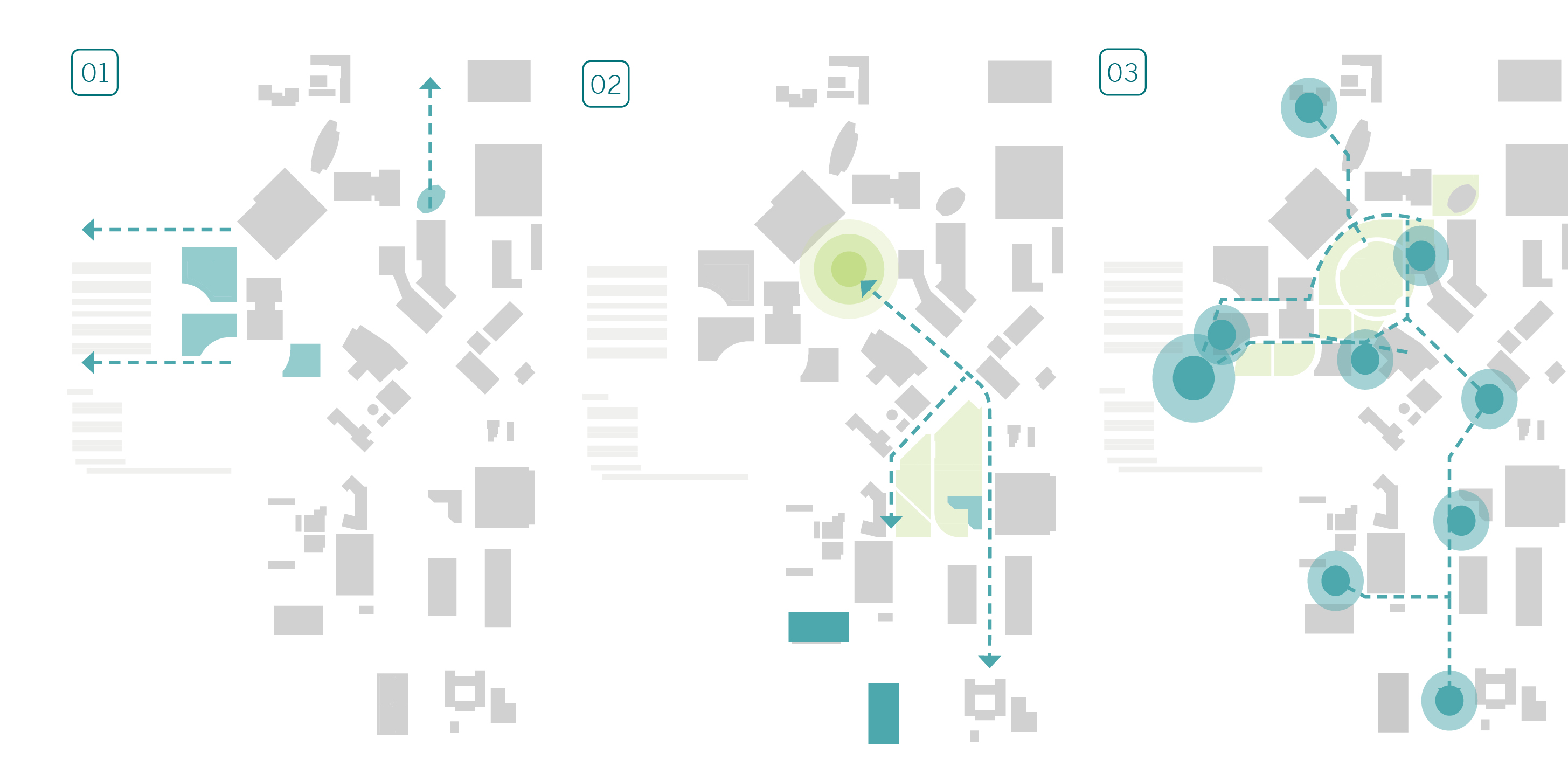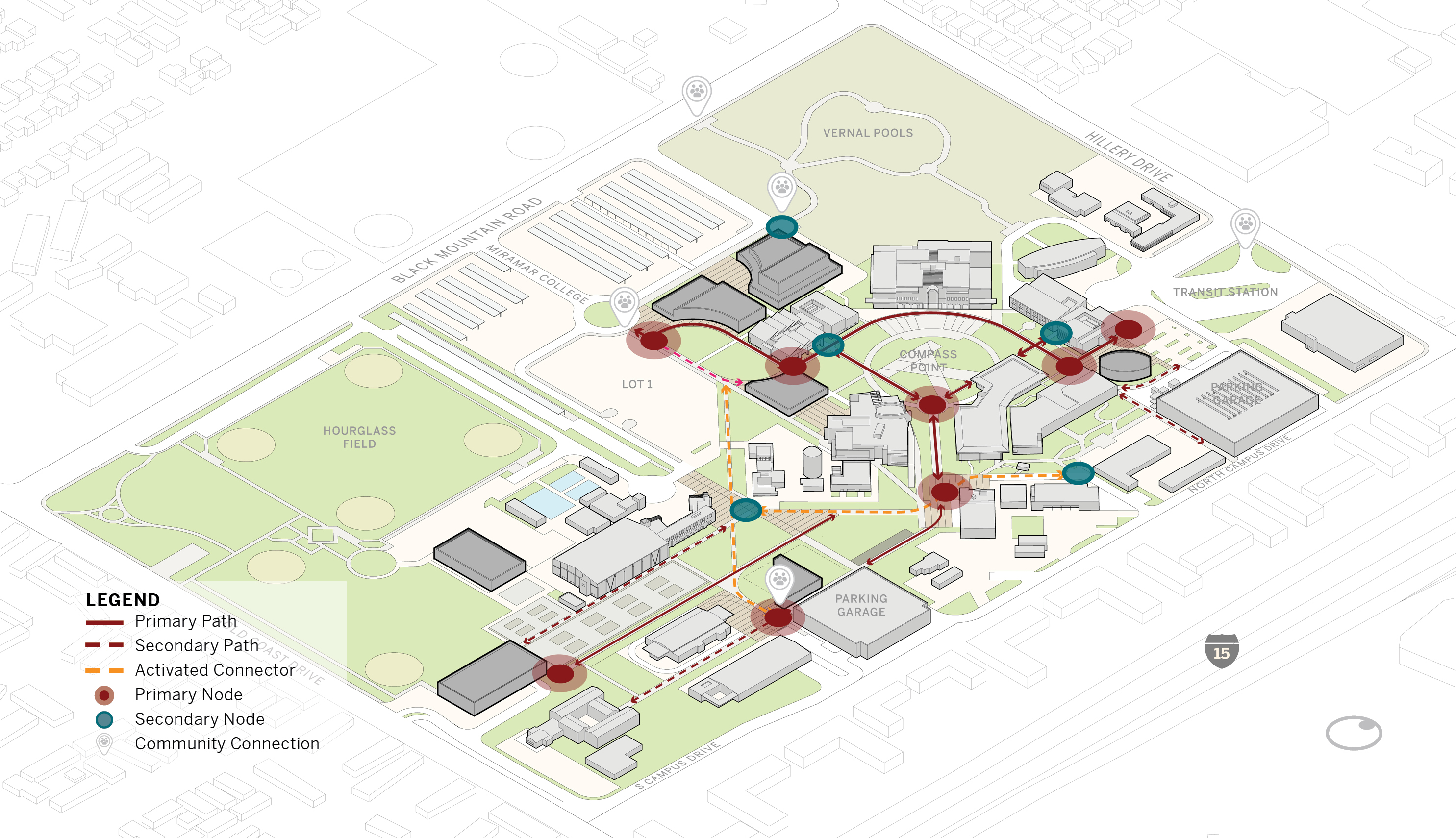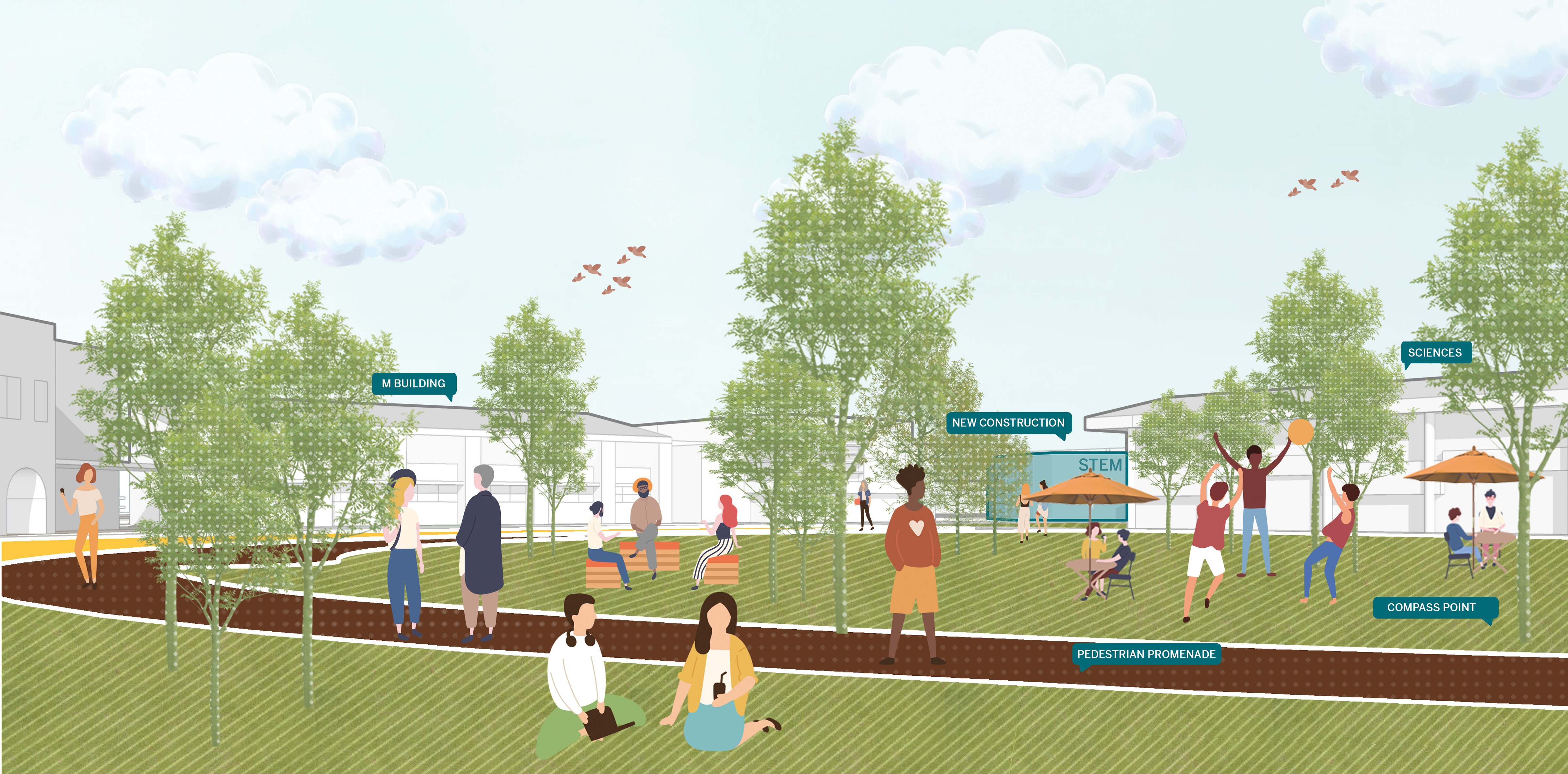
San Diego Miramar College Campus Plan San Diego, California
The need for equitable and inclusive spaces, the growing demand for mental health services, and the dynamic change in technology continue to challenge the spatial distribution of people and resources across campuses and communities. As a growing college, San Diego Miramar College chose to pursue a vision for its Campus Plan entirely focused on students experience and basic needs.
Location
San Diego, California
Sector
Education
Service
Planning
Client
San Diego Miramar College
Status
Completed

The plan is organized around three key elements: 1) celebrating the sense of arrival 2) strengthen the southern connection 3) one Miramar.
By engaging with students, faculty, professionals, and community — virtually throughout the pandemic — Steinberg Hart’s team uncovered the spaces and places with the greatest impact on student experience to highlight within the plan.
The recommendations predicate development for the future campus concentrated in four areas: the arrival, south campus, Compass Point, the STEM district.

The pedestrian network reinforces two of the three key elements of the plan: “Strengthen the Southern Connection” and “One Miramar.” By controlling vehicular access through the center of campus, the pedestrian connection has the opportunity to be strengthened. The various paths of circulation (primary, secondary, and activated connectors) generate intersections throughout the college which create primary and secondary nodes. These nodes occur primarily around Compass Point but also around the south of campus near the Child Development Center and the pedestrian promenade leading to a new Parking Structure. Community access points also exist predominantly on the perimeter of campus near buildings or areas that are intended for use by the community.

A nearly 2.6 acre open space with stepped seating leading to the Library at its north end, Compass Point forms the symbolic heart of the campus. Major pedestrian esplanades encircle the space along with a variety of seating areas and view terraces, activating the edges. Originally conceived as a campus event and gathering space, Compass Point’s sloped surface, decorative stone bands and in-ground lighting limit its usefulness as a true multi-purpose event space. As the removal of the bands and lights will erode the symbolic significance of the space, this Plan recommends improving the usability of the lawn by creating a soft space for relaxation, sun bathing and informal gatherings. To enhance this use, the Plan proposes the addition of groves of canopy trees around its perimeter to provide islands of shade and create a more inviting environment on hot days.