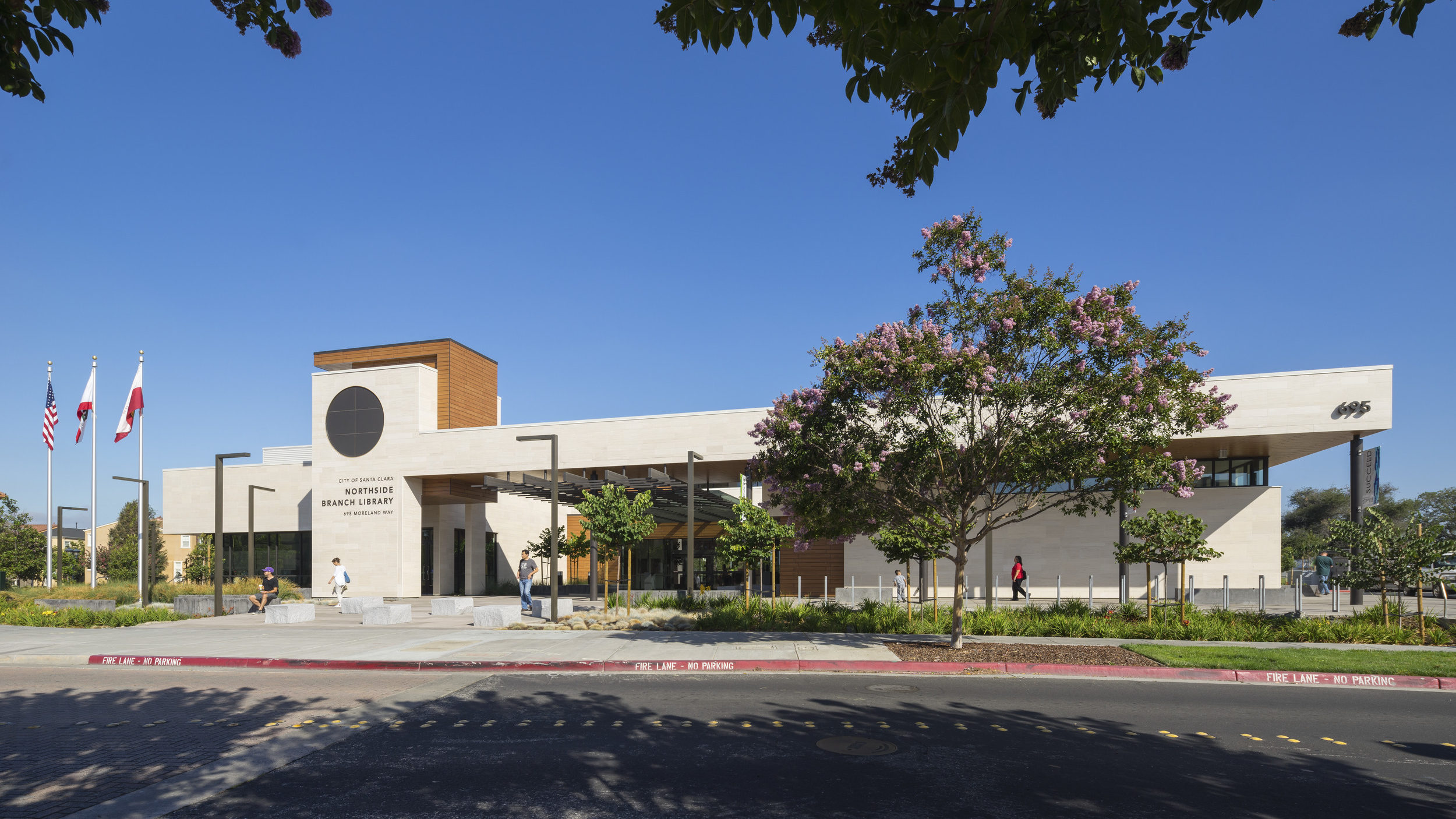
Santa Clara Northside Branch Library Santa Clara, California
Located in the heart of the Rivermark neighborhood—a vibrantly culturally diverse community filled with residents of all ages—the design of this state-of-the-art library is a celebration of that diversity. The interiors are a colorful “tapestry,” a symbol of the community’s many nationalities, languages, and ethnic backgrounds.
Location
Santa Clara, California
Sector
Community
Service
Architecture
Client
City of Santa Clara
Status
Completed
Size
17,500 SF; 2,053 SF Community Room
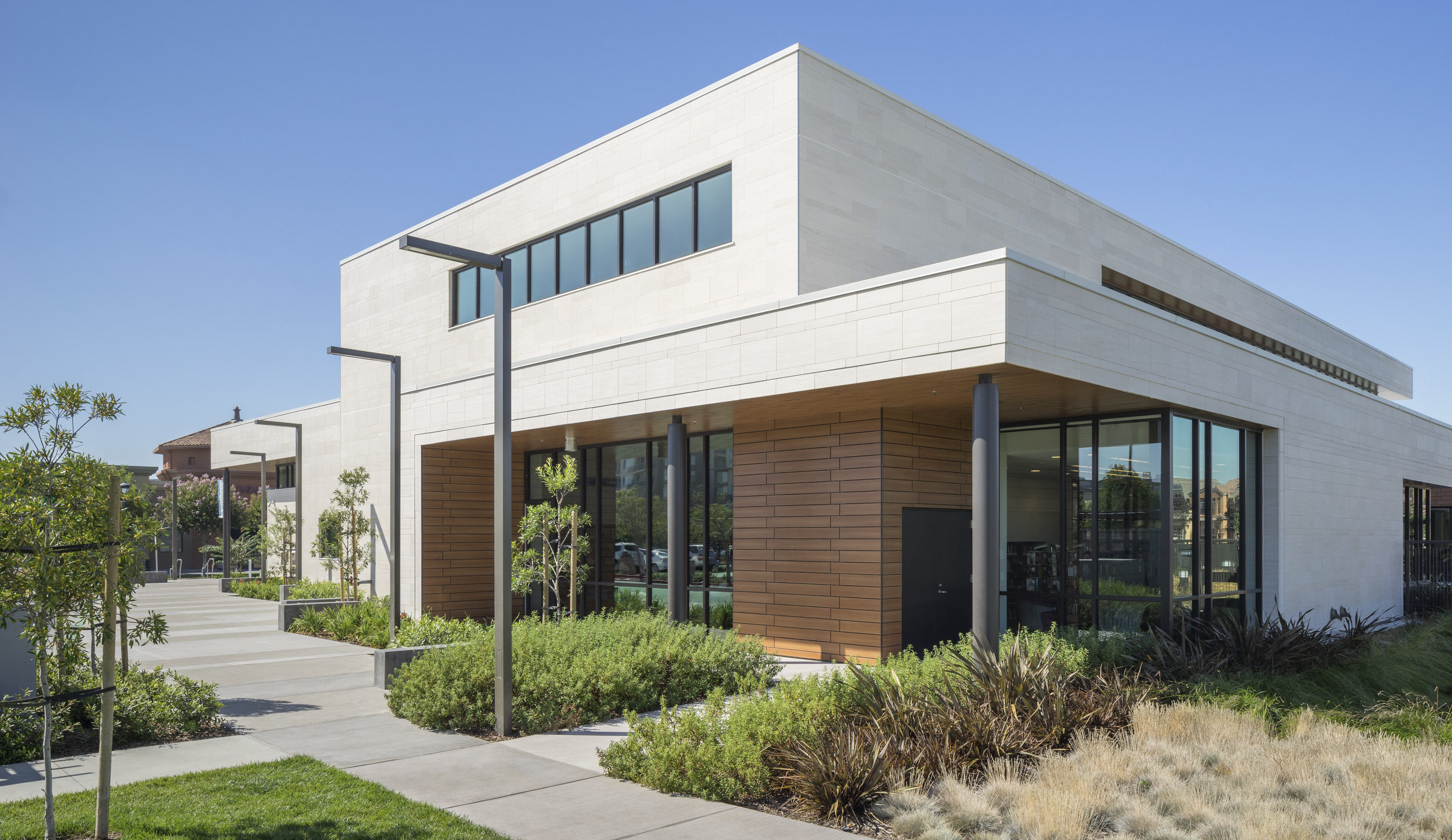
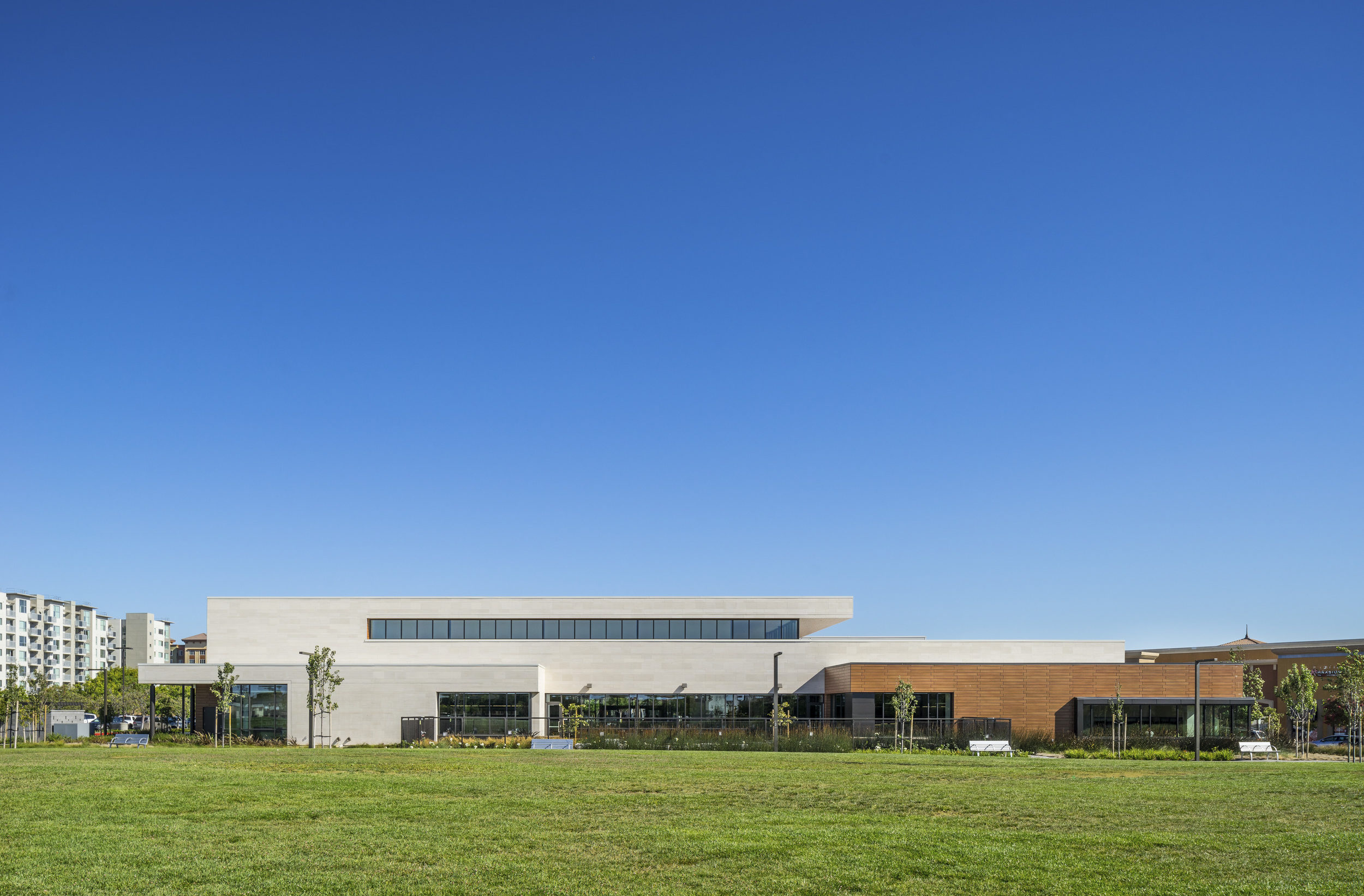
The single-story LEED Silver building features a grand entry plaza with a glass canopy and a reading courtyard with views of Live Oak Park. The library houses disparate areas for young children, teens and adults, including both collaborative zones and more private, quiet study spaces. Each area is designed to have its own personality through the use of distinct furniture, finishes and colored lighting fixtures. There is also a training center and a large program room available for community activities.
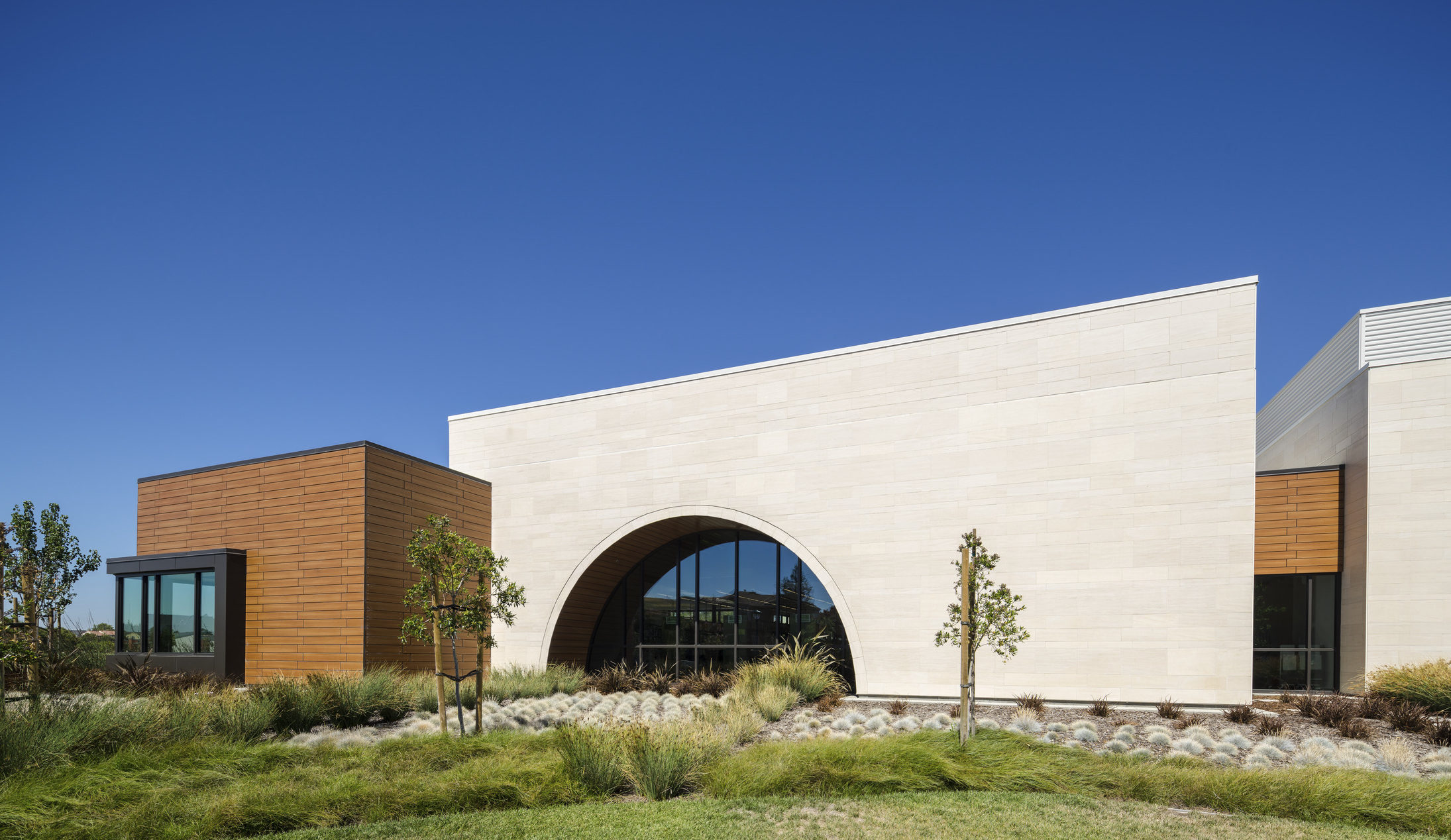
The library houses a collection of 50,000 items. In addition to the more traditional books, audiobooks and movies, the collection includes e-books and database content that is all accessible online. Numerous computer workstations and Wi-Fi are available throughout the building.
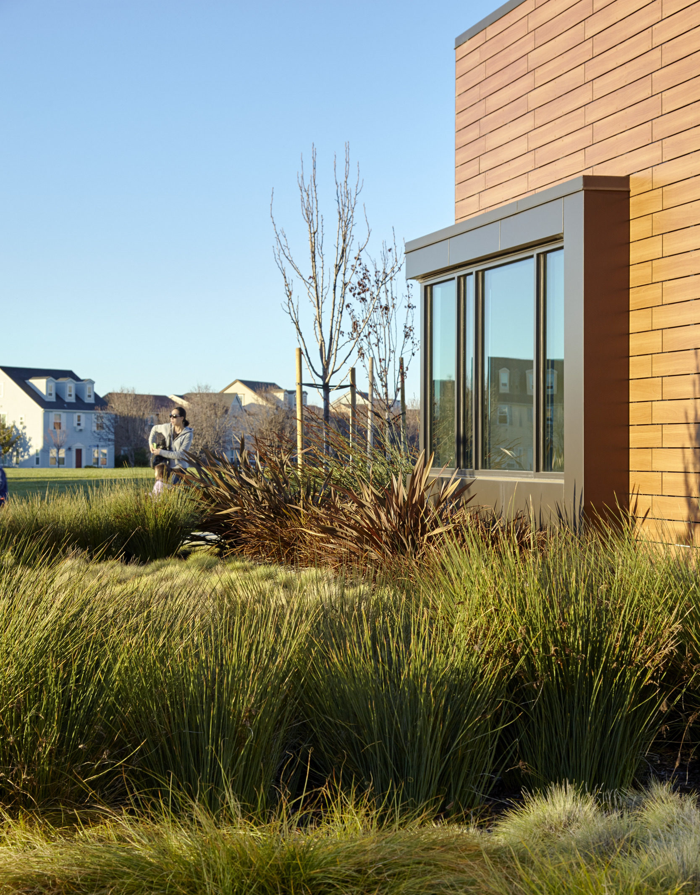
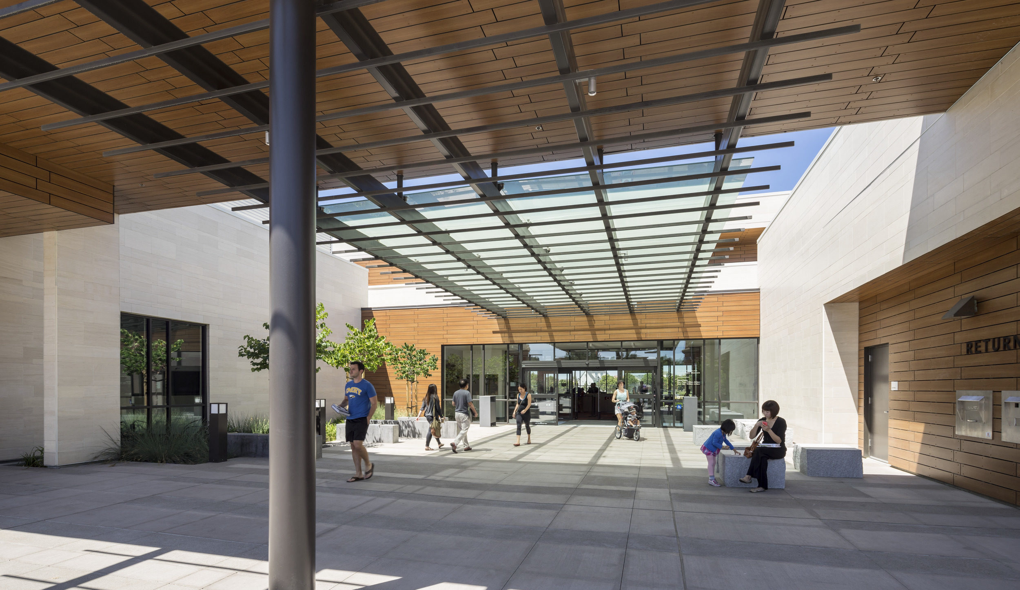
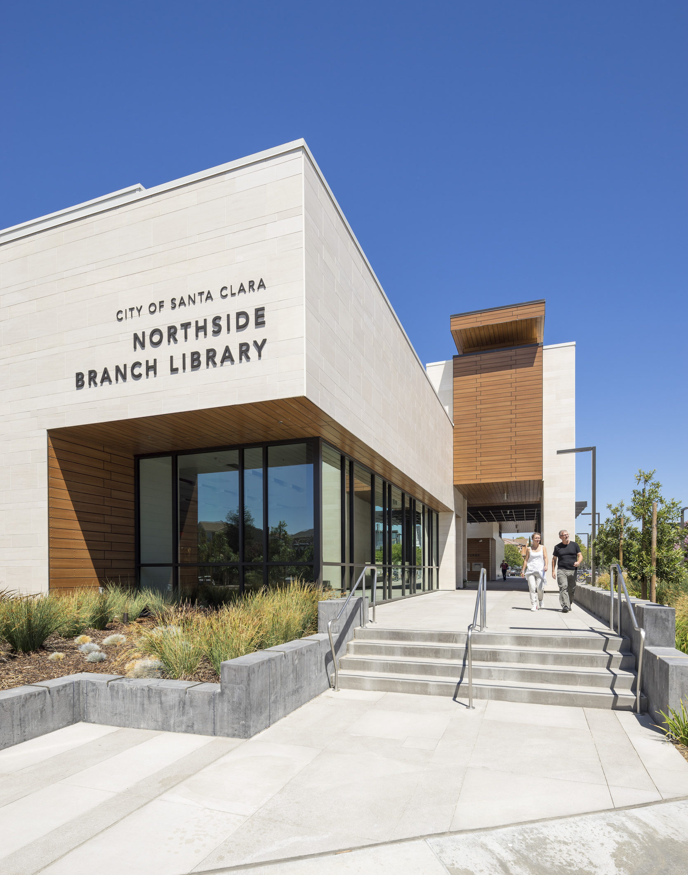
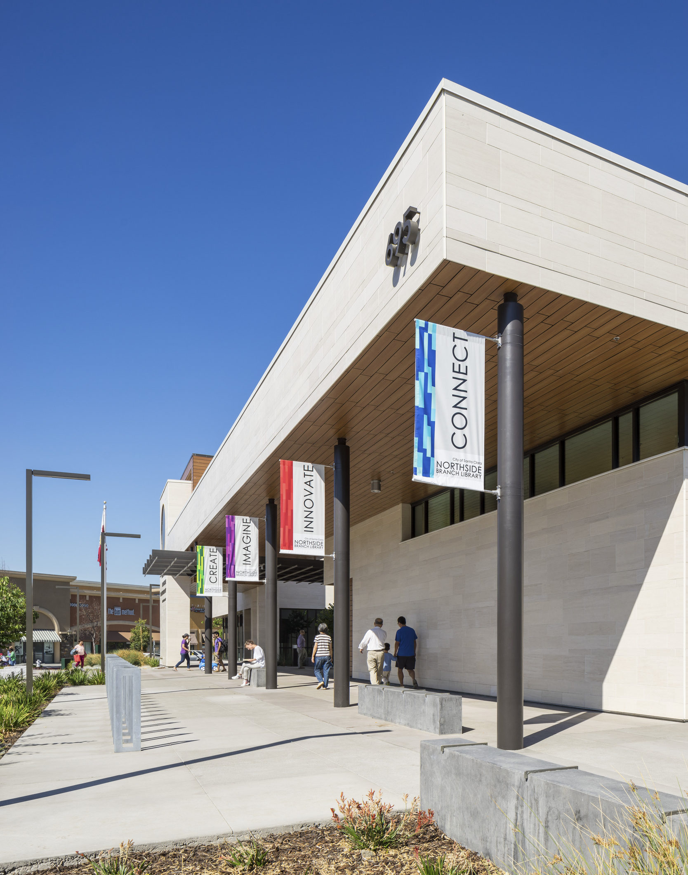
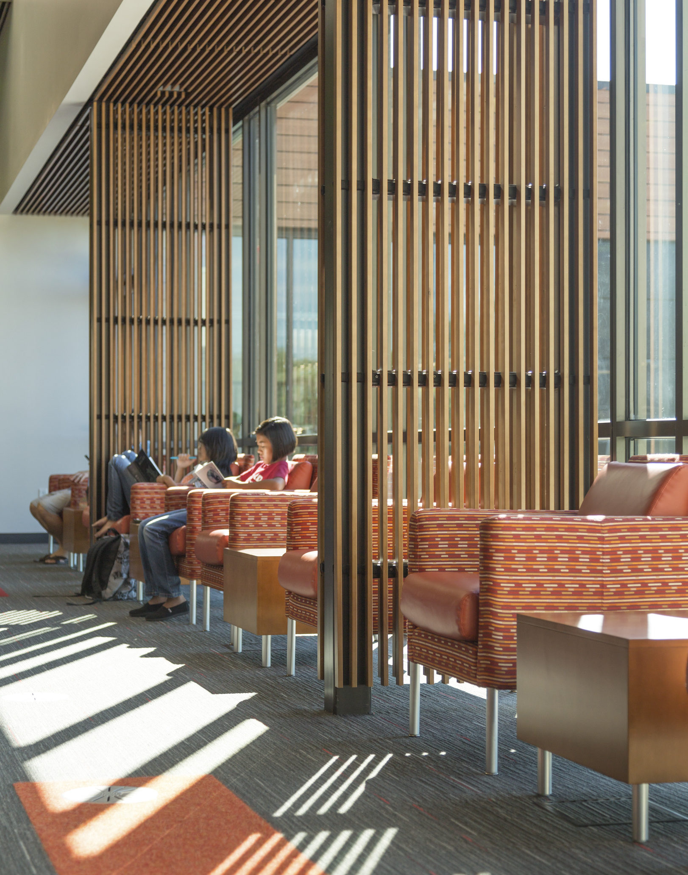
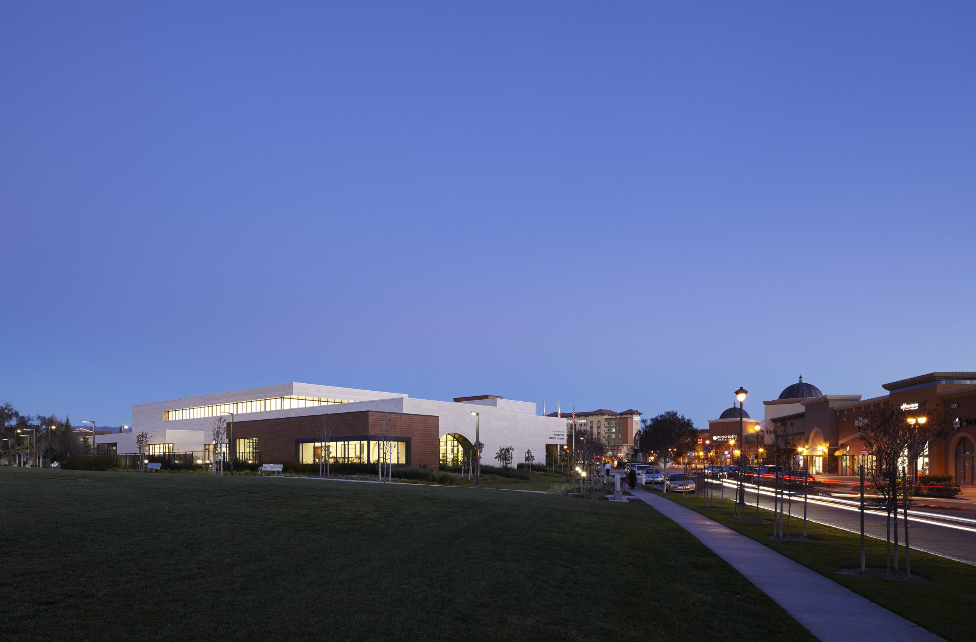
Designed to achieve LEED Silver certification, the library employs several green strategies. Clerestory windows throughout the space maximize natural daylighting. Among other features, water-efficient landscaping, motion-controlled energy-saving light fixtures, and increased building insulation simultaneously save resources and reduce energy costs.
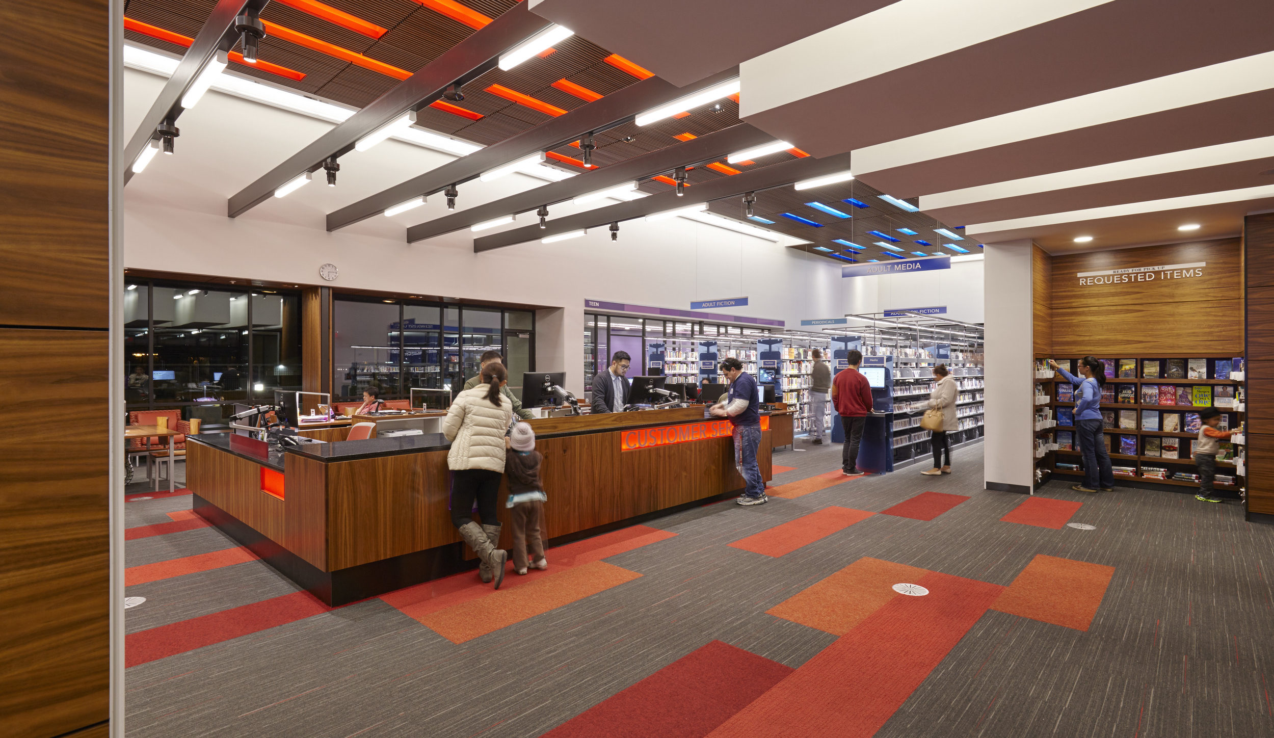
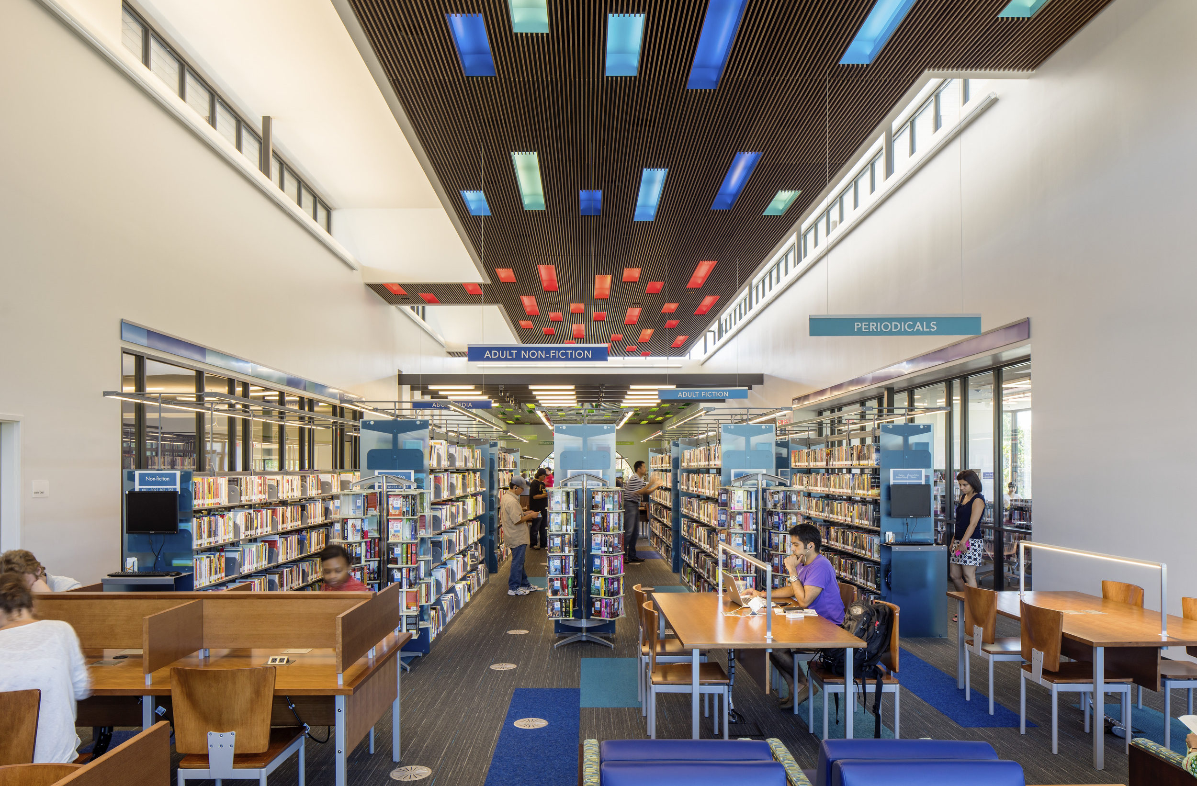
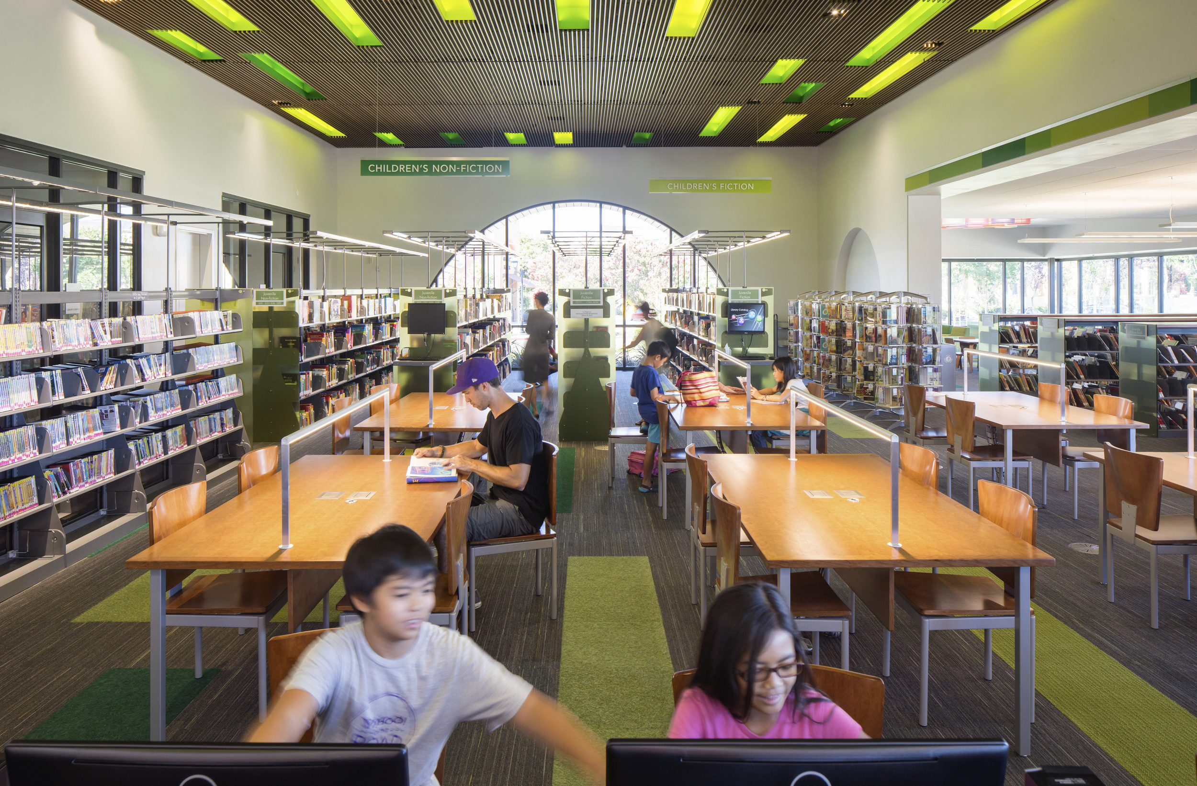
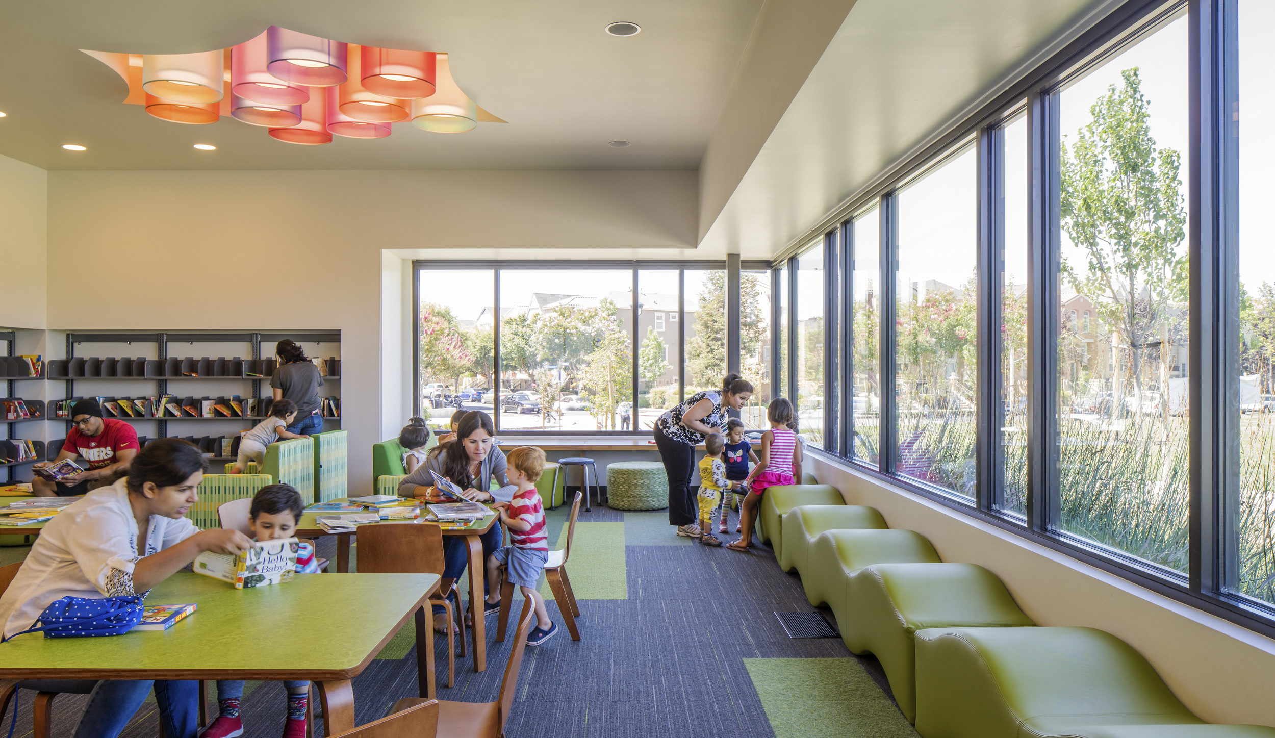
Awards: 2014 AIA Santa Clara Valley, Design Award, Citation, Interior Architecture.