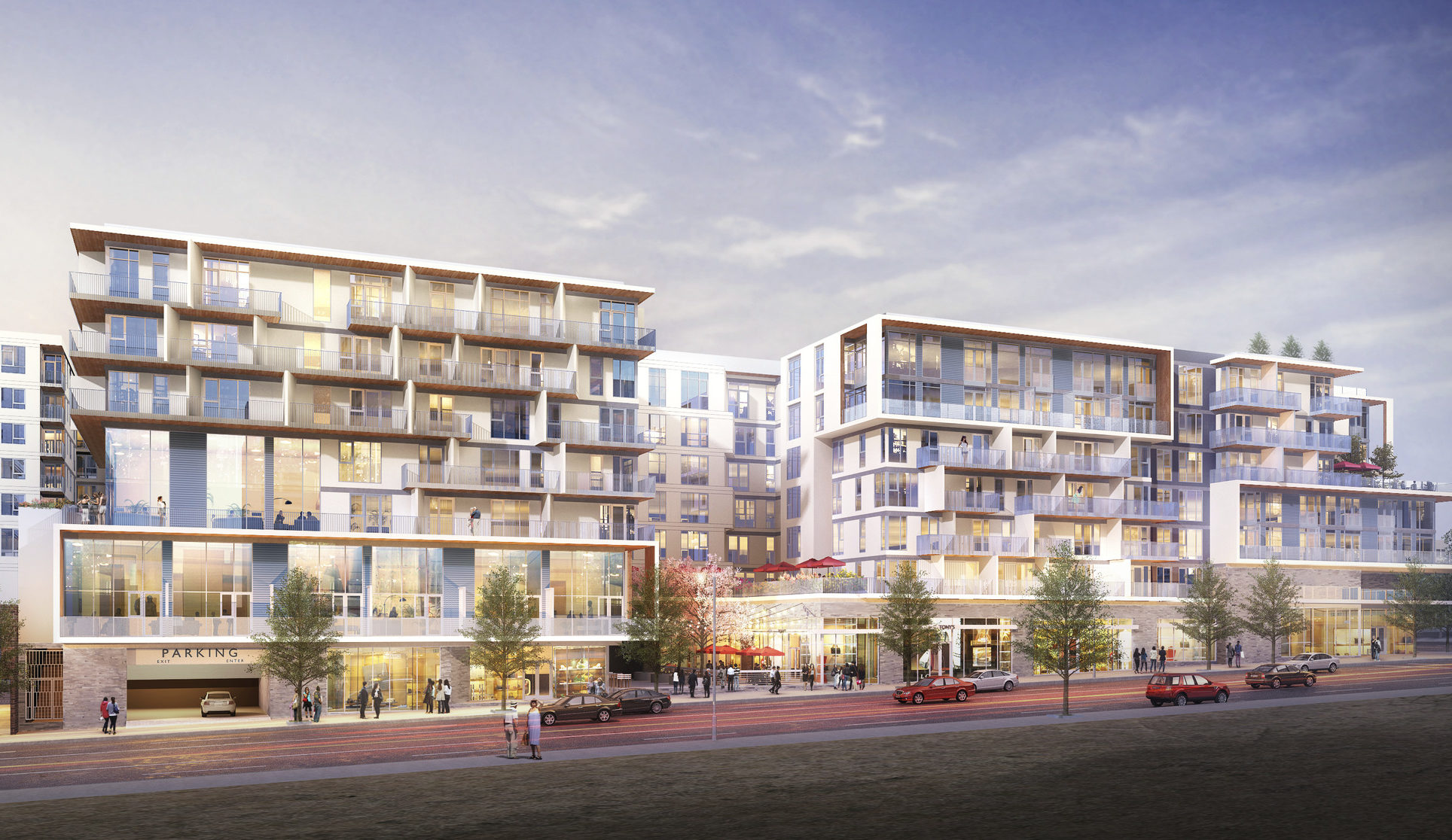
Sapphire Apartments Los Angeles, California
Located in the City West neighborhood of downtown Los Angeles, Sapphire is a residential development comprised of two buildings with connecting courtyards. Both buildings are lined with balconies to offer private open space to residents. Magnificent views of the city extend in each direction. The project is sited on an approximately two-acre site fronting 5th and 6th Streets between Lucas Avenue and Bixel Street.
Location
Los Angeles, California
Sector
Residential
Service
Architecture
Client
JADE Enterprises
Status
In Design
Size
348,500 SF; 24,000 SF Retail; 369 Units
The 215,880 SF south building, located at 6th and Bixel Streets, is designed specifically for young working professionals, with 227 units, some of which are designated live-work units. Amenities include a courtyard with pool and BBQ areas, a 2,100 SF sky deck, a clubhouse, and a fitness center. The 132,550 SF north building is positioned on a quieter neighborhood street and includes 142 two- and three-bedroom units geared more towards families. The ground floor of the north building is lined with mezzanine stoop-units with patios, which provide privacy and help integrate the development with the other buildings on the street.
