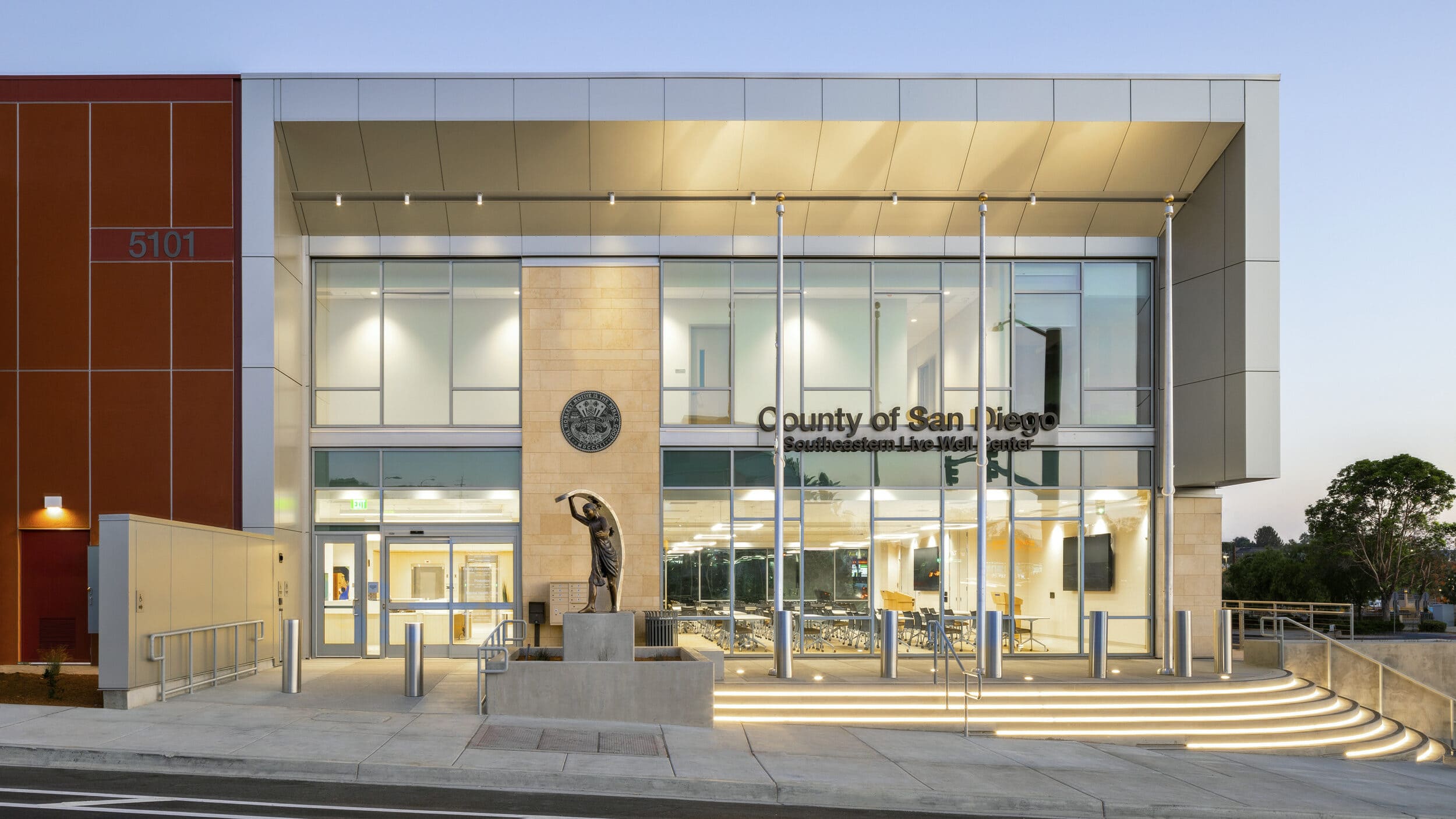
Southeastern Live Well Center San Diego, California
To improve the health, safety and wellbeing of its residents and employees, the County of San Diego created the Live Well San Diego initiative, a vision for the region based upon the tenets of Building Better Health, Living Safely and Thriving. It aligns the efforts of individuals, organizations and government to help San Diego County residents live well.
Location
San Diego, California
Sector
Community
Service
Architecture
Client
County of San Diego
Status
Completed
Size
65,000 SF
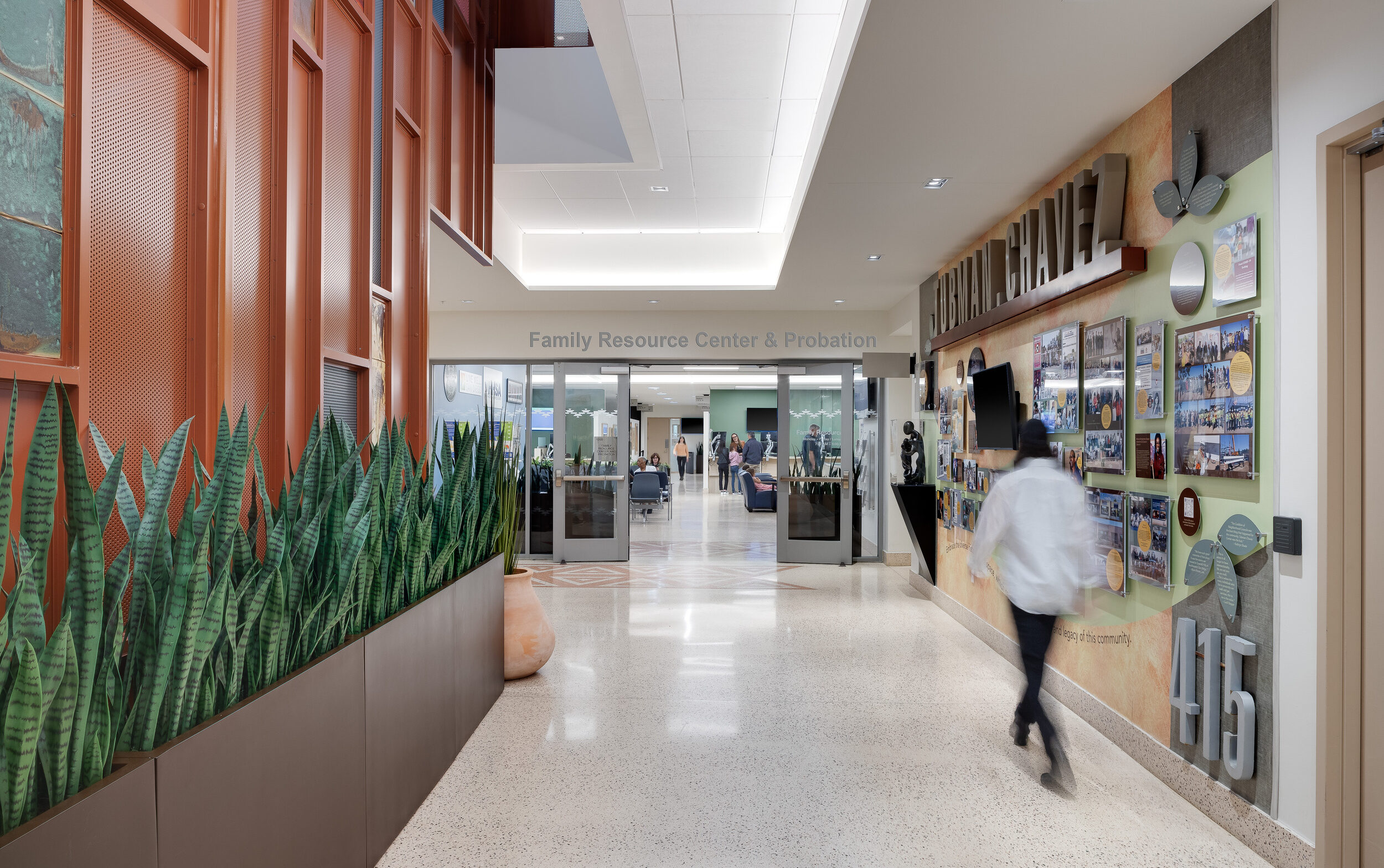
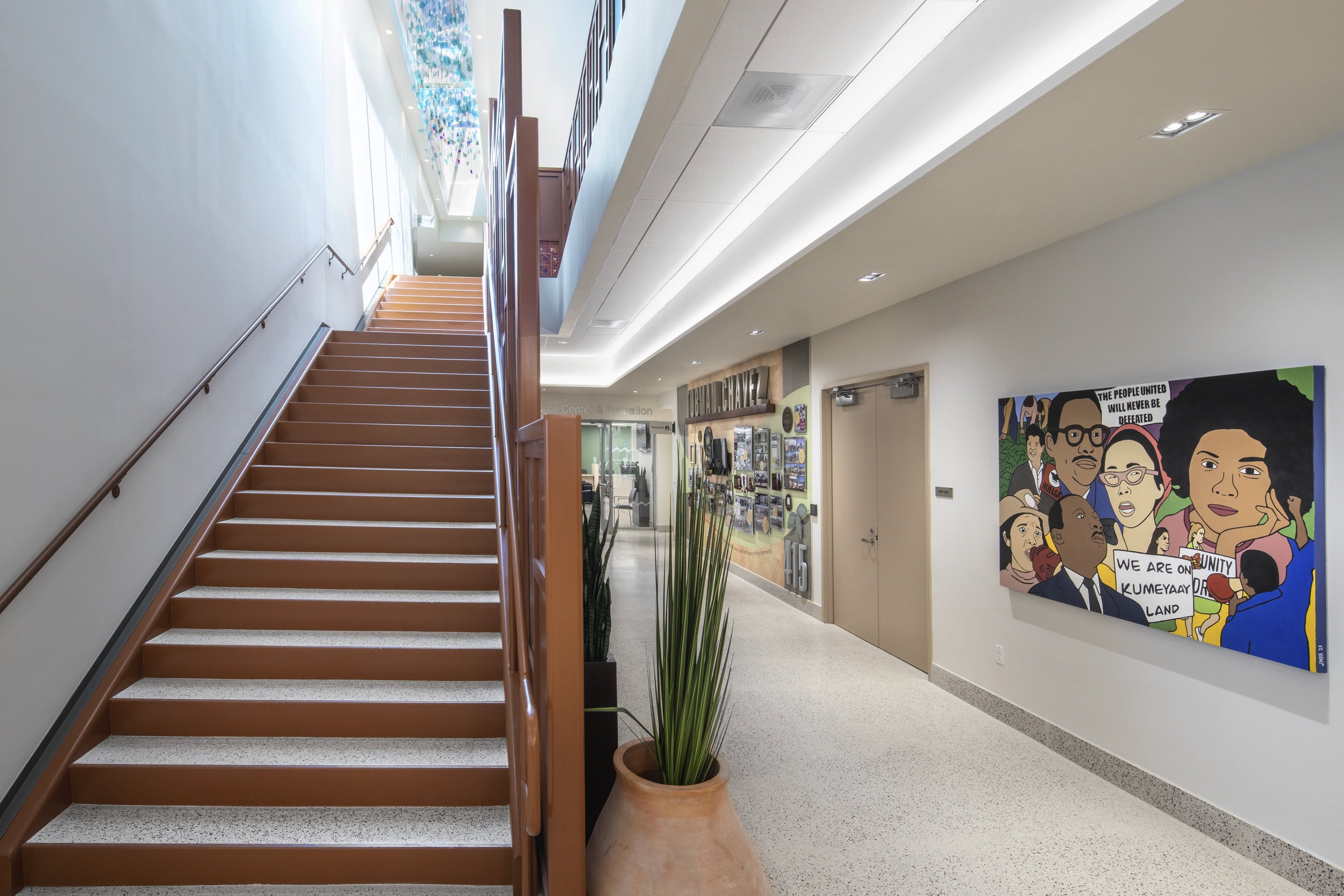
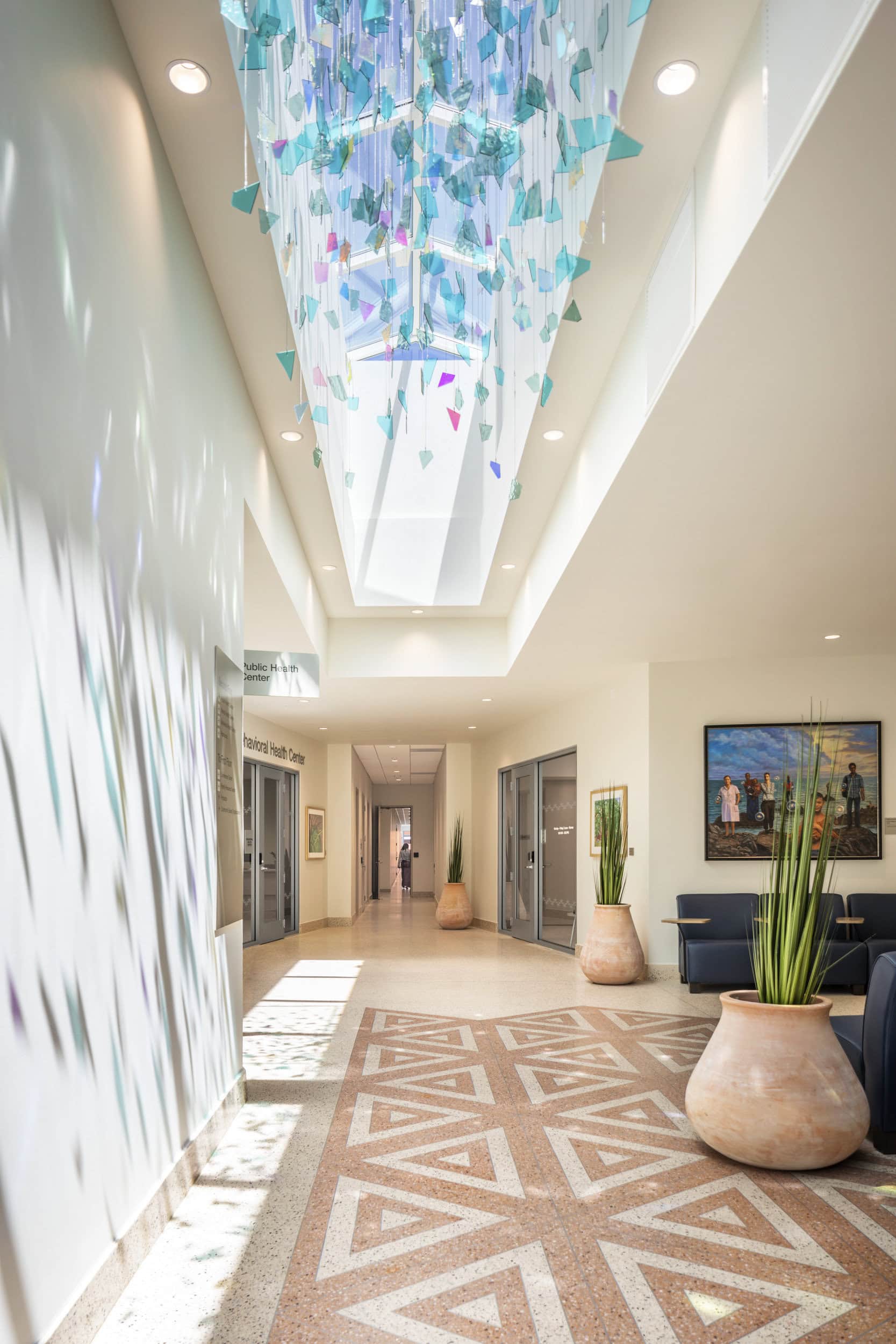
The Live Well Center helps fulfill that vision by providing much-needed upgrades to health and community services in the Southeastern San Diego community. The Center serves as an accessible, convenient hub for the community and offer educational and workforce training opportunities in addition to the services traditionally provided by the County. Services that are available include medical insurance coverage, food and nutrition assistance, family strengthening services, financial and employment assistance, public health, behavioral health, child support, restorative justice, services for older adults and people with disabilities and services for veterans and members of the military.
A primary project goal was to create a building that not only meets the needs but reflects values of the community it serves, and community members provided critical input into the programming and design of the facility. In response, the interior spaces were designed to create a desire for openness and transparency while respecting the need for privacy and security required by the public services provided.

The building incorporates a significant interior and exterior public art program with murals whose themes and imagery were developed in concert with community members. The county solicited submissions from local visual and multimedia artists, giving them the opportunity to help shape the creative vision for the new center.
The selected art is placed throughout the project in the outdoor main entry plaza, meditation garden, corridors, waiting and conference rooms, and family play area of the 65,000-square-foot center, representing and celebrating the history, diversity and cross-cultural experiences of the community while educating, creating beauty, inspiration and healing.
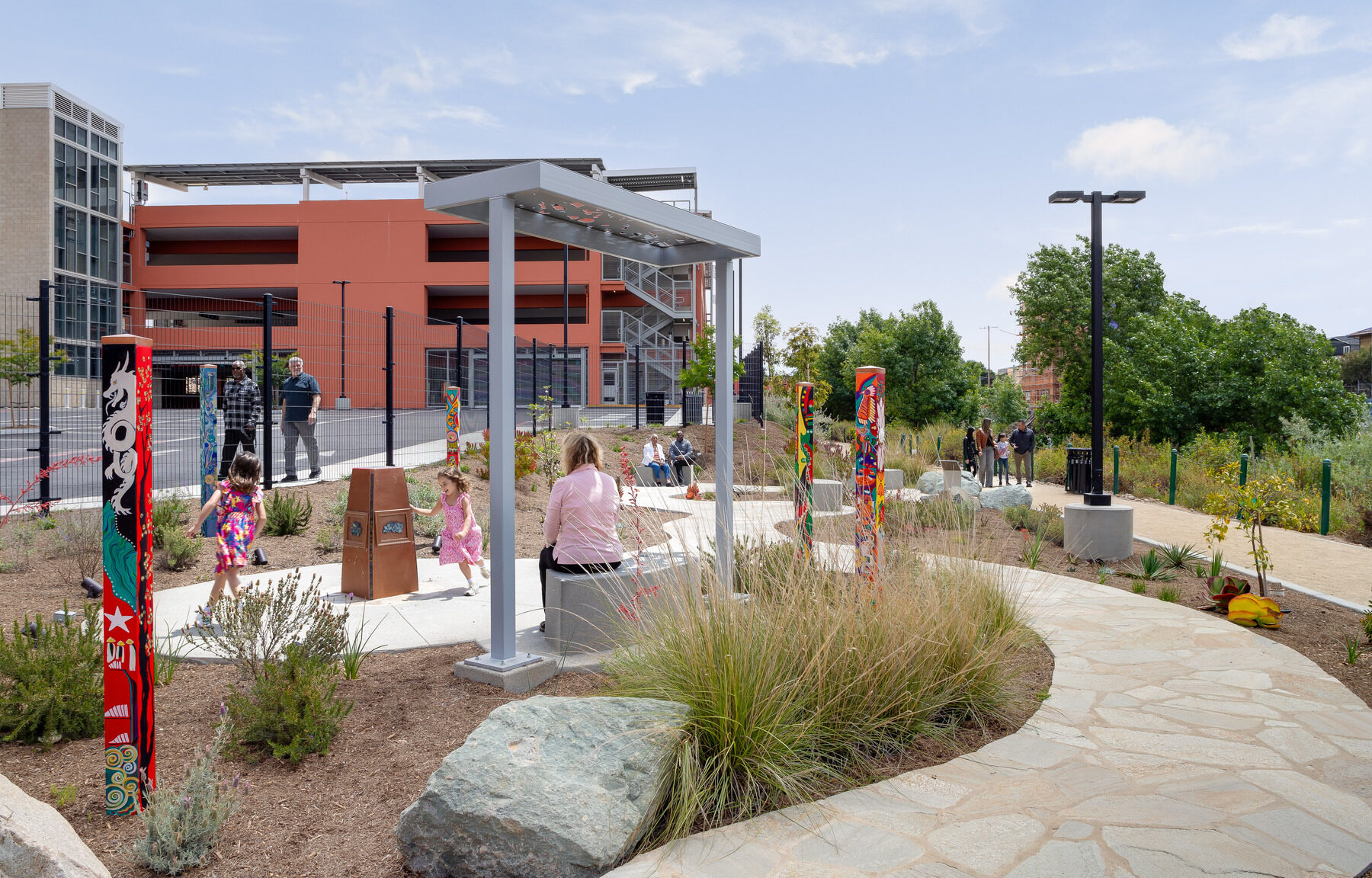
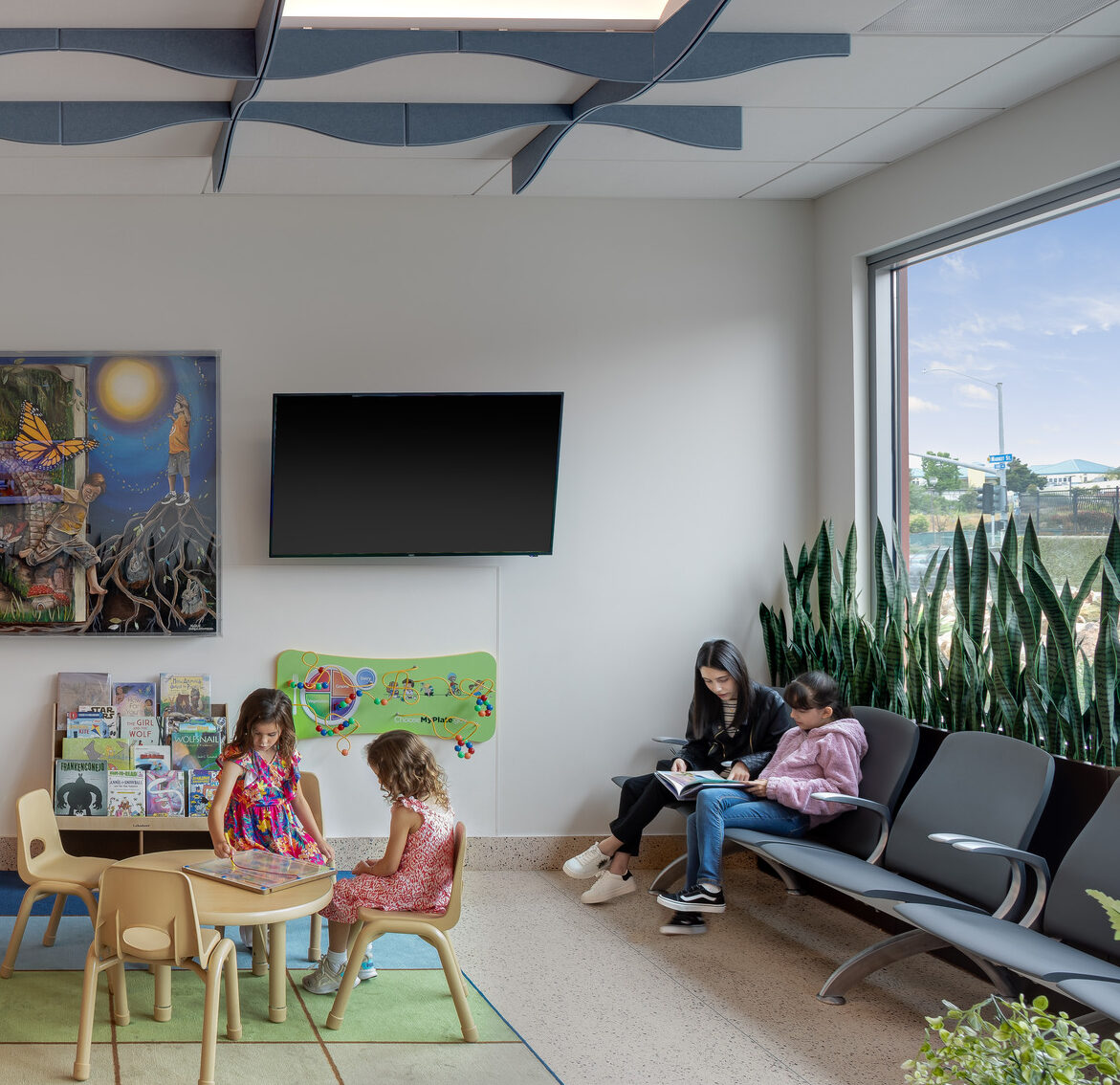
The siting of the building is driven by its location adjacent to an existing transit station and Chollas Creek, a natural watershed. The building’s public entry supports the community plan by creating a civic presence an important intersection surrounded by the transit station, public library and other public uses. Landscaping, pedestrian pathways, and a wellness-meditation garden provide desired community amenities and enhance Chollas Creek. The Southeastern Live Well Center was designed to LEED Gold standards and will be certified Net Zero Energy.
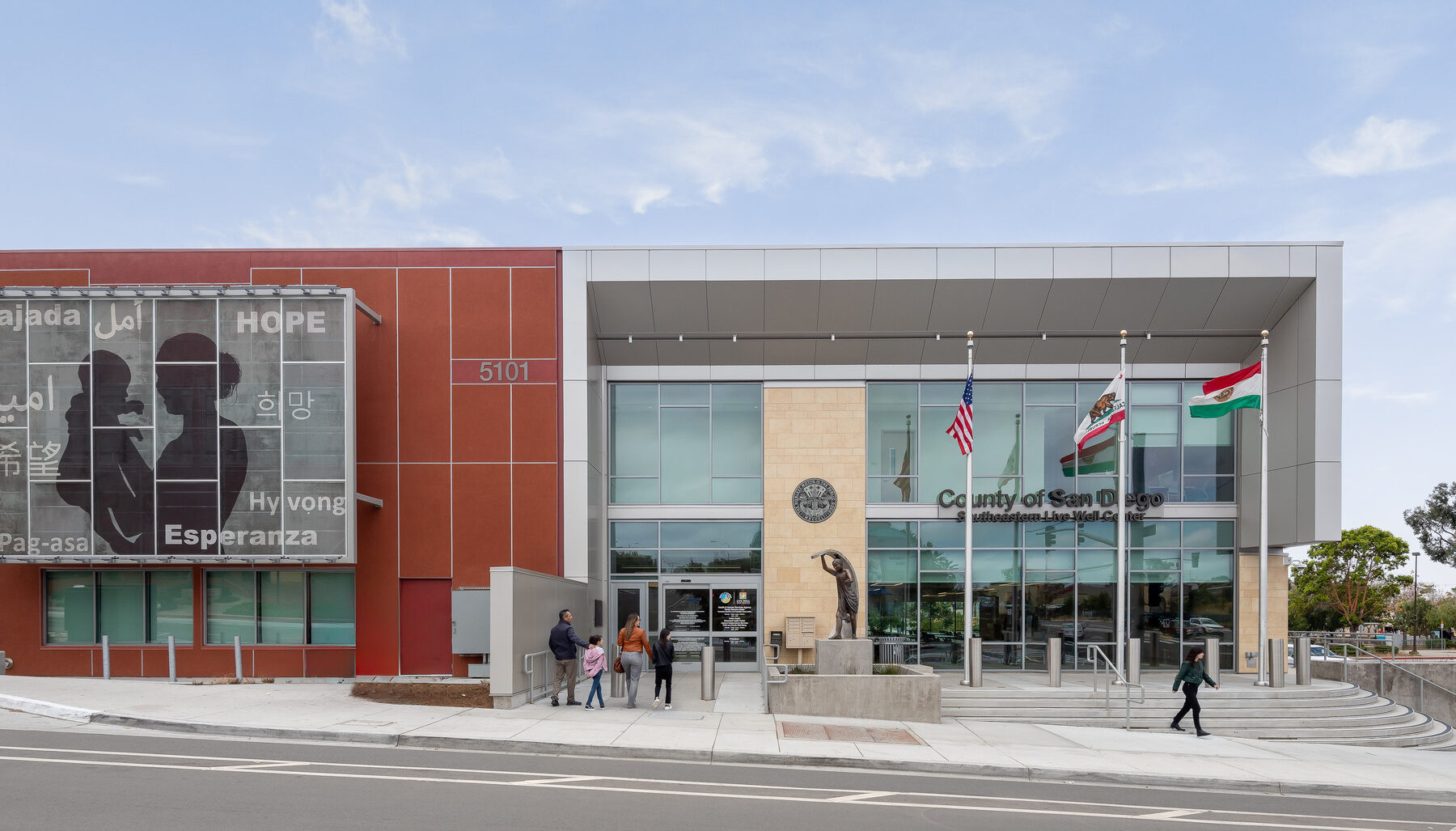
Awards
- DBIA National, Award of Merit, Municipal Category
- DBIA Western Pacific Region, Design-Build Innovation Award
- DBIA Western Pacific Region, Award of Excellence for Diversity
- PCBC Awards, Special Use Project Merit Award
- ENR National, Best-in-Class Project
- ENR California, Excellence in Sustainability
- American Public Works Association, Project of the Year