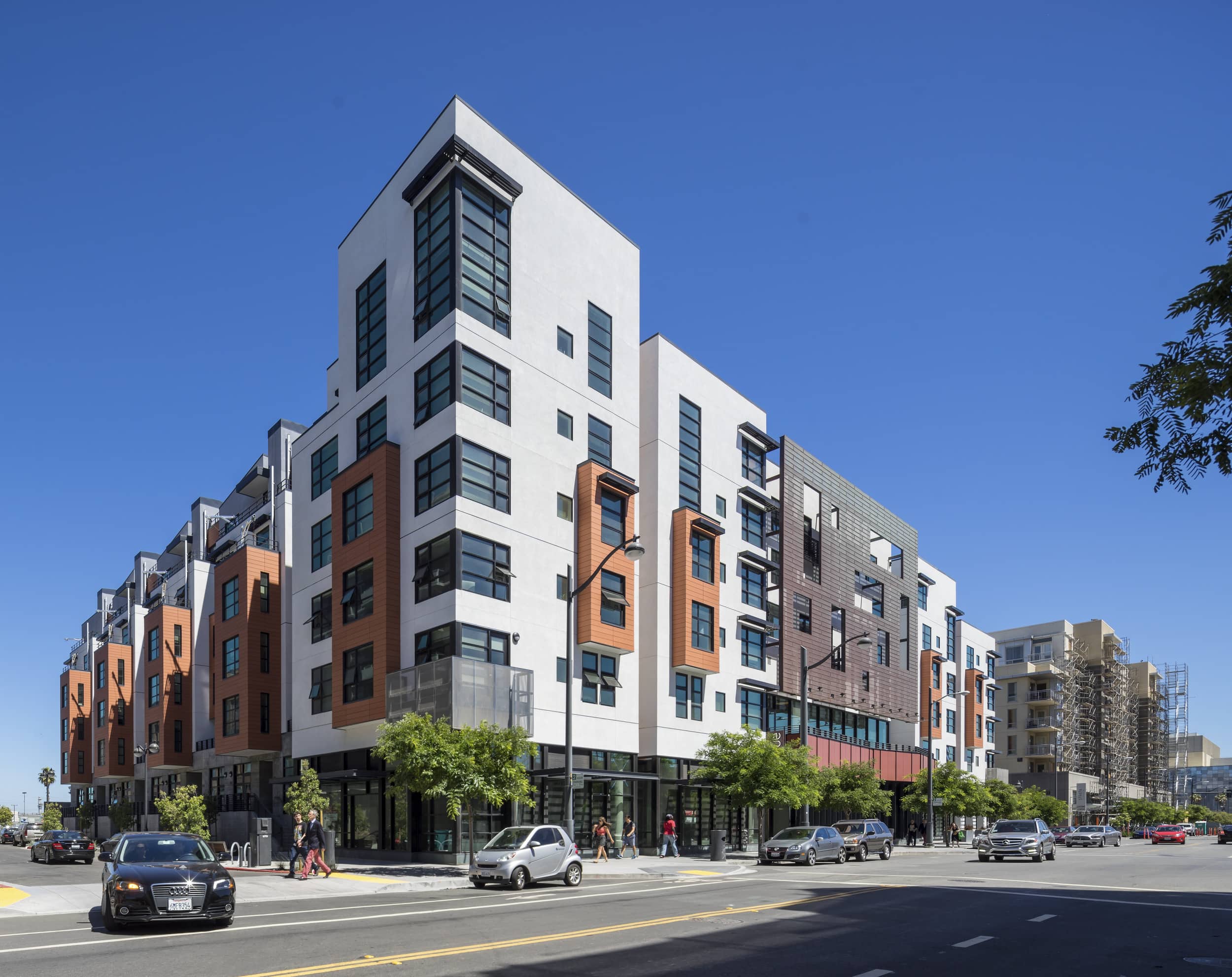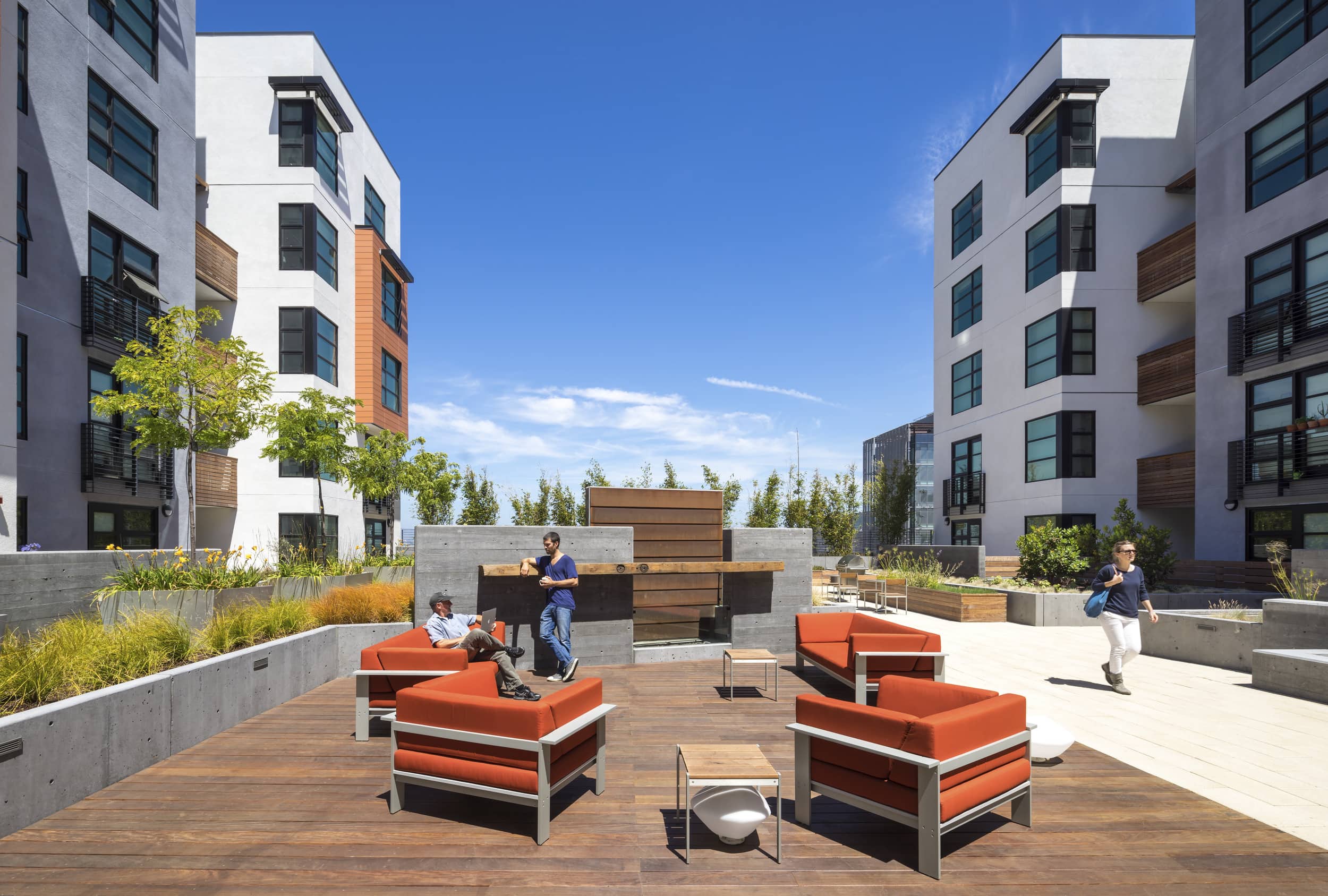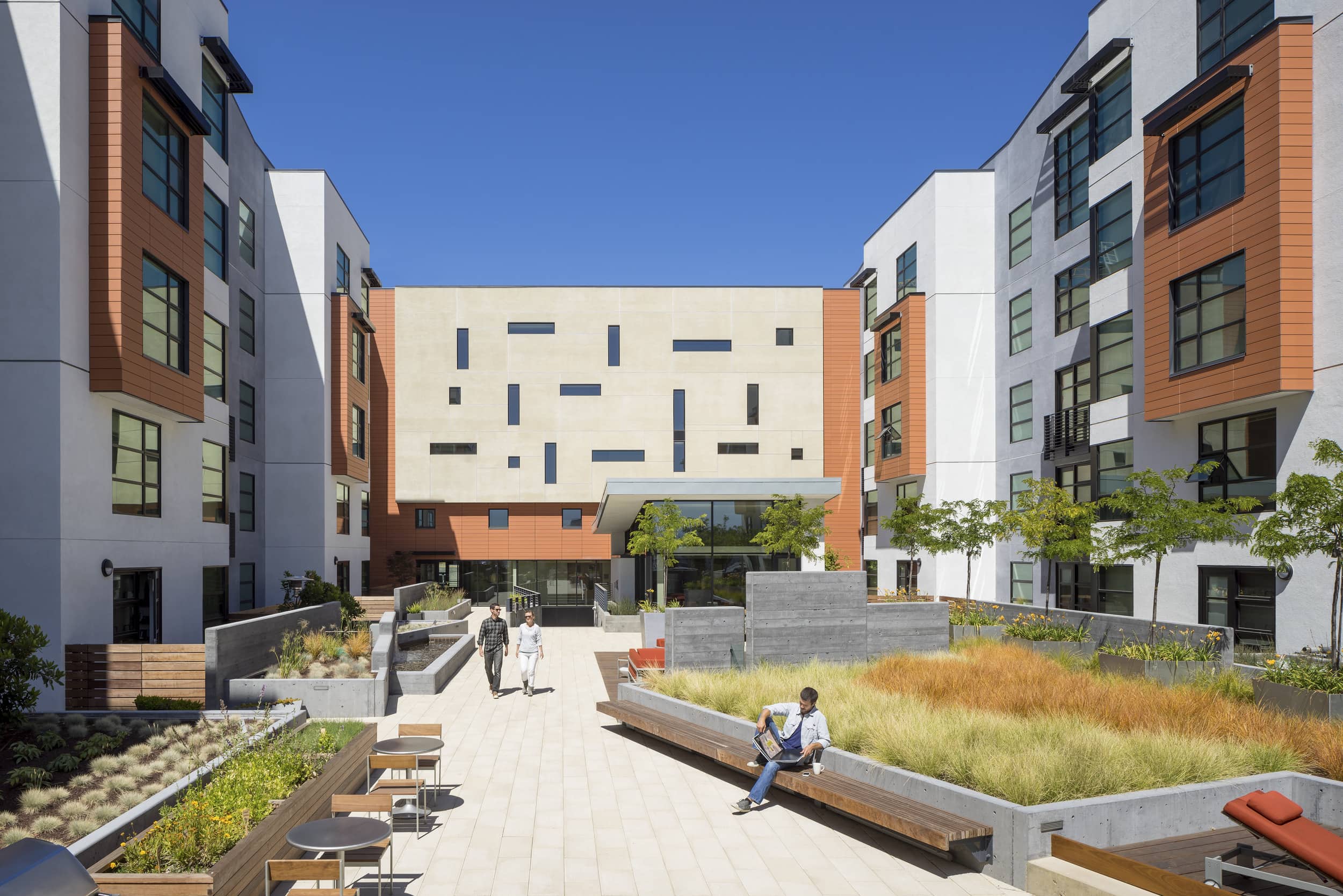
Venue at Mission Bay San Francisco, California
The design for Venue consists of 147 apartments in a six-story courtyard building. The project base podium structure includes approximately 9,000 SF of retail space, the main building entry lobby with leasing space, and accommodates 147 resident parking spaces in the basement and ground level garage.
Location
San Francisco, California
Sector
Residential
Service
Architecture
Client
Urban Housing Group
Status
Completed
Size
231,000 SF
9,000 SF Retail
147 Units

The residential program above this podium consists of a variety of unit types, including junior one bedroom, one bedroom units, two bedroom units, as well as some multi-level townhouse units.

The San Francisco Design Guidelines established different design character for the various streets around Venue. The main / front façade on Fourth Street faces that major arterial with predominantly six stories, stepping down to five stories, with a glazed ground level retail frontage that steps in and out creating an interesting community experience.

Mission Rock Street and the Vara are envisioned as neighborhood streets with a residential scale, including residential units up about half a level on the Vara with entry by individual stoops that ascend to their front door entry terrace to enhance the sense of community.