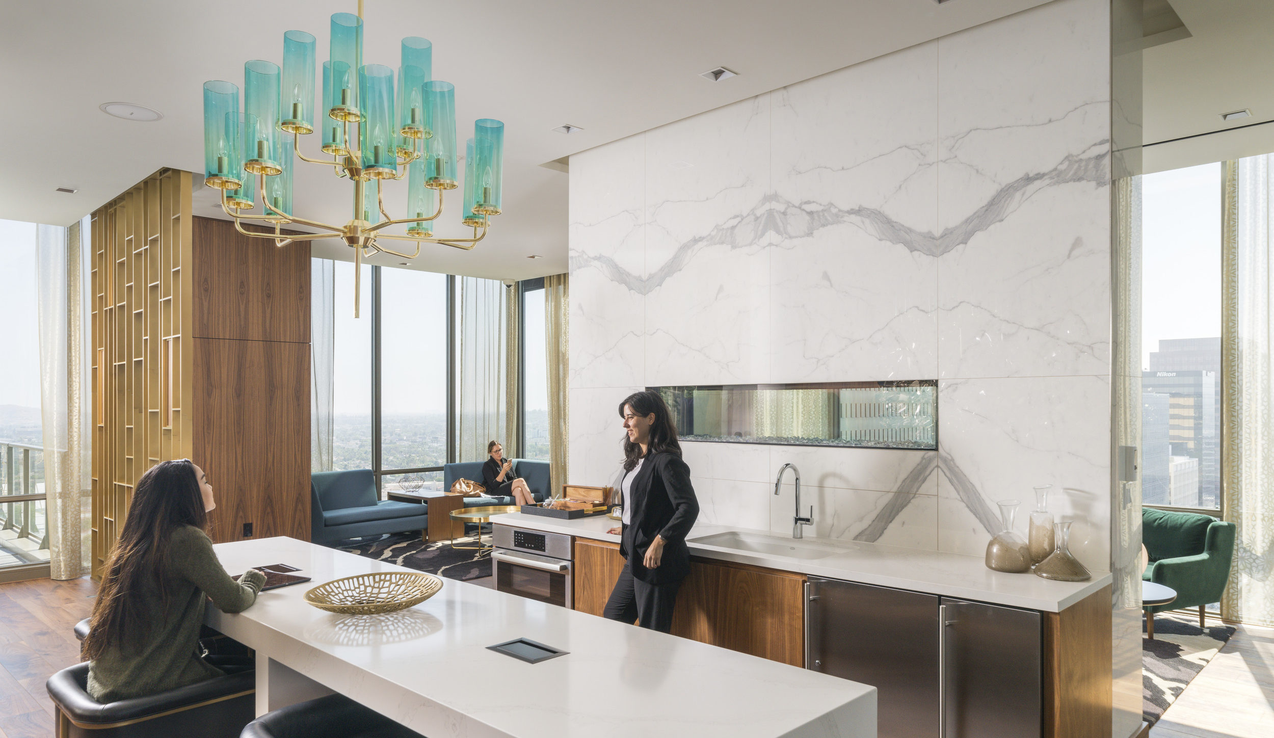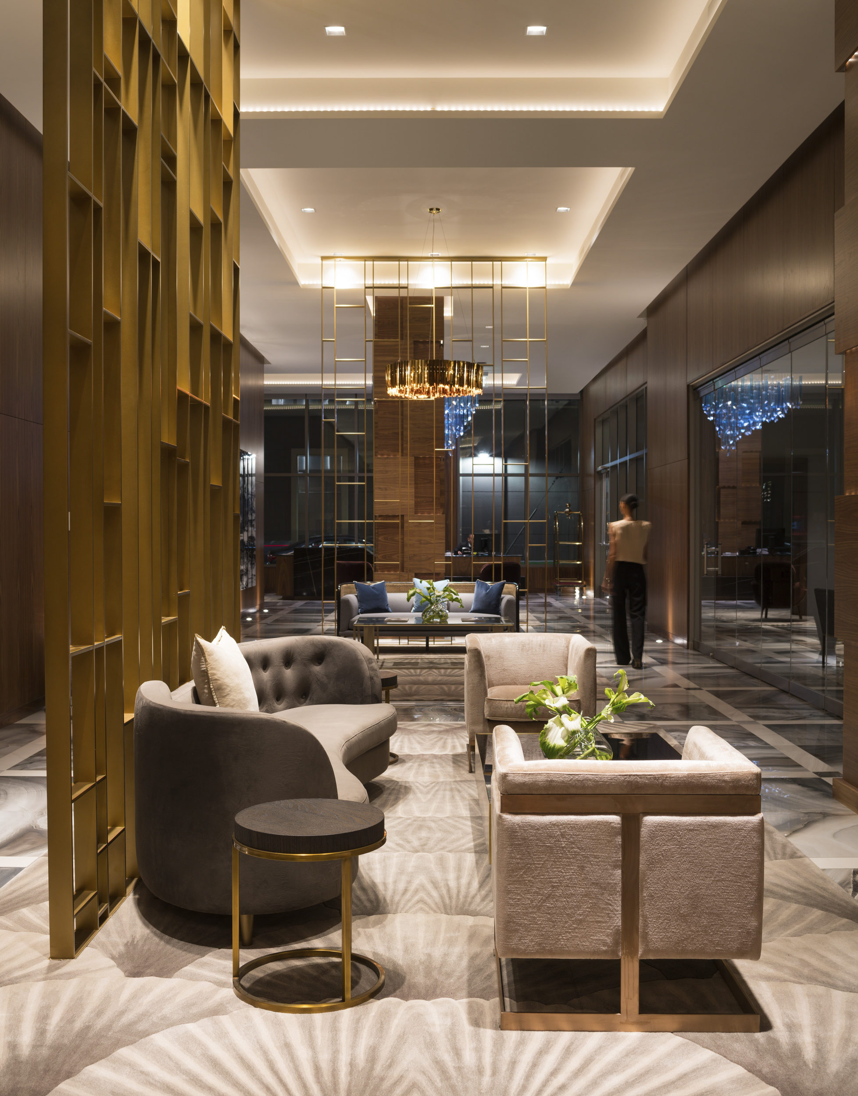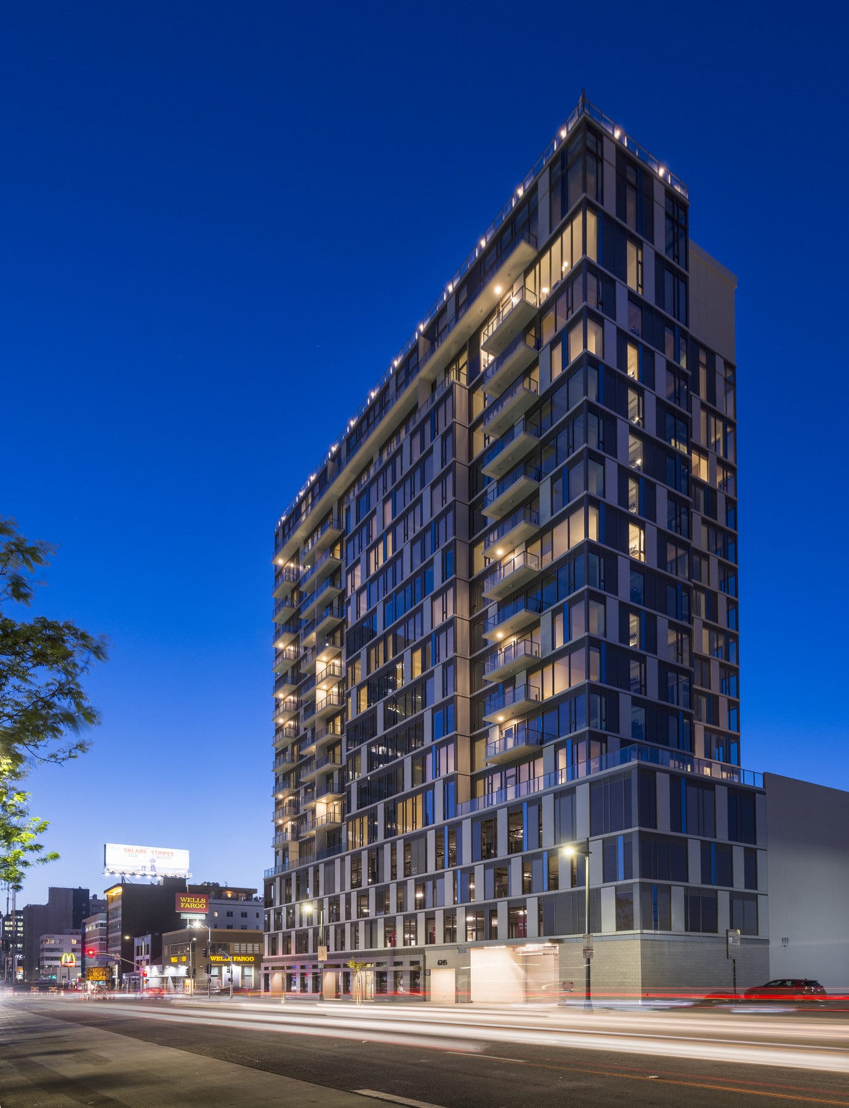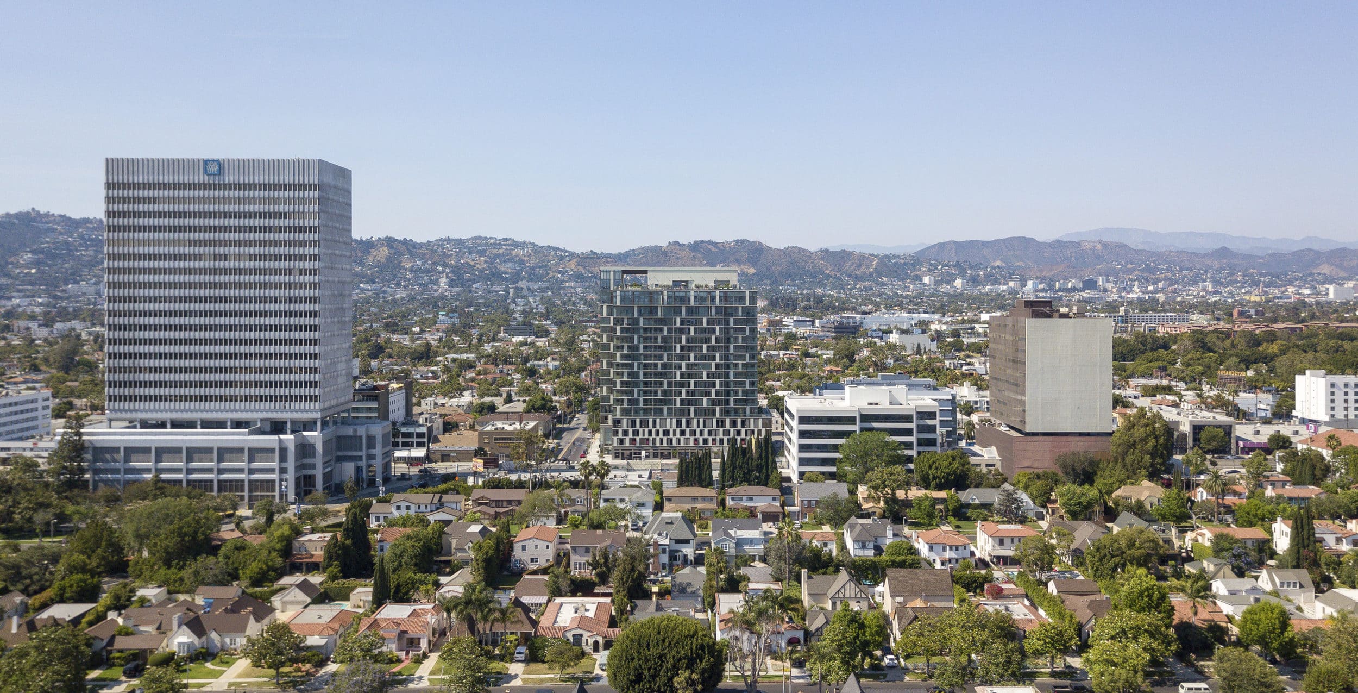
Vision on Wilshire Los Angeles, California
Vision on Wilshire rises 18 stories above Los Angeles’ iconic Wilshire Boulevard and offers unobstructed views of the area including the Hollywood Hills and downtown Los Angeles, creating a vertical neighborhood that enables unit-to-unit relationships between levels.
Location
Los Angeles, California
Sector
Residential
Service
Architecture
Client
UDR, Inc.
Status
Completed
Size
342,000 SF; 150 Units
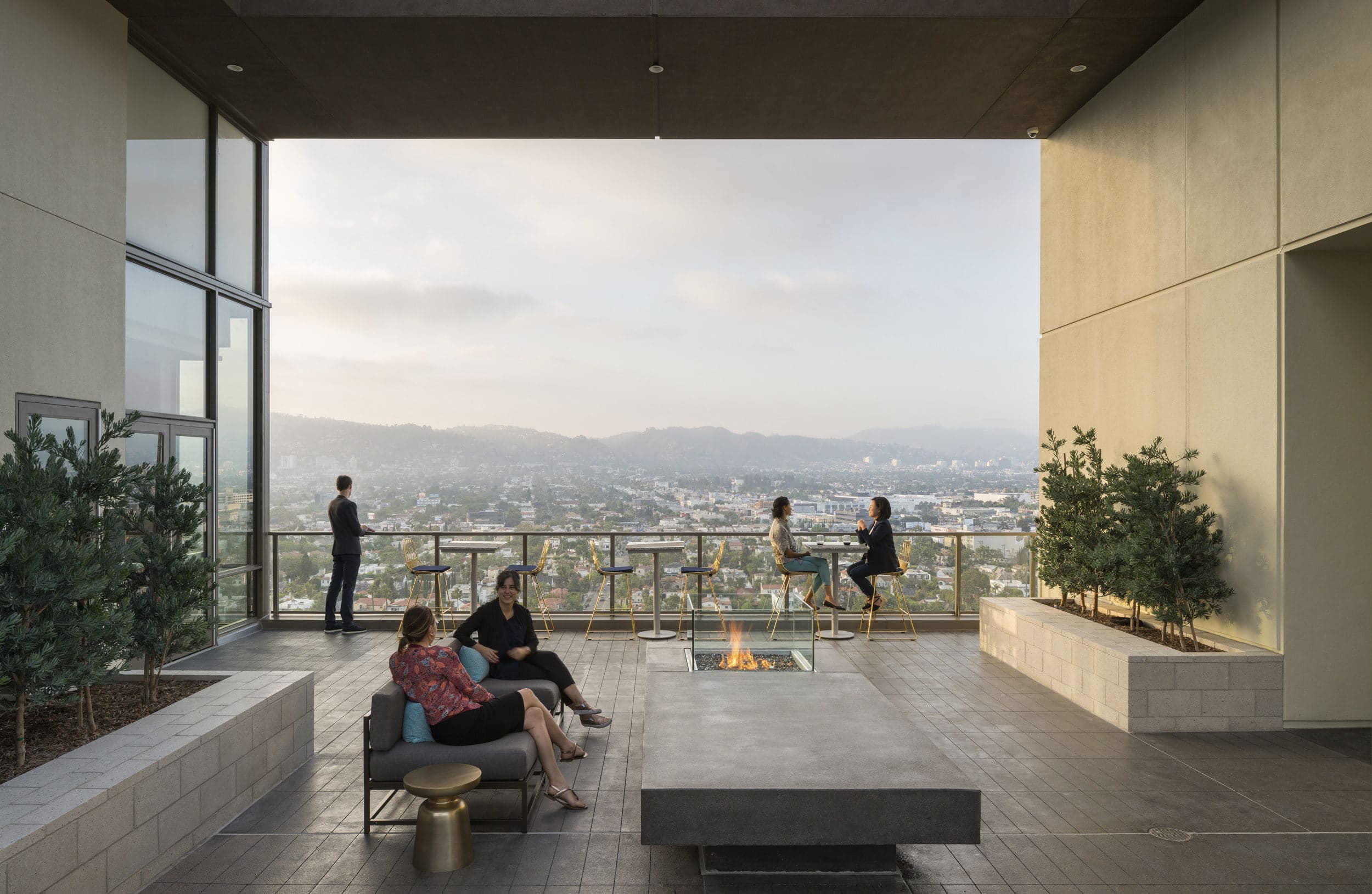
A simple shifting of the project’s massing creates the appearance of two slender towers. This move also helps to define the corner of Wilshire and Crescent Heights, establishing a welcoming entry plaza for the project. The tower houses 150 studio, one-, two-, and three- bedroom residences, including large penthouse suites to provide necessary variety to meet market demand. The residential units sit atop 6,000 SF of retail space and above- and below-grade parking along Wilshire Blvd. A continuous, unifying architectural language connects the above-grade parking podium and the residential units. In response to the regular and efficient stacking of the units on the tower, the designers developed a cellular pattern that shifts from level-to-level within the facade. This seemingly randomized pattern interrupts the scale and gives the structure a lively, dynamic quality.
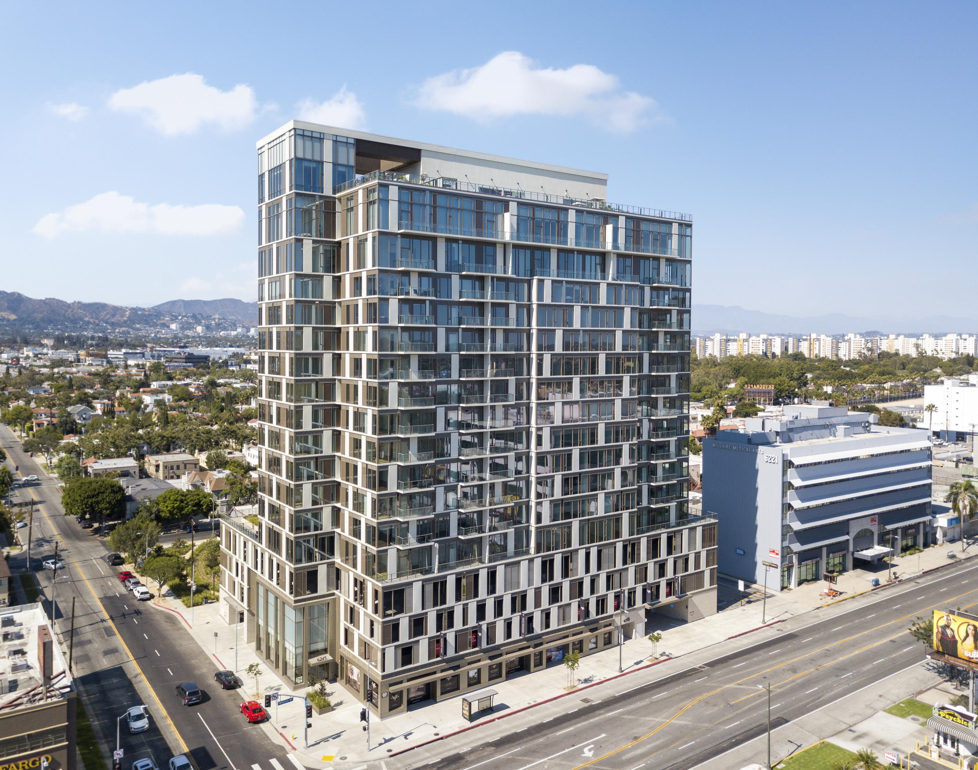
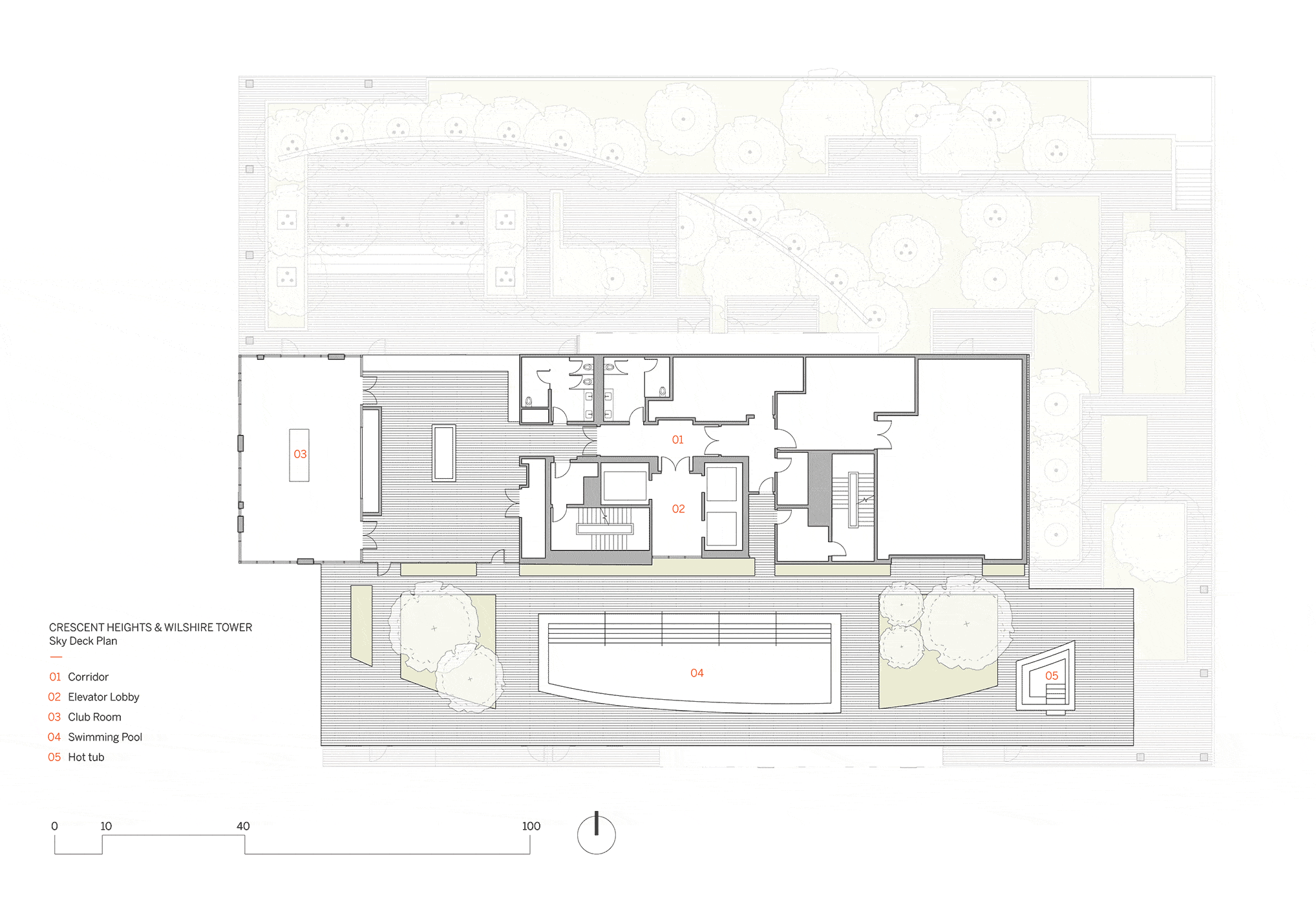
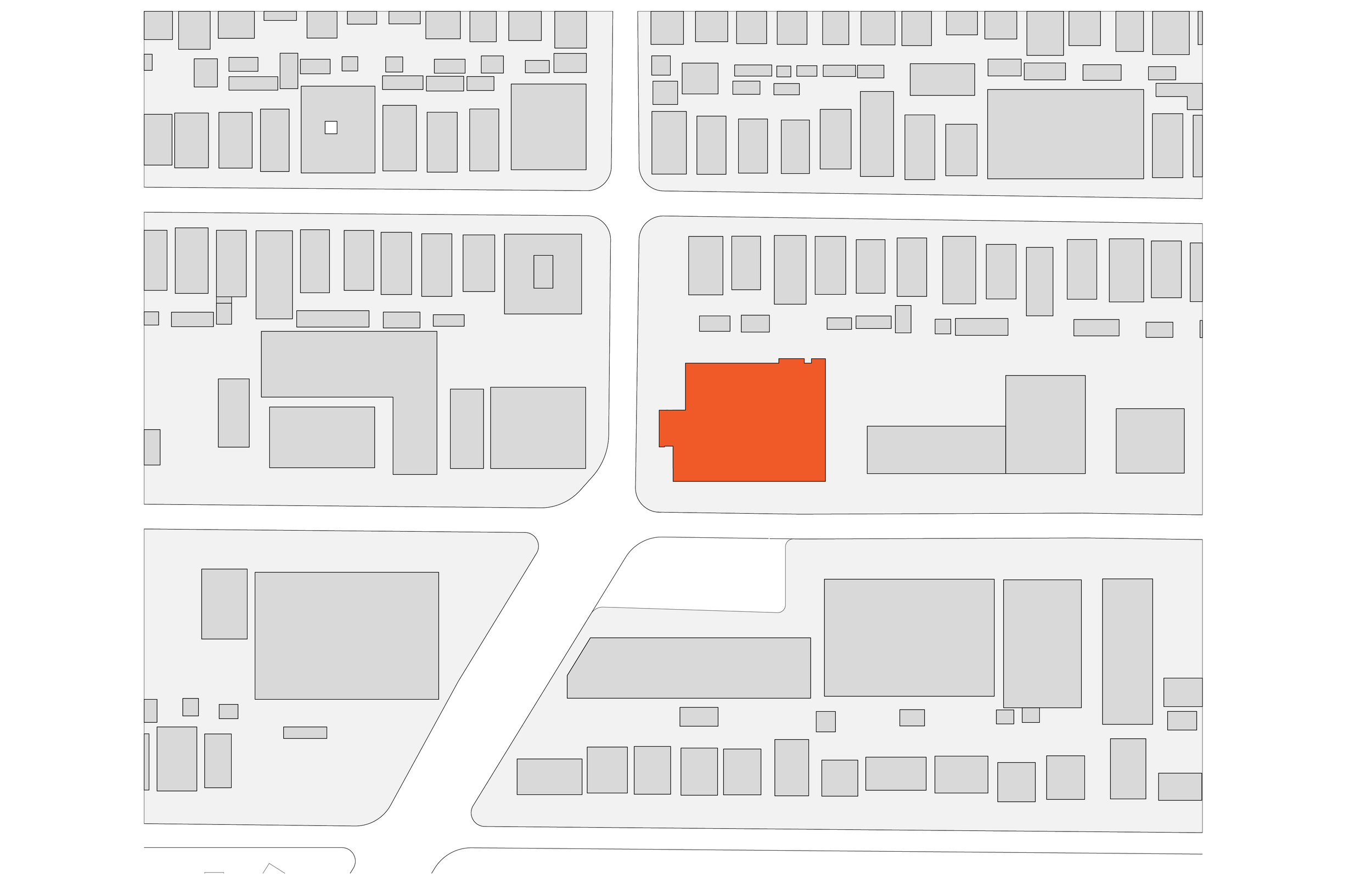
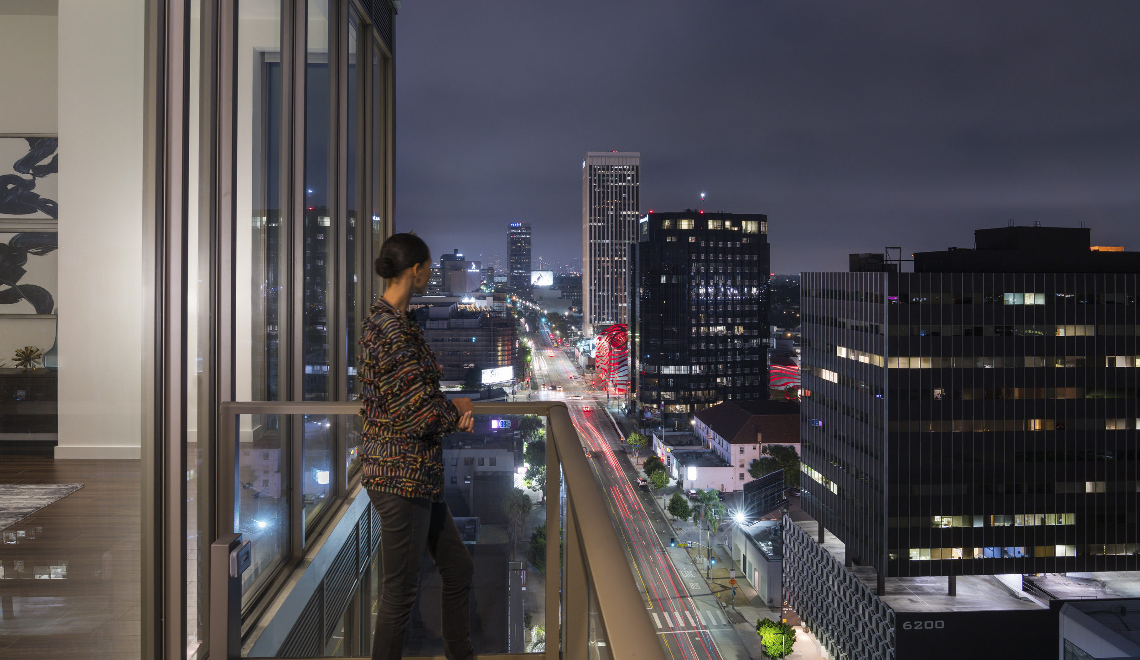
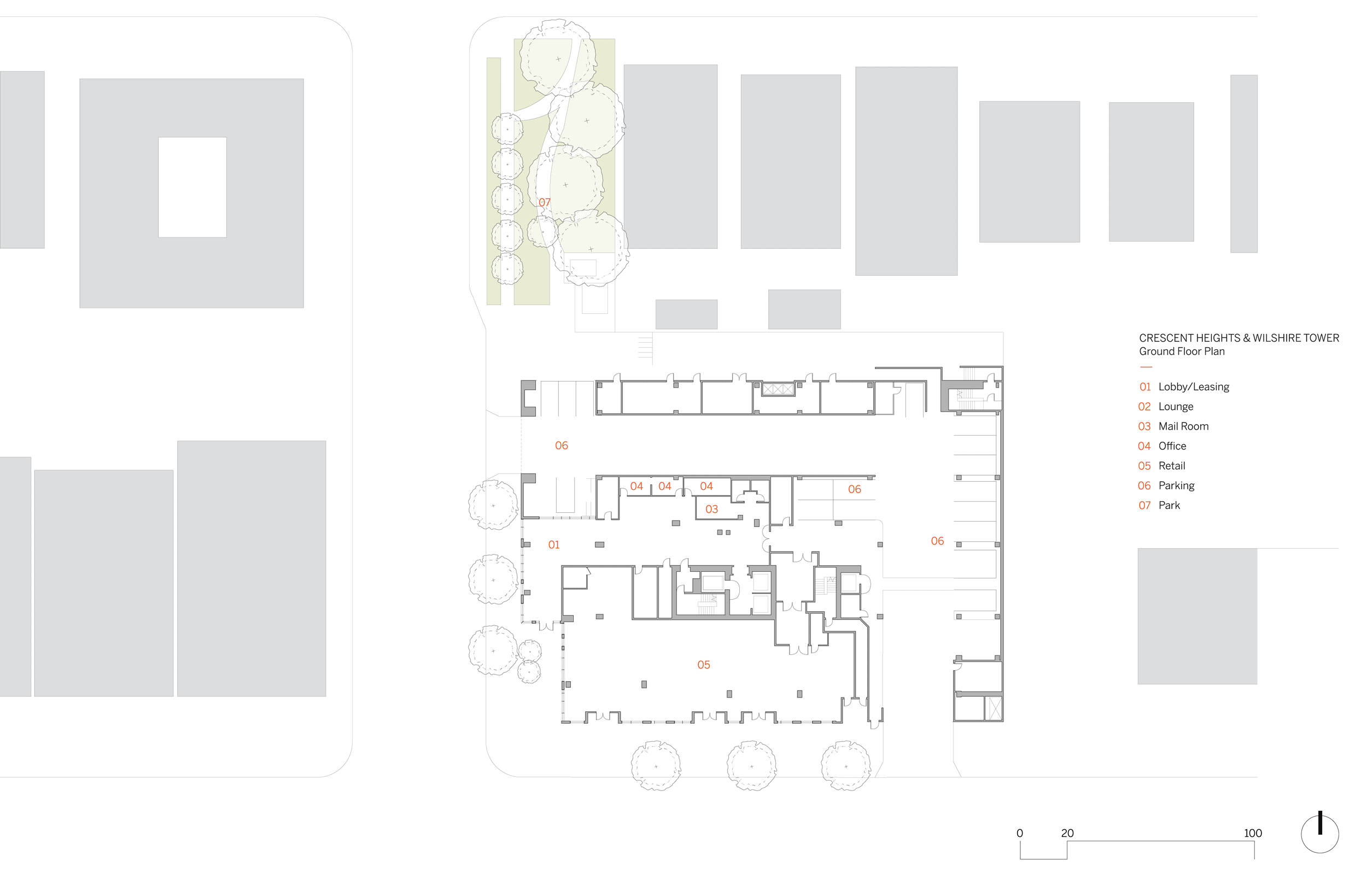
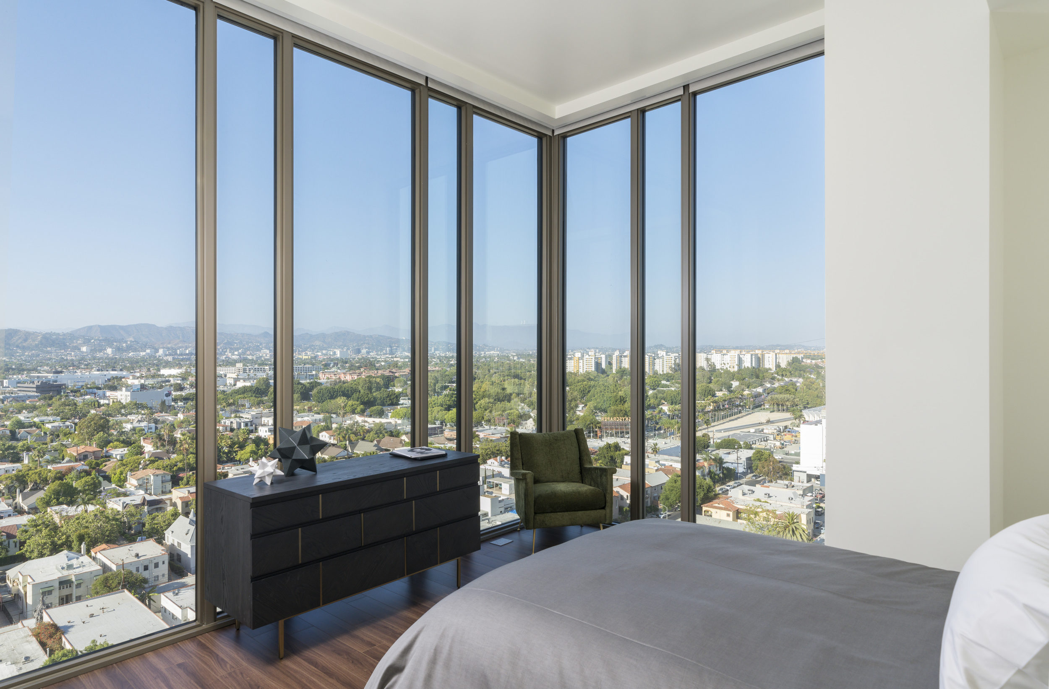
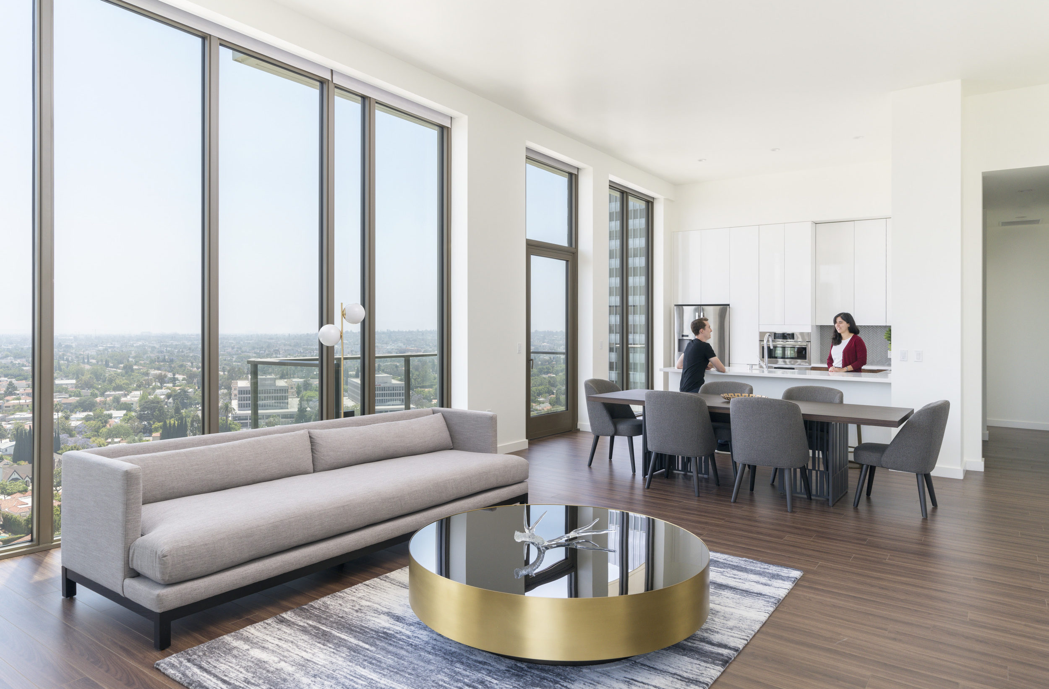
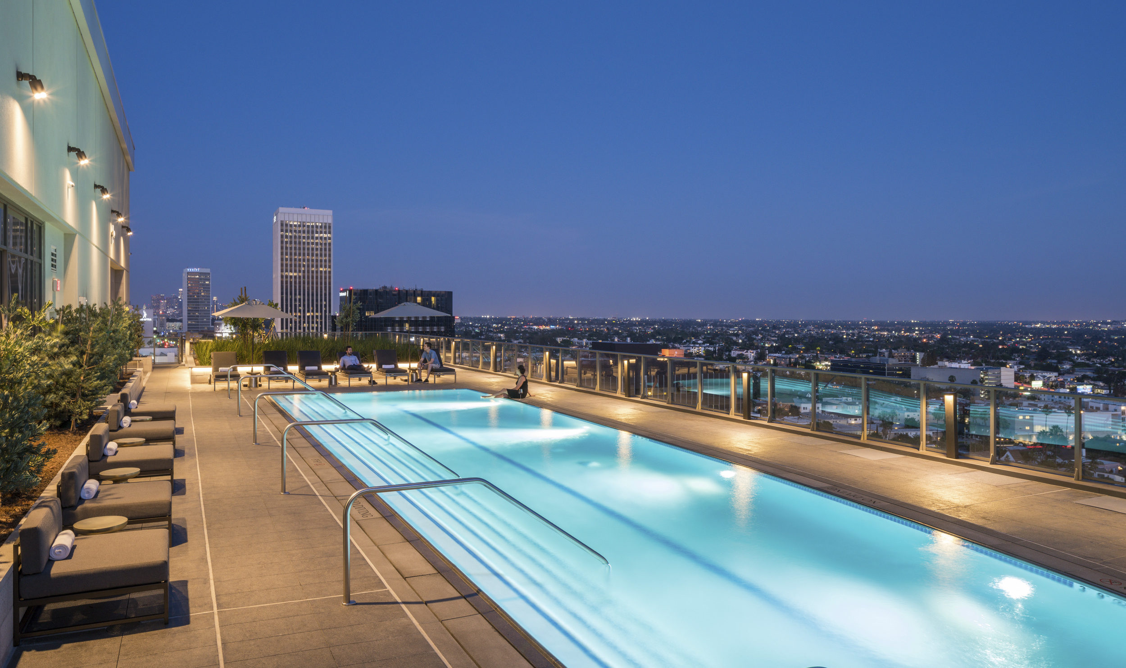
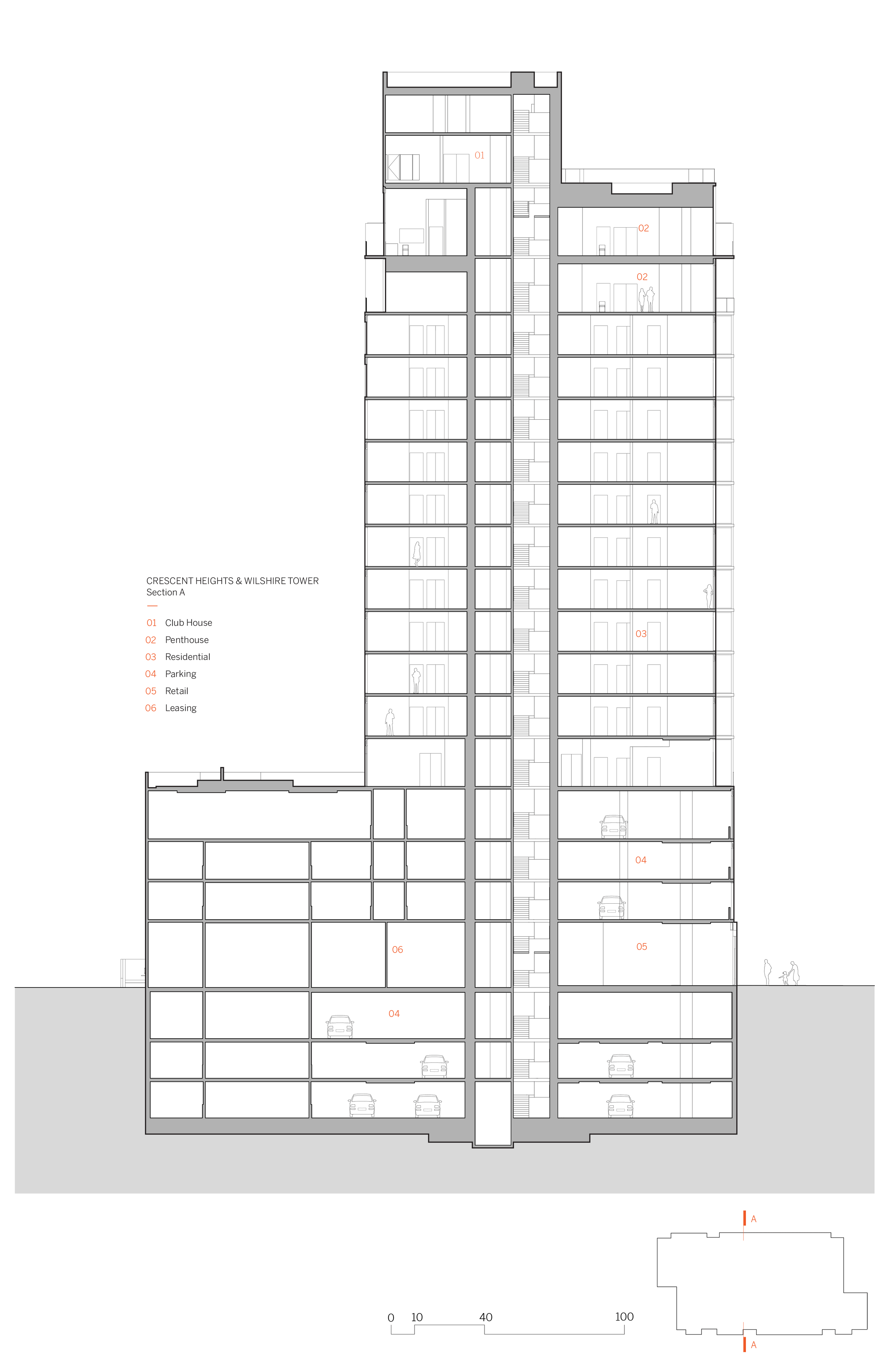
Vision on Wilshire offers amenities that cater to residents and the local community. The development includes a sky deck with a pool and clubroom, fitness centers, and lounges. Serving as a refuge from the city, the designers created climate variety in the diverse outdoor amenities to augment the interior lounging and co-working environments. Inviting landscaping extends to a park along Crescent Heights Blvd that welcomes the public and gives back to the neighborhood.
