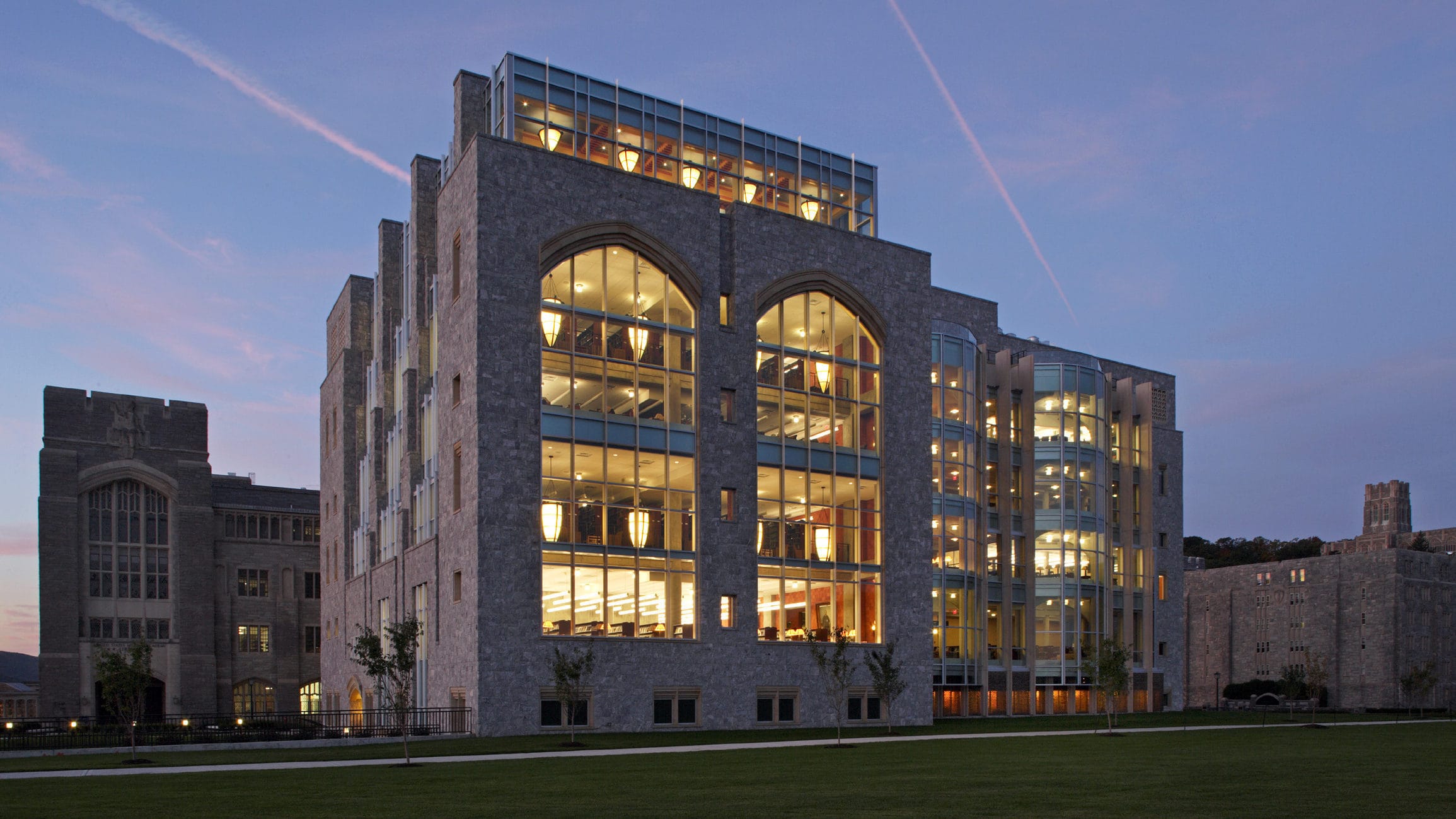
West Point Jefferson Library West Point, New York
The new Jefferson Hall Library and Learning Center celebrates the charge to provide a building of quality and character that will be perceived as a progression of past success that also leads to future opportunities.
Location
New York, New York
Sector
Education
Service
Architecture
Client
United State Military Academy
Status
Completed
Size
140,000 SF
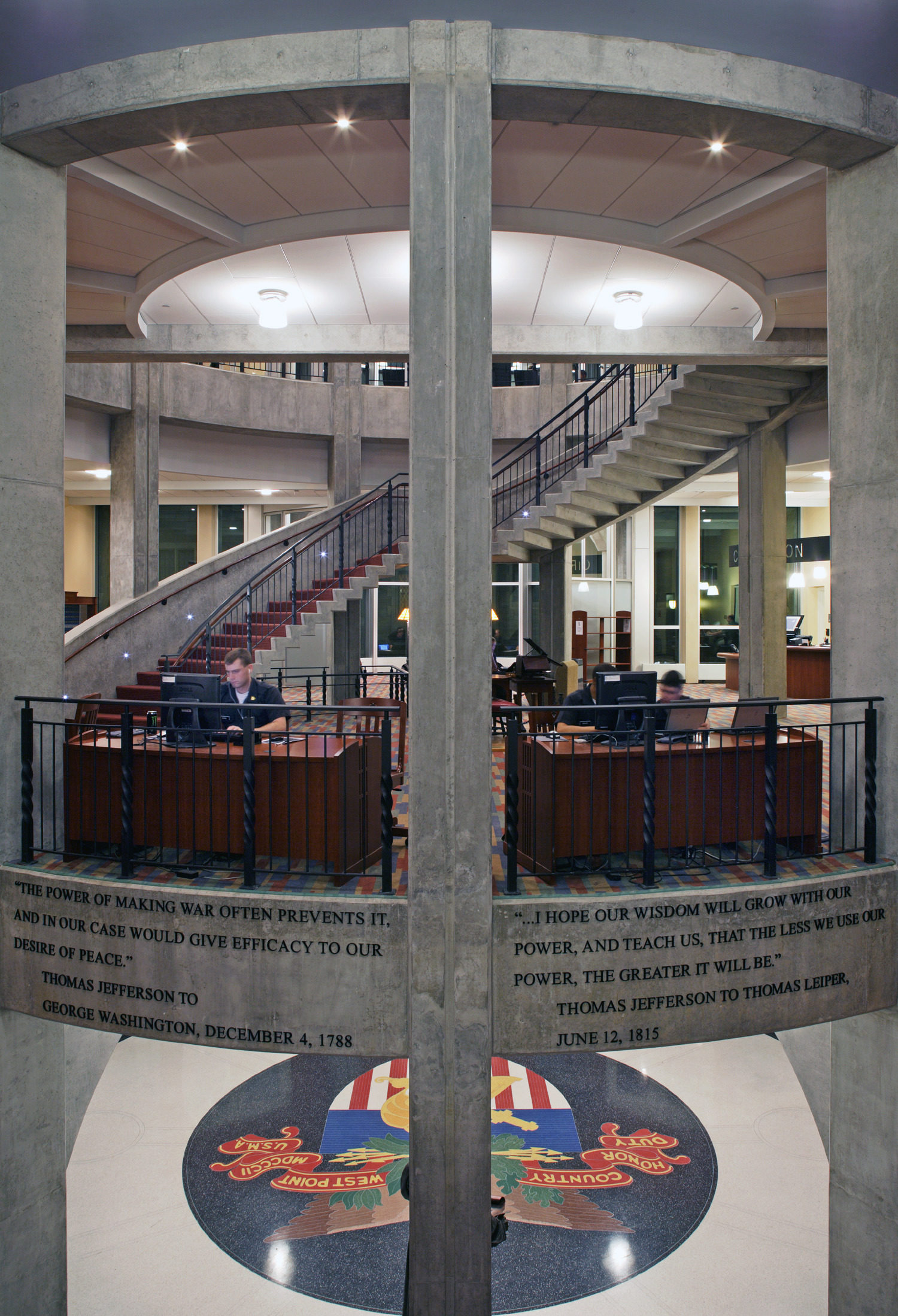
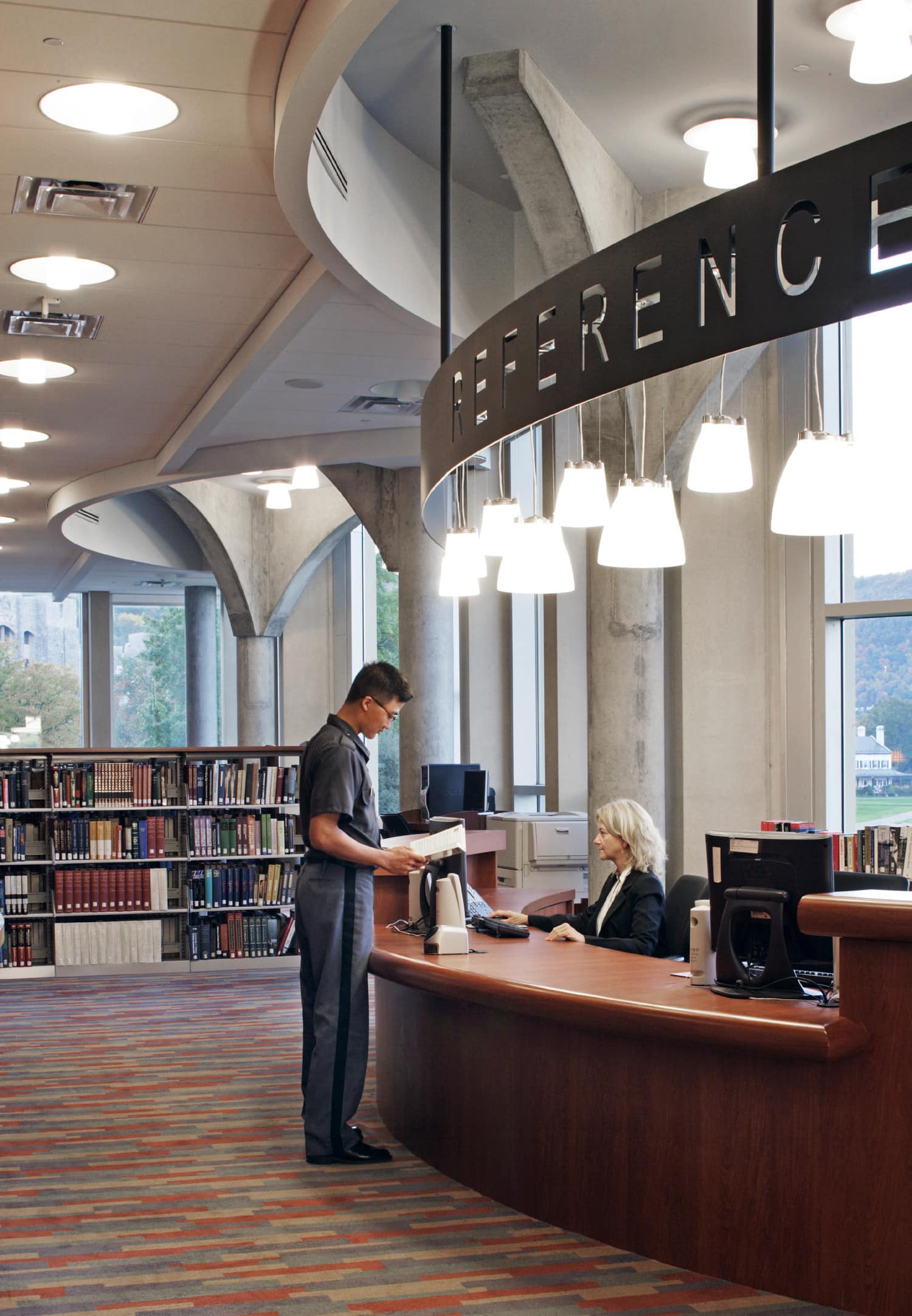
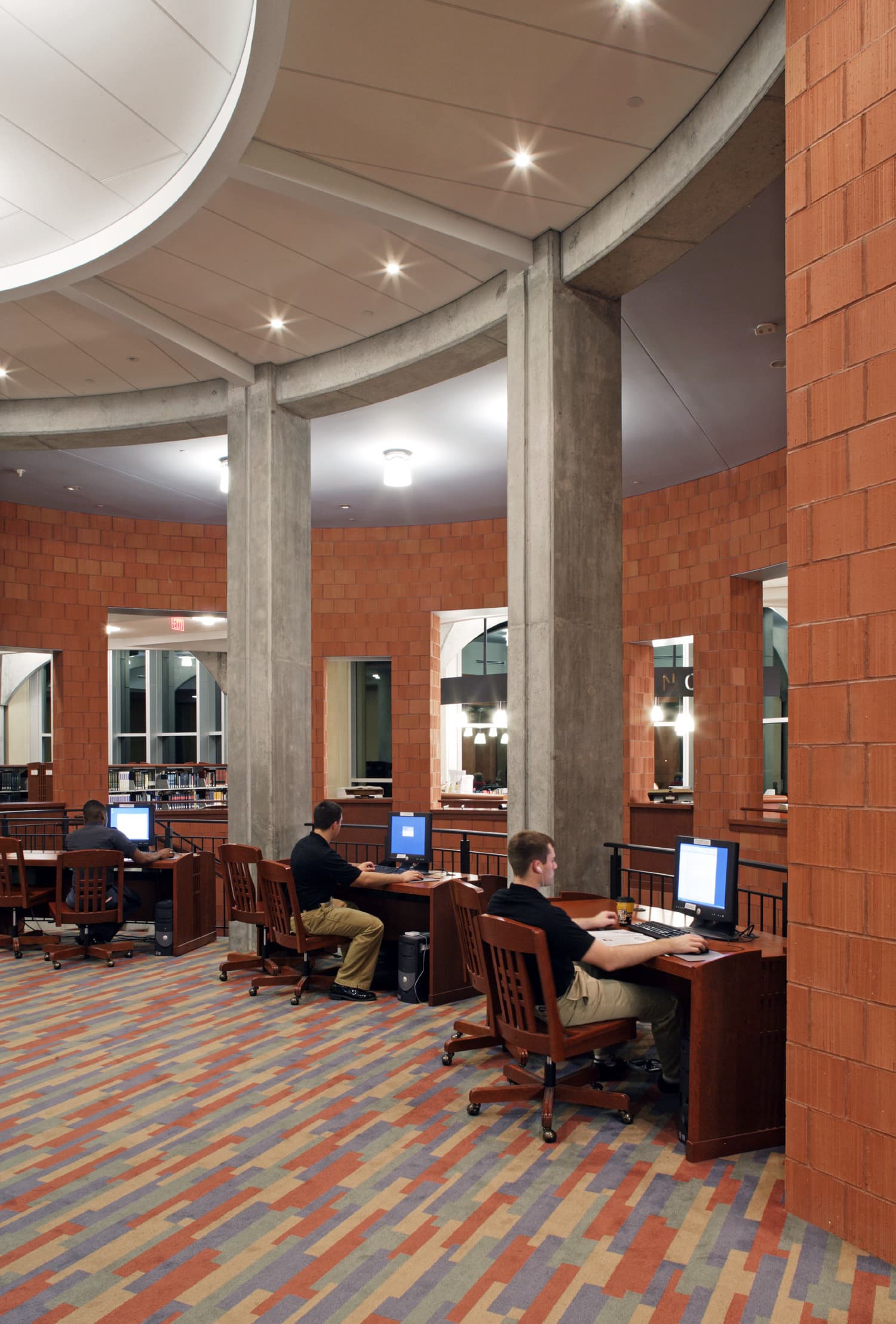
Reinterpreting the campus’s Military Gothic architecture for the 21st century, cadets have wireless access throughout public reading rooms, classrooms, group study rooms, and teaching labs.
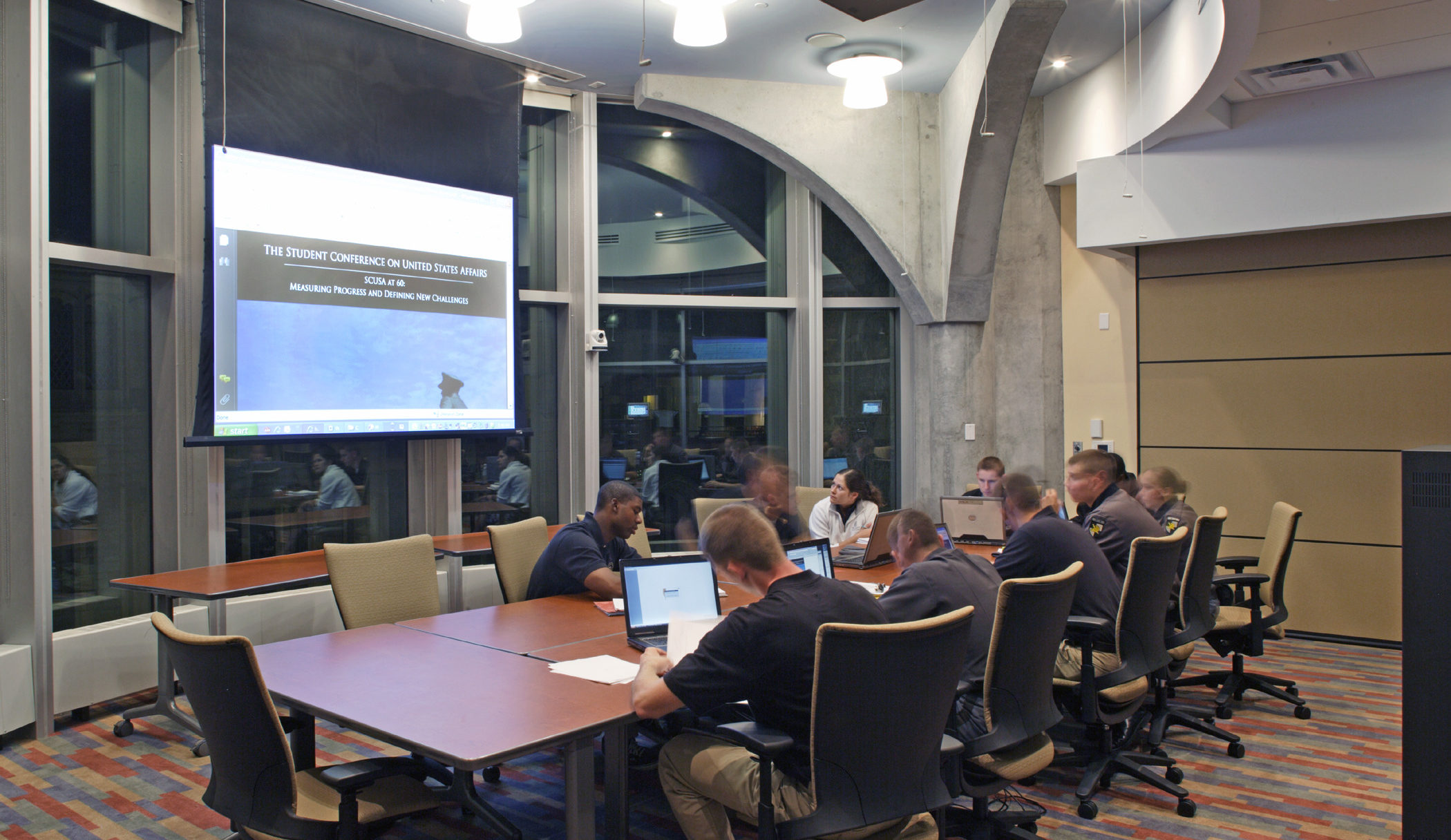
In the tradition of formal interior spaces on campus, on the building’s topmost floor, the Alexander Haig Room is a space intended for receptions, special events, lectures, and multi-media presentations in addition to serving as group study and academic learning space.
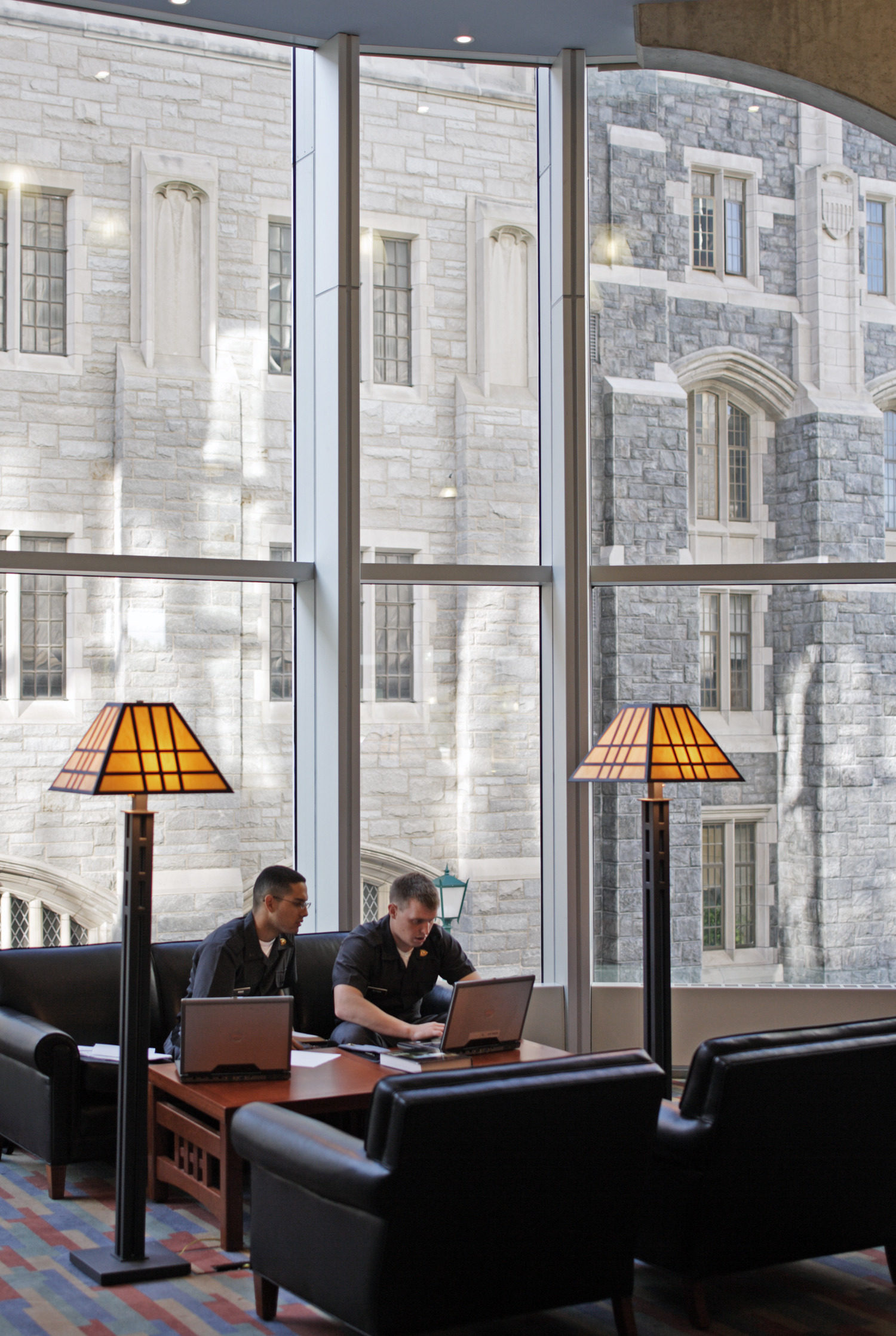
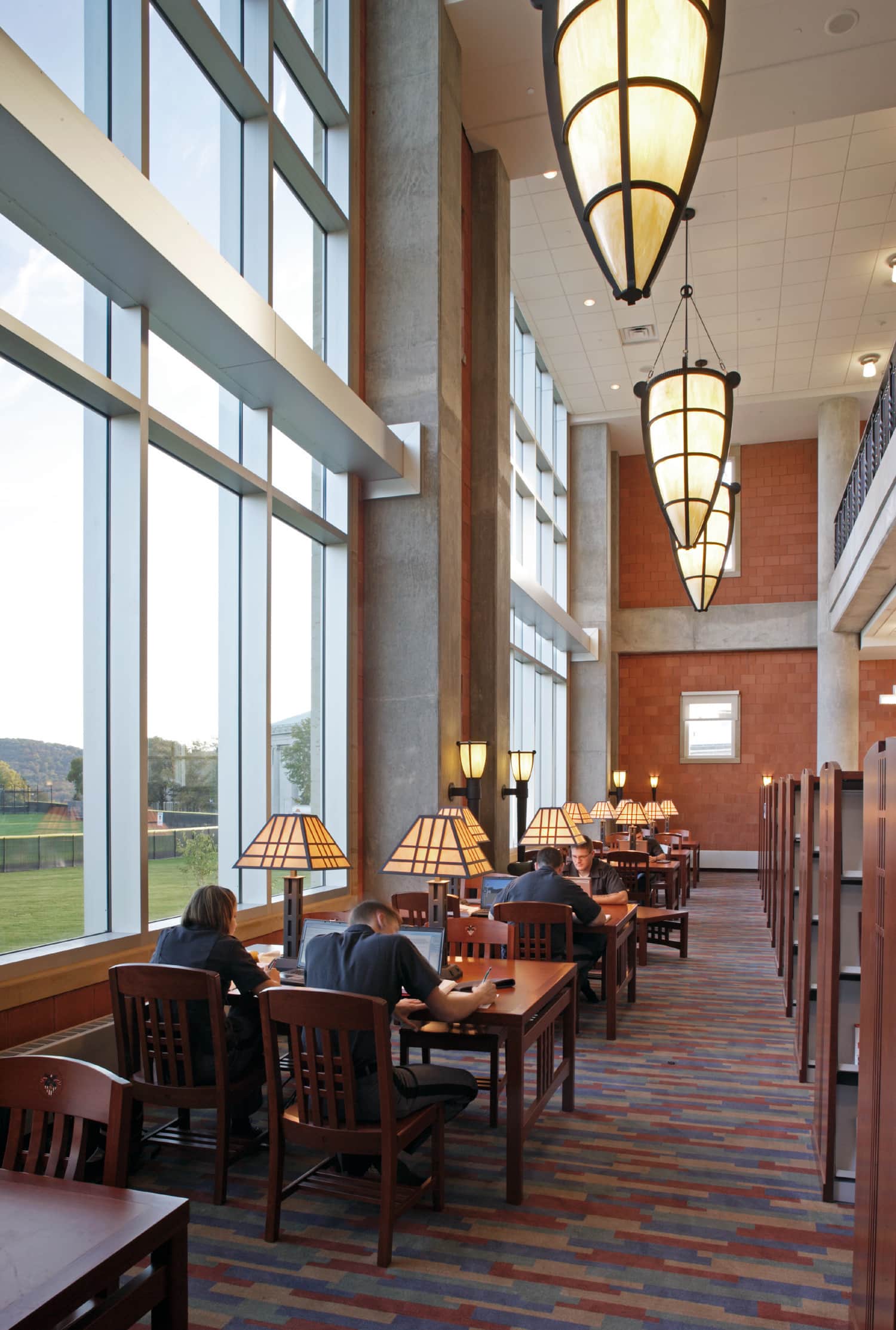
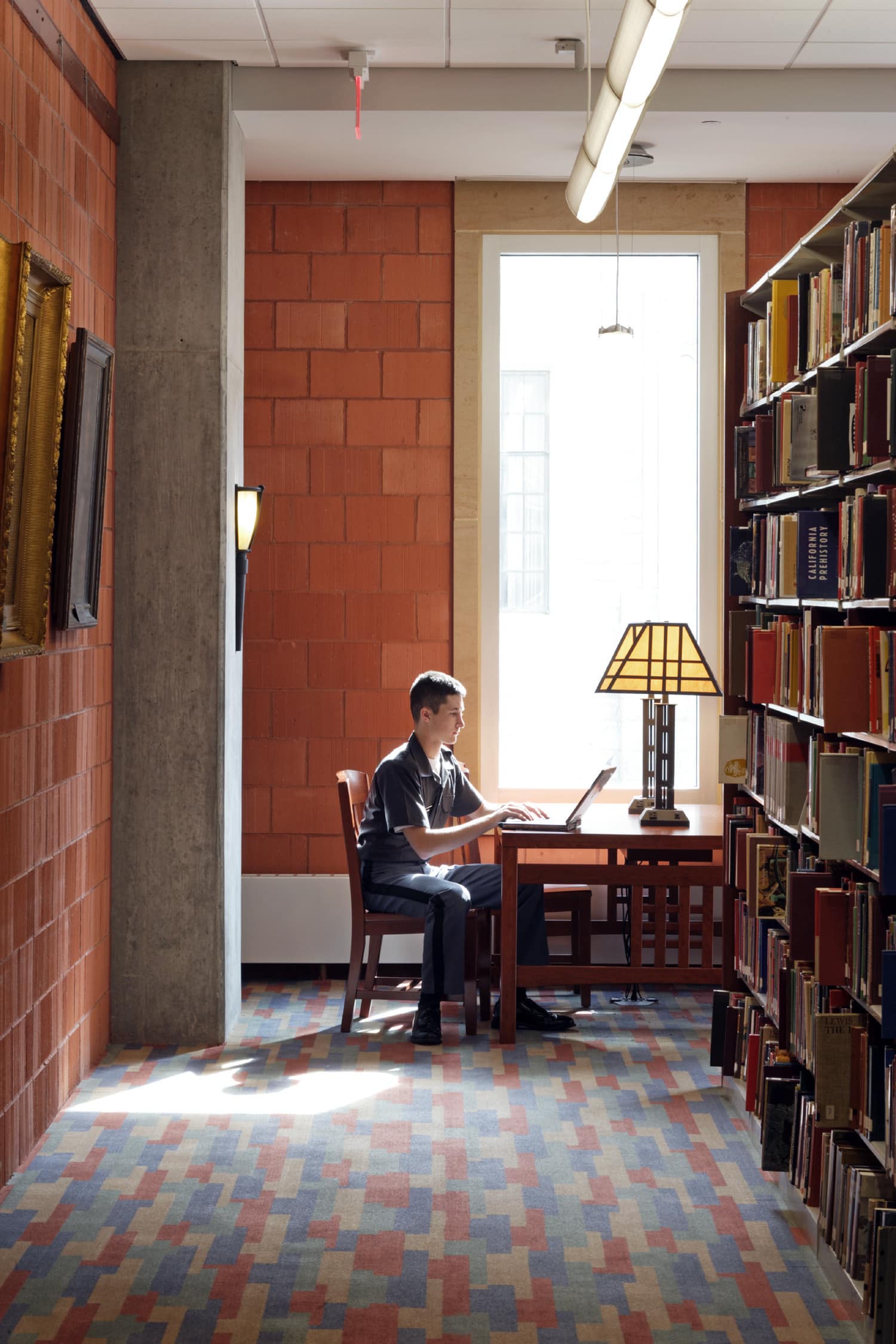
Sited on the edge of West Point’s historic training field, parade ground, and athletic space, known as “the Plain,” the building connects to the neighboring structures through its shape, form, and materials.
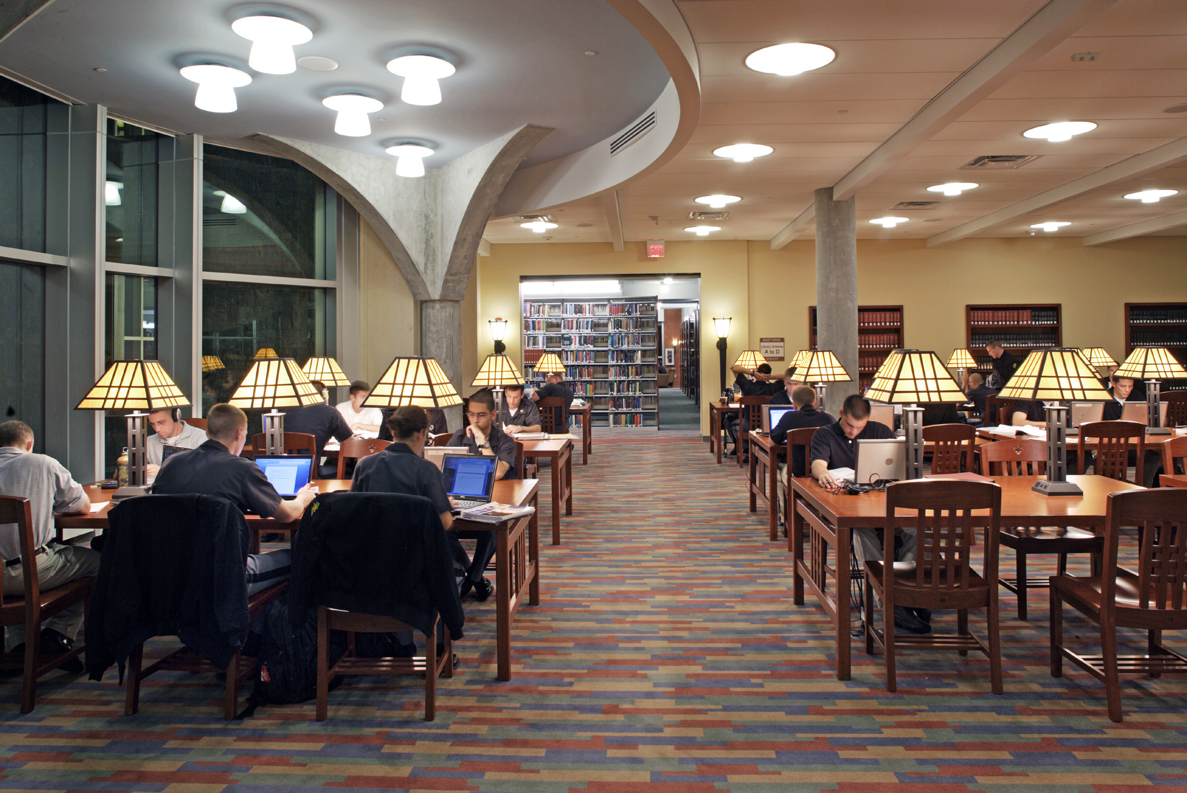
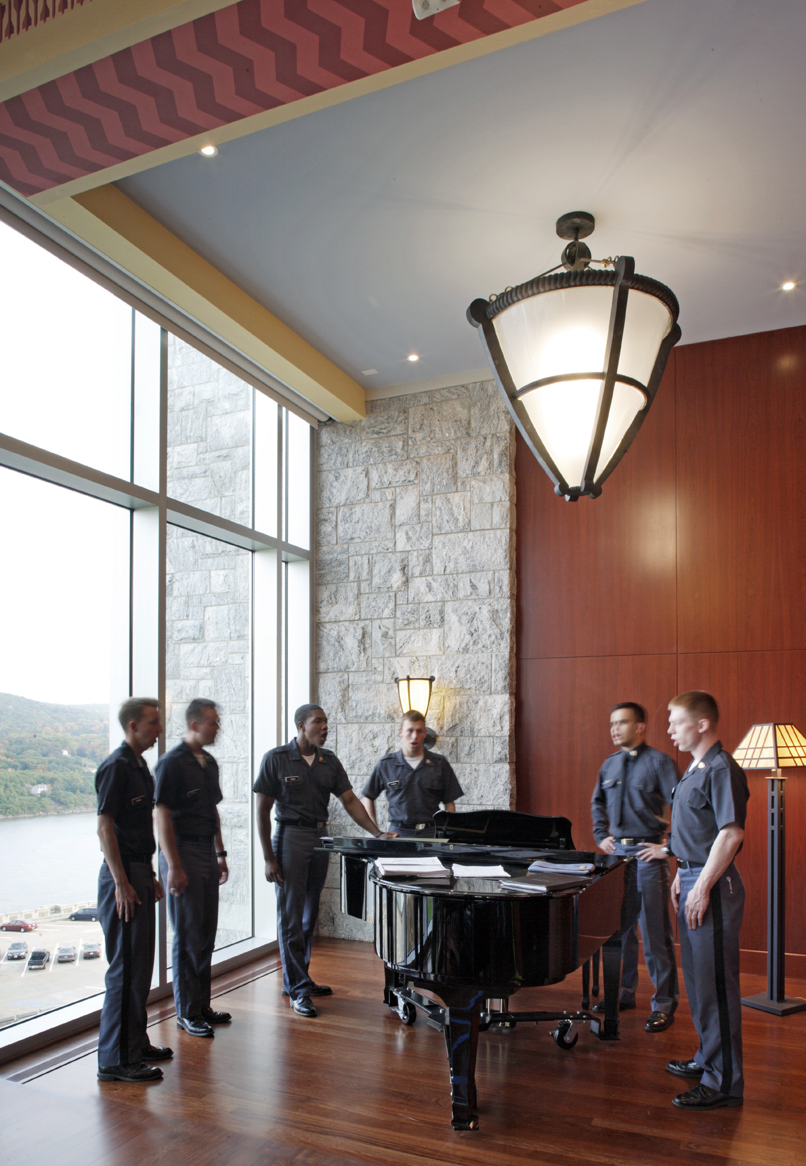
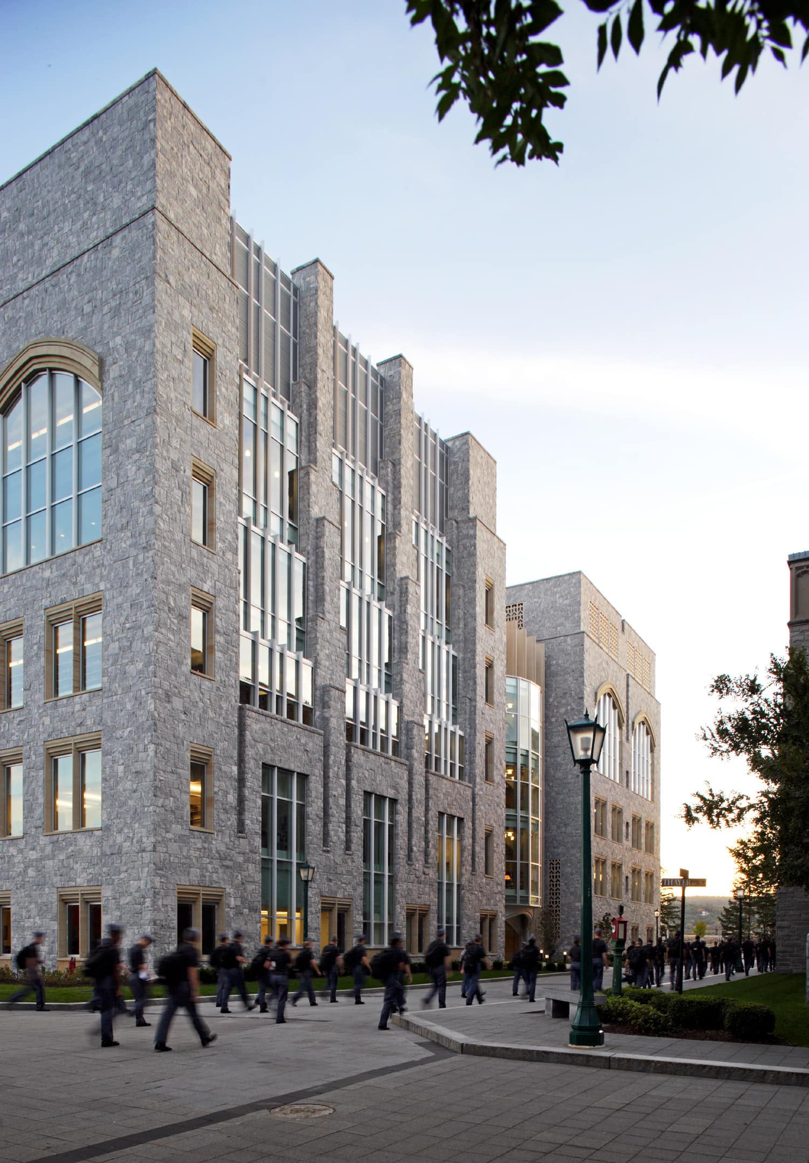
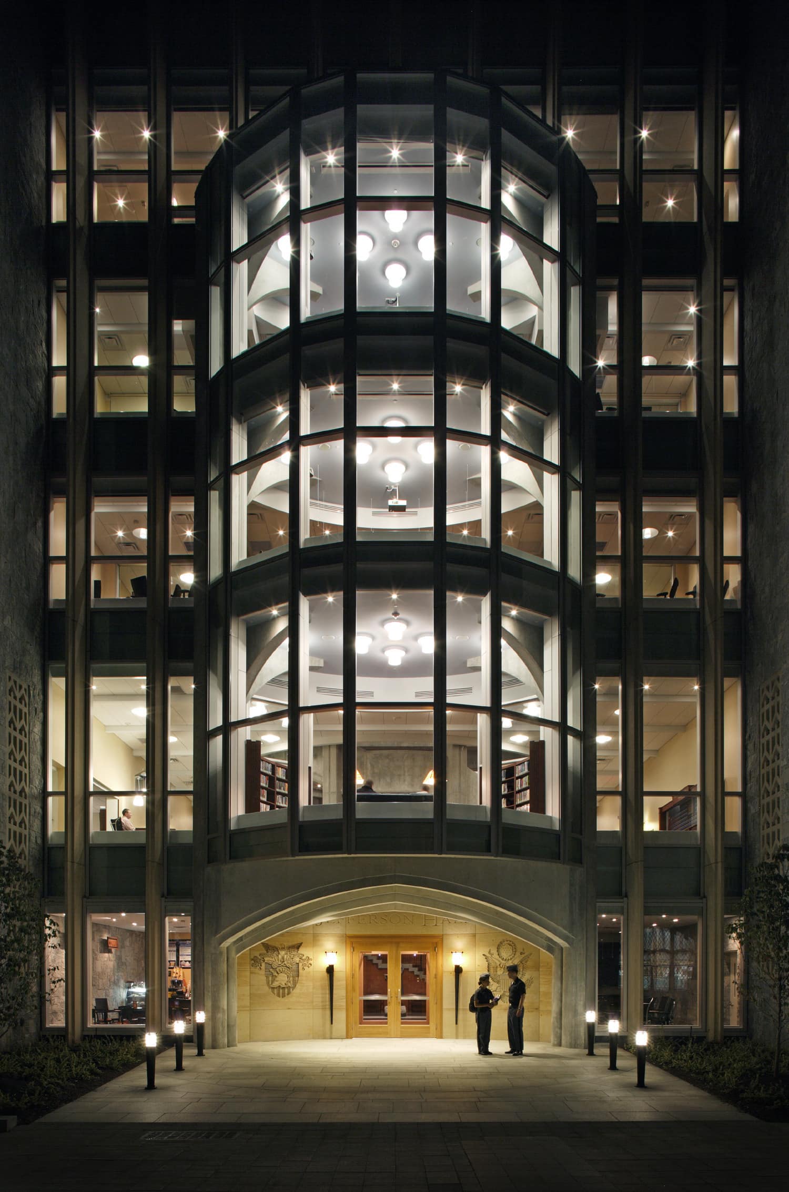
Motifs from cadet uniforms, military medals, seals and inspirations, provide decorative highlights throughout the library, firmly connecting this forward-looking building to the Academy’s rich traditions.
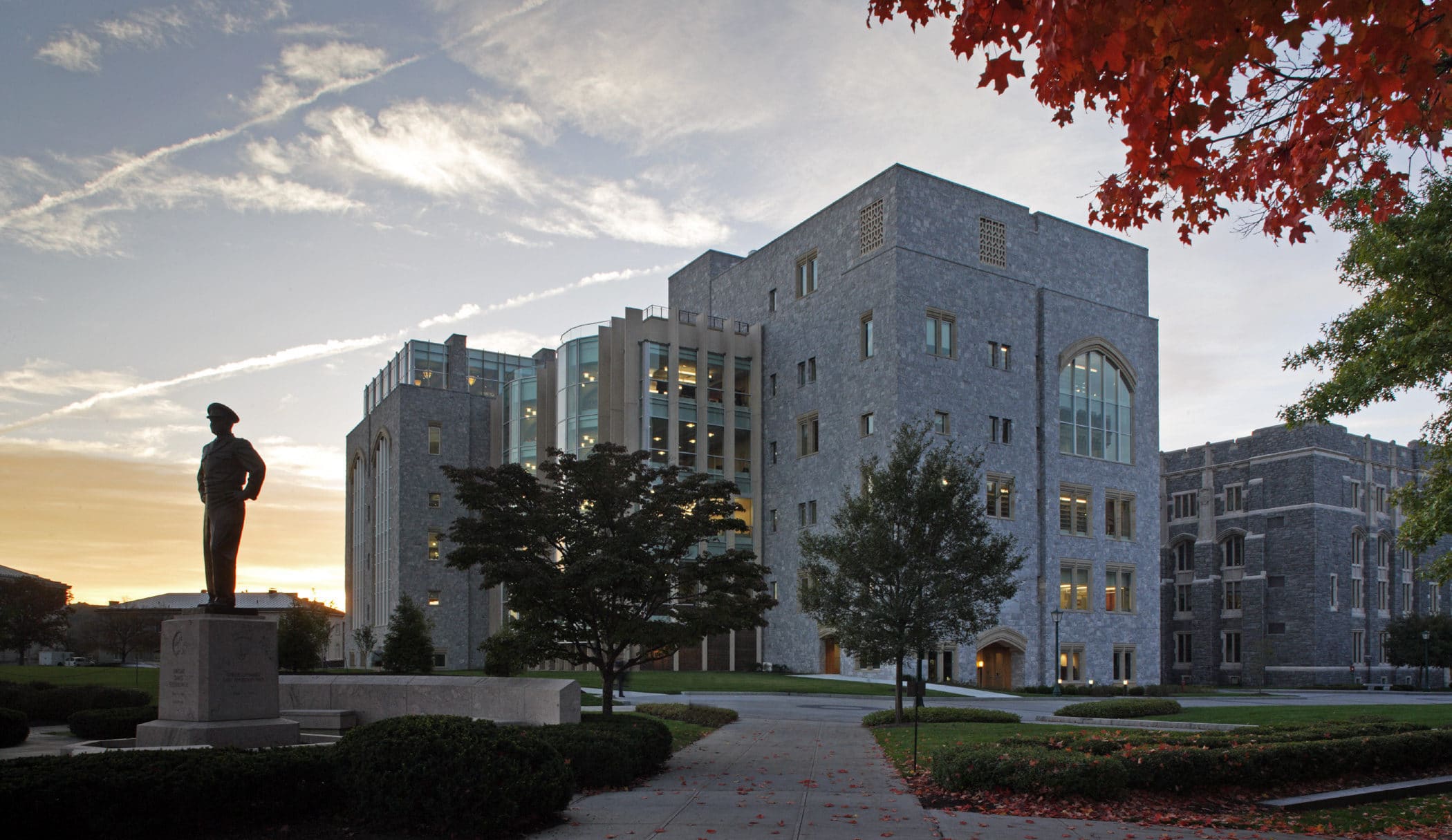
Awards
New York Construction: Best of 2008 Awards, 2008
Award of Merit: Higher Education, 2008
NY Chapter of the American Council of Engineering Companies
Engineering Excellence Awards: Diamond Award, 2009
Coverings, Prism Awards: First Place Institutional, 2009