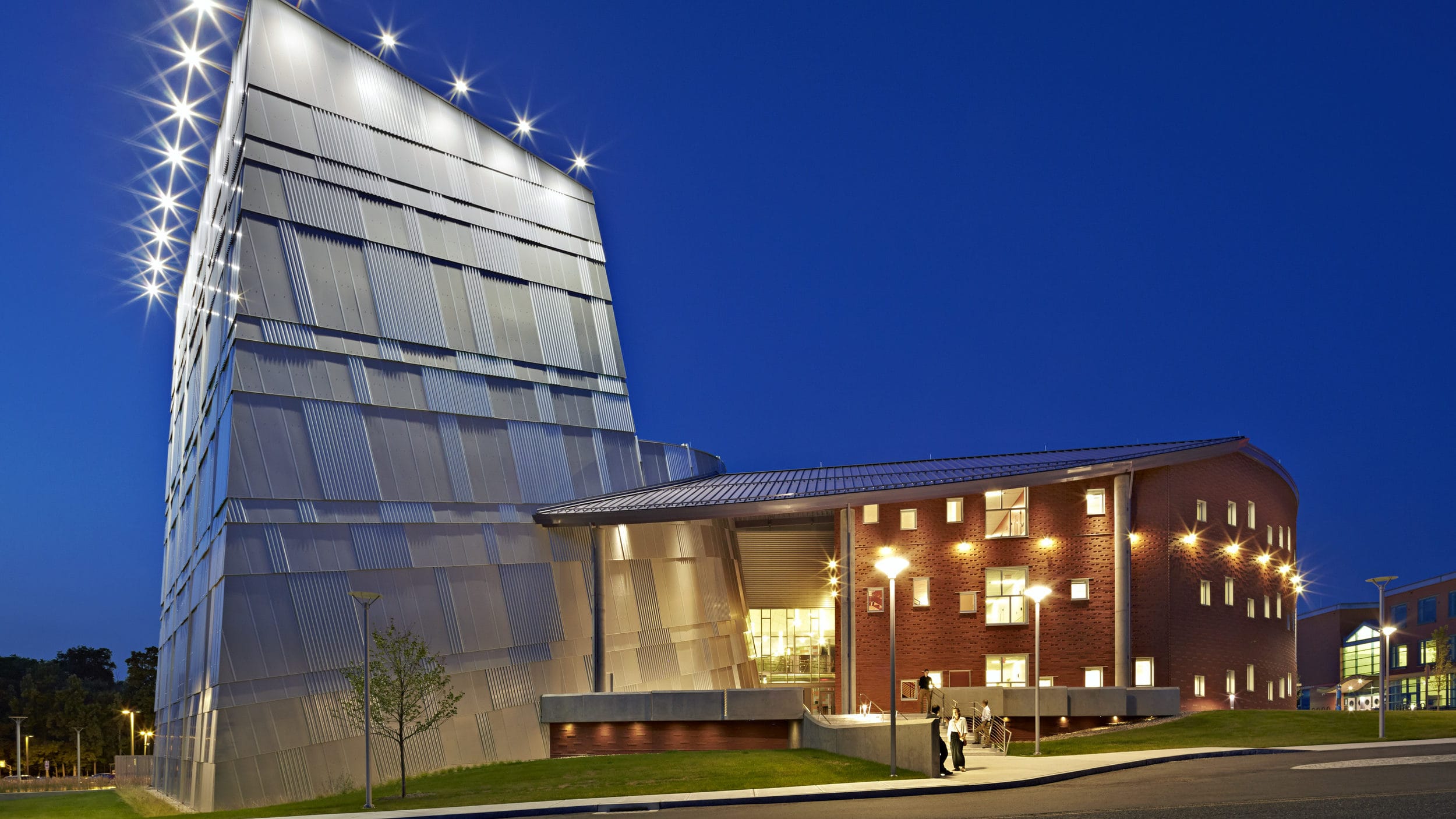
Western Connecticut State University, Visual and Performing Arts Center Danbury, Connecticut
Located on the University's second campus, the Visual and Performing Arts Center organizes and provides clarity to the grouping of residence halls, sports facilities, and parking areas on a sylvan hilltop.
Location
Danbury, Connecticut
Sector
Arts
Service
Architecture
Client
Western Connecticut State University
Status
Completed
Size
130,000 SF
350-Seat Concert Hall
350-Seat Drama Theater
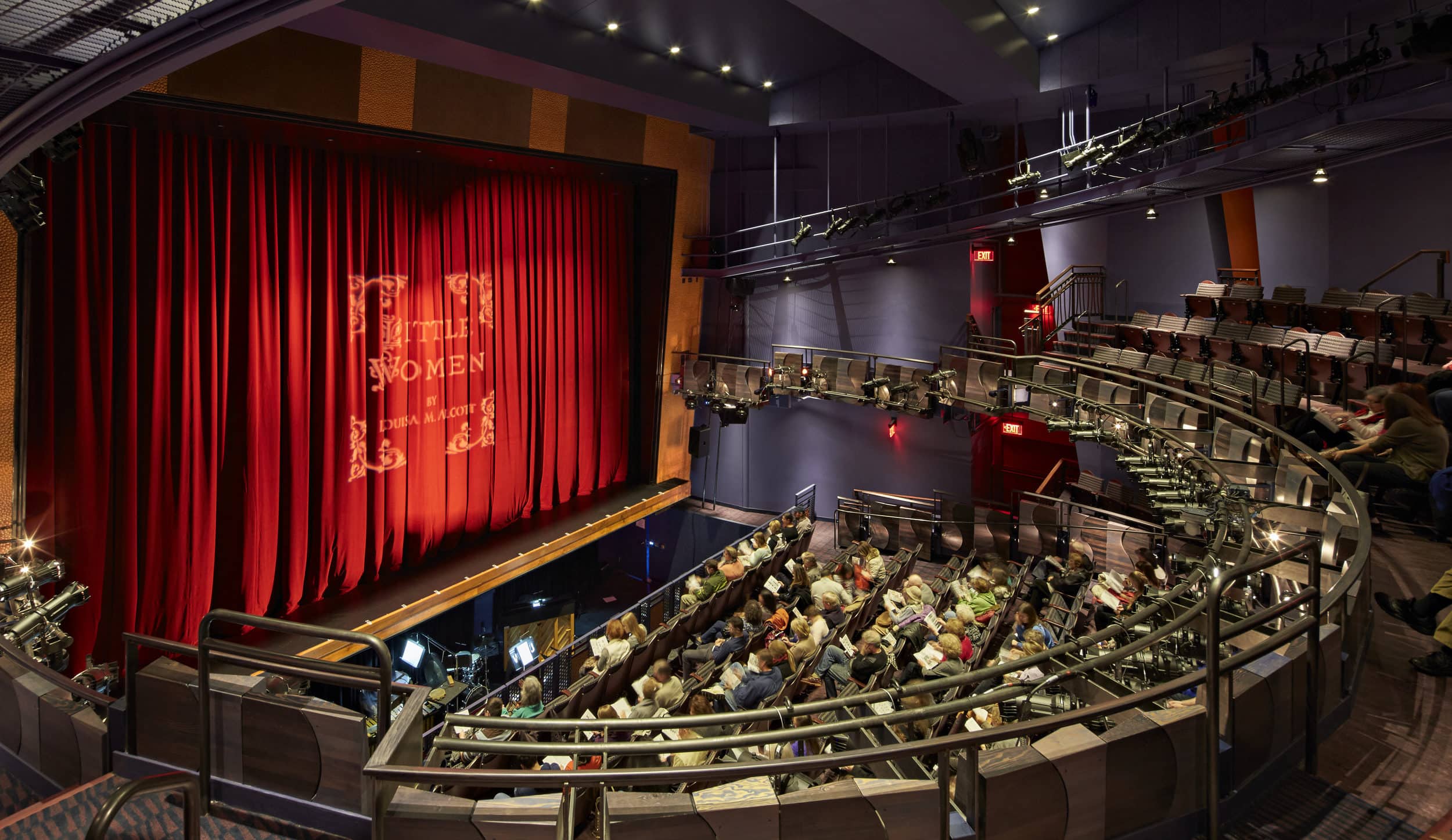
The strong geometric arrangement of building shapes and landscape patterns highlights the entries into the facility and establishes a common central green space for the campus community. The arts center is both a bustling academic environment and the most visited public place on the campus.
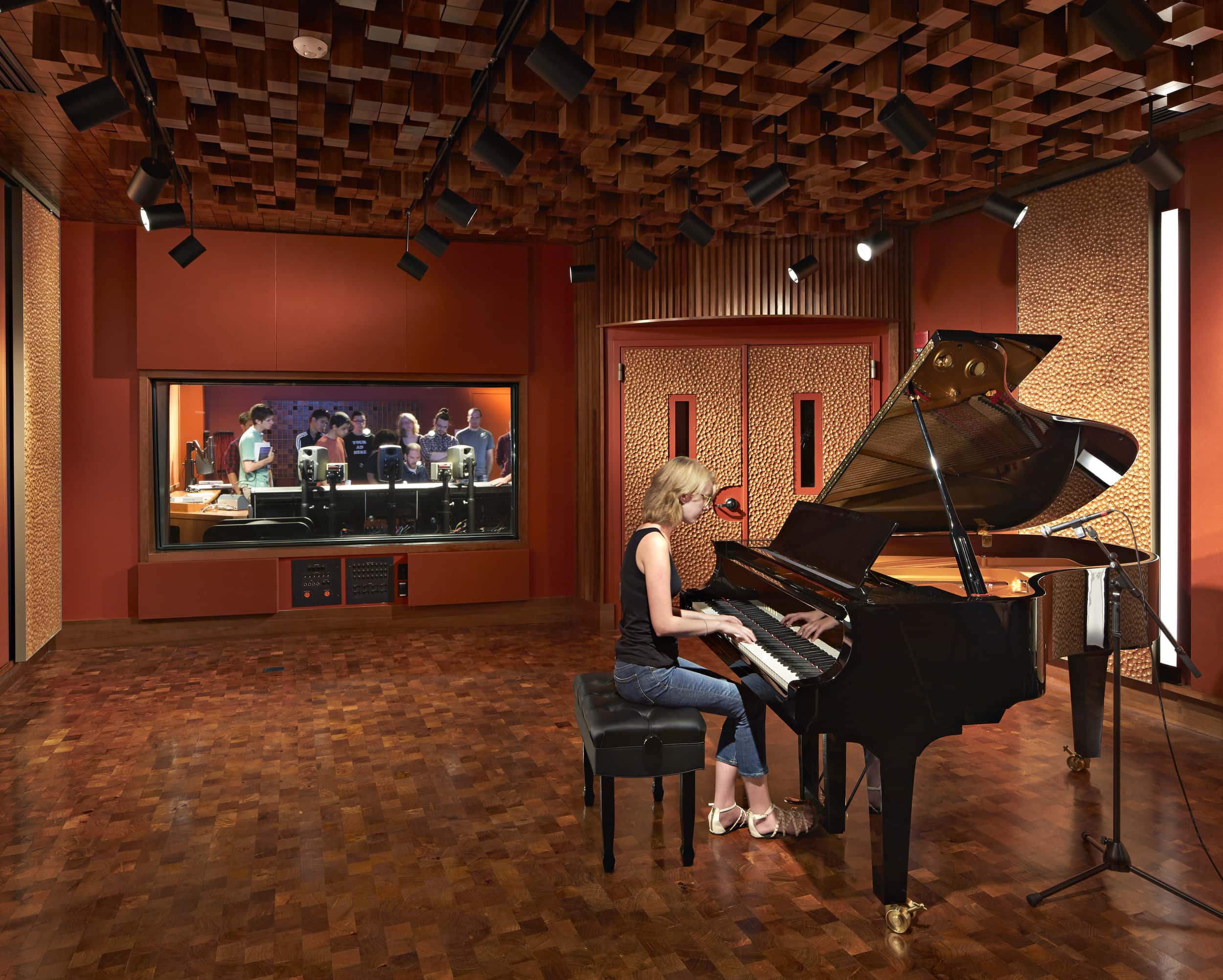
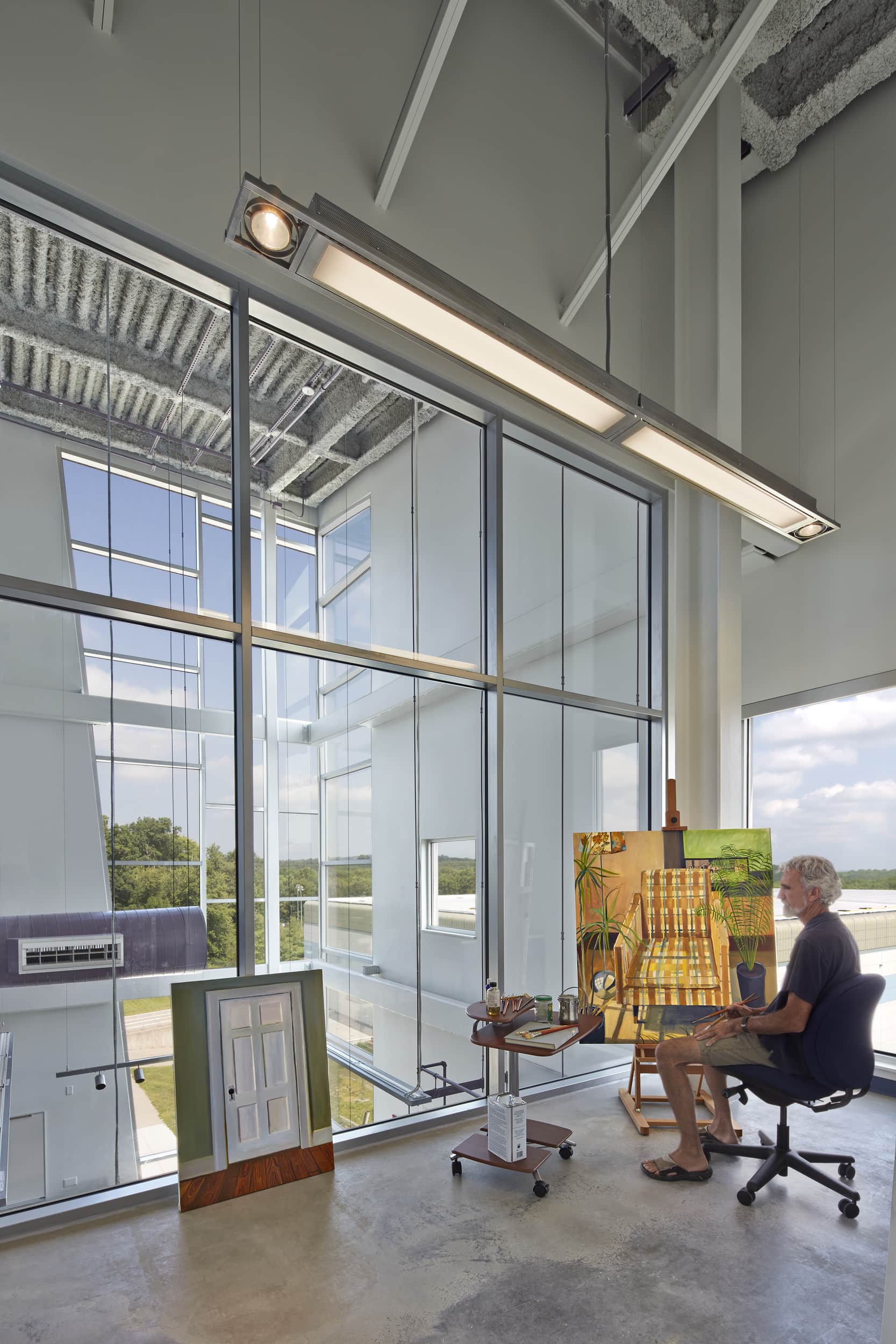
The building provides a strong foundation for future campus development and invites the public to experience the arts. The facility creates specialized spaces for the music, theater, and visual arts programs.
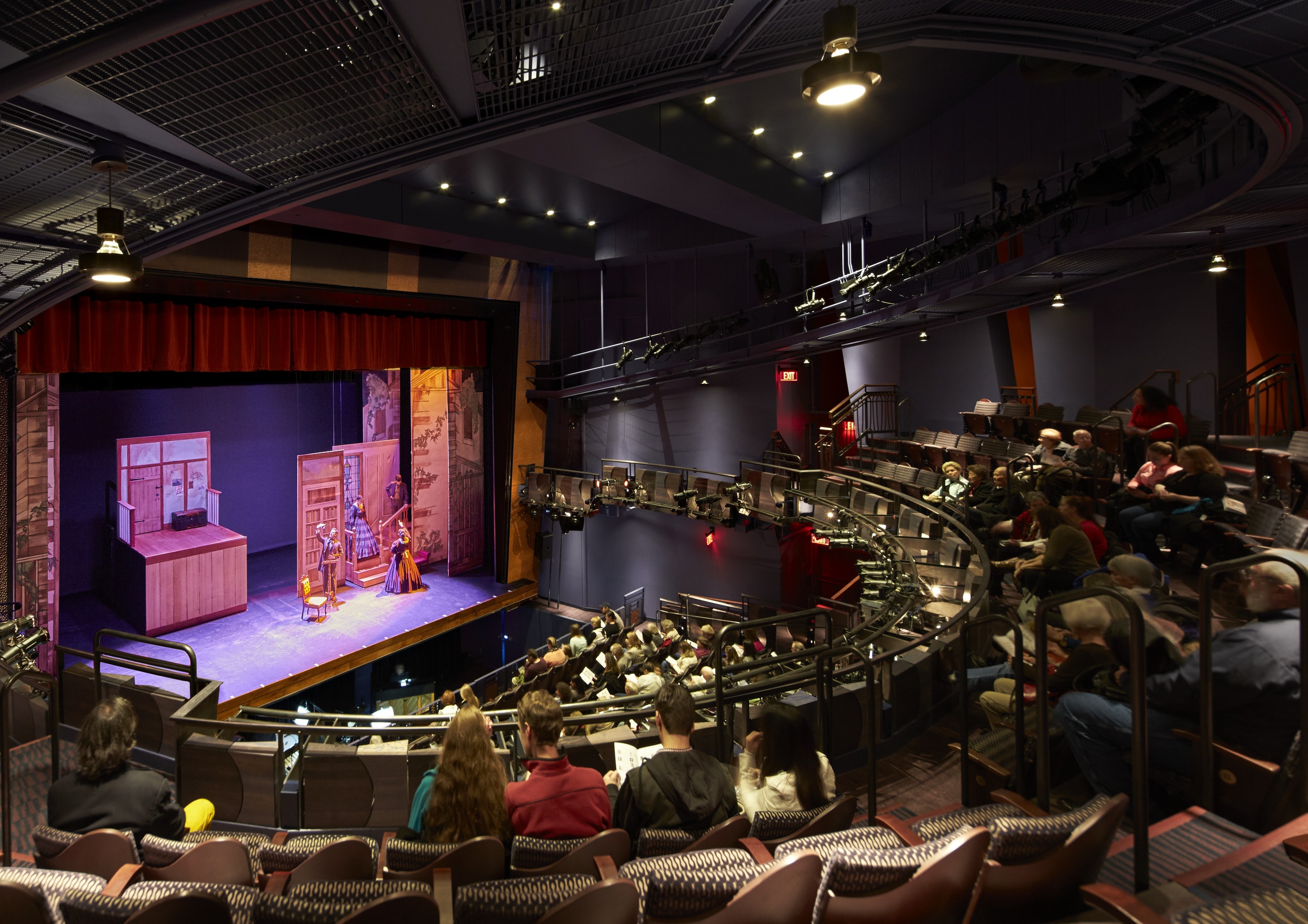
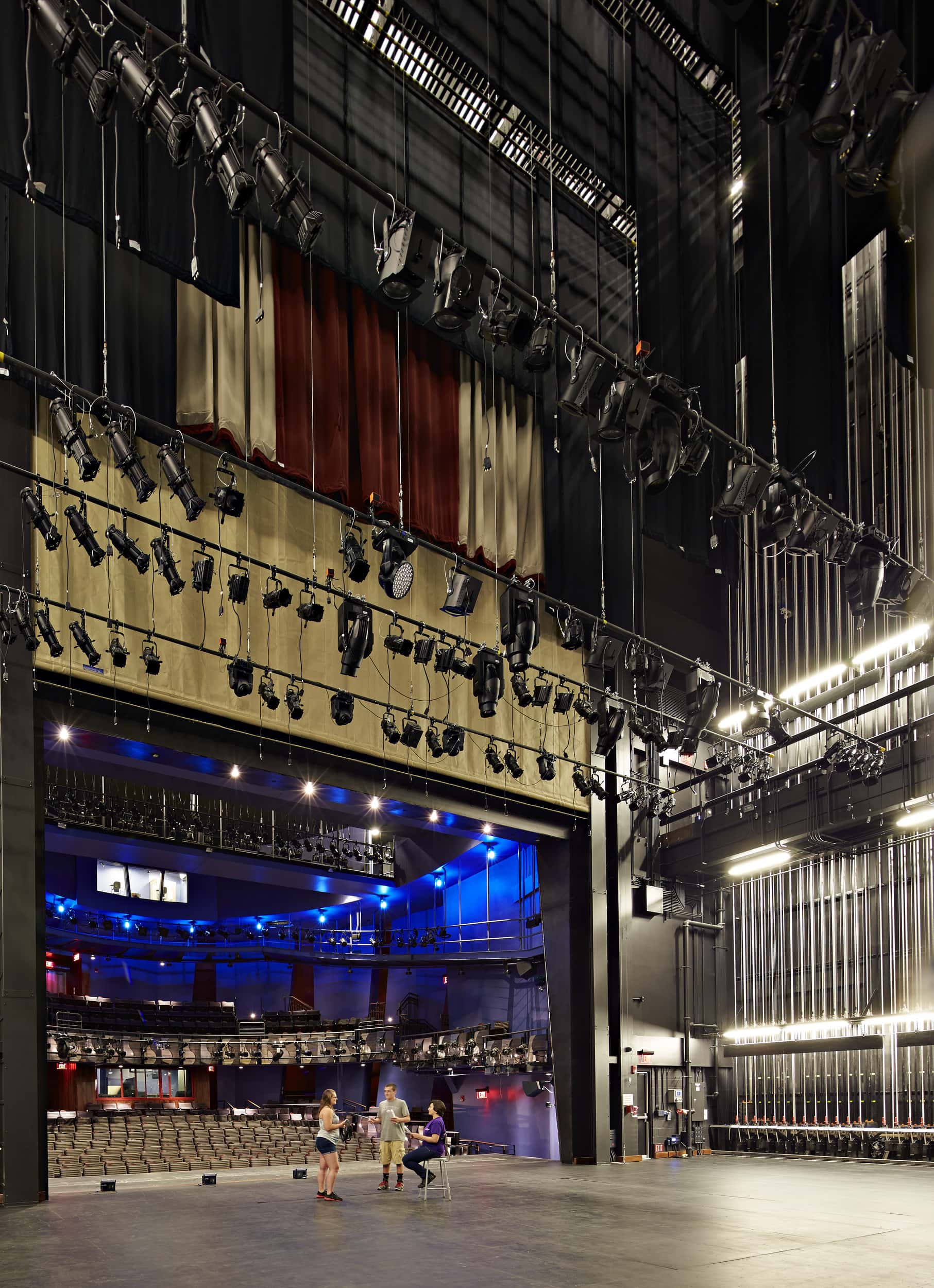
The concert hall incorporates controllable natural light into a music venue with the highest acoustic and performance standards. The proscenium theater is dramatically lit with controlled lighting demonstrating our ability to create flexible theatrical environments that allow for the widest range of performance types.
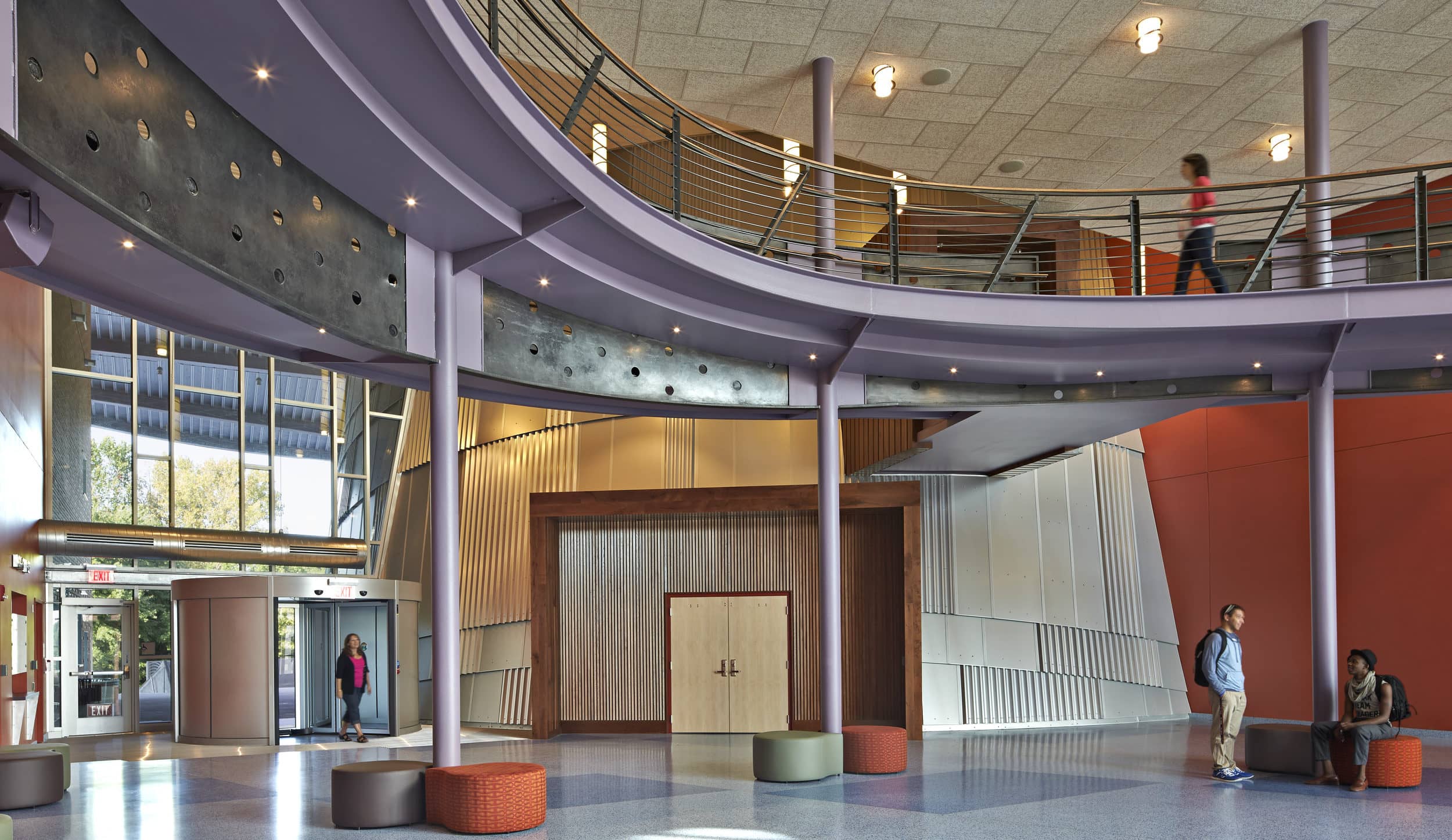
For the visual arts studios, large north-facing glazing bathes the spaces in uniform light essential to the process of learning and producing drawing, painting, and sculpting.
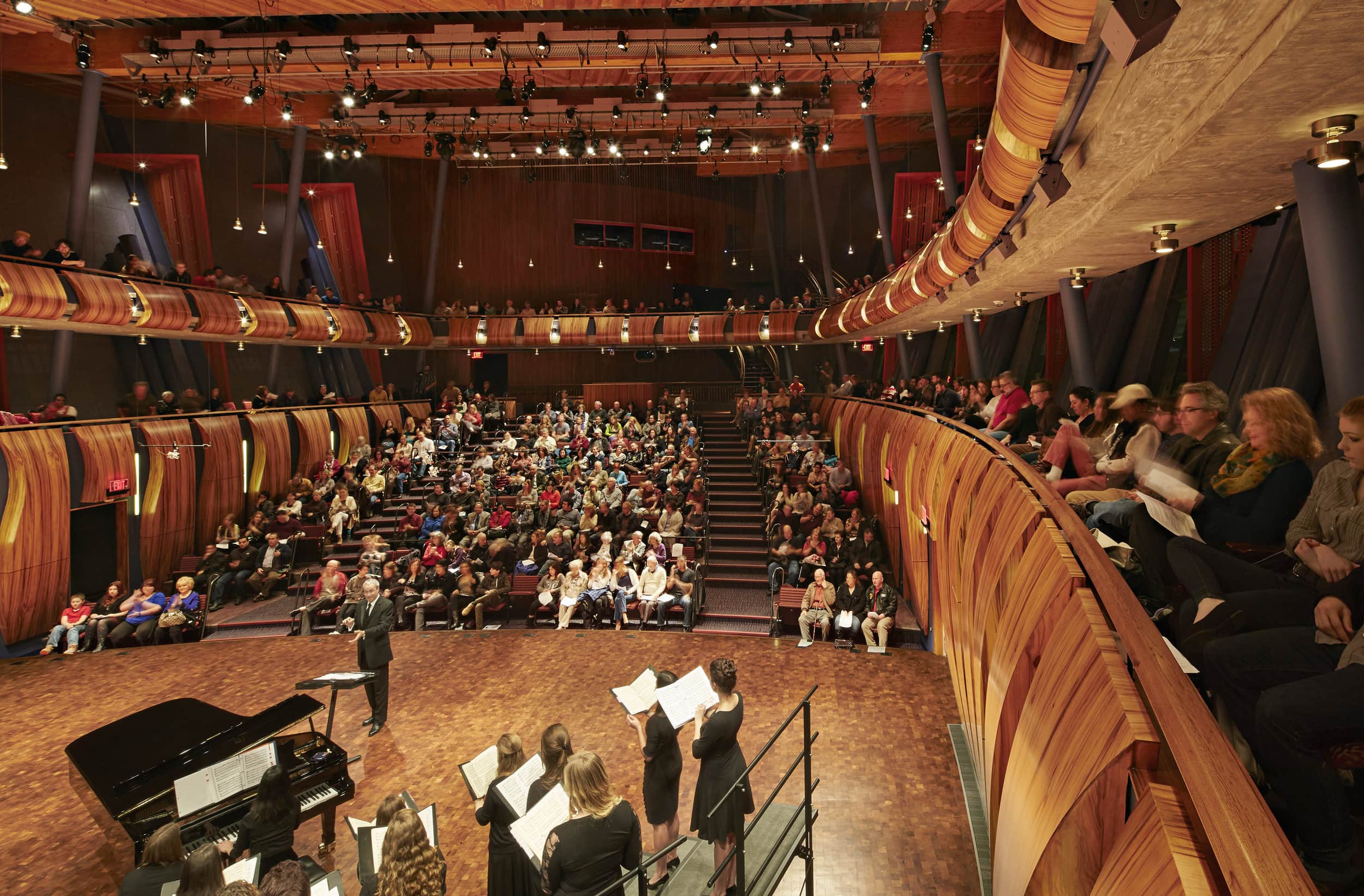
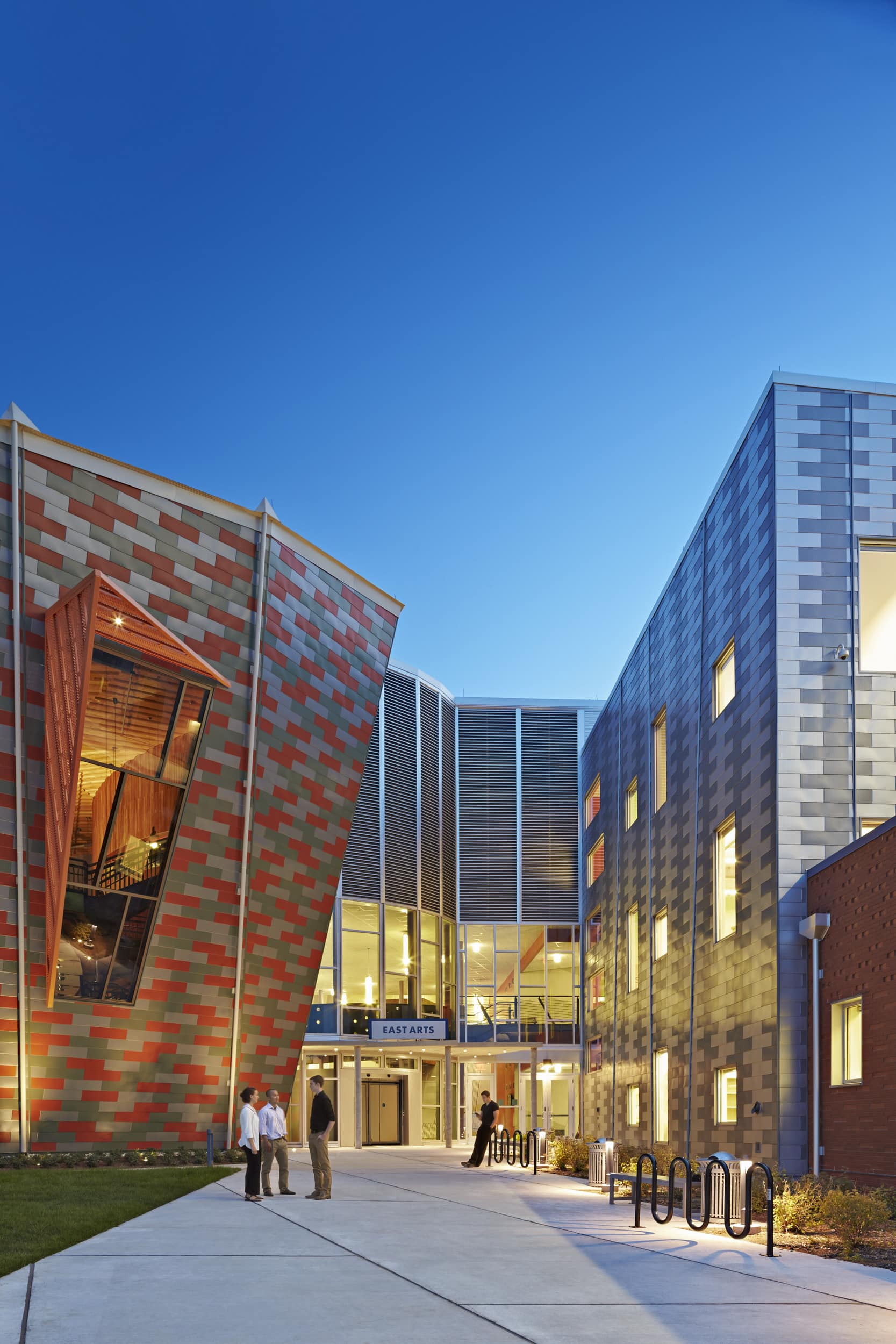
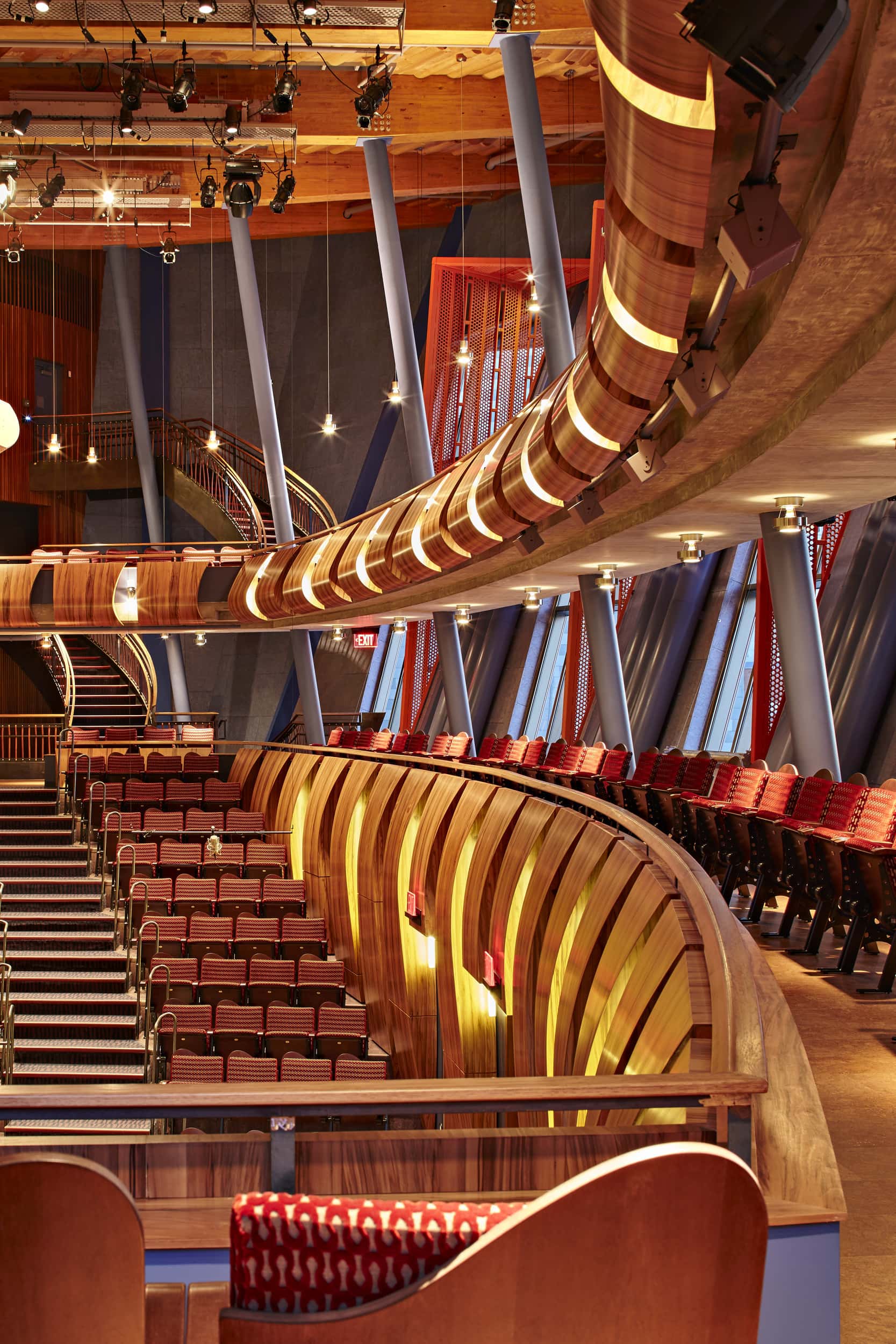
Affiliate
Amenta Emma Architects
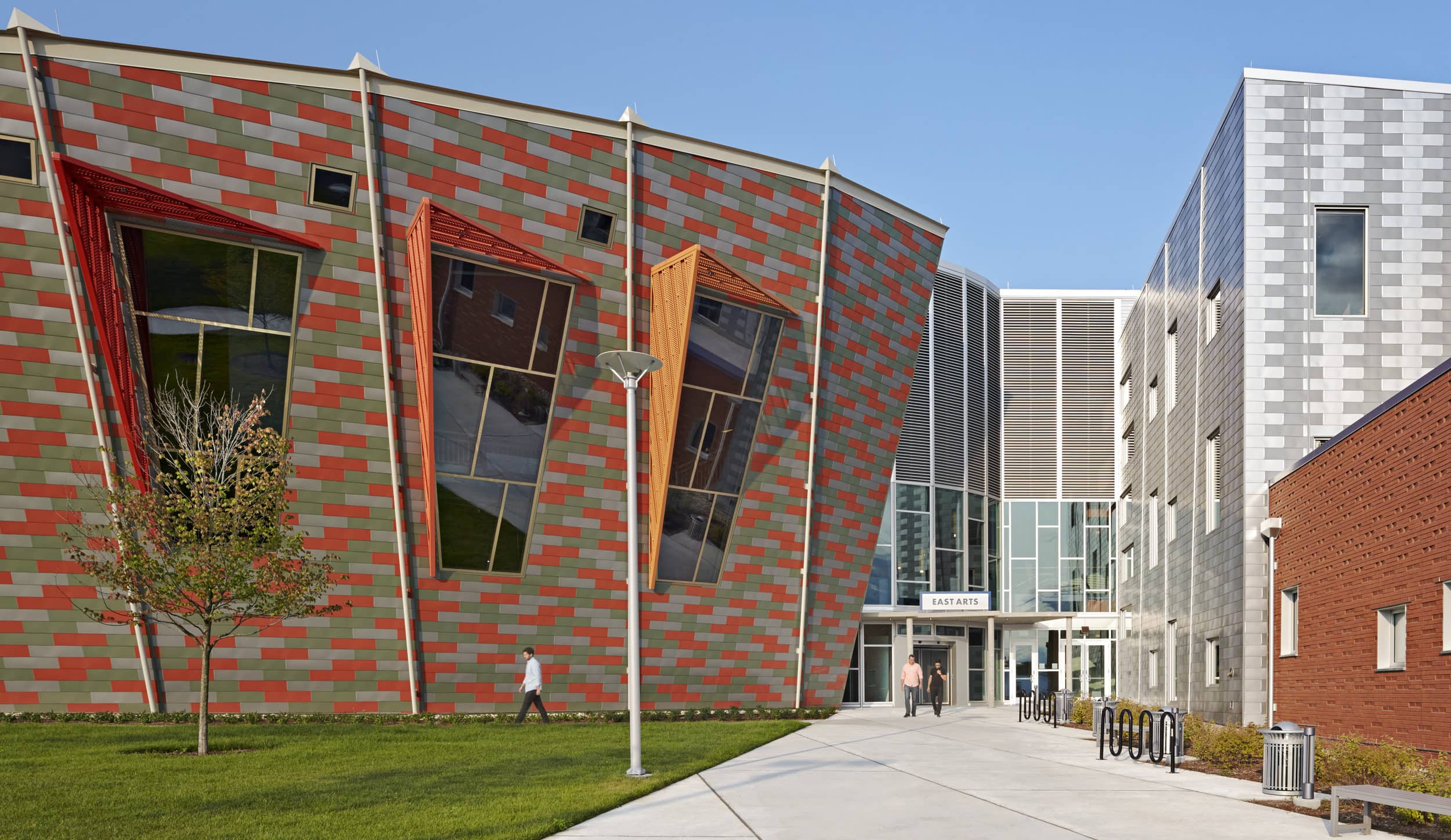
Awards
Cold-Formed Steel Engineers Institute: Design Excellence Award, 2013
College Search Degree: 25 Most Amazing Arts Centers, 2015
Connecticut Magazine: Best of Connecticut Winner, 2015
AIA Connecticut People’s Choice Awards: Favorite Place to Study, 2015