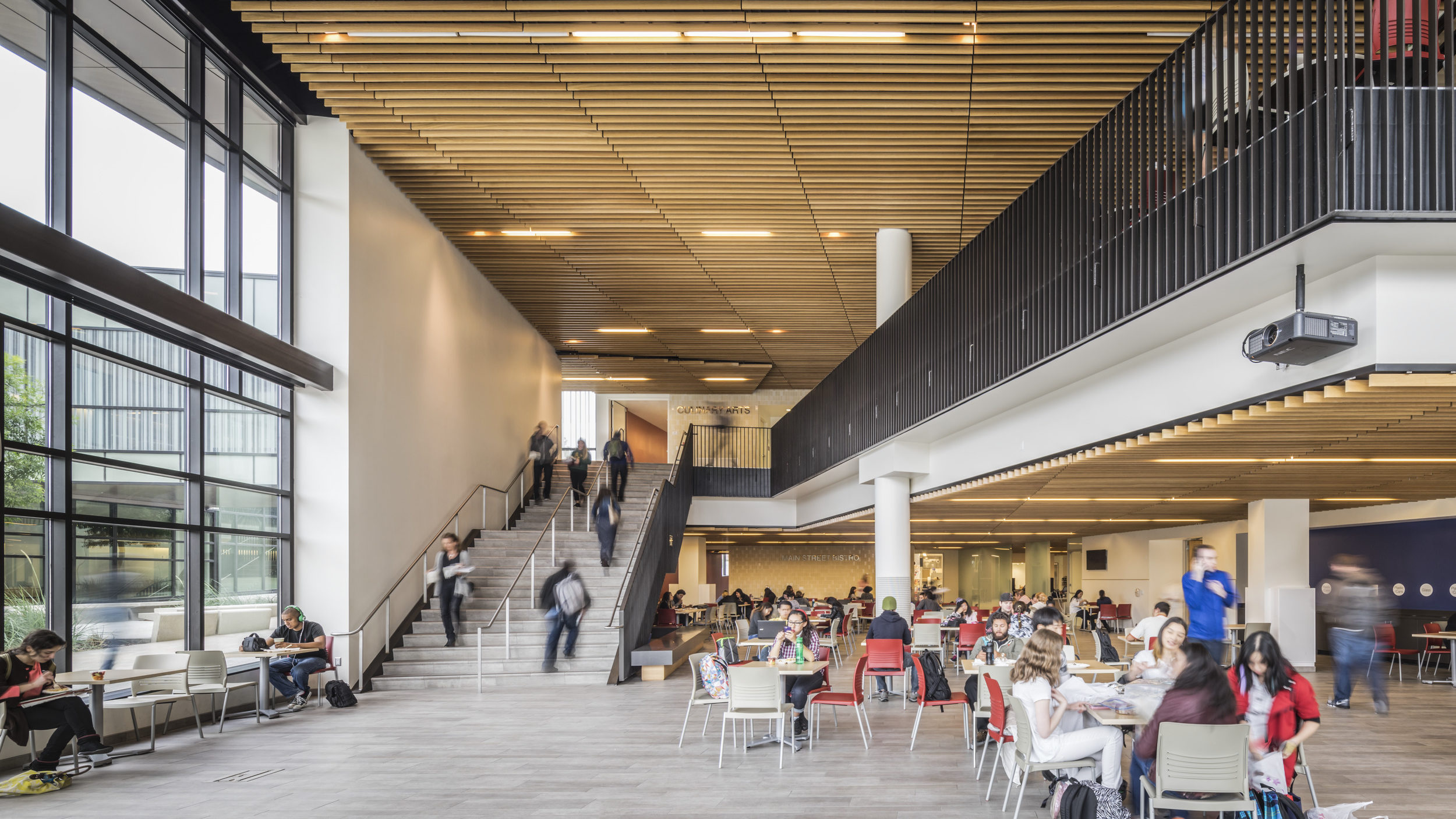
Diablo Valley College, Commons Project Pleasant Hill, California
Steinberg Hart’s Diablo Valley College Administration, Food Service, Hotel & Restaurant Management building is centrally located on campus and surrounds a new central quad. One wing of the building contains administrative and student services spaces that include an information center, while the other houses all services for the school of hotel & restaurant management.
Location
Pleasant Hill, California
Sector
Education
Service
Architecture
Client
Contra Costa Community College District
Status
Completed
Size
80,000 SF
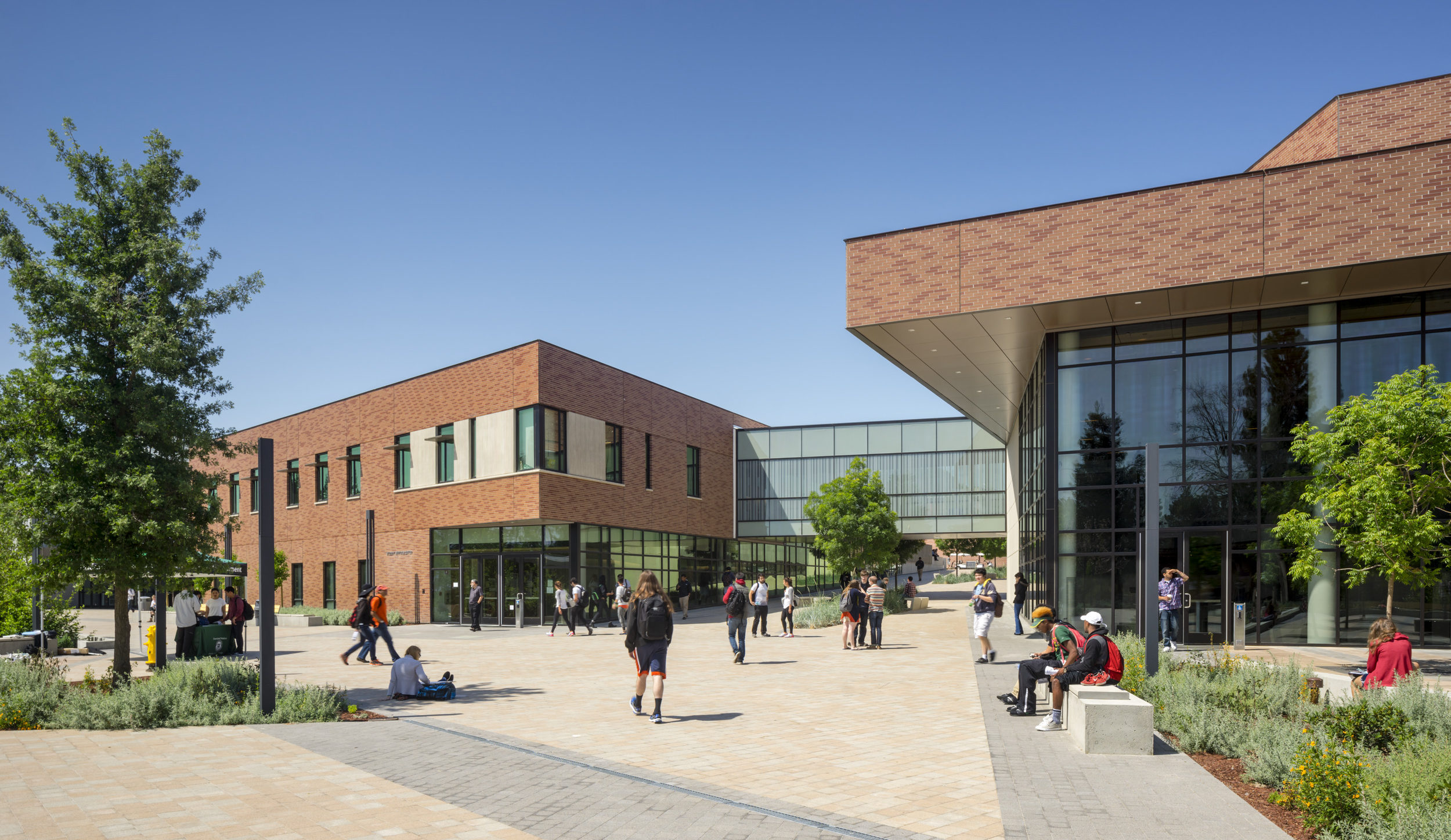
The first floor contains the servery, full-service kitchen, demonstration kitchen, and indoor/outdoor seating. The second-floor houses specialty instructional kitchens like the bakery, savory, and a la carte, and the Norseman Room, a private dining room that can be rented out. In addition, students, faculty, and staff can enjoy the express bar, bakery, and candy store that are also located on the second floor. The third floor houses a large private event room overlooking Mt. Diablo and will be reserved for large university or district events.
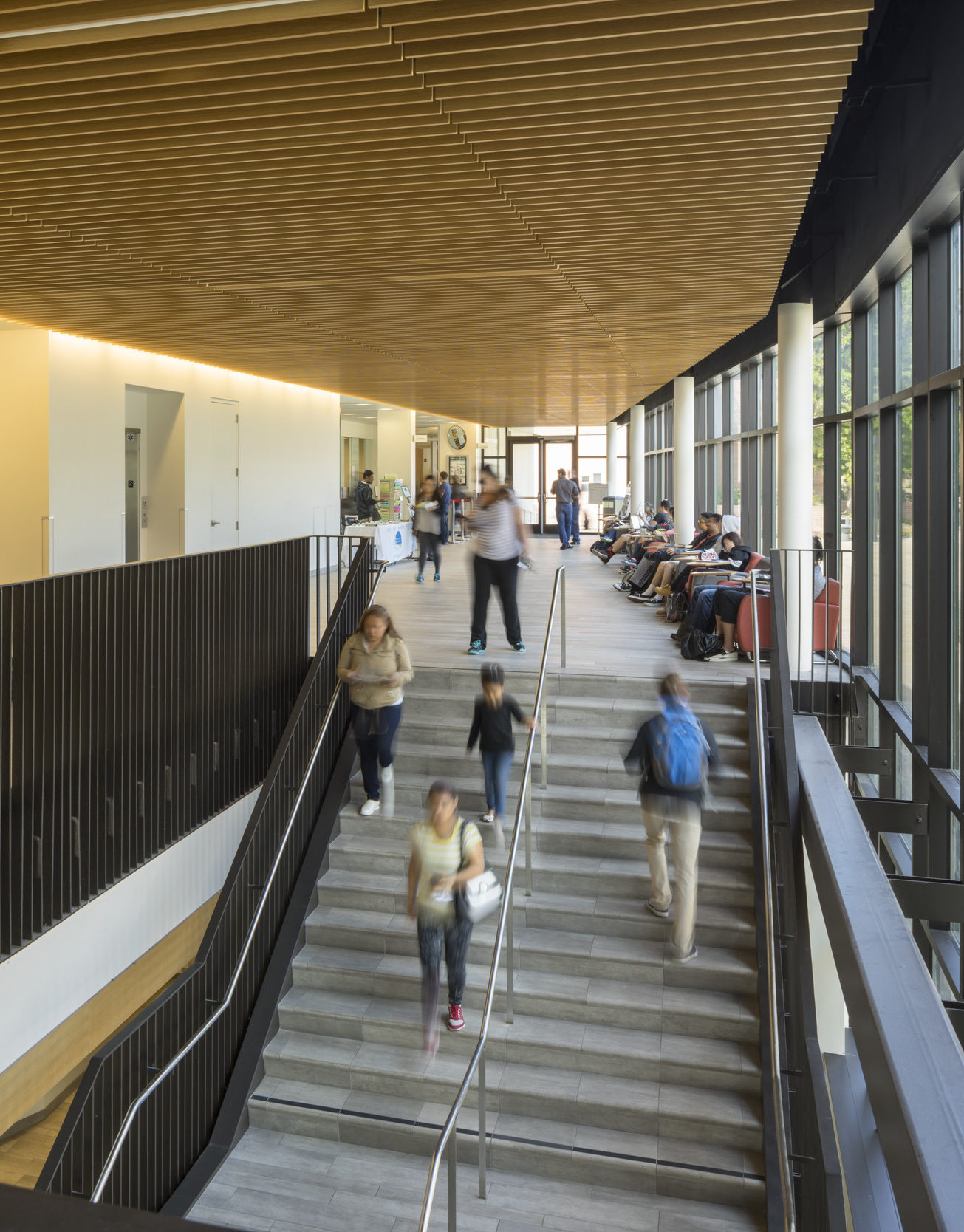
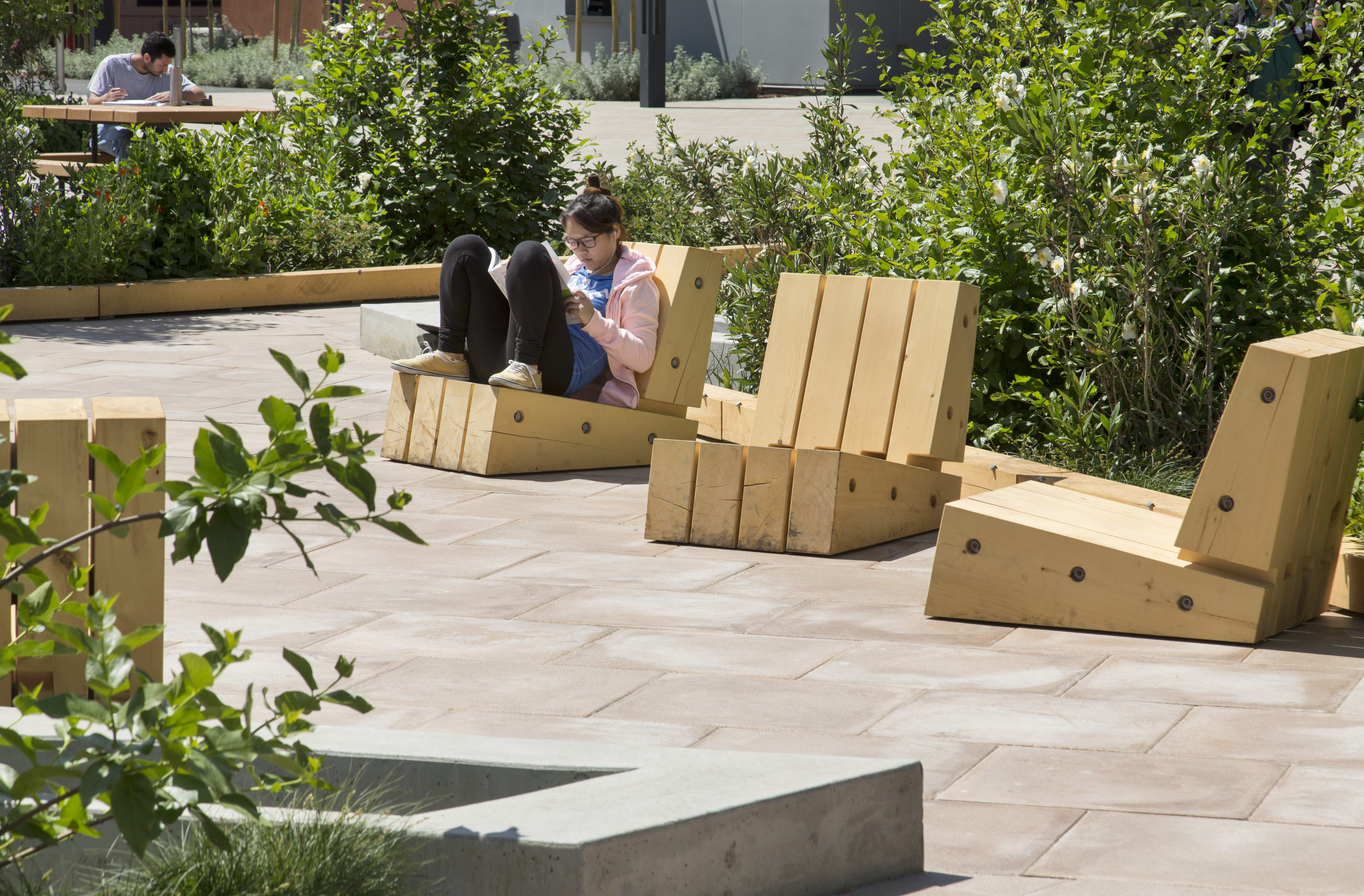
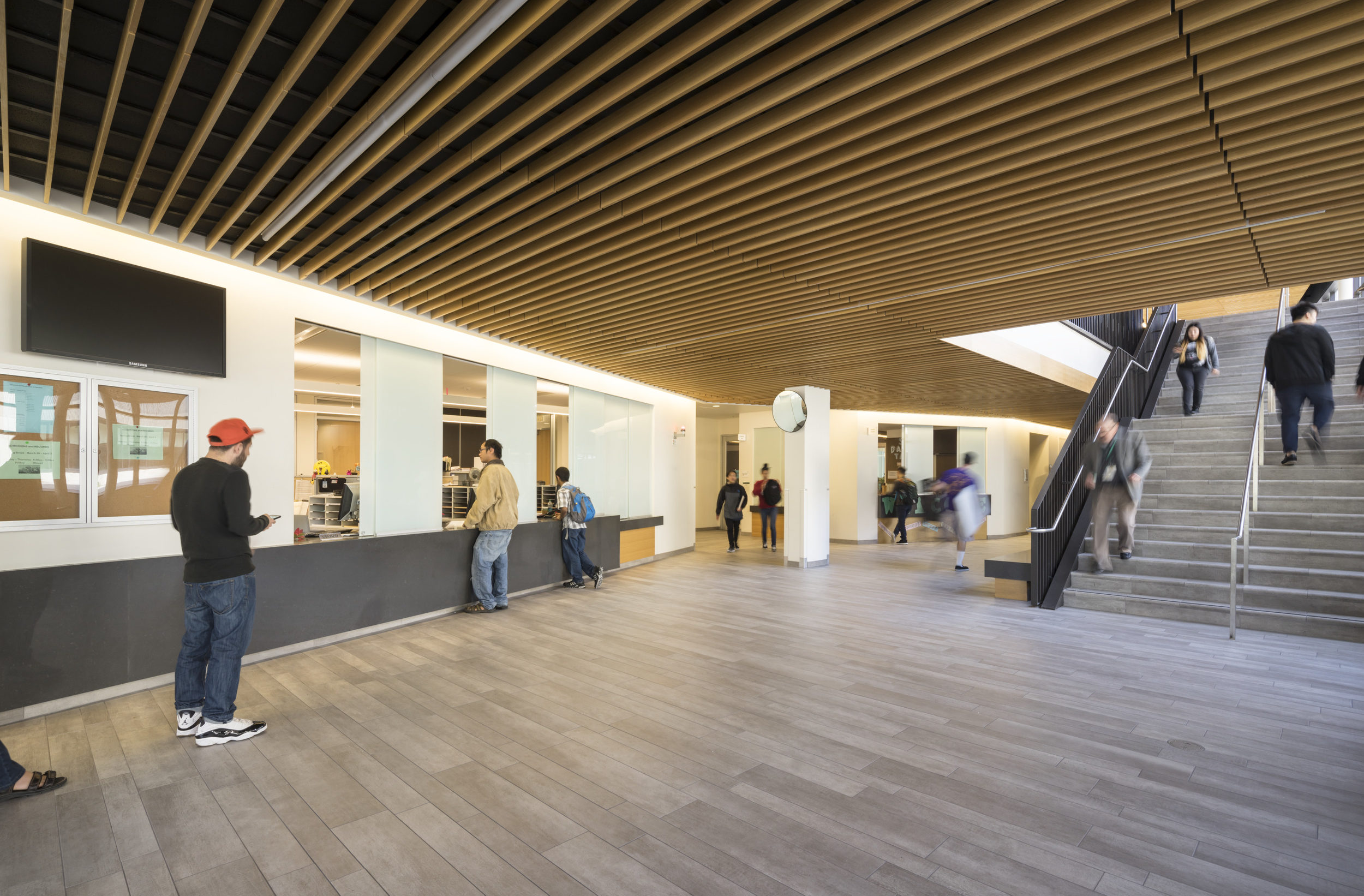
This certified LEED Gold project consisted of six phases and included site demolition, demolition of the old student center and the old cafeteria, and the construction of the new 80,000 SF student services building and commons plaza. The new student services center is 2-story building housing multiple academic departments for DVC, including admissions and records, student assessment, counseling, and international studies. This project was completed in collaboration with Webb Food-Service Design.
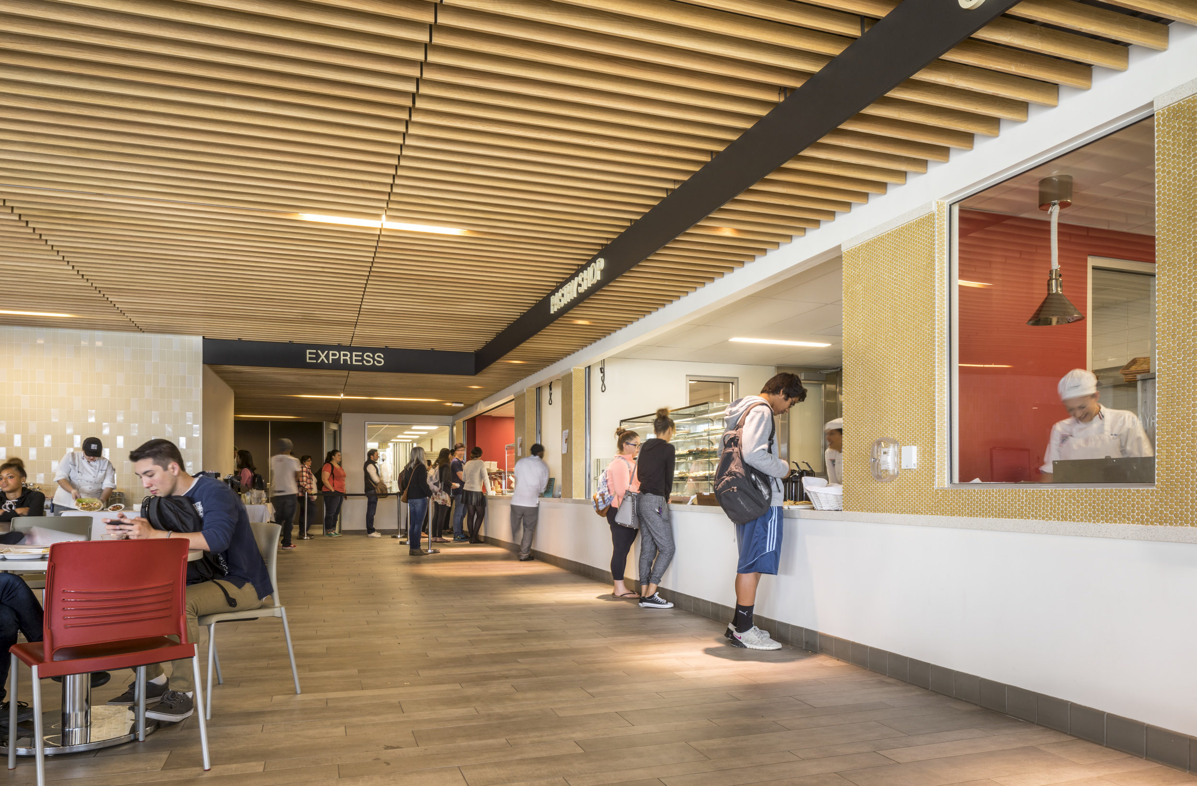
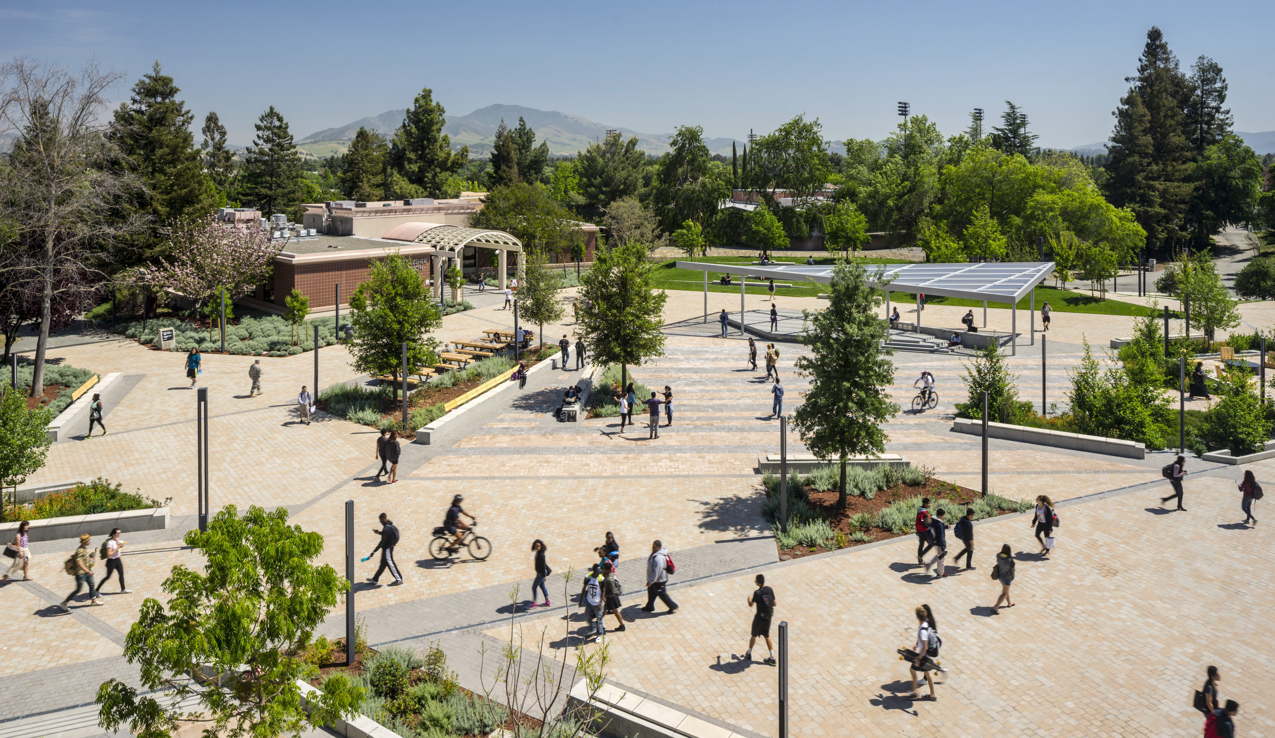
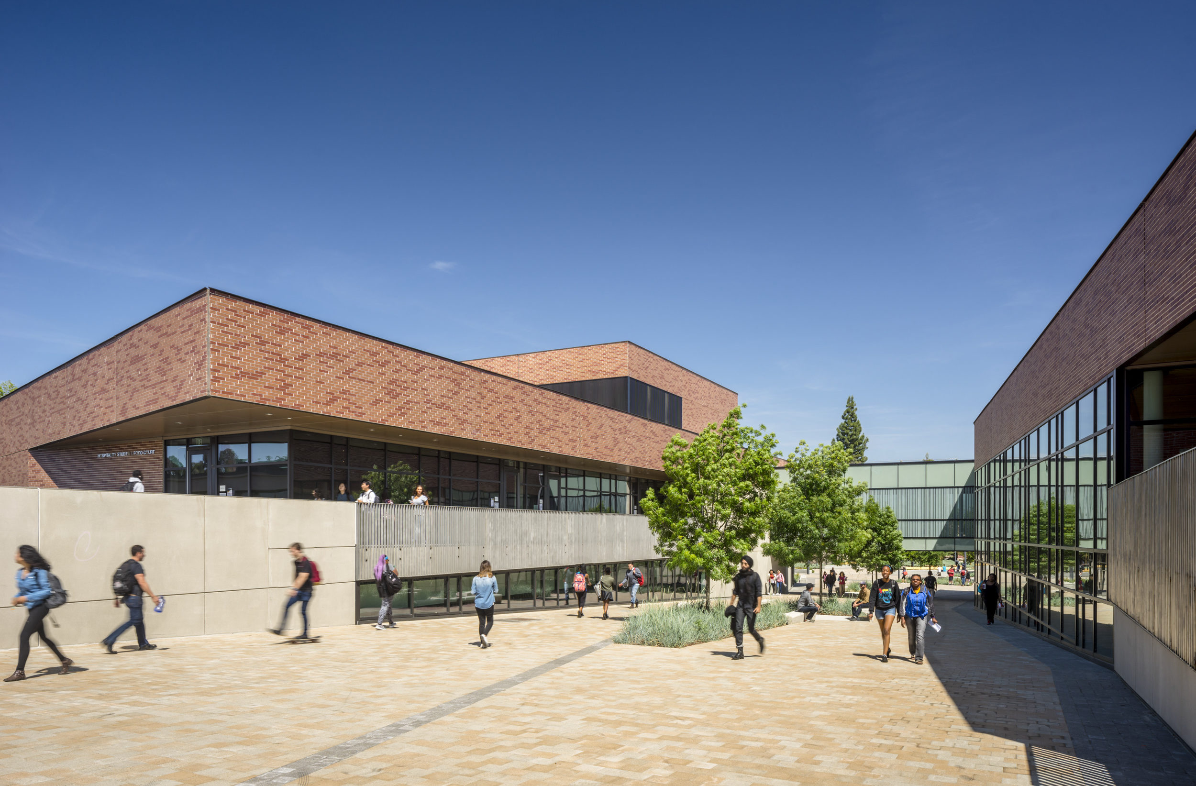
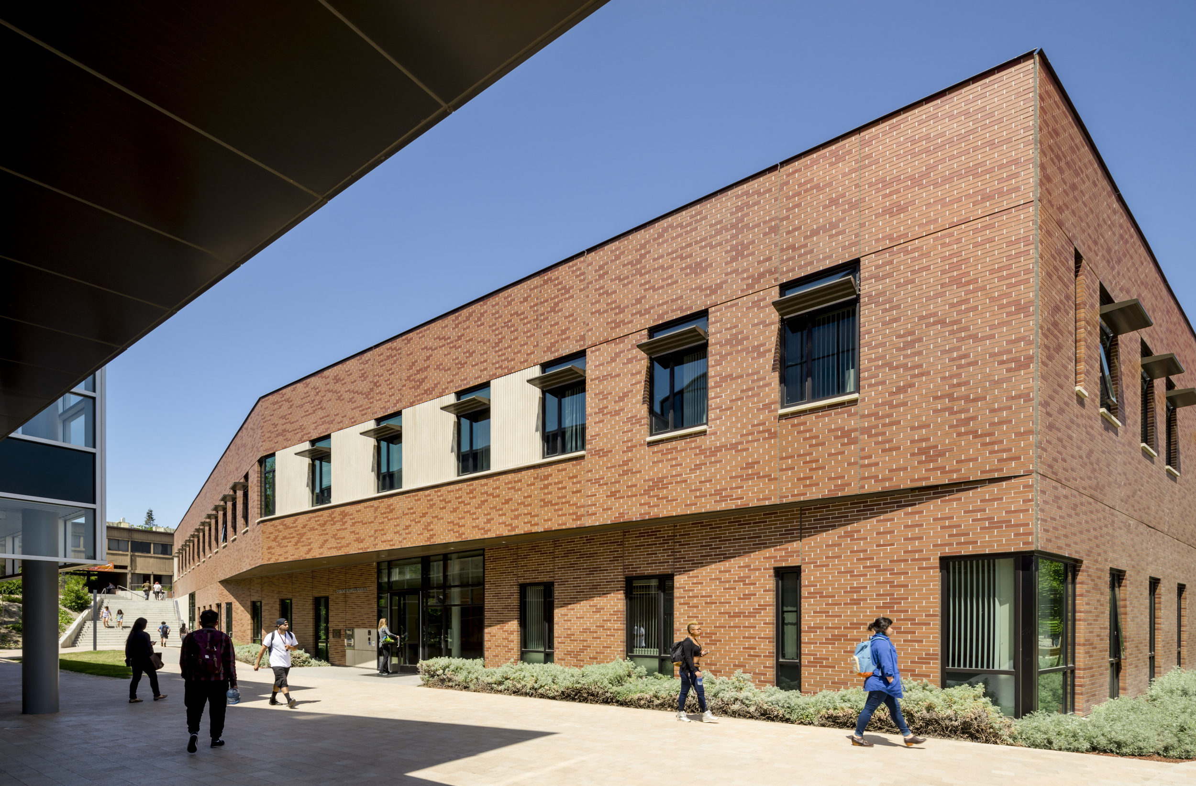
Affiliate
Flint Builders, Inc.