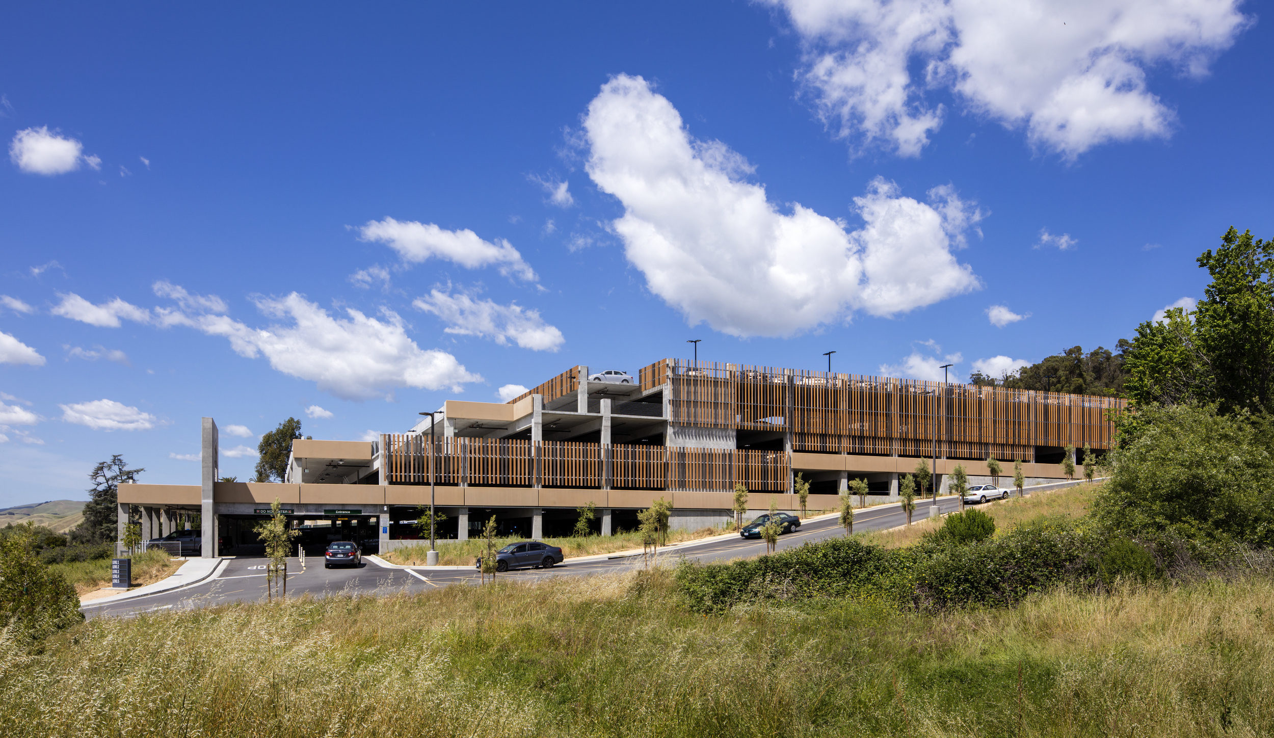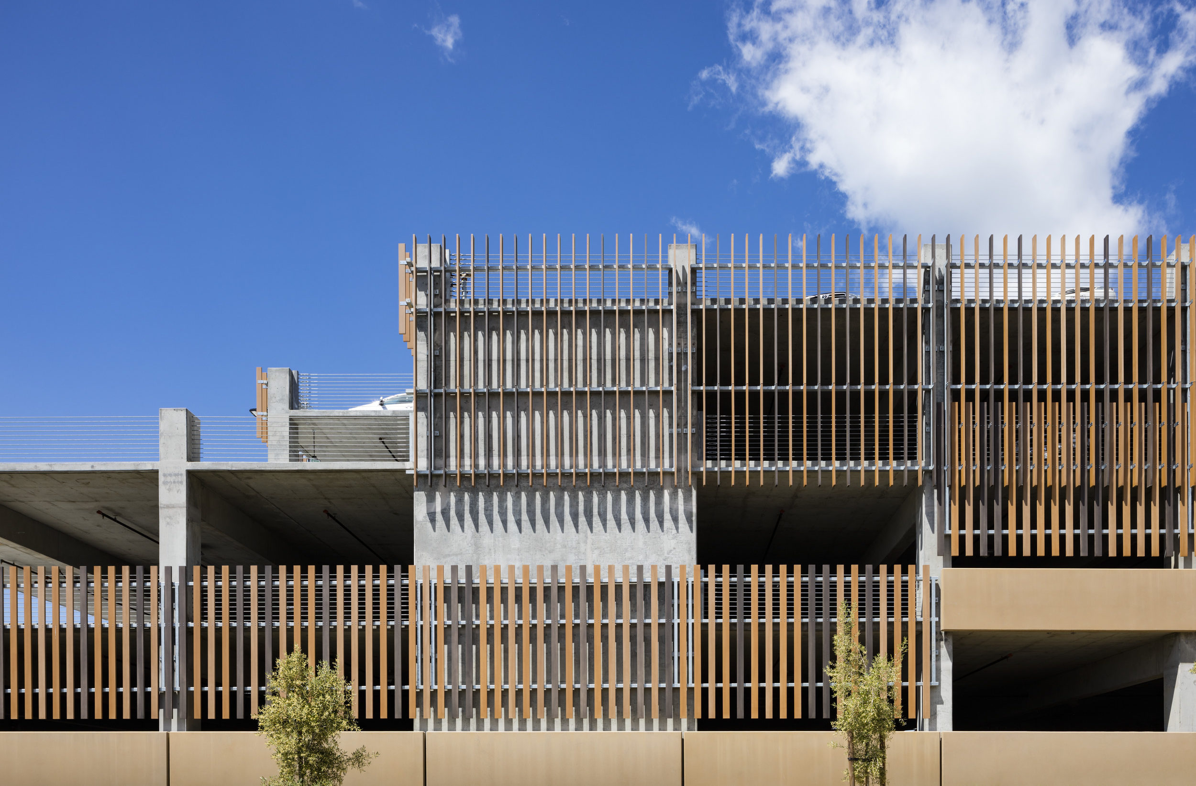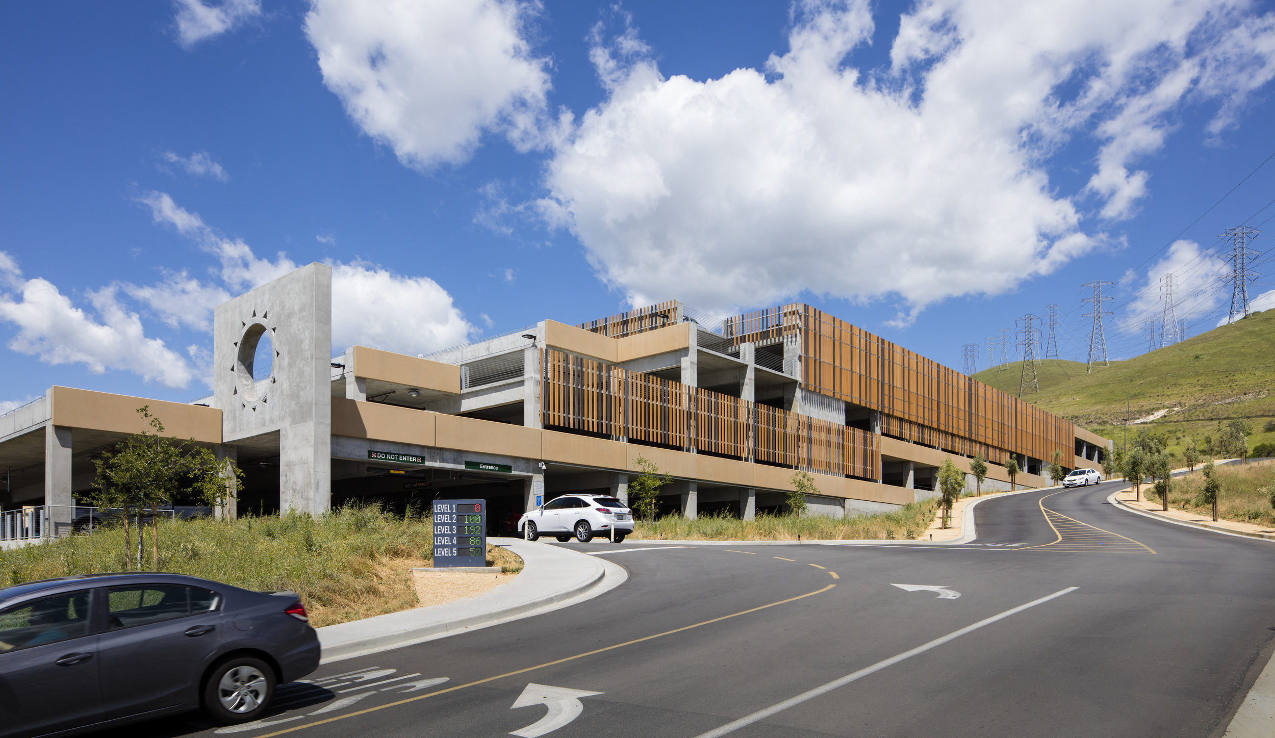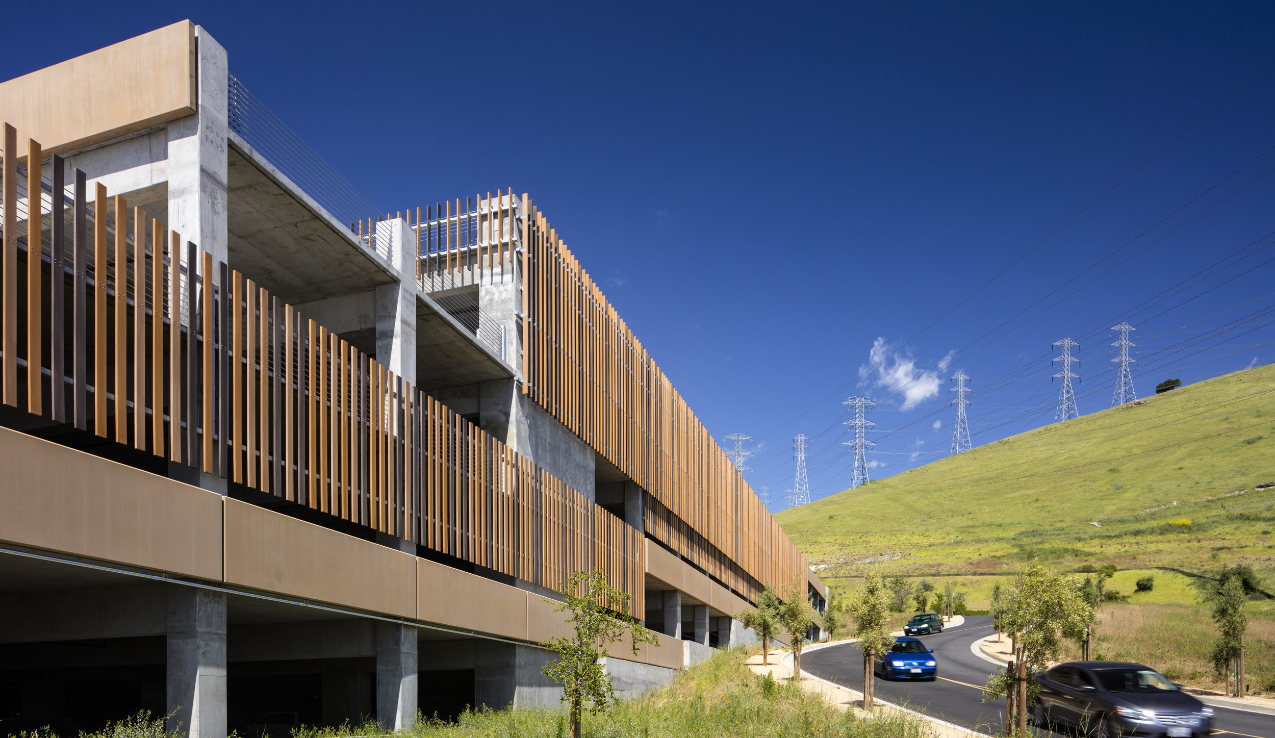
Ohlone College, South Parking Structure Fremont, California
The design of this 903-space parking garage reflects the mission and heritage of Ohlone College, a two-year community college located in the southern portion of the San Francisco Bay Area.
Location
Fremont, California
Sector
Education
Service
Architecture
Client
Ohlone Community College District
Status
Completed
Size
7.2 Acres; 287,500 SF; 903 Parking Spaces


Serving over 16,000 students a year, Ohlone has begun implementing a 2012 master plan that would increase accessibility and security, while also restoring and preserving the natural campus habitat. Aspects of the master plan also aim to reinforce the identity of the College, which was founded by Native Americans.

The South Parking Garage marks a clear departure from the Spanish mission–inspired architecture found elsewhere on campus, featuring slatted sunscreens that recall the marsh reeds that the region’s native forebears once wove into various handicrafts. Made of rice husks and mineral oil, the slats are resistant to sun and rain, and require no maintenance. At the base of the garage, a vertical concrete wall with a circular opening—the sun—is a direct nod to the Ohlone College logo.
The three-bay, five-level garage blends into the natural topography of the adjacent hills, with each level set into the hillside in differing proportions. Inside, a narrative of native plants, birds, and animals gives each floor an identity and helps pedestrians find their way to the top floor, where a trellised walkway leads to a path that connects to the main campus. As the first building to be completed following the adoption of the master plan, the South Parking Garage is a sensitively realized example of an otherwise utilitarian edifice.
