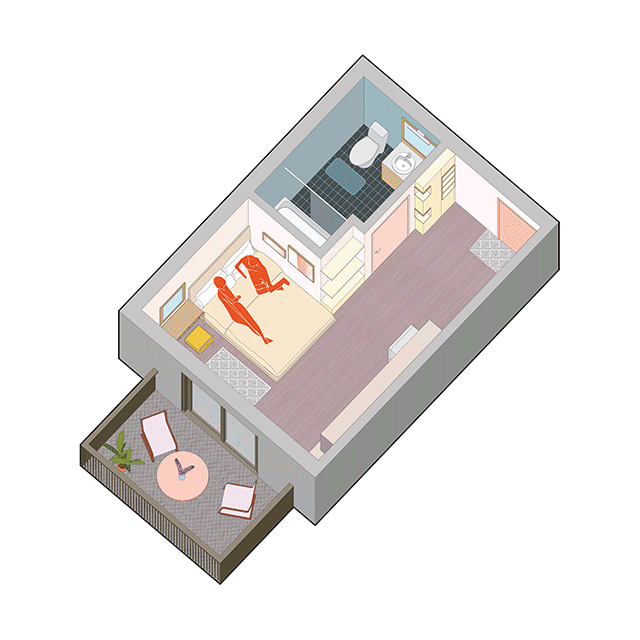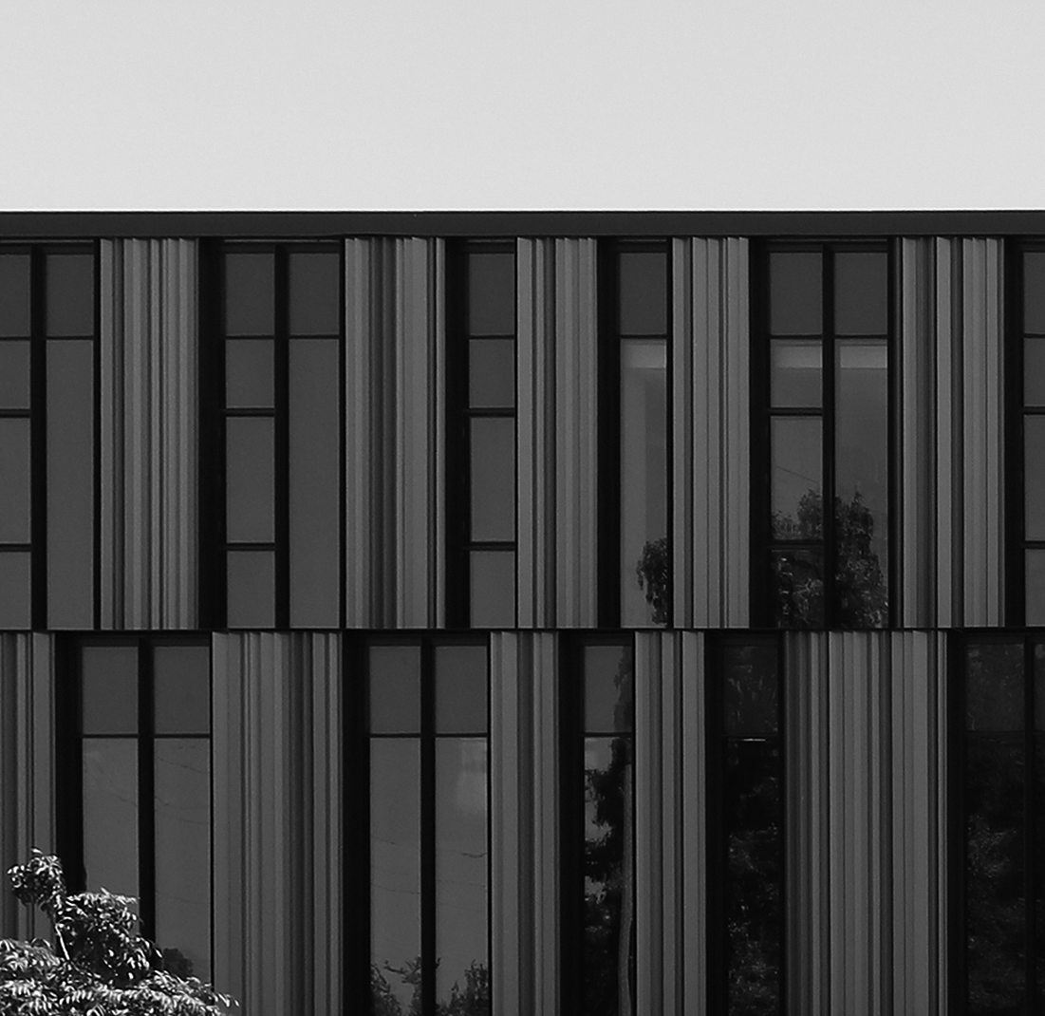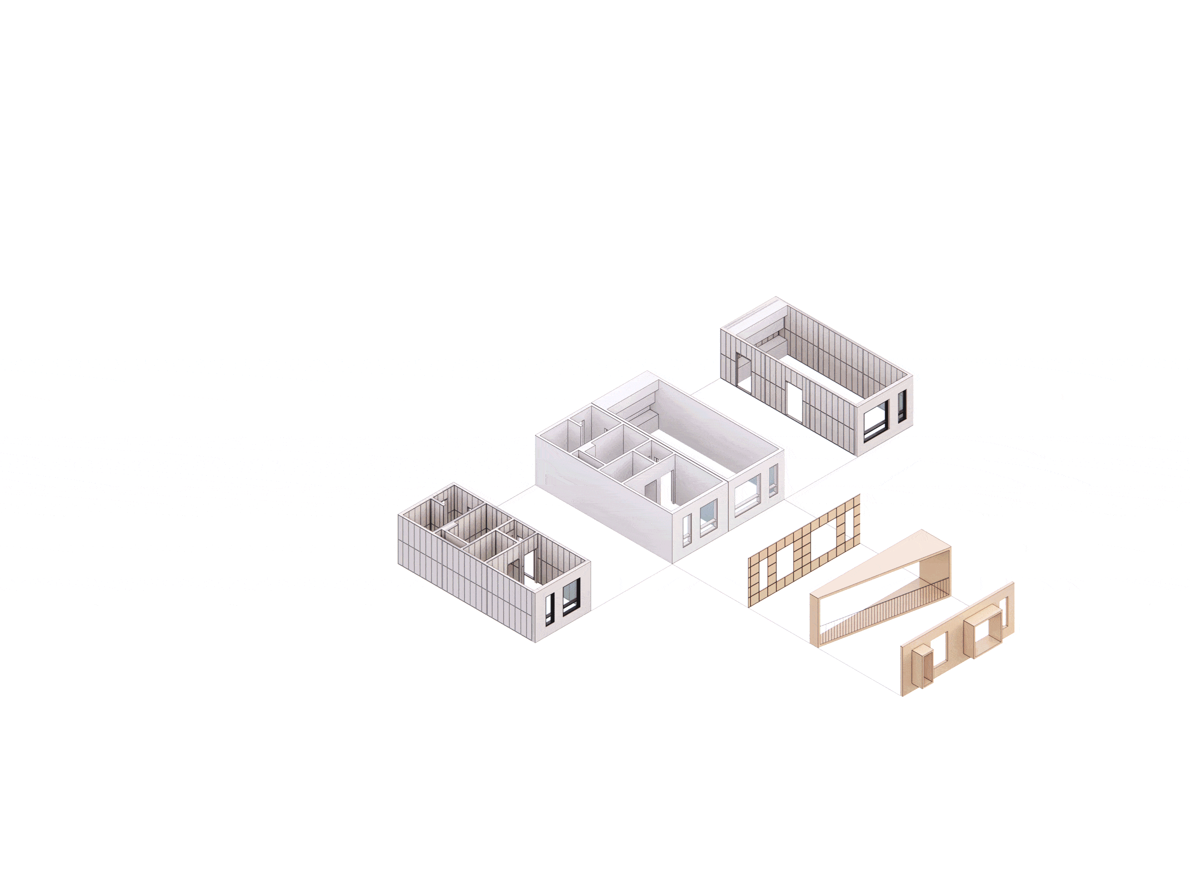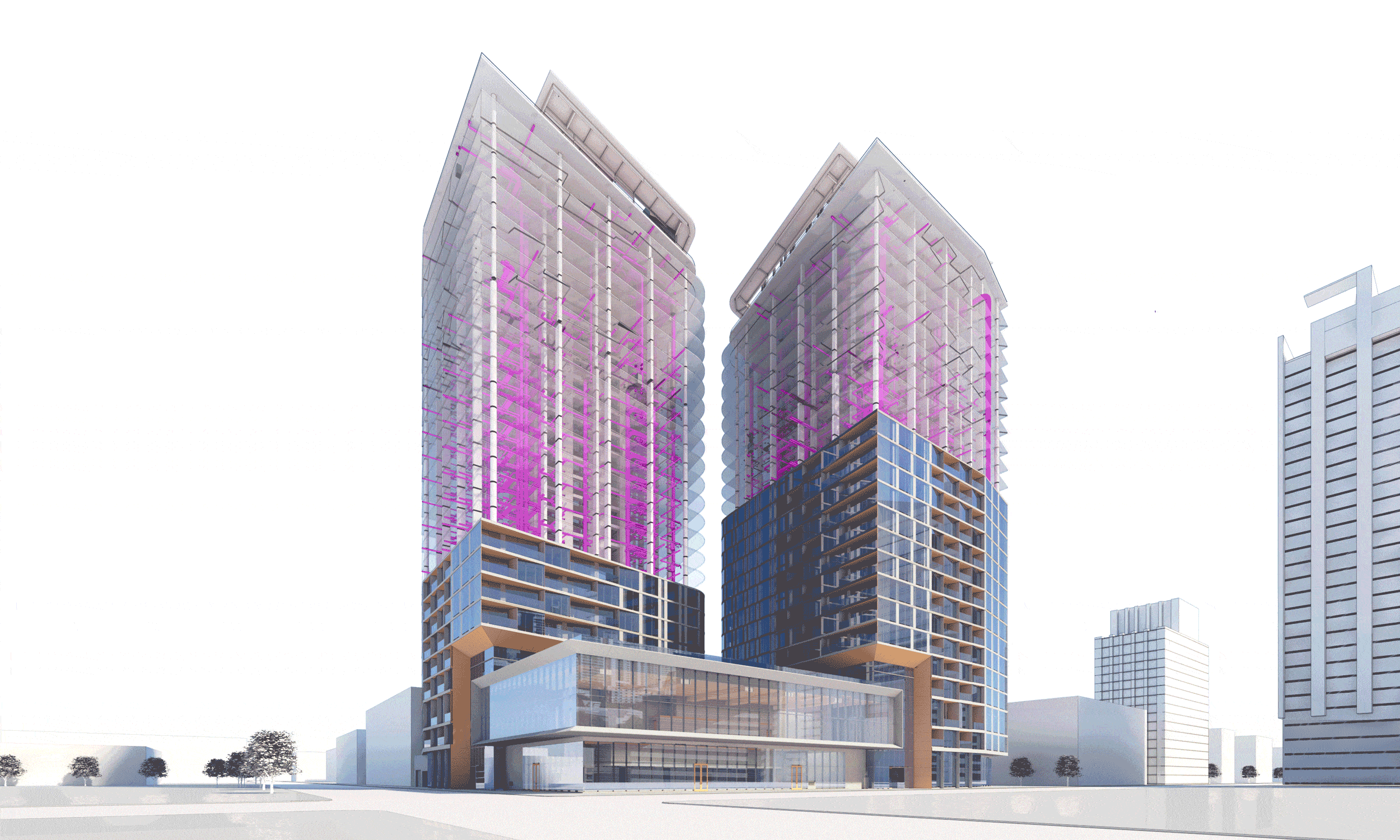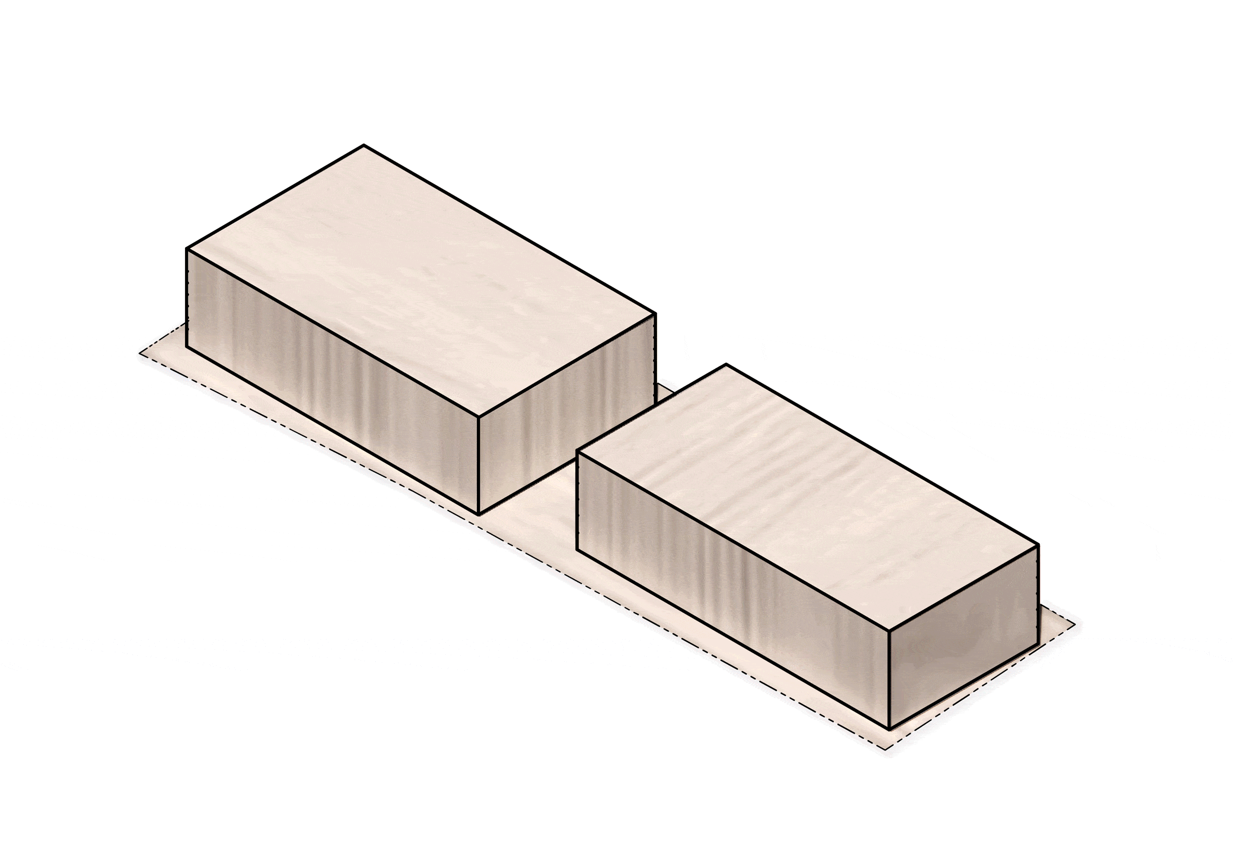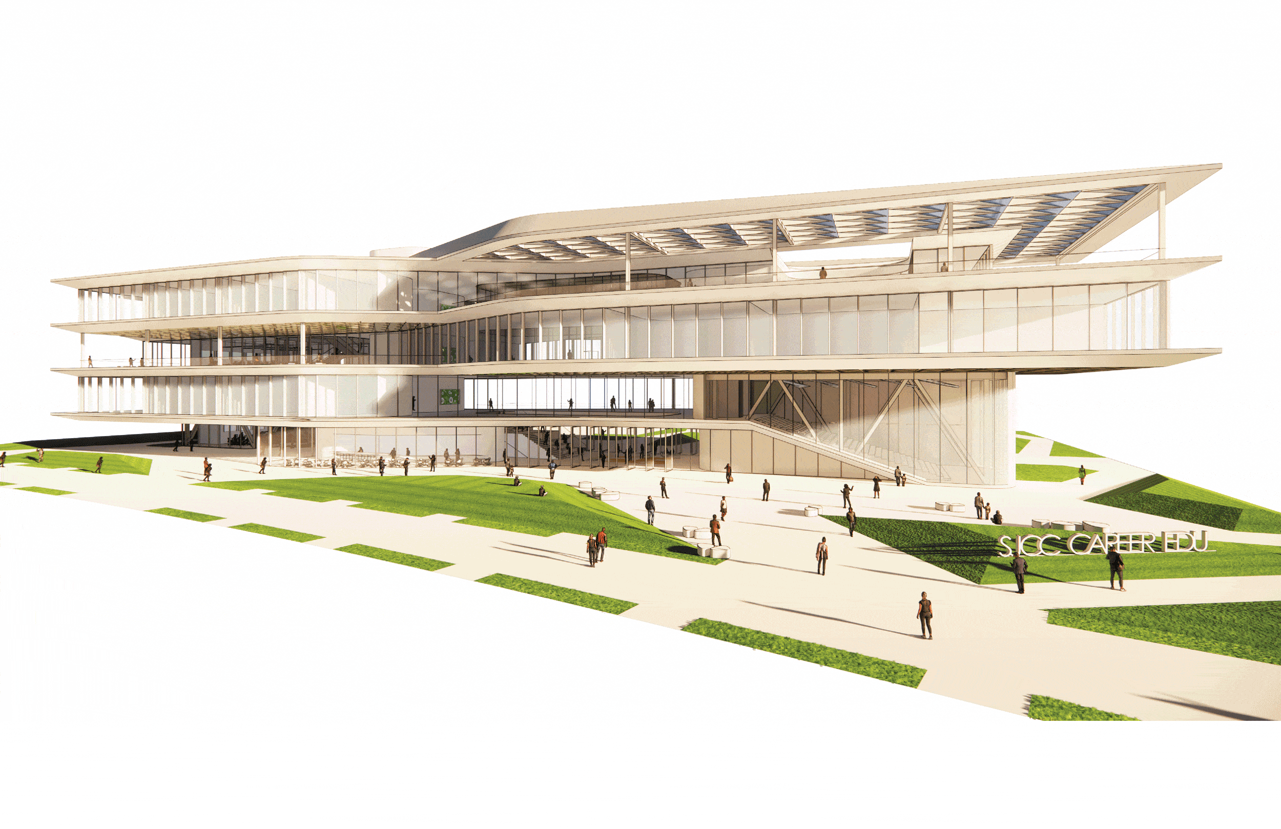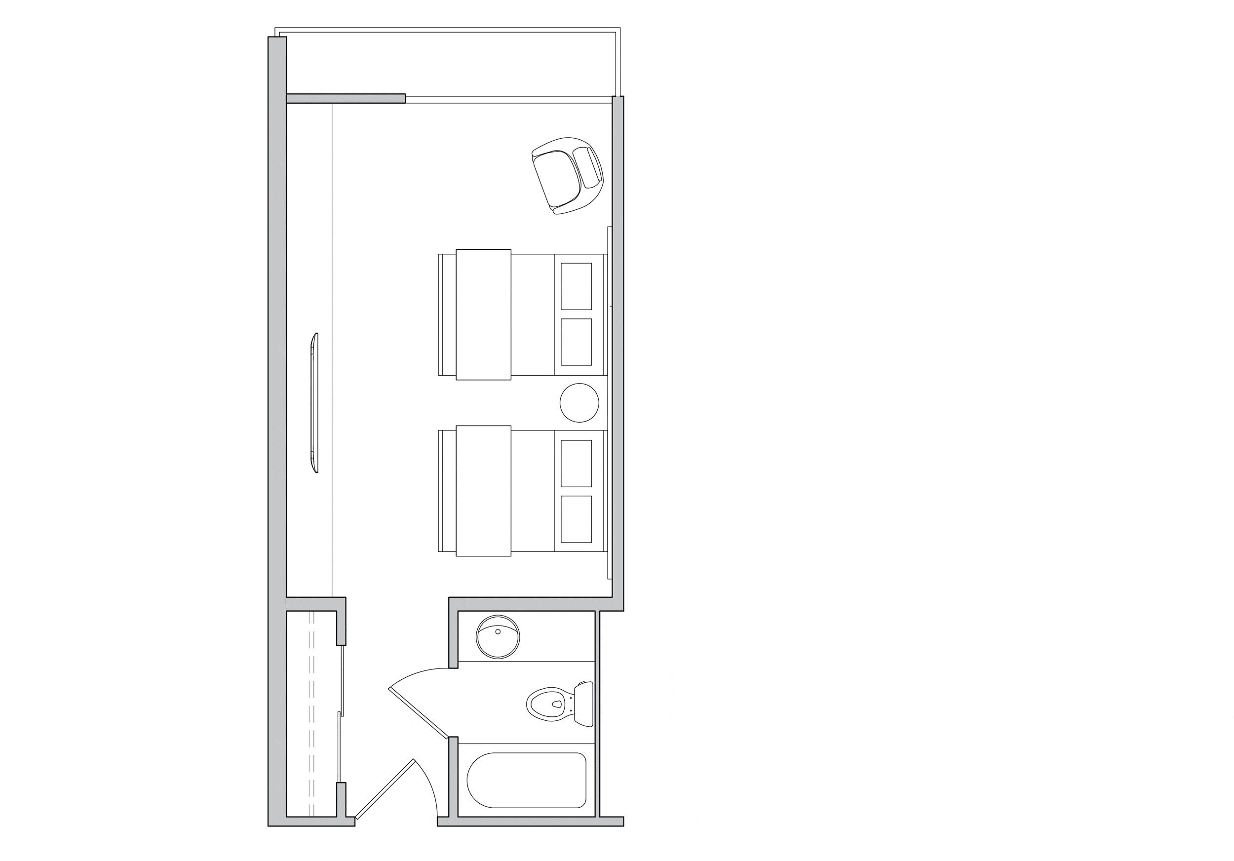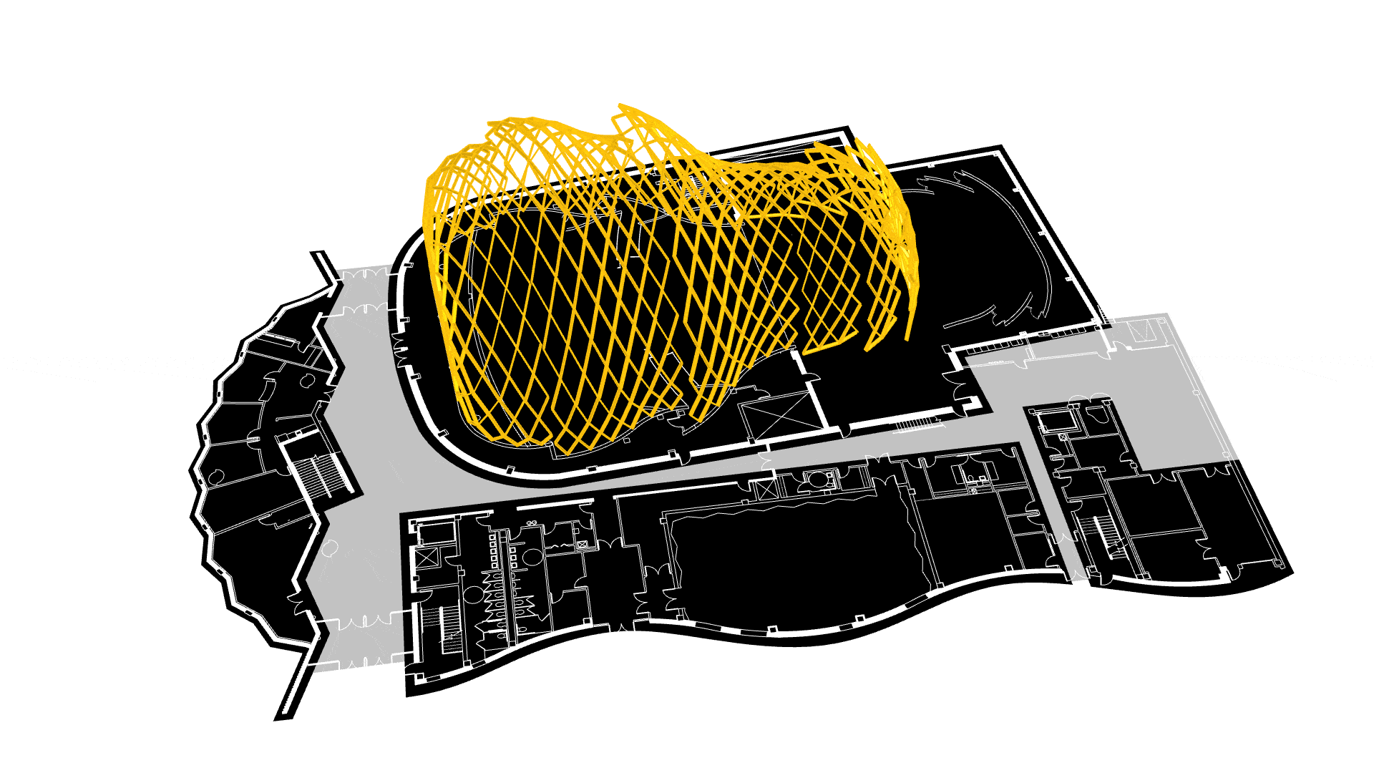Innovation
How We Think
At Steinberg Hart, design is a constant exploration, an opportunity to learn, grow, rethink the status quo and push boundaries in response to the challenges we face. Our core values of design and change intersect here, with innovation – new ways of thinking, designing, and building the spaces that shape our lives.
Micro-Housing
Micro-housing is a reaction to our increasingly dense cities’ rising housing costs and is a response to a growing desire for affordable downtown living. Defined as units 350 SF or smaller, micro-units are designed to make the most of their reduced living area with highly-rationalized circulation and flexible furniture and spaces. Micro-housing buildings often offer highly desirable shared amenities and thriving communities to make the buildings’ common areas an extension of their compact living spaces.
Facade Innovation
We pride ourselves as innovators with our creative, cost-effective, and often whimsical approaches to solutions in the built environment. Clever reuse and reconfiguration of common materials have been at the forefront of our design practice since our inception. Joy, delight, and a bit of wonder are incorporated into every project we design.
Modular Construction
Modular projects condense design, construction, permitting, and delivery, with all phases happening simultaneously. Steinberg Hart’s highly-technical team utilizes the full breadth of digital tools at hand, including 3D Building Information Modeling (BIM) and virtual and augmented reality. Within the modular system, micro-units generate additional efficiency.
Design Technology
Design intent is conceptualized and realized not only through the traditional process of iterative schemes on paper but also through the utilization of the state-of-the-art technology. Digital Optioneering, Virtual / Augmented Reality, Building Information Modeling (BIM) as well as Virtual Design Construction practices form the very backbone of such progression.
Cross-Laminated Timber
As we continue to look for ways to move towards a more sustainable future, cross-laminated timber continues to be a key piece in the puzzle. The multi-faceted benefits of this system allows for utilization over varied programs. In this case study of a hybrid development that contains both an office and residential building, we investigate solutions that optimize this system.
Net Zero Energy
As the need for maximizing the use of renewable energy sources increase, our design strategies have continued to incorporate an integrated approach towards sustainability. Our idea of Net Zero Energy design is about leveraging renewable energy sources rather than expending earth’s energy capital.
Converting Hotels to Housing
The idea of converting hotels to housing is not new. But today, the nationwide shortage of affordable housing is reaching a breaking point; this is all the more acute in urban city centers where rents have continued to climb while salaries stagnate. By leveraging existing hospitality assets, affordable, high-quality housing can be provided five times faster on average than new construction, and at one third of the cost.
Transforming Acoustical Space
In creating spaces for the arts, we are often asked to design venues that can accommodate a wide range of events from unamplified music to drama to highly amplified jazz or rock. Each type of event has requirements for room volume, acoustical characteristics, and relationship of audience to performers. Steinberg Hart developed an innovative system that easily transforms the shape of venues in response to varying needs.
