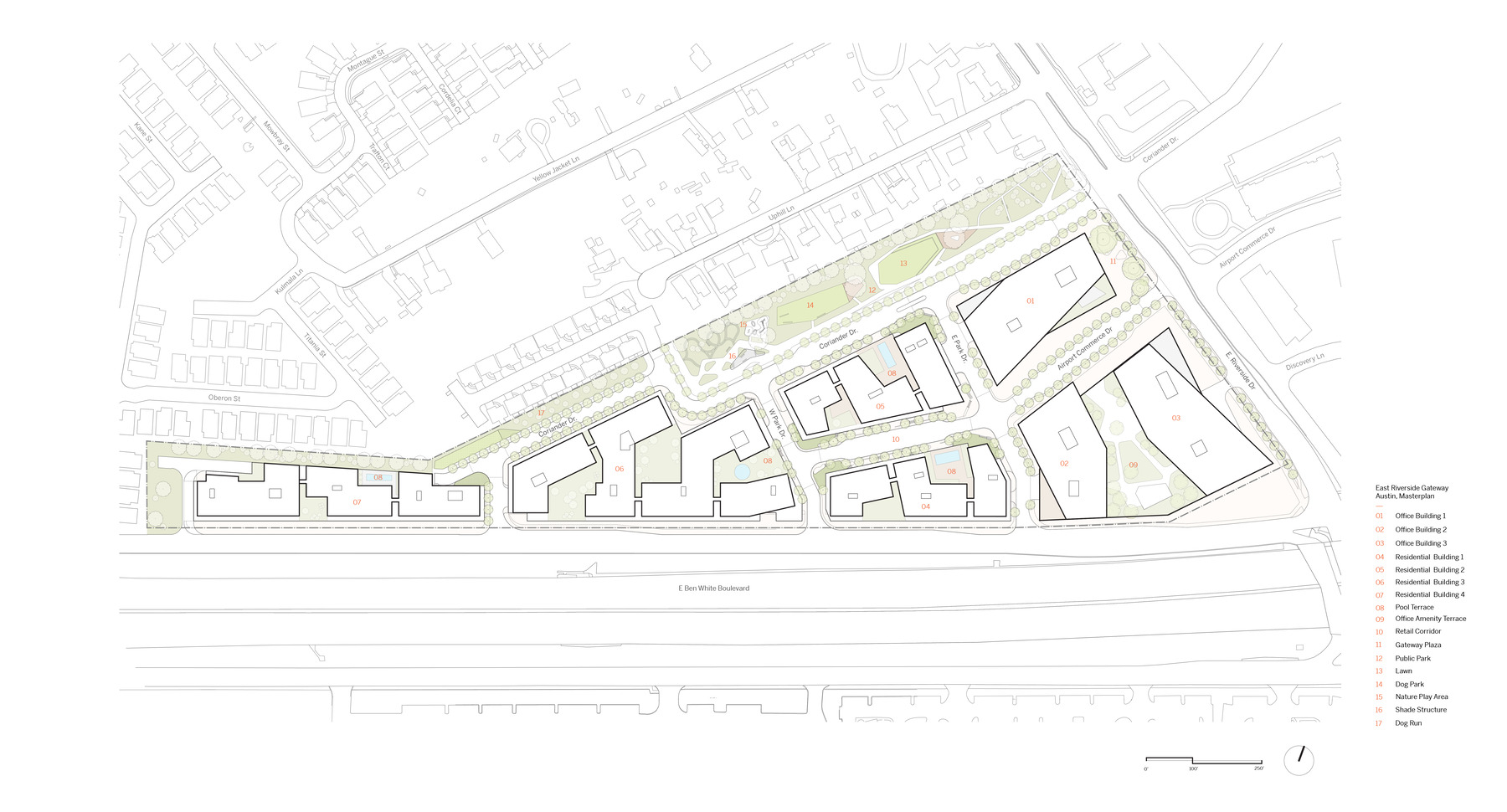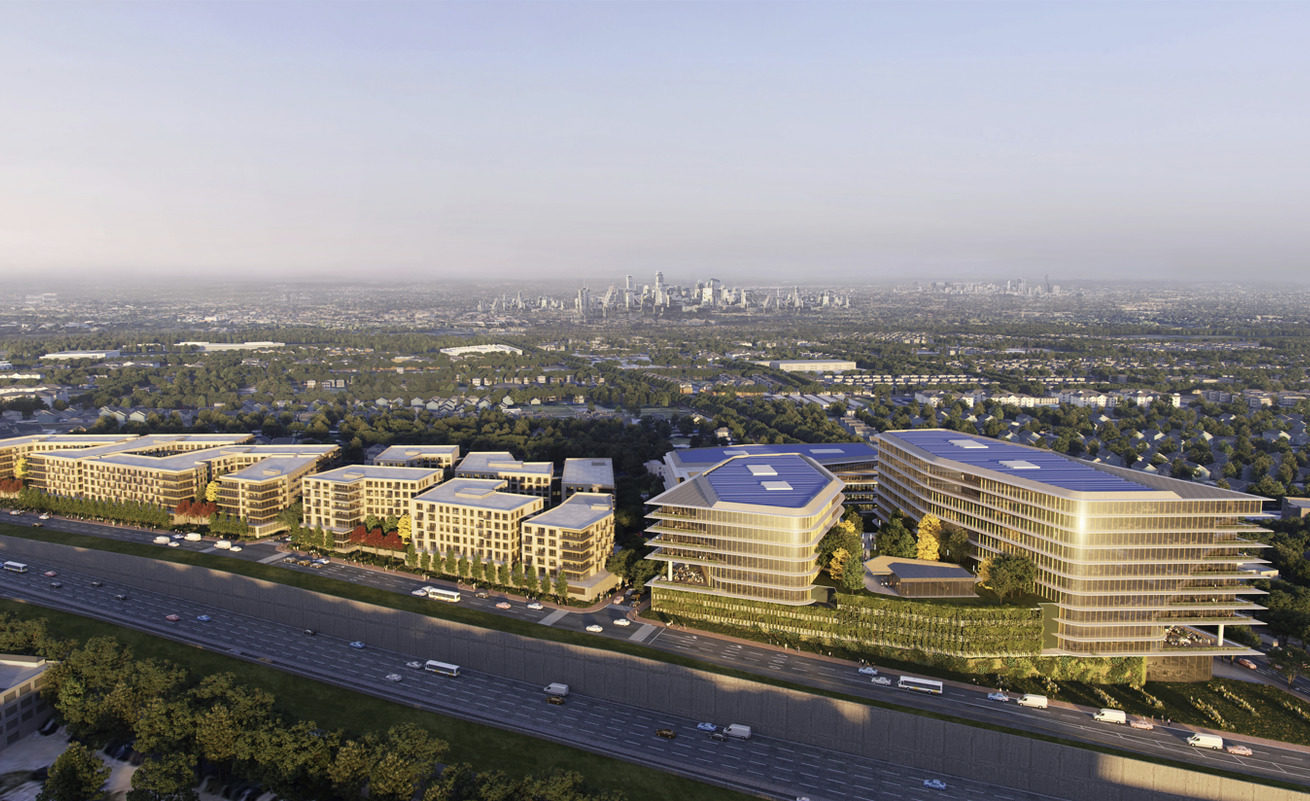
February 20, 2022 (Austin, Texas): Located at the intersection of East Riverside Drive and Highway 71, the seven-building East Riverside Gateway complex, planned and designed by Steinberg Hart, will create a new mixed-use community adjacent to Project Connect’s new Blue Line that will connect Austin Bergstrom International Airport to Lady Bird Lake and downtown Austin. The project design is led by a team of Texas natives with strong connections to the state: Steinberg Hart President, David Hart, an Austin native; Managing Partner of Steinberg Hart’s Austin office and Taylor native Douglas Moss; and Mixed-Use Studio Leader Asheshh Saheba, a Houston native and University of Texas, Austin Alum. “When we opened our Austin office in 2020, it felt like coming home,” said Hart. “Building on over three decades of experience in the State of Texas, we are thrilled to be making our mark on the City of Austin with this iconic project, and we look forward to continuing to be a part of this city’s continued evolution.”
The urban mixed-use development is designed to include over two million square feet of office, retail, and residential space alongside a plethora of amenities to draw tech workers and young families, including a large urban park. Three office buildings are organized around a central plaza to create a pedestrian connection to the planned mass transit, multi-modal Riverside corridor. Four amenity-packed multi-family buildings provide 1,100 residential units at a range of price points: from high-end condominiums to larger, family-oriented residences, as well as more compact, attainable units and affordable housing. All seven buildings are connected through a ground-floor retail corridor that enhances the streetscape. The project also includes a total of 4,000 parking spaces.
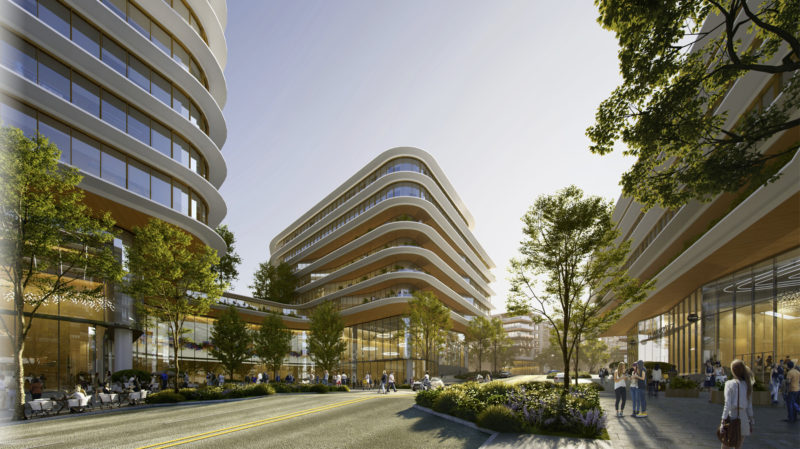
The 22.5-acre triangular site, currently home to a storage facility and a former mobile home park, fronts both East Riverside Drive and East Ben White Boulevard, a prominent location at the southwest corner of the intersection that will act as the terminus for the Riverside corridor’s anticipated transformation. It was important for the design team to integrate the new development into its surroundings, establish a true gateway to Austin, and bring new amenities to the region along this new transit corridor.
The master plan’s organization promotes the pedestrian experience, creating a vibrant and walkable neighborhood that celebrates its connection to nature; plans account for the retention of the site’s numerous heritage trees. The 3.5-acre urban park is linear, straddling the new development and its existing neighborhood and connecting it to its context. The park includes an area dedicated to the restoration of the area’s native Blackland prairie habitat. Designed to draw pedestrians in, the park’s programming inspires outdoor activities with a trailhead, bike path, playground, dog runs, and an outdoor pavilion area that can house community events and performances.
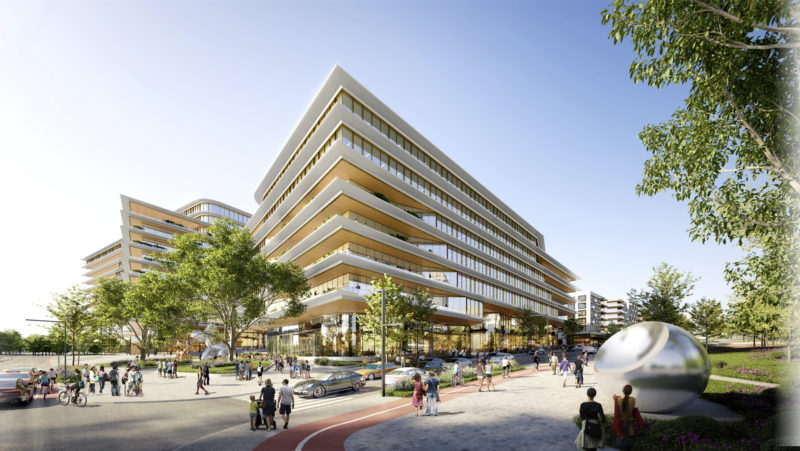
The buildings’ design reflects the character and climate of Austin, with solar shading to minimize heat gain, double-height porches, and numerous balconies. Lush landscaping at the podium level and woven throughout the neighborhood’s blocks create a cooling reprieve from the Texas heat. “This development will be a central hub of activity, bringing residents, office workers, shoppers, and recreational visitors alike to the area on foot, by rail, and by car. Being involved from the earliest stages of master planning made for a truly holistic design process,” shared design leader Saheba. We’ve thought about every aspect of the user experience at every scale: the size of the city blocks and their organization, the unit mix and the size of the office floor plates, and the Austinite taking public transit and walking home from this new rail station. East Riverside Gateway is a truly transformative vision of the future of Austin.”
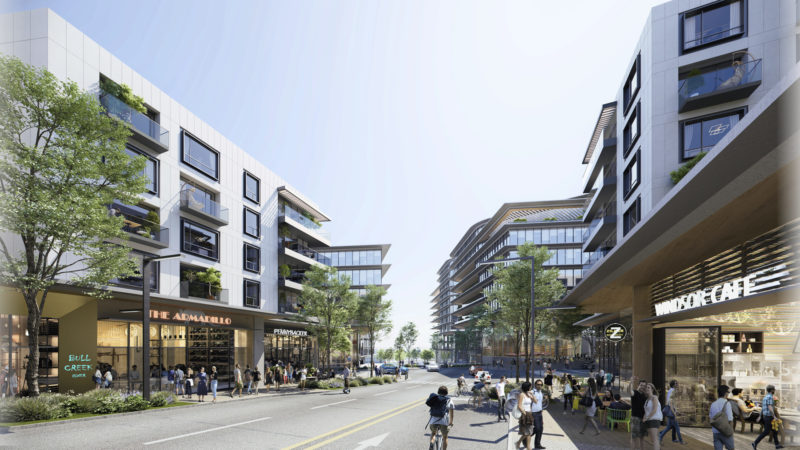
East Riverside Gateway is currently in the entitlement phase and has been submitted for a site development permit. Local project collaborators include landscape architects dwg., DCI Engineers, Civil & Environmental Consultants, Inc (CEC), and V3 Consulting Engineers. Bartlett Cocke and Austin Commercial provided estimating and preconstruction services for the residential and office buildings, respectively. The team has been collaborating with developer PlaceMKR for the past year and the land is owned by Artesia Real Estate.
Steinberg Hart brings a wealth of urban mixed-use experience to the Austin region. Having designed over 100,000 multifamily units totaling over $2.2B in construction costs nationwide, the firm recently completed Miro Towers, the tallest residential towers in Silicon Valley at over 1 million square feet. The firm has four other residential projects ongoing in Austin: the Pearl Springdale with 357 units in East Austin for Morgan Group, the 259-unit Grant Plaza Redevelopment in Downtown for Empire Square Group, and 325 units in North Austin at 10601 North Lamar for PlaceMKR, as well as 133 units at Castlewood Mixed-Use in nearby Taylor for Townbridge Capital.
About Steinberg Hart
Steinberg Hart is an international design, architecture, and planning firm that creates inspiring places rooted in design excellence and community. Since 1953, Steinberg Hart has worked with leading institutions, developers, and government agencies to build a progressive portfolio of award-winning sustainable projects. Focusing on urban mixed-use, hospitality, higher education, civic, and arts projects, the firm’s team of architects, designers, planners, and sustainability experts create environments that sculpt space to shape lives in empowering ways. The firm has offices in Austin, Los Angeles, San Francisco, New York, San Jose, San Diego, and Shanghai.
Press Contact
Samantha Chastang
Director of Marketing & Communications
schastang@steinberghart.com
