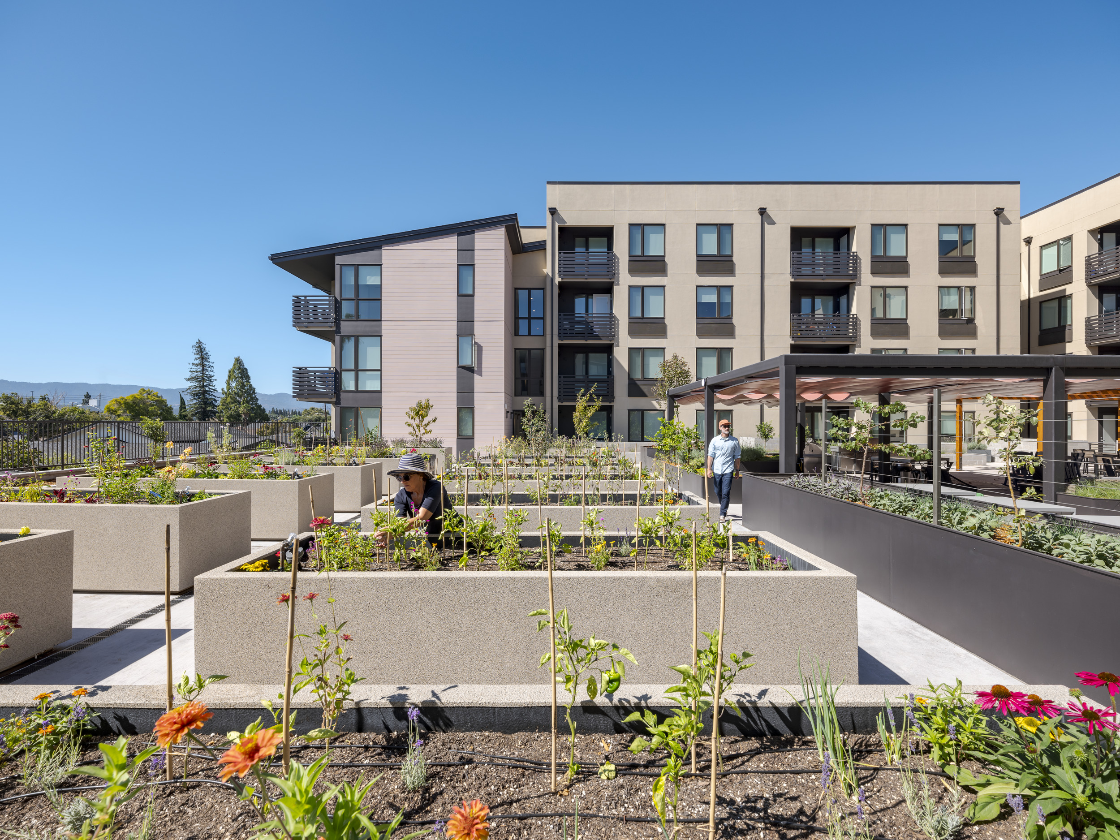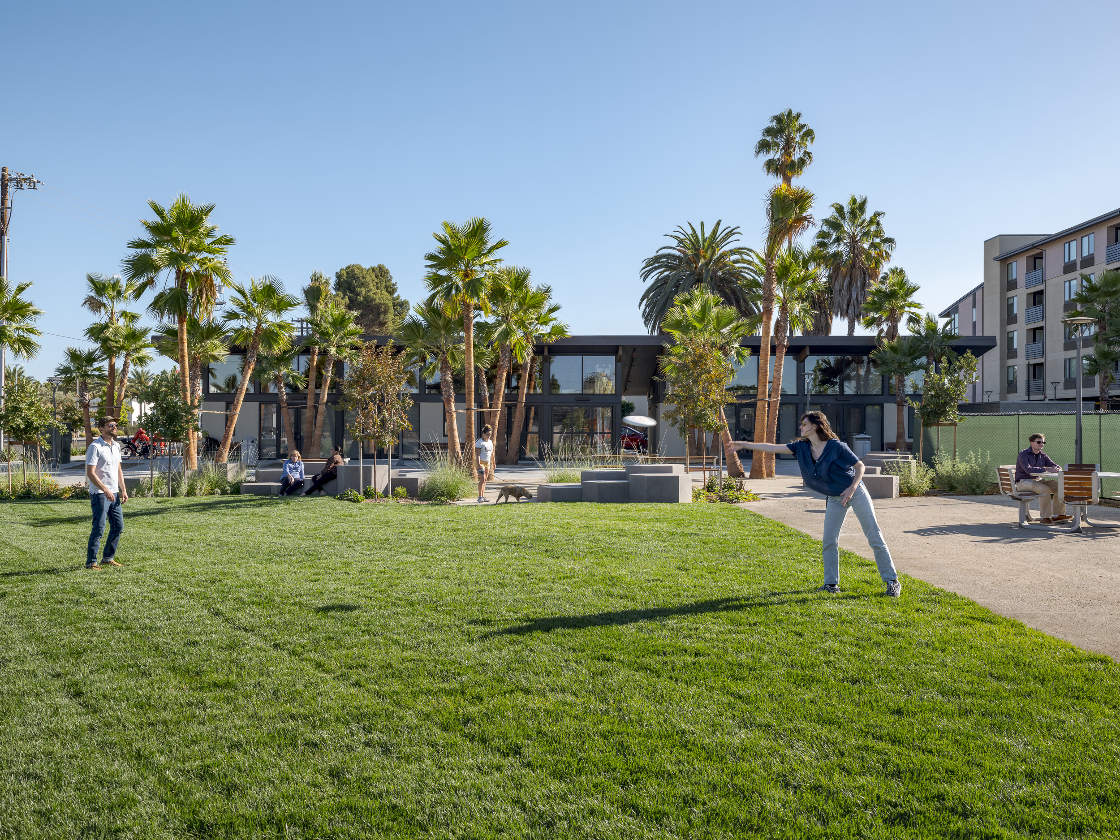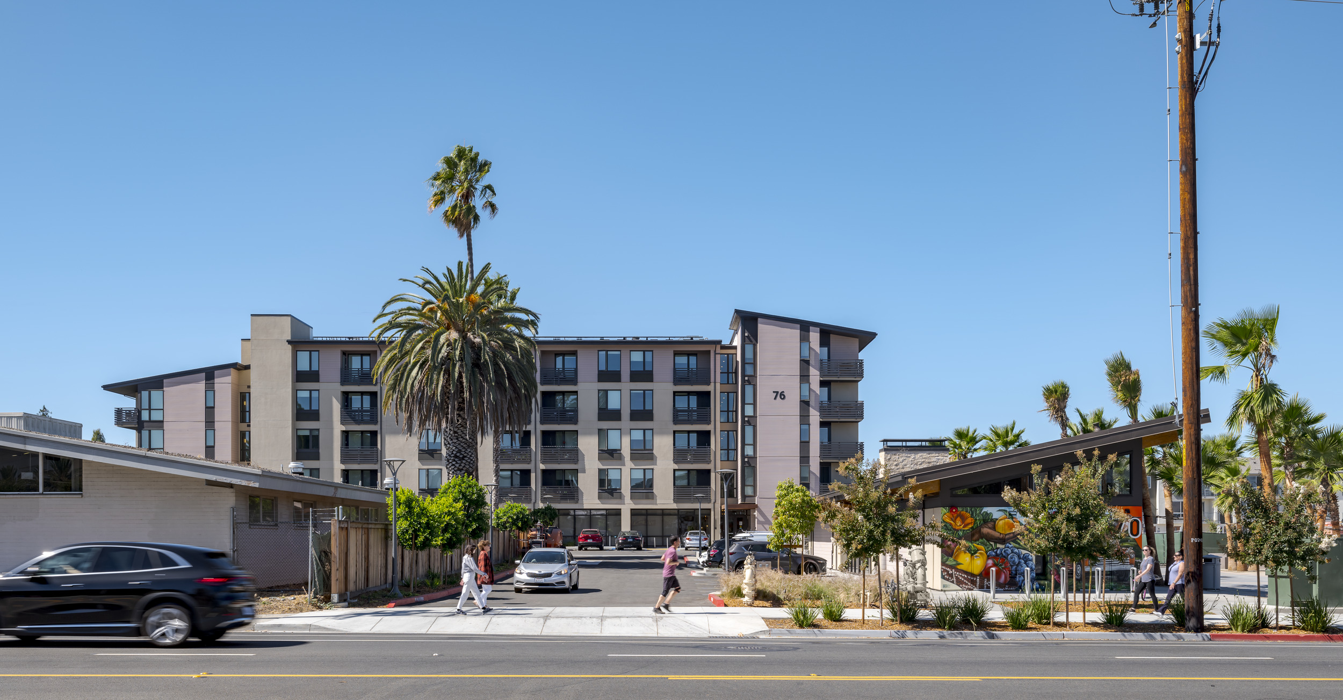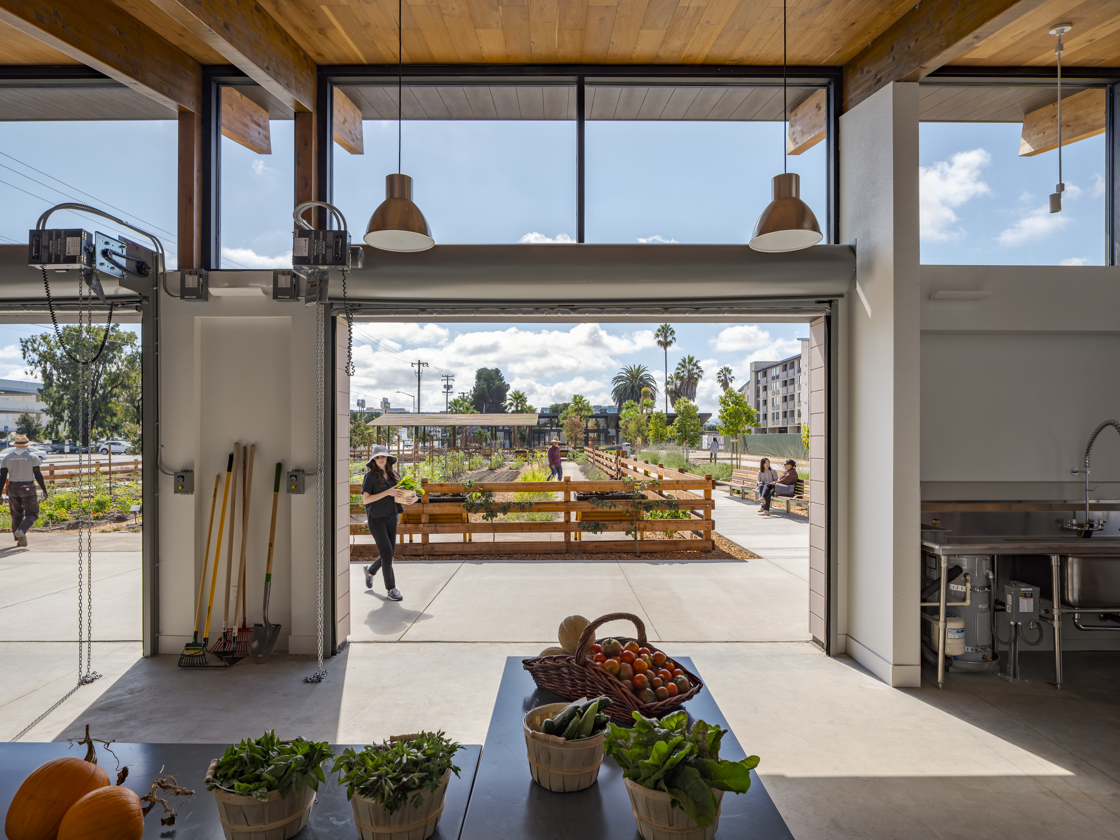
Santa Clara Agrihood San Jose, California
As the first combined agricultural and residential development in the Bay Area, the Santa Clara Agrihood is set to become a model for sustainable, urban design.
Location
San Jose, California
Sector
Residential
Service
Architecture
Client
City of Santa Clara / The Core Companies
Status
Completed
Size
261,000 SF; 165 Affordable Units

Along with a 1.5 acre produce farm and community gathering center, this mixed-use development provides housing for people of various ages and incomes; promoting a true community environment. Developed out of a series of public meetings, the Agrihood an active, vibrant and attractive place to enhance and support the surrounding neighborhoods. Meant to connect to and complement other public spaces in Santa Clara, the resulting design features an innovative mix of open spaces and shared amenities. These include a plaza for farmer’s markets and dining, a community center with an exhibition space and kitchen for cooking classes, and a workshop with an adjacent rainwater recapture tank.
Offering a mixture of housing typologies, the 361 dwelling units are divided into townhouses, mixed-income apartments, and affordable senior and senior veteran housing. The apartment buildings are configured around large, open, landscaped courtyards above concrete parking podiums. Overall, the community is designed to support interaction, education, and farm to table living. Steinberg Hart is the architect for the overall project development, residential housing, and public amenity space.


Awards: 2019 Innovation in Green Community Planning Award, APA Northern California Section, 2019 Gold Nugget Award, PCBC, Silicon Valley Business Journal 2023 Structures Award.
