
The Pierce San Jose, California
This dynamic mixed-use development is designed to satisfy a growing demand for transit-oriented, urban living.
Location
San Jose, California
Sector
Residential
Service
Architecture
Client
Sares Regis Group of Northern California
Status
Completed
Size
388,000 SF; 232 units
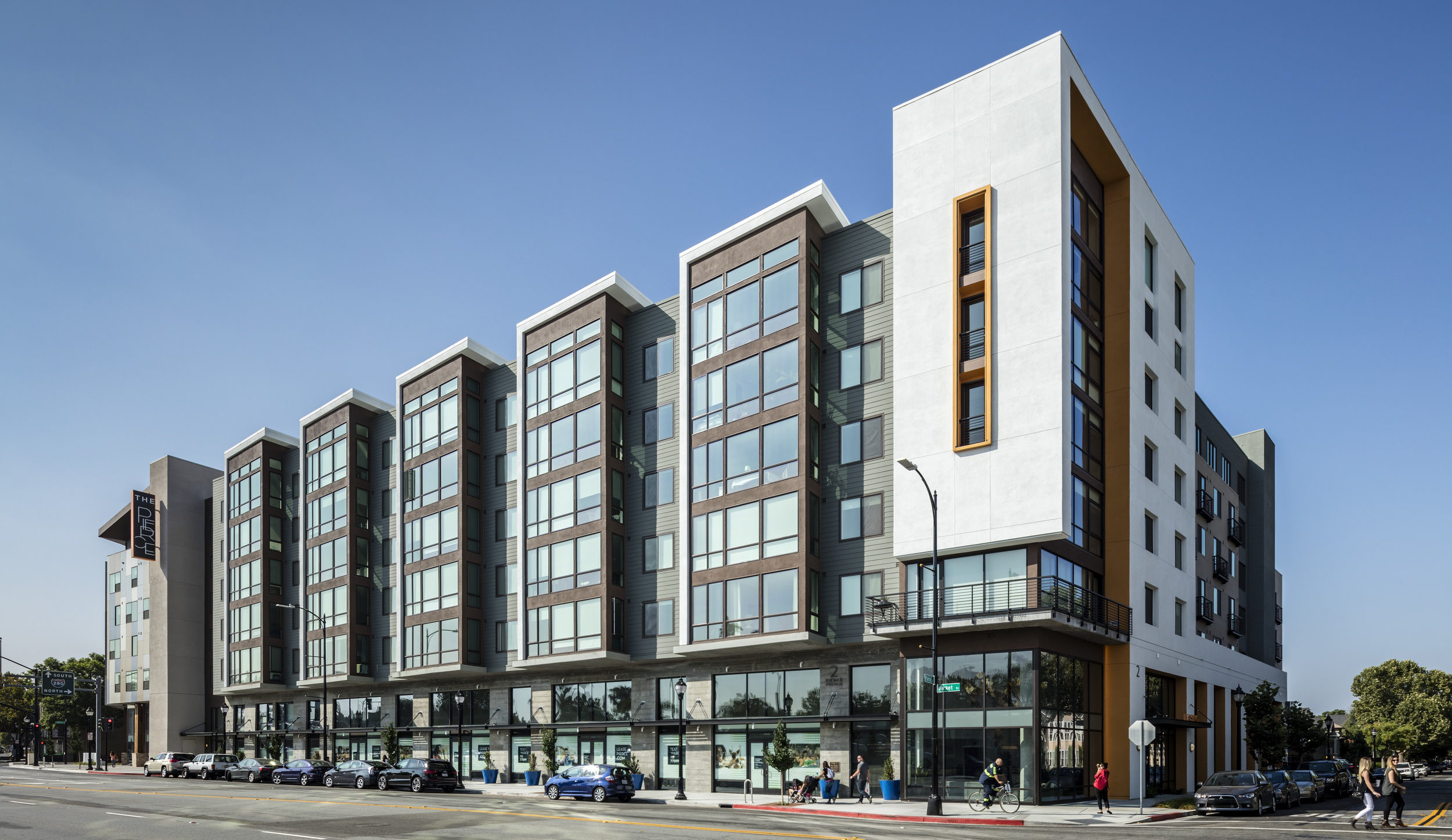
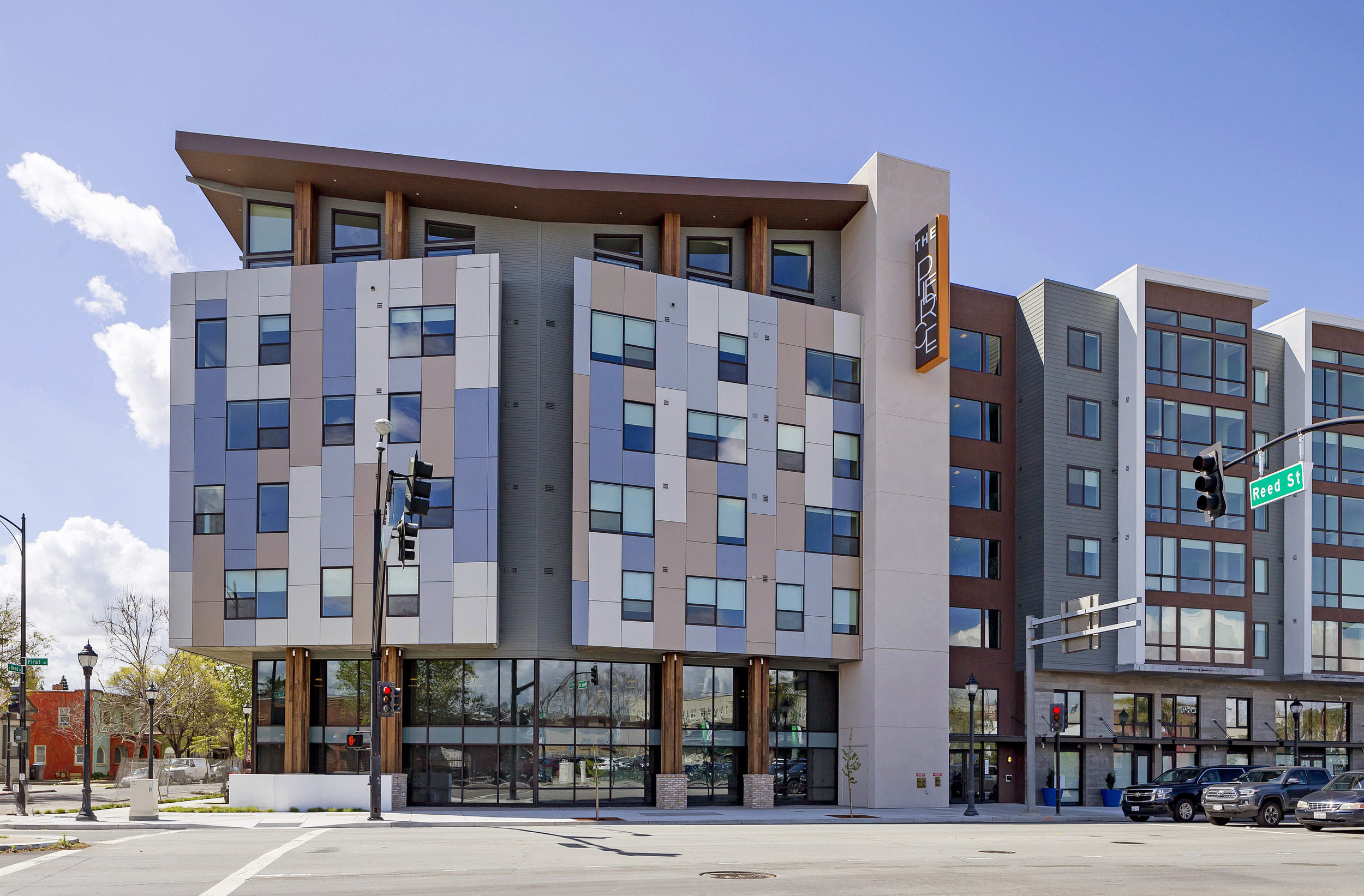
Located in the SoFA arts district near downtown San Jose, this in-fill development helps define and frame a gateway into downtown from the south. Accessible by light rail, the 232-unit development aims to appeal to young, urban-minded tech workers who work in downtown San Jose and the greater Silicon Valley region.
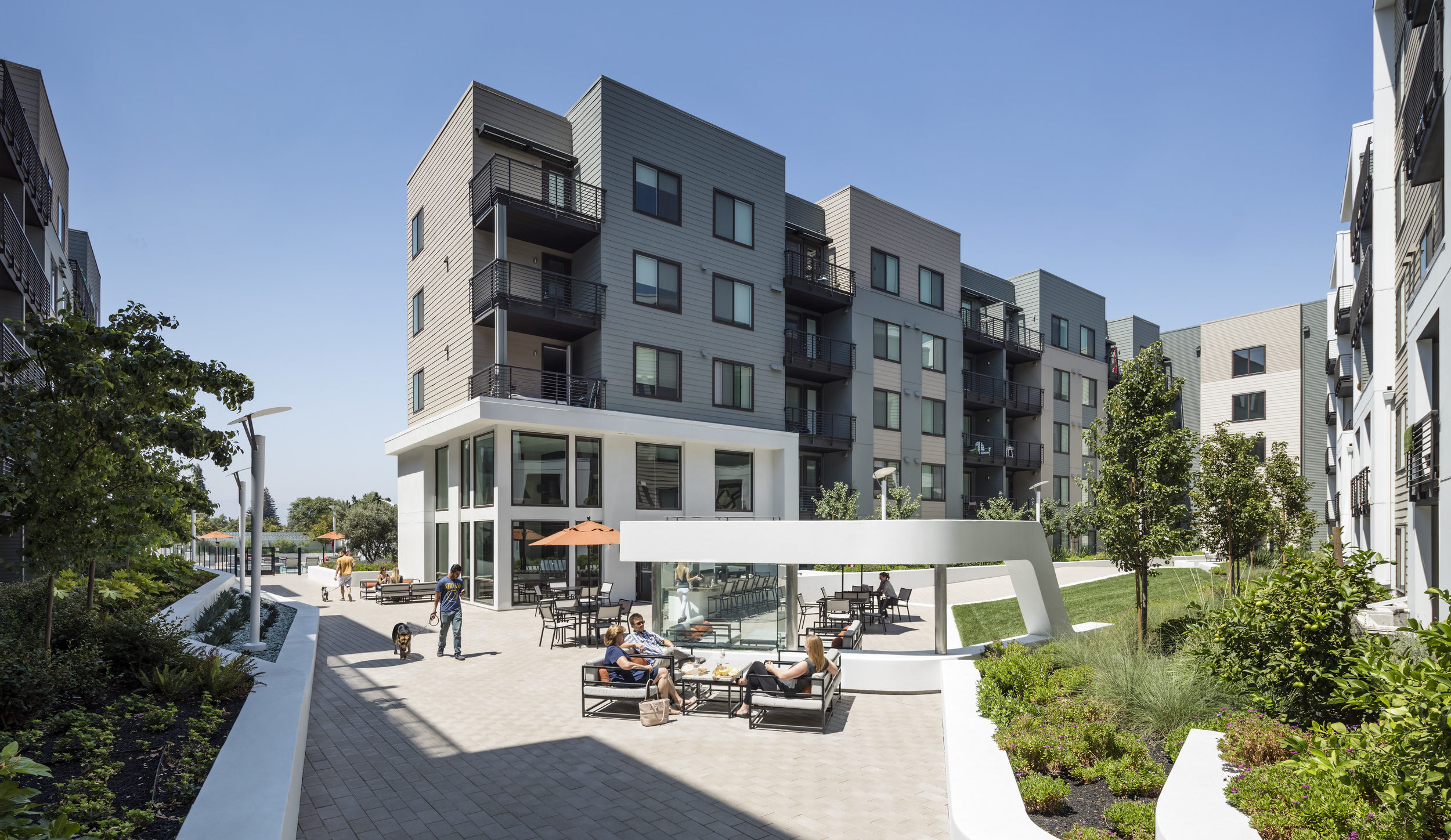
The development fronts three streets and responds to each of its varied edges with different architectural expressions. Along the commercial street, the building’s facade features angled bay windows that focus views toward the rapidly developing contemporary downtown. Along another street, the building adopts traditional forms and re-uses existing brick and timber from the buildings that were previously on the site. The remaining facade terraces down in height from eight to five stories and functions as a transition to the existing residential neighborhood. Parking for cars, motorcycles, and bicycles is provided at levels one and two, tucked behind the two-story retail space. An enclosed outdoor plaza includes a pool, seating areas, and barbecue area.
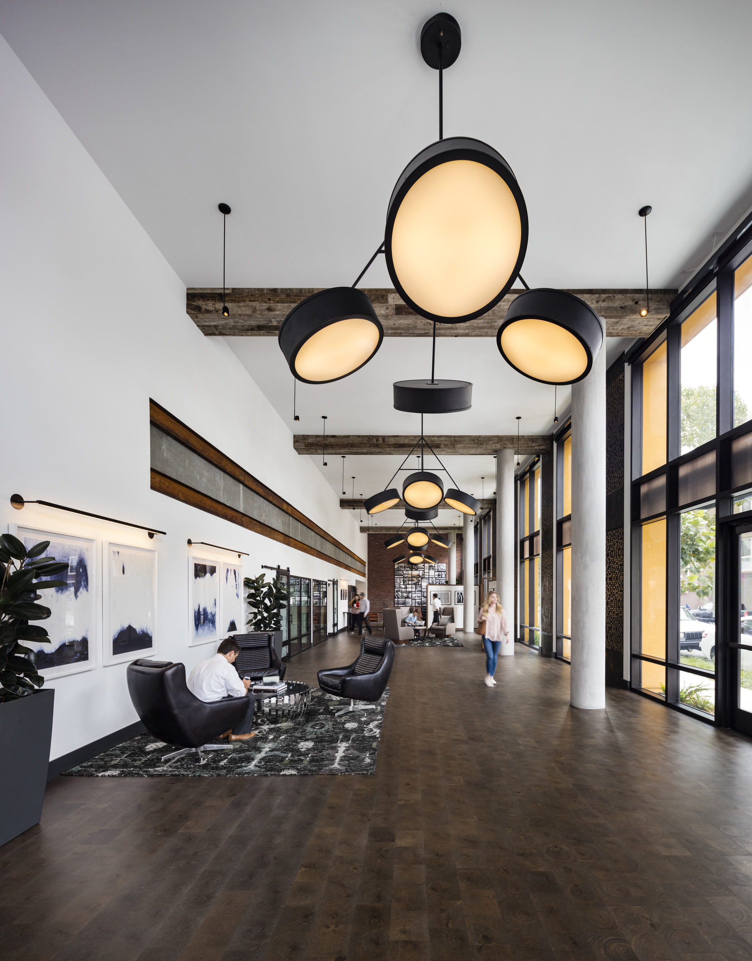
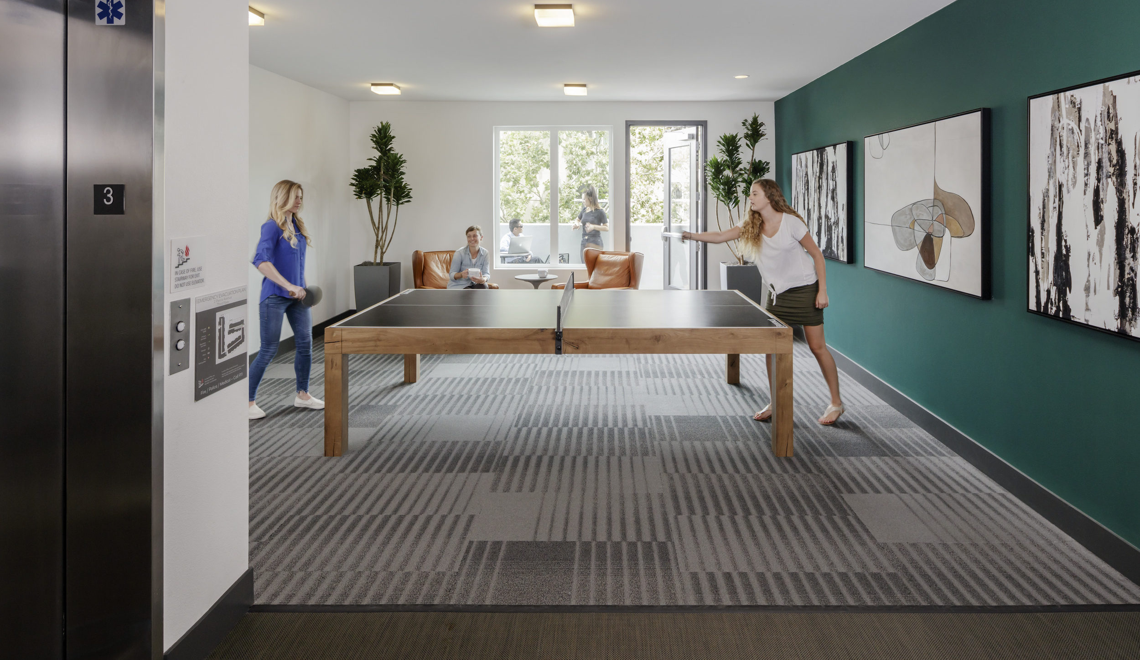
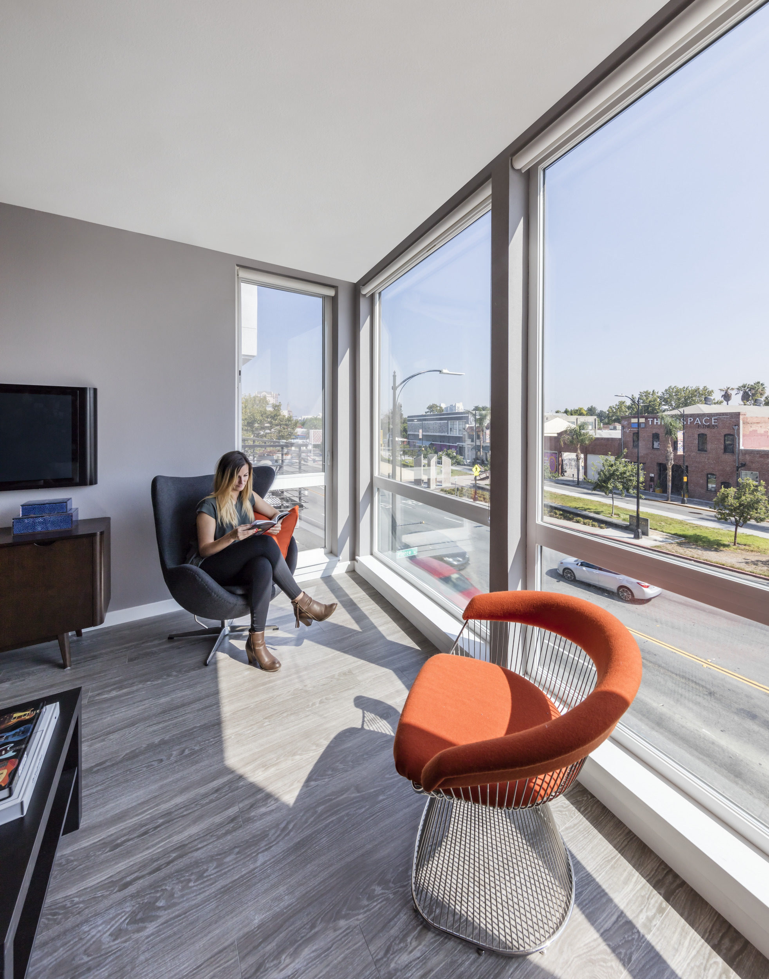
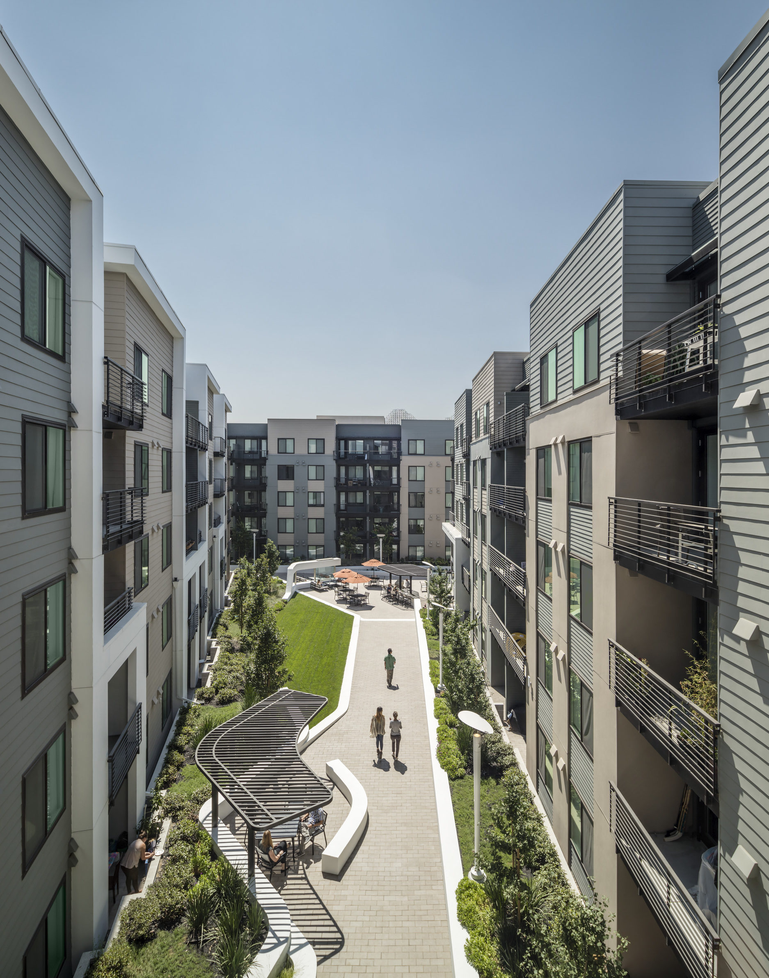
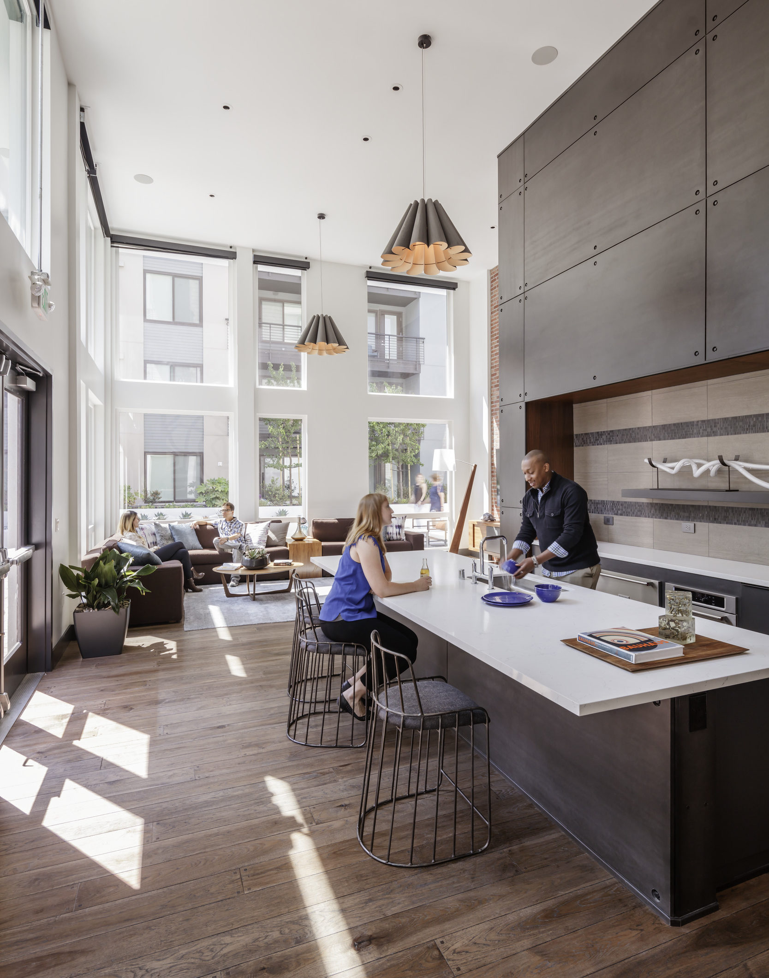
Awards: 2017 Jim Fox Golden Nail Award, San Jose Downtown Association and 2014 Structures Award for Best Mixed-Use Project.