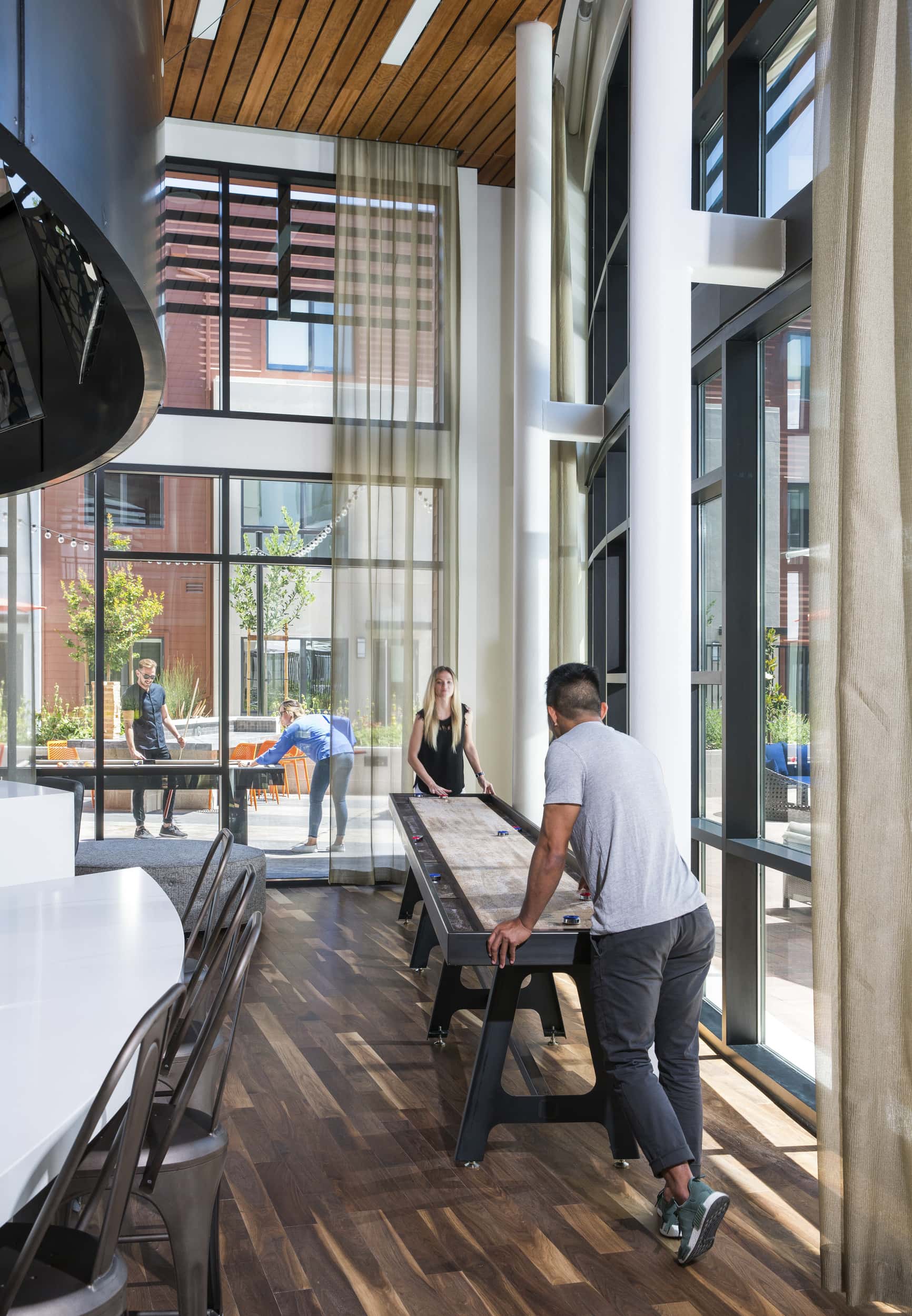
Verve Mountain View, California
This expansive mixed-use project creates a place for residents to live, work, shop, and play. Located on an entire city block on El Camino Real between Escuela and Rengstorff Avenues, the development adds 155 residences and approximately 4,500 SF of neighborhood-serving retail to Mountain View.
Location
Mountain View, California
Sector
Residential
Service
Architecture
Client
UDR, Inc.
Status
Completed
Size
315,000 SF; 4,500 SF Retail; 155 units
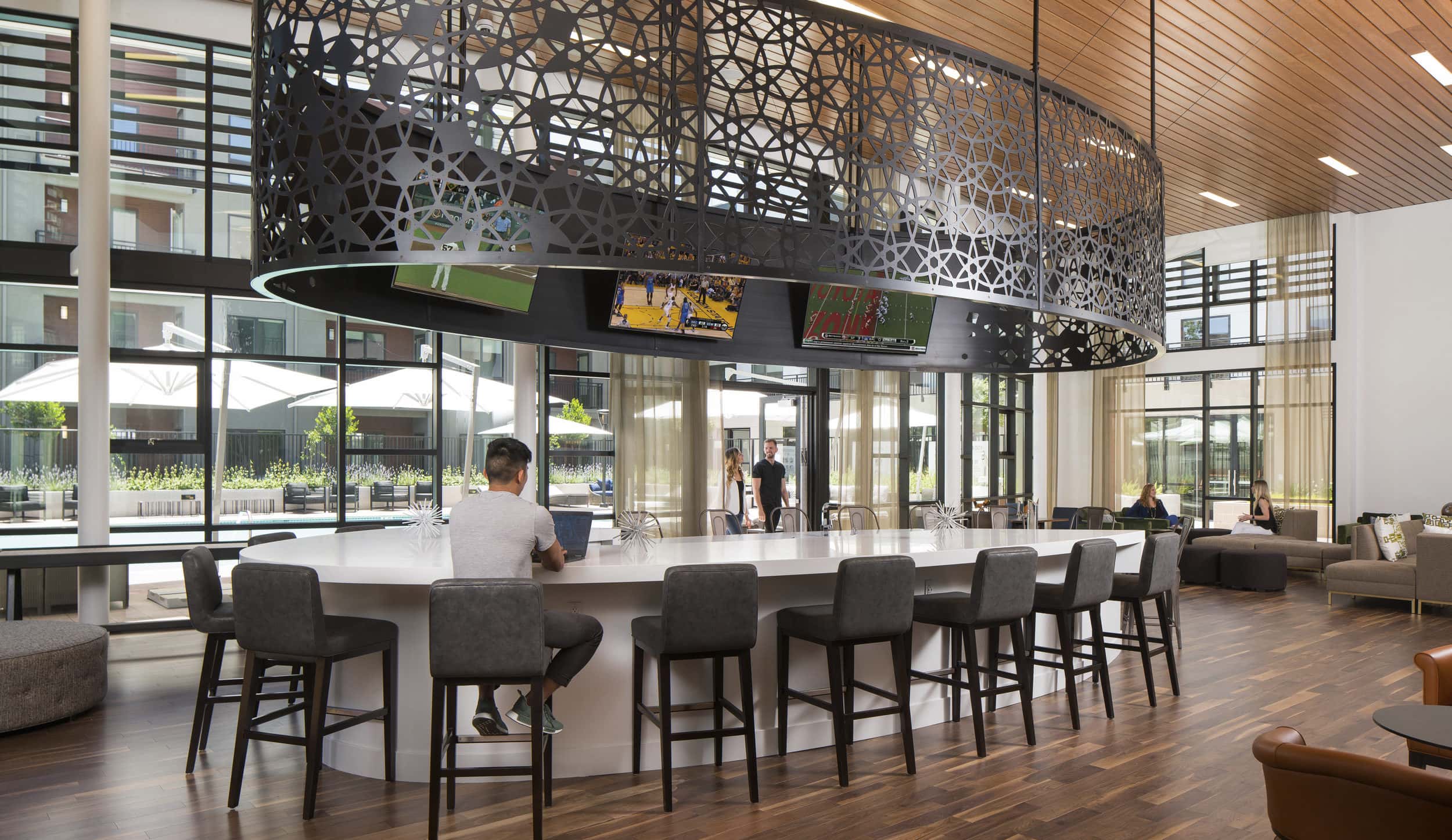
The development comprises a variety of distinct building typologies: At El Camino Real, two stories of residential units sit atop a double-height retail space. Along Latham Street, the project steps back to three stories to complement the neighboring two- and three-story apartment buildings on the block.
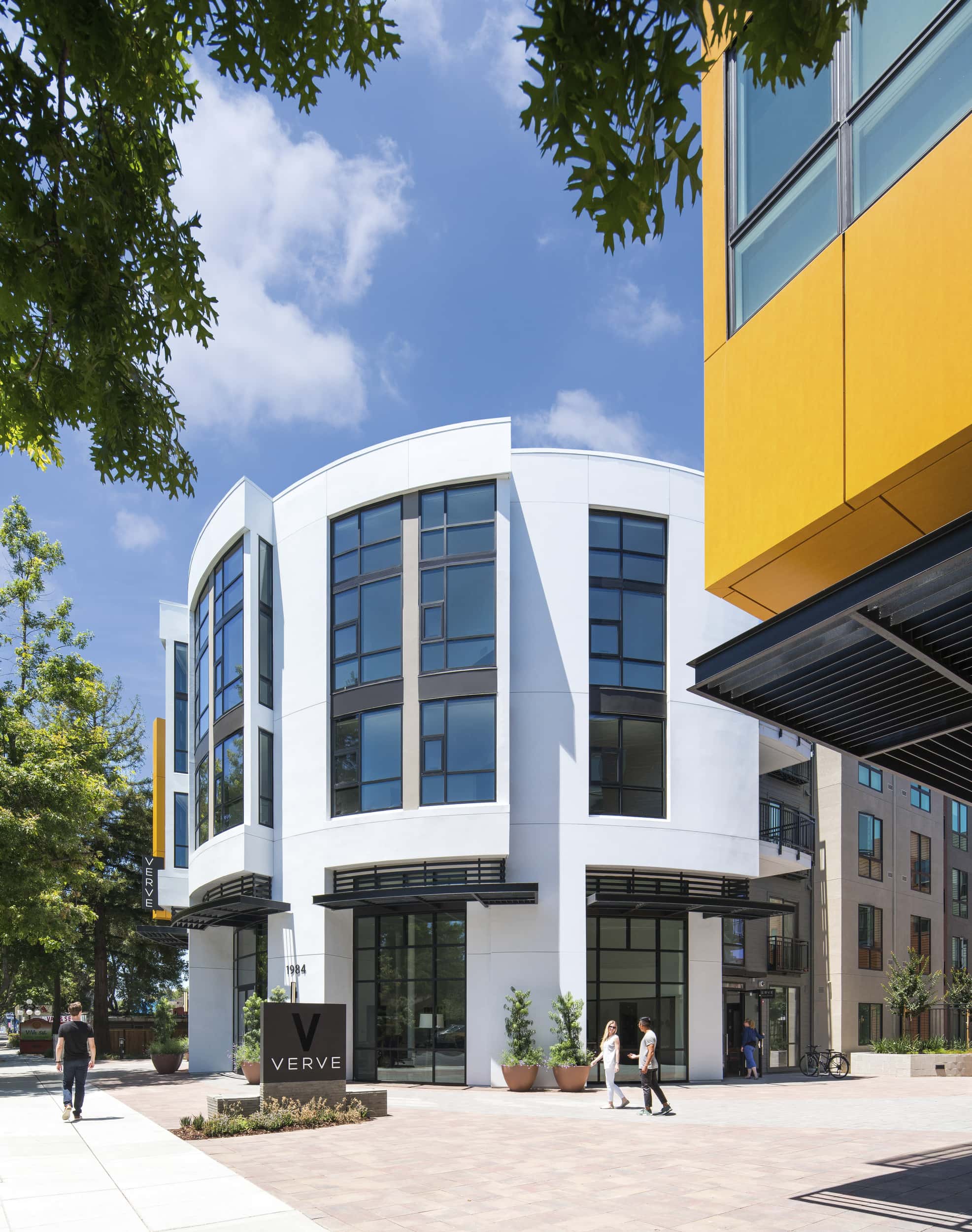
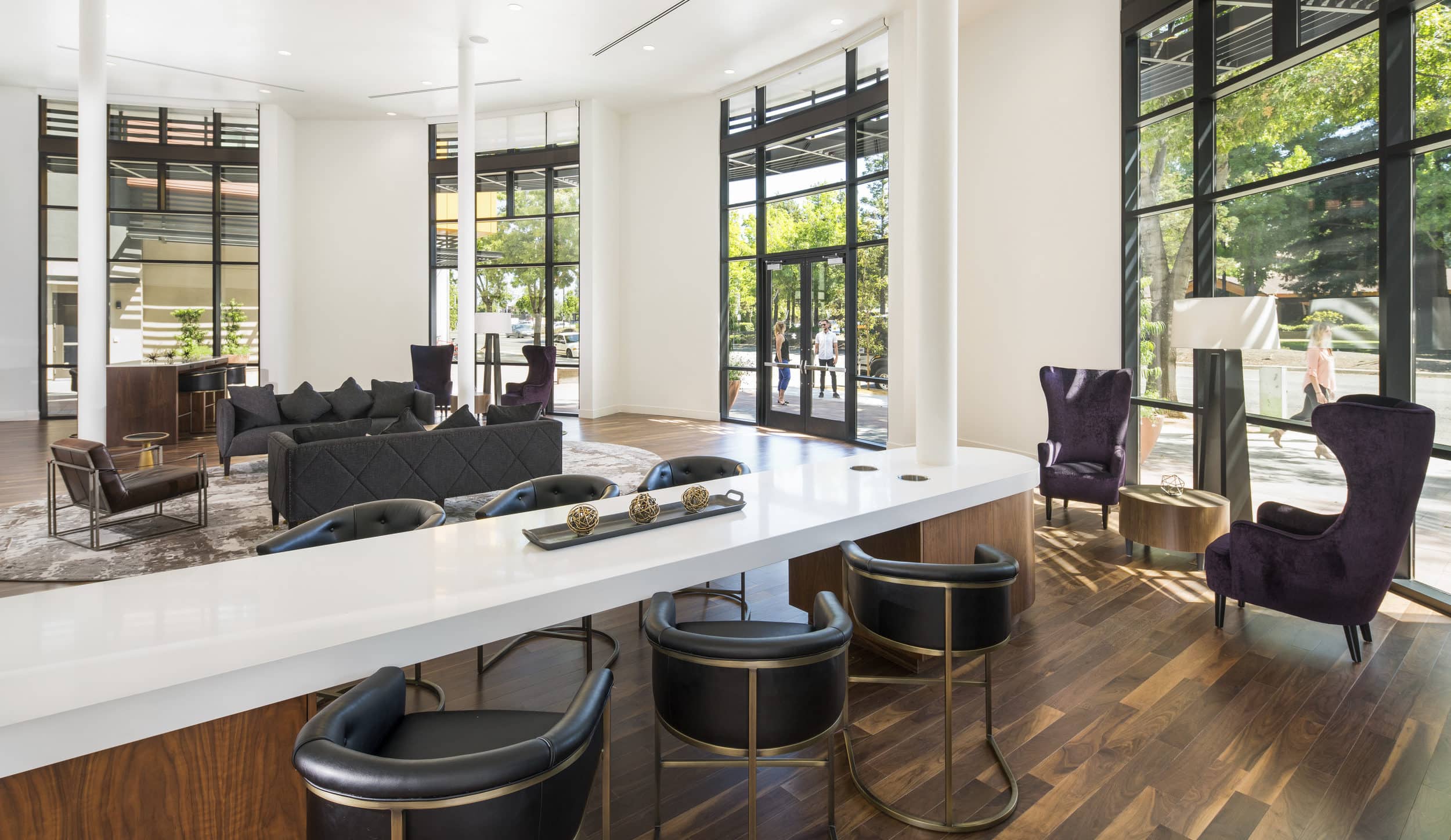
A public pedestrian mews links El Camino Real and Latham Streets, culminating in a public plaza at El Camino Real. Ground level units feature access to the mews, a central courtyard, and Latham Street via raised porches. The central courtyard features a swimming pool, an outdoor dining area, and a fireplace seating area. A passive garden court situated above the retail parking garage provides additional open space for residents to relax. The building design achieved a LEED Silver rating through the incorporation of sustainable practices.
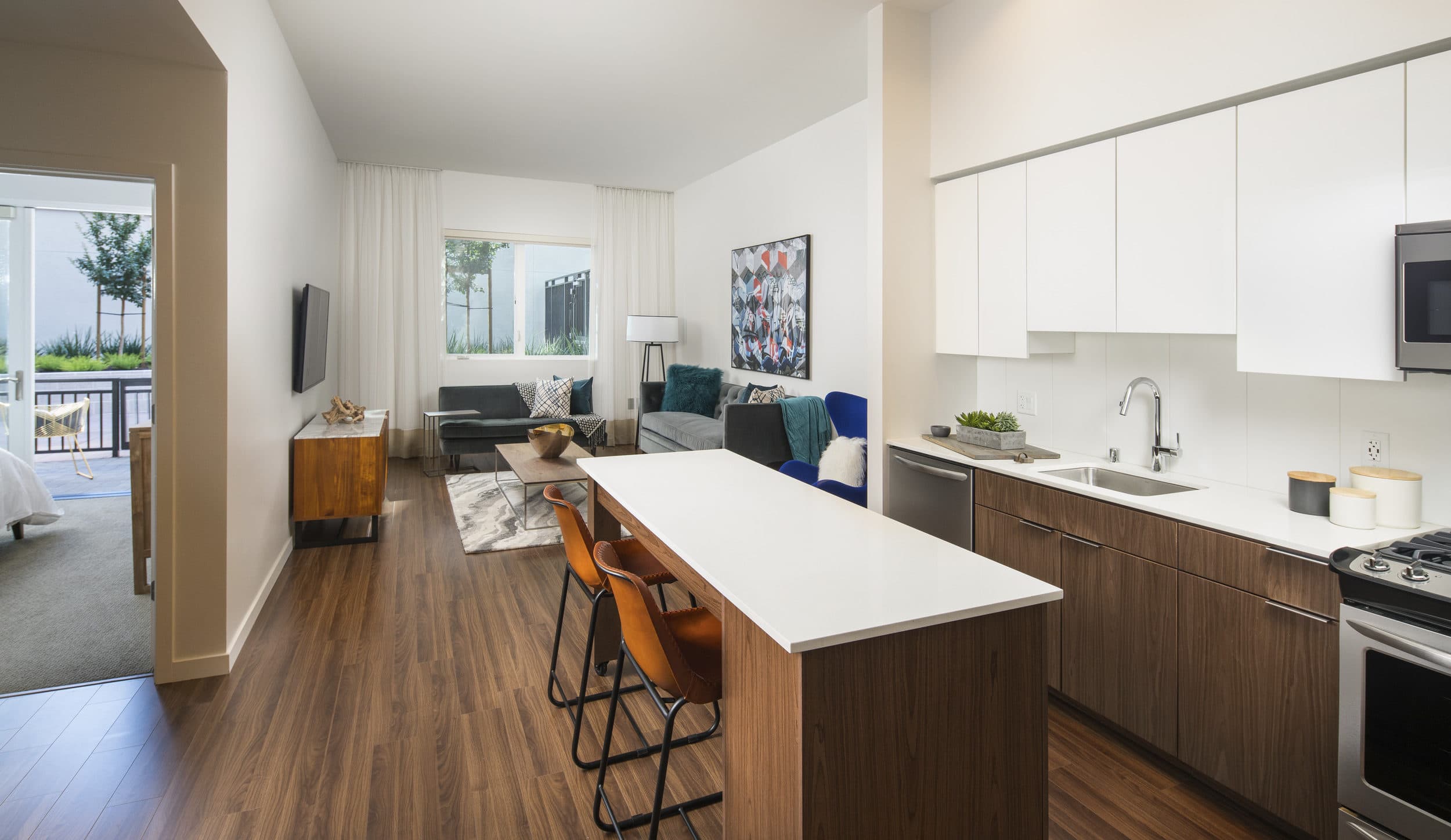
Designed to encourage engagement with various nearby public transportation options, bicycle parking spaces are available to both residents and visitors. The project also incorporates a series of complementary sustainable strategies, such as energy efficiency measures, drought tolerant landscaping, and landscaped biofiltration planters for stormwater management.
