
Miro Towers San Jose, California
Now the tallest structures in the city, MIRO's twin towers bring 630 units to downtown San Jose, fusing the art of spatial storytelling with the commitment to bettering downtown.
Location
San Jose, California
Sector
Residential
Service
Architecture
Client
Bayview Development
Status
Completed
Size
1,100,000 SF
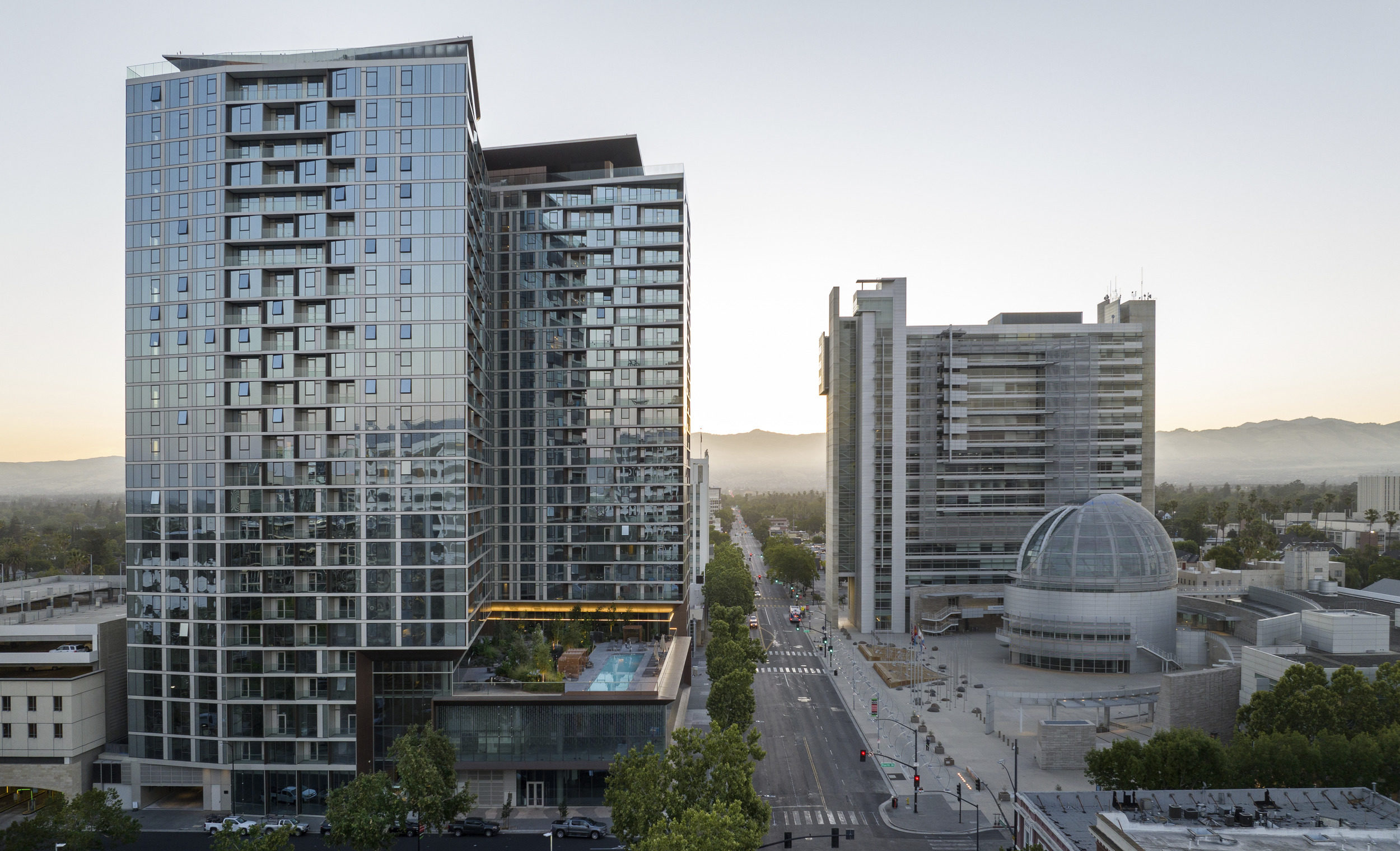

Miro is a true mixed-use project that adds much-needed housing supply to the local market. Through its elegant design and many desirable amenities, the project supports the San Jose Mayor’s long-held vision of building a vibrant and high-reaching downtown. The dynamic mixed-use property features two 28-story towers arising from a shared podium and approximately 50,000 square feet of amenities. It architecturally complements the iconic San Jose City Hall, creating a visual gateway and new landmark in downtown San Jose.
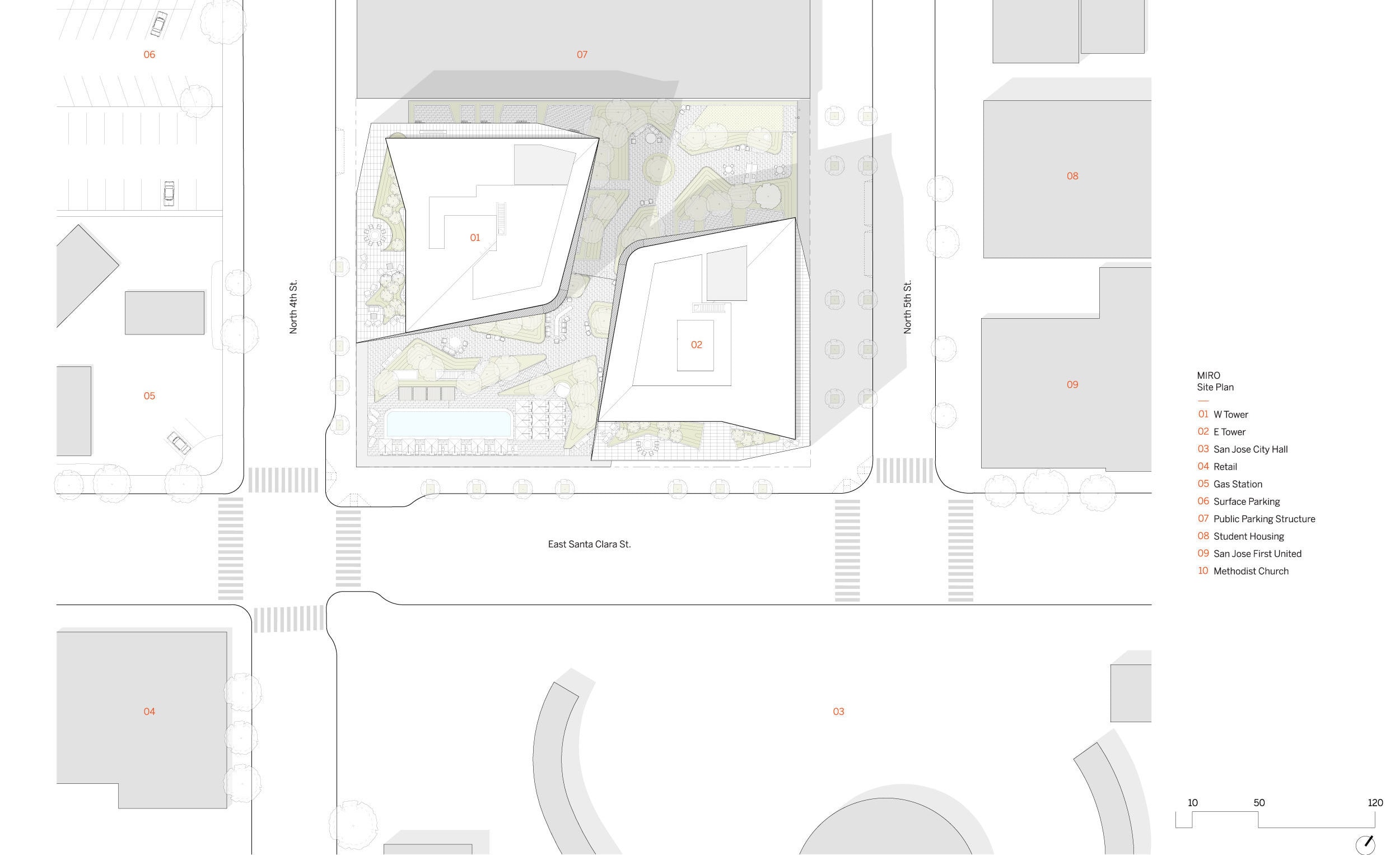
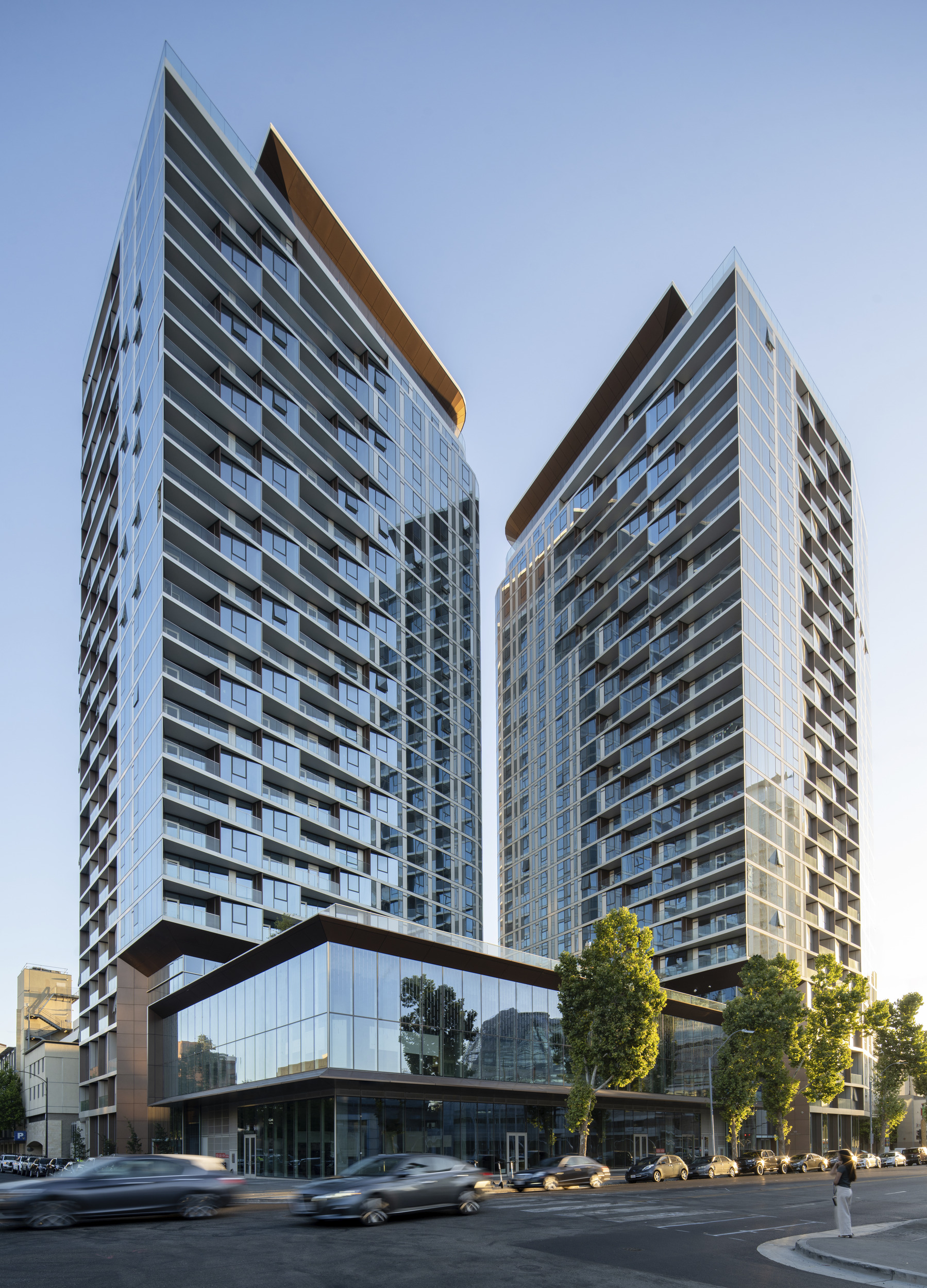
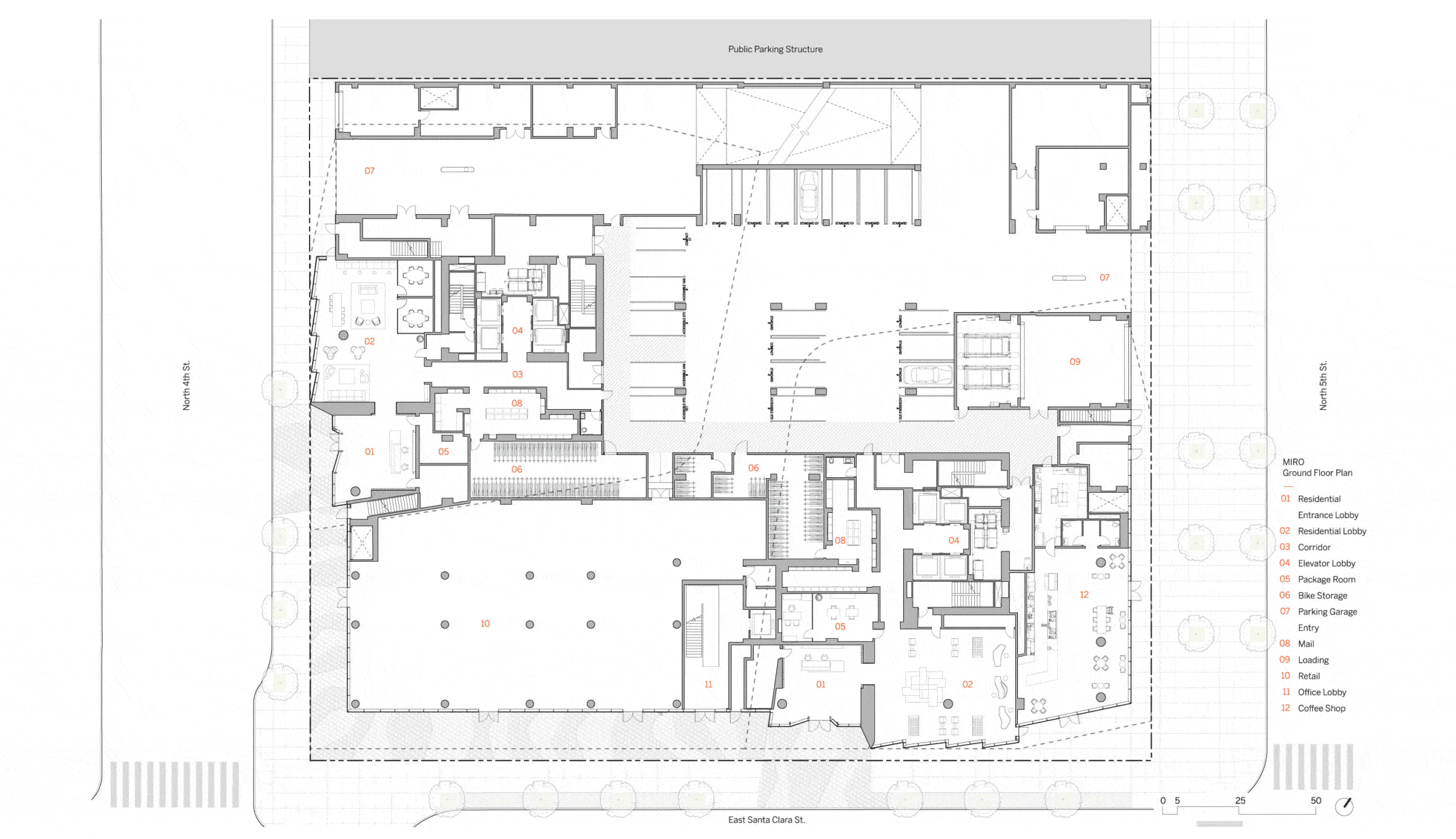
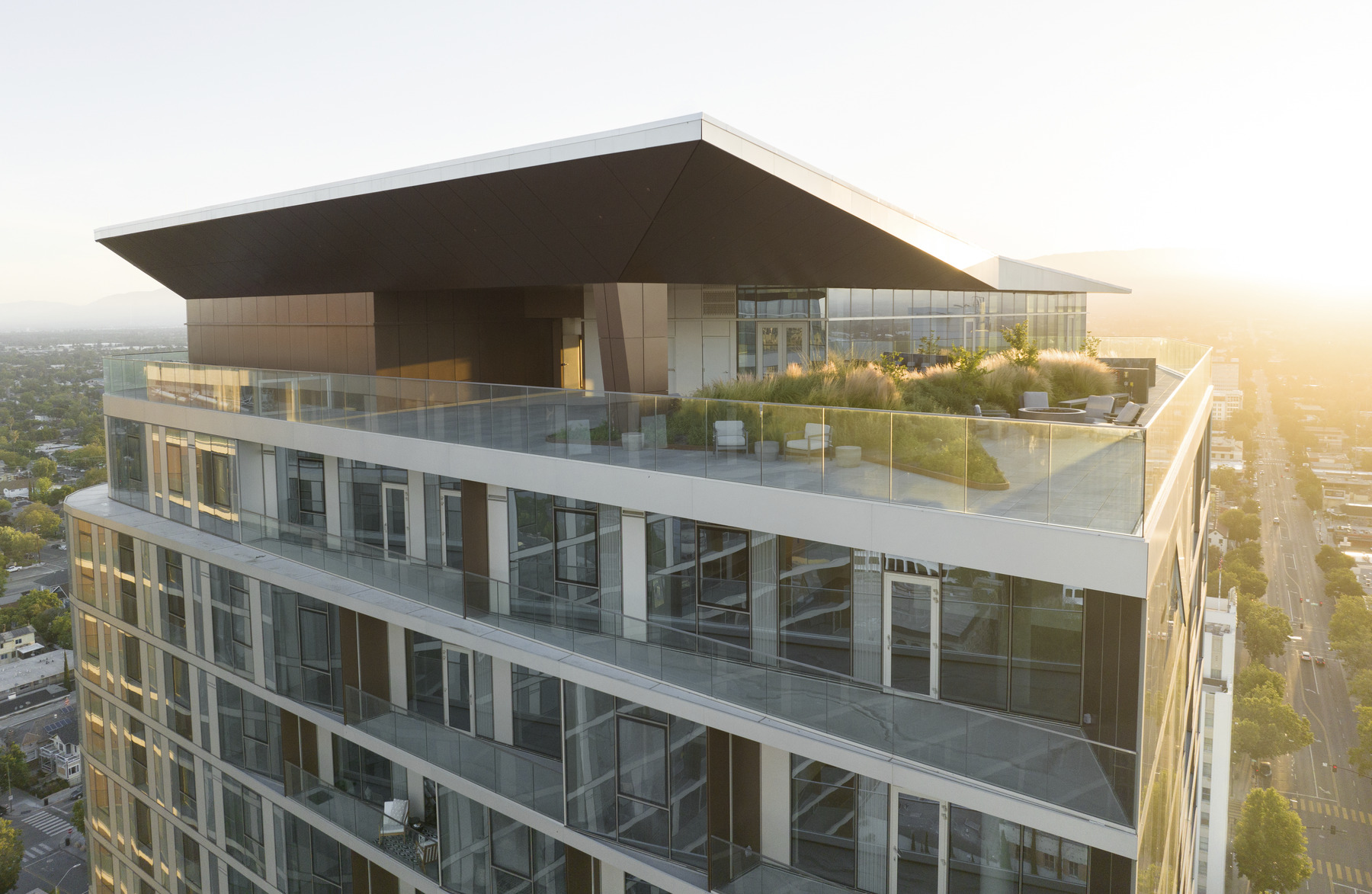
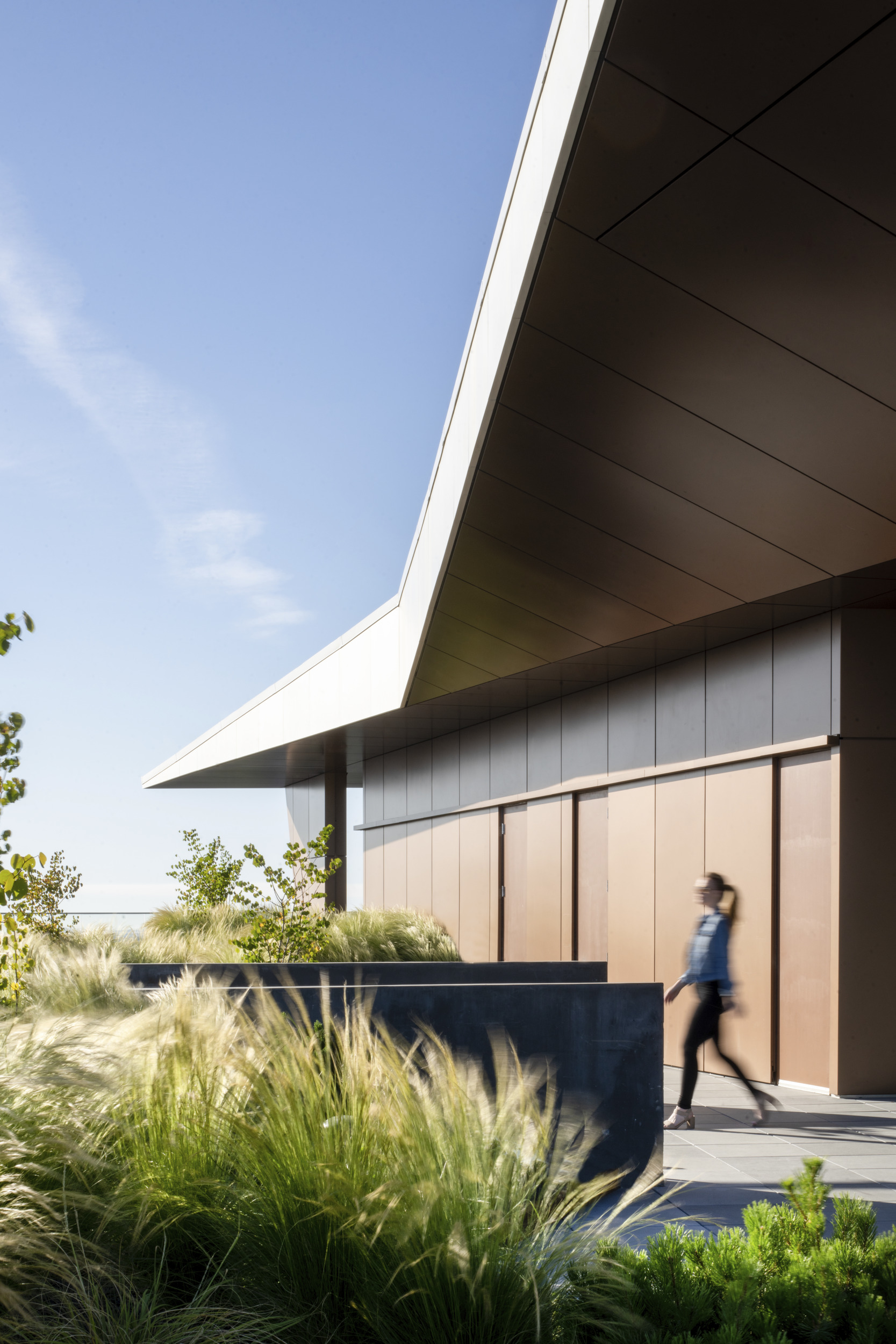
Each rooftop is landscaped, offering stunning 360-degree views of the Diablo Range to the East and the Santa Cruz Mountains to the West. The staggered and shaped twin tower design benefits from natural ventilation and views as well as creates a breezeway at the deck level. The large courtyard deck offers diverse micro-climatic environments within the shared outdoor space. A variety of different outdoor social spaces are distributed across podium and roof level locations, featuring resilient and easy to maintain planting palettes composed of native species. Organically shaped planter geometries shape and enclose outdoor rooms, encouraging connections between neighbors and offering more intimately scaled contemplative moments. Efficient lighting creates warmth and security at all hours and accent the building geometry and material palette.
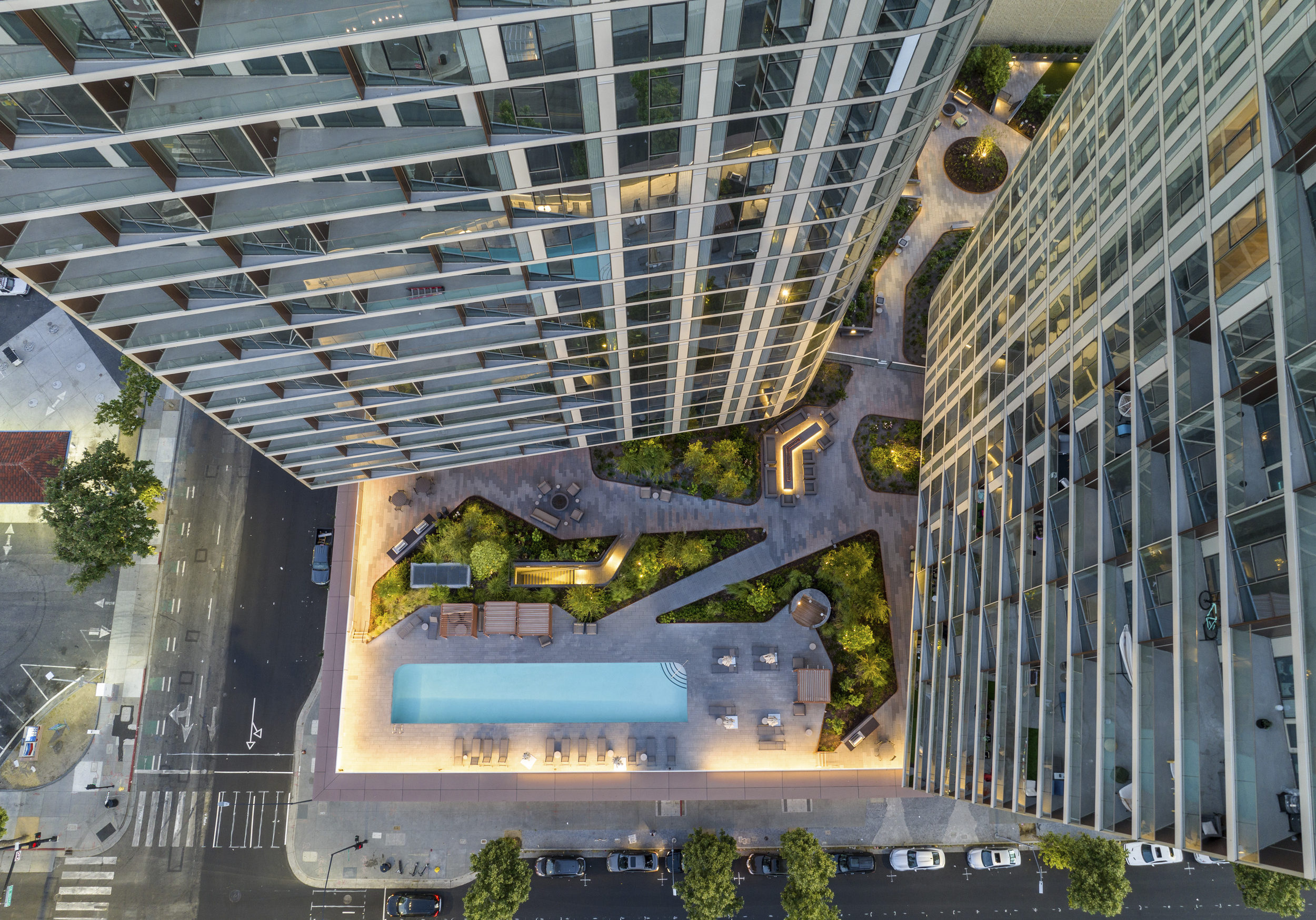
The high-profile project amenities include sky lounges and terraces; a landscaped garden deck with a pool and dog run; community and coworking lounges; a movie room; and a fitness center and yoga room, among others. The rooftop at the West Tower features amenities for indoor/outdoor social gatherings and private events with seating, while the East Tower features outdoor seating and fitness. The sophisticated living experience is enriched by a host of technologies aimed at blending convenience and enjoyment, while granting residents more control over their surroundings and maximizing interior comfort.
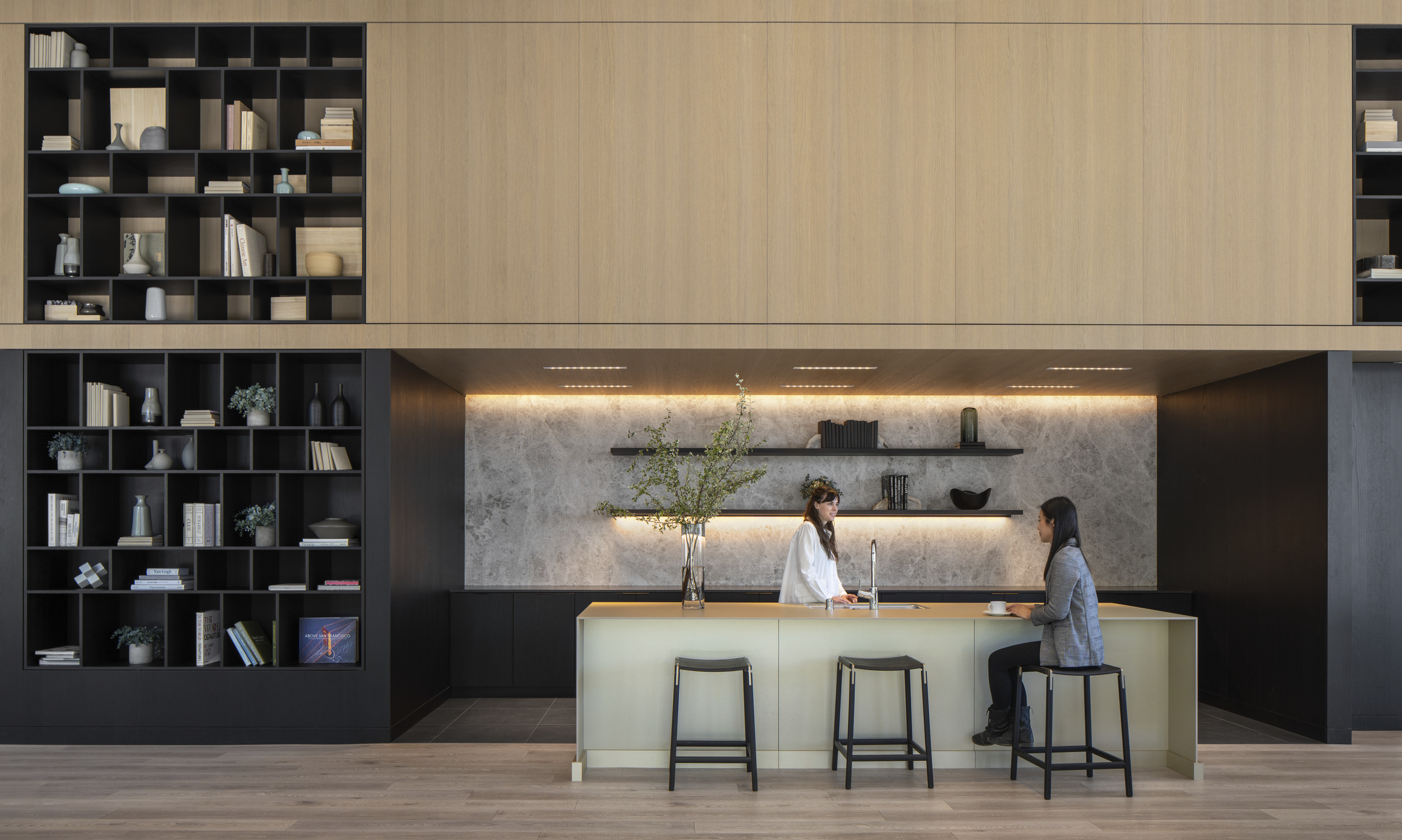
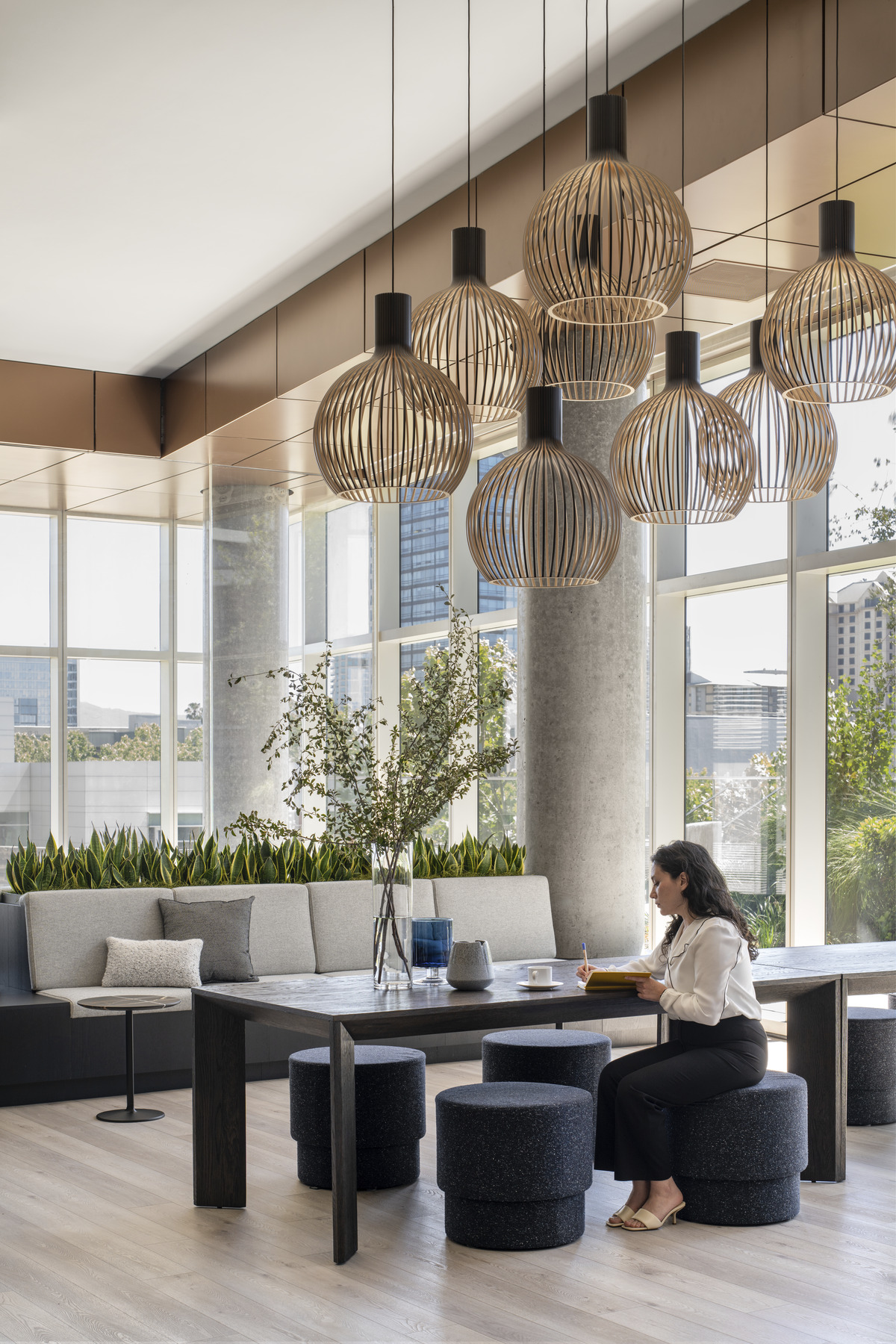
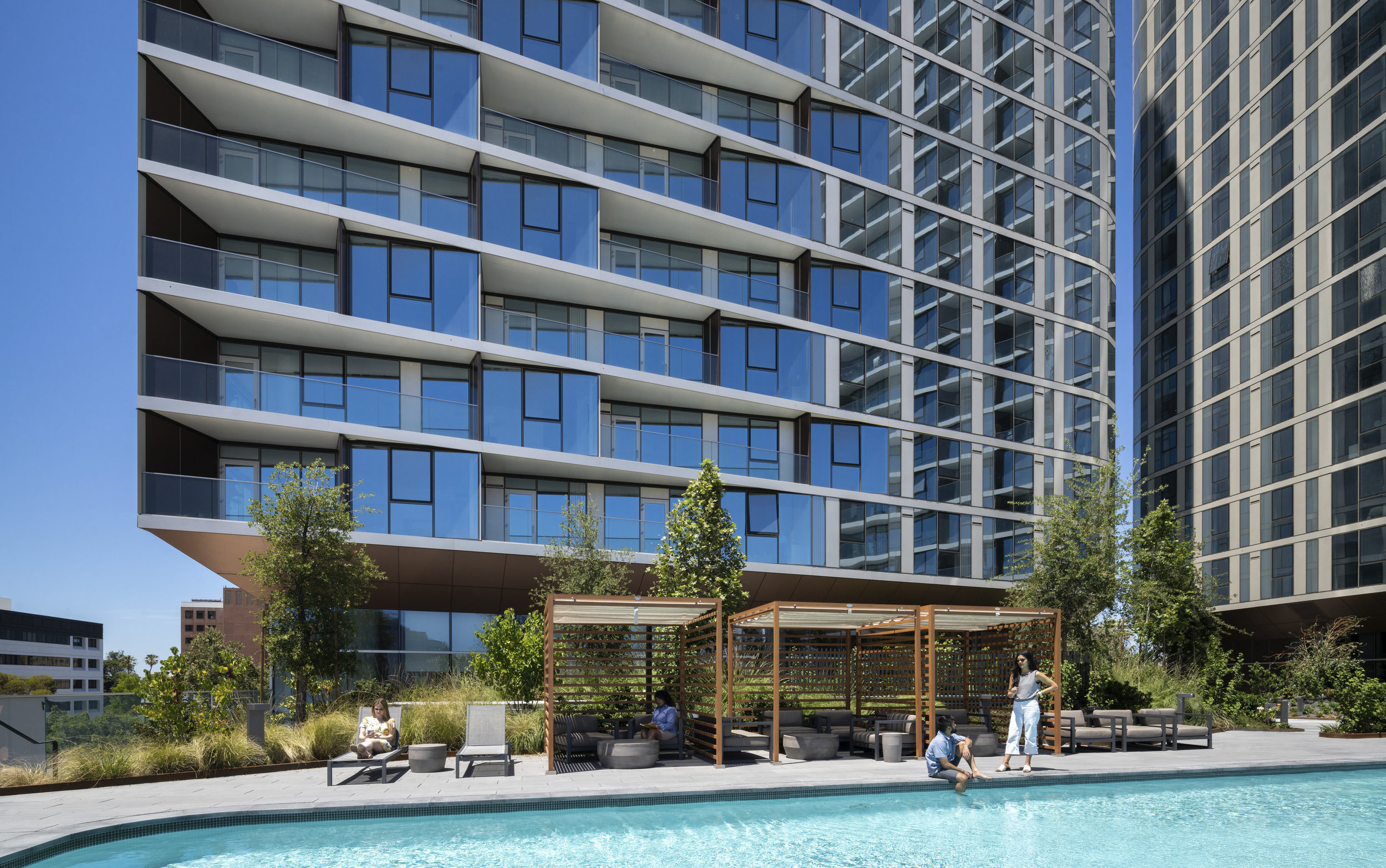
Due to its proposed scale and visual impact within the city skyline, Miro’s façade design was of utmost importance. Clad with the same window wall and curtain wall systems, the two towers share design DNA while retaining their unique identities while providing the required privacy for the homes created. The abstracted and elongated ‘checkerboard’ façade pattern is created by alternating recessed terraces juxtaposed with a glass and metal window wall that is offset at an angle.
This exterior wall purposefully orients occupant views, allowing them to see an even greater swath of Silicon Valley from their living quarters. The patterned panelization created by the façade design contributes to a continuous, rhythmic, and activated backdrop that plays off of the iconic City Hall and creates visual interest for city dwellers and passers-by.
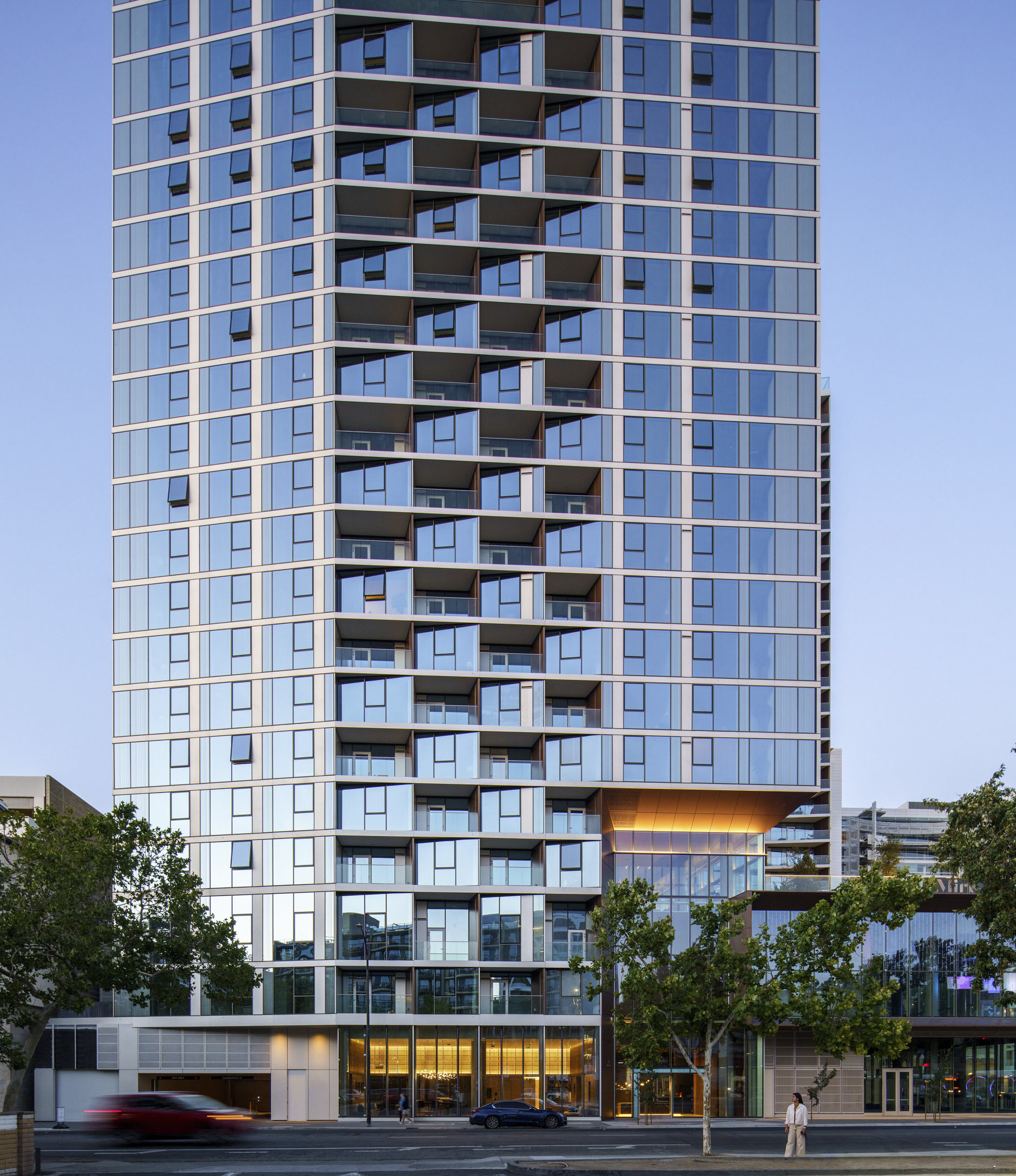
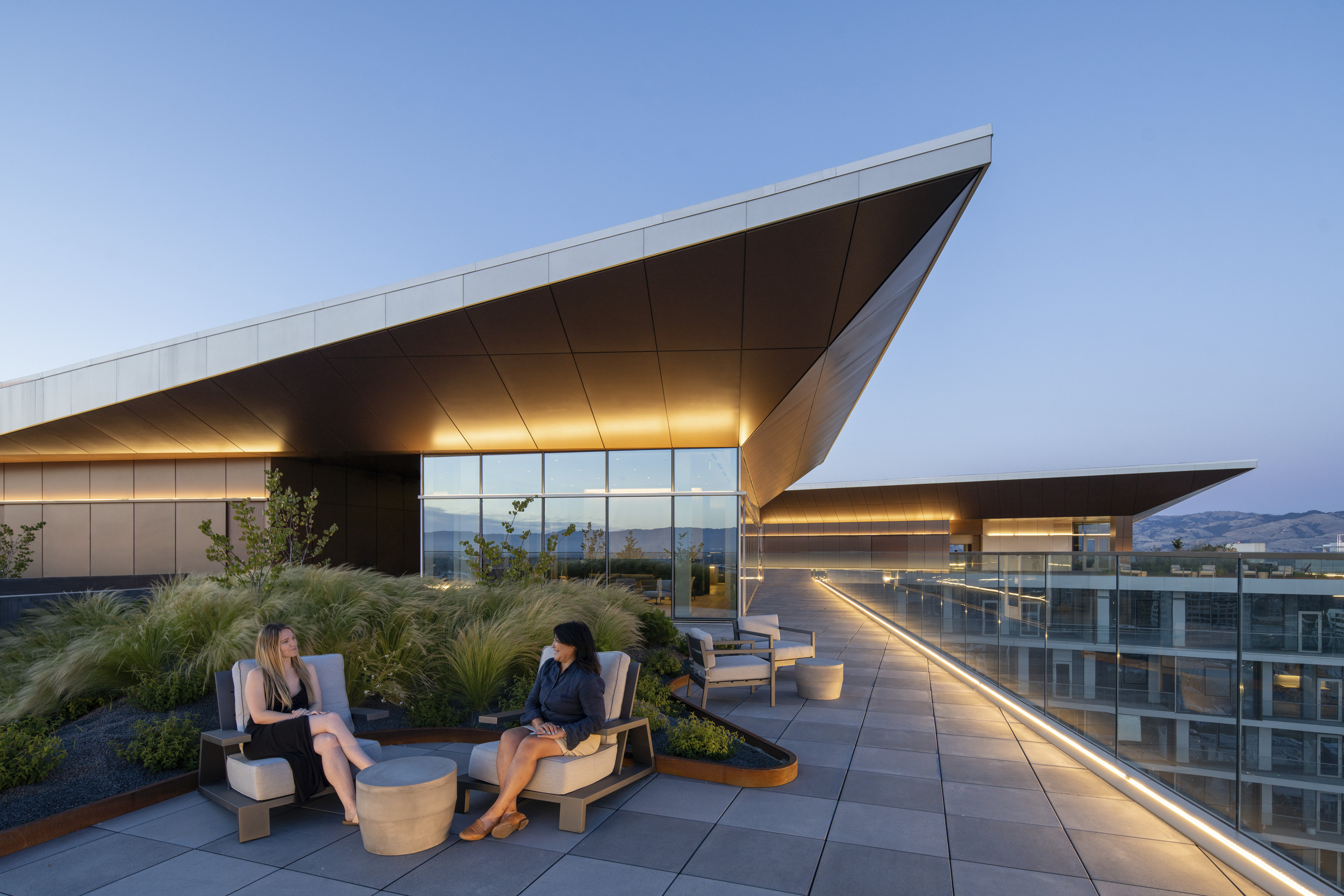
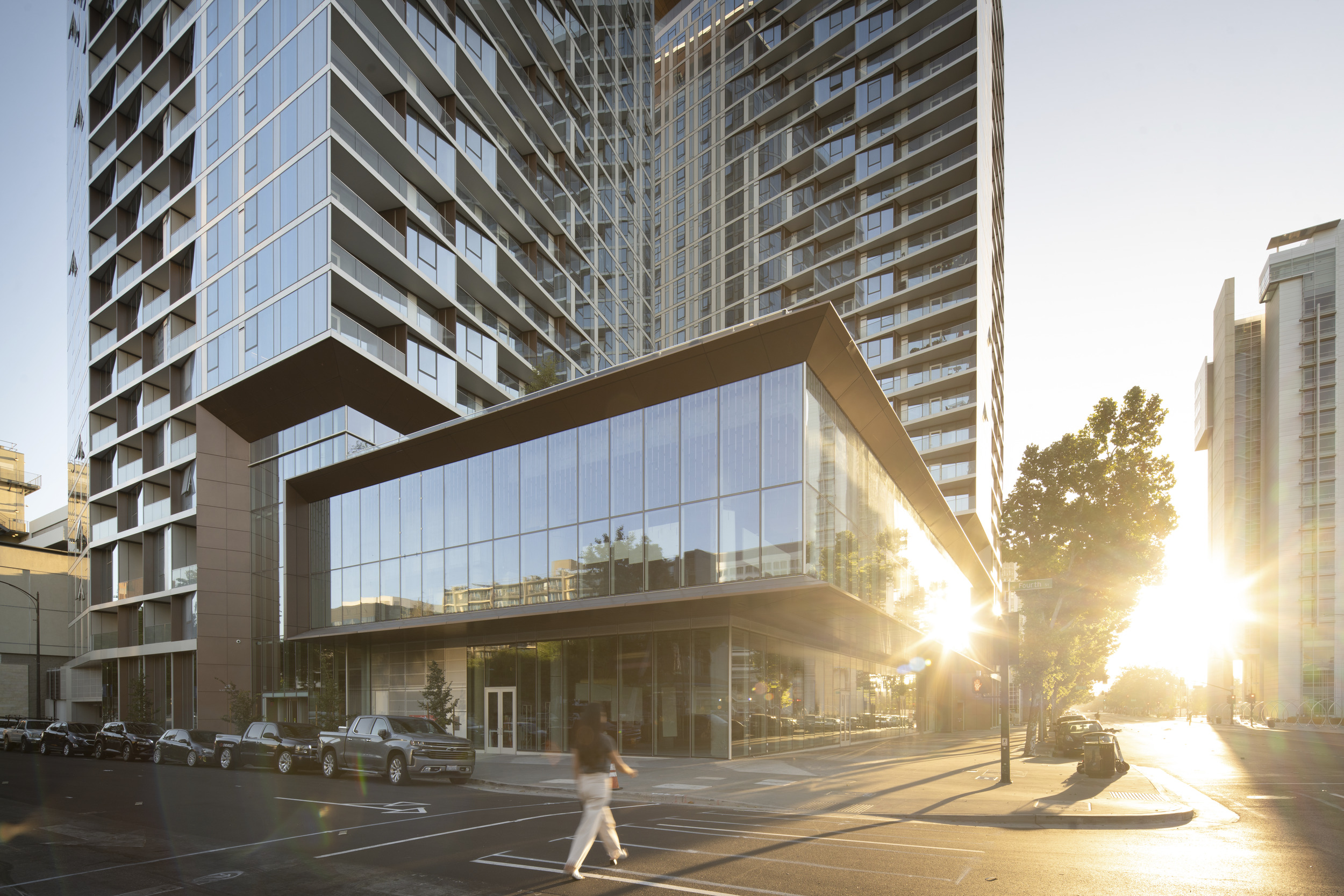
Awards
2023 AIA Silicon Valley, Design Award, Citation
2023 Texas Tech College of Architecture, Design Awards, Merit
2019 Silicon Valley Business Journal, Structures Award in Innovative Technology